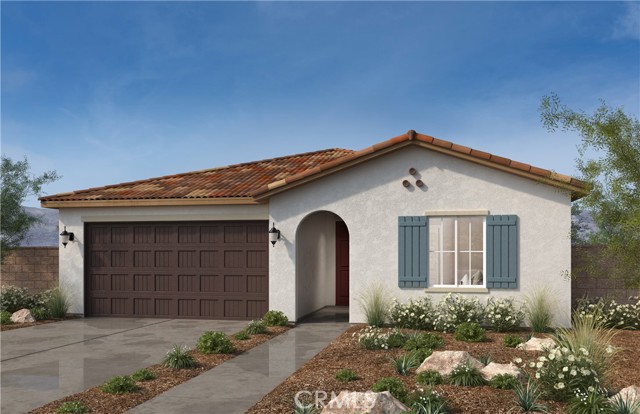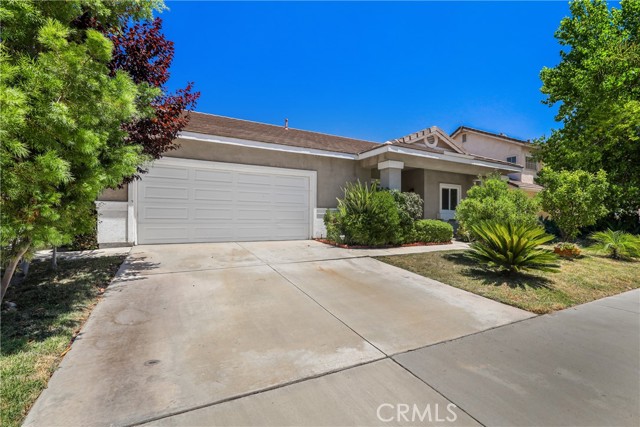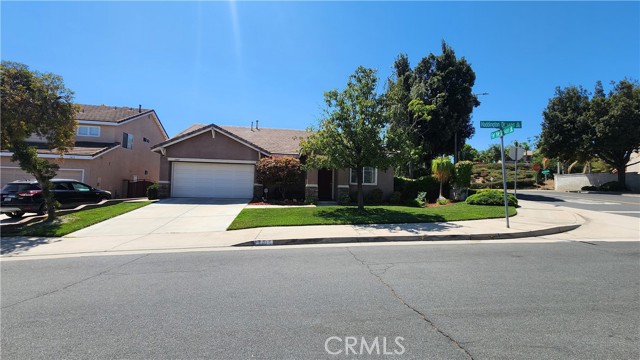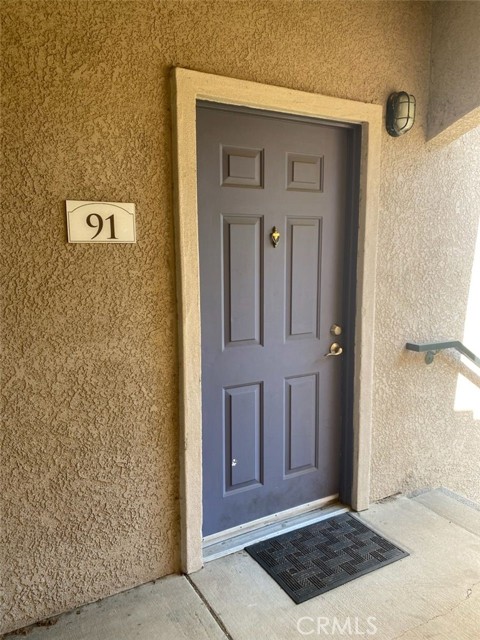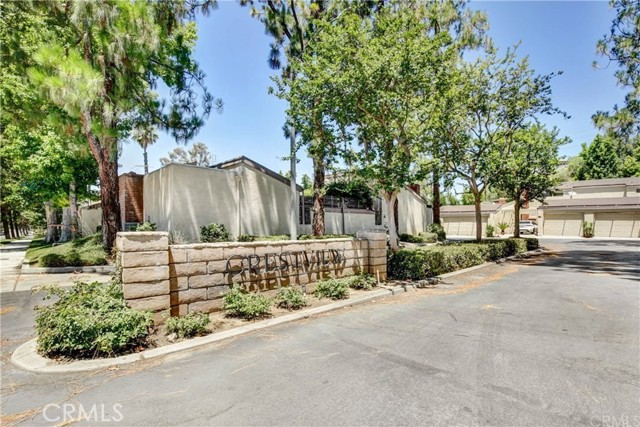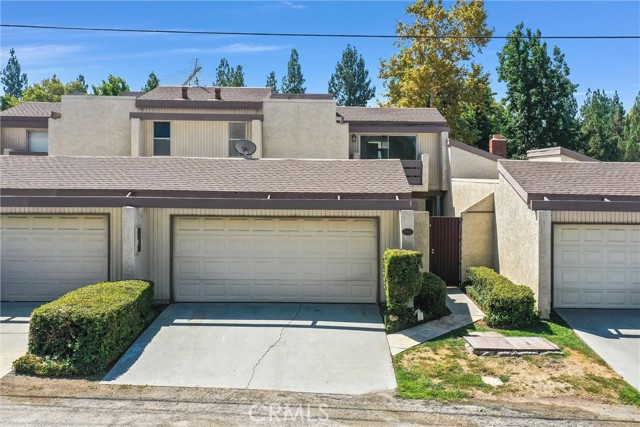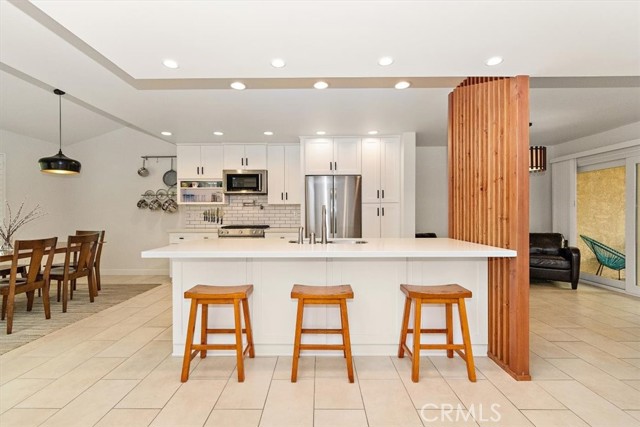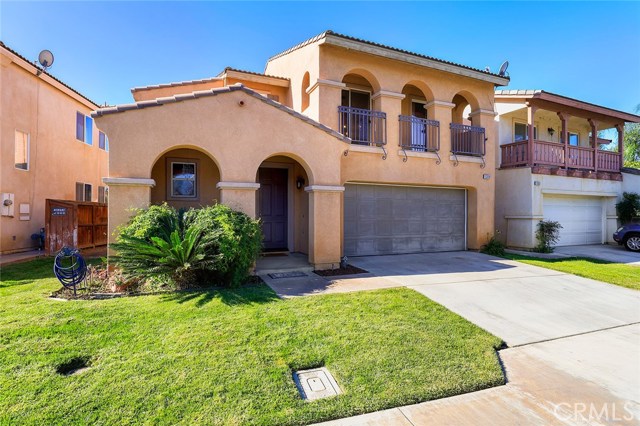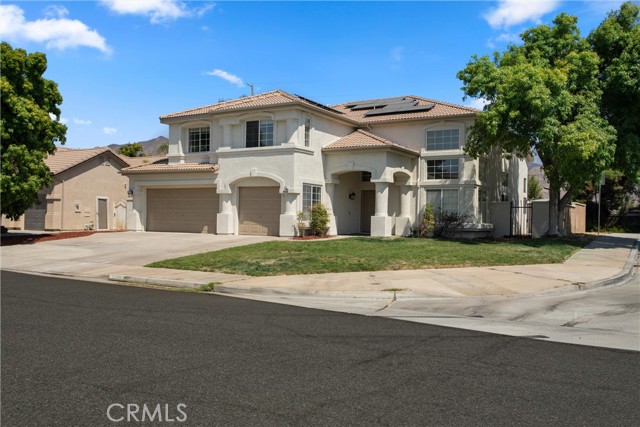
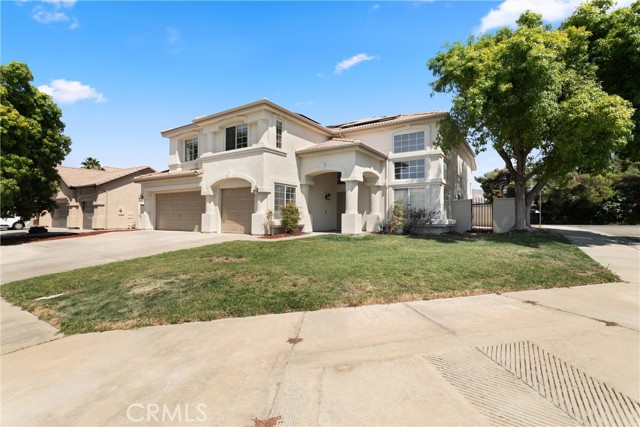
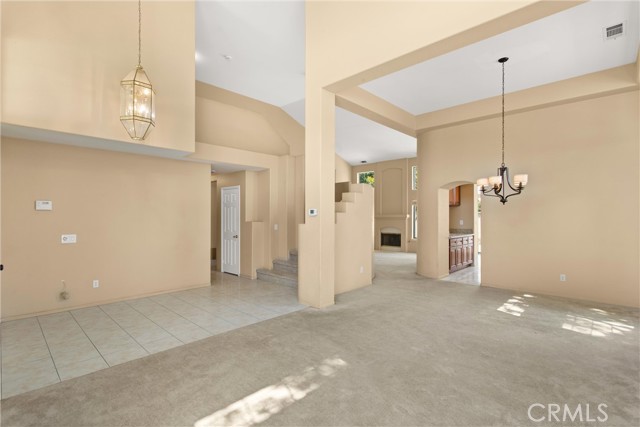
View Photos
1281 Osprey St San Jacinto, CA 92583
$535,000
- 4 Beds
- 2.5 Baths
- 2,308 Sq.Ft.
For Sale
Property Overview: 1281 Osprey St San Jacinto, CA has 4 bedrooms, 2.5 bathrooms, 2,308 living square feet and 6,970 square feet lot size. Call an Ardent Real Estate Group agent to verify current availability of this home or with any questions you may have.
Listed by Sanford Sherman | BRE #02068489 | Desert Shore Properties, Inc
Last checked: 15 minutes ago |
Last updated: September 15th, 2024 |
Source CRMLS |
DOM: 2
Home details
- Lot Sq. Ft
- 6,970
- HOA Dues
- $0/mo
- Year built
- 1993
- Garage
- 3 Car
- Property Type:
- Single Family Home
- Status
- Active
- MLS#
- PW24173142
- City
- San Jacinto
- County
- Riverside
- Time on Site
- 10 days
Show More
Open Houses for 1281 Osprey St
No upcoming open houses
Schedule Tour
Loading...
Property Details for 1281 Osprey St
Local San Jacinto Agent
Loading...
Sale History for 1281 Osprey St
Last sold for $505,000 on October 12th, 2021
-
September, 2024
-
Sep 14, 2024
Date
Active
CRMLS: PW24173142
$535,000
Price
-
September, 2021
-
Sep 29, 2021
Date
Pending
CRMLS: PW21188496
$490,000
Price
-
Sep 10, 2021
Date
Active Under Contract
CRMLS: PW21188496
$490,000
Price
-
Sep 3, 2021
Date
Active
CRMLS: PW21188496
$490,000
Price
-
Listing provided courtesy of CRMLS
-
August, 2013
-
Aug 28, 2013
Date
Sold (Public Records)
Public Records
$240,000
Price
-
April, 2009
-
Apr 27, 2009
Date
Sold (Public Records)
Public Records
$134,000
Price
Show More
Tax History for 1281 Osprey St
Assessed Value (2020):
$269,007
| Year | Land Value | Improved Value | Assessed Value |
|---|---|---|---|
| 2020 | $39,228 | $229,779 | $269,007 |
Home Value Compared to the Market
This property vs the competition
About 1281 Osprey St
Detailed summary of property
Public Facts for 1281 Osprey St
Public county record property details
- Beds
- 4
- Baths
- 2
- Year built
- 1993
- Sq. Ft.
- 2,308
- Lot Size
- 7,840
- Stories
- 2
- Type
- Single Family Residential
- Pool
- Yes
- Spa
- No
- County
- Riverside
- Lot#
- 45
- APN
- 433-411-009
The source for these homes facts are from public records.
92583 Real Estate Sale History (Last 30 days)
Last 30 days of sale history and trends
Median List Price
$469,265
Median List Price/Sq.Ft.
$266
Median Sold Price
$445,000
Median Sold Price/Sq.Ft.
$271
Total Inventory
106
Median Sale to List Price %
98.91%
Avg Days on Market
25
Loan Type
Conventional (40%), FHA (45%), VA (0%), Cash (15%), Other (0%)
Homes for Sale Near 1281 Osprey St
Nearby Homes for Sale
Recently Sold Homes Near 1281 Osprey St
Related Resources to 1281 Osprey St
New Listings in 92583
Popular Zip Codes
Popular Cities
- Anaheim Hills Homes for Sale
- Brea Homes for Sale
- Corona Homes for Sale
- Fullerton Homes for Sale
- Huntington Beach Homes for Sale
- Irvine Homes for Sale
- La Habra Homes for Sale
- Long Beach Homes for Sale
- Los Angeles Homes for Sale
- Ontario Homes for Sale
- Placentia Homes for Sale
- Riverside Homes for Sale
- San Bernardino Homes for Sale
- Whittier Homes for Sale
- Yorba Linda Homes for Sale
- More Cities
Other San Jacinto Resources
- San Jacinto Homes for Sale
- San Jacinto Condos for Sale
- San Jacinto 1 Bedroom Homes for Sale
- San Jacinto 2 Bedroom Homes for Sale
- San Jacinto 3 Bedroom Homes for Sale
- San Jacinto 4 Bedroom Homes for Sale
- San Jacinto 5 Bedroom Homes for Sale
- San Jacinto Single Story Homes for Sale
- San Jacinto Homes for Sale with Pools
- San Jacinto Homes for Sale with 3 Car Garages
- San Jacinto New Homes for Sale
- San Jacinto Homes for Sale with Large Lots
- San Jacinto Cheapest Homes for Sale
- San Jacinto Luxury Homes for Sale
- San Jacinto Newest Listings for Sale
- San Jacinto Homes Pending Sale
- San Jacinto Recently Sold Homes
Based on information from California Regional Multiple Listing Service, Inc. as of 2019. This information is for your personal, non-commercial use and may not be used for any purpose other than to identify prospective properties you may be interested in purchasing. Display of MLS data is usually deemed reliable but is NOT guaranteed accurate by the MLS. Buyers are responsible for verifying the accuracy of all information and should investigate the data themselves or retain appropriate professionals. Information from sources other than the Listing Agent may have been included in the MLS data. Unless otherwise specified in writing, Broker/Agent has not and will not verify any information obtained from other sources. The Broker/Agent providing the information contained herein may or may not have been the Listing and/or Selling Agent.
