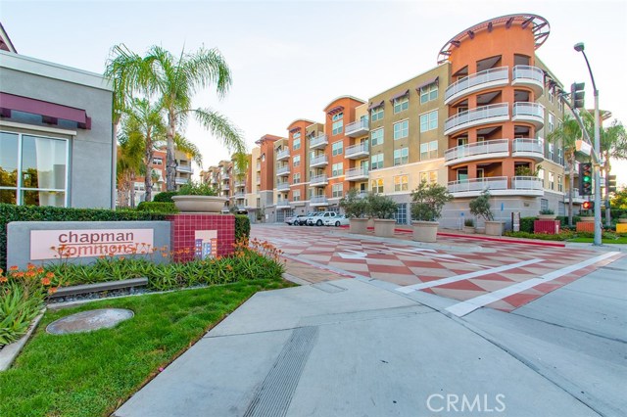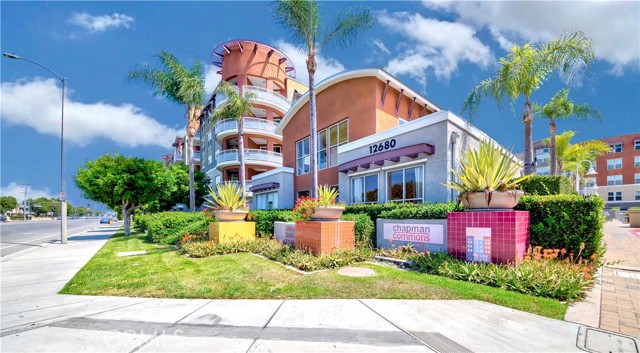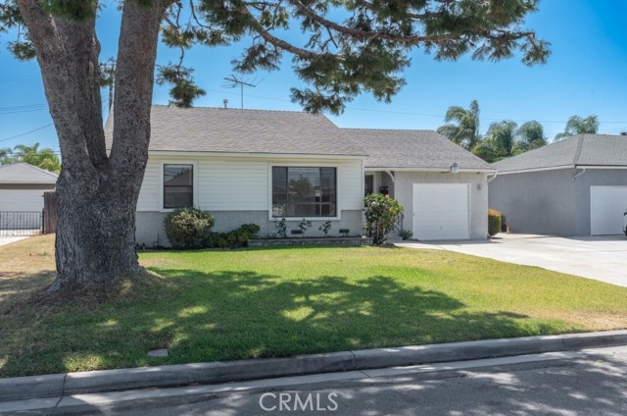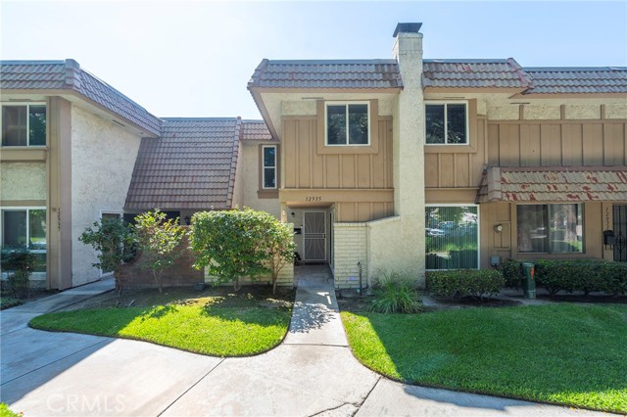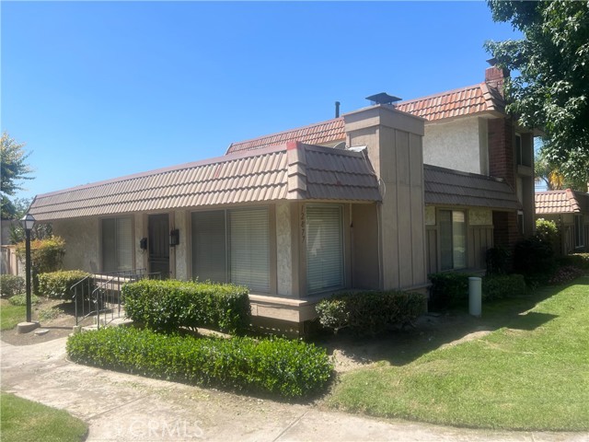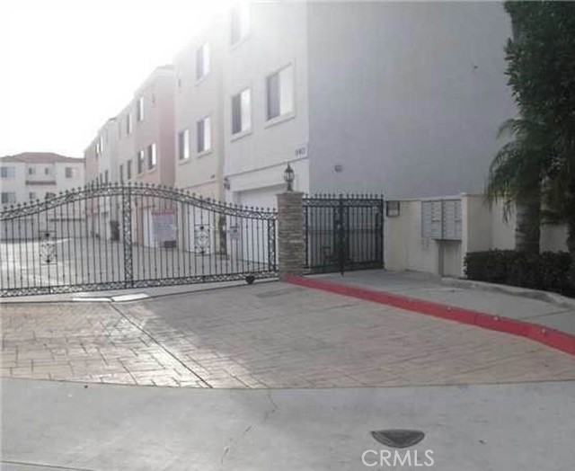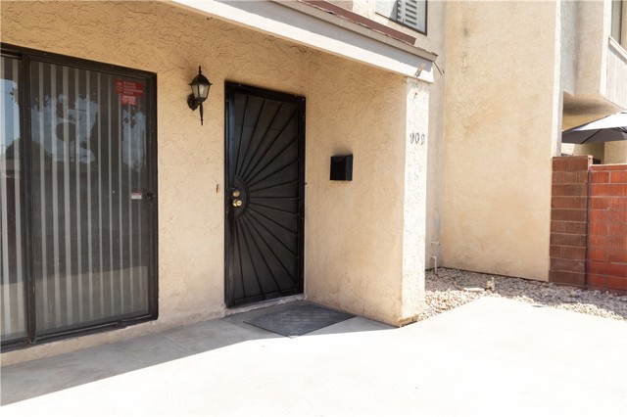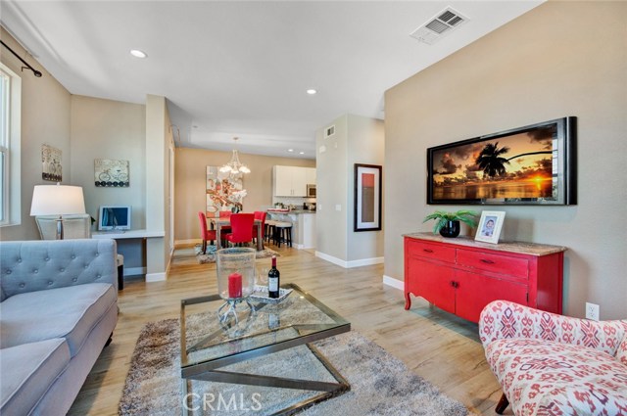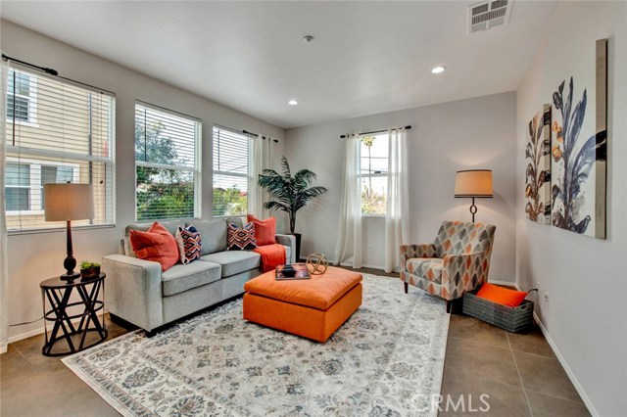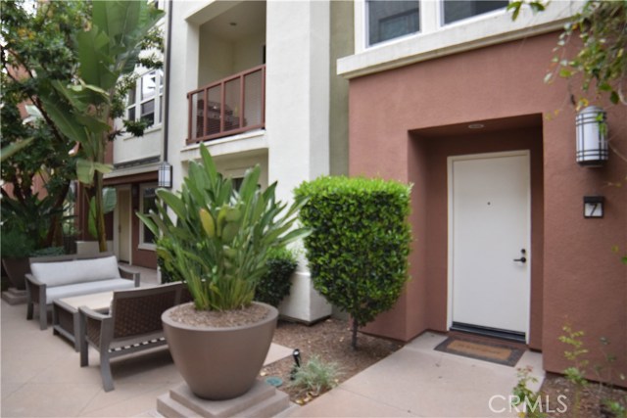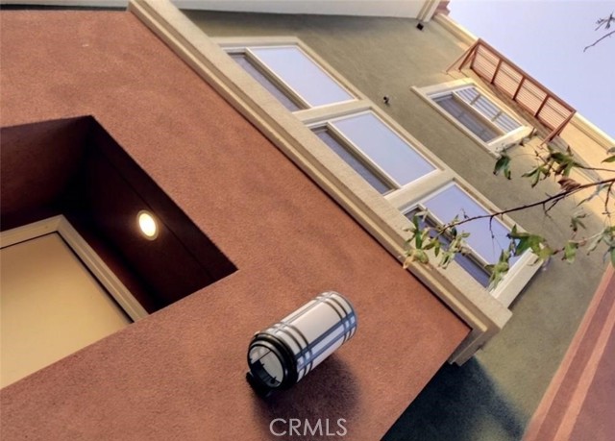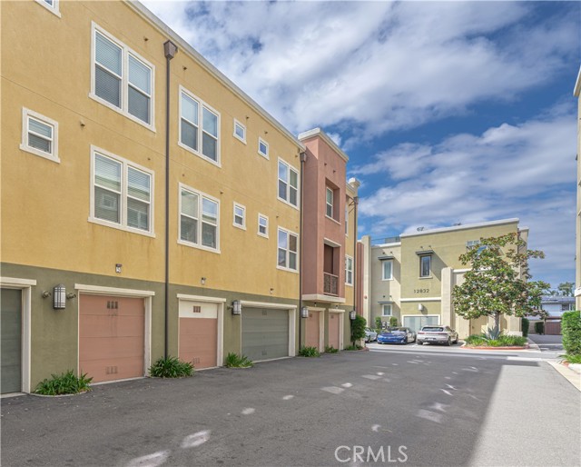
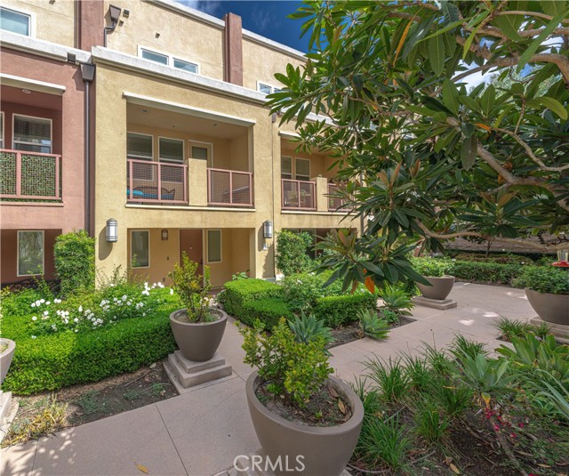
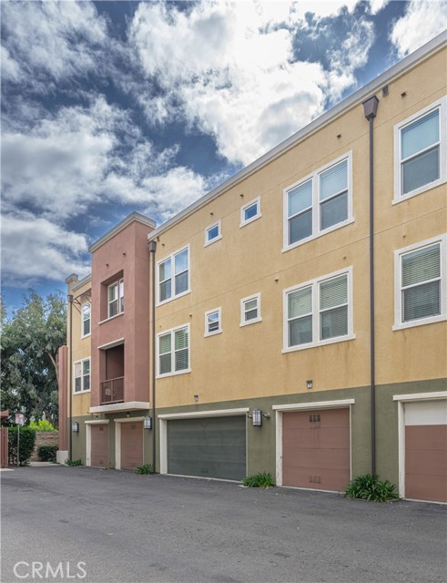
View Photos
12850 Palm St #5 Garden Grove, CA 92840
$730,000
- 3 Beds
- 3 Baths
- 1,507 Sq.Ft.
For Sale
Property Overview: 12850 Palm St #5 Garden Grove, CA has 3 bedrooms, 3 bathrooms, 1,507 living square feet and -- square feet lot size. Call an Ardent Real Estate Group agent to verify current availability of this home or with any questions you may have.
Listed by Elizabeth Do | BRE #01473012 | Keller Williams Realty
Co-listed by Christine Shih | BRE #02083924 | Keller Williams Realty
Co-listed by Christine Shih | BRE #02083924 | Keller Williams Realty
Last checked: 1 minute ago |
Last updated: September 13th, 2024 |
Source CRMLS |
DOM: 18
Home details
- Lot Sq. Ft
- --
- HOA Dues
- $520/mo
- Year built
- 2010
- Garage
- 2 Car
- Property Type:
- Condominium
- Status
- Active
- MLS#
- OC24173438
- City
- Garden Grove
- County
- Orange
- Time on Site
- 24 days
Show More
Open Houses for 12850 Palm St #5
No upcoming open houses
Schedule Tour
Loading...
Property Details for 12850 Palm St #5
Local Garden Grove Agent
Loading...
Sale History for 12850 Palm St #5
Last leased for $3,200 on September 26th, 2023
-
August, 2024
-
Aug 22, 2024
Date
Active
CRMLS: OC24173438
$730,000
Price
-
September, 2023
-
Sep 26, 2023
Date
Leased
CRMLS: OC23166052
$3,200
Price
-
Sep 6, 2023
Date
Active
CRMLS: OC23166052
$3,200
Price
-
Listing provided courtesy of CRMLS
-
December, 2018
-
Dec 27, 2018
Date
Leased
CRMLS: PW16189659
$2,550
Price
-
Nov 1, 2016
Date
Leased
CRMLS: PW16189659
$2,550
Price
-
Oct 20, 2016
Date
Pending
CRMLS: PW16189659
$2,550
Price
-
Oct 2, 2016
Date
Price Change
CRMLS: PW16189659
$2,550
Price
-
Aug 28, 2016
Date
Price Change
CRMLS: PW16189659
$2,600
Price
-
Listing provided courtesy of CRMLS
-
August, 2014
-
Aug 18, 2014
Date
Price Change
CRMLS: PW14162127
$2,300
Price
-
Aug 9, 2014
Date
Price Change
CRMLS: PW14162127
$2,500
Price
-
Jul 30, 2014
Date
Price Change
CRMLS: PW14162127
$2,600
Price
-
Listing provided courtesy of CRMLS
-
December, 2010
-
Dec 23, 2010
Date
Sold (Public Records)
Public Records
$365,000
Price
Show More
Tax History for 12850 Palm St #5
Assessed Value (2020):
$427,585
| Year | Land Value | Improved Value | Assessed Value |
|---|---|---|---|
| 2020 | $198,943 | $228,642 | $427,585 |
Home Value Compared to the Market
This property vs the competition
About 12850 Palm St #5
Detailed summary of property
Public Facts for 12850 Palm St #5
Public county record property details
- Beds
- 3
- Baths
- 3
- Year built
- 2010
- Sq. Ft.
- 1,458
- Lot Size
- --
- Stories
- --
- Type
- Condominium Unit (Residential)
- Pool
- No
- Spa
- No
- County
- Orange
- Lot#
- 1
- APN
- 930-174-71
The source for these homes facts are from public records.
92840 Real Estate Sale History (Last 30 days)
Last 30 days of sale history and trends
Median List Price
$925,000
Median List Price/Sq.Ft.
$599
Median Sold Price
$900,000
Median Sold Price/Sq.Ft.
$558
Total Inventory
53
Median Sale to List Price %
101.69%
Avg Days on Market
22
Loan Type
Conventional (53.85%), FHA (0%), VA (0%), Cash (7.69%), Other (38.46%)
Homes for Sale Near 12850 Palm St #5
Nearby Homes for Sale
Recently Sold Homes Near 12850 Palm St #5
Related Resources to 12850 Palm St #5
New Listings in 92840
Popular Zip Codes
Popular Cities
- Anaheim Hills Homes for Sale
- Brea Homes for Sale
- Corona Homes for Sale
- Fullerton Homes for Sale
- Huntington Beach Homes for Sale
- Irvine Homes for Sale
- La Habra Homes for Sale
- Long Beach Homes for Sale
- Los Angeles Homes for Sale
- Ontario Homes for Sale
- Placentia Homes for Sale
- Riverside Homes for Sale
- San Bernardino Homes for Sale
- Whittier Homes for Sale
- Yorba Linda Homes for Sale
- More Cities
Other Garden Grove Resources
- Garden Grove Homes for Sale
- Garden Grove Townhomes for Sale
- Garden Grove Condos for Sale
- Garden Grove 1 Bedroom Homes for Sale
- Garden Grove 2 Bedroom Homes for Sale
- Garden Grove 3 Bedroom Homes for Sale
- Garden Grove 4 Bedroom Homes for Sale
- Garden Grove 5 Bedroom Homes for Sale
- Garden Grove Single Story Homes for Sale
- Garden Grove Homes for Sale with Pools
- Garden Grove New Homes for Sale
- Garden Grove Homes for Sale with Large Lots
- Garden Grove Cheapest Homes for Sale
- Garden Grove Luxury Homes for Sale
- Garden Grove Newest Listings for Sale
- Garden Grove Homes Pending Sale
- Garden Grove Recently Sold Homes
Based on information from California Regional Multiple Listing Service, Inc. as of 2019. This information is for your personal, non-commercial use and may not be used for any purpose other than to identify prospective properties you may be interested in purchasing. Display of MLS data is usually deemed reliable but is NOT guaranteed accurate by the MLS. Buyers are responsible for verifying the accuracy of all information and should investigate the data themselves or retain appropriate professionals. Information from sources other than the Listing Agent may have been included in the MLS data. Unless otherwise specified in writing, Broker/Agent has not and will not verify any information obtained from other sources. The Broker/Agent providing the information contained herein may or may not have been the Listing and/or Selling Agent.
