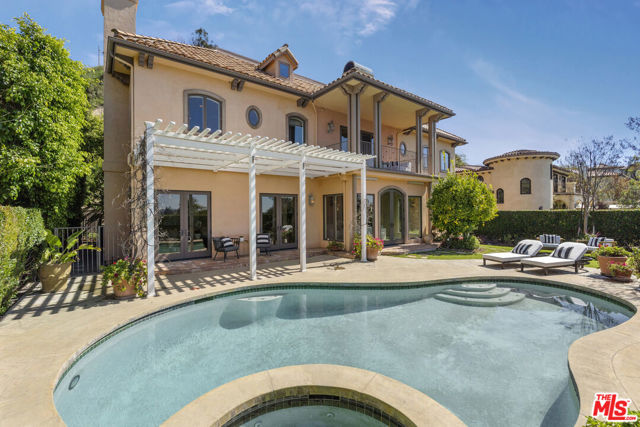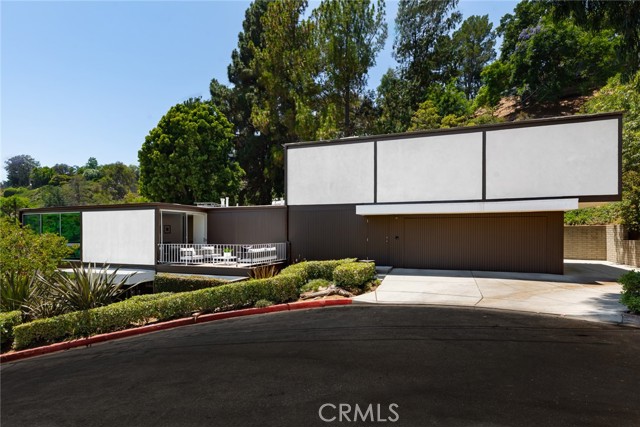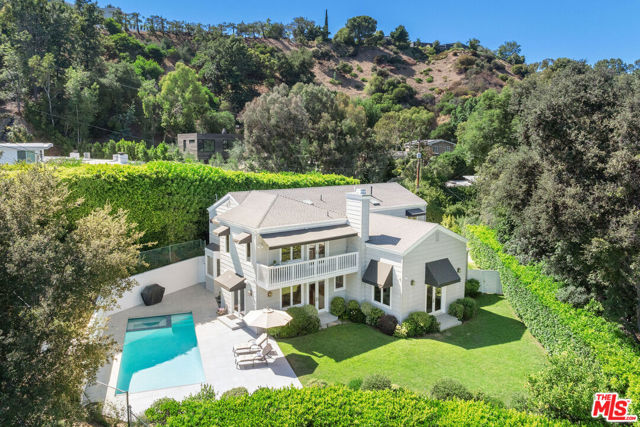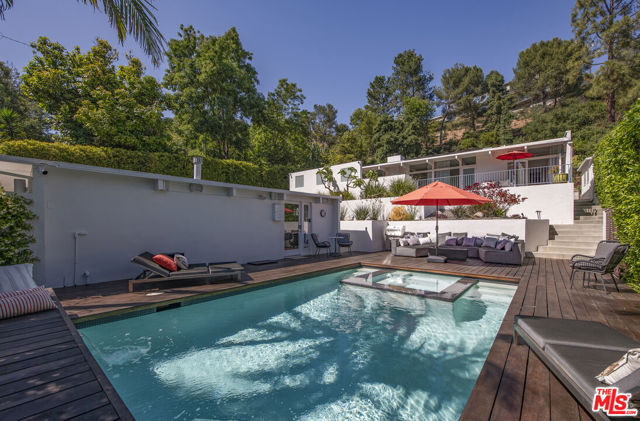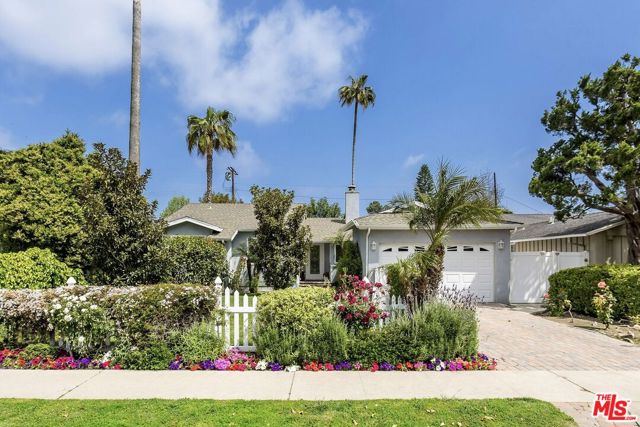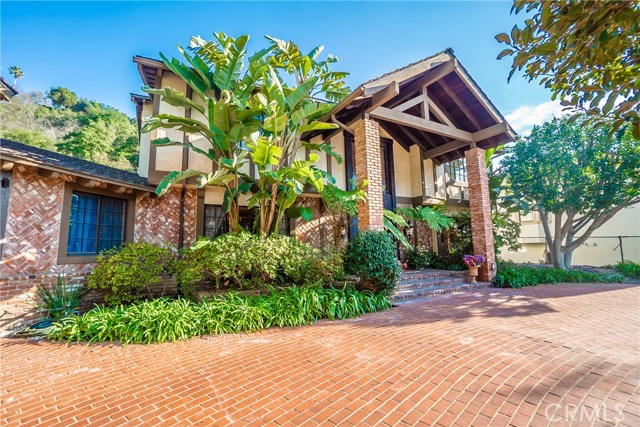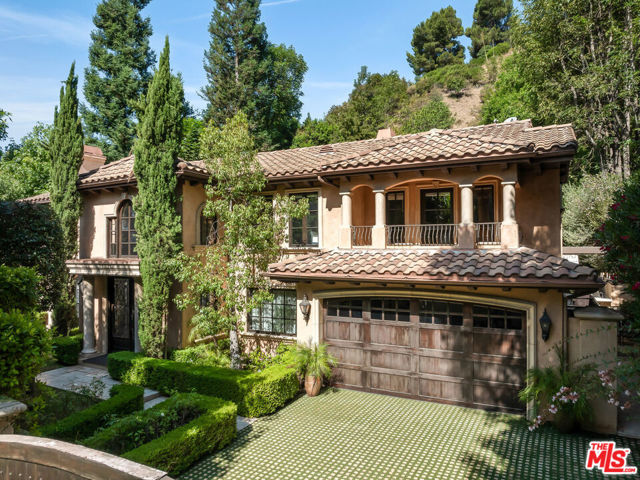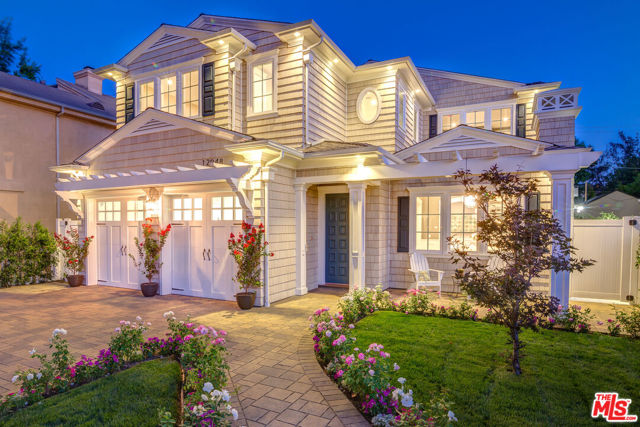
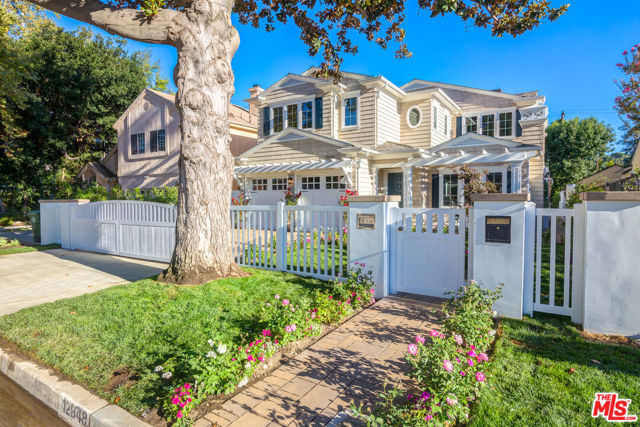
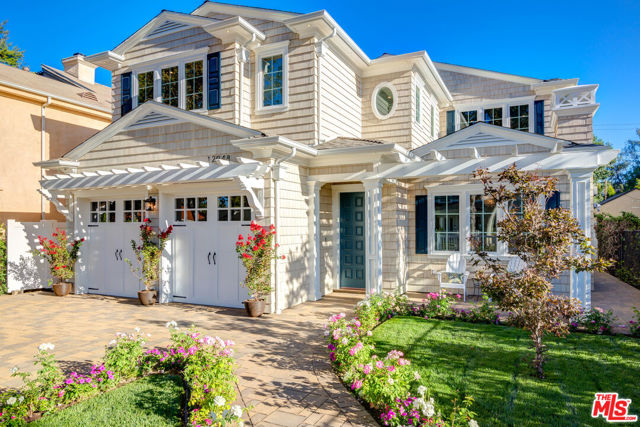
View Photos
12948 Woodbridge St Studio City, CA 91604
$3,695,000
- 5 Beds
- 3.5 Baths
- 4,725 Sq.Ft.
Coming Soon
Property Overview: 12948 Woodbridge St Studio City, CA has 5 bedrooms, 3.5 bathrooms, 4,725 living square feet and 7,965 square feet lot size. Call an Ardent Real Estate Group agent to verify current availability of this home or with any questions you may have.
Listed by Michael J. Okun | BRE #01430979 | Sotheby's International Realty
Co-listed by Lara Arslanian | BRE #01274839 | COMPASS
Co-listed by Lara Arslanian | BRE #01274839 | COMPASS
Last checked: 7 minutes ago |
Last updated: September 7th, 2024 |
Source CRMLS |
DOM: 0
Home details
- Lot Sq. Ft
- 7,965
- HOA Dues
- $0/mo
- Year built
- 2015
- Garage
- 2 Car
- Property Type:
- Single Family Home
- Status
- Coming Soon
- MLS#
- 24436987
- City
- Studio City
- County
- Los Angeles
- Time on Site
- 9 days
Show More
Open Houses for 12948 Woodbridge St
No upcoming open houses
Schedule Tour
Loading...
Property Details for 12948 Woodbridge St
Local Studio City Agent
Loading...
Sale History for 12948 Woodbridge St
Last sold for $2,507,000 on November 9th, 2015
-
September, 2024
-
Sep 30, 2024
Date
Coming Soon
CRMLS: 24436987
$3,695,000
Price
-
September, 2024
-
Sep 6, 2024
Date
Active
CRMLS: 24436319
$18,000
Price
-
Listing provided courtesy of CRMLS
-
March, 2024
-
Mar 2, 2024
Date
Expired
CRMLS: P1-15927
$18,000
Price
-
Dec 2, 2023
Date
Active
CRMLS: P1-15927
$19,000
Price
-
Listing provided courtesy of CRMLS
-
February, 2024
-
Feb 9, 2024
Date
Expired
CRMLS: P1-15715
$18,000
Price
-
Nov 10, 2023
Date
Active
CRMLS: P1-15715
$18,000
Price
-
Listing provided courtesy of CRMLS
-
January, 2024
-
Jan 29, 2024
Date
Withdrawn
CRMLS: P1-15986
$3,880,000
Price
-
Dec 11, 2023
Date
Active
CRMLS: P1-15986
$3,880,000
Price
-
Listing provided courtesy of CRMLS
-
December, 2023
-
Dec 8, 2023
Date
Expired
CRMLS: P1-14784
$3,980,000
Price
-
Sep 8, 2023
Date
Active
CRMLS: P1-14784
$3,980,000
Price
-
Listing provided courtesy of CRMLS
-
November, 2015
-
Nov 9, 2015
Date
Sold (Public Records)
Public Records
$2,507,000
Price
-
March, 2015
-
Mar 2, 2015
Date
Sold (Public Records)
Public Records
$1,200,000
Price
Show More
Tax History for 12948 Woodbridge St
Assessed Value (2020):
$2,713,655
| Year | Land Value | Improved Value | Assessed Value |
|---|---|---|---|
| 2020 | $1,090,007 | $1,623,648 | $2,713,655 |
Home Value Compared to the Market
This property vs the competition
About 12948 Woodbridge St
Detailed summary of property
Public Facts for 12948 Woodbridge St
Public county record property details
- Beds
- 5
- Baths
- 6
- Year built
- 2015
- Sq. Ft.
- 4,460
- Lot Size
- 7,962
- Stories
- --
- Type
- Single Family Residential
- Pool
- Yes
- Spa
- No
- County
- Los Angeles
- Lot#
- 29
- APN
- 2375-019-022
The source for these homes facts are from public records.
91604 Real Estate Sale History (Last 30 days)
Last 30 days of sale history and trends
Median List Price
$2,000,000
Median List Price/Sq.Ft.
$841
Median Sold Price
$1,874,000
Median Sold Price/Sq.Ft.
$832
Total Inventory
152
Median Sale to List Price %
93.93%
Avg Days on Market
30
Loan Type
Conventional (20%), FHA (0%), VA (0%), Cash (20%), Other (12%)
Homes for Sale Near 12948 Woodbridge St
Nearby Homes for Sale
Recently Sold Homes Near 12948 Woodbridge St
Related Resources to 12948 Woodbridge St
New Listings in 91604
Popular Zip Codes
Popular Cities
- Anaheim Hills Homes for Sale
- Brea Homes for Sale
- Corona Homes for Sale
- Fullerton Homes for Sale
- Huntington Beach Homes for Sale
- Irvine Homes for Sale
- La Habra Homes for Sale
- Long Beach Homes for Sale
- Los Angeles Homes for Sale
- Ontario Homes for Sale
- Placentia Homes for Sale
- Riverside Homes for Sale
- San Bernardino Homes for Sale
- Whittier Homes for Sale
- Yorba Linda Homes for Sale
- More Cities
Other Studio City Resources
- Studio City Homes for Sale
- Studio City Townhomes for Sale
- Studio City Condos for Sale
- Studio City 1 Bedroom Homes for Sale
- Studio City 2 Bedroom Homes for Sale
- Studio City 3 Bedroom Homes for Sale
- Studio City 4 Bedroom Homes for Sale
- Studio City 5 Bedroom Homes for Sale
- Studio City Single Story Homes for Sale
- Studio City Homes for Sale with Pools
- Studio City Homes for Sale with 3 Car Garages
- Studio City New Homes for Sale
- Studio City Homes for Sale with Large Lots
- Studio City Cheapest Homes for Sale
- Studio City Luxury Homes for Sale
- Studio City Newest Listings for Sale
- Studio City Homes Pending Sale
- Studio City Recently Sold Homes
Based on information from California Regional Multiple Listing Service, Inc. as of 2019. This information is for your personal, non-commercial use and may not be used for any purpose other than to identify prospective properties you may be interested in purchasing. Display of MLS data is usually deemed reliable but is NOT guaranteed accurate by the MLS. Buyers are responsible for verifying the accuracy of all information and should investigate the data themselves or retain appropriate professionals. Information from sources other than the Listing Agent may have been included in the MLS data. Unless otherwise specified in writing, Broker/Agent has not and will not verify any information obtained from other sources. The Broker/Agent providing the information contained herein may or may not have been the Listing and/or Selling Agent.
