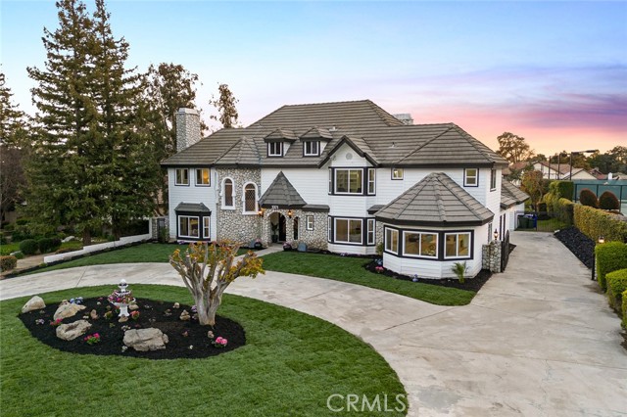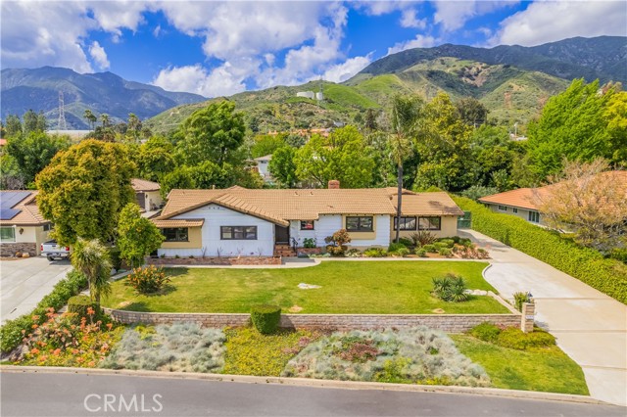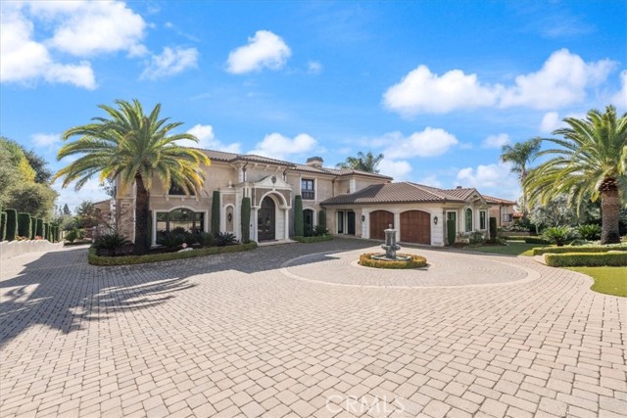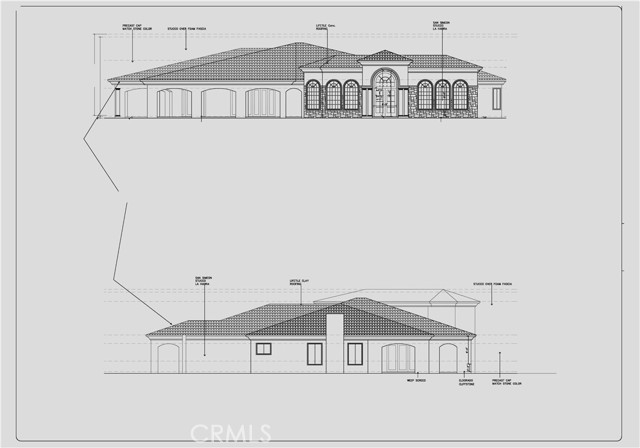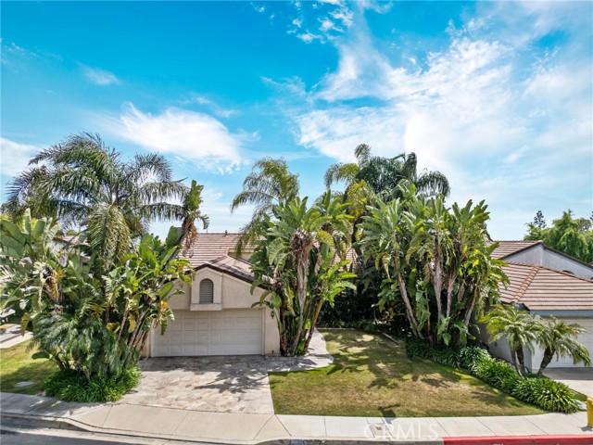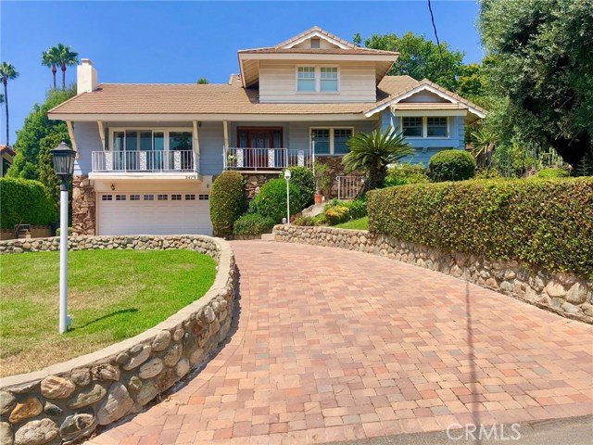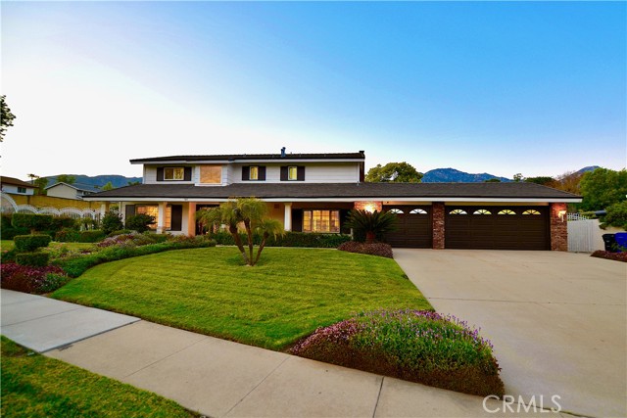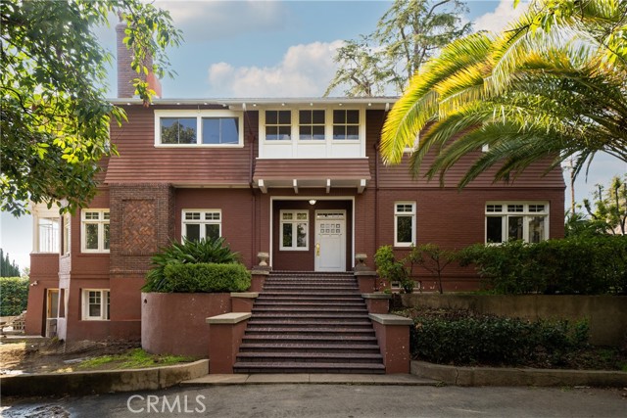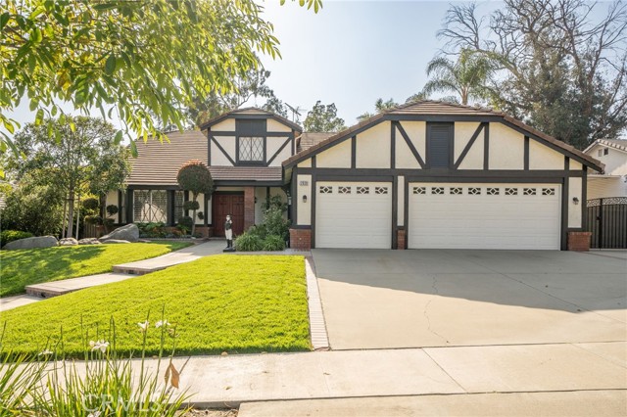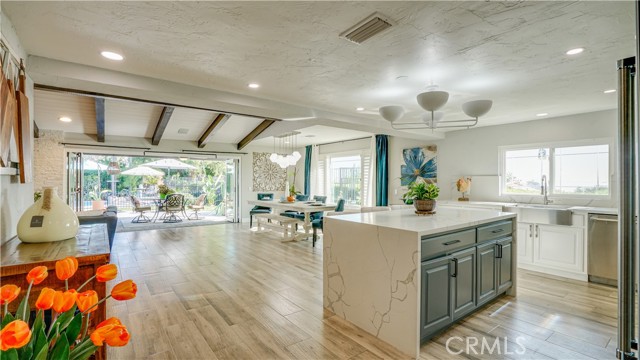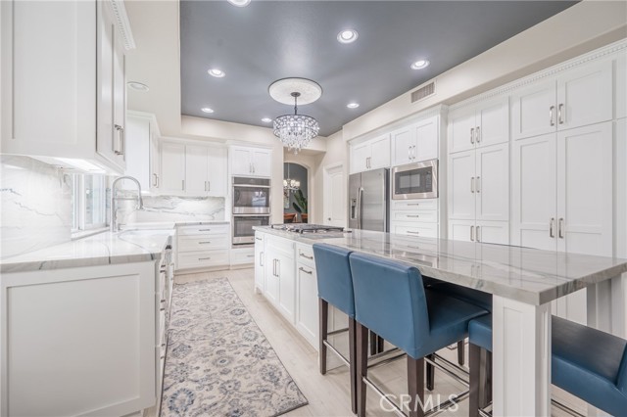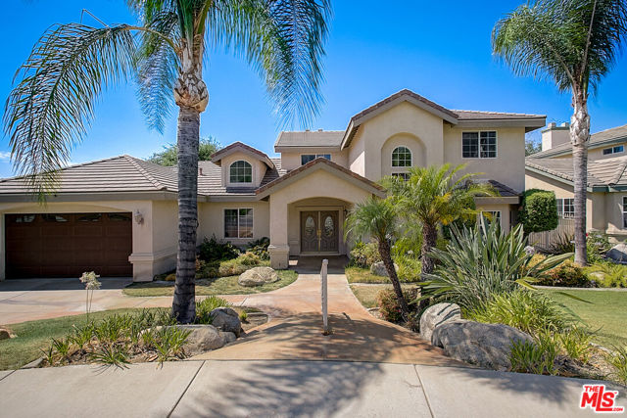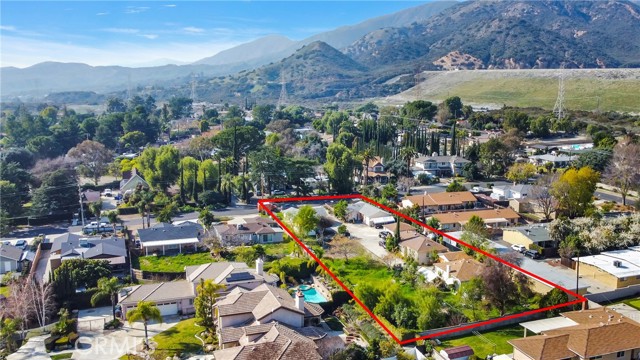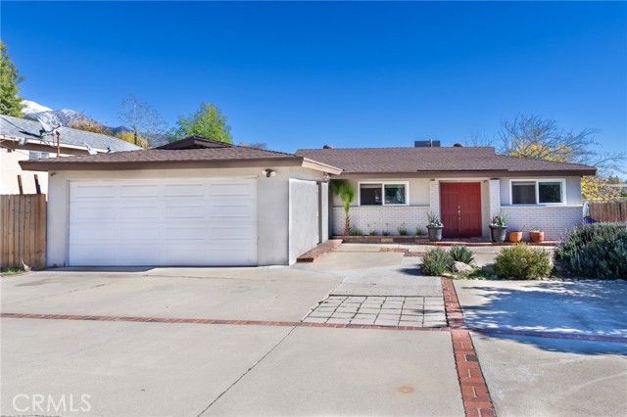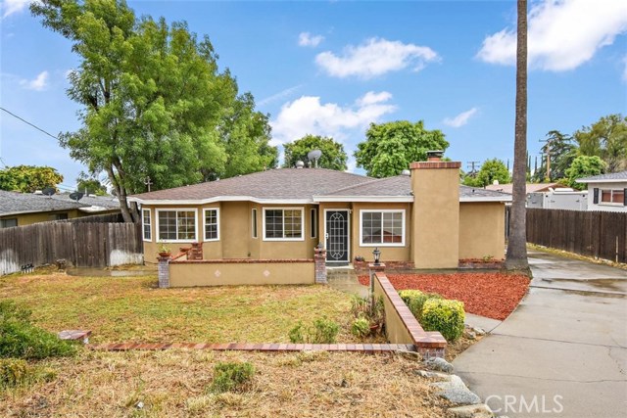1298 Piedmont Dr Upland, CA 91784
$793,000
Sold Price as of 02/15/2018
- 4 Beds
- 3 Baths
- 3,041 Sq.Ft.
Off Market
Property Overview: 1298 Piedmont Dr Upland, CA has 4 bedrooms, 3 bathrooms, 3,041 living square feet and 11,266 square feet lot size. Call an Ardent Real Estate Group agent with any questions you may have.
Home Value Compared to the Market
Refinance your Current Mortgage and Save
Save $
You could be saving money by taking advantage of a lower rate and reducing your monthly payment. See what current rates are at and get a free no-obligation quote on today's refinance rates.
Local Upland Agent
Loading...
Sale History for 1298 Piedmont Dr
Last leased for $3,500 on May 15th, 2018
-
May, 2018
-
May 15, 2018
Date
Leased
CRMLS: CV18096247
$3,500
Price
-
Apr 26, 2018
Date
Active
CRMLS: CV18096247
$3,500
Price
-
Listing provided courtesy of CRMLS
-
February, 2018
-
Feb 16, 2018
Date
Sold
CRMLS: AR17278216
$793,000
Price
-
Jan 30, 2018
Date
Active Under Contract
CRMLS: AR17278216
$809,900
Price
-
Jan 17, 2018
Date
Price Change
CRMLS: AR17278216
$809,900
Price
-
Dec 21, 2017
Date
Active
CRMLS: AR17278216
$828,000
Price
-
Listing provided courtesy of CRMLS
-
February, 2018
-
Feb 15, 2018
Date
Sold (Public Records)
Public Records
$793,000
Price
-
December, 2017
-
Dec 5, 2017
Date
Canceled
CRMLS: CV17094554
$839,900
Price
-
Aug 17, 2017
Date
Active
CRMLS: CV17094554
$839,900
Price
-
Aug 16, 2017
Date
Hold
CRMLS: CV17094554
$839,900
Price
-
Jul 4, 2017
Date
Price Change
CRMLS: CV17094554
$839,900
Price
-
May 12, 2017
Date
Active
CRMLS: CV17094554
$869,000
Price
-
Listing provided courtesy of CRMLS
-
June, 2009
-
Jun 23, 2009
Date
Sold (Public Records)
Public Records
$613,500
Price
Show More
Tax History for 1298 Piedmont Dr
Assessed Value (2020):
$825,037
| Year | Land Value | Improved Value | Assessed Value |
|---|---|---|---|
| 2020 | $288,763 | $536,274 | $825,037 |
About 1298 Piedmont Dr
Detailed summary of property
Public Facts for 1298 Piedmont Dr
Public county record property details
- Beds
- 4
- Baths
- 3
- Year built
- 2002
- Sq. Ft.
- 3,041
- Lot Size
- 11,266
- Stories
- 2
- Type
- Single Family Residential
- Pool
- No
- Spa
- No
- County
- San Bernardino
- Lot#
- --
- APN
- 0200-401-60-0000
The source for these homes facts are from public records.
91784 Real Estate Sale History (Last 30 days)
Last 30 days of sale history and trends
Median List Price
$975,000
Median List Price/Sq.Ft.
$437
Median Sold Price
$875,000
Median Sold Price/Sq.Ft.
$439
Total Inventory
58
Median Sale to List Price %
103.06%
Avg Days on Market
22
Loan Type
Conventional (64%), FHA (0%), VA (0%), Cash (28%), Other (8%)
Thinking of Selling?
Is this your property?
Thinking of Selling?
Call, Text or Message
Thinking of Selling?
Call, Text or Message
Refinance your Current Mortgage and Save
Save $
You could be saving money by taking advantage of a lower rate and reducing your monthly payment. See what current rates are at and get a free no-obligation quote on today's refinance rates.
Homes for Sale Near 1298 Piedmont Dr
Nearby Homes for Sale
Recently Sold Homes Near 1298 Piedmont Dr
Nearby Homes to 1298 Piedmont Dr
Data from public records.
4 Beds |
3 Baths |
3,041 Sq. Ft.
4 Beds |
3 Baths |
3,020 Sq. Ft.
3 Beds |
2 Baths |
1,577 Sq. Ft.
3 Beds |
2 Baths |
2,061 Sq. Ft.
3 Beds |
2 Baths |
2,152 Sq. Ft.
4 Beds |
2 Baths |
2,320 Sq. Ft.
3 Beds |
2 Baths |
1,577 Sq. Ft.
3 Beds |
2 Baths |
1,715 Sq. Ft.
3 Beds |
2 Baths |
1,577 Sq. Ft.
3 Beds |
2 Baths |
2,061 Sq. Ft.
3 Beds |
2 Baths |
2,061 Sq. Ft.
2 Beds |
1 Baths |
840 Sq. Ft.
Related Resources to 1298 Piedmont Dr
New Listings in 91784
Popular Zip Codes
Popular Cities
- Anaheim Hills Homes for Sale
- Brea Homes for Sale
- Corona Homes for Sale
- Fullerton Homes for Sale
- Huntington Beach Homes for Sale
- Irvine Homes for Sale
- La Habra Homes for Sale
- Long Beach Homes for Sale
- Los Angeles Homes for Sale
- Ontario Homes for Sale
- Placentia Homes for Sale
- Riverside Homes for Sale
- San Bernardino Homes for Sale
- Whittier Homes for Sale
- Yorba Linda Homes for Sale
- More Cities
Other Upland Resources
- Upland Homes for Sale
- Upland Townhomes for Sale
- Upland Condos for Sale
- Upland 1 Bedroom Homes for Sale
- Upland 2 Bedroom Homes for Sale
- Upland 3 Bedroom Homes for Sale
- Upland 4 Bedroom Homes for Sale
- Upland 5 Bedroom Homes for Sale
- Upland Single Story Homes for Sale
- Upland Homes for Sale with Pools
- Upland Homes for Sale with 3 Car Garages
- Upland New Homes for Sale
- Upland Homes for Sale with Large Lots
- Upland Cheapest Homes for Sale
- Upland Luxury Homes for Sale
- Upland Newest Listings for Sale
- Upland Homes Pending Sale
- Upland Recently Sold Homes

