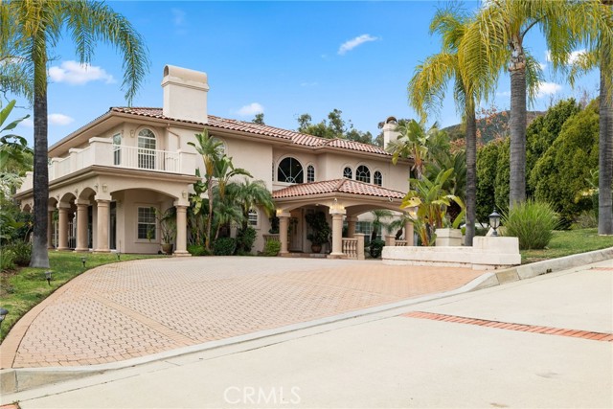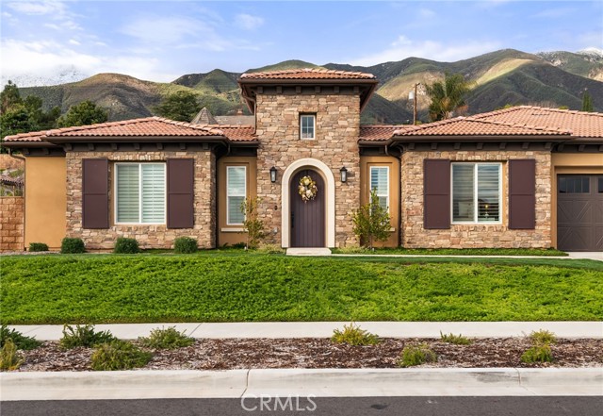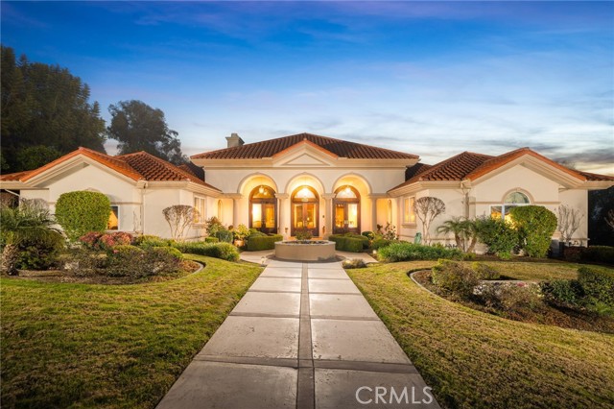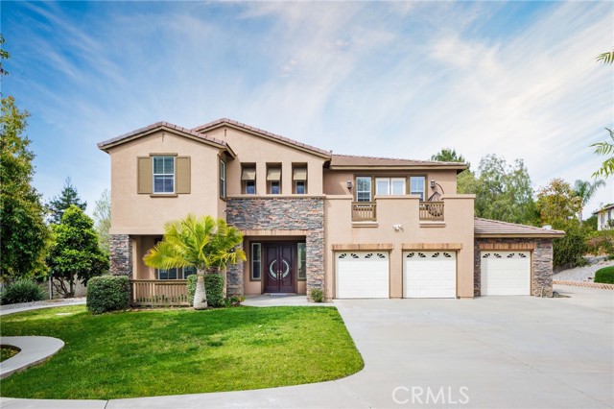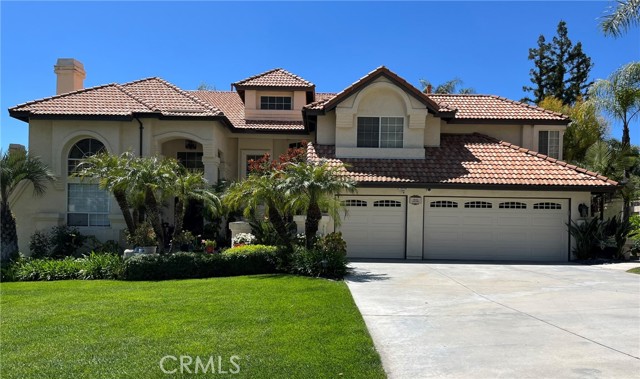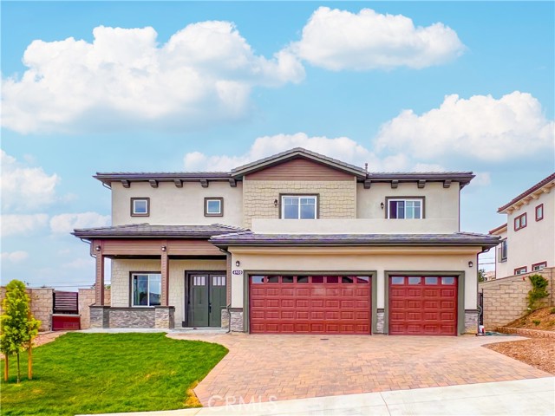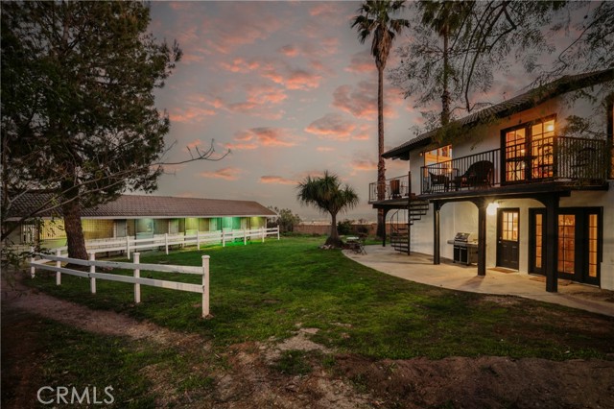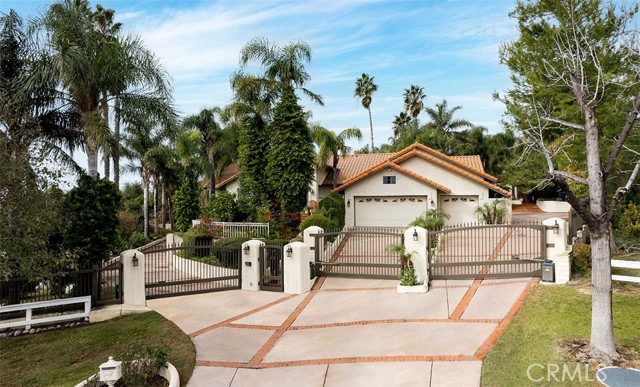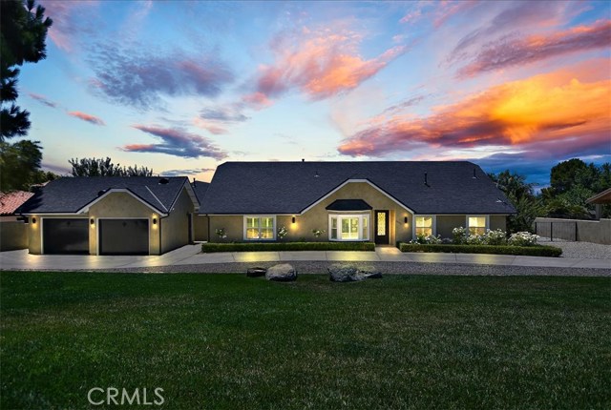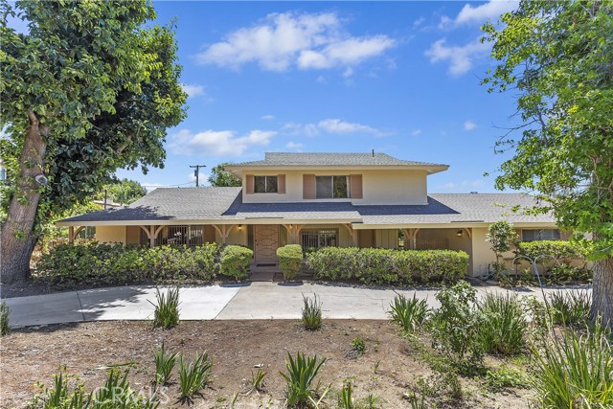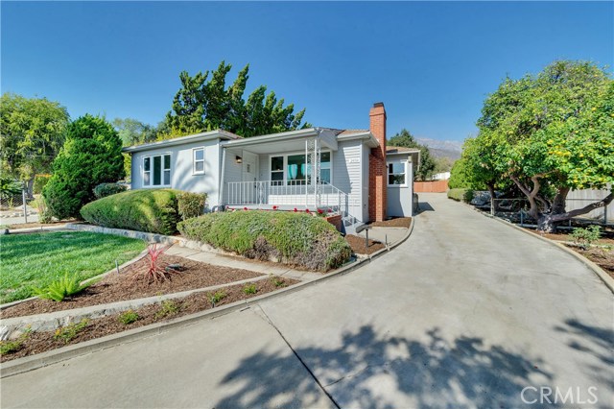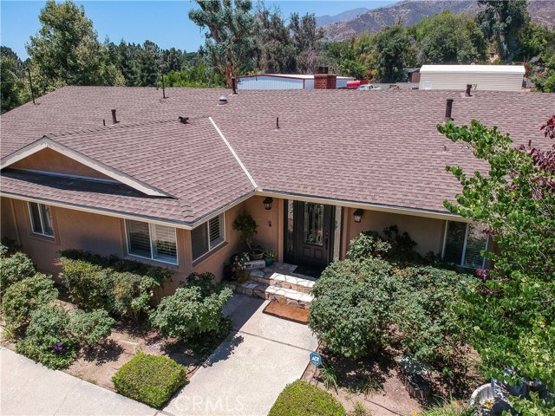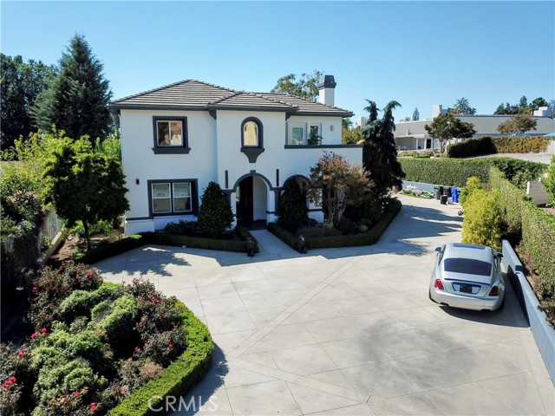
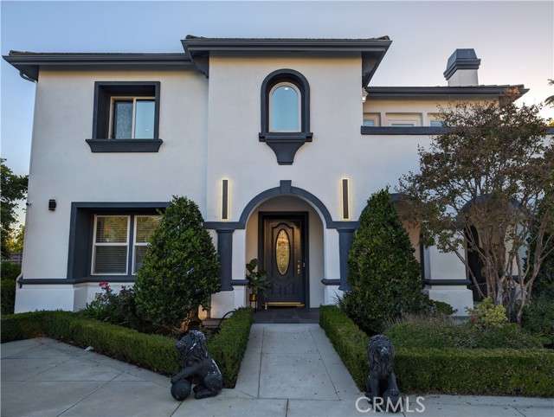
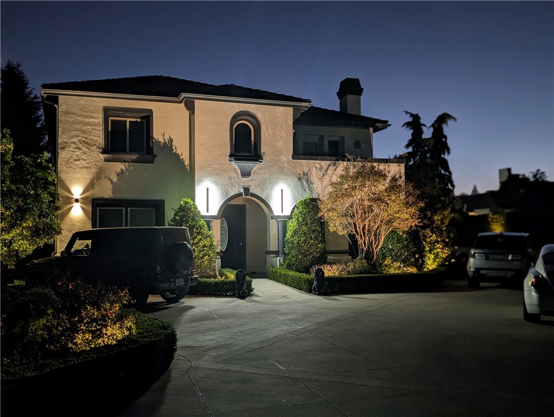
View Photos
2465 Belleview Rd Upland, CA 91784
$2,199,999
- 4 Beds
- 4.5 Baths
- 4,713 Sq.Ft.
For Sale
Property Overview: 2465 Belleview Rd Upland, CA has 4 bedrooms, 4.5 bathrooms, 4,713 living square feet and 20,833 square feet lot size. Call an Ardent Real Estate Group agent to verify current availability of this home or with any questions you may have.
Listed by MICHAEL JREIJE | BRE #01330566 | PACIFIC REAL ESTATE GROUP
Co-listed by JUSTIN KHOURY | BRE #01878834 | PACIFIC REAL ESTATE GROUP
Co-listed by JUSTIN KHOURY | BRE #01878834 | PACIFIC REAL ESTATE GROUP
Last checked: 1 minute ago |
Last updated: April 18th, 2024 |
Source CRMLS |
DOM: 142
Get a $6,600 Cash Reward
New
Buy this home with Ardent Real Estate Group and get $6,600 back.
Call/Text (714) 706-1823
Home details
- Lot Sq. Ft
- 20,833
- HOA Dues
- $0/mo
- Year built
- 2005
- Garage
- 4 Car
- Property Type:
- Single Family Home
- Status
- Active
- MLS#
- IV23192715
- City
- Upland
- County
- San Bernardino
- Time on Site
- 194 days
Show More
Open Houses for 2465 Belleview Rd
No upcoming open houses
Schedule Tour
Loading...
Virtual Tour
Use the following link to view this property's virtual tour:
Property Details for 2465 Belleview Rd
Local Upland Agent
Loading...
Sale History for 2465 Belleview Rd
Last sold for $1,250,000 on April 12th, 2021
-
October, 2023
-
Oct 16, 2023
Date
Active
CRMLS: IV23192715
$2,199,999
Price
-
April, 2021
-
Apr 14, 2021
Date
Sold
CRMLS: CV21007934
$1,250,000
Price
-
Feb 15, 2021
Date
Pending
CRMLS: CV21007934
$1,298,000
Price
-
Jan 14, 2021
Date
Active
CRMLS: CV21007934
$1,298,000
Price
-
Listing provided courtesy of CRMLS
-
October, 2020
-
Oct 2, 2020
Date
Canceled
CRMLS: CV20047511
$1,264,900
Price
-
Aug 24, 2020
Date
Price Change
CRMLS: CV20047511
$1,264,900
Price
-
Jun 17, 2020
Date
Active
CRMLS: CV20047511
$1,265,000
Price
-
Jun 15, 2020
Date
Pending
CRMLS: CV20047511
$1,265,000
Price
-
May 20, 2020
Date
Price Change
CRMLS: CV20047511
$1,265,000
Price
-
Apr 22, 2020
Date
Active
CRMLS: CV20047511
$1,268,000
Price
-
Mar 22, 2020
Date
Hold
CRMLS: CV20047511
$1,268,000
Price
-
Mar 5, 2020
Date
Active
CRMLS: CV20047511
$1,268,000
Price
-
Listing provided courtesy of CRMLS
-
September, 2019
-
Sep 2, 2019
Date
Expired
CRMLS: CV19046242
$1,249,800
Price
-
Jul 6, 2019
Date
Price Change
CRMLS: CV19046242
$1,249,800
Price
-
Jul 1, 2019
Date
Price Change
CRMLS: CV19046242
$1,248,800
Price
-
Mar 1, 2019
Date
Active
CRMLS: CV19046242
$1,298,800
Price
-
Listing provided courtesy of CRMLS
-
April, 2018
-
Apr 30, 2018
Date
Canceled
CRMLS: IV18062574
$1,398,880
Price
-
Mar 19, 2018
Date
Active
CRMLS: IV18062574
$1,398,880
Price
-
Listing provided courtesy of CRMLS
-
December, 2017
-
Dec 17, 2017
Date
Canceled
CRMLS: CV17075528
$1,268,000
Price
-
Apr 12, 2017
Date
Active
CRMLS: CV17075528
$1,268,000
Price
-
Listing provided courtesy of CRMLS
Show More
Tax History for 2465 Belleview Rd
Assessed Value (2020):
$990,859
| Year | Land Value | Improved Value | Assessed Value |
|---|---|---|---|
| 2020 | $98,665 | $892,194 | $990,859 |
Home Value Compared to the Market
This property vs the competition
About 2465 Belleview Rd
Detailed summary of property
Public Facts for 2465 Belleview Rd
Public county record property details
- Beds
- 4
- Baths
- 4
- Year built
- 2005
- Sq. Ft.
- 4,713
- Lot Size
- 20,833
- Stories
- 2
- Type
- Single Family Residential
- Pool
- No
- Spa
- No
- County
- San Bernardino
- Lot#
- --
- APN
- 1003-221-30-0000
The source for these homes facts are from public records.
91784 Real Estate Sale History (Last 30 days)
Last 30 days of sale history and trends
Median List Price
$969,000
Median List Price/Sq.Ft.
$416
Median Sold Price
$899,000
Median Sold Price/Sq.Ft.
$457
Total Inventory
61
Median Sale to List Price %
101.12%
Avg Days on Market
15
Loan Type
Conventional (56.25%), FHA (0%), VA (0%), Cash (37.5%), Other (6.25%)
Tour This Home
Buy with Ardent Real Estate Group and save $6,600.
Contact Jon
Upland Agent
Call, Text or Message
Upland Agent
Call, Text or Message
Get a $6,600 Cash Reward
New
Buy this home with Ardent Real Estate Group and get $6,600 back.
Call/Text (714) 706-1823
Homes for Sale Near 2465 Belleview Rd
Nearby Homes for Sale
Recently Sold Homes Near 2465 Belleview Rd
Related Resources to 2465 Belleview Rd
New Listings in 91784
Popular Zip Codes
Popular Cities
- Anaheim Hills Homes for Sale
- Brea Homes for Sale
- Corona Homes for Sale
- Fullerton Homes for Sale
- Huntington Beach Homes for Sale
- Irvine Homes for Sale
- La Habra Homes for Sale
- Long Beach Homes for Sale
- Los Angeles Homes for Sale
- Ontario Homes for Sale
- Placentia Homes for Sale
- Riverside Homes for Sale
- San Bernardino Homes for Sale
- Whittier Homes for Sale
- Yorba Linda Homes for Sale
- More Cities
Other Upland Resources
- Upland Homes for Sale
- Upland Townhomes for Sale
- Upland Condos for Sale
- Upland 1 Bedroom Homes for Sale
- Upland 2 Bedroom Homes for Sale
- Upland 3 Bedroom Homes for Sale
- Upland 4 Bedroom Homes for Sale
- Upland 5 Bedroom Homes for Sale
- Upland Single Story Homes for Sale
- Upland Homes for Sale with Pools
- Upland Homes for Sale with 3 Car Garages
- Upland New Homes for Sale
- Upland Homes for Sale with Large Lots
- Upland Cheapest Homes for Sale
- Upland Luxury Homes for Sale
- Upland Newest Listings for Sale
- Upland Homes Pending Sale
- Upland Recently Sold Homes
Based on information from California Regional Multiple Listing Service, Inc. as of 2019. This information is for your personal, non-commercial use and may not be used for any purpose other than to identify prospective properties you may be interested in purchasing. Display of MLS data is usually deemed reliable but is NOT guaranteed accurate by the MLS. Buyers are responsible for verifying the accuracy of all information and should investigate the data themselves or retain appropriate professionals. Information from sources other than the Listing Agent may have been included in the MLS data. Unless otherwise specified in writing, Broker/Agent has not and will not verify any information obtained from other sources. The Broker/Agent providing the information contained herein may or may not have been the Listing and/or Selling Agent.
