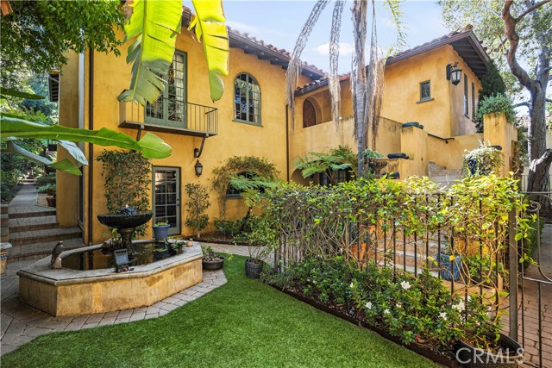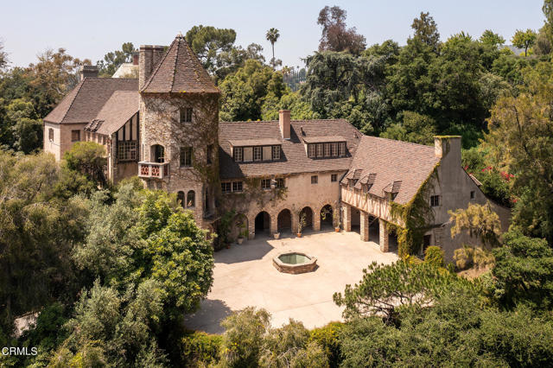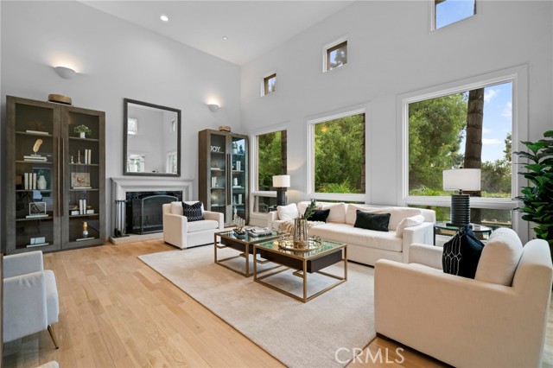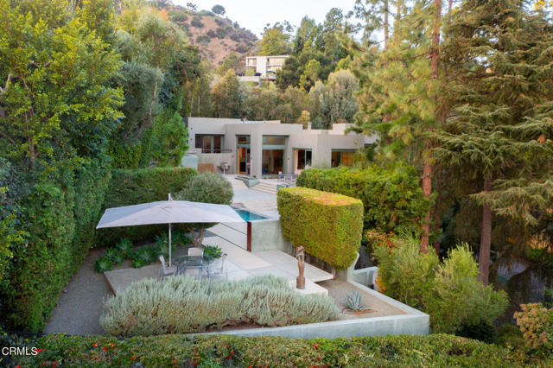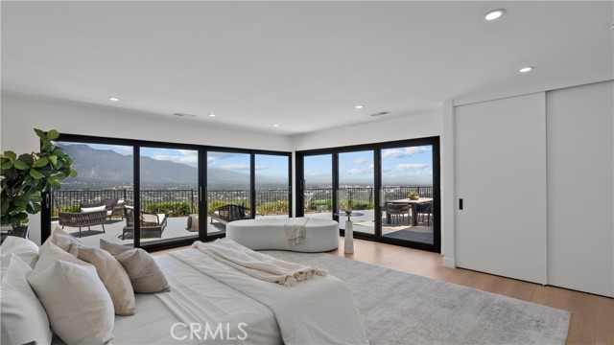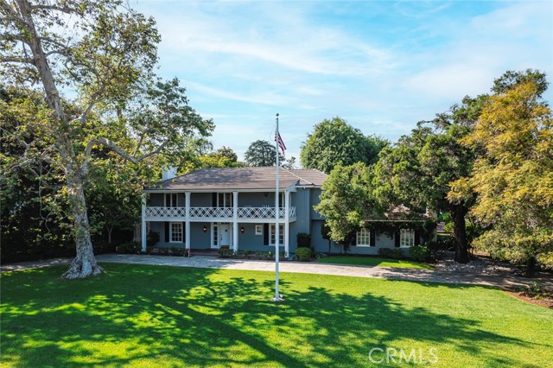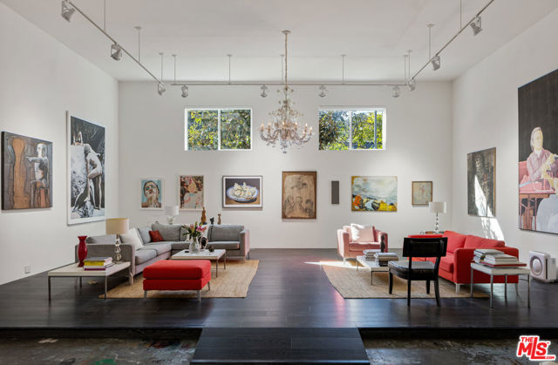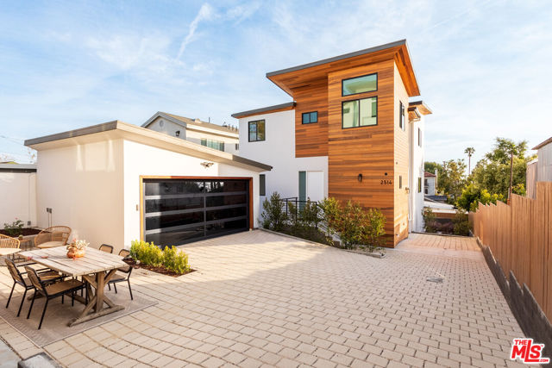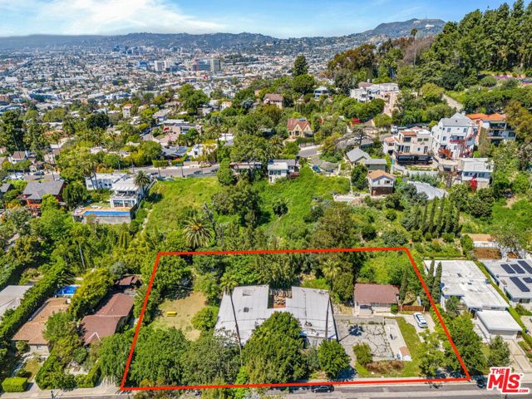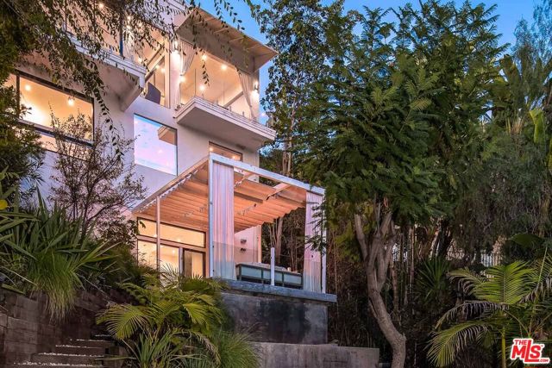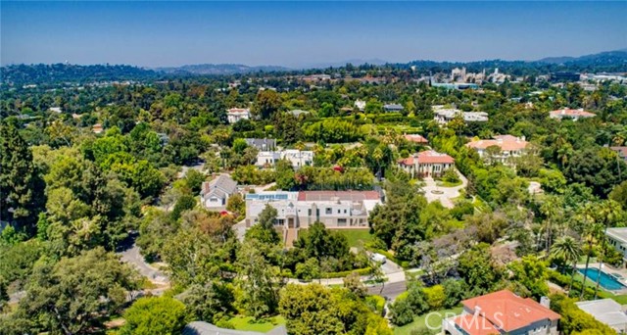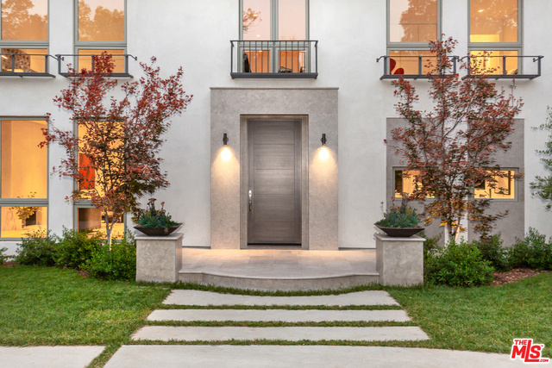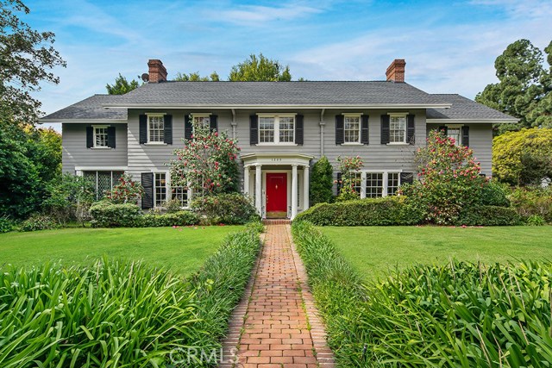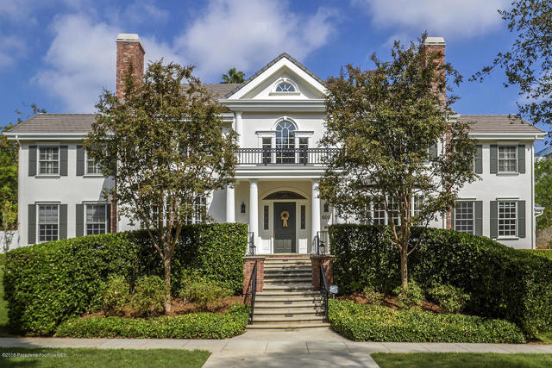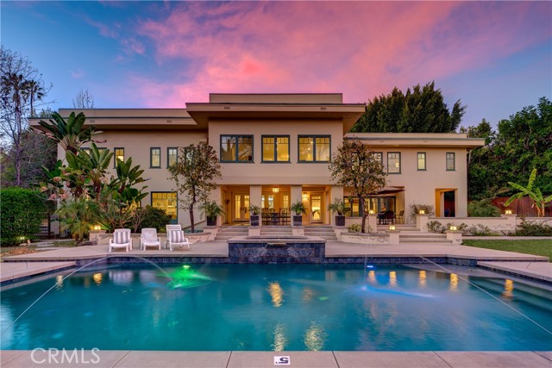
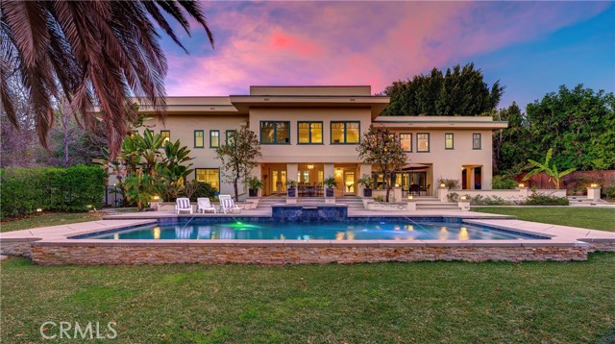
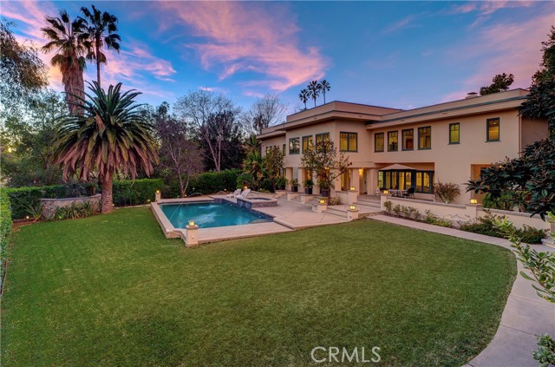
View Photos
1298 S El Molino Ave Pasadena, CA 91106
$4,935,000
Sold Price as of 10/28/2021
- 9 Beds
- 9.5 Baths
- 7,188 Sq.Ft.
Sold
Property Overview: 1298 S El Molino Ave Pasadena, CA has 9 bedrooms, 9.5 bathrooms, 7,188 living square feet and 21,978 square feet lot size. Call an Ardent Real Estate Group agent with any questions you may have.
Listed by Tim Mehl | BRE #01333167 | Harcourts Prime Properties
Co-listed by Sarah Emerson | BRE #02123340 | Harcourts Beverly Hills
Co-listed by Sarah Emerson | BRE #02123340 | Harcourts Beverly Hills
Last checked: 13 minutes ago |
Last updated: March 6th, 2024 |
Source CRMLS |
DOM: 40
Home details
- Lot Sq. Ft
- 21,978
- HOA Dues
- $0/mo
- Year built
- 1912
- Garage
- 3 Car
- Property Type:
- Single Family Home
- Status
- Sold
- MLS#
- OC21150059
- City
- Pasadena
- County
- Los Angeles
- Time on Site
- 1035 days
Show More
Virtual Tour
Use the following link to view this property's virtual tour:
Property Details for 1298 S El Molino Ave
Local Pasadena Agent
Loading...
Sale History for 1298 S El Molino Ave
Last sold for $4,935,000 on October 28th, 2021
-
October, 2021
-
Oct 28, 2021
Date
Sold
CRMLS: OC21150059
$4,935,000
Price
-
Sep 14, 2021
Date
Pending
CRMLS: OC21150059
$4,000,000
Price
-
Aug 26, 2021
Date
Active Under Contract
CRMLS: OC21150059
$4,000,000
Price
-
Jul 16, 2021
Date
Active
CRMLS: OC21150059
$4,000,000
Price
-
June, 2021
-
Jun 1, 2021
Date
Expired
CRMLS: DW20011348
$4,898,000
Price
-
Mar 29, 2021
Date
Hold
CRMLS: DW20011348
$4,898,000
Price
-
Feb 24, 2021
Date
Price Change
CRMLS: DW20011348
$4,898,000
Price
-
Feb 9, 2021
Date
Price Change
CRMLS: DW20011348
$5,190,000
Price
-
Jan 18, 2021
Date
Active
CRMLS: DW20011348
$5,290,000
Price
-
Jan 15, 2021
Date
Hold
CRMLS: DW20011348
$5,290,000
Price
-
Oct 14, 2020
Date
Price Change
CRMLS: DW20011348
$5,290,000
Price
-
Oct 13, 2020
Date
Price Change
CRMLS: DW20011348
$5,000,000
Price
-
May 11, 2020
Date
Price Change
CRMLS: DW20011348
$5,329,990
Price
-
Jan 18, 2020
Date
Active
CRMLS: DW20011348
$5,399,999
Price
-
Listing provided courtesy of CRMLS
-
March, 2021
-
Mar 17, 2021
Date
Leased
CRMLS: DW20094139
$18,000
Price
-
Mar 17, 2021
Date
Price Change
CRMLS: DW20094139
$19,000
Price
-
Mar 6, 2021
Date
Active
CRMLS: DW20094139
$16,000
Price
-
Mar 6, 2021
Date
Hold
CRMLS: DW20094139
$16,000
Price
-
Feb 28, 2021
Date
Active
CRMLS: DW20094139
$16,000
Price
-
Feb 27, 2021
Date
Hold
CRMLS: DW20094139
$16,000
Price
-
Feb 24, 2021
Date
Price Change
CRMLS: DW20094139
$16,000
Price
-
Jan 9, 2021
Date
Active
CRMLS: DW20094139
$18,000
Price
-
Dec 13, 2020
Date
Hold
CRMLS: DW20094139
$18,000
Price
-
Nov 18, 2020
Date
Active
CRMLS: DW20094139
$18,000
Price
-
Oct 27, 2020
Date
Hold
CRMLS: DW20094139
$18,000
Price
-
Oct 26, 2020
Date
Active
CRMLS: DW20094139
$18,000
Price
-
Sep 2, 2020
Date
Hold
CRMLS: DW20094139
$18,000
Price
-
Jul 3, 2020
Date
Active
CRMLS: DW20094139
$18,000
Price
-
Jul 3, 2020
Date
Price Change
CRMLS: DW20094139
$18,000
Price
-
Jun 30, 2020
Date
Withdrawn
CRMLS: DW20094139
$17,500
Price
-
Jun 18, 2020
Date
Price Change
CRMLS: DW20094139
$17,500
Price
-
Jun 18, 2020
Date
Price Change
CRMLS: DW20094139
$18,000
Price
-
May 27, 2020
Date
Price Change
CRMLS: DW20094139
$16,000
Price
-
May 27, 2020
Date
Price Change
CRMLS: DW20094139
$16,500
Price
-
May 22, 2020
Date
Active
CRMLS: DW20094139
$15,000
Price
-
Listing provided courtesy of CRMLS
-
August, 2019
-
Aug 10, 2019
Date
Expired
CRMLS: AR19019751
$4,980,000
Price
-
Aug 5, 2019
Date
Hold
CRMLS: AR19019751
$4,980,000
Price
-
Jan 28, 2019
Date
Active
CRMLS: AR19019751
$4,980,000
Price
-
Listing provided courtesy of CRMLS
-
December, 2018
-
Dec 12, 2018
Date
Expired
CRMLS: 318003270
$5,700,000
Price
-
Oct 31, 2018
Date
Price Change
CRMLS: 318003270
$5,700,000
Price
-
Aug 14, 2018
Date
Active
CRMLS: 318003270
$5,800,000
Price
-
Listing provided courtesy of CRMLS
-
June, 2018
-
Jun 11, 2018
Date
Expired
CRMLS: 317007569
$5,500,000
Price
-
Dec 11, 2017
Date
Active
CRMLS: 317007569
$5,500,000
Price
-
Listing provided courtesy of CRMLS
-
September, 2017
-
Sep 3, 2017
Date
Expired
CRMLS: P0-317002805
$5,380,000
Price
-
Jun 2, 2017
Date
Active
CRMLS: P0-317002805
$5,380,000
Price
-
Listing provided courtesy of CRMLS
-
June, 2017
-
Jun 19, 2017
Date
Leased
CRMLS: P0-214030259
$12,000
Price
-
Listing provided courtesy of CRMLS
-
June, 2017
-
Jun 2, 2017
Date
Leased
CRMLS: P0-315006654
$13,000
Price
-
Listing provided courtesy of CRMLS
-
August, 2009
-
Aug 20, 2009
Date
Sold (Public Records)
Public Records
$2,450,000
Price
-
December, 2003
-
Dec 31, 2003
Date
Sold (Public Records)
Public Records
--
Price
Show More
Tax History for 1298 S El Molino Ave
Assessed Value (2020):
$2,891,715
| Year | Land Value | Improved Value | Assessed Value |
|---|---|---|---|
| 2020 | $1,847,275 | $1,044,440 | $2,891,715 |
Home Value Compared to the Market
This property vs the competition
About 1298 S El Molino Ave
Detailed summary of property
Public Facts for 1298 S El Molino Ave
Public county record property details
- Beds
- 8
- Baths
- 8
- Year built
- 1912
- Sq. Ft.
- 5,655
- Lot Size
- 21,978
- Stories
- --
- Type
- Single Family Residential
- Pool
- Yes
- Spa
- No
- County
- Los Angeles
- Lot#
- 35
- APN
- 5325-012-019
The source for these homes facts are from public records.
91106 Real Estate Sale History (Last 30 days)
Last 30 days of sale history and trends
Median List Price
$1,350,000
Median List Price/Sq.Ft.
$777
Median Sold Price
$830,000
Median Sold Price/Sq.Ft.
$672
Total Inventory
42
Median Sale to List Price %
89.73%
Avg Days on Market
28
Loan Type
Conventional (18.18%), FHA (0%), VA (0%), Cash (36.36%), Other (27.27%)
Thinking of Selling?
Is this your property?
Thinking of Selling?
Call, Text or Message
Thinking of Selling?
Call, Text or Message
Homes for Sale Near 1298 S El Molino Ave
Nearby Homes for Sale
Recently Sold Homes Near 1298 S El Molino Ave
Related Resources to 1298 S El Molino Ave
New Listings in 91106
Popular Zip Codes
Popular Cities
- Anaheim Hills Homes for Sale
- Brea Homes for Sale
- Corona Homes for Sale
- Fullerton Homes for Sale
- Huntington Beach Homes for Sale
- Irvine Homes for Sale
- La Habra Homes for Sale
- Long Beach Homes for Sale
- Los Angeles Homes for Sale
- Ontario Homes for Sale
- Placentia Homes for Sale
- Riverside Homes for Sale
- San Bernardino Homes for Sale
- Whittier Homes for Sale
- Yorba Linda Homes for Sale
- More Cities
Other Pasadena Resources
- Pasadena Homes for Sale
- Pasadena Townhomes for Sale
- Pasadena Condos for Sale
- Pasadena 1 Bedroom Homes for Sale
- Pasadena 2 Bedroom Homes for Sale
- Pasadena 3 Bedroom Homes for Sale
- Pasadena 4 Bedroom Homes for Sale
- Pasadena 5 Bedroom Homes for Sale
- Pasadena Single Story Homes for Sale
- Pasadena Homes for Sale with Pools
- Pasadena Homes for Sale with 3 Car Garages
- Pasadena New Homes for Sale
- Pasadena Homes for Sale with Large Lots
- Pasadena Cheapest Homes for Sale
- Pasadena Luxury Homes for Sale
- Pasadena Newest Listings for Sale
- Pasadena Homes Pending Sale
- Pasadena Recently Sold Homes
Based on information from California Regional Multiple Listing Service, Inc. as of 2019. This information is for your personal, non-commercial use and may not be used for any purpose other than to identify prospective properties you may be interested in purchasing. Display of MLS data is usually deemed reliable but is NOT guaranteed accurate by the MLS. Buyers are responsible for verifying the accuracy of all information and should investigate the data themselves or retain appropriate professionals. Information from sources other than the Listing Agent may have been included in the MLS data. Unless otherwise specified in writing, Broker/Agent has not and will not verify any information obtained from other sources. The Broker/Agent providing the information contained herein may or may not have been the Listing and/or Selling Agent.
