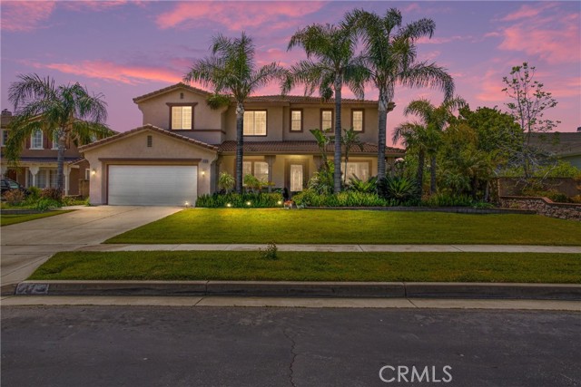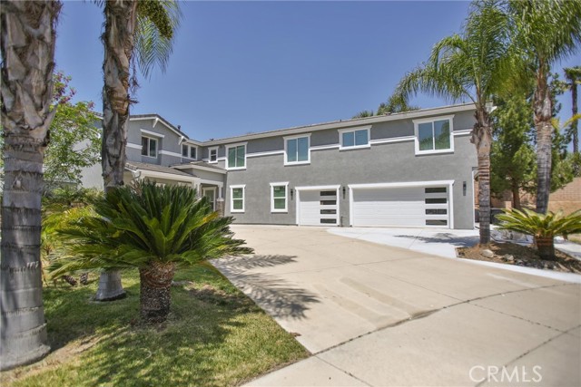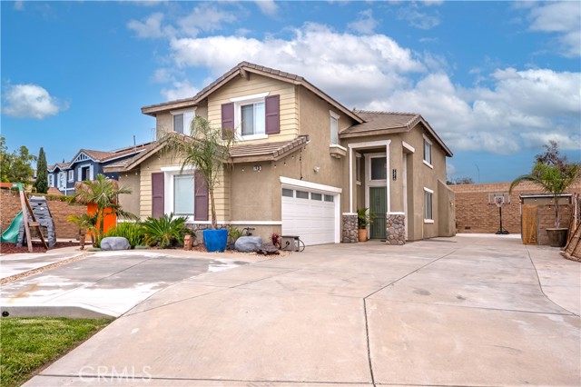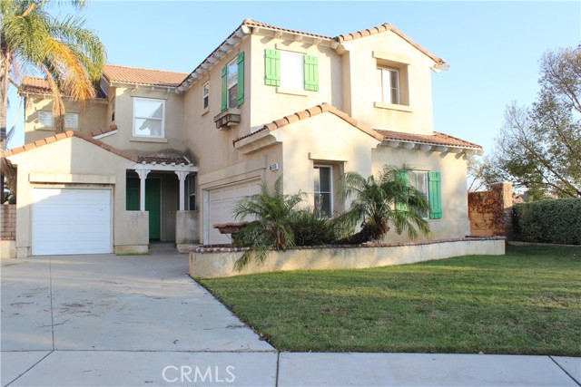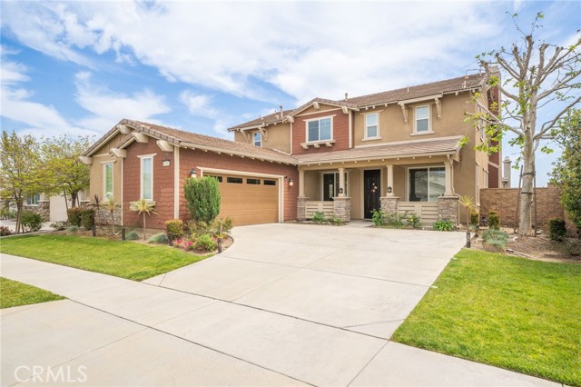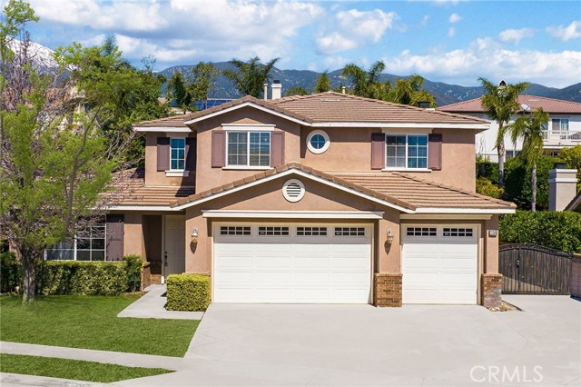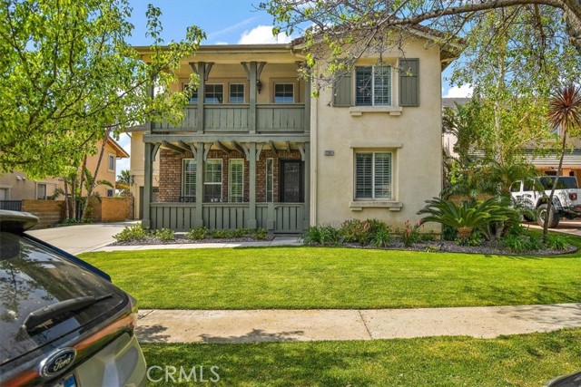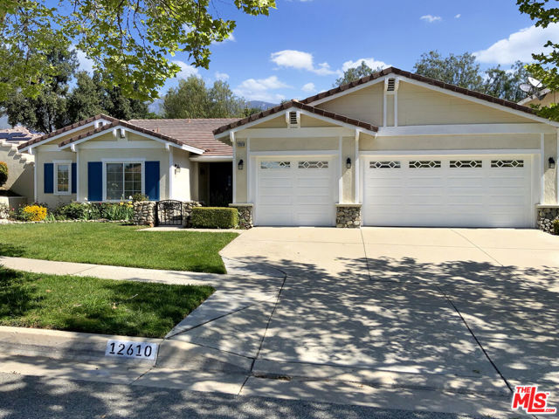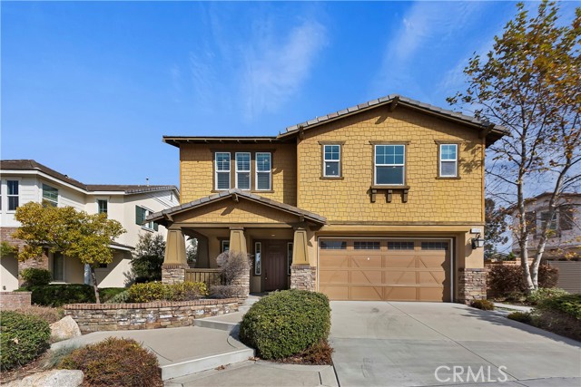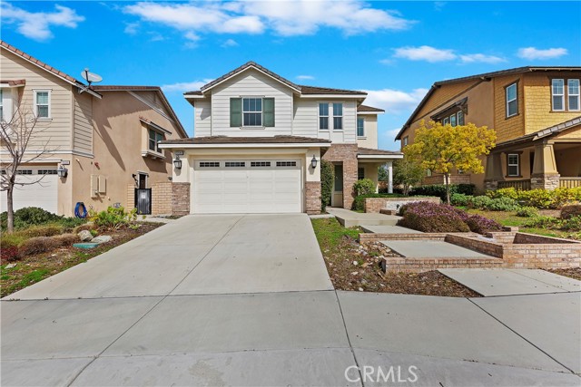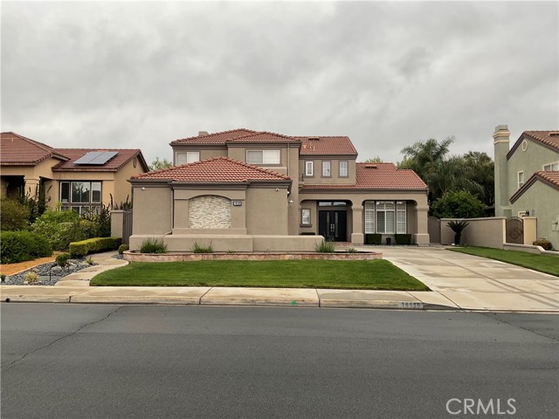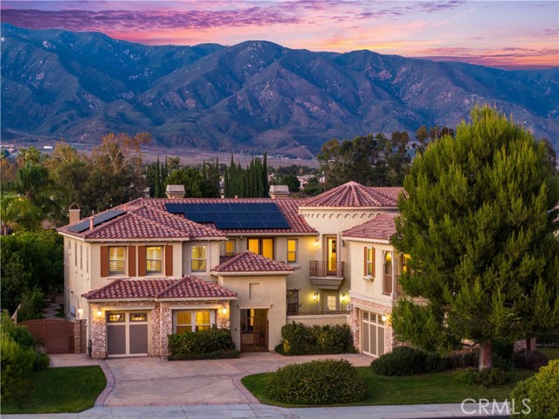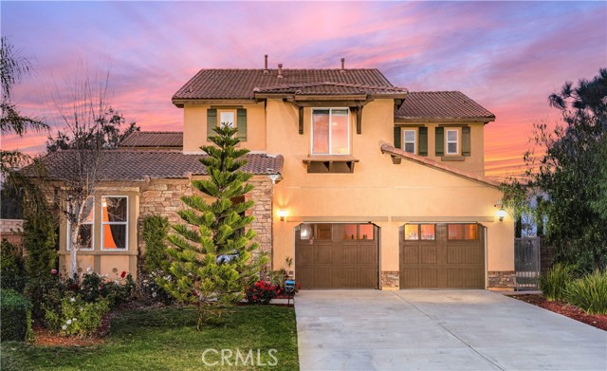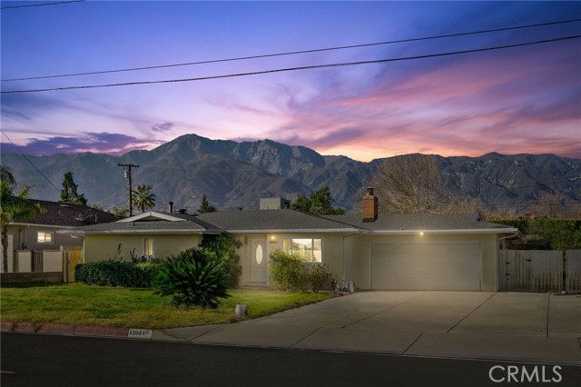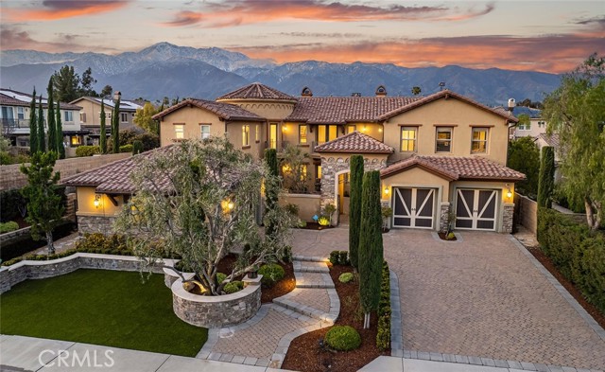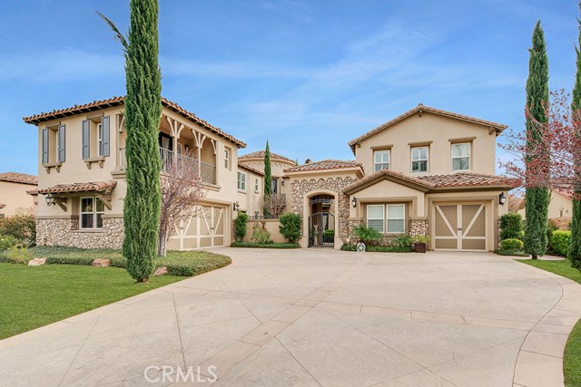
View Photos
13035 Via Regallo Dr Rancho Cucamonga, CA 91739
$1,270,000
Sold Price as of 02/25/2021
- 7 Beds
- 7 Baths
- 6,180 Sq.Ft.
Sold
Property Overview: 13035 Via Regallo Dr Rancho Cucamonga, CA has 7 bedrooms, 7 bathrooms, 6,180 living square feet and 15,197 square feet lot size. Call an Ardent Real Estate Group agent with any questions you may have.
Listed by MING WAN | BRE #01965451 | RE/MAX 888
Last checked: 1 minute ago |
Last updated: September 2nd, 2022 |
Source CRMLS |
DOM: 312
Home details
- Lot Sq. Ft
- 15,197
- HOA Dues
- $341/mo
- Year built
- 2007
- Garage
- 3 Car
- Property Type:
- Single Family Home
- Status
- Sold
- MLS#
- CV20054304
- City
- Rancho Cucamonga
- County
- San Bernardino
- Time on Site
- 1383 days
Show More
Property Details for 13035 Via Regallo Dr
Local Rancho Cucamonga Agent
Loading...
Sale History for 13035 Via Regallo Dr
Last sold for $1,270,000 on February 25th, 2021
-
August, 2022
-
Aug 26, 2022
Date
Canceled
CRMLS: CV22106553
$2,780,000
Price
-
May 19, 2022
Date
Active
CRMLS: CV22106553
$2,780,000
Price
-
Listing provided courtesy of CRMLS
-
August, 2022
-
Aug 26, 2022
Date
Canceled
CRMLS: CV22107830
$2,780,000
Price
-
May 23, 2022
Date
Active
CRMLS: CV22107830
$2,780,000
Price
-
Listing provided courtesy of CRMLS
-
November, 2021
-
Nov 30, 2021
Date
Canceled
CRMLS: WS21235423
$2,198,000
Price
-
Oct 26, 2021
Date
Active
CRMLS: WS21235423
$2,198,000
Price
-
Listing provided courtesy of CRMLS
-
February, 2021
-
Feb 27, 2021
Date
Sold
CRMLS: CV20054304
$1,270,000
Price
-
Feb 15, 2021
Date
Pending
CRMLS: CV20054304
$1,450,000
Price
-
Jan 20, 2021
Date
Active Under Contract
CRMLS: CV20054304
$1,450,000
Price
-
Jun 14, 2020
Date
Price Change
CRMLS: CV20054304
$1,450,000
Price
-
Apr 12, 2020
Date
Active
CRMLS: CV20054304
$1,499,900
Price
-
Apr 11, 2020
Date
Hold
CRMLS: CV20054304
$1,499,900
Price
-
Mar 11, 2020
Date
Active
CRMLS: CV20054304
$1,499,900
Price
-
January, 2020
-
Jan 1, 2020
Date
Expired
CRMLS: CV19119784
$1,550,000
Price
-
Aug 20, 2019
Date
Withdrawn
CRMLS: CV19119784
$1,550,000
Price
-
May 22, 2019
Date
Active
CRMLS: CV19119784
$1,550,000
Price
-
Listing provided courtesy of CRMLS
-
December, 2015
-
Dec 3, 2015
Date
Sold (Public Records)
Public Records
$1,180,000
Price
-
September, 2015
-
Sep 19, 2015
Date
Price Change
CRMLS: TR15169777
$1,239,000
Price
-
Aug 3, 2015
Date
Price Change
CRMLS: TR15169777
$1,289,000
Price
-
Listing provided courtesy of CRMLS
-
June, 2015
-
Jun 3, 2015
Date
Price Change
CRMLS: IG15119136
$1,390,000
Price
-
Listing provided courtesy of CRMLS
-
May, 2015
-
May 8, 2015
Date
Price Change
CRMLS: IG15025104
$1,390,000
Price
-
Apr 17, 2015
Date
Price Change
CRMLS: IG15025104
$1,425,000
Price
-
Mar 6, 2015
Date
Price Change
CRMLS: IG15025104
$1,449,900
Price
-
Feb 5, 2015
Date
Price Change
CRMLS: IG15025104
$1,499,000
Price
-
Listing provided courtesy of CRMLS
-
November, 2014
-
Nov 20, 2014
Date
Price Change
CRMLS: IG14166272
$1,499,000
Price
-
Aug 5, 2014
Date
Price Change
CRMLS: IG14166272
$1,588,000
Price
-
Listing provided courtesy of CRMLS
-
June, 2011
-
Jun 1, 2011
Date
Sold (Public Records)
Public Records
$899,000
Price
Show More
Tax History for 13035 Via Regallo Dr
Assessed Value (2020):
$1,277,269
| Year | Land Value | Improved Value | Assessed Value |
|---|---|---|---|
| 2020 | $319,317 | $957,952 | $1,277,269 |
Home Value Compared to the Market
This property vs the competition
About 13035 Via Regallo Dr
Detailed summary of property
Public Facts for 13035 Via Regallo Dr
Public county record property details
- Beds
- 6
- Baths
- 5
- Year built
- 2007
- Sq. Ft.
- 6,180
- Lot Size
- 15,197
- Stories
- 2
- Type
- Single Family Residential
- Pool
- No
- Spa
- No
- County
- San Bernardino
- Lot#
- 16
- APN
- 0227-682-16-0000
The source for these homes facts are from public records.
91739 Real Estate Sale History (Last 30 days)
Last 30 days of sale history and trends
Median List Price
$1,000,000
Median List Price/Sq.Ft.
$423
Median Sold Price
$965,000
Median Sold Price/Sq.Ft.
$431
Total Inventory
62
Median Sale to List Price %
97.97%
Avg Days on Market
32
Loan Type
Conventional (64%), FHA (0%), VA (0%), Cash (28%), Other (8%)
Thinking of Selling?
Is this your property?
Thinking of Selling?
Call, Text or Message
Thinking of Selling?
Call, Text or Message
Homes for Sale Near 13035 Via Regallo Dr
Nearby Homes for Sale
Recently Sold Homes Near 13035 Via Regallo Dr
Related Resources to 13035 Via Regallo Dr
New Listings in 91739
Popular Zip Codes
Popular Cities
- Anaheim Hills Homes for Sale
- Brea Homes for Sale
- Corona Homes for Sale
- Fullerton Homes for Sale
- Huntington Beach Homes for Sale
- Irvine Homes for Sale
- La Habra Homes for Sale
- Long Beach Homes for Sale
- Los Angeles Homes for Sale
- Ontario Homes for Sale
- Placentia Homes for Sale
- Riverside Homes for Sale
- San Bernardino Homes for Sale
- Whittier Homes for Sale
- Yorba Linda Homes for Sale
- More Cities
Other Rancho Cucamonga Resources
- Rancho Cucamonga Homes for Sale
- Rancho Cucamonga Townhomes for Sale
- Rancho Cucamonga Condos for Sale
- Rancho Cucamonga 1 Bedroom Homes for Sale
- Rancho Cucamonga 2 Bedroom Homes for Sale
- Rancho Cucamonga 3 Bedroom Homes for Sale
- Rancho Cucamonga 4 Bedroom Homes for Sale
- Rancho Cucamonga 5 Bedroom Homes for Sale
- Rancho Cucamonga Single Story Homes for Sale
- Rancho Cucamonga Homes for Sale with Pools
- Rancho Cucamonga Homes for Sale with 3 Car Garages
- Rancho Cucamonga New Homes for Sale
- Rancho Cucamonga Homes for Sale with Large Lots
- Rancho Cucamonga Cheapest Homes for Sale
- Rancho Cucamonga Luxury Homes for Sale
- Rancho Cucamonga Newest Listings for Sale
- Rancho Cucamonga Homes Pending Sale
- Rancho Cucamonga Recently Sold Homes
Based on information from California Regional Multiple Listing Service, Inc. as of 2019. This information is for your personal, non-commercial use and may not be used for any purpose other than to identify prospective properties you may be interested in purchasing. Display of MLS data is usually deemed reliable but is NOT guaranteed accurate by the MLS. Buyers are responsible for verifying the accuracy of all information and should investigate the data themselves or retain appropriate professionals. Information from sources other than the Listing Agent may have been included in the MLS data. Unless otherwise specified in writing, Broker/Agent has not and will not verify any information obtained from other sources. The Broker/Agent providing the information contained herein may or may not have been the Listing and/or Selling Agent.
