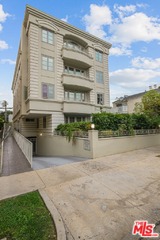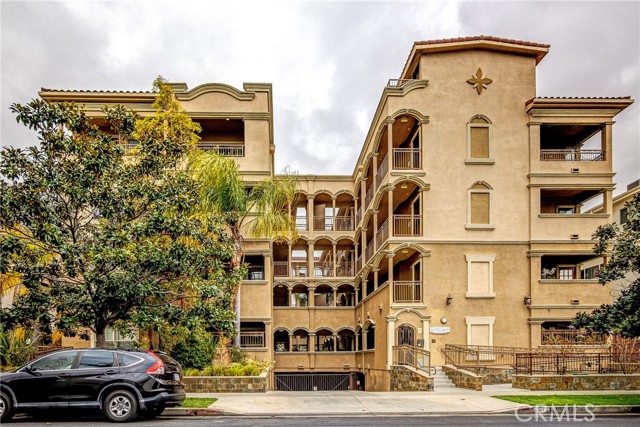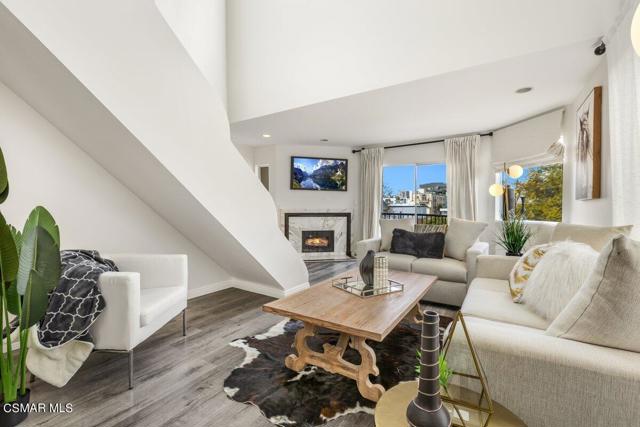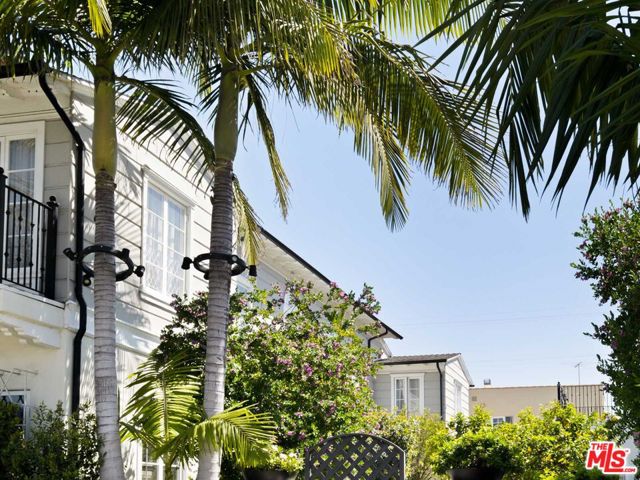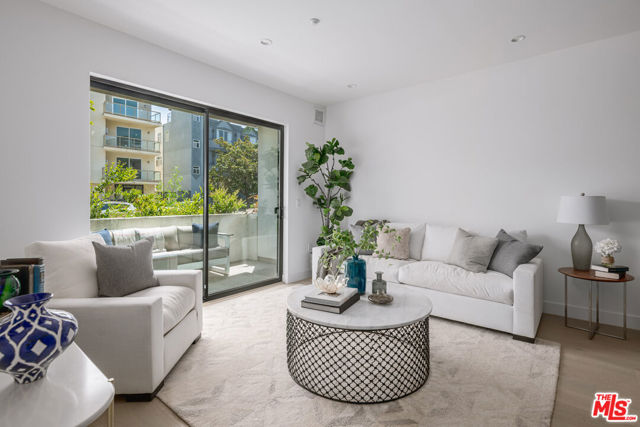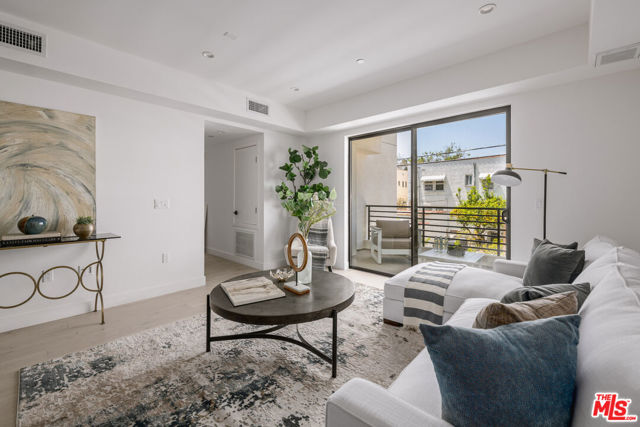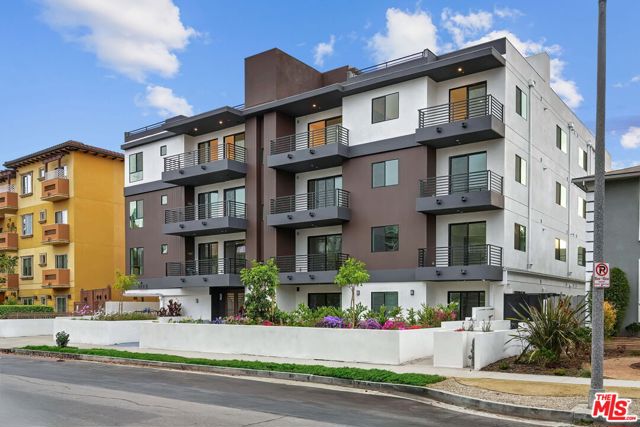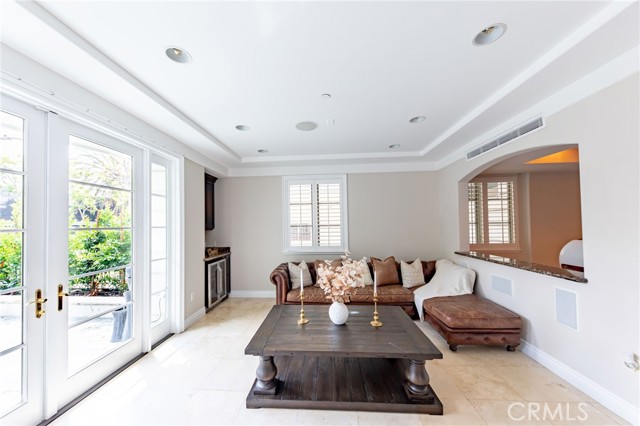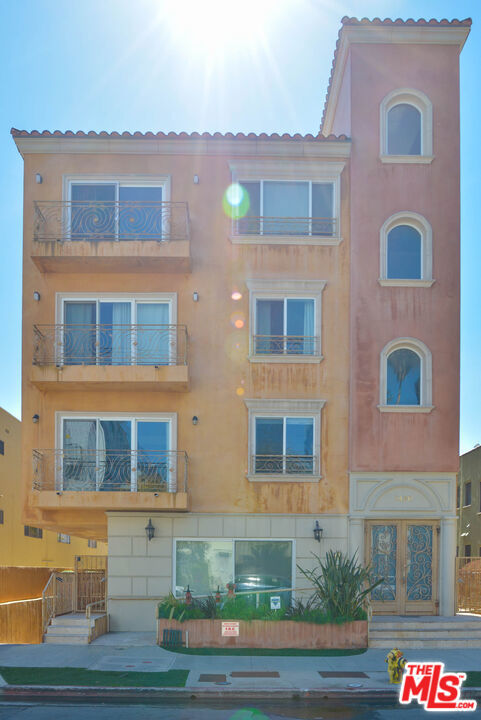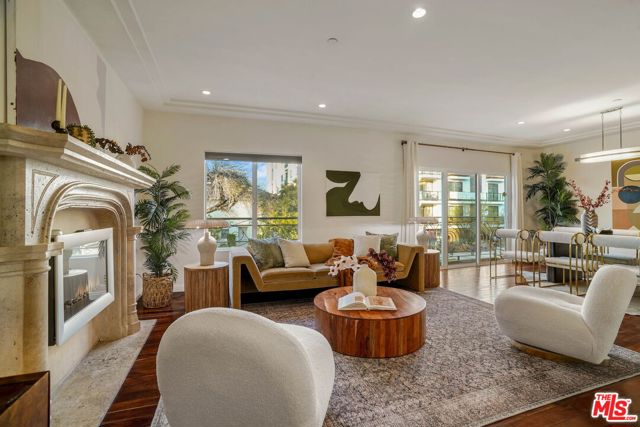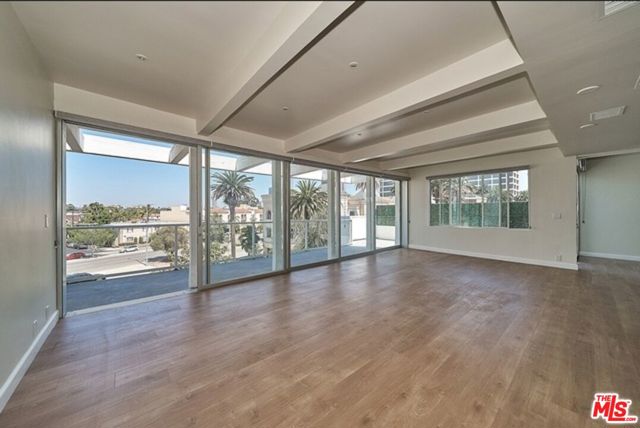
Open Sun 1pm-4pm


View Photos
131 N Gale Dr Beverly Hills, CA 90211
$1,300,000
- 2 Beds
- 2 Baths
- 1,030 Sq.Ft.
For Sale
Property Overview: 131 N Gale Dr Beverly Hills, CA has 2 bedrooms, 2 bathrooms, 1,030 living square feet and 12,981 square feet lot size. Call an Ardent Real Estate Group agent to verify current availability of this home or with any questions you may have.
Listed by Alexis Kim | BRE #01377398 | Christie's AKG
Co-listed by Dustin Lee | BRE #02215700 | Christie's AKG
Co-listed by Dustin Lee | BRE #02215700 | Christie's AKG
Last checked: 4 minutes ago |
Last updated: May 2nd, 2024 |
Source CRMLS |
DOM: 14
Get a $3,900 Cash Reward
New
Buy this home with Ardent Real Estate Group and get $3,900 back.
Call/Text (714) 706-1823
Home details
- Lot Sq. Ft
- 12,981
- HOA Dues
- $829/mo
- Year built
- 1962
- Garage
- --
- Property Type:
- Condominium
- Status
- Active
- MLS#
- 24382008
- City
- Beverly Hills
- County
- Los Angeles
- Time on Site
- 13 days
Show More
Open Houses for 131 N Gale Dr
Sunday, May 5th:
1:00pm-4:00pm
Schedule Tour
Loading...
Property Details for 131 N Gale Dr
Local Beverly Hills Agent
Loading...
Sale History for 131 N Gale Dr
Last leased for $5,200 on February 16th, 2021
-
April, 2024
-
Apr 19, 2024
Date
Active
CRMLS: 24382008
$1,300,000
Price
-
April, 2024
-
Apr 19, 2024
Date
Active
CRMLS: 24382191
$5,200
Price
-
Listing provided courtesy of CRMLS
-
February, 2021
-
Feb 16, 2021
Date
Leased
CRMLS: 20668270
$5,200
Price
-
Dec 7, 2020
Date
Active
CRMLS: 20668270
$5,600
Price
-
Listing provided courtesy of CRMLS
-
December, 2019
-
Dec 14, 2019
Date
Leased
CRMLS: 19527194
$6,000
Price
-
Nov 5, 2019
Date
Active
CRMLS: 19527194
$6,000
Price
-
Listing provided courtesy of CRMLS
-
November, 2019
-
Nov 4, 2019
Date
Canceled
CRMLS: 19489526
$6,500
Price
-
Jul 16, 2019
Date
Active
CRMLS: 19489526
$6,500
Price
-
Listing provided courtesy of CRMLS
-
June, 2018
-
Jun 20, 2018
Date
Leased
CRMLS: 18352532
$5,700
Price
-
Jun 8, 2018
Date
Active
CRMLS: 18352532
$5,700
Price
-
Listing provided courtesy of CRMLS
-
June, 2018
-
Jun 4, 2018
Date
Leased
CRMLS: 18346730
$5,700
Price
-
May 22, 2018
Date
Active
CRMLS: 18346730
$5,700
Price
-
Listing provided courtesy of CRMLS
-
May, 2018
-
May 21, 2018
Date
Expired
CRMLS: 18316274
$5,700
Price
-
Apr 11, 2018
Date
Price Change
CRMLS: 18316274
$5,700
Price
-
Feb 22, 2018
Date
Active
CRMLS: 18316274
$6,000
Price
-
Listing provided courtesy of CRMLS
-
February, 2018
-
Feb 20, 2018
Date
Canceled
CRMLS: 18299480
$6,000
Price
-
Jan 19, 2018
Date
Price Change
CRMLS: 18299480
$6,000
Price
-
Jan 3, 2018
Date
Active
CRMLS: 18299480
$6,700
Price
-
Listing provided courtesy of CRMLS
-
December, 2017
-
Dec 27, 2017
Date
Sold
CRMLS: 17293704
$1,200,000
Price
-
Dec 11, 2017
Date
Active Under Contract
CRMLS: 17293704
$1,098,888
Price
-
Dec 3, 2017
Date
Active
CRMLS: 17293704
$1,098,888
Price
-
Listing provided courtesy of CRMLS
-
December, 2017
-
Dec 27, 2017
Date
Sold (Public Records)
Public Records
$1,200,000
Price
-
June, 2016
-
Jun 16, 2016
Date
Sold (Public Records)
Public Records
--
Price
Show More
Tax History for 131 N Gale Dr
Assessed Value (2020):
$1,248,480
| Year | Land Value | Improved Value | Assessed Value |
|---|---|---|---|
| 2020 | $650,250 | $598,230 | $1,248,480 |
Home Value Compared to the Market
This property vs the competition
About 131 N Gale Dr
Detailed summary of property
Public Facts for 131 N Gale Dr
Public county record property details
- Beds
- 2
- Baths
- 2
- Year built
- 1962
- Sq. Ft.
- 1,030
- Lot Size
- 12,991
- Stories
- --
- Type
- Condominium Unit (Residential)
- Pool
- Yes
- Spa
- No
- County
- Los Angeles
- Lot#
- 1
- APN
- 4334-022-184
The source for these homes facts are from public records.
90211 Real Estate Sale History (Last 30 days)
Last 30 days of sale history and trends
Median List Price
$2,499,000
Median List Price/Sq.Ft.
$1,145
Median Sold Price
$1,163,804
Median Sold Price/Sq.Ft.
$721
Total Inventory
26
Median Sale to List Price %
97.39%
Avg Days on Market
75
Loan Type
Conventional (0%), FHA (0%), VA (0%), Cash (0%), Other (50%)
Tour This Home
Buy with Ardent Real Estate Group and save $3,900.
Contact Jon
Beverly Hills Agent
Call, Text or Message
Beverly Hills Agent
Call, Text or Message
Get a $3,900 Cash Reward
New
Buy this home with Ardent Real Estate Group and get $3,900 back.
Call/Text (714) 706-1823
Homes for Sale Near 131 N Gale Dr
Nearby Homes for Sale
Recently Sold Homes Near 131 N Gale Dr
Related Resources to 131 N Gale Dr
New Listings in 90211
Popular Zip Codes
Popular Cities
- Anaheim Hills Homes for Sale
- Brea Homes for Sale
- Corona Homes for Sale
- Fullerton Homes for Sale
- Huntington Beach Homes for Sale
- Irvine Homes for Sale
- La Habra Homes for Sale
- Long Beach Homes for Sale
- Los Angeles Homes for Sale
- Ontario Homes for Sale
- Placentia Homes for Sale
- Riverside Homes for Sale
- San Bernardino Homes for Sale
- Whittier Homes for Sale
- Yorba Linda Homes for Sale
- More Cities
Other Beverly Hills Resources
- Beverly Hills Homes for Sale
- Beverly Hills Condos for Sale
- Beverly Hills 1 Bedroom Homes for Sale
- Beverly Hills 2 Bedroom Homes for Sale
- Beverly Hills 3 Bedroom Homes for Sale
- Beverly Hills 4 Bedroom Homes for Sale
- Beverly Hills 5 Bedroom Homes for Sale
- Beverly Hills Single Story Homes for Sale
- Beverly Hills Homes for Sale with Pools
- Beverly Hills Homes for Sale with 3 Car Garages
- Beverly Hills New Homes for Sale
- Beverly Hills Homes for Sale with Large Lots
- Beverly Hills Cheapest Homes for Sale
- Beverly Hills Luxury Homes for Sale
- Beverly Hills Newest Listings for Sale
- Beverly Hills Homes Pending Sale
- Beverly Hills Recently Sold Homes
Based on information from California Regional Multiple Listing Service, Inc. as of 2019. This information is for your personal, non-commercial use and may not be used for any purpose other than to identify prospective properties you may be interested in purchasing. Display of MLS data is usually deemed reliable but is NOT guaranteed accurate by the MLS. Buyers are responsible for verifying the accuracy of all information and should investigate the data themselves or retain appropriate professionals. Information from sources other than the Listing Agent may have been included in the MLS data. Unless otherwise specified in writing, Broker/Agent has not and will not verify any information obtained from other sources. The Broker/Agent providing the information contained herein may or may not have been the Listing and/or Selling Agent.
