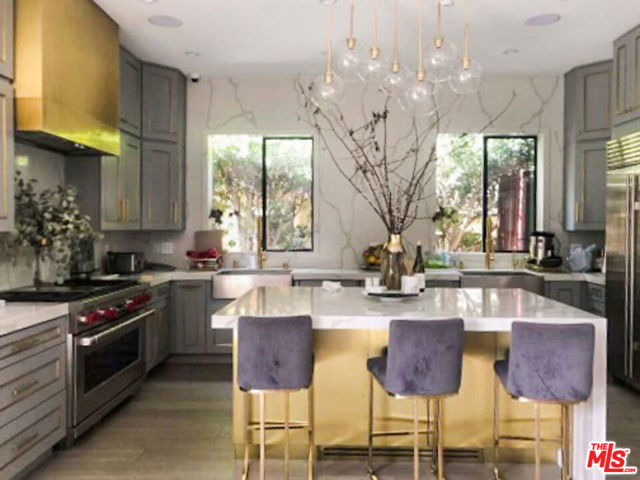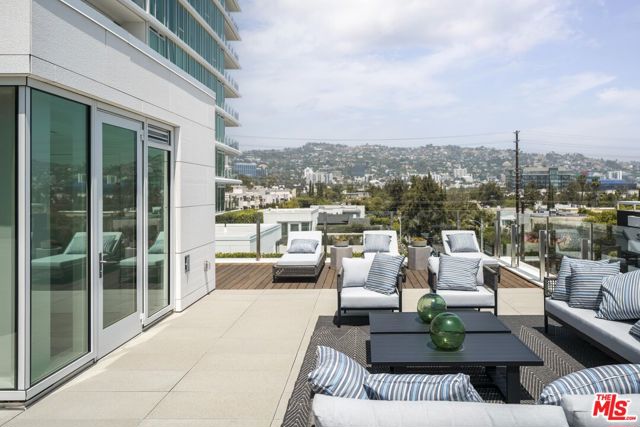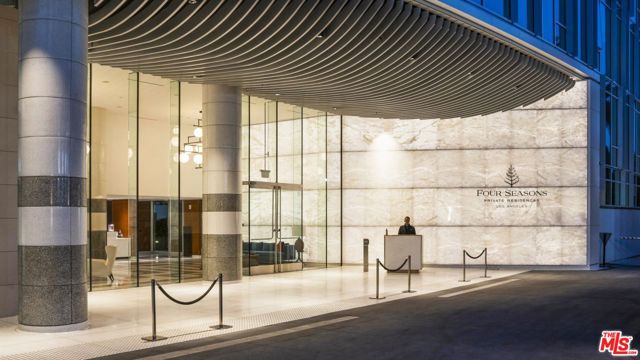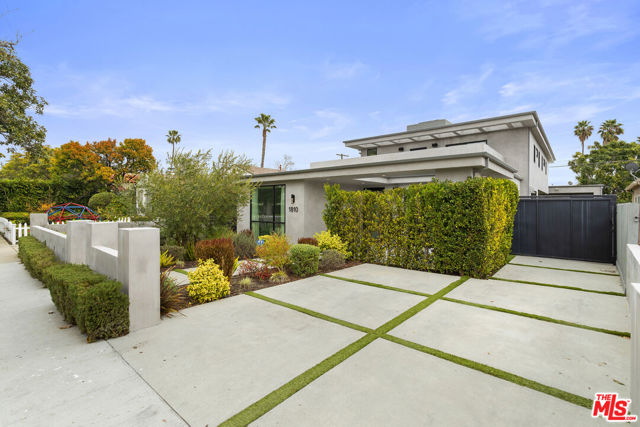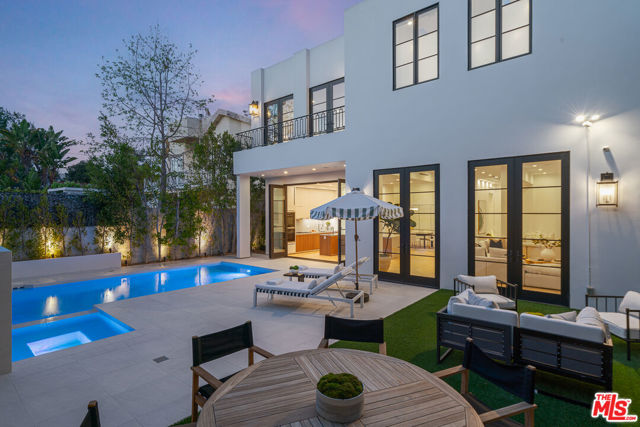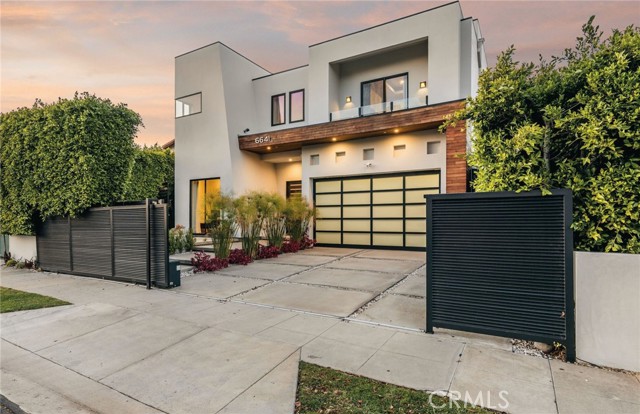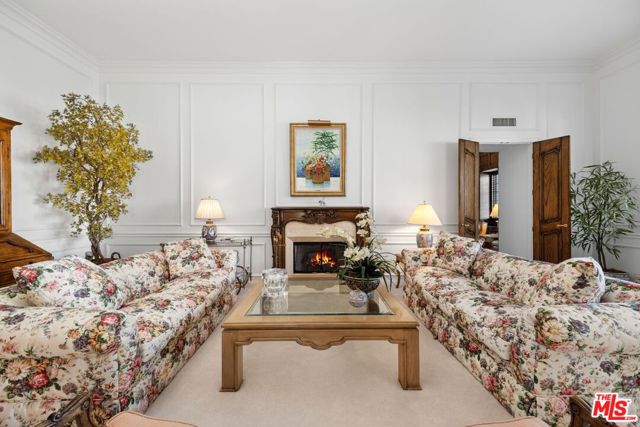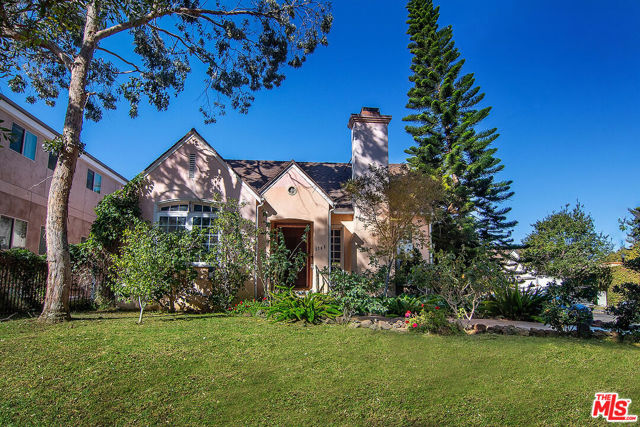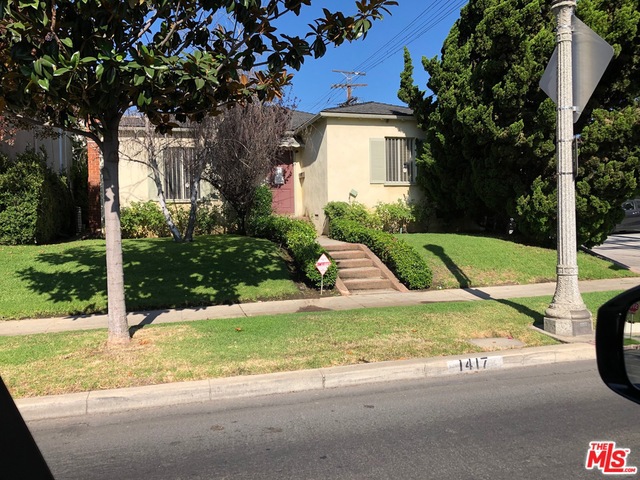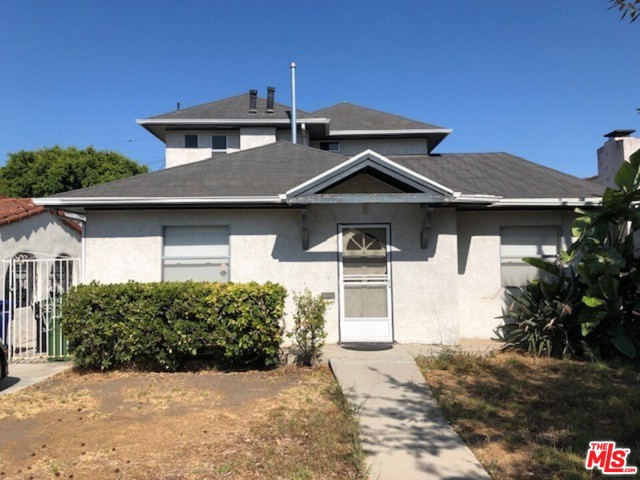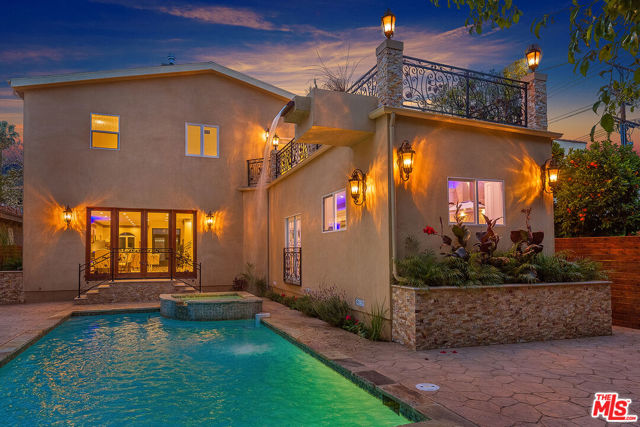
Open Sun 2pm-5pm


View Photos
441 S Wetherly Dr Beverly Hills, CA 90211
$5,150,000
- 5 Beds
- 5 Baths
- 3,335 Sq.Ft.
For Sale
Property Overview: 441 S Wetherly Dr Beverly Hills, CA has 5 bedrooms, 5 bathrooms, 3,335 living square feet and 5,096 square feet lot size. Call an Ardent Real Estate Group agent to verify current availability of this home or with any questions you may have.
Listed by Amir Ahobim | BRE #02021835 | Clear Cut Realty
Co-listed by Jonathan Kohanoff | BRE #01962090 | Jonathan Kohanoff
Co-listed by Jonathan Kohanoff | BRE #01962090 | Jonathan Kohanoff
Last checked: 14 minutes ago |
Last updated: May 3rd, 2024 |
Source CRMLS |
DOM: 26
Get a $19,313 Cash Reward
New
Buy this home with Ardent Real Estate Group and get $19,313 back.
Call/Text (714) 706-1823
Home details
- Lot Sq. Ft
- 5,096
- HOA Dues
- $0/mo
- Year built
- 2024
- Garage
- --
- Property Type:
- Single Family Home
- Status
- Active
- MLS#
- 24374365
- City
- Beverly Hills
- County
- Los Angeles
- Time on Site
- 26 days
Show More
Open Houses for 441 S Wetherly Dr
Sunday, May 5th:
2:00pm-5:00pm
Tuesday, May 7th:
11:00am-2:00pm
Schedule Tour
Loading...
Virtual Tour
Use the following link to view this property's virtual tour:
Property Details for 441 S Wetherly Dr
Local Beverly Hills Agent
Loading...
Sale History for 441 S Wetherly Dr
Last sold for $1,830,000 on April 29th, 2021
-
April, 2024
-
Apr 7, 2024
Date
Active
CRMLS: 24374377
$22,995
Price
-
Listing provided courtesy of CRMLS
-
April, 2024
-
Apr 7, 2024
Date
Active
CRMLS: 24374365
$5,150,000
Price
-
July, 2023
-
Jul 9, 2023
Date
Expired
CRMLS: 23277207
$4,509,000
Price
-
Jun 5, 2023
Date
Active
CRMLS: 23277207
$4,499,000
Price
-
Listing provided courtesy of CRMLS
-
June, 2022
-
Jun 2, 2022
Date
Expired
CRMLS: 22121179
$2,599,999
Price
-
Jan 24, 2022
Date
Active
CRMLS: 22121179
$2,999,999
Price
-
Listing provided courtesy of CRMLS
-
May, 2022
-
May 2, 2022
Date
Expired
CRMLS: 22139259
$2,599,000
Price
-
Mar 23, 2022
Date
Active
CRMLS: 22139259
$2,599,000
Price
-
Listing provided courtesy of CRMLS
-
July, 2021
-
Jul 1, 2021
Date
Expired
CRMLS: 21731418
$6,699
Price
-
Jun 14, 2021
Date
Price Change
CRMLS: 21731418
$6,699
Price
-
May 28, 2021
Date
Price Change
CRMLS: 21731418
$6,999
Price
-
May 20, 2021
Date
Price Change
CRMLS: 21731418
$8,399
Price
-
May 15, 2021
Date
Active
CRMLS: 21731418
$8,499
Price
-
Listing provided courtesy of CRMLS
-
April, 2021
-
Apr 30, 2021
Date
Sold
CRMLS: 21692566
$1,830,000
Price
-
Apr 13, 2021
Date
Pending
CRMLS: 21692566
$1,899,000
Price
-
Apr 6, 2021
Date
Active
CRMLS: 21692566
$1,899,000
Price
-
Mar 17, 2021
Date
Active Under Contract
CRMLS: 21692566
$1,899,000
Price
-
Mar 8, 2021
Date
Price Change
CRMLS: 21692566
$1,899,000
Price
-
Feb 12, 2021
Date
Active
CRMLS: 21692566
$1,995,000
Price
-
Listing provided courtesy of CRMLS
-
August, 2019
-
Aug 1, 2019
Date
Expired
CRMLS: 18418020
$4,750
Price
-
Feb 17, 2019
Date
Withdrawn
CRMLS: 18418020
$4,750
Price
-
Feb 11, 2019
Date
Price Change
CRMLS: 18418020
$4,750
Price
-
Jan 20, 2019
Date
Price Change
CRMLS: 18418020
$4,950
Price
-
Jan 3, 2019
Date
Active
CRMLS: 18418020
$5,250
Price
-
Listing provided courtesy of CRMLS
-
October, 2014
-
Oct 3, 2014
Date
Sold (Public Records)
Public Records
--
Price
Show More
Tax History for 441 S Wetherly Dr
Assessed Value (2020):
$183,651
| Year | Land Value | Improved Value | Assessed Value |
|---|---|---|---|
| 2020 | $123,491 | $60,160 | $183,651 |
Home Value Compared to the Market
This property vs the competition
About 441 S Wetherly Dr
Detailed summary of property
Public Facts for 441 S Wetherly Dr
Public county record property details
- Beds
- 2
- Baths
- 1
- Year built
- 1926
- Sq. Ft.
- 1,252
- Lot Size
- 5,095
- Stories
- --
- Type
- Single Family Residential
- Pool
- No
- Spa
- No
- County
- Los Angeles
- Lot#
- 736
- APN
- 4332-006-009
The source for these homes facts are from public records.
90211 Real Estate Sale History (Last 30 days)
Last 30 days of sale history and trends
Median List Price
$2,499,000
Median List Price/Sq.Ft.
$1,145
Median Sold Price
$1,163,804
Median Sold Price/Sq.Ft.
$721
Total Inventory
26
Median Sale to List Price %
97.39%
Avg Days on Market
75
Loan Type
Conventional (0%), FHA (0%), VA (0%), Cash (0%), Other (50%)
Tour This Home
Buy with Ardent Real Estate Group and save $19,313.
Contact Jon
Beverly Hills Agent
Call, Text or Message
Beverly Hills Agent
Call, Text or Message
Get a $19,313 Cash Reward
New
Buy this home with Ardent Real Estate Group and get $19,313 back.
Call/Text (714) 706-1823
Homes for Sale Near 441 S Wetherly Dr
Nearby Homes for Sale
Recently Sold Homes Near 441 S Wetherly Dr
Related Resources to 441 S Wetherly Dr
New Listings in 90211
Popular Zip Codes
Popular Cities
- Anaheim Hills Homes for Sale
- Brea Homes for Sale
- Corona Homes for Sale
- Fullerton Homes for Sale
- Huntington Beach Homes for Sale
- Irvine Homes for Sale
- La Habra Homes for Sale
- Long Beach Homes for Sale
- Los Angeles Homes for Sale
- Ontario Homes for Sale
- Placentia Homes for Sale
- Riverside Homes for Sale
- San Bernardino Homes for Sale
- Whittier Homes for Sale
- Yorba Linda Homes for Sale
- More Cities
Other Beverly Hills Resources
- Beverly Hills Homes for Sale
- Beverly Hills Condos for Sale
- Beverly Hills 1 Bedroom Homes for Sale
- Beverly Hills 2 Bedroom Homes for Sale
- Beverly Hills 3 Bedroom Homes for Sale
- Beverly Hills 4 Bedroom Homes for Sale
- Beverly Hills 5 Bedroom Homes for Sale
- Beverly Hills Single Story Homes for Sale
- Beverly Hills Homes for Sale with Pools
- Beverly Hills Homes for Sale with 3 Car Garages
- Beverly Hills New Homes for Sale
- Beverly Hills Homes for Sale with Large Lots
- Beverly Hills Cheapest Homes for Sale
- Beverly Hills Luxury Homes for Sale
- Beverly Hills Newest Listings for Sale
- Beverly Hills Homes Pending Sale
- Beverly Hills Recently Sold Homes
Based on information from California Regional Multiple Listing Service, Inc. as of 2019. This information is for your personal, non-commercial use and may not be used for any purpose other than to identify prospective properties you may be interested in purchasing. Display of MLS data is usually deemed reliable but is NOT guaranteed accurate by the MLS. Buyers are responsible for verifying the accuracy of all information and should investigate the data themselves or retain appropriate professionals. Information from sources other than the Listing Agent may have been included in the MLS data. Unless otherwise specified in writing, Broker/Agent has not and will not verify any information obtained from other sources. The Broker/Agent providing the information contained herein may or may not have been the Listing and/or Selling Agent.
