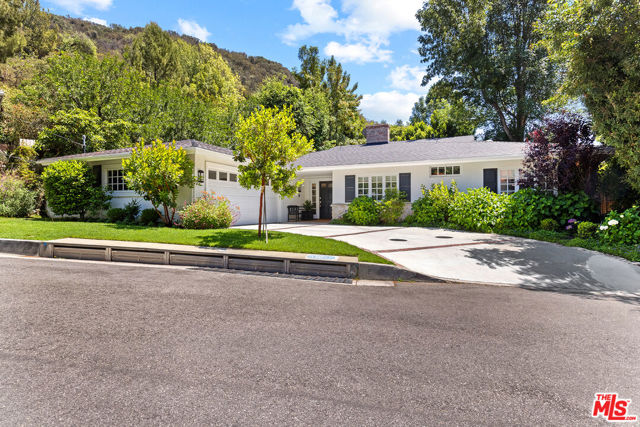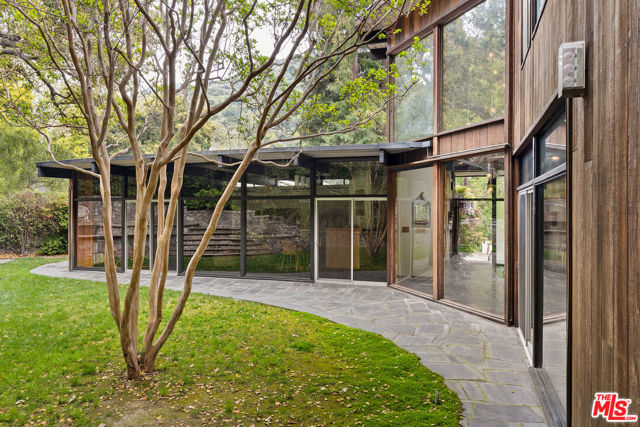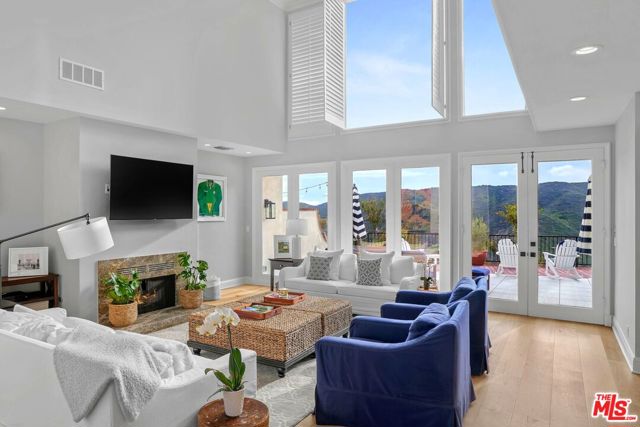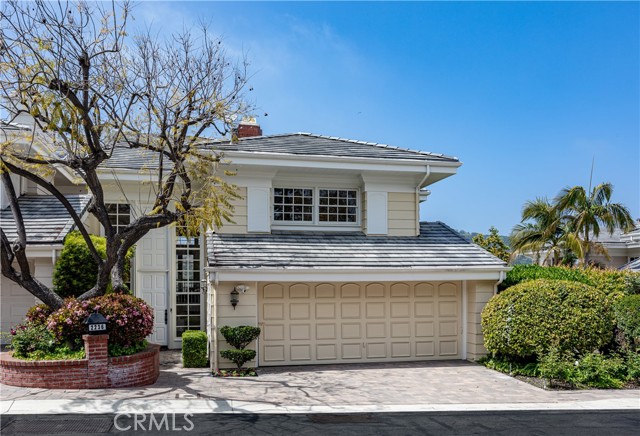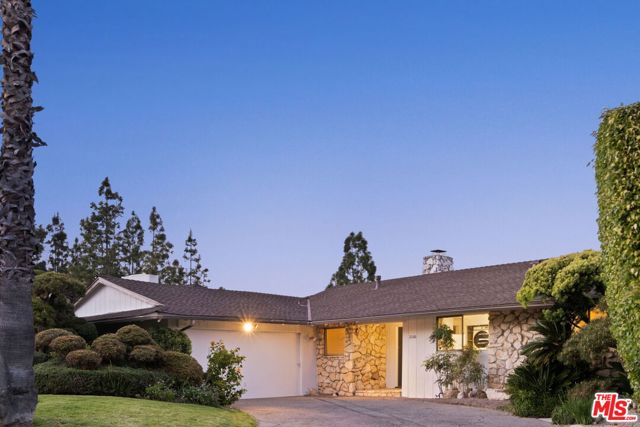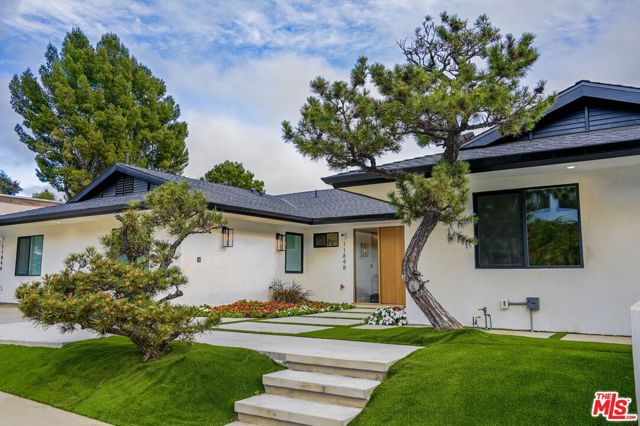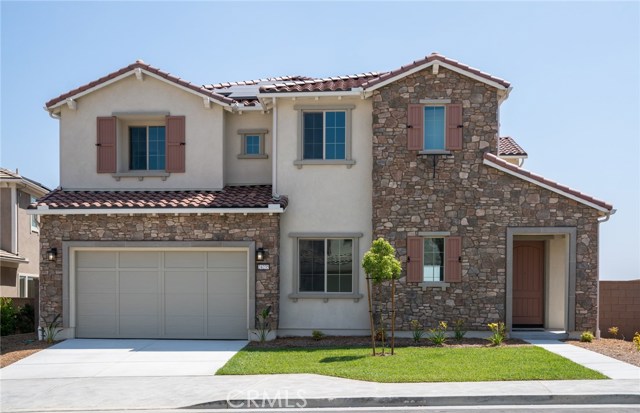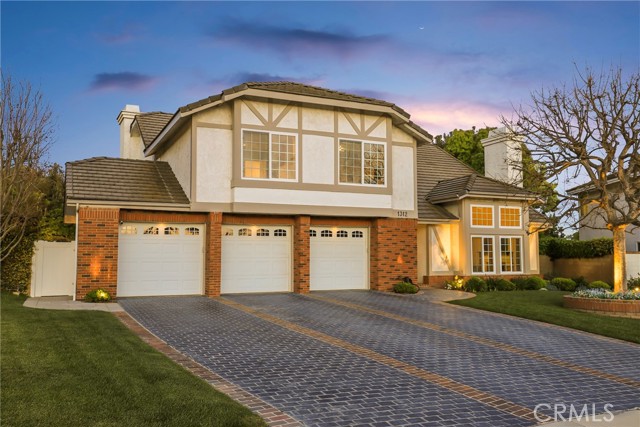
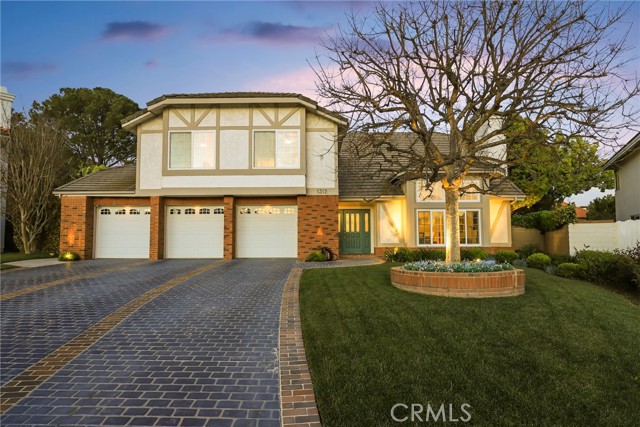
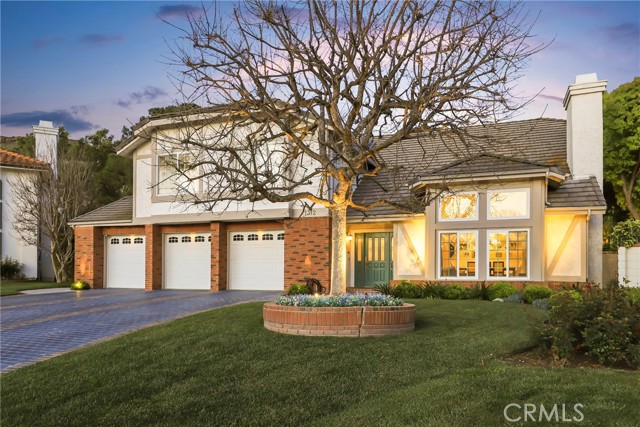
View Photos
1312 Dubonnet Court Oak Park, CA 91377
$2,495,000
- 5 Beds
- 3.5 Baths
- 3,557 Sq.Ft.
For Sale
Property Overview: 1312 Dubonnet Court Oak Park, CA has 5 bedrooms, 3.5 bathrooms, 3,557 living square feet and 12,863 square feet lot size. Call an Ardent Real Estate Group agent to verify current availability of this home or with any questions you may have.
Listed by Blaine Ostrander | BRE #01178207 | Redfin Corporation
Last checked: 1 minute ago |
Last updated: April 28th, 2024 |
Source CRMLS |
DOM: 9
Get a $7,485 Cash Reward
New
Buy this home with Ardent Real Estate Group and get $7,485 back.
Call/Text (714) 706-1823
Home details
- Lot Sq. Ft
- 12,863
- HOA Dues
- $78/mo
- Year built
- 1987
- Garage
- 3 Car
- Property Type:
- Single Family Home
- Status
- Active
- MLS#
- BB24071154
- City
- Oak Park
- County
- Ventura
- Time on Site
- 16 days
Show More
Open Houses for 1312 Dubonnet Court
No upcoming open houses
Schedule Tour
Loading...
Virtual Tour
Use the following link to view this property's virtual tour:
Property Details for 1312 Dubonnet Court
Local Oak Park Agent
Loading...
Sale History for 1312 Dubonnet Court
Last sold for $1,585,000 on February 27th, 2020
-
April, 2024
-
Apr 16, 2024
Date
Active
CRMLS: BB24071154
$2,495,000
Price
-
February, 2020
-
Feb 27, 2020
Date
Sold
CRMLS: 220000885
$1,585,000
Price
-
Feb 19, 2020
Date
Pending
CRMLS: 220000885
$1,585,000
Price
-
Jan 27, 2020
Date
Active Under Contract
CRMLS: 220000885
$1,585,000
Price
-
Jan 24, 2020
Date
Active
CRMLS: 220000885
$1,585,000
Price
-
Listing provided courtesy of CRMLS
-
February, 2020
-
Feb 27, 2020
Date
Sold (Public Records)
Public Records
$1,585,000
Price
-
January, 2003
-
Jan 3, 2003
Date
Sold (Public Records)
Public Records
$950,000
Price
Show More
Tax History for 1312 Dubonnet Court
Assessed Value (2020):
$1,258,090
| Year | Land Value | Improved Value | Assessed Value |
|---|---|---|---|
| 2020 | $629,045 | $629,045 | $1,258,090 |
Home Value Compared to the Market
This property vs the competition
About 1312 Dubonnet Court
Detailed summary of property
Public Facts for 1312 Dubonnet Court
Public county record property details
- Beds
- 4
- Baths
- 3
- Year built
- 1987
- Sq. Ft.
- 3,457
- Lot Size
- 12,863
- Stories
- 2
- Type
- Single Family Residential
- Pool
- Yes
- Spa
- No
- County
- Ventura
- Lot#
- 170
- APN
- 685-0-204-055
The source for these homes facts are from public records.
91377 Real Estate Sale History (Last 30 days)
Last 30 days of sale history and trends
Median List Price
$1,299,000
Median List Price/Sq.Ft.
$595
Median Sold Price
$850,000
Median Sold Price/Sq.Ft.
$564
Total Inventory
33
Median Sale to List Price %
97.14%
Avg Days on Market
32
Loan Type
Conventional (30.77%), FHA (7.69%), VA (0%), Cash (46.15%), Other (15.38%)
Tour This Home
Buy with Ardent Real Estate Group and save $7,485.
Contact Jon
Oak Park Agent
Call, Text or Message
Oak Park Agent
Call, Text or Message
Get a $7,485 Cash Reward
New
Buy this home with Ardent Real Estate Group and get $7,485 back.
Call/Text (714) 706-1823
Homes for Sale Near 1312 Dubonnet Court
Nearby Homes for Sale
Recently Sold Homes Near 1312 Dubonnet Court
Related Resources to 1312 Dubonnet Court
New Listings in 91377
Popular Zip Codes
Popular Cities
- Anaheim Hills Homes for Sale
- Brea Homes for Sale
- Corona Homes for Sale
- Fullerton Homes for Sale
- Huntington Beach Homes for Sale
- Irvine Homes for Sale
- La Habra Homes for Sale
- Long Beach Homes for Sale
- Los Angeles Homes for Sale
- Ontario Homes for Sale
- Placentia Homes for Sale
- Riverside Homes for Sale
- San Bernardino Homes for Sale
- Whittier Homes for Sale
- Yorba Linda Homes for Sale
- More Cities
Other Oak Park Resources
- Oak Park Homes for Sale
- Oak Park Condos for Sale
- Oak Park 2 Bedroom Homes for Sale
- Oak Park 3 Bedroom Homes for Sale
- Oak Park 4 Bedroom Homes for Sale
- Oak Park 5 Bedroom Homes for Sale
- Oak Park Single Story Homes for Sale
- Oak Park Homes for Sale with Pools
- Oak Park Homes for Sale with 3 Car Garages
- Oak Park New Homes for Sale
- Oak Park Homes for Sale with Large Lots
- Oak Park Cheapest Homes for Sale
- Oak Park Luxury Homes for Sale
- Oak Park Newest Listings for Sale
- Oak Park Homes Pending Sale
- Oak Park Recently Sold Homes
Based on information from California Regional Multiple Listing Service, Inc. as of 2019. This information is for your personal, non-commercial use and may not be used for any purpose other than to identify prospective properties you may be interested in purchasing. Display of MLS data is usually deemed reliable but is NOT guaranteed accurate by the MLS. Buyers are responsible for verifying the accuracy of all information and should investigate the data themselves or retain appropriate professionals. Information from sources other than the Listing Agent may have been included in the MLS data. Unless otherwise specified in writing, Broker/Agent has not and will not verify any information obtained from other sources. The Broker/Agent providing the information contained herein may or may not have been the Listing and/or Selling Agent.
