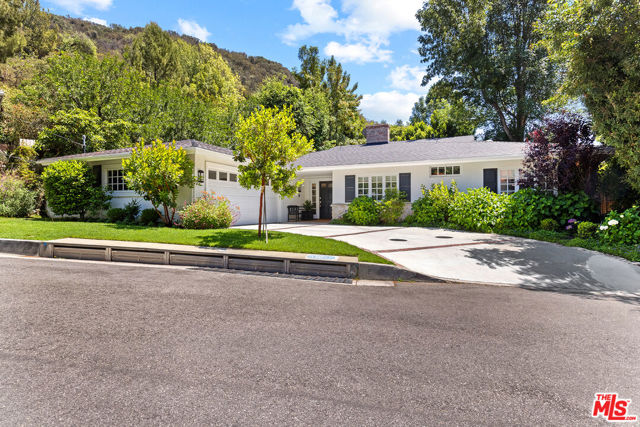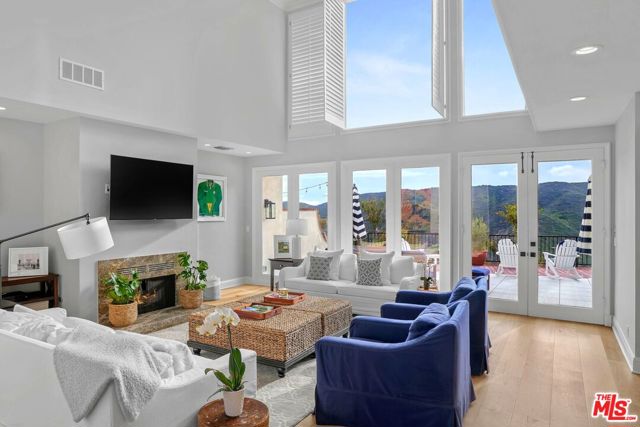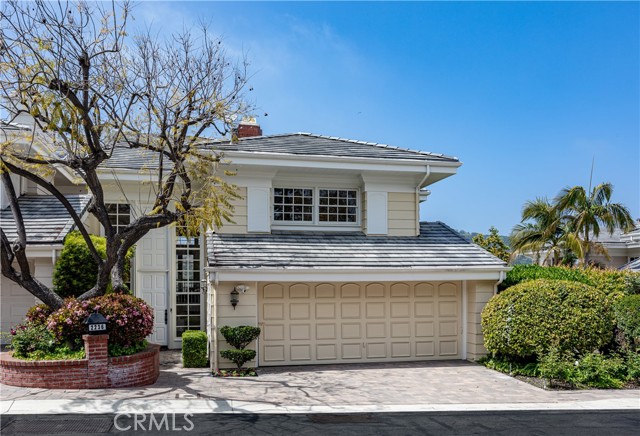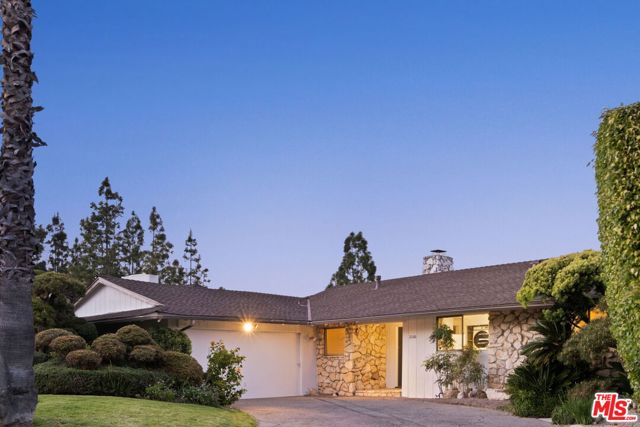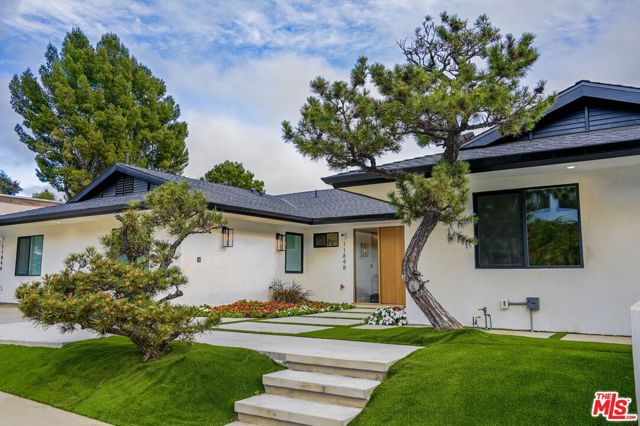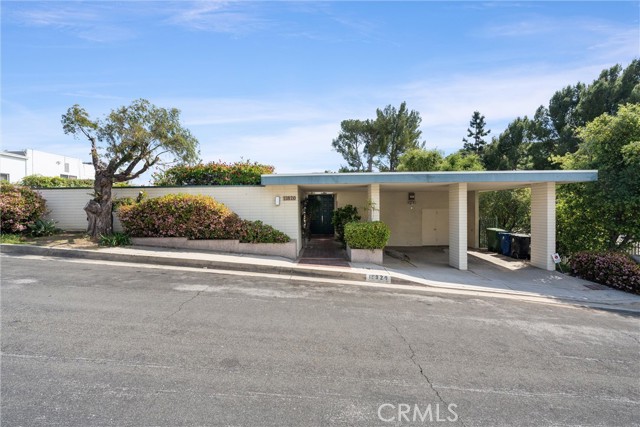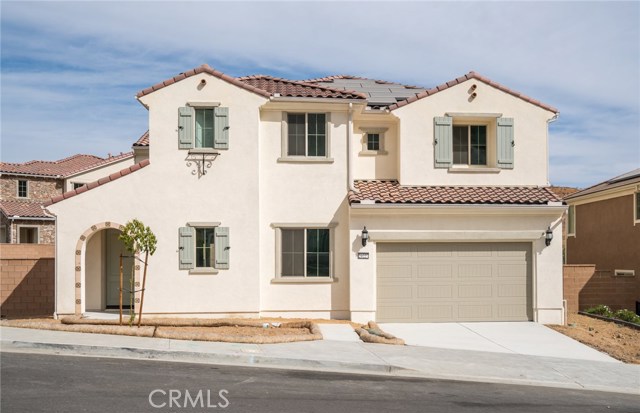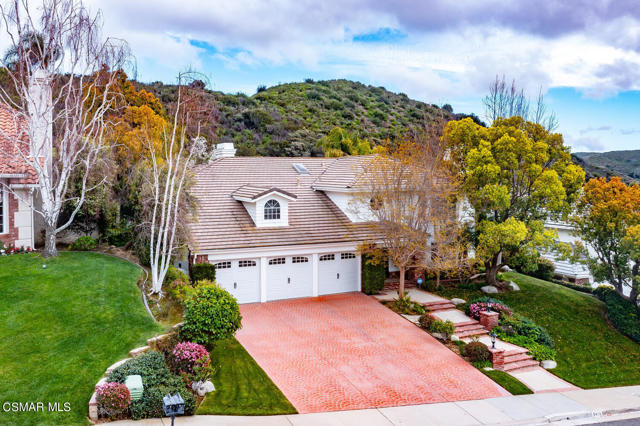


View Photos
5470 E Napoleon Ave Oak Park, CA 91377
$2,395,000
- 4 Beds
- 3.5 Baths
- 3,338 Sq.Ft.
For Sale
Property Overview: 5470 E Napoleon Ave Oak Park, CA has 4 bedrooms, 3.5 bathrooms, 3,338 living square feet and 12,081 square feet lot size. Call an Ardent Real Estate Group agent to verify current availability of this home or with any questions you may have.
Listed by Lori Klass | BRE #01257716 | Pinnacle Estate Properties, Inc.
Last checked: 13 minutes ago |
Last updated: May 1st, 2024 |
Source CRMLS |
DOM: 28
Get a $8,981 Cash Reward
New
Buy this home with Ardent Real Estate Group and get $8,981 back.
Call/Text (714) 706-1823
Home details
- Lot Sq. Ft
- 12,081
- HOA Dues
- $78/mo
- Year built
- 1989
- Garage
- 3 Car
- Property Type:
- Single Family Home
- Status
- Active
- MLS#
- 224001161
- City
- Oak Park
- County
- Ventura
- Time on Site
- 31 days
Show More
Open Houses for 5470 E Napoleon Ave
No upcoming open houses
Schedule Tour
Loading...
Virtual Tour
Use the following link to view this property's virtual tour:
Property Details for 5470 E Napoleon Ave
Local Oak Park Agent
Loading...
Sale History for 5470 E Napoleon Ave
Last sold for $2,225,000 on January 18th, 2022
-
April, 2024
-
Apr 5, 2024
Date
Active
CRMLS: 224001161
$2,500,000
Price
-
January, 2022
-
Jan 18, 2022
Date
Sold
CRMLS: 221006259
$2,225,000
Price
-
Dec 8, 2021
Date
Active
CRMLS: 221006259
$2,199,000
Price
-
Listing provided courtesy of CRMLS
-
July, 2009
-
Jul 15, 2009
Date
Sold (Public Records)
Public Records
$1,150,000
Price
-
March, 2005
-
Mar 10, 2005
Date
Sold (Public Records)
Public Records
$1,332,500
Price
Show More
Tax History for 5470 E Napoleon Ave
Assessed Value (2020):
$1,357,328
| Year | Land Value | Improved Value | Assessed Value |
|---|---|---|---|
| 2020 | $678,664 | $678,664 | $1,357,328 |
Home Value Compared to the Market
This property vs the competition
About 5470 E Napoleon Ave
Detailed summary of property
Public Facts for 5470 E Napoleon Ave
Public county record property details
- Beds
- 4
- Baths
- 3
- Year built
- 1989
- Sq. Ft.
- 3,338
- Lot Size
- 12,081
- Stories
- 2
- Type
- Single Family Residential
- Pool
- Yes
- Spa
- No
- County
- Ventura
- Lot#
- 318
- APN
- 685-0-211-735
The source for these homes facts are from public records.
91377 Real Estate Sale History (Last 30 days)
Last 30 days of sale history and trends
Median List Price
$1,299,000
Median List Price/Sq.Ft.
$595
Median Sold Price
$850,000
Median Sold Price/Sq.Ft.
$564
Total Inventory
33
Median Sale to List Price %
97.14%
Avg Days on Market
32
Loan Type
Conventional (30.77%), FHA (7.69%), VA (0%), Cash (46.15%), Other (15.38%)
Tour This Home
Buy with Ardent Real Estate Group and save $8,981.
Contact Jon
Oak Park Agent
Call, Text or Message
Oak Park Agent
Call, Text or Message
Get a $8,981 Cash Reward
New
Buy this home with Ardent Real Estate Group and get $8,981 back.
Call/Text (714) 706-1823
Homes for Sale Near 5470 E Napoleon Ave
Nearby Homes for Sale
Recently Sold Homes Near 5470 E Napoleon Ave
Related Resources to 5470 E Napoleon Ave
New Listings in 91377
Popular Zip Codes
Popular Cities
- Anaheim Hills Homes for Sale
- Brea Homes for Sale
- Corona Homes for Sale
- Fullerton Homes for Sale
- Huntington Beach Homes for Sale
- Irvine Homes for Sale
- La Habra Homes for Sale
- Long Beach Homes for Sale
- Los Angeles Homes for Sale
- Ontario Homes for Sale
- Placentia Homes for Sale
- Riverside Homes for Sale
- San Bernardino Homes for Sale
- Whittier Homes for Sale
- Yorba Linda Homes for Sale
- More Cities
Other Oak Park Resources
- Oak Park Homes for Sale
- Oak Park Condos for Sale
- Oak Park 2 Bedroom Homes for Sale
- Oak Park 3 Bedroom Homes for Sale
- Oak Park 4 Bedroom Homes for Sale
- Oak Park 5 Bedroom Homes for Sale
- Oak Park Single Story Homes for Sale
- Oak Park Homes for Sale with Pools
- Oak Park Homes for Sale with 3 Car Garages
- Oak Park New Homes for Sale
- Oak Park Homes for Sale with Large Lots
- Oak Park Cheapest Homes for Sale
- Oak Park Luxury Homes for Sale
- Oak Park Newest Listings for Sale
- Oak Park Homes Pending Sale
- Oak Park Recently Sold Homes
Based on information from California Regional Multiple Listing Service, Inc. as of 2019. This information is for your personal, non-commercial use and may not be used for any purpose other than to identify prospective properties you may be interested in purchasing. Display of MLS data is usually deemed reliable but is NOT guaranteed accurate by the MLS. Buyers are responsible for verifying the accuracy of all information and should investigate the data themselves or retain appropriate professionals. Information from sources other than the Listing Agent may have been included in the MLS data. Unless otherwise specified in writing, Broker/Agent has not and will not verify any information obtained from other sources. The Broker/Agent providing the information contained herein may or may not have been the Listing and/or Selling Agent.
