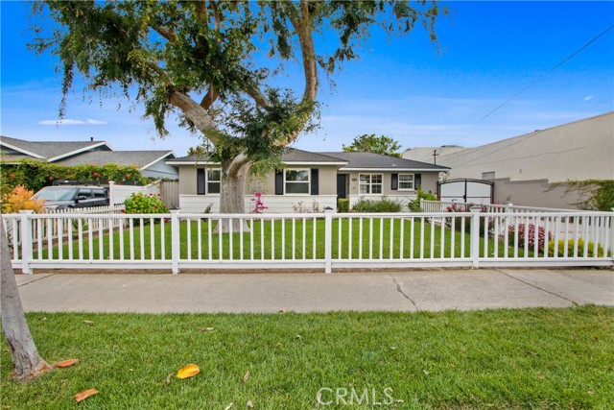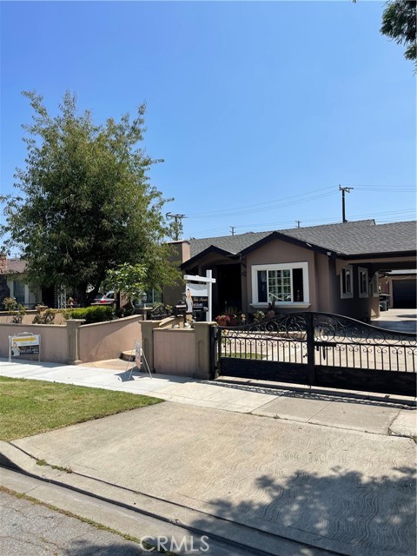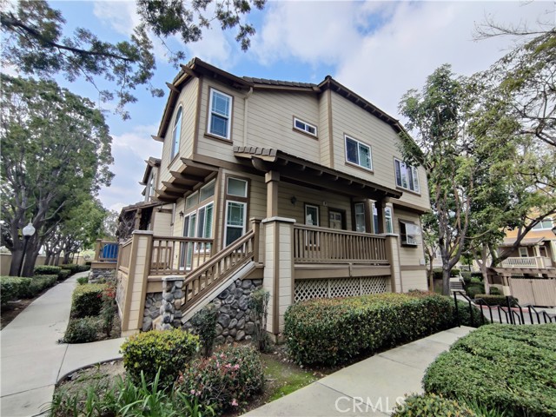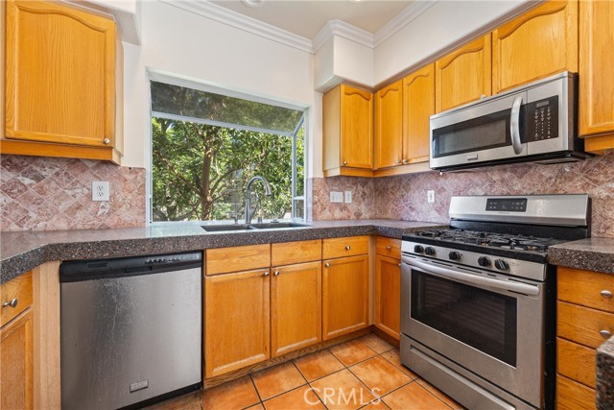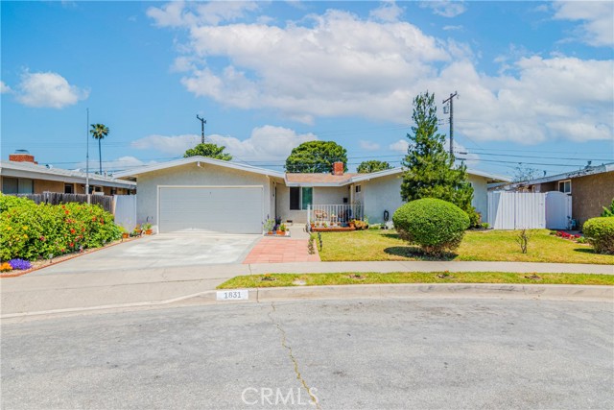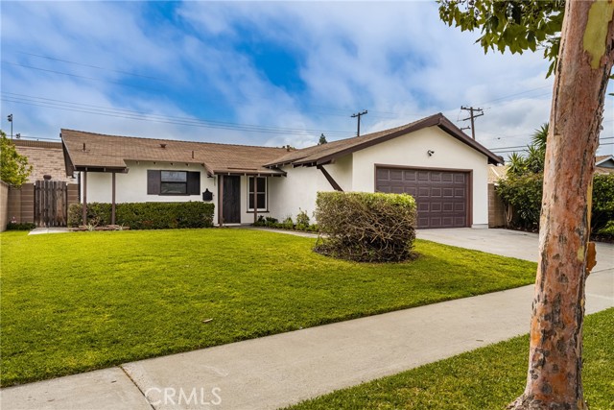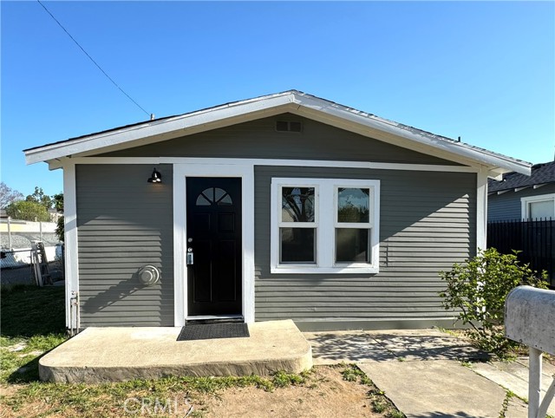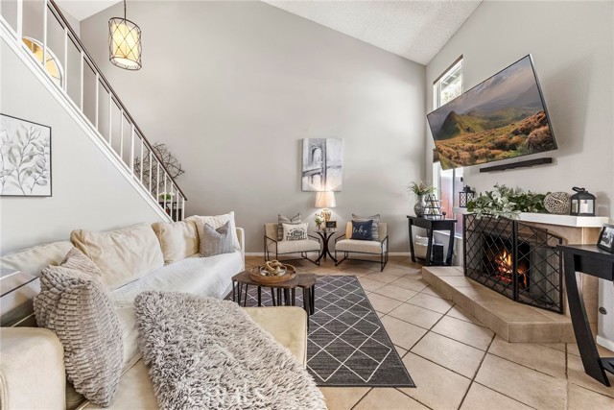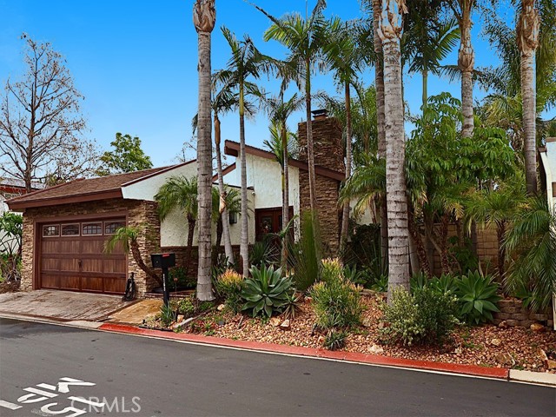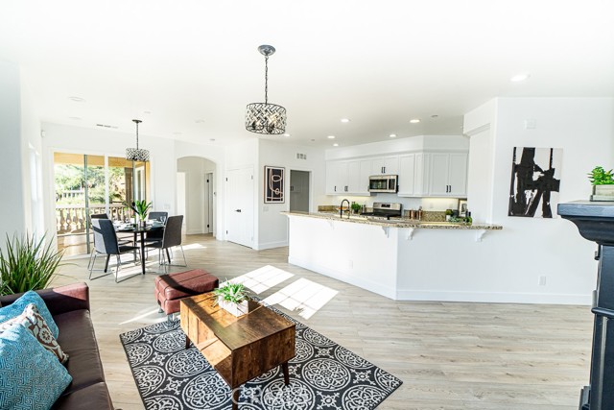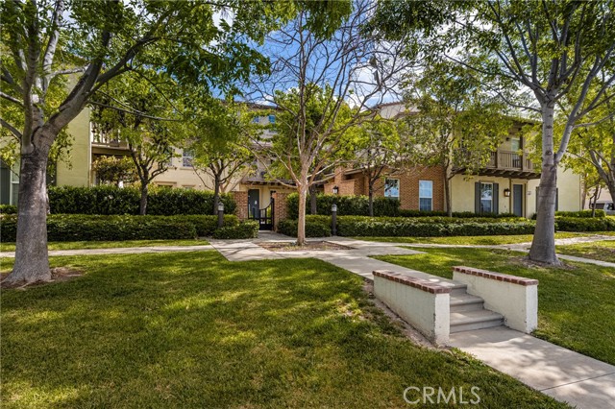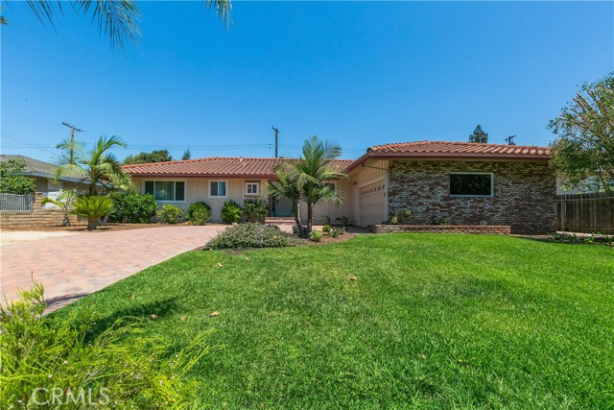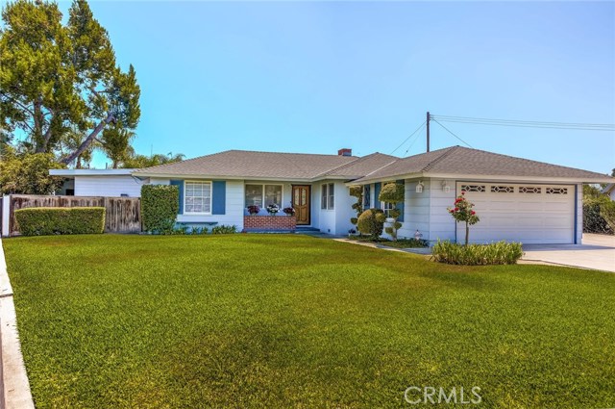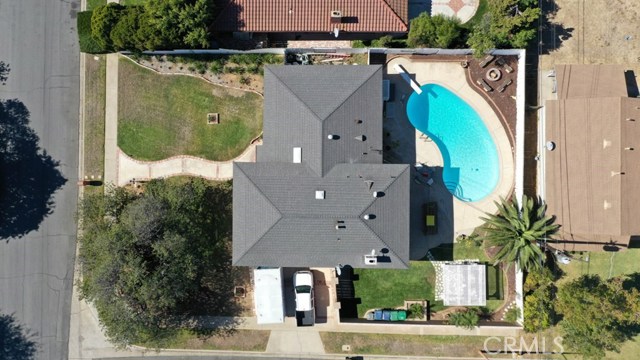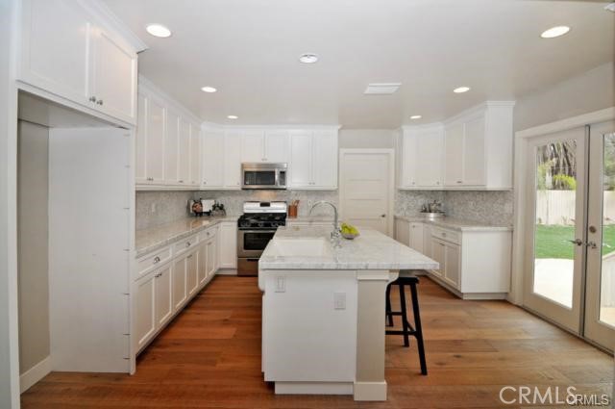
View Photos
13122 Yorba St North Tustin, CA 92705
$900,000
Sold Price as of 03/25/2022
- 3 Beds
- 2 Baths
- 1,677 Sq.Ft.
Sold
Property Overview: 13122 Yorba St North Tustin, CA has 3 bedrooms, 2 bathrooms, 1,677 living square feet and 12,600 square feet lot size. Call an Ardent Real Estate Group agent with any questions you may have.
Listed by Tyson Lundquist | BRE #01922435 | eXp Realty of California Inc
Co-listed by Tarek El Moussa | BRE #01329011 | eXp Realty of California Inc
Co-listed by Tarek El Moussa | BRE #01329011 | eXp Realty of California Inc
Last checked: 4 minutes ago |
Last updated: March 26th, 2022 |
Source CRMLS |
DOM: 1
Home details
- Lot Sq. Ft
- 12,600
- HOA Dues
- $0/mo
- Year built
- 1953
- Garage
- 2 Car
- Property Type:
- Single Family Home
- Status
- Sold
- MLS#
- OC22017550
- City
- North Tustin
- County
- Orange
- Time on Site
- 837 days
Show More
Virtual Tour
Use the following link to view this property's virtual tour:
Property Details for 13122 Yorba St
Local North Tustin Agent
Loading...
Sale History for 13122 Yorba St
Last sold for $900,000 on March 25th, 2022
-
February, 2022
-
Feb 18, 2022
Date
Pending
CRMLS: OC22017550
$949,900
Price
Tax History for 13122 Yorba St
Recent tax history for this property
| Year | Land Value | Improved Value | Assessed Value |
|---|---|---|---|
| The tax history for this property will expand as we gather information for this property. | |||
Home Value Compared to the Market
This property vs the competition
About 13122 Yorba St
Detailed summary of property
Public Facts for 13122 Yorba St
Public county record property details
- Beds
- --
- Baths
- --
- Year built
- --
- Sq. Ft.
- --
- Lot Size
- --
- Stories
- --
- Type
- --
- Pool
- --
- Spa
- --
- County
- --
- Lot#
- --
- APN
- --
The source for these homes facts are from public records.
92705 Real Estate Sale History (Last 30 days)
Last 30 days of sale history and trends
Median List Price
$1,650,000
Median List Price/Sq.Ft.
$616
Median Sold Price
$1,555,000
Median Sold Price/Sq.Ft.
$629
Total Inventory
68
Median Sale to List Price %
103.67%
Avg Days on Market
23
Loan Type
Conventional (52%), FHA (8%), VA (0%), Cash (24%), Other (16%)
Thinking of Selling?
Is this your property?
Thinking of Selling?
Call, Text or Message
Thinking of Selling?
Call, Text or Message
Homes for Sale Near 13122 Yorba St
Nearby Homes for Sale
Recently Sold Homes Near 13122 Yorba St
Related Resources to 13122 Yorba St
New Listings in 92705
Popular Zip Codes
Popular Cities
- Anaheim Hills Homes for Sale
- Brea Homes for Sale
- Corona Homes for Sale
- Fullerton Homes for Sale
- Huntington Beach Homes for Sale
- Irvine Homes for Sale
- La Habra Homes for Sale
- Long Beach Homes for Sale
- Los Angeles Homes for Sale
- Ontario Homes for Sale
- Placentia Homes for Sale
- Riverside Homes for Sale
- San Bernardino Homes for Sale
- Whittier Homes for Sale
- Yorba Linda Homes for Sale
- More Cities
Other North Tustin Resources
- North Tustin Homes for Sale
- North Tustin 3 Bedroom Homes for Sale
- North Tustin 4 Bedroom Homes for Sale
- North Tustin 5 Bedroom Homes for Sale
- North Tustin Single Story Homes for Sale
- North Tustin Homes for Sale with Pools
- North Tustin Homes for Sale with 3 Car Garages
- North Tustin Homes for Sale with Large Lots
- North Tustin Cheapest Homes for Sale
- North Tustin Luxury Homes for Sale
- North Tustin Newest Listings for Sale
- North Tustin Homes Pending Sale
- North Tustin Recently Sold Homes
Based on information from California Regional Multiple Listing Service, Inc. as of 2019. This information is for your personal, non-commercial use and may not be used for any purpose other than to identify prospective properties you may be interested in purchasing. Display of MLS data is usually deemed reliable but is NOT guaranteed accurate by the MLS. Buyers are responsible for verifying the accuracy of all information and should investigate the data themselves or retain appropriate professionals. Information from sources other than the Listing Agent may have been included in the MLS data. Unless otherwise specified in writing, Broker/Agent has not and will not verify any information obtained from other sources. The Broker/Agent providing the information contained herein may or may not have been the Listing and/or Selling Agent.
