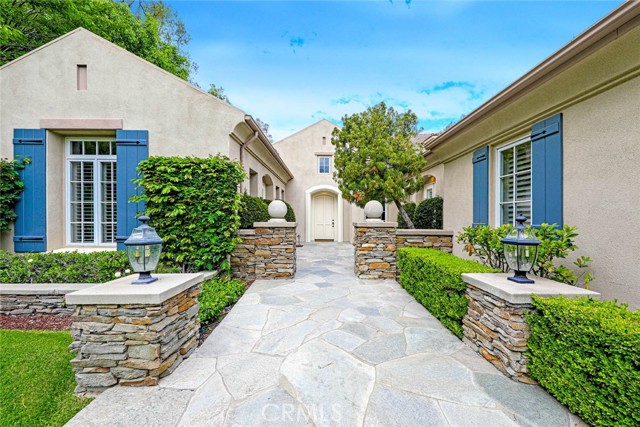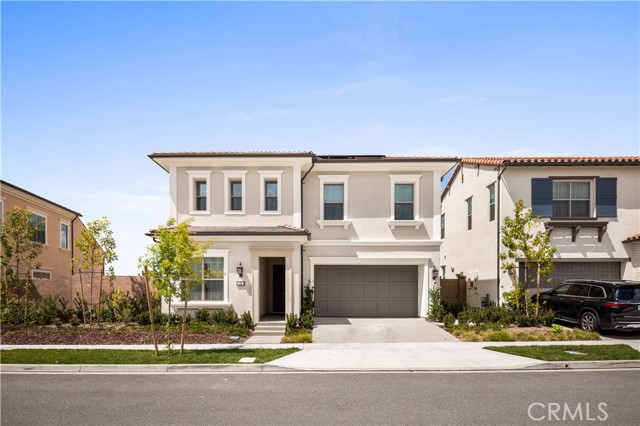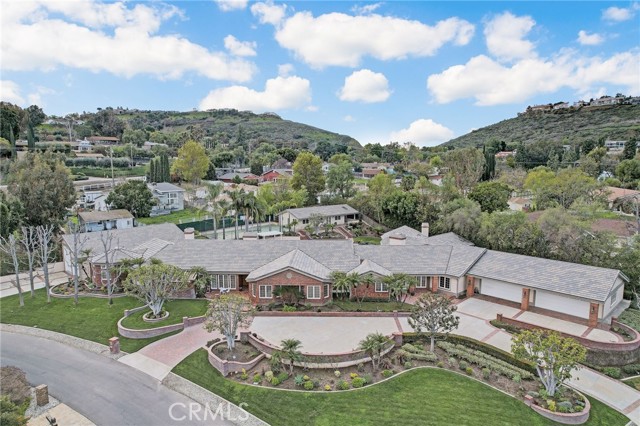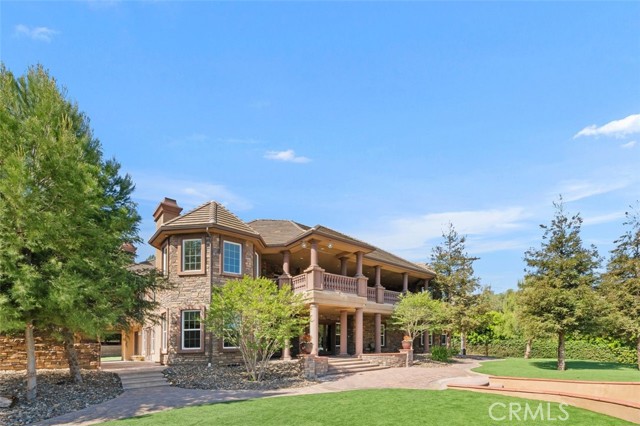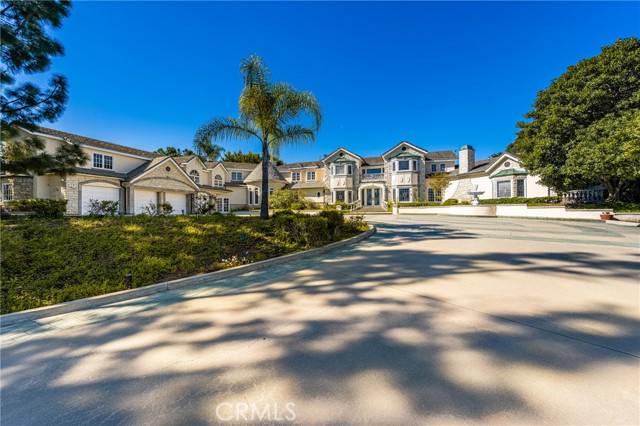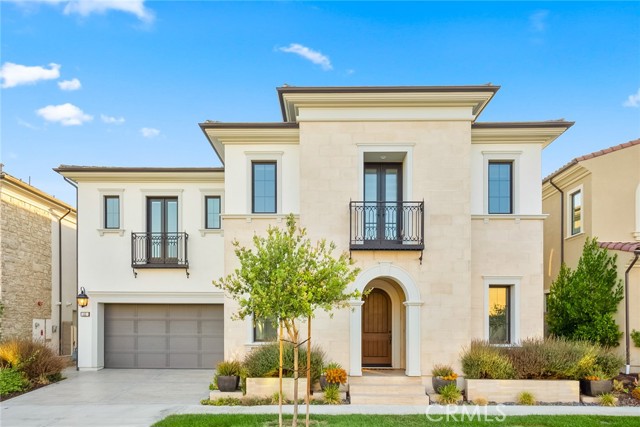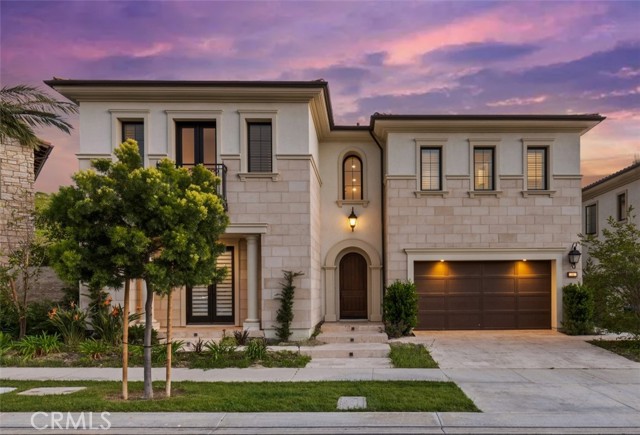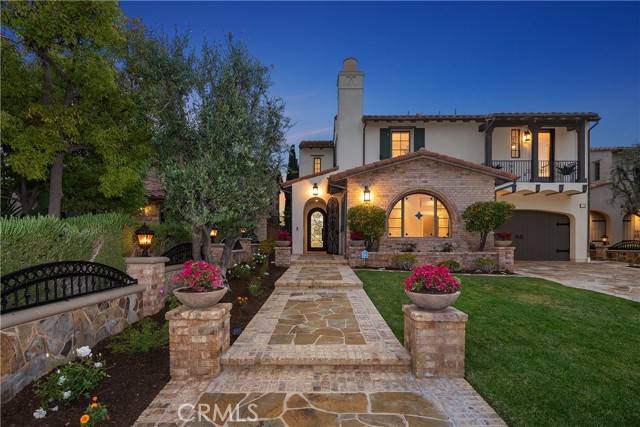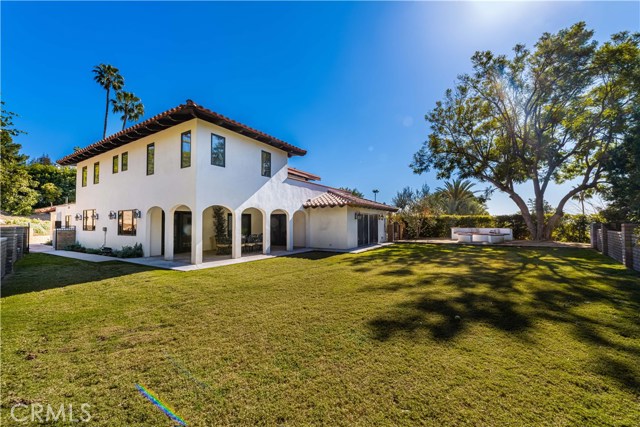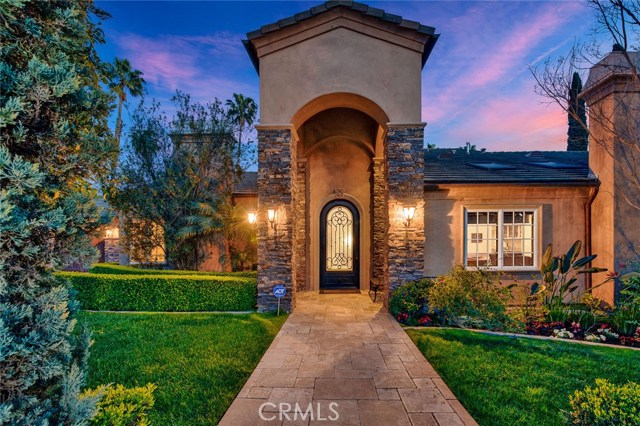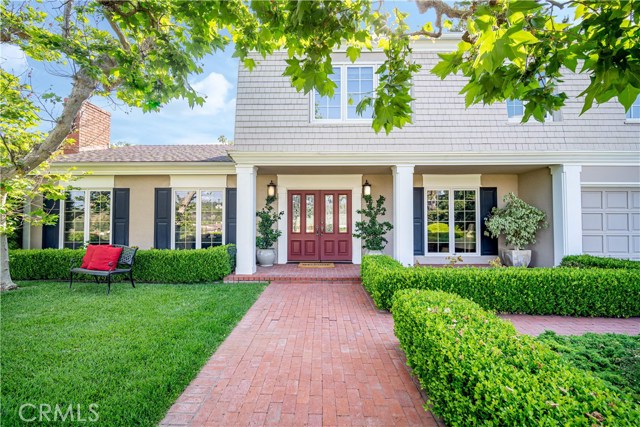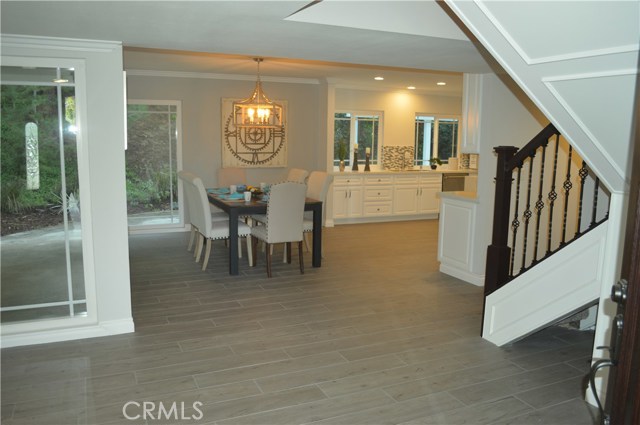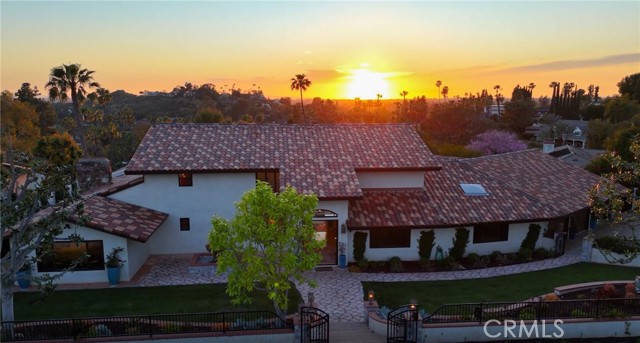
Open Today 1pm-4pm
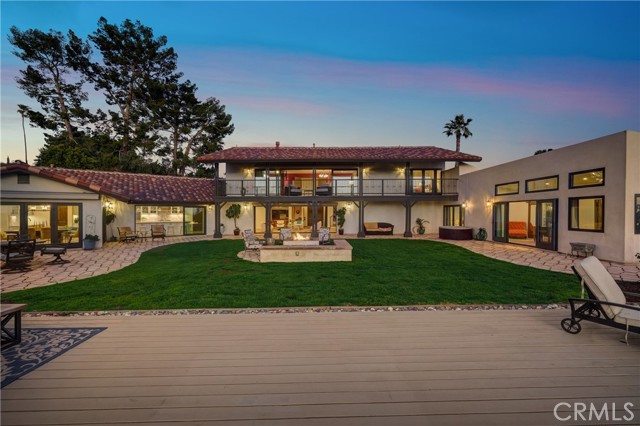
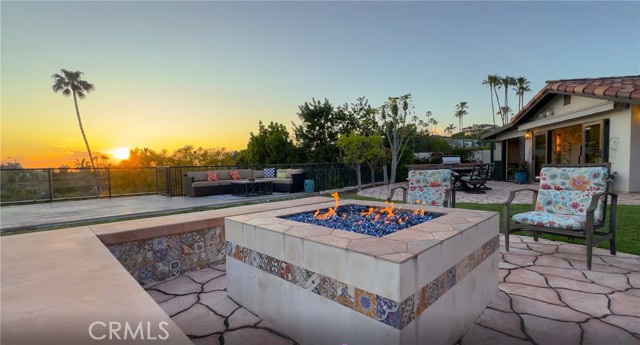
View Photos
2142 Liane Ln North Tustin, CA 92705
$5,799,900
- 5 Beds
- 4.5 Baths
- 6,008 Sq.Ft.
For Sale
Property Overview: 2142 Liane Ln North Tustin, CA has 5 bedrooms, 4.5 bathrooms, 6,008 living square feet and 20,000 square feet lot size. Call an Ardent Real Estate Group agent to verify current availability of this home or with any questions you may have.
Listed by Maryam Amiri | BRE #01804754 | Redfin
Co-listed by Christopher Bistolas | BRE #01838313 | Redfin
Co-listed by Christopher Bistolas | BRE #01838313 | Redfin
Last checked: 14 minutes ago |
Last updated: April 28th, 2024 |
Source CRMLS |
DOM: 51
Get a $17,400 Cash Reward
New
Buy this home with Ardent Real Estate Group and get $17,400 back.
Call/Text (714) 706-1823
Home details
- Lot Sq. Ft
- 20,000
- HOA Dues
- $0/mo
- Year built
- 1969
- Garage
- 3 Car
- Property Type:
- Single Family Home
- Status
- Active
- MLS#
- OC24045388
- City
- North Tustin
- County
- Orange
- Time on Site
- 52 days
Show More
Open Houses for 2142 Liane Ln
Sunday, Apr 28th:
1:00pm-4:00pm
Schedule Tour
Loading...
Virtual Tour
Use the following link to view this property's virtual tour:
Property Details for 2142 Liane Ln
Local North Tustin Agent
Loading...
Sale History for 2142 Liane Ln
View property's historical transactions
-
March, 2024
-
Mar 7, 2024
Date
Active
CRMLS: OC24045388
$5,799,900
Price
Tax History for 2142 Liane Ln
Recent tax history for this property
| Year | Land Value | Improved Value | Assessed Value |
|---|---|---|---|
| The tax history for this property will expand as we gather information for this property. | |||
Home Value Compared to the Market
This property vs the competition
About 2142 Liane Ln
Detailed summary of property
Public Facts for 2142 Liane Ln
Public county record property details
- Beds
- --
- Baths
- --
- Year built
- --
- Sq. Ft.
- --
- Lot Size
- --
- Stories
- --
- Type
- --
- Pool
- --
- Spa
- --
- County
- --
- Lot#
- --
- APN
- --
The source for these homes facts are from public records.
92705 Real Estate Sale History (Last 30 days)
Last 30 days of sale history and trends
Median List Price
$1,698,300
Median List Price/Sq.Ft.
$638
Median Sold Price
$1,400,000
Median Sold Price/Sq.Ft.
$655
Total Inventory
73
Median Sale to List Price %
88.89%
Avg Days on Market
71
Loan Type
Conventional (45.83%), FHA (8.33%), VA (0%), Cash (29.17%), Other (12.5%)
Tour This Home
Buy with Ardent Real Estate Group and save $17,400.
Contact Jon
North Tustin Agent
Call, Text or Message
North Tustin Agent
Call, Text or Message
Get a $17,400 Cash Reward
New
Buy this home with Ardent Real Estate Group and get $17,400 back.
Call/Text (714) 706-1823
Homes for Sale Near 2142 Liane Ln
Nearby Homes for Sale
Recently Sold Homes Near 2142 Liane Ln
Related Resources to 2142 Liane Ln
New Listings in 92705
Popular Zip Codes
Popular Cities
- Anaheim Hills Homes for Sale
- Brea Homes for Sale
- Corona Homes for Sale
- Fullerton Homes for Sale
- Huntington Beach Homes for Sale
- Irvine Homes for Sale
- La Habra Homes for Sale
- Long Beach Homes for Sale
- Los Angeles Homes for Sale
- Ontario Homes for Sale
- Placentia Homes for Sale
- Riverside Homes for Sale
- San Bernardino Homes for Sale
- Whittier Homes for Sale
- Yorba Linda Homes for Sale
- More Cities
Other North Tustin Resources
- North Tustin Homes for Sale
- North Tustin 2 Bedroom Homes for Sale
- North Tustin 3 Bedroom Homes for Sale
- North Tustin 4 Bedroom Homes for Sale
- North Tustin 5 Bedroom Homes for Sale
- North Tustin Single Story Homes for Sale
- North Tustin Homes for Sale with Pools
- North Tustin Homes for Sale with 3 Car Garages
- North Tustin Homes for Sale with Large Lots
- North Tustin Cheapest Homes for Sale
- North Tustin Luxury Homes for Sale
- North Tustin Newest Listings for Sale
- North Tustin Homes Pending Sale
- North Tustin Recently Sold Homes
Based on information from California Regional Multiple Listing Service, Inc. as of 2019. This information is for your personal, non-commercial use and may not be used for any purpose other than to identify prospective properties you may be interested in purchasing. Display of MLS data is usually deemed reliable but is NOT guaranteed accurate by the MLS. Buyers are responsible for verifying the accuracy of all information and should investigate the data themselves or retain appropriate professionals. Information from sources other than the Listing Agent may have been included in the MLS data. Unless otherwise specified in writing, Broker/Agent has not and will not verify any information obtained from other sources. The Broker/Agent providing the information contained herein may or may not have been the Listing and/or Selling Agent.
