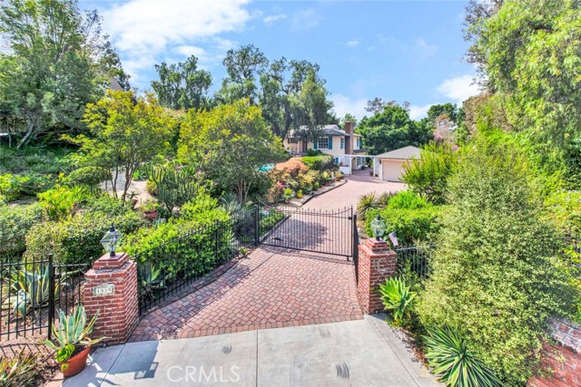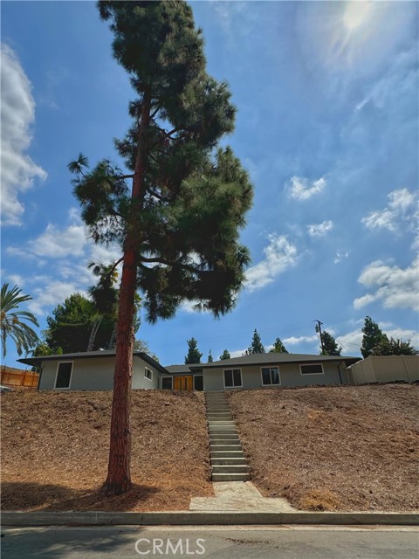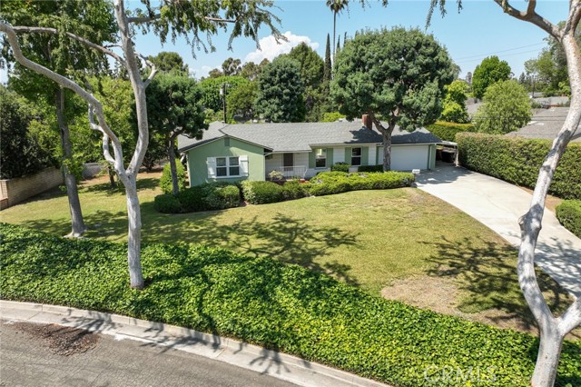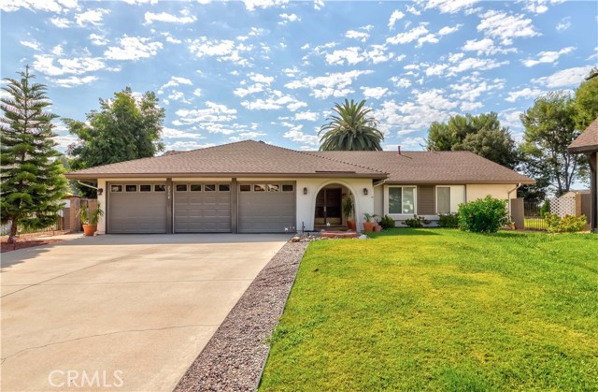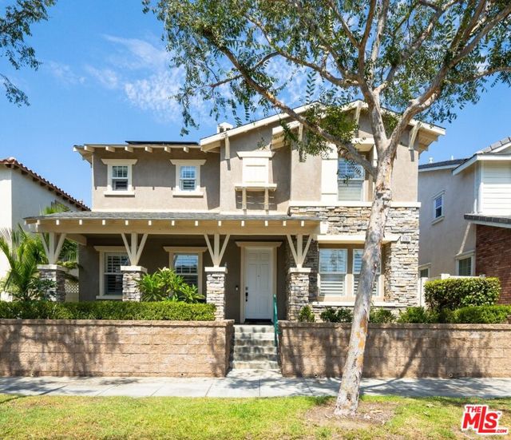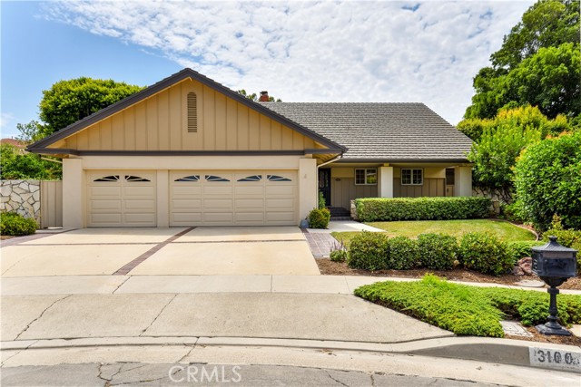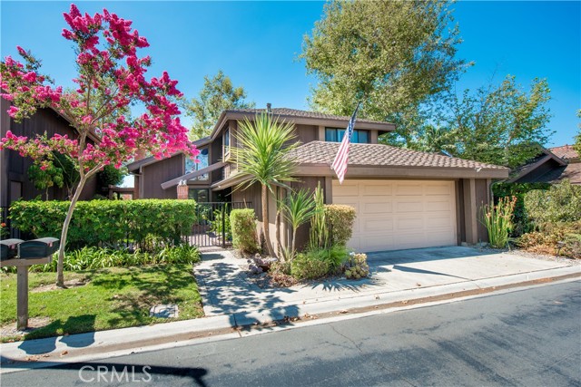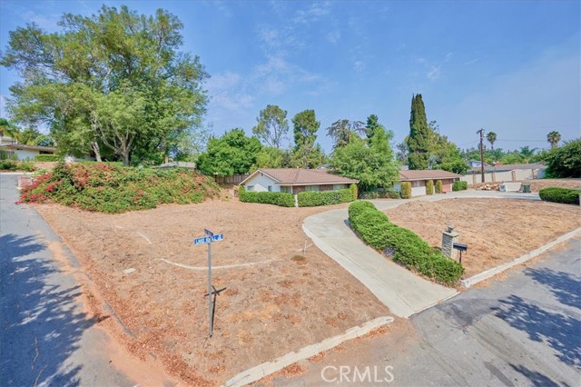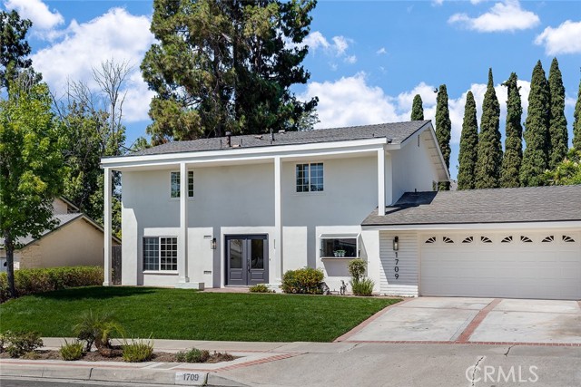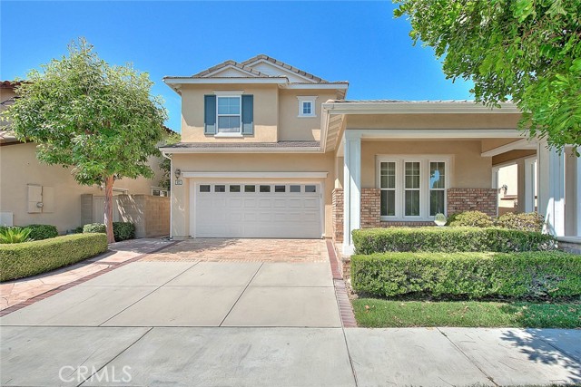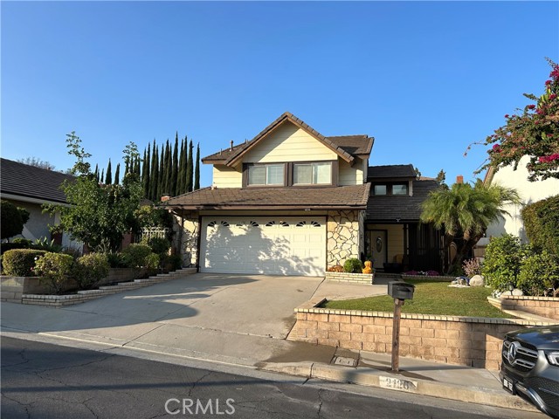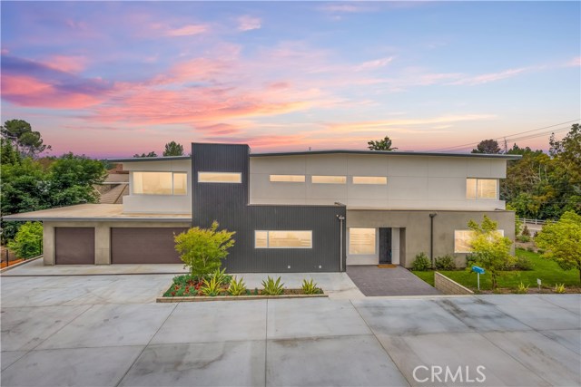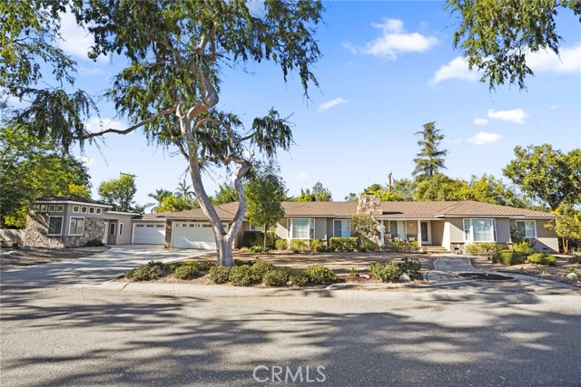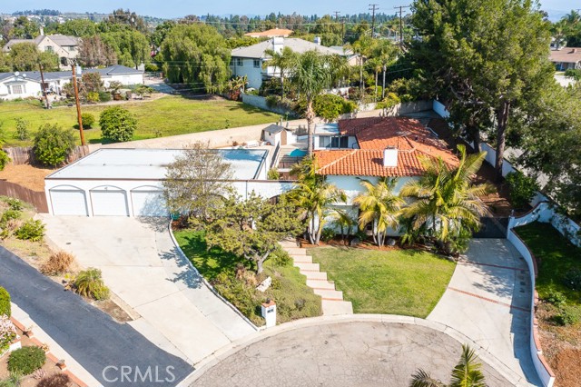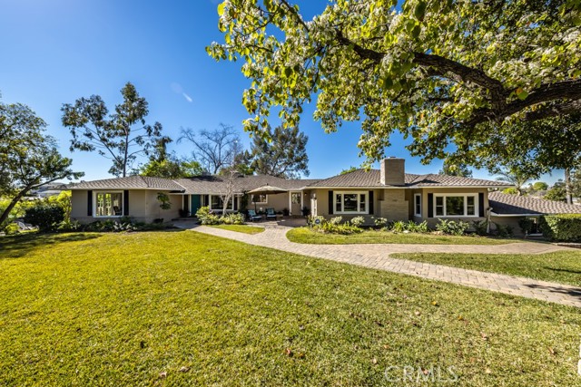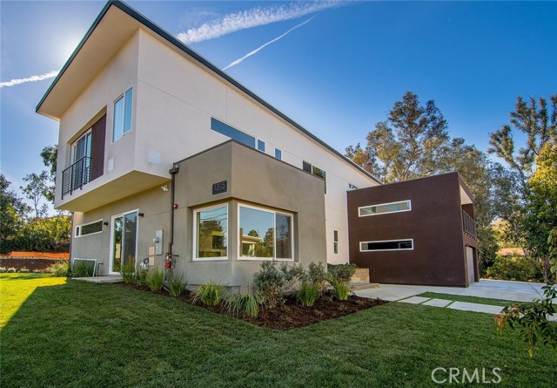
View Photos
1325 N Euclid St Fullerton, CA 92835
$1,650,000
Sold Price as of 01/02/2020
- 5 Beds
- 4.5 Baths
- 4,695 Sq.Ft.
Sold
Property Overview: 1325 N Euclid St Fullerton, CA has 5 bedrooms, 4.5 bathrooms, 4,695 living square feet and 21,224 square feet lot size. Call an Ardent Real Estate Group agent with any questions you may have.
Listed by Jennie Hanaoka | BRE #01240272 | Realty One Group West
Co-listed by Michael Marazoni | BRE #01309342 | Realty One Group West
Co-listed by Michael Marazoni | BRE #01309342 | Realty One Group West
Last checked: 7 minutes ago |
Last updated: September 19th, 2022 |
Source CRMLS |
DOM: 12
Home details
- Lot Sq. Ft
- 21,224
- HOA Dues
- $0/mo
- Year built
- 2018
- Garage
- 3 Car
- Property Type:
- Single Family Home
- Status
- Sold
- MLS#
- PW19258926
- City
- Fullerton
- County
- Orange
- Time on Site
- 1521 days
Show More
Property Details for 1325 N Euclid St
Local Fullerton Agent
Loading...
Sale History for 1325 N Euclid St
Last sold for $1,650,000 on January 2nd, 2020
-
January, 2020
-
Jan 2, 2020
Date
Sold
CRMLS: PW19258926
$1,650,000
Price
-
Nov 20, 2019
Date
Pending
CRMLS: PW19258926
$1,659,000
Price
-
Nov 6, 2019
Date
Active
CRMLS: PW19258926
$1,659,000
Price
-
December, 2019
-
Dec 4, 2019
Date
Sold (Public Records)
Public Records
--
Price
-
November, 2019
-
Nov 5, 2019
Date
Canceled
CRMLS: PW19175810
$1,725,000
Price
-
Oct 21, 2019
Date
Price Change
CRMLS: PW19175810
$1,725,000
Price
-
Oct 21, 2019
Date
Price Change
CRMLS: PW19175810
$1,724,000
Price
-
Jul 26, 2019
Date
Price Change
CRMLS: PW19175810
$1,699,000
Price
-
Jul 24, 2019
Date
Active
CRMLS: PW19175810
$1,790,000
Price
-
Listing provided courtesy of CRMLS
-
July, 2019
-
Jul 23, 2019
Date
Canceled
CRMLS: PW19123253
$1,790,000
Price
-
Jun 7, 2019
Date
Active
CRMLS: PW19123253
$1,790,000
Price
-
Jun 7, 2019
Date
Hold
CRMLS: PW19123253
$1,790,000
Price
-
Jun 7, 2019
Date
Active
CRMLS: PW19123253
$1,790,000
Price
-
Jun 6, 2019
Date
Hold
CRMLS: PW19123253
$1,790,000
Price
-
Jun 6, 2019
Date
Active
CRMLS: PW19123253
$1,790,000
Price
-
Jun 6, 2019
Date
Price Change
CRMLS: PW19123253
$1,790,000
Price
-
May 29, 2019
Date
Hold
CRMLS: PW19123253
$1,890,000
Price
-
May 28, 2019
Date
Active
CRMLS: PW19123253
$1,890,000
Price
-
May 28, 2019
Date
Hold
CRMLS: PW19123253
$1,890,000
Price
-
May 28, 2019
Date
Active
CRMLS: PW19123253
$1,890,000
Price
-
Listing provided courtesy of CRMLS
-
May, 2019
-
May 26, 2019
Date
Expired
CRMLS: 19457966
$1,890,000
Price
-
May 13, 2019
Date
Price Change
CRMLS: 19457966
$1,890,000
Price
-
May 3, 2019
Date
Price Change
CRMLS: 19457966
$2,100,000
Price
-
Apr 23, 2019
Date
Active
CRMLS: 19457966
$2,270,000
Price
-
Listing provided courtesy of CRMLS
-
April, 2019
-
Apr 23, 2019
Date
Canceled
CRMLS: WS18286906
$2,270,000
Price
-
Apr 16, 2019
Date
Price Change
CRMLS: WS18286906
$2,270,000
Price
-
Apr 16, 2019
Date
Active
CRMLS: WS18286906
$2,280,000
Price
-
Mar 25, 2019
Date
Hold
CRMLS: WS18286906
$2,280,000
Price
-
Jan 2, 2019
Date
Active
CRMLS: WS18286906
$2,280,000
Price
-
Dec 21, 2018
Date
Hold
CRMLS: WS18286906
$2,280,000
Price
-
Dec 7, 2018
Date
Active
CRMLS: WS18286906
$2,280,000
Price
-
Listing provided courtesy of CRMLS
-
February, 2016
-
Feb 16, 2016
Date
Sold (Public Records)
Public Records
$700,000
Price
Show More
Tax History for 1325 N Euclid St
Assessed Value (2020):
$1,575,000
| Year | Land Value | Improved Value | Assessed Value |
|---|---|---|---|
| 2020 | $246,945 | $1,328,055 | $1,575,000 |
Home Value Compared to the Market
This property vs the competition
About 1325 N Euclid St
Detailed summary of property
Public Facts for 1325 N Euclid St
Public county record property details
- Beds
- 5
- Baths
- 4
- Year built
- 2017
- Sq. Ft.
- 4,695
- Lot Size
- 21,224
- Stories
- --
- Type
- Single Family Residential
- Pool
- No
- Spa
- No
- County
- Orange
- Lot#
- --
- APN
- 281-161-21
The source for these homes facts are from public records.
92835 Real Estate Sale History (Last 30 days)
Last 30 days of sale history and trends
Median List Price
$1,298,000
Median List Price/Sq.Ft.
$569
Median Sold Price
$1,475,000
Median Sold Price/Sq.Ft.
$571
Total Inventory
53
Median Sale to List Price %
98.66%
Avg Days on Market
9
Loan Type
Conventional (30.77%), FHA (7.69%), VA (15.38%), Cash (23.08%), Other (23.08%)
Thinking of Selling?
Is this your property?
Thinking of Selling?
Call, Text or Message
Thinking of Selling?
Call, Text or Message
Homes for Sale Near 1325 N Euclid St
Nearby Homes for Sale
Recently Sold Homes Near 1325 N Euclid St
Related Resources to 1325 N Euclid St
New Listings in 92835
Popular Zip Codes
Popular Cities
- Anaheim Hills Homes for Sale
- Brea Homes for Sale
- Corona Homes for Sale
- Huntington Beach Homes for Sale
- Irvine Homes for Sale
- La Habra Homes for Sale
- Long Beach Homes for Sale
- Los Angeles Homes for Sale
- Ontario Homes for Sale
- Placentia Homes for Sale
- Riverside Homes for Sale
- San Bernardino Homes for Sale
- Whittier Homes for Sale
- Yorba Linda Homes for Sale
- More Cities
Other Fullerton Resources
- Fullerton Homes for Sale
- Fullerton Townhomes for Sale
- Fullerton Condos for Sale
- Fullerton 1 Bedroom Homes for Sale
- Fullerton 2 Bedroom Homes for Sale
- Fullerton 3 Bedroom Homes for Sale
- Fullerton 4 Bedroom Homes for Sale
- Fullerton 5 Bedroom Homes for Sale
- Fullerton Single Story Homes for Sale
- Fullerton Homes for Sale with Pools
- Fullerton Homes for Sale with 3 Car Garages
- Fullerton New Homes for Sale
- Fullerton Homes for Sale with Large Lots
- Fullerton Cheapest Homes for Sale
- Fullerton Luxury Homes for Sale
- Fullerton Newest Listings for Sale
- Fullerton Homes Pending Sale
- Fullerton Recently Sold Homes
Based on information from California Regional Multiple Listing Service, Inc. as of 2019. This information is for your personal, non-commercial use and may not be used for any purpose other than to identify prospective properties you may be interested in purchasing. Display of MLS data is usually deemed reliable but is NOT guaranteed accurate by the MLS. Buyers are responsible for verifying the accuracy of all information and should investigate the data themselves or retain appropriate professionals. Information from sources other than the Listing Agent may have been included in the MLS data. Unless otherwise specified in writing, Broker/Agent has not and will not verify any information obtained from other sources. The Broker/Agent providing the information contained herein may or may not have been the Listing and/or Selling Agent.
