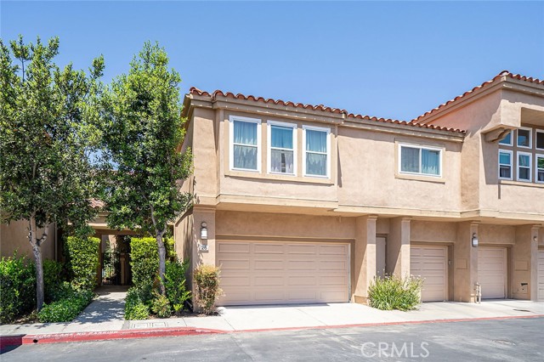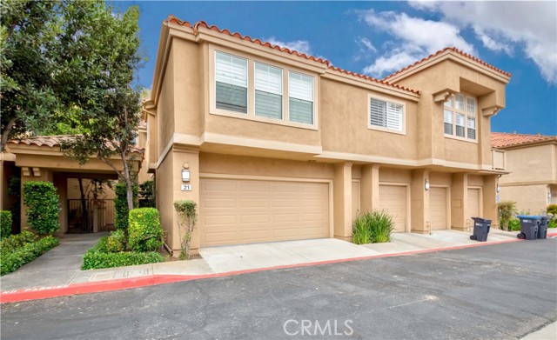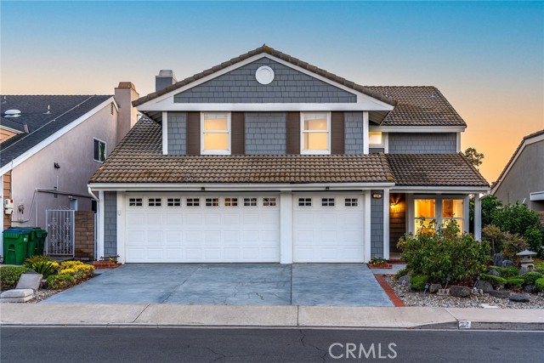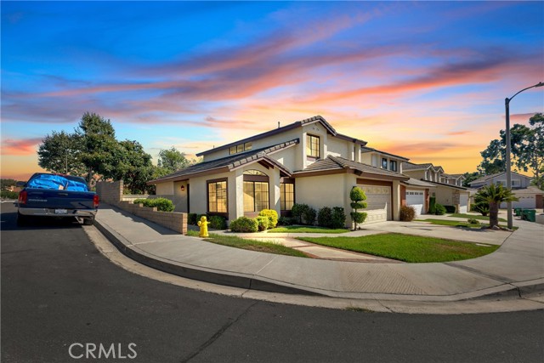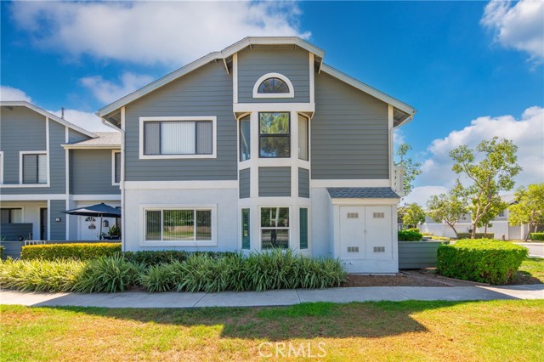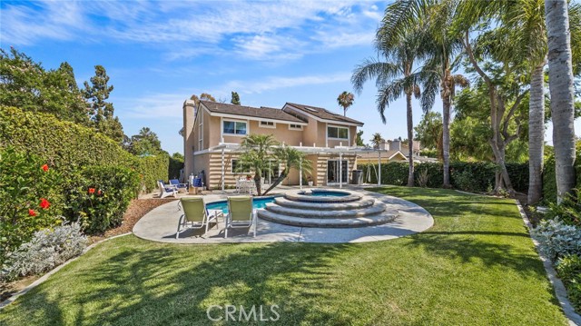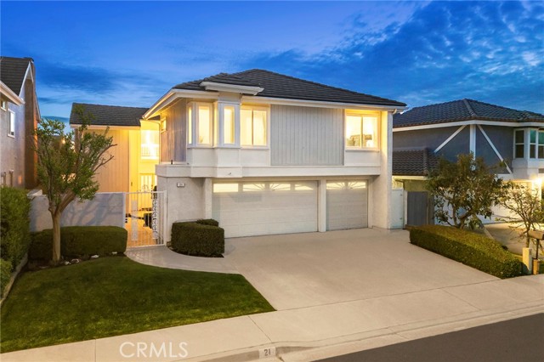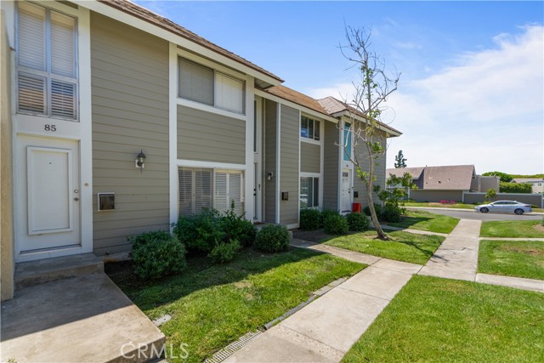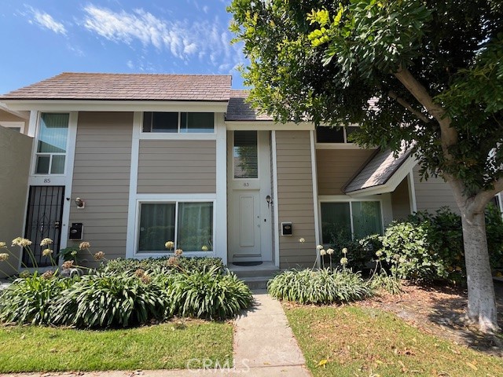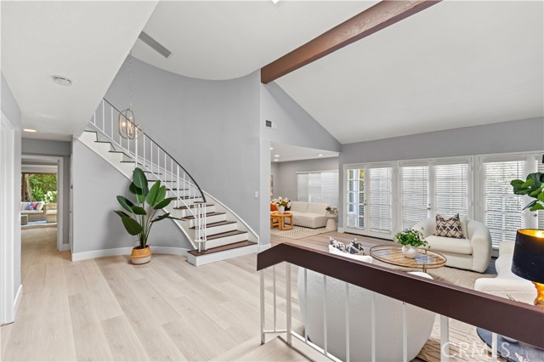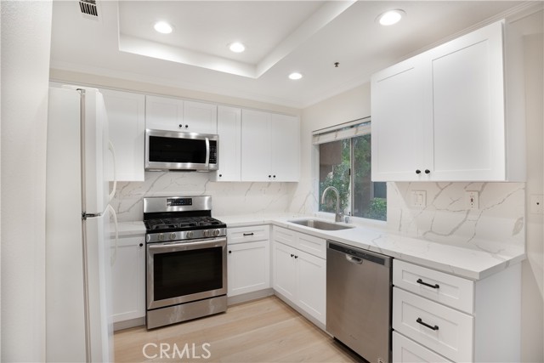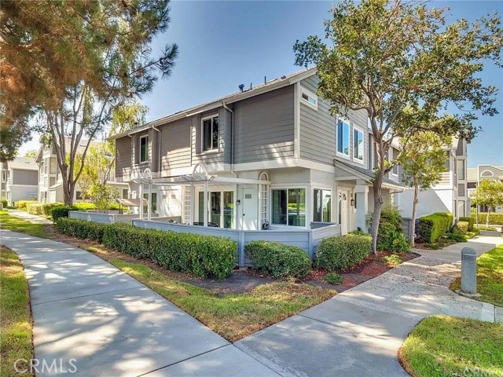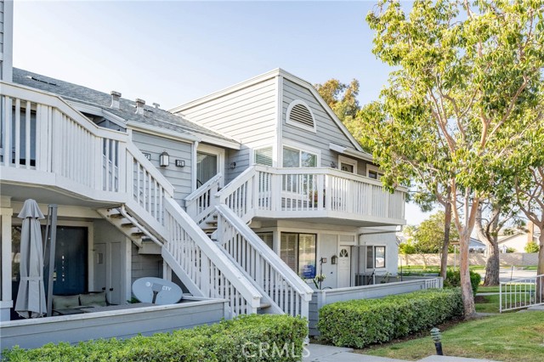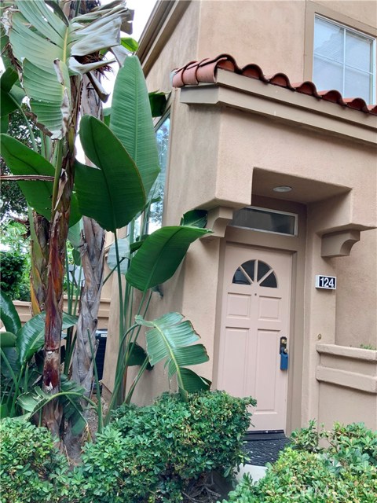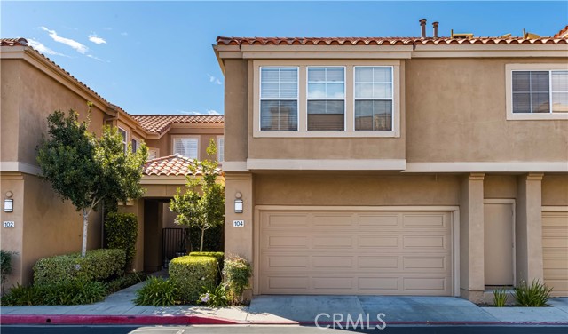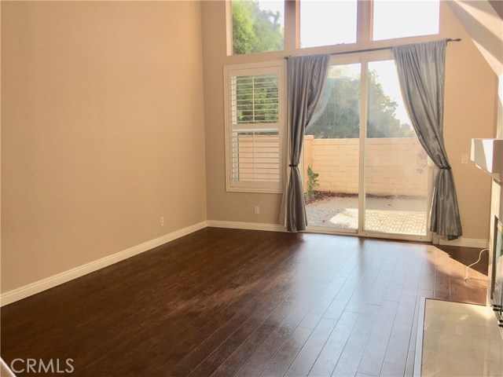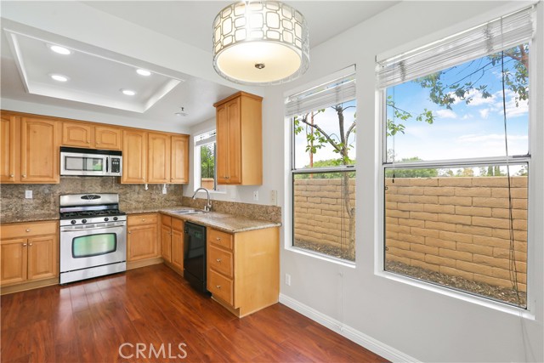
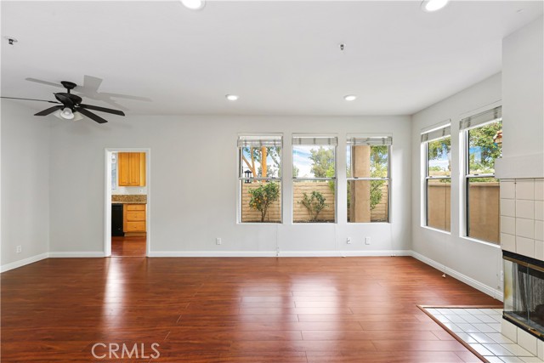
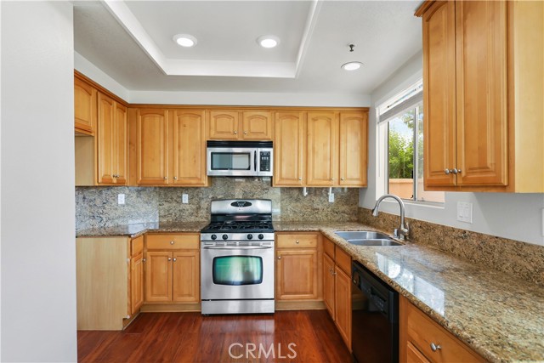
View Photos
134 Cartier Aisle Irvine, CA 92620
$3,850
- 3 Beds
- 2 Baths
- 1,388 Sq.Ft.
For Lease
Property Overview: 134 Cartier Aisle Irvine, CA has 3 bedrooms, 2 bathrooms, 1,388 living square feet and -- square feet lot size. Call an Ardent Real Estate Group agent to verify current availability of this home or with any questions you may have.
Listed by Sarah Park | BRE #01891648 | Coldwell Banker Platinum Prop.
Co-listed by Jay Jung | BRE #01871184 | Coldwell Banker Platinum Prop.
Co-listed by Jay Jung | BRE #01871184 | Coldwell Banker Platinum Prop.
Last checked: 5 minutes ago |
Last updated: August 22nd, 2024 |
Source CRMLS |
DOM: 40
Home details
- Lot Sq. Ft
- --
- HOA Dues
- $0/mo
- Year built
- 1989
- Garage
- 2 Car
- Property Type:
- Condominium
- Status
- Active
- MLS#
- PW24148976
- City
- Irvine
- County
- Orange
- Time on Site
- 61 days
Show More
Open Houses for 134 Cartier Aisle
No upcoming open houses
Schedule Tour
Loading...
Property Details for 134 Cartier Aisle
Local Irvine Agent
Loading...
Sale History for 134 Cartier Aisle
Last leased for $2,800 on October 30th, 2018
-
July, 2024
-
Jul 20, 2024
Date
Active
CRMLS: PW24148976
$3,850
Price
-
June, 2022
-
Jun 23, 2022
Date
Expired
CRMLS: PW22070653
$3,800
Price
-
Apr 12, 2022
Date
Active
CRMLS: PW22070653
$3,800
Price
-
Listing provided courtesy of CRMLS
-
November, 2018
-
Nov 9, 2018
Date
Expired
CRMLS: PW18177759
$658,800
Price
-
Nov 1, 2018
Date
Withdrawn
CRMLS: PW18177759
$658,800
Price
-
Nov 1, 2018
Date
Active
CRMLS: PW18177759
$658,800
Price
-
Oct 19, 2018
Date
Hold
CRMLS: PW18177759
$658,800
Price
-
Oct 18, 2018
Date
Active
CRMLS: PW18177759
$658,800
Price
-
Oct 11, 2018
Date
Hold
CRMLS: PW18177759
$658,800
Price
-
Aug 15, 2018
Date
Active
CRMLS: PW18177759
$658,800
Price
-
Aug 15, 2018
Date
Hold
CRMLS: PW18177759
$658,800
Price
-
Jul 24, 2018
Date
Active
CRMLS: PW18177759
$658,800
Price
-
Listing provided courtesy of CRMLS
-
November, 2018
-
Nov 7, 2018
Date
Leased
CRMLS: PW18238509
$2,800
Price
-
Nov 1, 2018
Date
Hold
CRMLS: PW18238509
$2,800
Price
-
Nov 1, 2018
Date
Active
CRMLS: PW18238509
$2,800
Price
-
Oct 19, 2018
Date
Hold
CRMLS: PW18238509
$2,800
Price
-
Oct 18, 2018
Date
Active
CRMLS: PW18238509
$2,800
Price
-
Oct 11, 2018
Date
Hold
CRMLS: PW18238509
$2,800
Price
-
Oct 1, 2018
Date
Active
CRMLS: PW18238509
$2,800
Price
-
Listing provided courtesy of CRMLS
-
September, 2002
-
Sep 19, 2002
Date
Sold (Public Records)
Public Records
$340,000
Price
-
April, 2002
-
Apr 9, 2002
Date
Sold (Public Records)
Public Records
$297,000
Price
Show More
Tax History for 134 Cartier Aisle
Assessed Value (2020):
$450,258
| Year | Land Value | Improved Value | Assessed Value |
|---|---|---|---|
| 2020 | $287,931 | $162,327 | $450,258 |
Home Value Compared to the Market
This property vs the competition
About 134 Cartier Aisle
Detailed summary of property
Public Facts for 134 Cartier Aisle
Public county record property details
- Beds
- 2
- Baths
- 2
- Year built
- 1989
- Sq. Ft.
- 1,388
- Lot Size
- --
- Stories
- --
- Type
- Condominium Unit (Residential)
- Pool
- No
- Spa
- No
- County
- Orange
- Lot#
- 4
- APN
- 937-011-81
The source for these homes facts are from public records.
92620 Real Estate Sale History (Last 30 days)
Last 30 days of sale history and trends
Median List Price
$1,878,000
Median List Price/Sq.Ft.
$871
Median Sold Price
$1,420,000
Median Sold Price/Sq.Ft.
$849
Total Inventory
107
Median Sale to List Price %
97.93%
Avg Days on Market
20
Loan Type
Conventional (36.67%), FHA (0%), VA (0%), Cash (50%), Other (13.33%)
Homes for Sale Near 134 Cartier Aisle
Nearby Homes for Sale
Homes for Lease Near 134 Cartier Aisle
Nearby Homes for Lease
Recently Leased Homes Near 134 Cartier Aisle
Related Resources to 134 Cartier Aisle
New Listings in 92620
Popular Zip Codes
Popular Cities
- Anaheim Hills Homes for Sale
- Brea Homes for Sale
- Corona Homes for Sale
- Fullerton Homes for Sale
- Huntington Beach Homes for Sale
- La Habra Homes for Sale
- Long Beach Homes for Sale
- Los Angeles Homes for Sale
- Ontario Homes for Sale
- Placentia Homes for Sale
- Riverside Homes for Sale
- San Bernardino Homes for Sale
- Whittier Homes for Sale
- Yorba Linda Homes for Sale
- More Cities
Other Irvine Resources
- Irvine Homes for Sale
- Irvine Townhomes for Sale
- Irvine Condos for Sale
- Irvine 1 Bedroom Homes for Sale
- Irvine 2 Bedroom Homes for Sale
- Irvine 3 Bedroom Homes for Sale
- Irvine 4 Bedroom Homes for Sale
- Irvine 5 Bedroom Homes for Sale
- Irvine Single Story Homes for Sale
- Irvine Homes for Sale with Pools
- Irvine Homes for Sale with 3 Car Garages
- Irvine New Homes for Sale
- Irvine Homes for Sale with Large Lots
- Irvine Cheapest Homes for Sale
- Irvine Luxury Homes for Sale
- Irvine Newest Listings for Sale
- Irvine Homes Pending Sale
- Irvine Recently Sold Homes
Based on information from California Regional Multiple Listing Service, Inc. as of 2019. This information is for your personal, non-commercial use and may not be used for any purpose other than to identify prospective properties you may be interested in purchasing. Display of MLS data is usually deemed reliable but is NOT guaranteed accurate by the MLS. Buyers are responsible for verifying the accuracy of all information and should investigate the data themselves or retain appropriate professionals. Information from sources other than the Listing Agent may have been included in the MLS data. Unless otherwise specified in writing, Broker/Agent has not and will not verify any information obtained from other sources. The Broker/Agent providing the information contained herein may or may not have been the Listing and/or Selling Agent.

