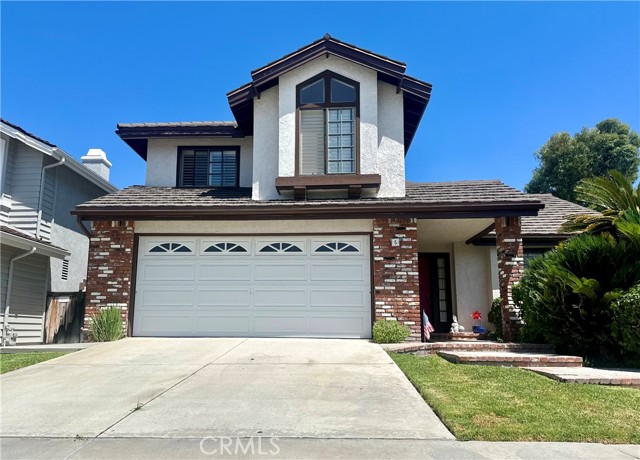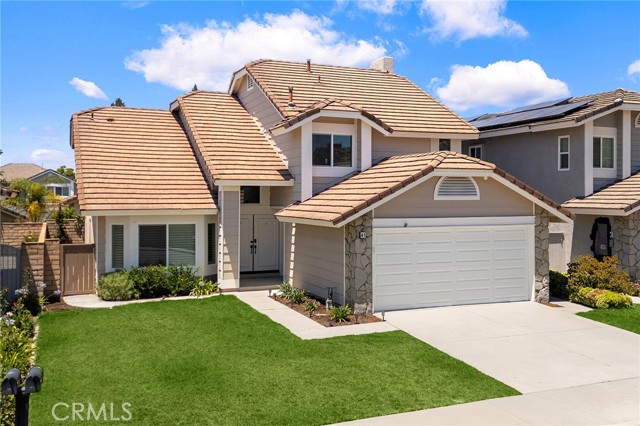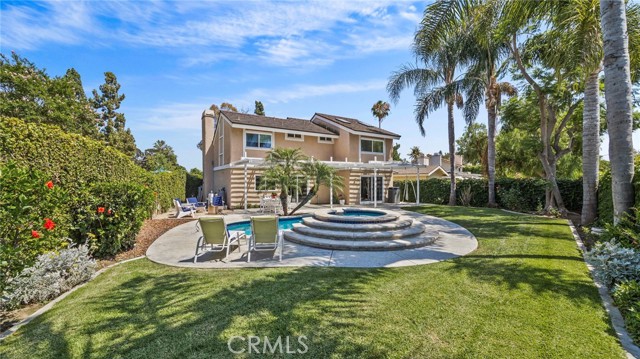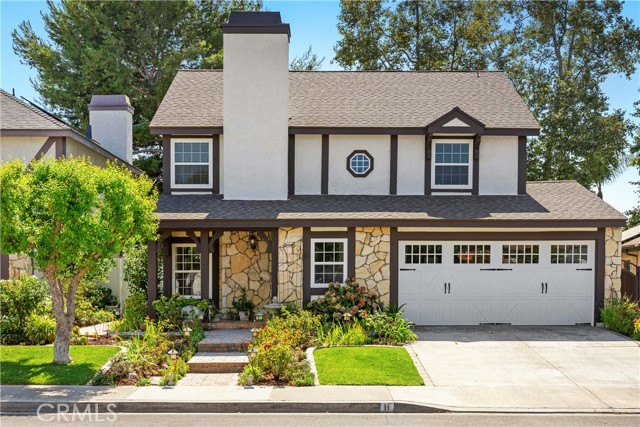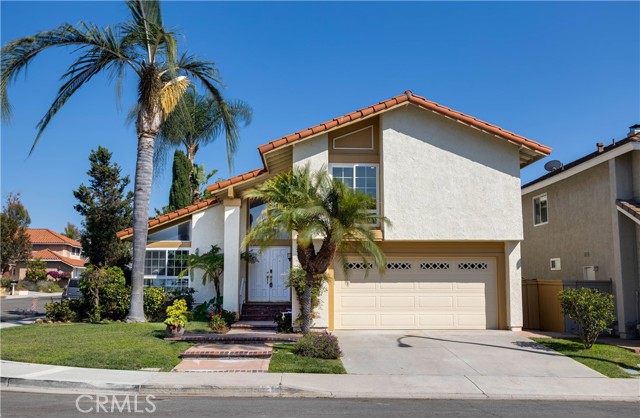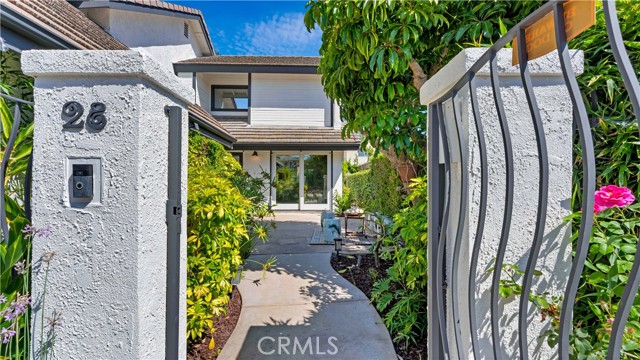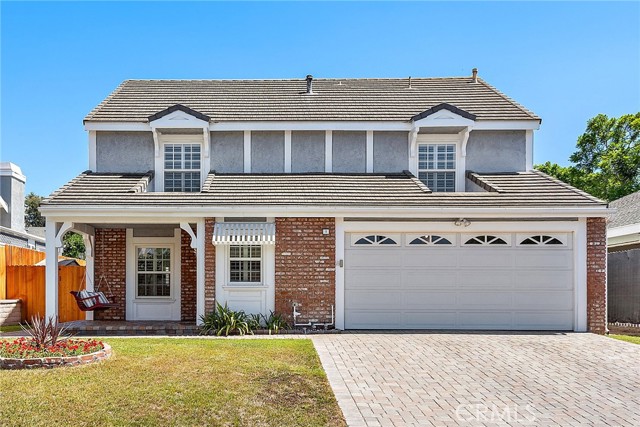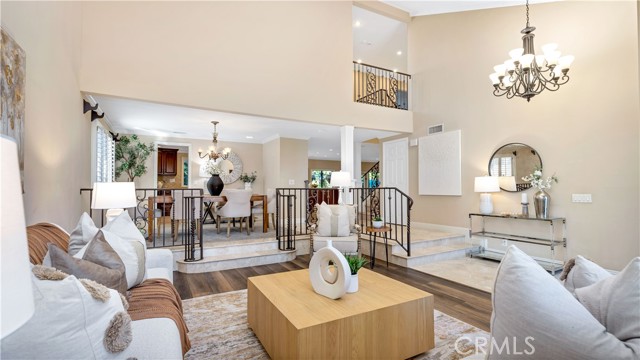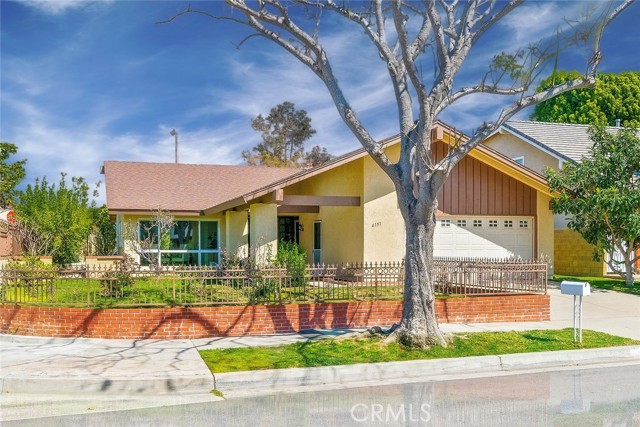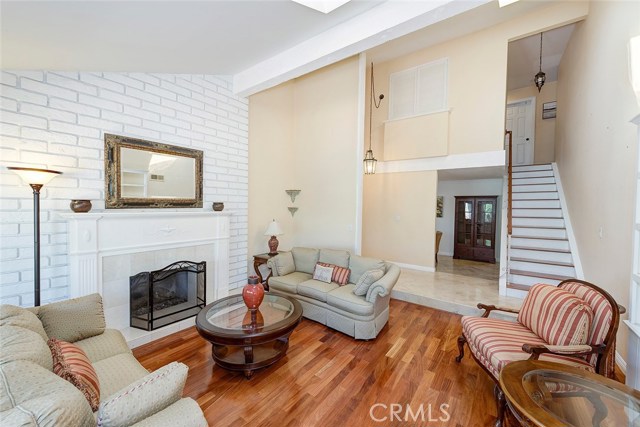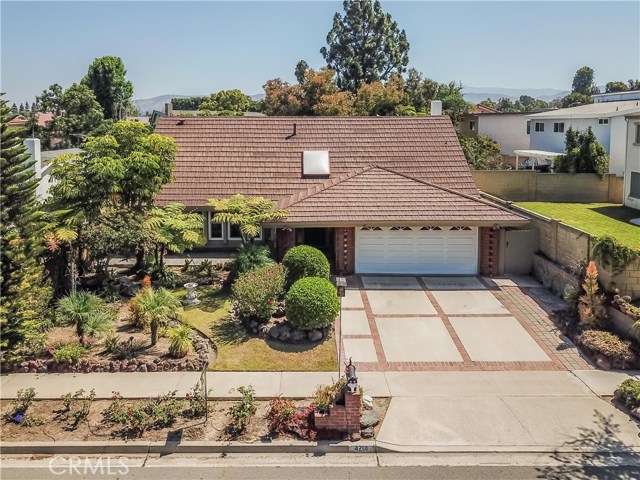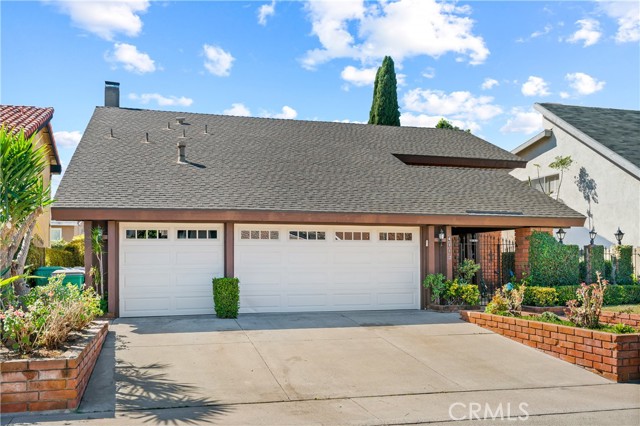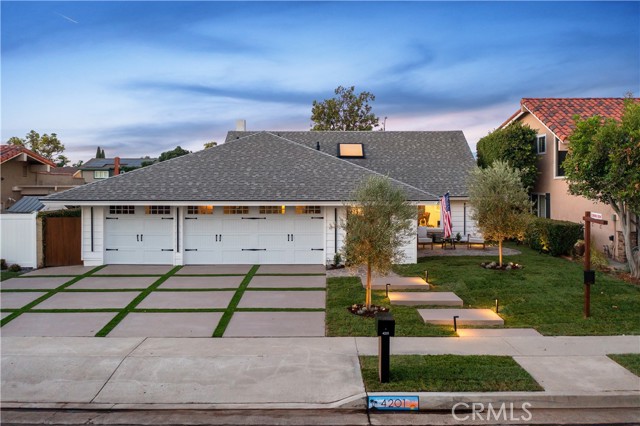
Open 9/28 1pm-4pm
View Photos
4201 Blackfin Ave Irvine, CA 92620
$1,875,000
- 4 Beds
- 3 Baths
- 2,260 Sq.Ft.
Coming Soon
Property Overview: 4201 Blackfin Ave Irvine, CA has 4 bedrooms, 3 bathrooms, 2,260 living square feet and 6,000 square feet lot size. Call an Ardent Real Estate Group agent to verify current availability of this home or with any questions you may have.
Listed by Lily Barajas | BRE #02100540 | Zutila, Inc.
Last checked: 10 minutes ago |
Last updated: September 17th, 2024 |
Source CRMLS |
DOM: 0
Home details
- Lot Sq. Ft
- 6,000
- HOA Dues
- $0/mo
- Year built
- 1971
- Garage
- 3 Car
- Property Type:
- Single Family Home
- Status
- Coming Soon
- MLS#
- PW24192081
- City
- Irvine
- County
- Orange
- Time on Site
- 2 days
Show More
Open Houses for 4201 Blackfin Ave
Saturday, Sep 28th:
1:00pm-4:00pm
Sunday, Sep 29th:
1:00pm-4:00pm
Schedule Tour
Loading...
Property Details for 4201 Blackfin Ave
Local Irvine Agent
Loading...
Sale History for 4201 Blackfin Ave
Last sold for $1,385,000 on May 2nd, 2022
-
March, 2023
-
Mar 1, 2023
Date
Expired
CRMLS: PW22190788
$1,900,000
Price
-
Aug 30, 2022
Date
Active
CRMLS: PW22190788
$1,750,000
Price
-
Listing provided courtesy of CRMLS
-
August, 2022
-
Aug 23, 2022
Date
Canceled
CRMLS: PW22181841
$1,750,000
Price
-
Aug 17, 2022
Date
Active
CRMLS: PW22181841
$1,750,000
Price
-
Listing provided courtesy of CRMLS
-
April, 2022
-
Apr 12, 2022
Date
Active Under Contract
CRMLS: OC22056093
$1,225,000
Price
-
Apr 5, 2022
Date
Active Under Contract
CRMLS: OC22056093
$1,225,000
Price
-
Listing provided courtesy of CRMLS
Show More
Tax History for 4201 Blackfin Ave
Assessed Value (2020):
$102,031
| Year | Land Value | Improved Value | Assessed Value |
|---|---|---|---|
| 2020 | $30,648 | $71,383 | $102,031 |
Home Value Compared to the Market
This property vs the competition
About 4201 Blackfin Ave
Detailed summary of property
Public Facts for 4201 Blackfin Ave
Public county record property details
- Beds
- 4
- Baths
- 3
- Year built
- 1970
- Sq. Ft.
- 2,039
- Lot Size
- 6,000
- Stories
- 2
- Type
- Single Family Residential
- Pool
- No
- Spa
- No
- County
- Orange
- Lot#
- 5
- APN
- 529-041-13
The source for these homes facts are from public records.
92620 Real Estate Sale History (Last 30 days)
Last 30 days of sale history and trends
Median List Price
$1,950,000
Median List Price/Sq.Ft.
$875
Median Sold Price
$1,420,000
Median Sold Price/Sq.Ft.
$849
Total Inventory
106
Median Sale to List Price %
97.93%
Avg Days on Market
20
Loan Type
Conventional (36.67%), FHA (0%), VA (0%), Cash (50%), Other (13.33%)
Homes for Sale Near 4201 Blackfin Ave
Nearby Homes for Sale
Recently Sold Homes Near 4201 Blackfin Ave
Related Resources to 4201 Blackfin Ave
New Listings in 92620
Popular Zip Codes
Popular Cities
- Anaheim Hills Homes for Sale
- Brea Homes for Sale
- Corona Homes for Sale
- Fullerton Homes for Sale
- Huntington Beach Homes for Sale
- La Habra Homes for Sale
- Long Beach Homes for Sale
- Los Angeles Homes for Sale
- Ontario Homes for Sale
- Placentia Homes for Sale
- Riverside Homes for Sale
- San Bernardino Homes for Sale
- Whittier Homes for Sale
- Yorba Linda Homes for Sale
- More Cities
Other Irvine Resources
- Irvine Homes for Sale
- Irvine Townhomes for Sale
- Irvine Condos for Sale
- Irvine 1 Bedroom Homes for Sale
- Irvine 2 Bedroom Homes for Sale
- Irvine 3 Bedroom Homes for Sale
- Irvine 4 Bedroom Homes for Sale
- Irvine 5 Bedroom Homes for Sale
- Irvine Single Story Homes for Sale
- Irvine Homes for Sale with Pools
- Irvine Homes for Sale with 3 Car Garages
- Irvine New Homes for Sale
- Irvine Homes for Sale with Large Lots
- Irvine Cheapest Homes for Sale
- Irvine Luxury Homes for Sale
- Irvine Newest Listings for Sale
- Irvine Homes Pending Sale
- Irvine Recently Sold Homes
Based on information from California Regional Multiple Listing Service, Inc. as of 2019. This information is for your personal, non-commercial use and may not be used for any purpose other than to identify prospective properties you may be interested in purchasing. Display of MLS data is usually deemed reliable but is NOT guaranteed accurate by the MLS. Buyers are responsible for verifying the accuracy of all information and should investigate the data themselves or retain appropriate professionals. Information from sources other than the Listing Agent may have been included in the MLS data. Unless otherwise specified in writing, Broker/Agent has not and will not verify any information obtained from other sources. The Broker/Agent providing the information contained herein may or may not have been the Listing and/or Selling Agent.
