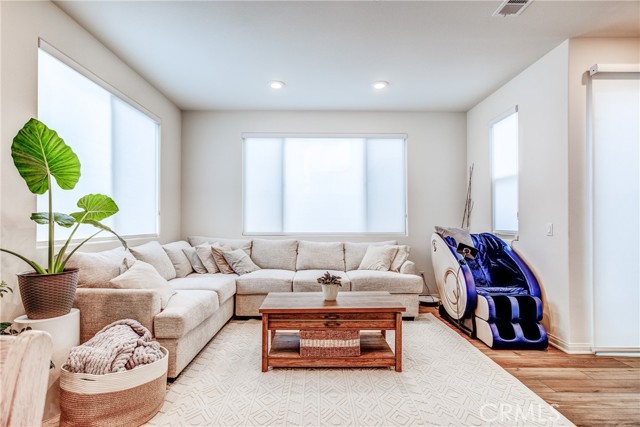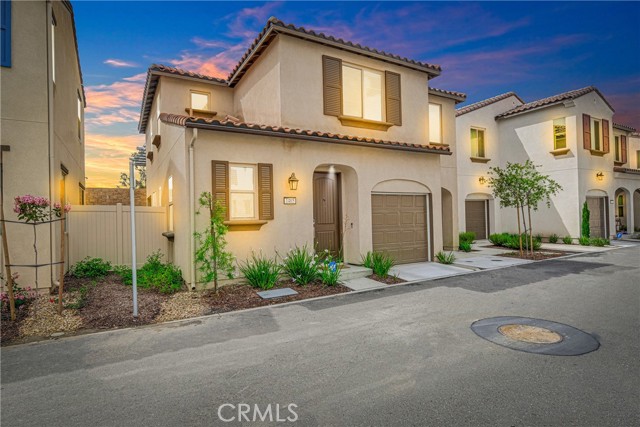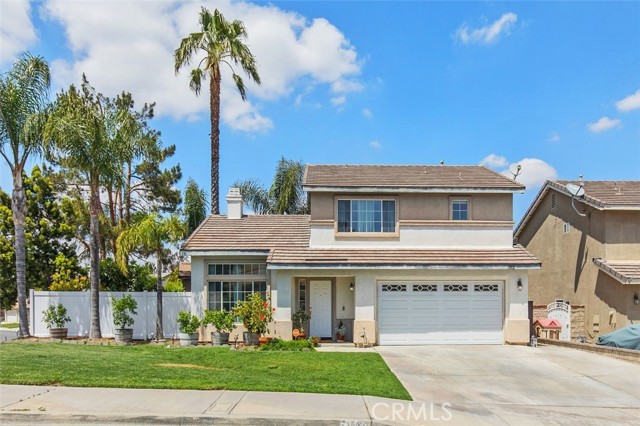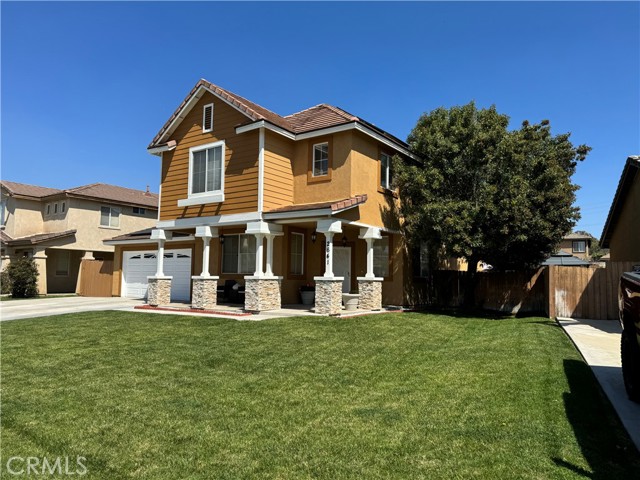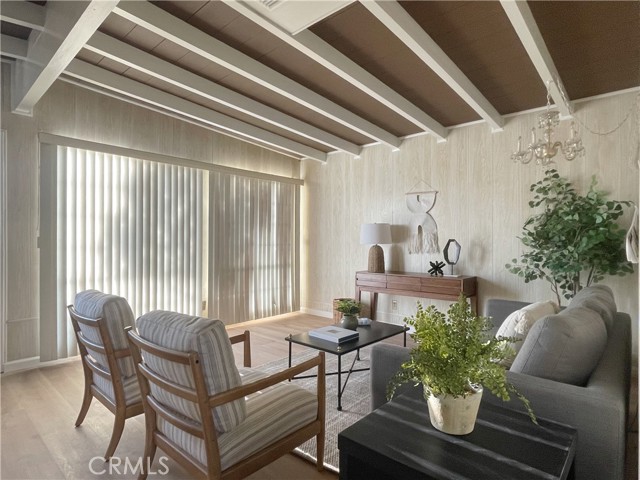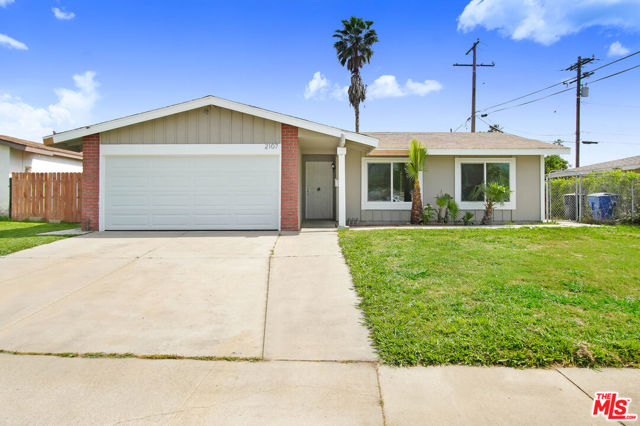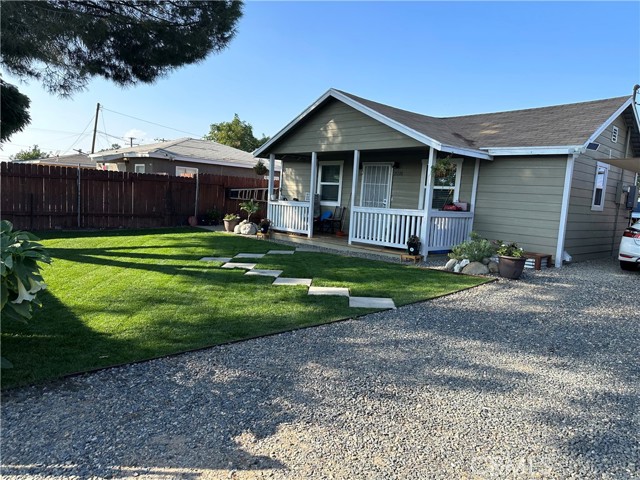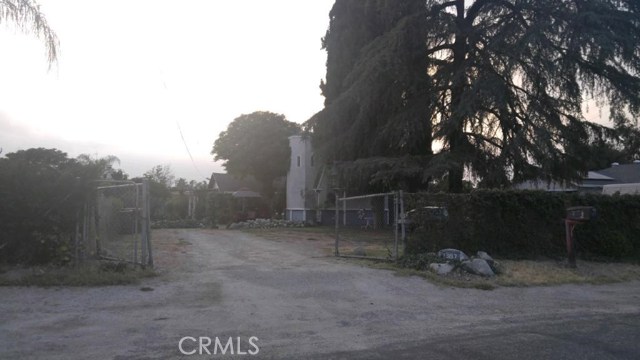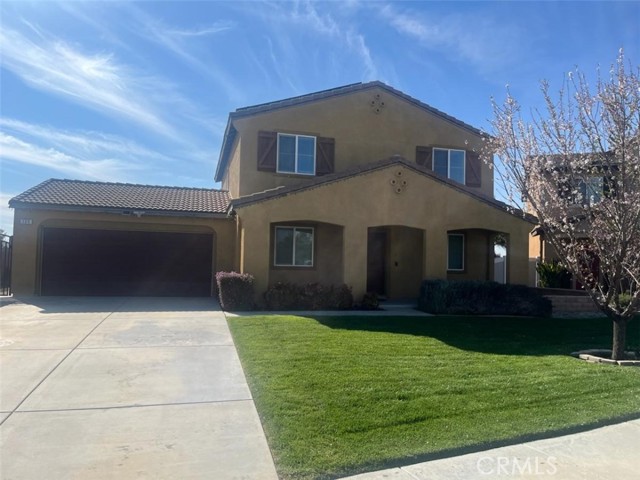
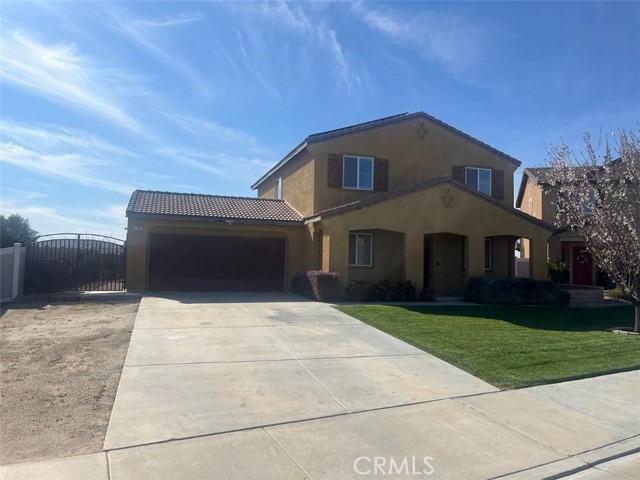
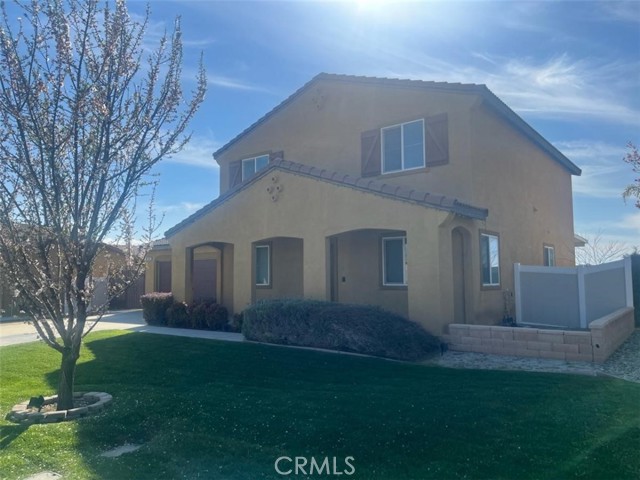
View Photos
135 Kobe St Beaumont, CA 92223
$565,000
- 4 Beds
- 2.5 Baths
- 1,968 Sq.Ft.
For Sale
Property Overview: 135 Kobe St Beaumont, CA has 4 bedrooms, 2.5 bathrooms, 1,968 living square feet and 6,970 square feet lot size. Call an Ardent Real Estate Group agent to verify current availability of this home or with any questions you may have.
Listed by LEROY HOLT | BRE #01748776 | SOLR REALTY
Last checked: 17 minutes ago |
Last updated: April 27th, 2024 |
Source CRMLS |
DOM: 22
Get a $1,695 Cash Reward
New
Buy this home with Ardent Real Estate Group and get $1,695 back.
Call/Text (714) 706-1823
Home details
- Lot Sq. Ft
- 6,970
- HOA Dues
- $0/mo
- Year built
- 2013
- Garage
- 2 Car
- Property Type:
- Single Family Home
- Status
- Active
- MLS#
- IV24058414
- City
- Beaumont
- County
- Riverside
- Time on Site
- 29 days
Show More
Open Houses for 135 Kobe St
No upcoming open houses
Schedule Tour
Loading...
Property Details for 135 Kobe St
Local Beaumont Agent
Loading...
Sale History for 135 Kobe St
Last sold for $204,000 on May 24th, 2013
-
March, 2024
-
Mar 30, 2024
Date
Active
CRMLS: IV24058414
$599,999
Price
-
March, 2024
-
Mar 19, 2024
Date
Expired
CRMLS: IV24010933
$2,895
Price
-
Jan 18, 2024
Date
Active
CRMLS: IV24010933
$3,525
Price
-
Listing provided courtesy of CRMLS
-
May, 2013
-
May 24, 2013
Date
Sold (Public Records)
Public Records
$204,000
Price
Show More
Tax History for 135 Kobe St
Assessed Value (2020):
$229,692
| Year | Land Value | Improved Value | Assessed Value |
|---|---|---|---|
| 2020 | $50,665 | $179,027 | $229,692 |
Home Value Compared to the Market
This property vs the competition
About 135 Kobe St
Detailed summary of property
Public Facts for 135 Kobe St
Public county record property details
- Beds
- 3
- Baths
- 2
- Year built
- 2013
- Sq. Ft.
- 1,968
- Lot Size
- 6,969
- Stories
- 2
- Type
- Single Family Residential
- Pool
- No
- Spa
- No
- County
- Riverside
- Lot#
- --
- APN
- 428-040-030
The source for these homes facts are from public records.
92223 Real Estate Sale History (Last 30 days)
Last 30 days of sale history and trends
Median List Price
$568,925
Median List Price/Sq.Ft.
$250
Median Sold Price
$546,595
Median Sold Price/Sq.Ft.
$242
Total Inventory
279
Median Sale to List Price %
99.38%
Avg Days on Market
47
Loan Type
Conventional (50.77%), FHA (26.15%), VA (9.23%), Cash (10.77%), Other (3.08%)
Tour This Home
Buy with Ardent Real Estate Group and save $1,695.
Contact Jon
Beaumont Agent
Call, Text or Message
Beaumont Agent
Call, Text or Message
Get a $1,695 Cash Reward
New
Buy this home with Ardent Real Estate Group and get $1,695 back.
Call/Text (714) 706-1823
Homes for Sale Near 135 Kobe St
Nearby Homes for Sale
Recently Sold Homes Near 135 Kobe St
Related Resources to 135 Kobe St
New Listings in 92223
Popular Zip Codes
Popular Cities
- Anaheim Hills Homes for Sale
- Brea Homes for Sale
- Corona Homes for Sale
- Fullerton Homes for Sale
- Huntington Beach Homes for Sale
- Irvine Homes for Sale
- La Habra Homes for Sale
- Long Beach Homes for Sale
- Los Angeles Homes for Sale
- Ontario Homes for Sale
- Placentia Homes for Sale
- Riverside Homes for Sale
- San Bernardino Homes for Sale
- Whittier Homes for Sale
- Yorba Linda Homes for Sale
- More Cities
Other Beaumont Resources
- Beaumont Homes for Sale
- Beaumont Condos for Sale
- Beaumont 1 Bedroom Homes for Sale
- Beaumont 2 Bedroom Homes for Sale
- Beaumont 3 Bedroom Homes for Sale
- Beaumont 4 Bedroom Homes for Sale
- Beaumont 5 Bedroom Homes for Sale
- Beaumont Single Story Homes for Sale
- Beaumont Homes for Sale with Pools
- Beaumont Homes for Sale with 3 Car Garages
- Beaumont New Homes for Sale
- Beaumont Homes for Sale with Large Lots
- Beaumont Cheapest Homes for Sale
- Beaumont Luxury Homes for Sale
- Beaumont Newest Listings for Sale
- Beaumont Homes Pending Sale
- Beaumont Recently Sold Homes
Based on information from California Regional Multiple Listing Service, Inc. as of 2019. This information is for your personal, non-commercial use and may not be used for any purpose other than to identify prospective properties you may be interested in purchasing. Display of MLS data is usually deemed reliable but is NOT guaranteed accurate by the MLS. Buyers are responsible for verifying the accuracy of all information and should investigate the data themselves or retain appropriate professionals. Information from sources other than the Listing Agent may have been included in the MLS data. Unless otherwise specified in writing, Broker/Agent has not and will not verify any information obtained from other sources. The Broker/Agent providing the information contained herein may or may not have been the Listing and/or Selling Agent.

