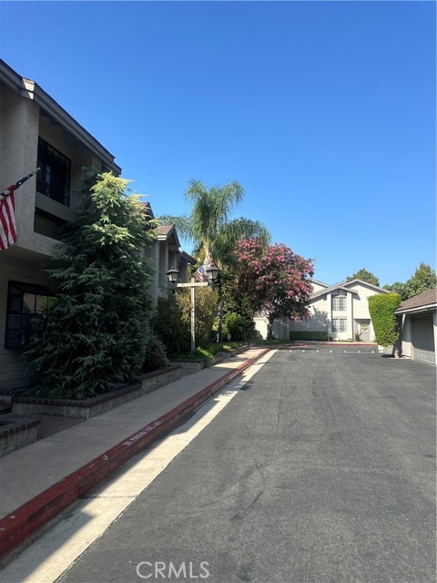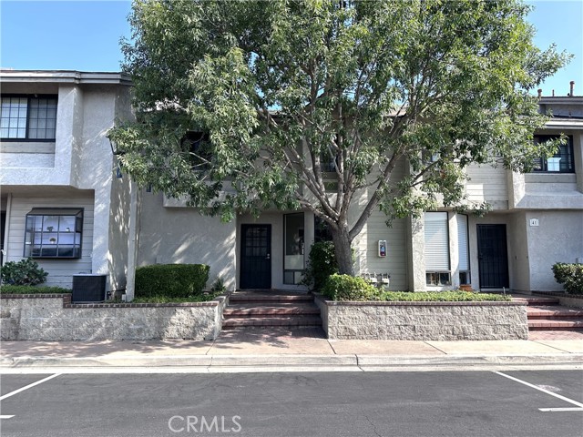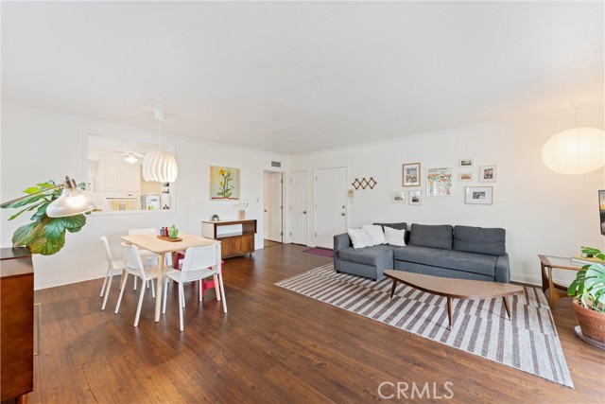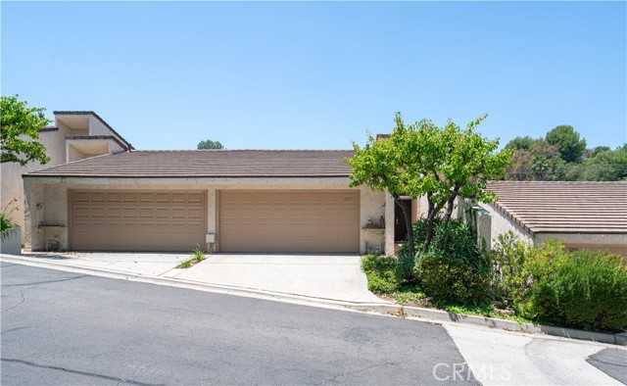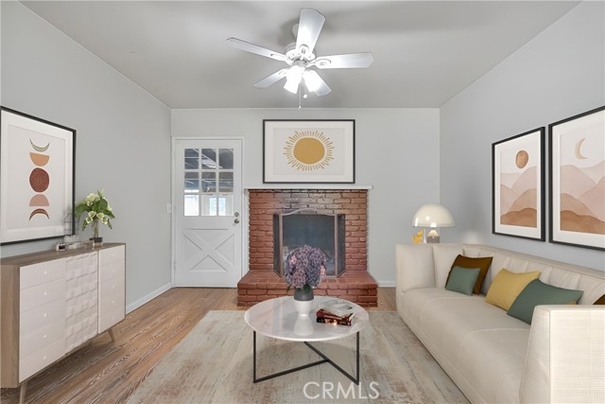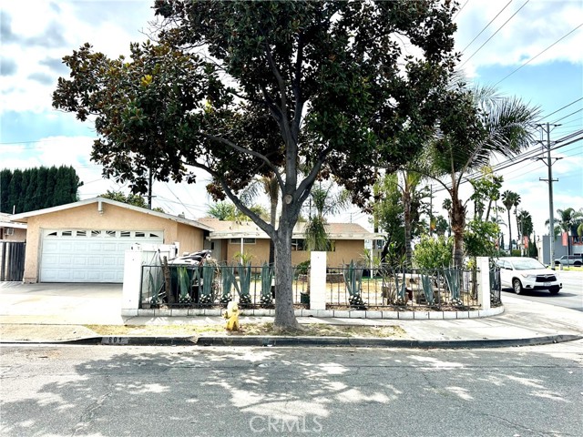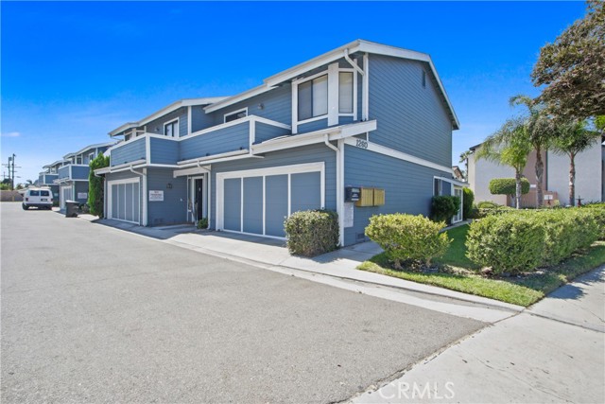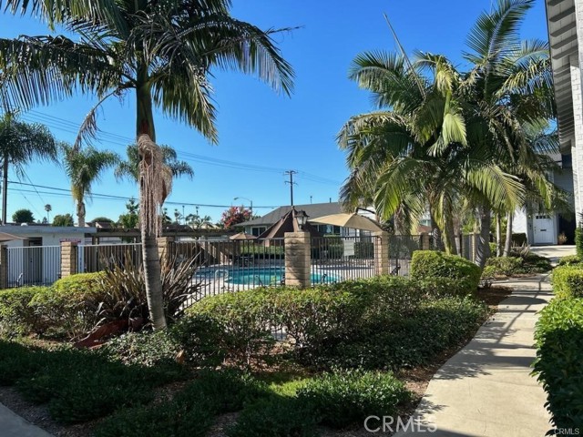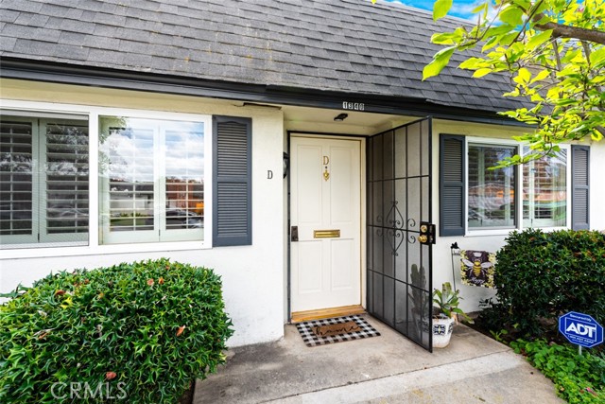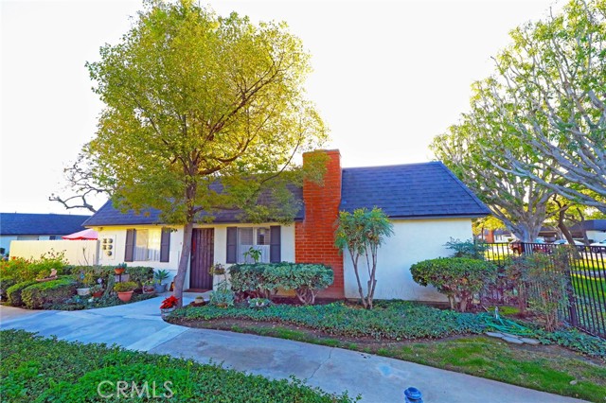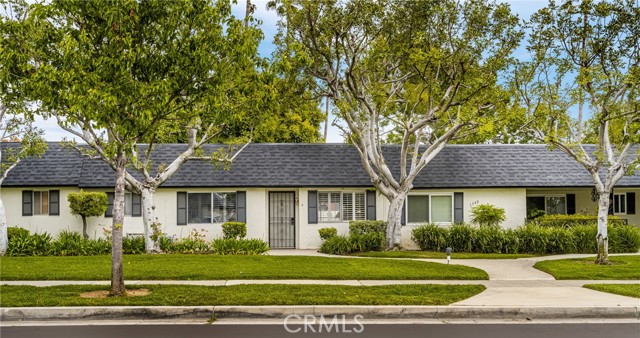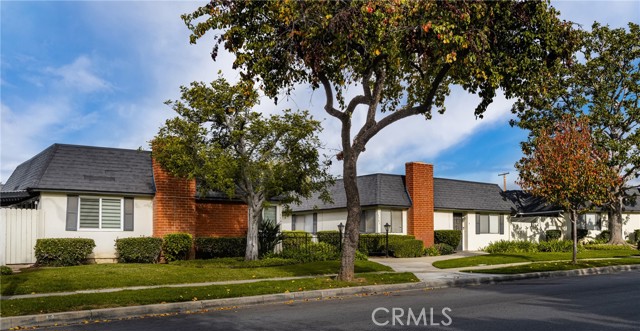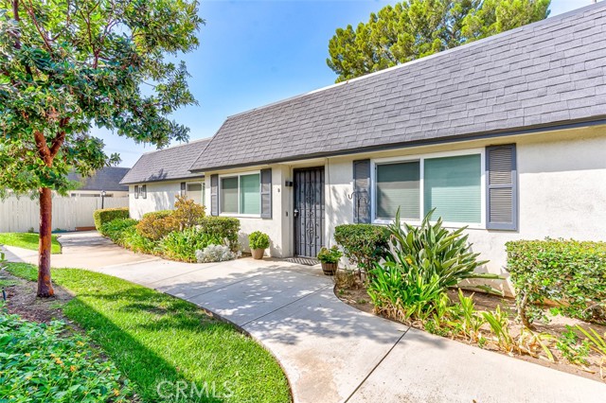
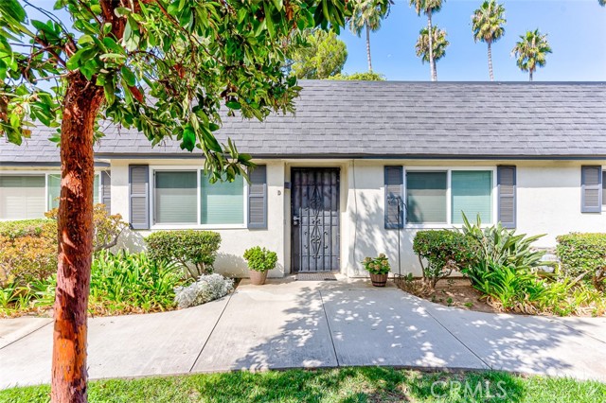
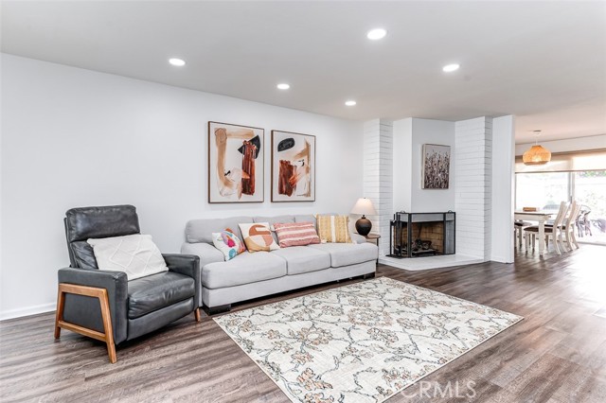
View Photos
1350 Victoria Dr #42 Fullerton, CA 92831
$689,000
- 2 Beds
- 2 Baths
- 1,149 Sq.Ft.
Coming Soon
Property Overview: 1350 Victoria Dr #42 Fullerton, CA has 2 bedrooms, 2 bathrooms, 1,149 living square feet and -- square feet lot size. Call an Ardent Real Estate Group agent to verify current availability of this home or with any questions you may have.
Listed by Myung Yi | BRE #01906225 | Action Realty Task Holdings
Last checked: 11 minutes ago |
Last updated: September 26th, 2024 |
Source CRMLS |
DOM: 0
Home details
- Lot Sq. Ft
- --
- HOA Dues
- $510/mo
- Year built
- 1969
- Garage
- --
- Property Type:
- Condominium
- Status
- Coming Soon
- MLS#
- PW24200530
- City
- Fullerton
- County
- Orange
- Time on Site
- 1 day
Show More
Open Houses for 1350 Victoria Dr #42
No upcoming open houses
Schedule Tour
Loading...
Property Details for 1350 Victoria Dr #42
Local Fullerton Agent
Loading...
Sale History for 1350 Victoria Dr #42
Last sold for $580,000 on June 17th, 2022
-
June, 2022
-
Jun 17, 2022
Date
Sold
CRMLS: PW22096782
$580,000
Price
-
May 12, 2022
Date
Active
CRMLS: PW22096782
$547,500
Price
-
Listing provided courtesy of CRMLS
-
March, 2018
-
Mar 13, 2018
Date
Sold
CRMLS: PW18023410
$420,000
Price
-
Mar 8, 2018
Date
Pending
CRMLS: PW18023410
$399,900
Price
-
Feb 7, 2018
Date
Active Under Contract
CRMLS: PW18023410
$399,900
Price
-
Jan 31, 2018
Date
Active
CRMLS: PW18023410
$399,900
Price
-
Listing provided courtesy of CRMLS
-
March, 2018
-
Mar 13, 2018
Date
Sold (Public Records)
Public Records
$420,000
Price
Show More
Tax History for 1350 Victoria Dr #42
Assessed Value (2020):
$436,968
| Year | Land Value | Improved Value | Assessed Value |
|---|---|---|---|
| 2020 | $357,399 | $79,569 | $436,968 |
Home Value Compared to the Market
This property vs the competition
About 1350 Victoria Dr #42
Detailed summary of property
Public Facts for 1350 Victoria Dr #42
Public county record property details
- Beds
- 2
- Baths
- 2
- Year built
- 1969
- Sq. Ft.
- 1,149
- Lot Size
- --
- Stories
- 1
- Type
- Condominium Unit (Residential)
- Pool
- No
- Spa
- No
- County
- Orange
- Lot#
- 1
- APN
- 934-510-42
The source for these homes facts are from public records.
92831 Real Estate Sale History (Last 30 days)
Last 30 days of sale history and trends
Median List Price
$1,145,000
Median List Price/Sq.Ft.
$606
Median Sold Price
$780,000
Median Sold Price/Sq.Ft.
$531
Total Inventory
45
Median Sale to List Price %
100.65%
Avg Days on Market
20
Loan Type
Conventional (58.33%), FHA (0%), VA (0%), Cash (33.33%), Other (8.33%)
Homes for Sale Near 1350 Victoria Dr #42
Nearby Homes for Sale
Recently Sold Homes Near 1350 Victoria Dr #42
Related Resources to 1350 Victoria Dr #42
New Listings in 92831
Popular Zip Codes
Popular Cities
- Anaheim Hills Homes for Sale
- Brea Homes for Sale
- Corona Homes for Sale
- Huntington Beach Homes for Sale
- Irvine Homes for Sale
- La Habra Homes for Sale
- Long Beach Homes for Sale
- Los Angeles Homes for Sale
- Ontario Homes for Sale
- Placentia Homes for Sale
- Riverside Homes for Sale
- San Bernardino Homes for Sale
- Whittier Homes for Sale
- Yorba Linda Homes for Sale
- More Cities
Other Fullerton Resources
- Fullerton Homes for Sale
- Fullerton Townhomes for Sale
- Fullerton Condos for Sale
- Fullerton 1 Bedroom Homes for Sale
- Fullerton 2 Bedroom Homes for Sale
- Fullerton 3 Bedroom Homes for Sale
- Fullerton 4 Bedroom Homes for Sale
- Fullerton 5 Bedroom Homes for Sale
- Fullerton Single Story Homes for Sale
- Fullerton Homes for Sale with Pools
- Fullerton Homes for Sale with 3 Car Garages
- Fullerton New Homes for Sale
- Fullerton Homes for Sale with Large Lots
- Fullerton Cheapest Homes for Sale
- Fullerton Luxury Homes for Sale
- Fullerton Newest Listings for Sale
- Fullerton Homes Pending Sale
- Fullerton Recently Sold Homes
Based on information from California Regional Multiple Listing Service, Inc. as of 2019. This information is for your personal, non-commercial use and may not be used for any purpose other than to identify prospective properties you may be interested in purchasing. Display of MLS data is usually deemed reliable but is NOT guaranteed accurate by the MLS. Buyers are responsible for verifying the accuracy of all information and should investigate the data themselves or retain appropriate professionals. Information from sources other than the Listing Agent may have been included in the MLS data. Unless otherwise specified in writing, Broker/Agent has not and will not verify any information obtained from other sources. The Broker/Agent providing the information contained herein may or may not have been the Listing and/or Selling Agent.
