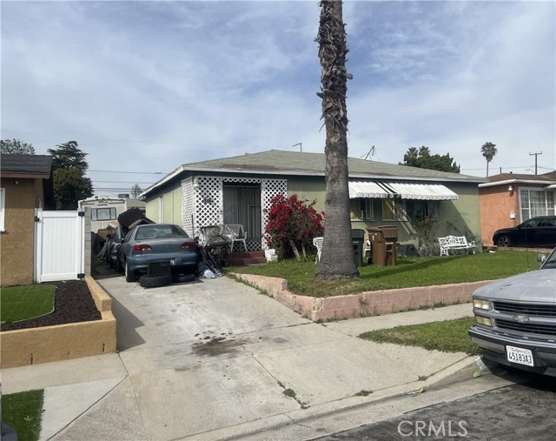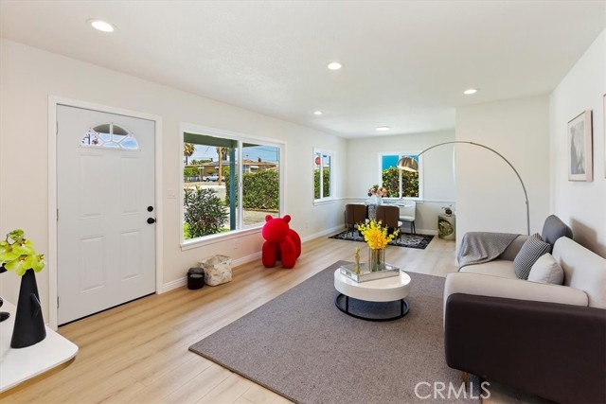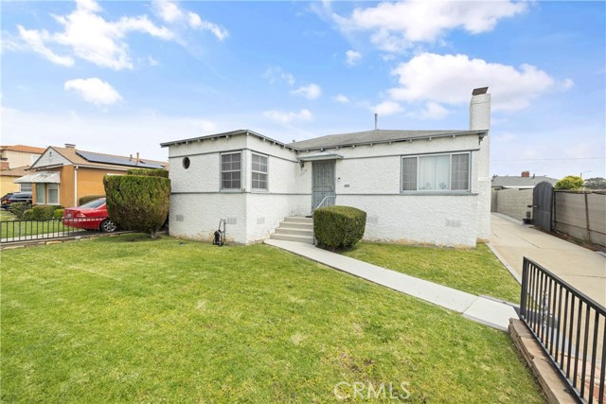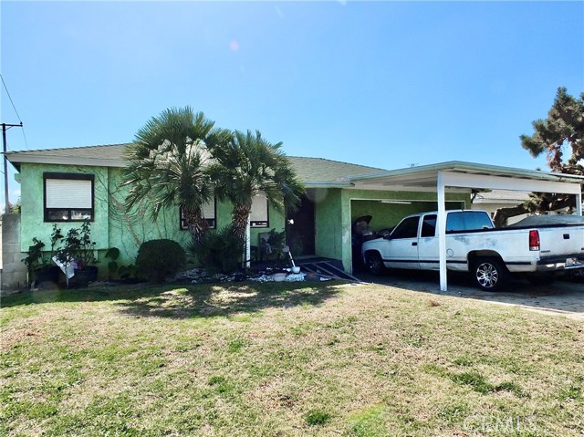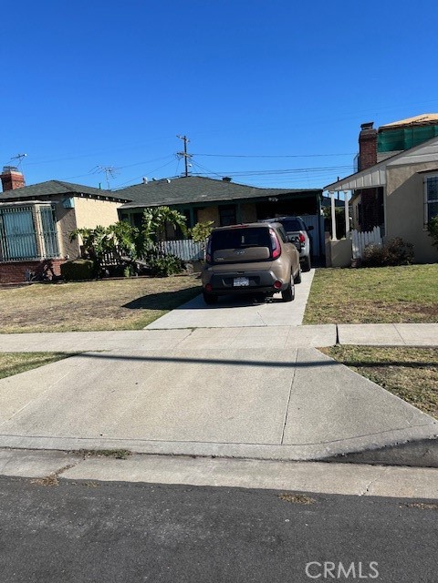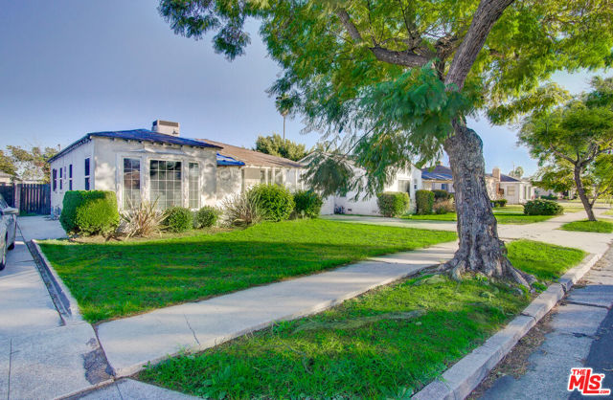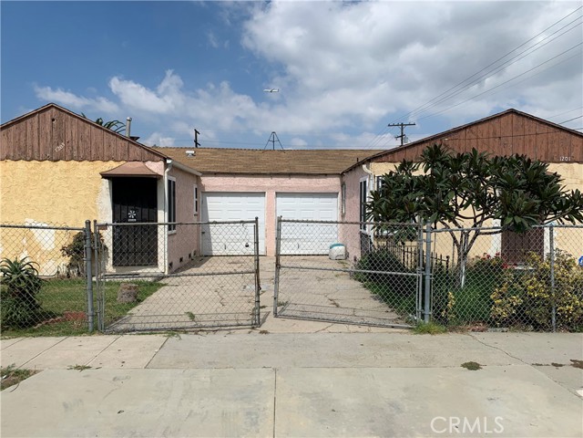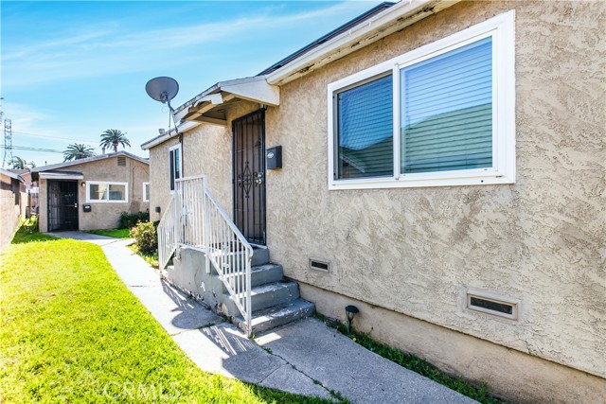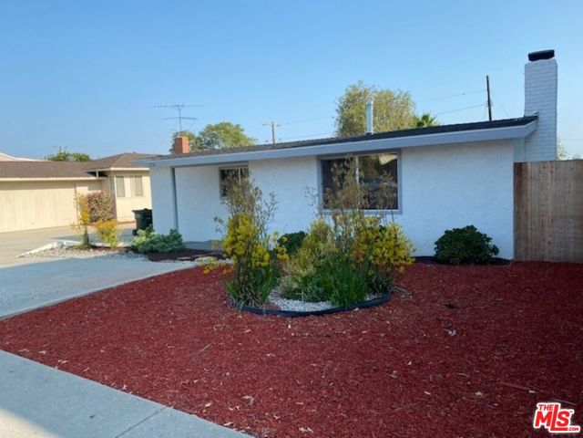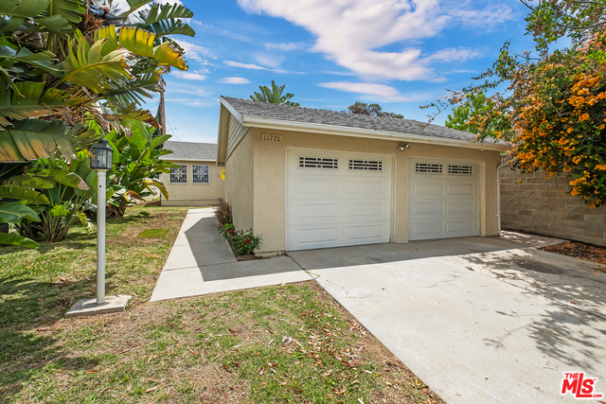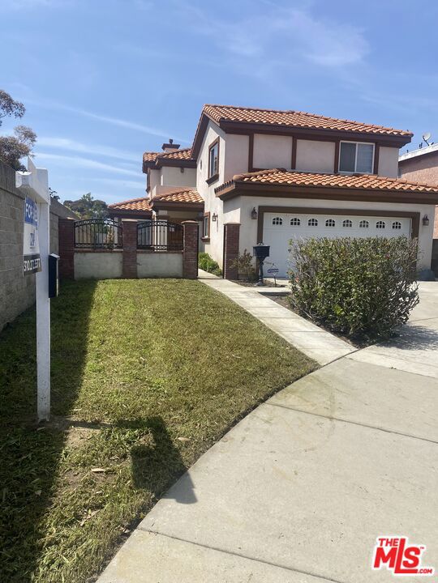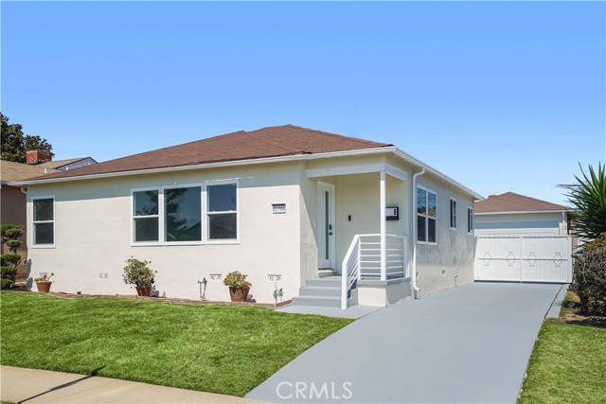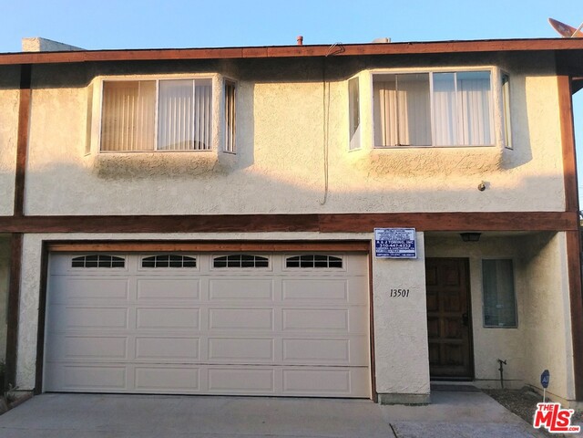
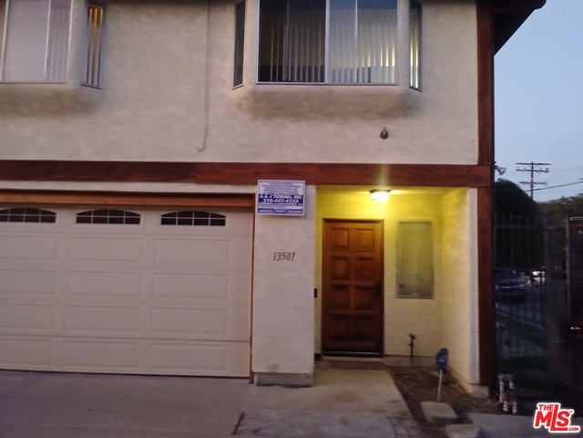
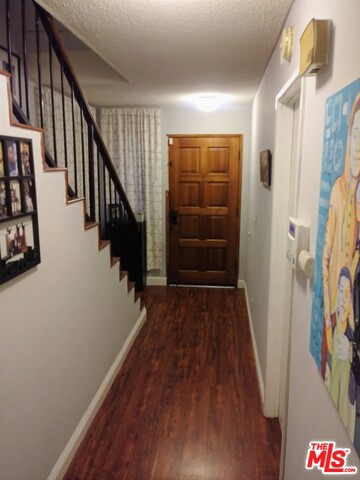
View Photos
13501 Lemoli Ave Hawthorne, CA 90250
$575,000
- 4 Beds
- 3 Baths
- 1,781 Sq.Ft.
For Sale
Property Overview: 13501 Lemoli Ave Hawthorne, CA has 4 bedrooms, 3 bathrooms, 1,781 living square feet and 34,079 square feet lot size. Call an Ardent Real Estate Group agent to verify current availability of this home or with any questions you may have.
Listed by Teresa Peters | BRE #01061510 | Teresa Peters Executive Rlts
Last checked: 6 minutes ago |
Last updated: September 18th, 2021 |
Source CRMLS |
DOM: 1231
Get a $2,156 Cash Reward
New
Buy this home with Ardent Real Estate Group and get $2,156 back.
Call/Text (714) 706-1823
Home details
- Lot Sq. Ft
- 34,079
- HOA Dues
- $199/mo
- Year built
- 1981
- Garage
- 2 Car
- Property Type:
- Single Family Home
- Status
- Active
- MLS#
- 19529968
- City
- Hawthorne
- County
- Los Angeles
- Time on Site
- 1374 days
Show More
Open Houses for 13501 Lemoli Ave
No upcoming open houses
Schedule Tour
Loading...
Virtual Tour
Use the following link to view this property's virtual tour:
Property Details for 13501 Lemoli Ave
Local Hawthorne Agent
Loading...
Sale History for 13501 Lemoli Ave
Last sold for $510,000 on March 6th, 2020
-
June, 2021
-
Jun 1, 2021
Date
Expired
CRMLS: 21696800
$3,600
Price
-
Apr 16, 2021
Date
Withdrawn
CRMLS: 21696800
$3,600
Price
-
Feb 23, 2021
Date
Active
CRMLS: 21696800
$3,600
Price
-
Listing provided courtesy of CRMLS
-
June, 2021
-
Jun 1, 2021
Date
Expired
CRMLS: 21695870
$695,000
Price
-
Apr 16, 2021
Date
Withdrawn
CRMLS: 21695870
$695,000
Price
-
Mar 26, 2021
Date
Price Change
CRMLS: 21695870
$695,000
Price
-
Feb 21, 2021
Date
Active
CRMLS: 21695870
$720,000
Price
-
Listing provided courtesy of CRMLS
-
February, 2021
-
Feb 25, 2021
Date
Canceled
CRMLS: CV21012396
$3,600
Price
-
Feb 19, 2021
Date
Withdrawn
CRMLS: CV21012396
$3,600
Price
-
Jan 20, 2021
Date
Active
CRMLS: CV21012396
$3,600
Price
-
Listing provided courtesy of CRMLS
-
March, 2020
-
Mar 9, 2020
Date
Sold
CRMLS: 19531788
$510,000
Price
-
Jan 13, 2020
Date
Pending
CRMLS: 19531788
$545,000
Price
-
Dec 24, 2019
Date
Price Change
CRMLS: 19531788
$545,000
Price
-
Nov 29, 2019
Date
Active
CRMLS: 19531788
$575,000
Price
-
Listing provided courtesy of CRMLS
-
March, 2020
-
Mar 6, 2020
Date
Sold (Public Records)
Public Records
$510,000
Price
-
November, 2019
-
Nov 15, 2019
Date
Active
CRMLS: 19529968
$575,000
Price
-
April, 2018
-
Apr 13, 2018
Date
Sold
CRMLS: SB17279883
$462,000
Price
-
Jan 10, 2018
Date
Pending
CRMLS: SB17279883
$469,000
Price
-
Jan 2, 2018
Date
Active
CRMLS: SB17279883
$469,000
Price
-
Dec 29, 2017
Date
Hold
CRMLS: SB17279883
$469,000
Price
-
Dec 27, 2017
Date
Active
CRMLS: SB17279883
$469,000
Price
-
Listing provided courtesy of CRMLS
-
April, 2018
-
Apr 13, 2018
Date
Sold (Public Records)
Public Records
$469,500
Price
Show More
Tax History for 13501 Lemoli Ave
Assessed Value (2020):
$488,467
| Year | Land Value | Improved Value | Assessed Value |
|---|---|---|---|
| 2020 | $114,444 | $374,023 | $488,467 |
Home Value Compared to the Market
This property vs the competition
About 13501 Lemoli Ave
Detailed summary of property
Public Facts for 13501 Lemoli Ave
Public county record property details
- Beds
- 4
- Baths
- 3
- Year built
- 1981
- Sq. Ft.
- 1,781
- Lot Size
- 34,079
- Stories
- --
- Type
- Condominium Unit (Residential)
- Pool
- No
- Spa
- No
- County
- Los Angeles
- Lot#
- --
- APN
- 4052-008-025
The source for these homes facts are from public records.
90250 Real Estate Sale History (Last 30 days)
Last 30 days of sale history and trends
Median List Price
$899,000
Median List Price/Sq.Ft.
$613
Median Sold Price
$1,100,000
Median Sold Price/Sq.Ft.
$696
Total Inventory
56
Median Sale to List Price %
96.49%
Avg Days on Market
34
Loan Type
Conventional (46.15%), FHA (15.38%), VA (7.69%), Cash (7.69%), Other (23.08%)
Tour This Home
Buy with Ardent Real Estate Group and save $2,156.
Contact Jon
Hawthorne Agent
Call, Text or Message
Hawthorne Agent
Call, Text or Message
Get a $2,156 Cash Reward
New
Buy this home with Ardent Real Estate Group and get $2,156 back.
Call/Text (714) 706-1823
Homes for Sale Near 13501 Lemoli Ave
Nearby Homes for Sale
Recently Sold Homes Near 13501 Lemoli Ave
Related Resources to 13501 Lemoli Ave
New Listings in 90250
Popular Zip Codes
Popular Cities
- Anaheim Hills Homes for Sale
- Brea Homes for Sale
- Corona Homes for Sale
- Fullerton Homes for Sale
- Huntington Beach Homes for Sale
- Irvine Homes for Sale
- La Habra Homes for Sale
- Long Beach Homes for Sale
- Los Angeles Homes for Sale
- Ontario Homes for Sale
- Placentia Homes for Sale
- Riverside Homes for Sale
- San Bernardino Homes for Sale
- Whittier Homes for Sale
- Yorba Linda Homes for Sale
- More Cities
Other Hawthorne Resources
- Hawthorne Homes for Sale
- Hawthorne Townhomes for Sale
- Hawthorne Condos for Sale
- Hawthorne 1 Bedroom Homes for Sale
- Hawthorne 2 Bedroom Homes for Sale
- Hawthorne 3 Bedroom Homes for Sale
- Hawthorne 4 Bedroom Homes for Sale
- Hawthorne 5 Bedroom Homes for Sale
- Hawthorne Single Story Homes for Sale
- Hawthorne New Homes for Sale
- Hawthorne Homes for Sale with Large Lots
- Hawthorne Cheapest Homes for Sale
- Hawthorne Luxury Homes for Sale
- Hawthorne Newest Listings for Sale
- Hawthorne Homes Pending Sale
- Hawthorne Recently Sold Homes
Based on information from California Regional Multiple Listing Service, Inc. as of 2019. This information is for your personal, non-commercial use and may not be used for any purpose other than to identify prospective properties you may be interested in purchasing. Display of MLS data is usually deemed reliable but is NOT guaranteed accurate by the MLS. Buyers are responsible for verifying the accuracy of all information and should investigate the data themselves or retain appropriate professionals. Information from sources other than the Listing Agent may have been included in the MLS data. Unless otherwise specified in writing, Broker/Agent has not and will not verify any information obtained from other sources. The Broker/Agent providing the information contained herein may or may not have been the Listing and/or Selling Agent.
