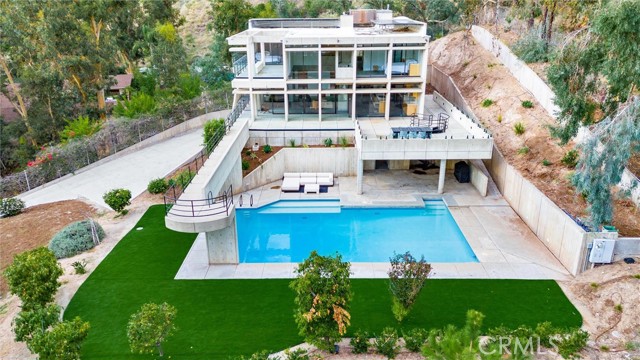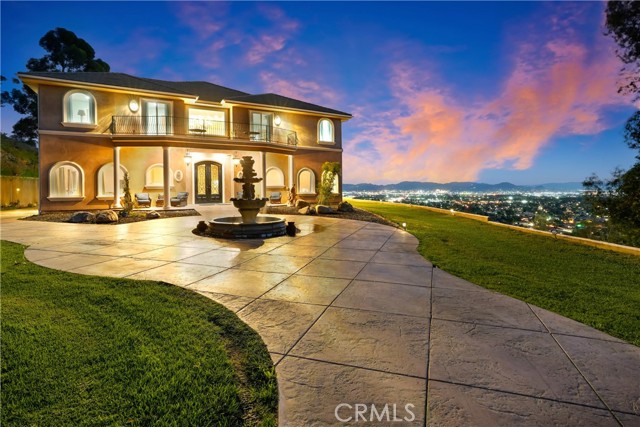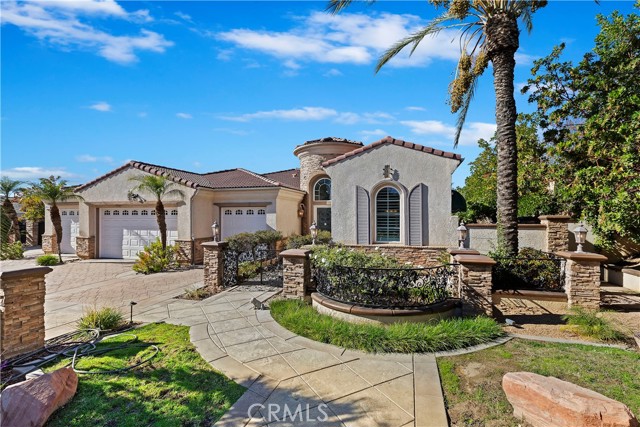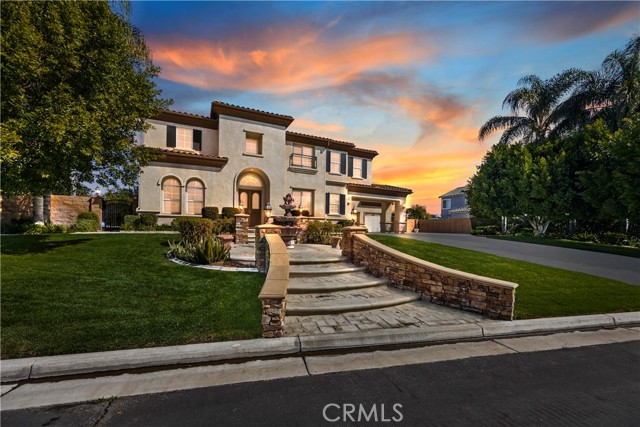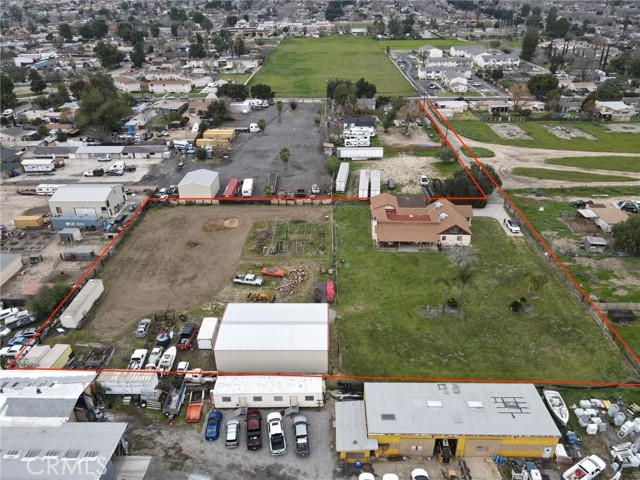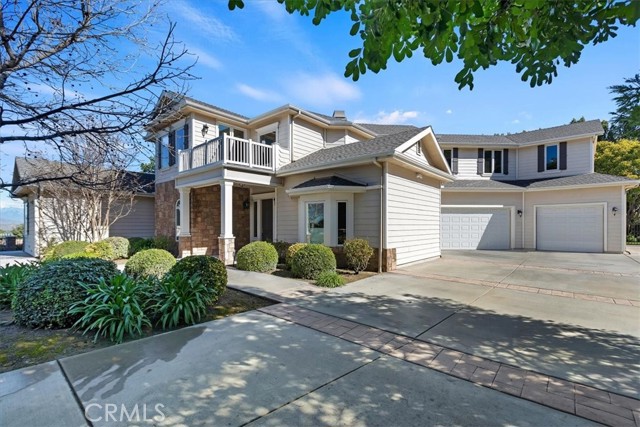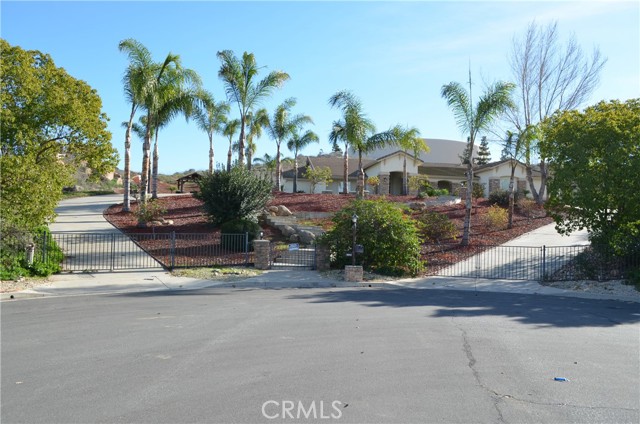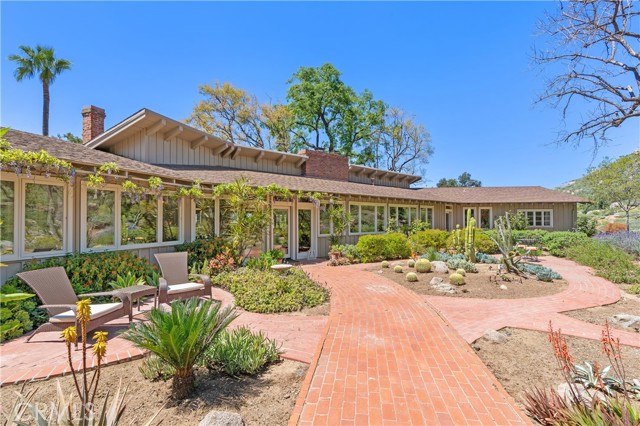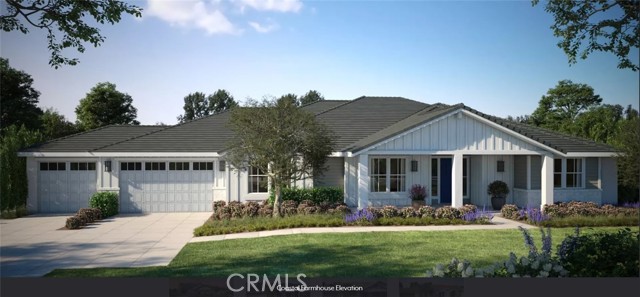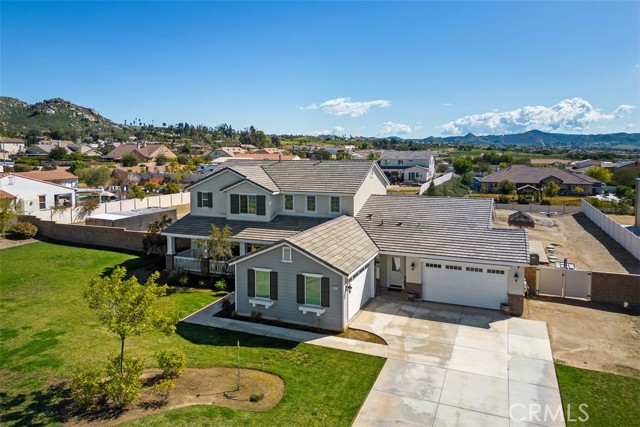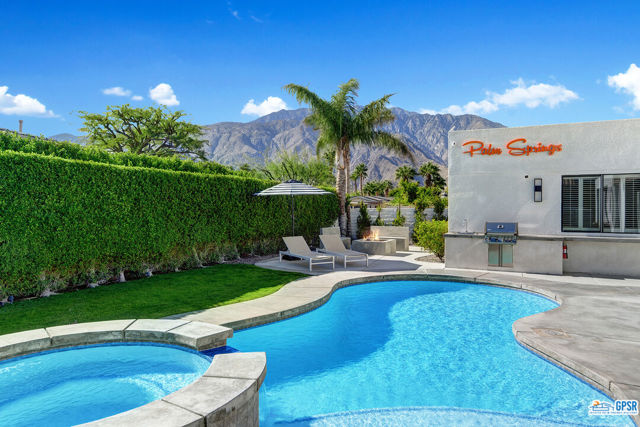
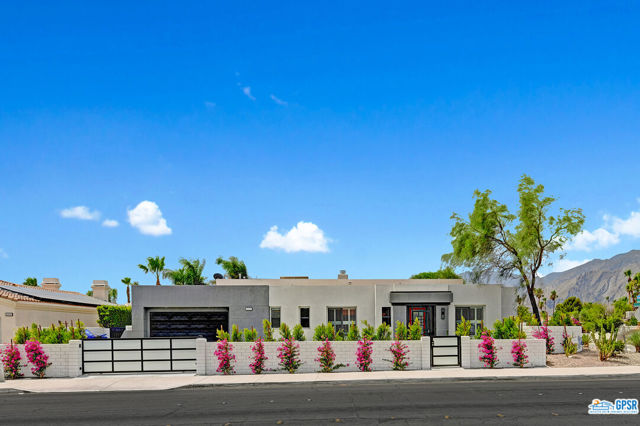
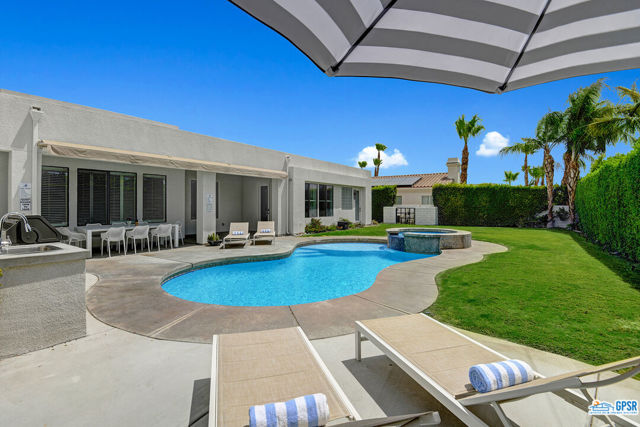
View Photos
1401 E Racquet Club Rd Palm Springs, CA 92262
$1,680,000
Sold Price as of 06/13/2023
- 5 Beds
- 4 Baths
- 2,784 Sq.Ft.
Sold
Property Overview: 1401 E Racquet Club Rd Palm Springs, CA has 5 bedrooms, 4 bathrooms, 2,784 living square feet and 12,197 square feet lot size. Call an Ardent Real Estate Group agent with any questions you may have.
Listed by Sarah Pearce | BRE #02111942 | Coldwell Banker Realty
Co-listed by James Pearce | BRE #02121381 | Coldwell Banker Realty
Co-listed by James Pearce | BRE #02121381 | Coldwell Banker Realty
Last checked: 9 minutes ago |
Last updated: June 14th, 2023 |
Source CRMLS |
DOM: 53
Home details
- Lot Sq. Ft
- 12,197
- HOA Dues
- $0/mo
- Year built
- 2004
- Garage
- 2 Car
- Property Type:
- Single Family Home
- Status
- Sold
- MLS#
- 23232203
- City
- Palm Springs
- County
- Riverside
- Time on Site
- 441 days
Show More
Virtual Tour
Use the following link to view this property's virtual tour:
Property Details for 1401 E Racquet Club Rd
Local Palm Springs Agent
Loading...
Sale History for 1401 E Racquet Club Rd
Last sold for $1,680,000 on June 13th, 2023
-
June, 2023
-
Jun 13, 2023
Date
Sold
CRMLS: 23232203
$1,680,000
Price
-
Mar 2, 2023
Date
Active
CRMLS: 23232203
$1,845,000
Price
-
January, 2023
-
Jan 13, 2023
Date
Canceled
CRMLS: 219087881PS
$1,845,000
Price
-
Dec 2, 2022
Date
Active
CRMLS: 219087881PS
$1,845,000
Price
-
Listing provided courtesy of CRMLS
-
December, 2022
-
Dec 2, 2022
Date
Canceled
CRMLS: 219085214PS
$1,845,000
Price
-
Sep 30, 2022
Date
Active
CRMLS: 219085214PS
$1,895,000
Price
-
Listing provided courtesy of CRMLS
-
September, 2021
-
Sep 29, 2021
Date
Coming Soon
CRMLS: 219068195DA
$1,100,000
Price
-
Listing provided courtesy of CRMLS
-
April, 2015
-
Apr 30, 2015
Date
Sold (Public Records)
Public Records
$590,000
Price
-
March, 2015
-
Mar 6, 2015
Date
Price Change
CRMLS: 15877517PS
$599,000
Price
-
Feb 9, 2015
Date
Price Change
CRMLS: 15877517PS
$620,000
Price
-
Listing provided courtesy of CRMLS
-
October, 2004
-
Oct 8, 2004
Date
Sold (Public Records)
Public Records
$562,000
Price
Show More
Tax History for 1401 E Racquet Club Rd
Assessed Value (2020):
$648,368
| Year | Land Value | Improved Value | Assessed Value |
|---|---|---|---|
| 2020 | $194,508 | $453,860 | $648,368 |
Home Value Compared to the Market
This property vs the competition
About 1401 E Racquet Club Rd
Detailed summary of property
Public Facts for 1401 E Racquet Club Rd
Public county record property details
- Beds
- 4
- Baths
- 3
- Year built
- 2004
- Sq. Ft.
- 2,784
- Lot Size
- 12,196
- Stories
- 1
- Type
- Single Family Residential
- Pool
- Yes
- Spa
- No
- County
- Riverside
- Lot#
- 6
- APN
- 501-540-006
The source for these homes facts are from public records.
92262 Real Estate Sale History (Last 30 days)
Last 30 days of sale history and trends
Median List Price
$839,000
Median List Price/Sq.Ft.
$496
Median Sold Price
$760,000
Median Sold Price/Sq.Ft.
$487
Total Inventory
504
Median Sale to List Price %
98.06%
Avg Days on Market
53
Loan Type
Conventional (14.12%), FHA (1.18%), VA (0%), Cash (44.71%), Other (20%)
Thinking of Selling?
Is this your property?
Thinking of Selling?
Call, Text or Message
Thinking of Selling?
Call, Text or Message
Homes for Sale Near 1401 E Racquet Club Rd
Nearby Homes for Sale
Recently Sold Homes Near 1401 E Racquet Club Rd
Related Resources to 1401 E Racquet Club Rd
New Listings in 92262
Popular Zip Codes
Popular Cities
- Anaheim Hills Homes for Sale
- Brea Homes for Sale
- Corona Homes for Sale
- Fullerton Homes for Sale
- Huntington Beach Homes for Sale
- Irvine Homes for Sale
- La Habra Homes for Sale
- Long Beach Homes for Sale
- Los Angeles Homes for Sale
- Ontario Homes for Sale
- Placentia Homes for Sale
- Riverside Homes for Sale
- San Bernardino Homes for Sale
- Whittier Homes for Sale
- Yorba Linda Homes for Sale
- More Cities
Other Palm Springs Resources
- Palm Springs Homes for Sale
- Palm Springs Townhomes for Sale
- Palm Springs Condos for Sale
- Palm Springs 1 Bedroom Homes for Sale
- Palm Springs 2 Bedroom Homes for Sale
- Palm Springs 3 Bedroom Homes for Sale
- Palm Springs 4 Bedroom Homes for Sale
- Palm Springs 5 Bedroom Homes for Sale
- Palm Springs Single Story Homes for Sale
- Palm Springs Homes for Sale with Pools
- Palm Springs Homes for Sale with 3 Car Garages
- Palm Springs New Homes for Sale
- Palm Springs Homes for Sale with Large Lots
- Palm Springs Cheapest Homes for Sale
- Palm Springs Luxury Homes for Sale
- Palm Springs Newest Listings for Sale
- Palm Springs Homes Pending Sale
- Palm Springs Recently Sold Homes
Based on information from California Regional Multiple Listing Service, Inc. as of 2019. This information is for your personal, non-commercial use and may not be used for any purpose other than to identify prospective properties you may be interested in purchasing. Display of MLS data is usually deemed reliable but is NOT guaranteed accurate by the MLS. Buyers are responsible for verifying the accuracy of all information and should investigate the data themselves or retain appropriate professionals. Information from sources other than the Listing Agent may have been included in the MLS data. Unless otherwise specified in writing, Broker/Agent has not and will not verify any information obtained from other sources. The Broker/Agent providing the information contained herein may or may not have been the Listing and/or Selling Agent.
