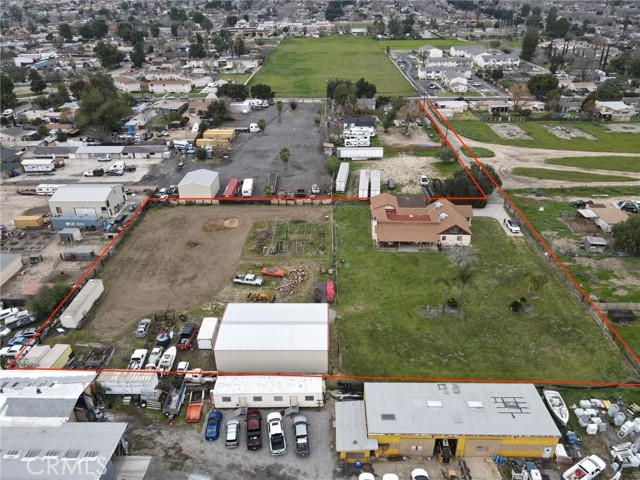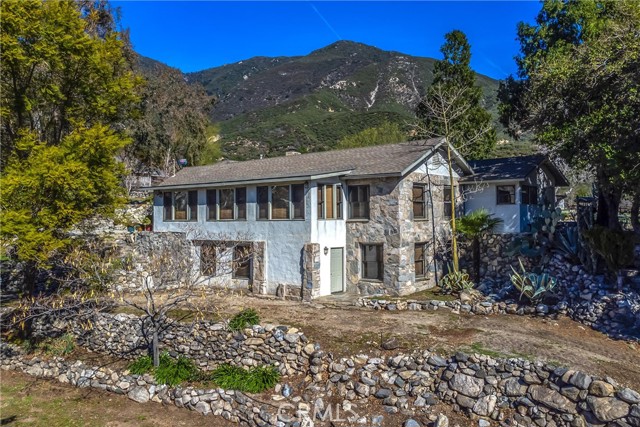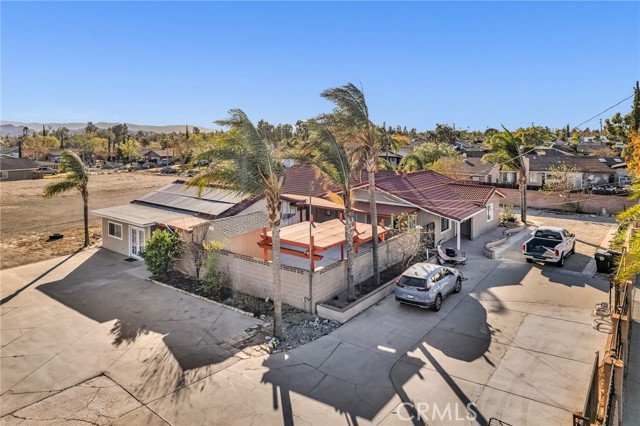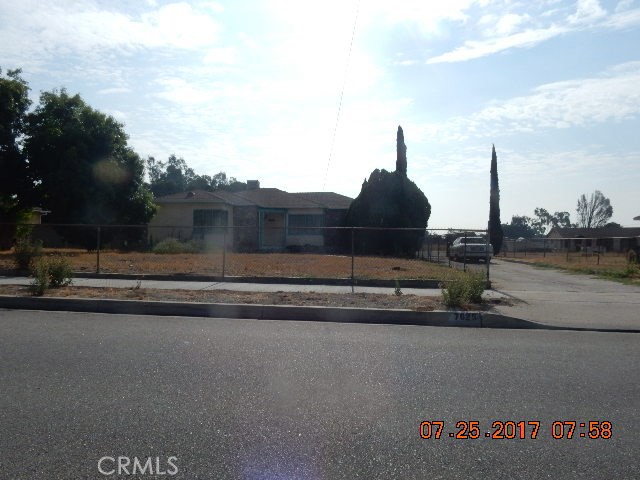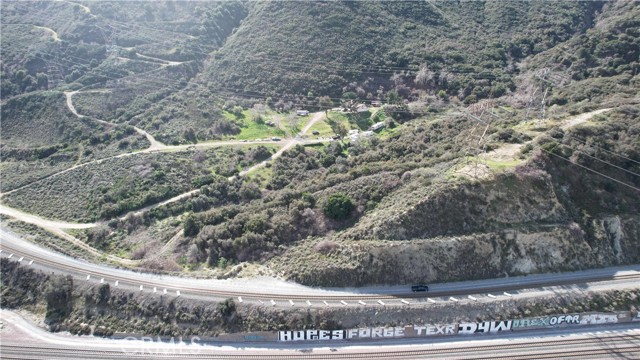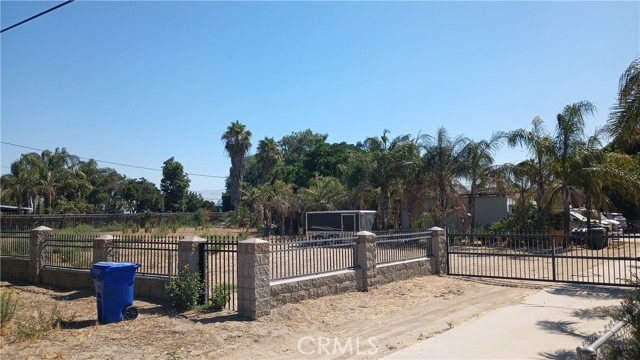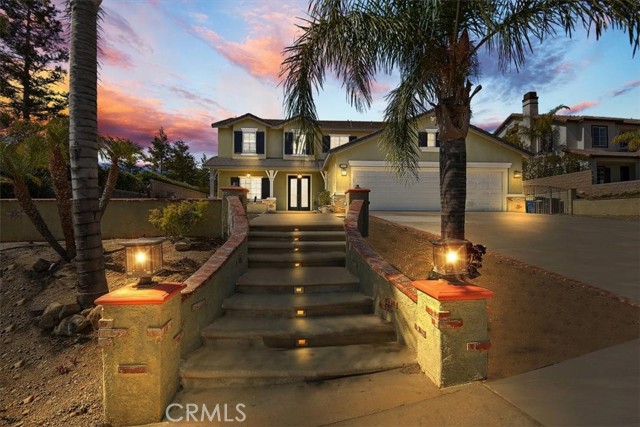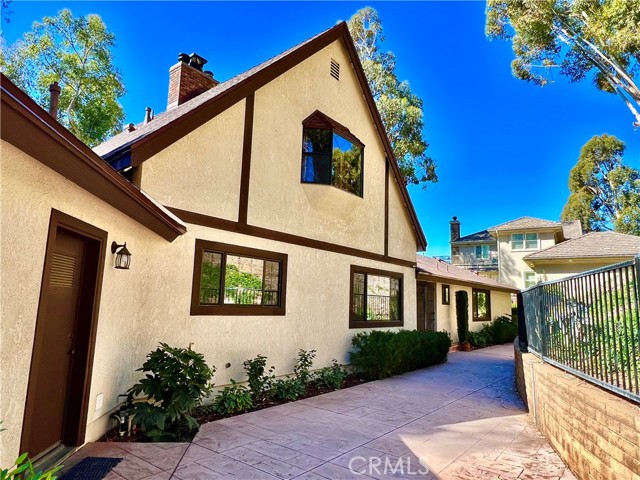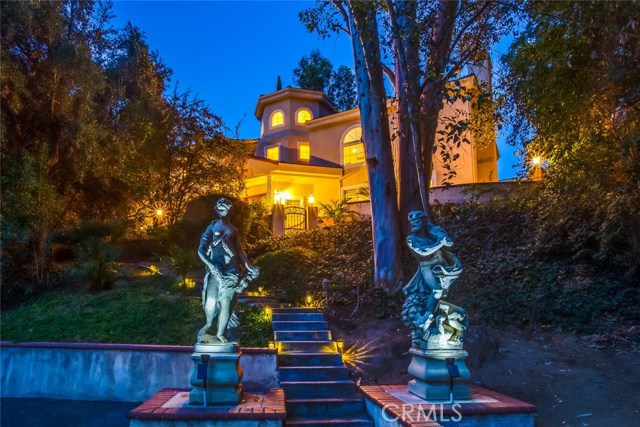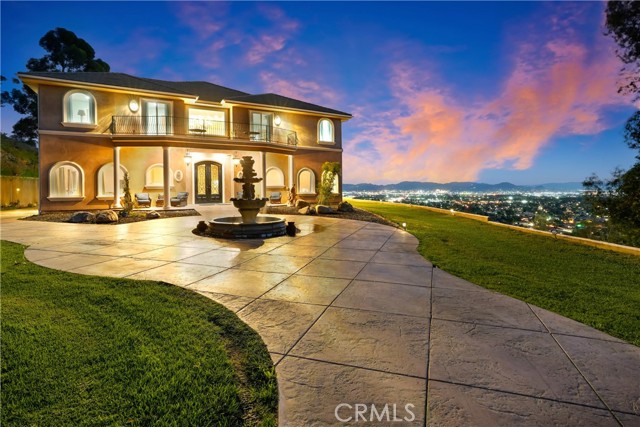
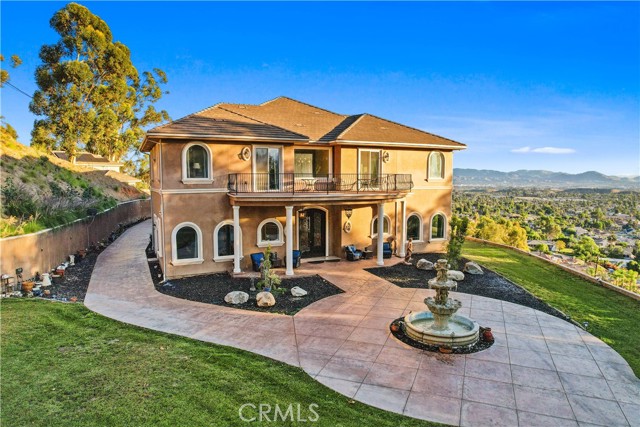
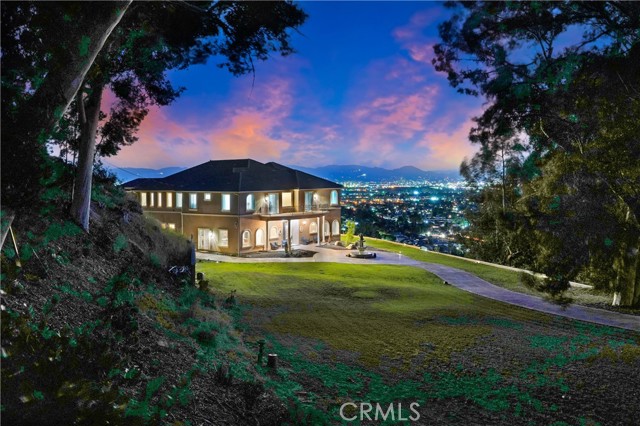
View Photos
4244 Quail Canyon Rd San Bernardino, CA 92404
$1,900,000
- 8 Beds
- 8 Baths
- 9,264 Sq.Ft.
For Sale
Property Overview: 4244 Quail Canyon Rd San Bernardino, CA has 8 bedrooms, 8 bathrooms, 9,264 living square feet and 95,832 square feet lot size. Call an Ardent Real Estate Group agent to verify current availability of this home or with any questions you may have.
Listed by Nickolas Glavinic | BRE #02034736 | COLDWELL BANKER LEADERS
Last checked: 11 minutes ago |
Last updated: February 9th, 2024 |
Source CRMLS |
DOM: 62
Get a $5,700 Cash Reward
New
Buy this home with Ardent Real Estate Group and get $5,700 back.
Call/Text (714) 706-1823
Home details
- Lot Sq. Ft
- 95,832
- HOA Dues
- $0/mo
- Year built
- 2023
- Garage
- 4 Car
- Property Type:
- Single Family Home
- Status
- Active
- MLS#
- CV23197721
- City
- San Bernardino
- County
- San Bernardino
- Time on Site
- 174 days
Show More
Open Houses for 4244 Quail Canyon Rd
No upcoming open houses
Schedule Tour
Loading...
Virtual Tour
Use the following link to view this property's virtual tour:
Property Details for 4244 Quail Canyon Rd
Local San Bernardino Agent
Loading...
Sale History for 4244 Quail Canyon Rd
Last sold for $850,000 on March 14th, 2017
-
February, 2024
-
Feb 8, 2024
Date
Active
CRMLS: CV23197721
$1,900,000
Price
-
March, 2017
-
Mar 14, 2017
Date
Sold (Public Records)
Public Records
$850,000
Price
-
March, 2009
-
Mar 12, 2009
Date
Sold (Public Records)
Public Records
--
Price
Show More
Tax History for 4244 Quail Canyon Rd
Assessed Value (2020):
$902,027
| Year | Land Value | Improved Value | Assessed Value |
|---|---|---|---|
| 2020 | $270,608 | $631,419 | $902,027 |
Home Value Compared to the Market
This property vs the competition
About 4244 Quail Canyon Rd
Detailed summary of property
Public Facts for 4244 Quail Canyon Rd
Public county record property details
- Beds
- 6
- Baths
- 7
- Year built
- 2012
- Sq. Ft.
- 8,451
- Lot Size
- 95,832
- Stories
- 2
- Type
- Single Family Residential
- Pool
- No
- Spa
- No
- County
- San Bernardino
- Lot#
- 4
- APN
- 0155-013-11-0000
The source for these homes facts are from public records.
92404 Real Estate Sale History (Last 30 days)
Last 30 days of sale history and trends
Median List Price
$497,777
Median List Price/Sq.Ft.
$330
Median Sold Price
$462,000
Median Sold Price/Sq.Ft.
$320
Total Inventory
110
Median Sale to List Price %
98.51%
Avg Days on Market
41
Loan Type
Conventional (40.63%), FHA (37.5%), VA (0%), Cash (18.75%), Other (3.13%)
Tour This Home
Buy with Ardent Real Estate Group and save $5,700.
Contact Jon
San Bernardino Agent
Call, Text or Message
San Bernardino Agent
Call, Text or Message
Get a $5,700 Cash Reward
New
Buy this home with Ardent Real Estate Group and get $5,700 back.
Call/Text (714) 706-1823
Homes for Sale Near 4244 Quail Canyon Rd
Nearby Homes for Sale
Recently Sold Homes Near 4244 Quail Canyon Rd
Related Resources to 4244 Quail Canyon Rd
New Listings in 92404
Popular Zip Codes
Popular Cities
- Anaheim Hills Homes for Sale
- Brea Homes for Sale
- Corona Homes for Sale
- Fullerton Homes for Sale
- Huntington Beach Homes for Sale
- Irvine Homes for Sale
- La Habra Homes for Sale
- Long Beach Homes for Sale
- Los Angeles Homes for Sale
- Ontario Homes for Sale
- Placentia Homes for Sale
- Riverside Homes for Sale
- Whittier Homes for Sale
- Yorba Linda Homes for Sale
- More Cities
Other San Bernardino Resources
- San Bernardino Homes for Sale
- San Bernardino Townhomes for Sale
- San Bernardino Condos for Sale
- San Bernardino 1 Bedroom Homes for Sale
- San Bernardino 2 Bedroom Homes for Sale
- San Bernardino 3 Bedroom Homes for Sale
- San Bernardino 4 Bedroom Homes for Sale
- San Bernardino 5 Bedroom Homes for Sale
- San Bernardino Single Story Homes for Sale
- San Bernardino Homes for Sale with Pools
- San Bernardino Homes for Sale with 3 Car Garages
- San Bernardino New Homes for Sale
- San Bernardino Homes for Sale with Large Lots
- San Bernardino Cheapest Homes for Sale
- San Bernardino Luxury Homes for Sale
- San Bernardino Newest Listings for Sale
- San Bernardino Homes Pending Sale
- San Bernardino Recently Sold Homes
Based on information from California Regional Multiple Listing Service, Inc. as of 2019. This information is for your personal, non-commercial use and may not be used for any purpose other than to identify prospective properties you may be interested in purchasing. Display of MLS data is usually deemed reliable but is NOT guaranteed accurate by the MLS. Buyers are responsible for verifying the accuracy of all information and should investigate the data themselves or retain appropriate professionals. Information from sources other than the Listing Agent may have been included in the MLS data. Unless otherwise specified in writing, Broker/Agent has not and will not verify any information obtained from other sources. The Broker/Agent providing the information contained herein may or may not have been the Listing and/or Selling Agent.
