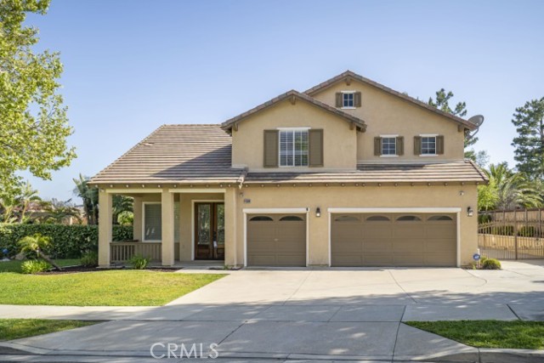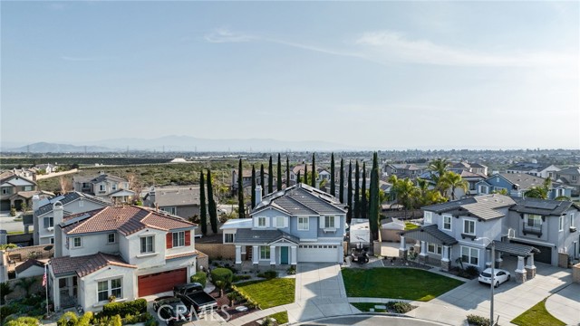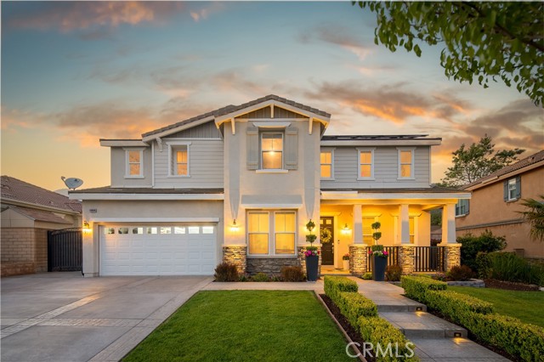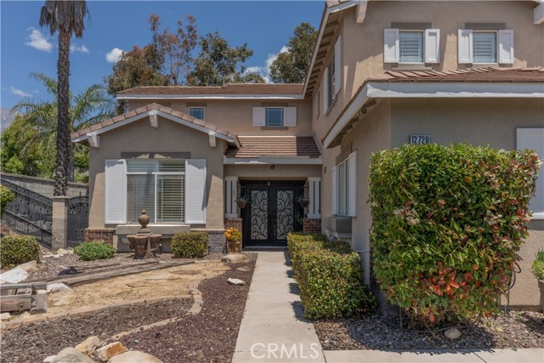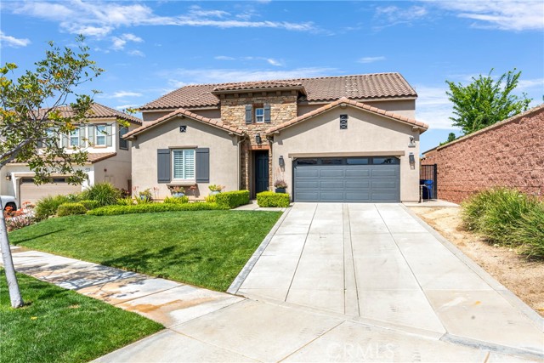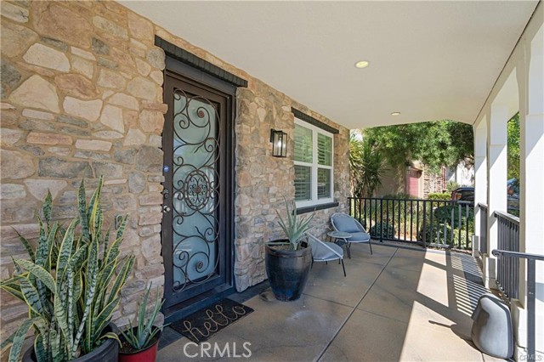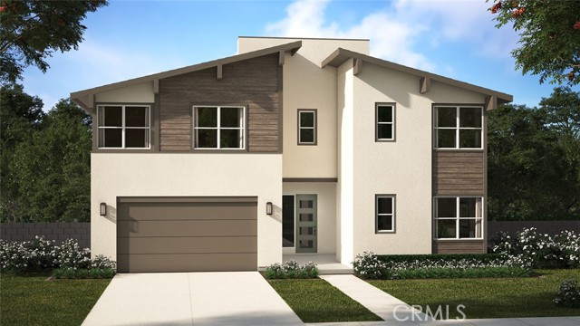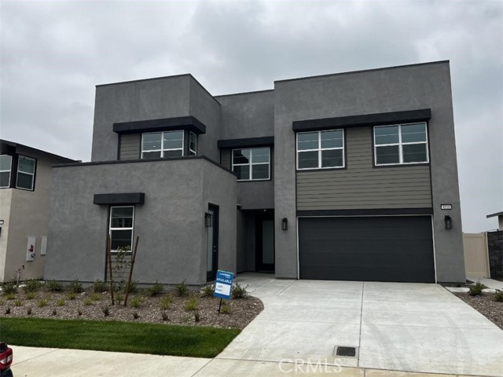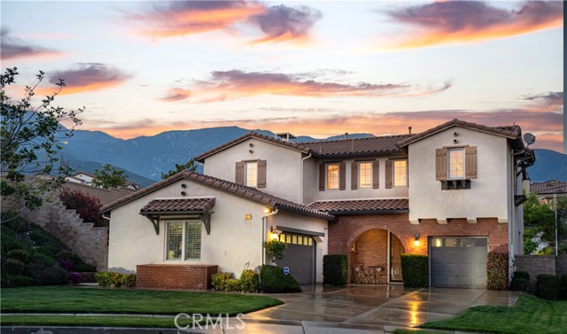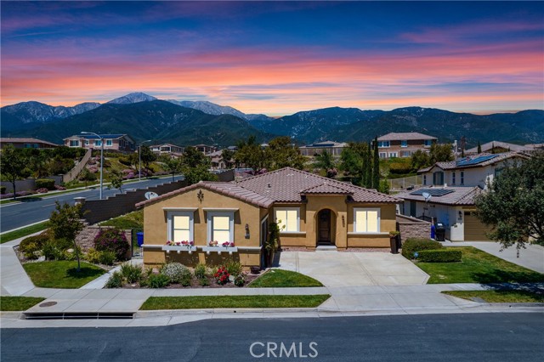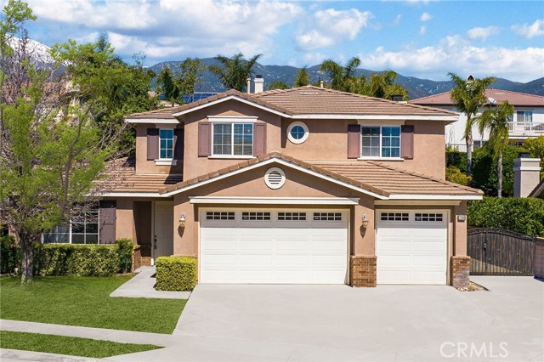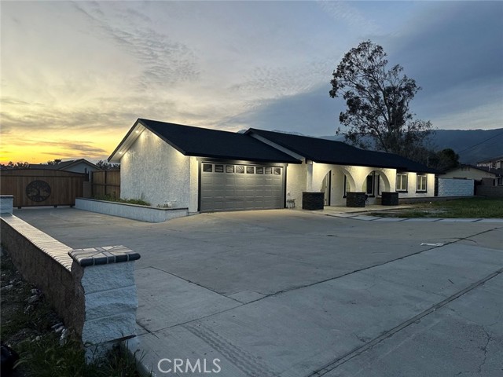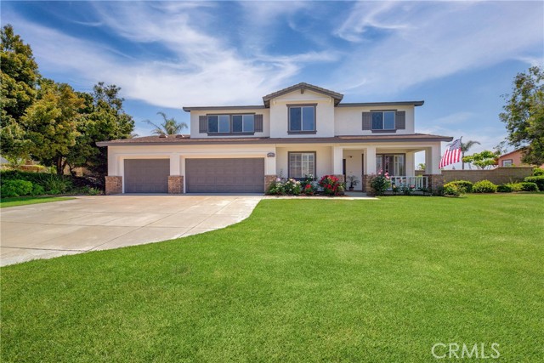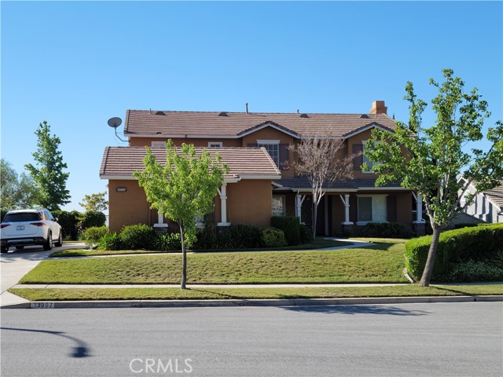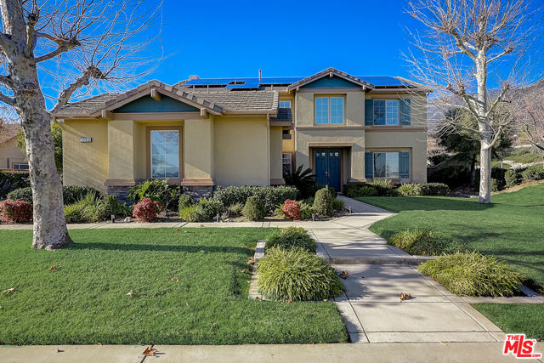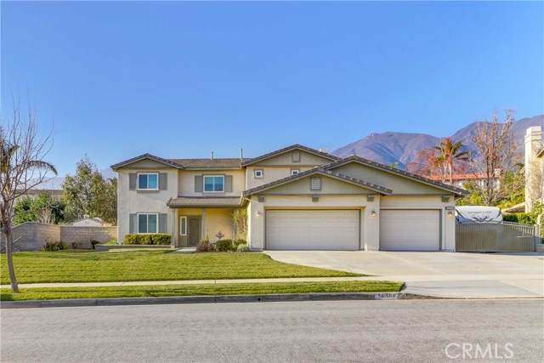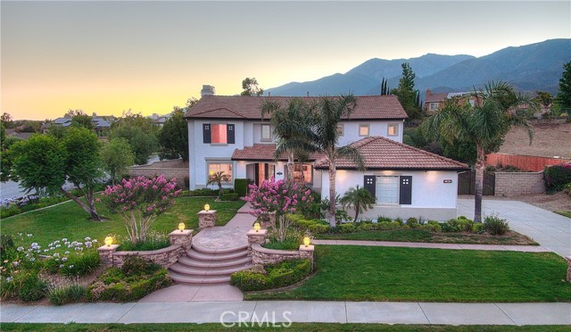
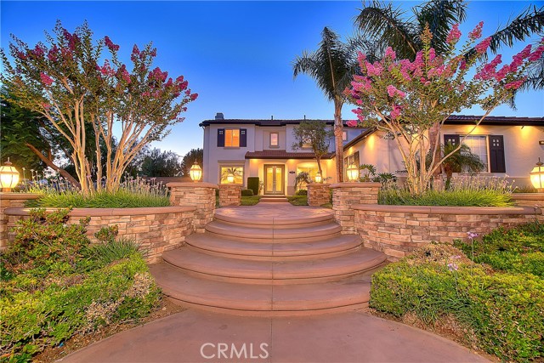
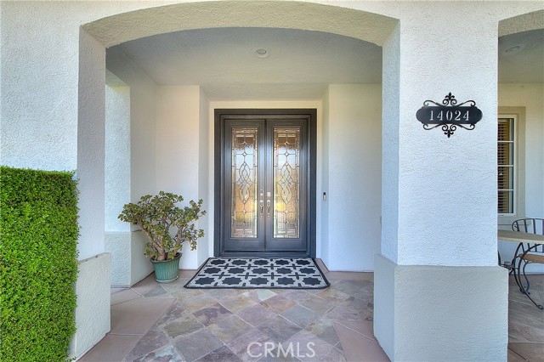
View Photos
14024 Regina Dr Rancho Cucamonga, CA 91739
$1,147,500
Sold Price as of 09/14/2021
- 5 Beds
- 3.5 Baths
- 3,339 Sq.Ft.
Sold
Property Overview: 14024 Regina Dr Rancho Cucamonga, CA has 5 bedrooms, 3.5 bathrooms, 3,339 living square feet and 26,136 square feet lot size. Call an Ardent Real Estate Group agent with any questions you may have.
Listed by DAN GRIFFITH | BRE #01221208 | REALTY WORLD ALL STARS
Last checked: 4 minutes ago |
Last updated: October 13th, 2021 |
Source CRMLS |
DOM: 11
Home details
- Lot Sq. Ft
- 26,136
- HOA Dues
- $0/mo
- Year built
- 1998
- Garage
- 3 Car
- Property Type:
- Single Family Home
- Status
- Sold
- MLS#
- CV21145783
- City
- Rancho Cucamonga
- County
- San Bernardino
- Time on Site
- 1049 days
Show More
Virtual Tour
Use the following link to view this property's virtual tour:
Property Details for 14024 Regina Dr
Local Rancho Cucamonga Agent
Loading...
Sale History for 14024 Regina Dr
Last sold for $1,147,500 on September 14th, 2021
-
September, 2021
-
Sep 15, 2021
Date
Sold
CRMLS: CV21145783
$1,147,500
Price
-
Jul 24, 2021
Date
Pending
CRMLS: CV21145783
$1,100,000
Price
-
Jul 21, 2021
Date
Hold
CRMLS: CV21145783
$1,100,000
Price
-
Jul 19, 2021
Date
Active
CRMLS: CV21145783
$1,100,000
Price
-
Jul 18, 2021
Date
Hold
CRMLS: CV21145783
$1,100,000
Price
-
Jul 9, 2021
Date
Active
CRMLS: CV21145783
$1,100,000
Price
-
Jul 6, 2021
Date
Coming Soon
CRMLS: CV21145783
$1,100,000
Price
-
December, 1999
-
Dec 17, 1999
Date
Sold (Public Records)
Public Records
$370,000
Price
-
February, 1999
-
Feb 17, 1999
Date
Sold (Public Records)
Public Records
$283,000
Price
Show More
Tax History for 14024 Regina Dr
Assessed Value (2020):
$571,036
| Year | Land Value | Improved Value | Assessed Value |
|---|---|---|---|
| 2020 | $129,998 | $441,038 | $571,036 |
Home Value Compared to the Market
This property vs the competition
About 14024 Regina Dr
Detailed summary of property
Public Facts for 14024 Regina Dr
Public county record property details
- Beds
- 5
- Baths
- 3
- Year built
- 1998
- Sq. Ft.
- 3,339
- Lot Size
- 26,136
- Stories
- 2
- Type
- Single Family Residential
- Pool
- Yes
- Spa
- Yes
- County
- San Bernardino
- Lot#
- 1
- APN
- 0226-661-22-0000
The source for these homes facts are from public records.
91739 Real Estate Sale History (Last 30 days)
Last 30 days of sale history and trends
Median List Price
$1,099,900
Median List Price/Sq.Ft.
$419
Median Sold Price
$965,000
Median Sold Price/Sq.Ft.
$431
Total Inventory
71
Median Sale to List Price %
97.97%
Avg Days on Market
32
Loan Type
Conventional (64%), FHA (0%), VA (0%), Cash (28%), Other (8%)
Thinking of Selling?
Is this your property?
Thinking of Selling?
Call, Text or Message
Thinking of Selling?
Call, Text or Message
Homes for Sale Near 14024 Regina Dr
Nearby Homes for Sale
Recently Sold Homes Near 14024 Regina Dr
Related Resources to 14024 Regina Dr
New Listings in 91739
Popular Zip Codes
Popular Cities
- Anaheim Hills Homes for Sale
- Brea Homes for Sale
- Corona Homes for Sale
- Fullerton Homes for Sale
- Huntington Beach Homes for Sale
- Irvine Homes for Sale
- La Habra Homes for Sale
- Long Beach Homes for Sale
- Los Angeles Homes for Sale
- Ontario Homes for Sale
- Placentia Homes for Sale
- Riverside Homes for Sale
- San Bernardino Homes for Sale
- Whittier Homes for Sale
- Yorba Linda Homes for Sale
- More Cities
Other Rancho Cucamonga Resources
- Rancho Cucamonga Homes for Sale
- Rancho Cucamonga Townhomes for Sale
- Rancho Cucamonga Condos for Sale
- Rancho Cucamonga 1 Bedroom Homes for Sale
- Rancho Cucamonga 2 Bedroom Homes for Sale
- Rancho Cucamonga 3 Bedroom Homes for Sale
- Rancho Cucamonga 4 Bedroom Homes for Sale
- Rancho Cucamonga 5 Bedroom Homes for Sale
- Rancho Cucamonga Single Story Homes for Sale
- Rancho Cucamonga Homes for Sale with Pools
- Rancho Cucamonga Homes for Sale with 3 Car Garages
- Rancho Cucamonga New Homes for Sale
- Rancho Cucamonga Homes for Sale with Large Lots
- Rancho Cucamonga Cheapest Homes for Sale
- Rancho Cucamonga Luxury Homes for Sale
- Rancho Cucamonga Newest Listings for Sale
- Rancho Cucamonga Homes Pending Sale
- Rancho Cucamonga Recently Sold Homes
Based on information from California Regional Multiple Listing Service, Inc. as of 2019. This information is for your personal, non-commercial use and may not be used for any purpose other than to identify prospective properties you may be interested in purchasing. Display of MLS data is usually deemed reliable but is NOT guaranteed accurate by the MLS. Buyers are responsible for verifying the accuracy of all information and should investigate the data themselves or retain appropriate professionals. Information from sources other than the Listing Agent may have been included in the MLS data. Unless otherwise specified in writing, Broker/Agent has not and will not verify any information obtained from other sources. The Broker/Agent providing the information contained herein may or may not have been the Listing and/or Selling Agent.
