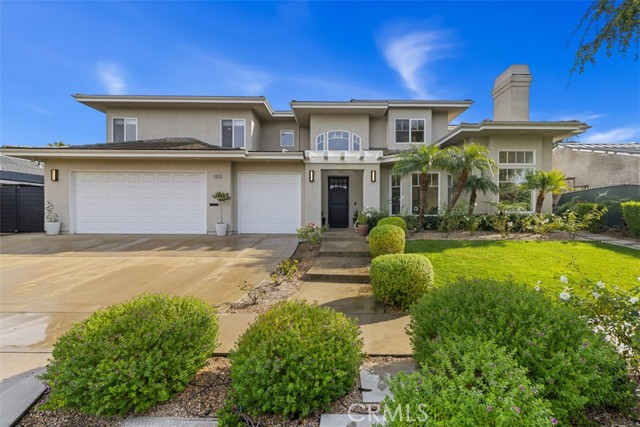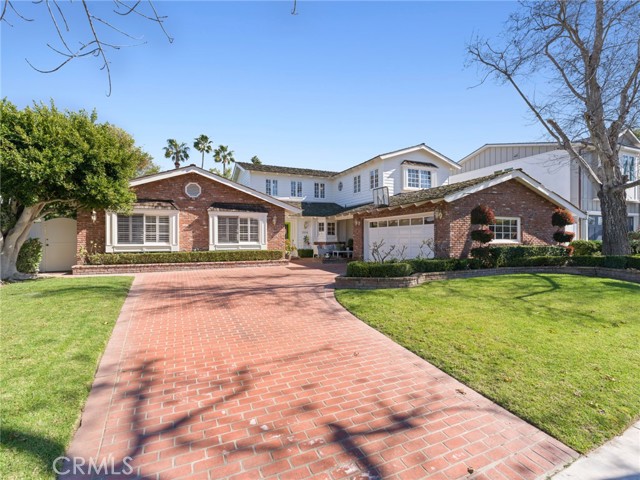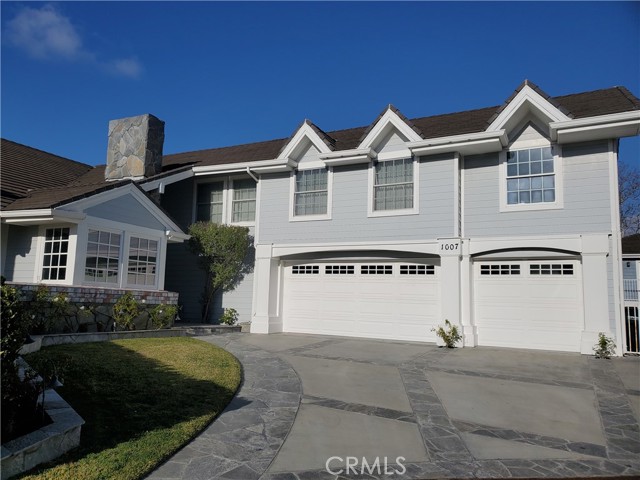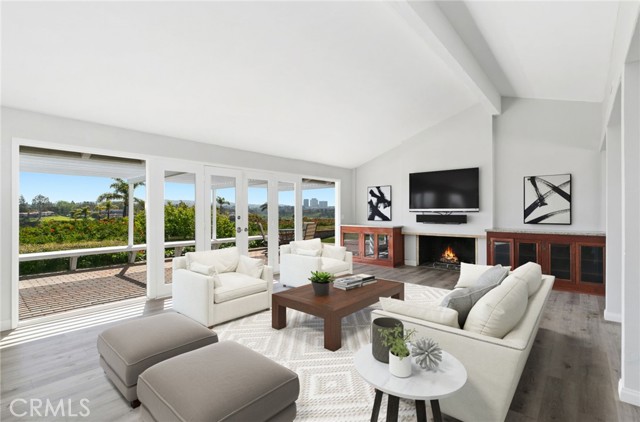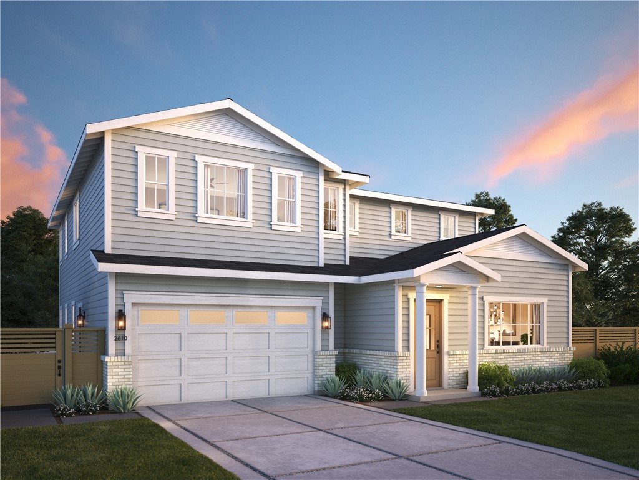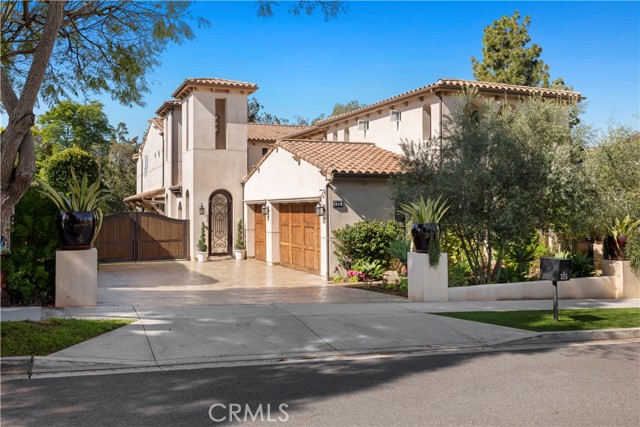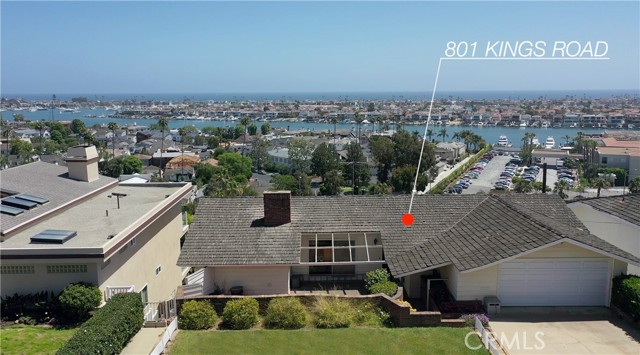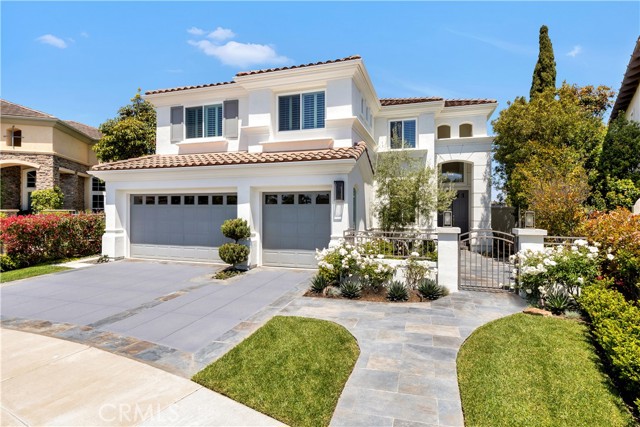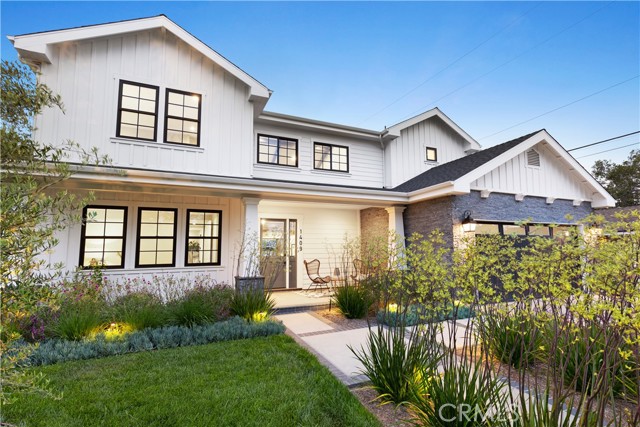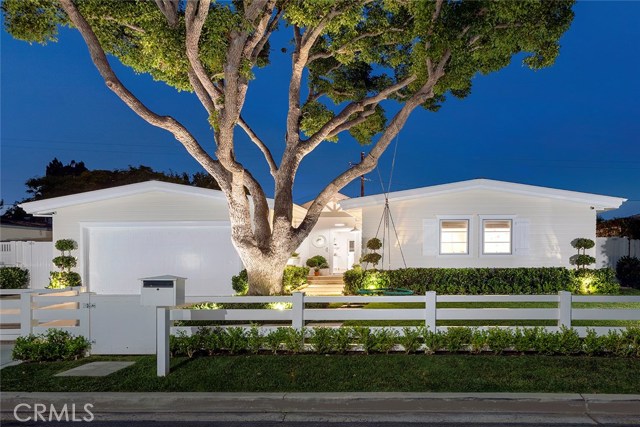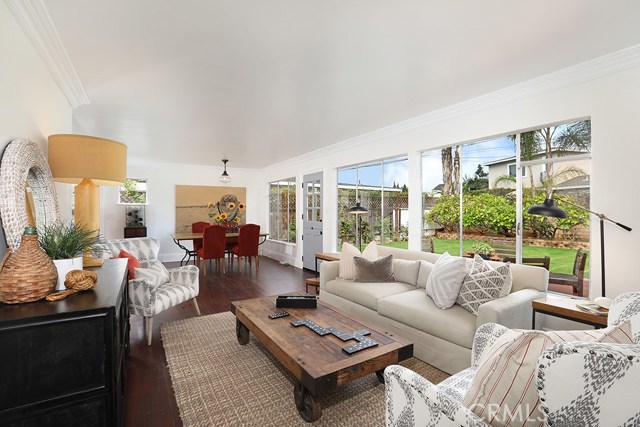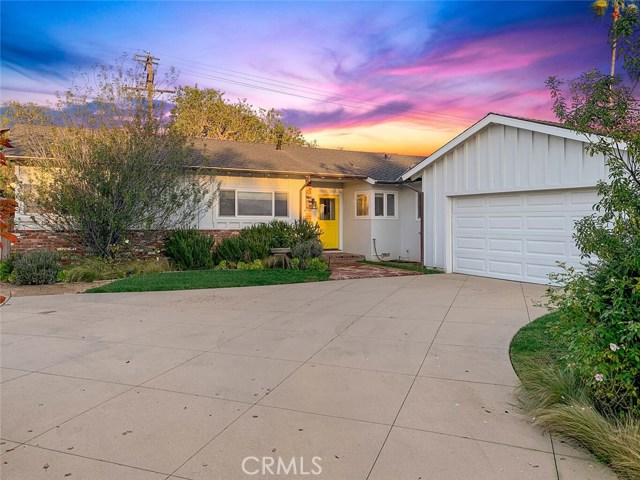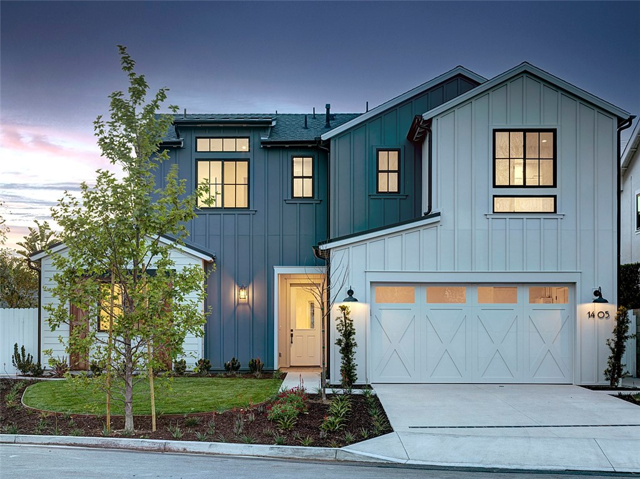
Open Today 1pm-4pm
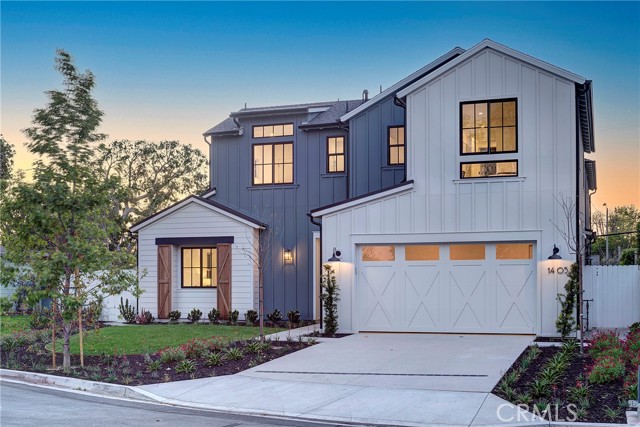
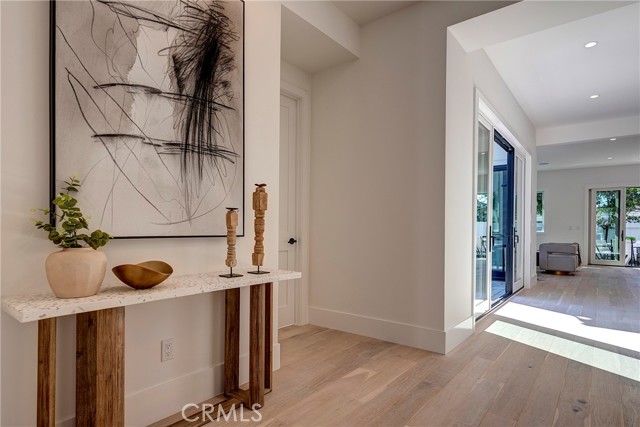
View Photos
1405 Priscilla Ln Newport Beach, CA 92660
$5,195,000
- 5 Beds
- 5.5 Baths
- 3,928 Sq.Ft.
For Sale
Property Overview: 1405 Priscilla Ln Newport Beach, CA has 5 bedrooms, 5.5 bathrooms, 3,928 living square feet and 7,879 square feet lot size. Call an Ardent Real Estate Group agent to verify current availability of this home or with any questions you may have.
Listed by Tyler Brown | BRE #02043514 | Compass
Last checked: 59 seconds ago |
Last updated: April 26th, 2024 |
Source CRMLS |
DOM: 3
Get a $19,481 Cash Reward
New
Buy this home with Ardent Real Estate Group and get $19,481 back.
Call/Text (714) 706-1823
Home details
- Lot Sq. Ft
- 7,879
- HOA Dues
- $0/mo
- Year built
- 2023
- Garage
- 2 Car
- Property Type:
- Single Family Home
- Status
- Active
- MLS#
- NP24060344
- City
- Newport Beach
- County
- Orange
- Time on Site
- 31 days
Show More
Open Houses for 1405 Priscilla Ln
Saturday, Apr 27th:
1:00pm-4:00pm
Sunday, Apr 28th:
1:00pm-4:00pm
Schedule Tour
Loading...
Virtual Tour
Use the following link to view this property's virtual tour:
Property Details for 1405 Priscilla Ln
Local Newport Beach Agent
Loading...
Sale History for 1405 Priscilla Ln
Last sold for $2,465,000 on March 9th, 2022
-
April, 2024
-
Apr 23, 2024
Date
Active
CRMLS: NP24060344
$5,195,000
Price
-
March, 2024
-
Mar 26, 2024
Date
Canceled
CRMLS: NP23162042
$5,095,000
Price
-
Aug 30, 2023
Date
Active
CRMLS: NP23162042
$5,095,000
Price
-
Listing provided courtesy of CRMLS
-
March, 2022
-
Mar 9, 2022
Date
Sold
CRMLS: NP22021847
$2,465,000
Price
-
Feb 9, 2022
Date
Active
CRMLS: NP22021847
$2,295,000
Price
-
Listing provided courtesy of CRMLS
Show More
Tax History for 1405 Priscilla Ln
Assessed Value (2020):
$83,472
| Year | Land Value | Improved Value | Assessed Value |
|---|---|---|---|
| 2020 | $50,116 | $33,356 | $83,472 |
Home Value Compared to the Market
This property vs the competition
About 1405 Priscilla Ln
Detailed summary of property
Public Facts for 1405 Priscilla Ln
Public county record property details
- Beds
- 3
- Baths
- 2
- Year built
- 1954
- Sq. Ft.
- 1,185
- Lot Size
- 7,500
- Stories
- 1
- Type
- Single Family Residential
- Pool
- No
- Spa
- No
- County
- Orange
- Lot#
- 19
- APN
- 117-391-14
The source for these homes facts are from public records.
92660 Real Estate Sale History (Last 30 days)
Last 30 days of sale history and trends
Median List Price
$3,795,000
Median List Price/Sq.Ft.
$1,203
Median Sold Price
$2,675,000
Median Sold Price/Sq.Ft.
$1,073
Total Inventory
118
Median Sale to List Price %
102.88%
Avg Days on Market
35
Loan Type
Conventional (28.57%), FHA (2.86%), VA (0%), Cash (37.14%), Other (31.43%)
Tour This Home
Buy with Ardent Real Estate Group and save $19,481.
Contact Jon
Newport Beach Agent
Call, Text or Message
Newport Beach Agent
Call, Text or Message
Get a $19,481 Cash Reward
New
Buy this home with Ardent Real Estate Group and get $19,481 back.
Call/Text (714) 706-1823
Homes for Sale Near 1405 Priscilla Ln
Nearby Homes for Sale
Recently Sold Homes Near 1405 Priscilla Ln
Related Resources to 1405 Priscilla Ln
New Listings in 92660
Popular Zip Codes
Popular Cities
- Anaheim Hills Homes for Sale
- Brea Homes for Sale
- Corona Homes for Sale
- Fullerton Homes for Sale
- Huntington Beach Homes for Sale
- Irvine Homes for Sale
- La Habra Homes for Sale
- Long Beach Homes for Sale
- Los Angeles Homes for Sale
- Ontario Homes for Sale
- Placentia Homes for Sale
- Riverside Homes for Sale
- San Bernardino Homes for Sale
- Whittier Homes for Sale
- Yorba Linda Homes for Sale
- More Cities
Other Newport Beach Resources
- Newport Beach Homes for Sale
- Newport Beach Townhomes for Sale
- Newport Beach Condos for Sale
- Newport Beach 1 Bedroom Homes for Sale
- Newport Beach 2 Bedroom Homes for Sale
- Newport Beach 3 Bedroom Homes for Sale
- Newport Beach 4 Bedroom Homes for Sale
- Newport Beach 5 Bedroom Homes for Sale
- Newport Beach Single Story Homes for Sale
- Newport Beach Homes for Sale with Pools
- Newport Beach Homes for Sale with 3 Car Garages
- Newport Beach New Homes for Sale
- Newport Beach Homes for Sale with Large Lots
- Newport Beach Cheapest Homes for Sale
- Newport Beach Luxury Homes for Sale
- Newport Beach Newest Listings for Sale
- Newport Beach Homes Pending Sale
- Newport Beach Recently Sold Homes
Based on information from California Regional Multiple Listing Service, Inc. as of 2019. This information is for your personal, non-commercial use and may not be used for any purpose other than to identify prospective properties you may be interested in purchasing. Display of MLS data is usually deemed reliable but is NOT guaranteed accurate by the MLS. Buyers are responsible for verifying the accuracy of all information and should investigate the data themselves or retain appropriate professionals. Information from sources other than the Listing Agent may have been included in the MLS data. Unless otherwise specified in writing, Broker/Agent has not and will not verify any information obtained from other sources. The Broker/Agent providing the information contained herein may or may not have been the Listing and/or Selling Agent.
