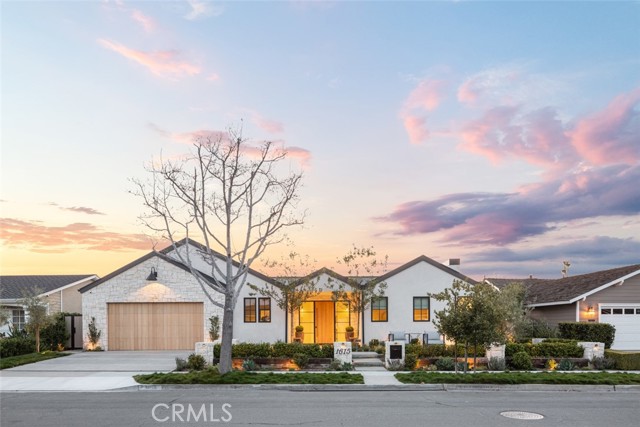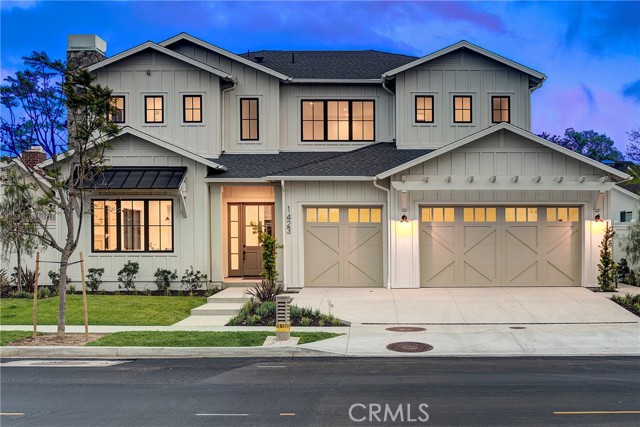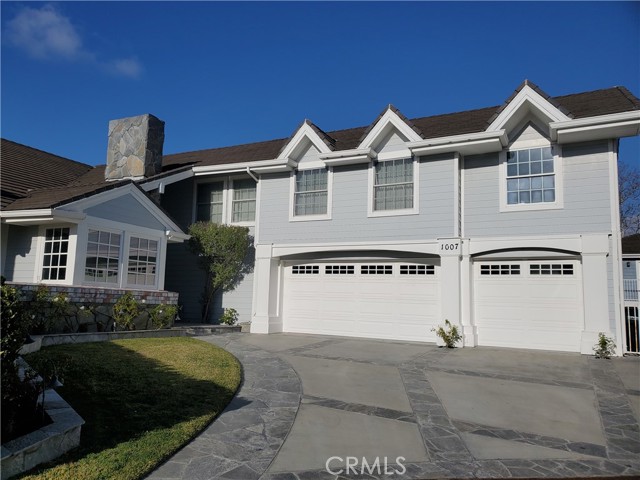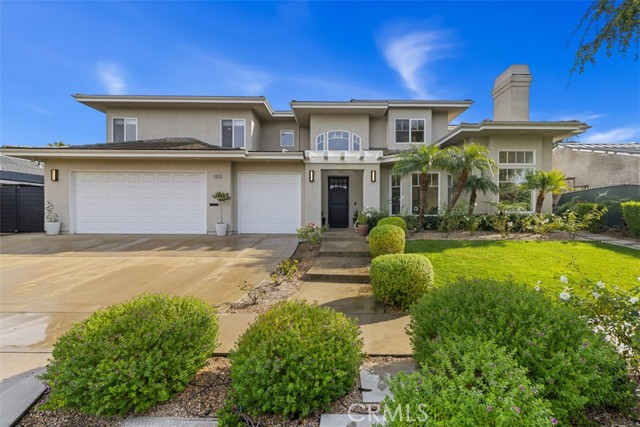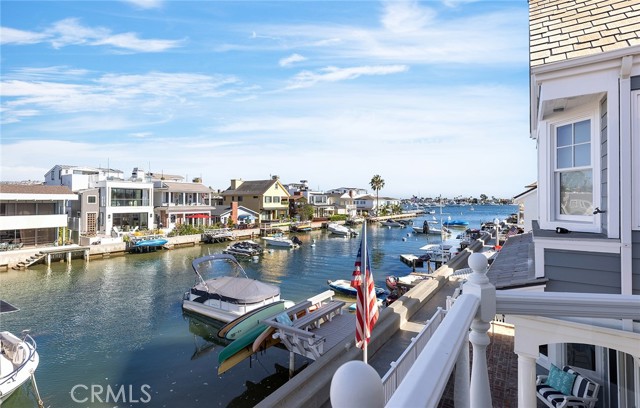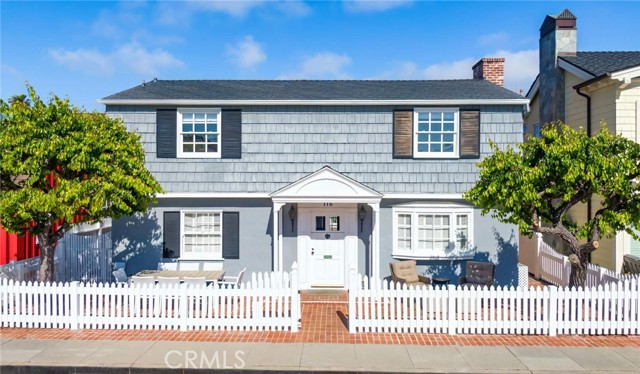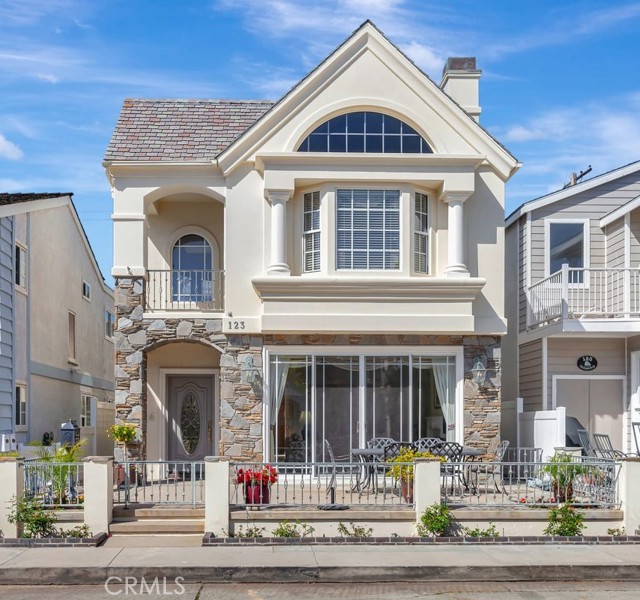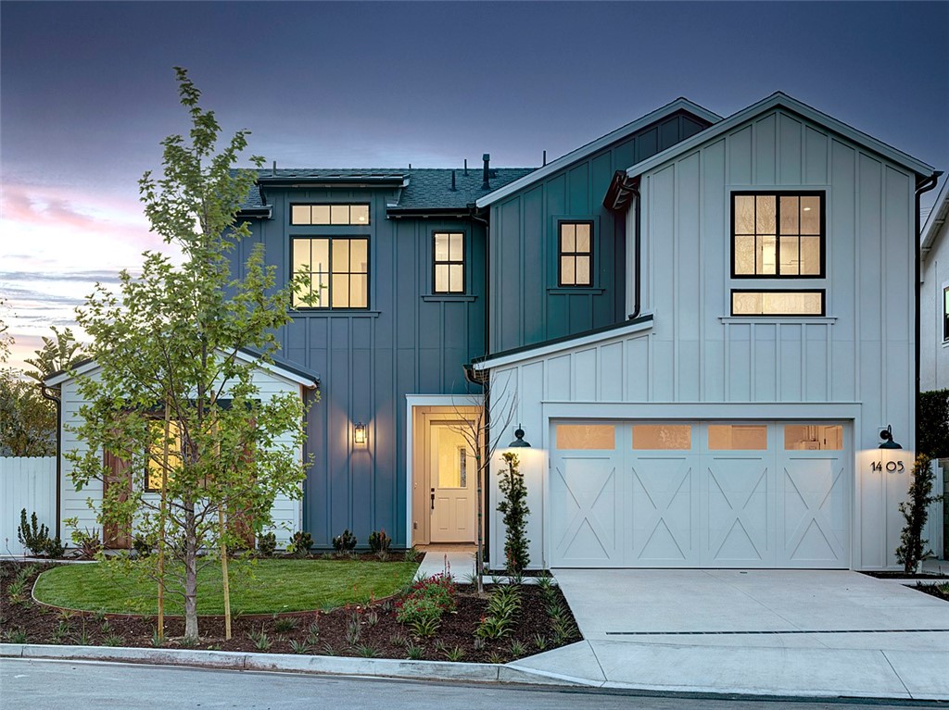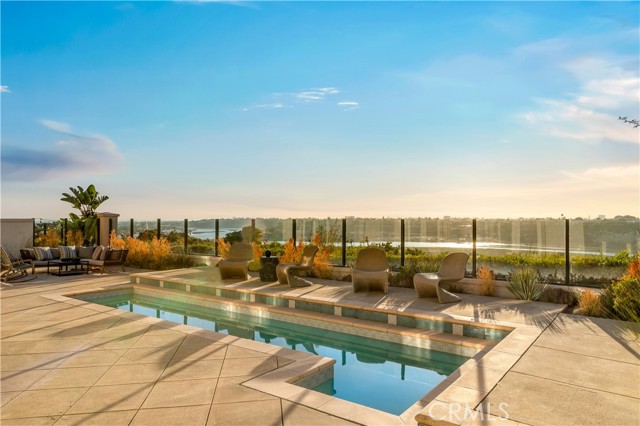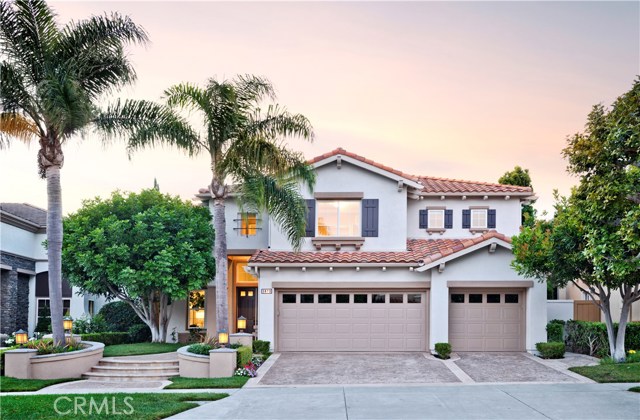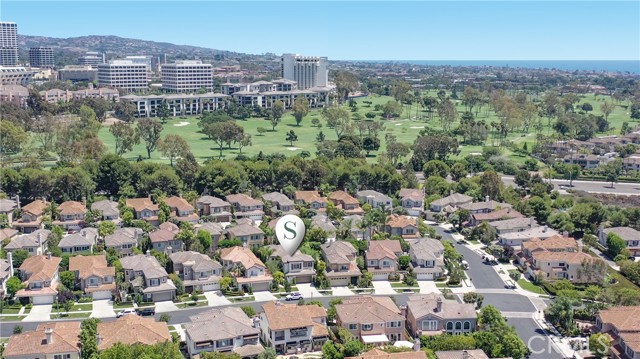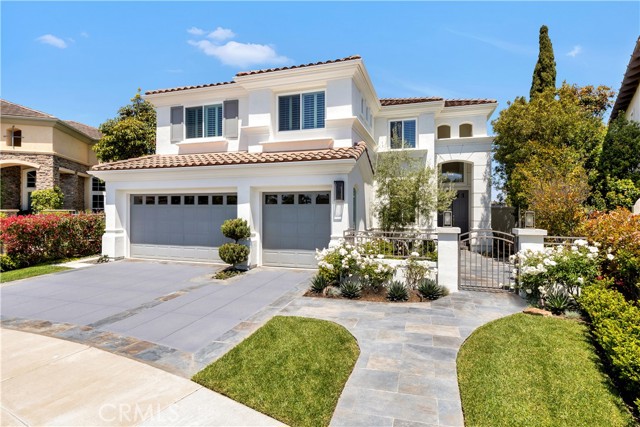
Open Sat 1pm-4pm
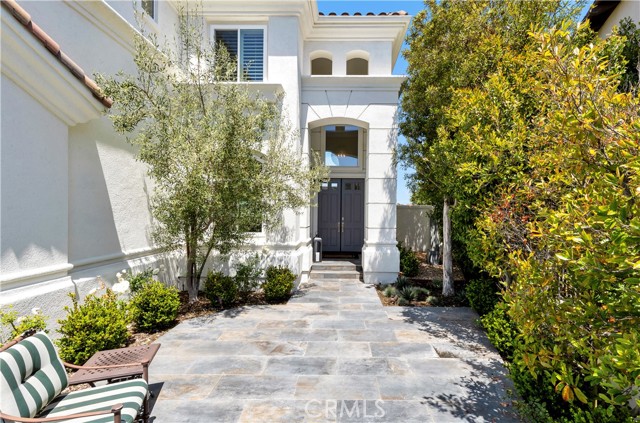
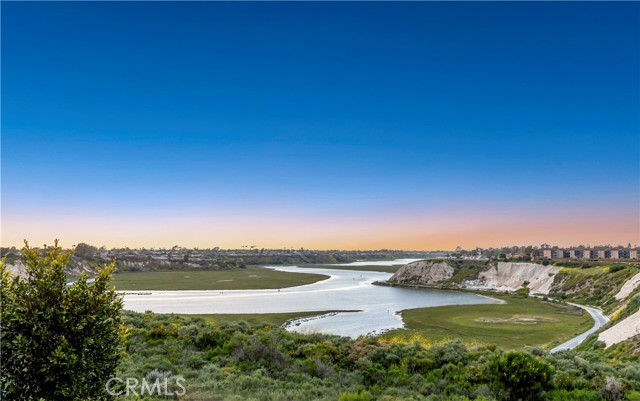
View Photos
1435 High Bluff Dr Newport Beach, CA 92660
$5,250,000
- 5 Beds
- 3 Baths
- 3,040 Sq.Ft.
For Sale
Property Overview: 1435 High Bluff Dr Newport Beach, CA has 5 bedrooms, 3 bathrooms, 3,040 living square feet and 6,900 square feet lot size. Call an Ardent Real Estate Group agent to verify current availability of this home or with any questions you may have.
Listed by Casey Lesher | BRE #01795953 | Christie's AKG
Last checked: 1 minute ago |
Last updated: May 7th, 2024 |
Source CRMLS |
DOM: 9
Get a $19,688 Cash Reward
New
Buy this home with Ardent Real Estate Group and get $19,688 back.
Call/Text (714) 706-1823
Home details
- Lot Sq. Ft
- 6,900
- HOA Dues
- $480/mo
- Year built
- 1996
- Garage
- 3 Car
- Property Type:
- Single Family Home
- Status
- Active
- MLS#
- NP24083881
- City
- Newport Beach
- County
- Orange
- Time on Site
- 11 days
Show More
Open Houses for 1435 High Bluff Dr
Saturday, May 11th:
1:00pm-4:00pm
Schedule Tour
Loading...
Property Details for 1435 High Bluff Dr
Local Newport Beach Agent
Loading...
Sale History for 1435 High Bluff Dr
Last sold on January 6th, 2020
-
April, 2024
-
Apr 29, 2024
Date
Active
CRMLS: NP24083881
$5,250,000
Price
-
January, 2020
-
Jan 6, 2020
Date
Sold (Public Records)
Public Records
--
Price
-
April, 2019
-
Apr 24, 2019
Date
Sold
CRMLS: OC18250115
$2,325,000
Price
-
Mar 21, 2019
Date
Active Under Contract
CRMLS: OC18250115
$2,398,000
Price
-
Mar 1, 2019
Date
Price Change
CRMLS: OC18250115
$2,398,000
Price
-
Jan 21, 2019
Date
Price Change
CRMLS: OC18250115
$2,595,000
Price
-
Dec 10, 2018
Date
Price Change
CRMLS: OC18250115
$2,625,000
Price
-
Oct 18, 2018
Date
Active
CRMLS: OC18250115
$2,725,000
Price
-
Listing provided courtesy of CRMLS
-
January, 2012
-
Jan 26, 2012
Date
Sold (Public Records)
Public Records
$1,775,000
Price
Show More
Tax History for 1435 High Bluff Dr
Assessed Value (2020):
$2,371,500
| Year | Land Value | Improved Value | Assessed Value |
|---|---|---|---|
| 2020 | $1,938,355 | $433,145 | $2,371,500 |
Home Value Compared to the Market
This property vs the competition
About 1435 High Bluff Dr
Detailed summary of property
Public Facts for 1435 High Bluff Dr
Public county record property details
- Beds
- 5
- Baths
- 3
- Year built
- 1996
- Sq. Ft.
- 2,761
- Lot Size
- 6,900
- Stories
- --
- Type
- Single Family Residential
- Pool
- No
- Spa
- Yes
- County
- Orange
- Lot#
- 5
- APN
- 440-371-11
The source for these homes facts are from public records.
92660 Real Estate Sale History (Last 30 days)
Last 30 days of sale history and trends
Median List Price
$3,800,000
Median List Price/Sq.Ft.
$1,227
Median Sold Price
$3,050,000
Median Sold Price/Sq.Ft.
$1,166
Total Inventory
131
Median Sale to List Price %
91.05%
Avg Days on Market
51
Loan Type
Conventional (7.14%), FHA (3.57%), VA (0%), Cash (46.43%), Other (42.86%)
Tour This Home
Buy with Ardent Real Estate Group and save $19,688.
Contact Jon
Newport Beach Agent
Call, Text or Message
Newport Beach Agent
Call, Text or Message
Get a $19,688 Cash Reward
New
Buy this home with Ardent Real Estate Group and get $19,688 back.
Call/Text (714) 706-1823
Homes for Sale Near 1435 High Bluff Dr
Nearby Homes for Sale
Recently Sold Homes Near 1435 High Bluff Dr
Related Resources to 1435 High Bluff Dr
New Listings in 92660
Popular Zip Codes
Popular Cities
- Anaheim Hills Homes for Sale
- Brea Homes for Sale
- Corona Homes for Sale
- Fullerton Homes for Sale
- Huntington Beach Homes for Sale
- Irvine Homes for Sale
- La Habra Homes for Sale
- Long Beach Homes for Sale
- Los Angeles Homes for Sale
- Ontario Homes for Sale
- Placentia Homes for Sale
- Riverside Homes for Sale
- San Bernardino Homes for Sale
- Whittier Homes for Sale
- Yorba Linda Homes for Sale
- More Cities
Other Newport Beach Resources
- Newport Beach Homes for Sale
- Newport Beach Townhomes for Sale
- Newport Beach Condos for Sale
- Newport Beach 1 Bedroom Homes for Sale
- Newport Beach 2 Bedroom Homes for Sale
- Newport Beach 3 Bedroom Homes for Sale
- Newport Beach 4 Bedroom Homes for Sale
- Newport Beach 5 Bedroom Homes for Sale
- Newport Beach Single Story Homes for Sale
- Newport Beach Homes for Sale with Pools
- Newport Beach Homes for Sale with 3 Car Garages
- Newport Beach New Homes for Sale
- Newport Beach Homes for Sale with Large Lots
- Newport Beach Cheapest Homes for Sale
- Newport Beach Luxury Homes for Sale
- Newport Beach Newest Listings for Sale
- Newport Beach Homes Pending Sale
- Newport Beach Recently Sold Homes
Based on information from California Regional Multiple Listing Service, Inc. as of 2019. This information is for your personal, non-commercial use and may not be used for any purpose other than to identify prospective properties you may be interested in purchasing. Display of MLS data is usually deemed reliable but is NOT guaranteed accurate by the MLS. Buyers are responsible for verifying the accuracy of all information and should investigate the data themselves or retain appropriate professionals. Information from sources other than the Listing Agent may have been included in the MLS data. Unless otherwise specified in writing, Broker/Agent has not and will not verify any information obtained from other sources. The Broker/Agent providing the information contained herein may or may not have been the Listing and/or Selling Agent.
