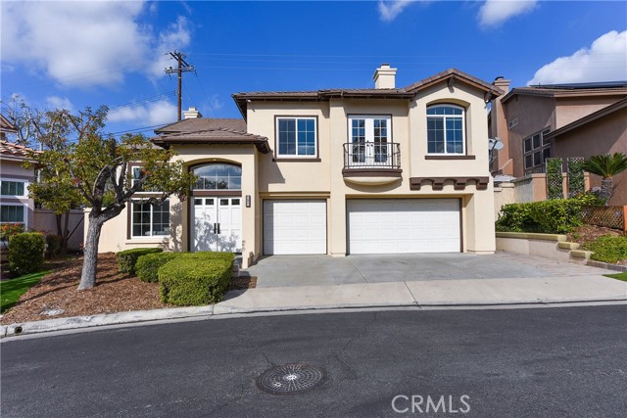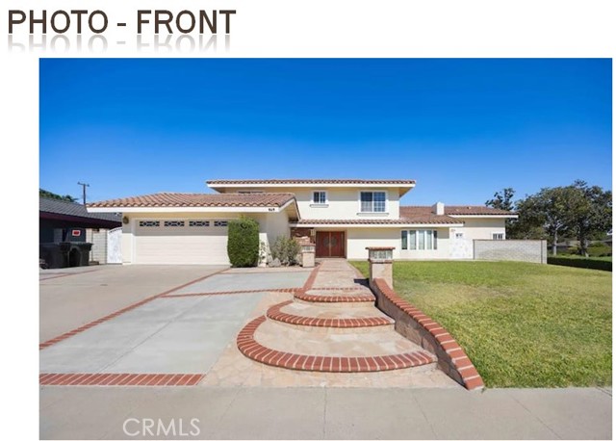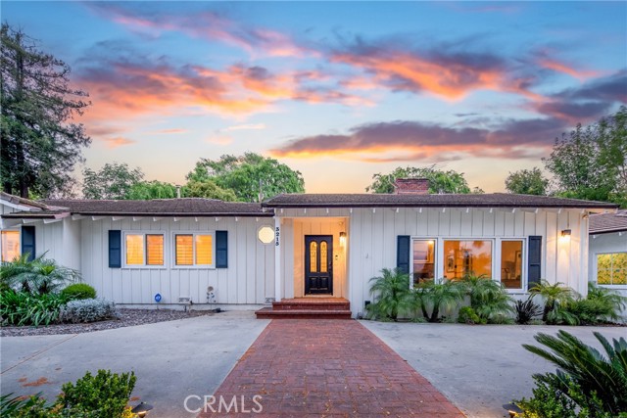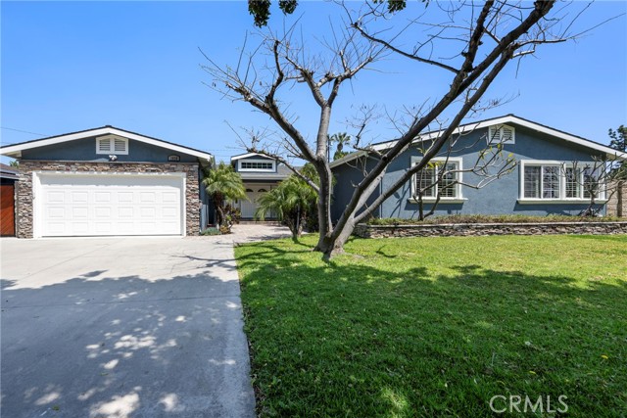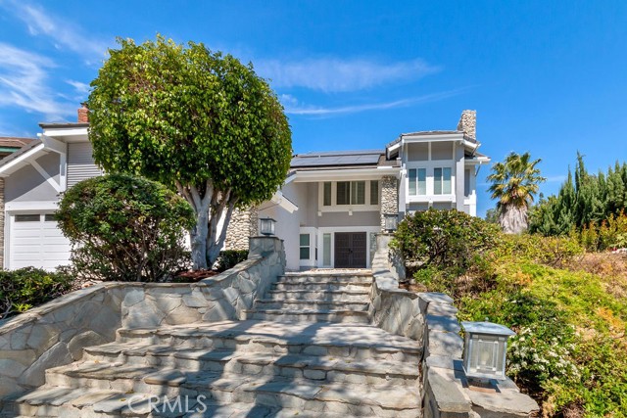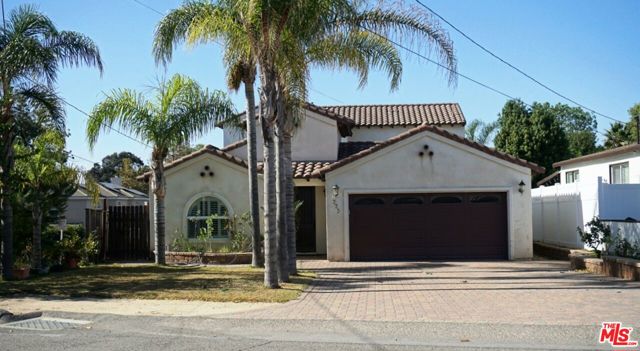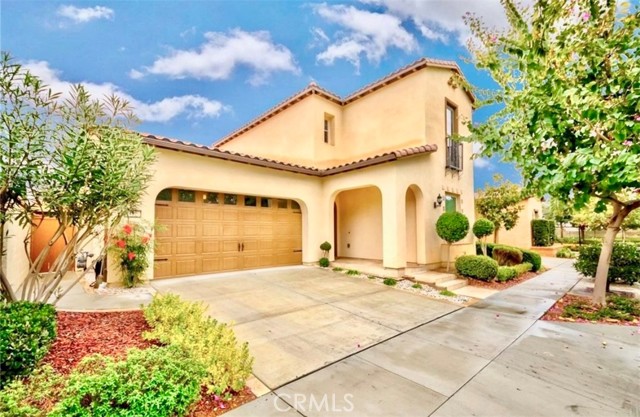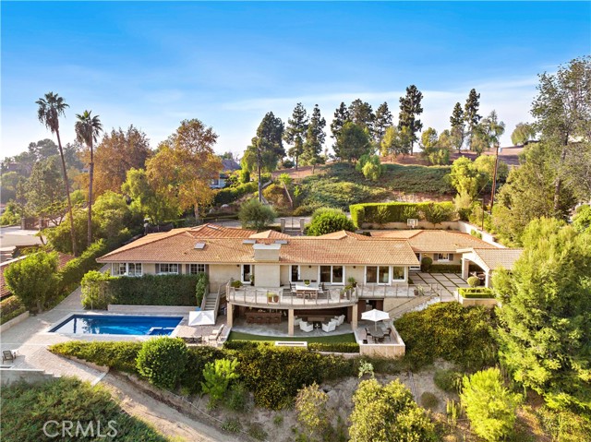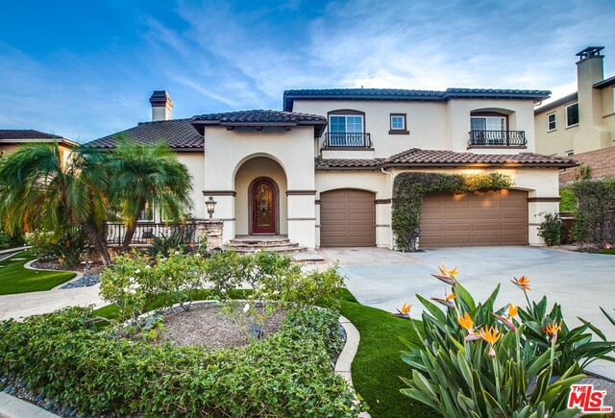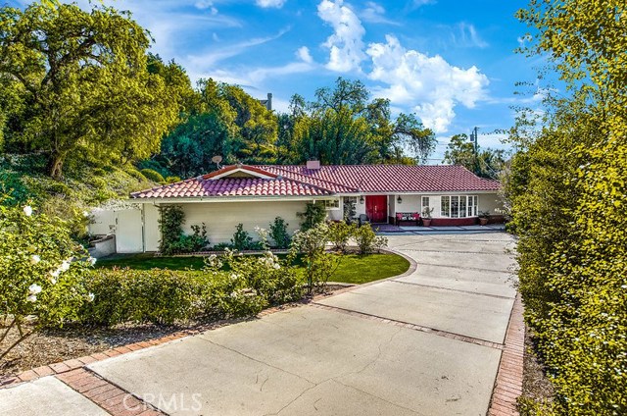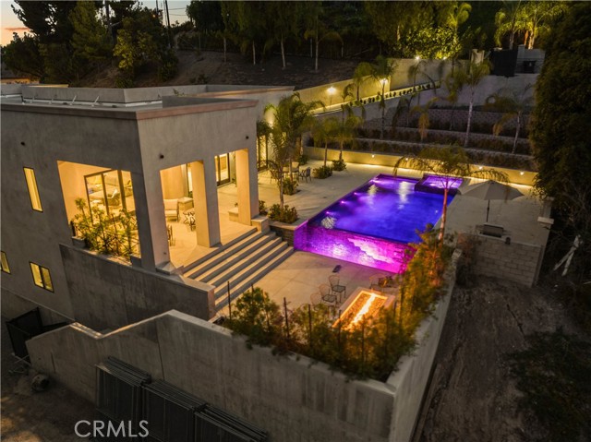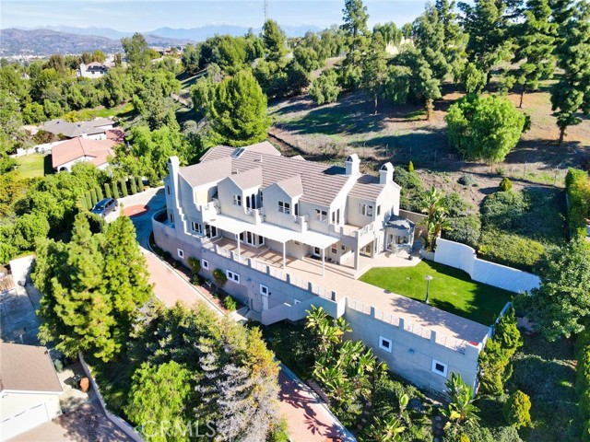
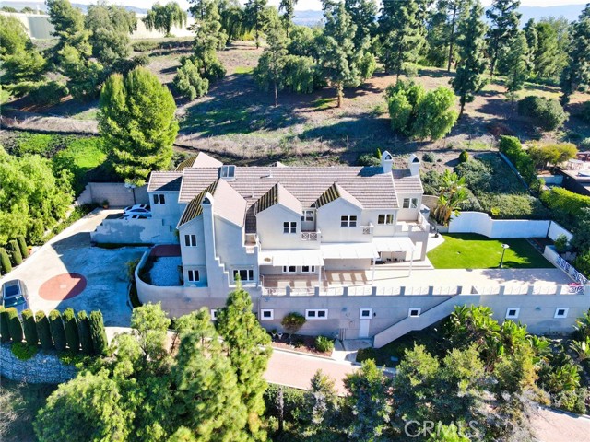
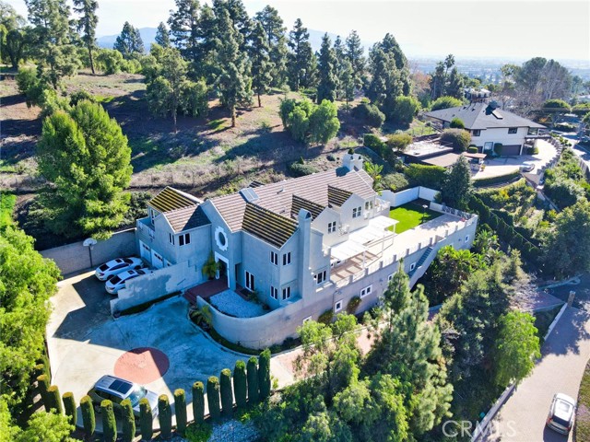
View Photos
1413 Vista Del Mar Dr Fullerton, CA 92831
$2,199,000
- 5 Beds
- 4.5 Baths
- 4,617 Sq.Ft.
For Sale
Property Overview: 1413 Vista Del Mar Dr Fullerton, CA has 5 bedrooms, 4.5 bathrooms, 4,617 living square feet and 24,000 square feet lot size. Call an Ardent Real Estate Group agent to verify current availability of this home or with any questions you may have.
Listed by Jung Ae Cho | BRE #02097917 | Golden Pacific Realty Group
Co-listed by Jae Joon Chung | BRE #00976258 | Golden Pacific Realty Group
Co-listed by Jae Joon Chung | BRE #00976258 | Golden Pacific Realty Group
Last checked: 10 minutes ago |
Last updated: March 17th, 2024 |
Source CRMLS |
DOM: 42
Get a $7,422 Cash Reward
New
Buy this home with Ardent Real Estate Group and get $7,422 back.
Call/Text (714) 706-1823
Home details
- Lot Sq. Ft
- 24,000
- HOA Dues
- $0/mo
- Year built
- 1991
- Garage
- 3 Car
- Property Type:
- Single Family Home
- Status
- Active
- MLS#
- PW24015979
- City
- Fullerton
- County
- Orange
- Time on Site
- 59 days
Show More
Open Houses for 1413 Vista Del Mar Dr
No upcoming open houses
Schedule Tour
Loading...
Virtual Tour
Use the following link to view this property's virtual tour:
Property Details for 1413 Vista Del Mar Dr
Local Fullerton Agent
Loading...
Sale History for 1413 Vista Del Mar Dr
Last sold for $1,549,000 on April 27th, 2021
-
February, 2024
-
Feb 27, 2024
Date
Active
CRMLS: PW24015979
$2,199,000
Price
-
April, 2021
-
Apr 27, 2021
Date
Sold
CRMLS: PW20218753
$1,549,000
Price
-
Apr 16, 2021
Date
Active Under Contract
CRMLS: PW20218753
$1,649,000
Price
-
Apr 14, 2021
Date
Active
CRMLS: PW20218753
$1,649,000
Price
-
Mar 30, 2021
Date
Active Under Contract
CRMLS: PW20218753
$1,649,000
Price
-
Nov 19, 2020
Date
Price Change
CRMLS: PW20218753
$1,649,000
Price
-
Oct 23, 2020
Date
Active
CRMLS: PW20218753
$1,699,000
Price
-
Listing provided courtesy of CRMLS
-
March, 2018
-
Mar 31, 2018
Date
Expired
CRMLS: IG18025019
$1,649,999
Price
-
Feb 19, 2018
Date
Price Change
CRMLS: IG18025019
$1,649,999
Price
-
Feb 2, 2018
Date
Active
CRMLS: IG18025019
$1,688,888
Price
-
Listing provided courtesy of CRMLS
-
April, 2004
-
Apr 8, 2004
Date
Sold (Public Records)
Public Records
--
Price
Show More
Tax History for 1413 Vista Del Mar Dr
Assessed Value (2020):
$1,172,286
| Year | Land Value | Improved Value | Assessed Value |
|---|---|---|---|
| 2020 | $276,824 | $895,462 | $1,172,286 |
Home Value Compared to the Market
This property vs the competition
About 1413 Vista Del Mar Dr
Detailed summary of property
Public Facts for 1413 Vista Del Mar Dr
Public county record property details
- Beds
- 5
- Baths
- 4
- Year built
- 1989
- Sq. Ft.
- 4,617
- Lot Size
- 24,000
- Stories
- --
- Type
- Single Family Residential
- Pool
- No
- Spa
- No
- County
- Orange
- Lot#
- B
- APN
- 285-171-07
The source for these homes facts are from public records.
92831 Real Estate Sale History (Last 30 days)
Last 30 days of sale history and trends
Median List Price
$899,000
Median List Price/Sq.Ft.
$544
Median Sold Price
$1,300,000
Median Sold Price/Sq.Ft.
$644
Total Inventory
46
Median Sale to List Price %
114.54%
Avg Days on Market
21
Loan Type
Conventional (21.05%), FHA (5.26%), VA (0%), Cash (52.63%), Other (21.05%)
Tour This Home
Buy with Ardent Real Estate Group and save $7,422.
Contact Jon
Fullerton Agent
Call, Text or Message
Fullerton Agent
Call, Text or Message
Get a $7,422 Cash Reward
New
Buy this home with Ardent Real Estate Group and get $7,422 back.
Call/Text (714) 706-1823
Homes for Sale Near 1413 Vista Del Mar Dr
Nearby Homes for Sale
Recently Sold Homes Near 1413 Vista Del Mar Dr
Related Resources to 1413 Vista Del Mar Dr
New Listings in 92831
Popular Zip Codes
Popular Cities
- Anaheim Hills Homes for Sale
- Brea Homes for Sale
- Corona Homes for Sale
- Huntington Beach Homes for Sale
- Irvine Homes for Sale
- La Habra Homes for Sale
- Long Beach Homes for Sale
- Los Angeles Homes for Sale
- Ontario Homes for Sale
- Placentia Homes for Sale
- Riverside Homes for Sale
- San Bernardino Homes for Sale
- Whittier Homes for Sale
- Yorba Linda Homes for Sale
- More Cities
Other Fullerton Resources
- Fullerton Homes for Sale
- Fullerton Townhomes for Sale
- Fullerton Condos for Sale
- Fullerton 1 Bedroom Homes for Sale
- Fullerton 2 Bedroom Homes for Sale
- Fullerton 3 Bedroom Homes for Sale
- Fullerton 4 Bedroom Homes for Sale
- Fullerton 5 Bedroom Homes for Sale
- Fullerton Single Story Homes for Sale
- Fullerton Homes for Sale with Pools
- Fullerton Homes for Sale with 3 Car Garages
- Fullerton New Homes for Sale
- Fullerton Homes for Sale with Large Lots
- Fullerton Cheapest Homes for Sale
- Fullerton Luxury Homes for Sale
- Fullerton Newest Listings for Sale
- Fullerton Homes Pending Sale
- Fullerton Recently Sold Homes
Based on information from California Regional Multiple Listing Service, Inc. as of 2019. This information is for your personal, non-commercial use and may not be used for any purpose other than to identify prospective properties you may be interested in purchasing. Display of MLS data is usually deemed reliable but is NOT guaranteed accurate by the MLS. Buyers are responsible for verifying the accuracy of all information and should investigate the data themselves or retain appropriate professionals. Information from sources other than the Listing Agent may have been included in the MLS data. Unless otherwise specified in writing, Broker/Agent has not and will not verify any information obtained from other sources. The Broker/Agent providing the information contained herein may or may not have been the Listing and/or Selling Agent.
