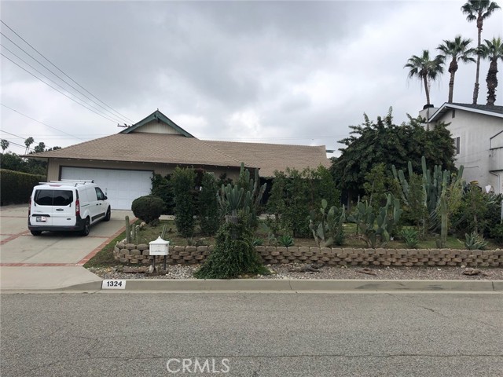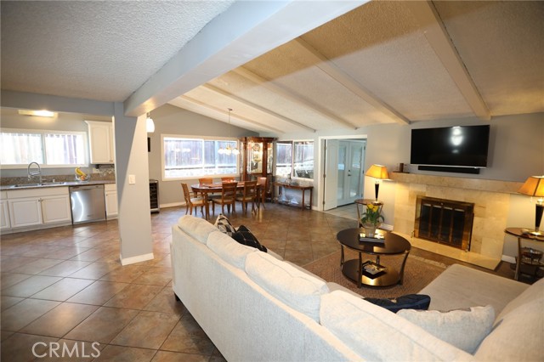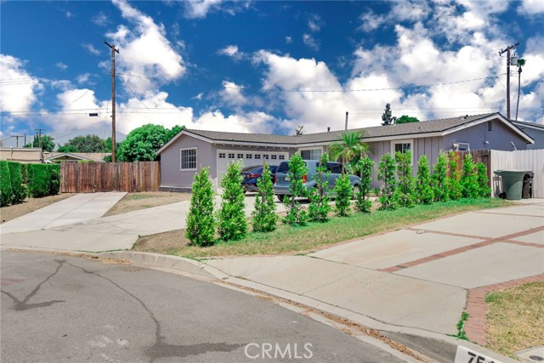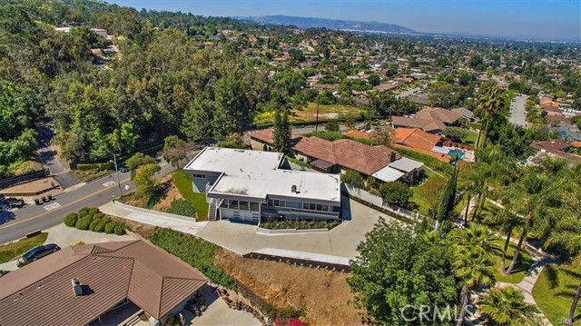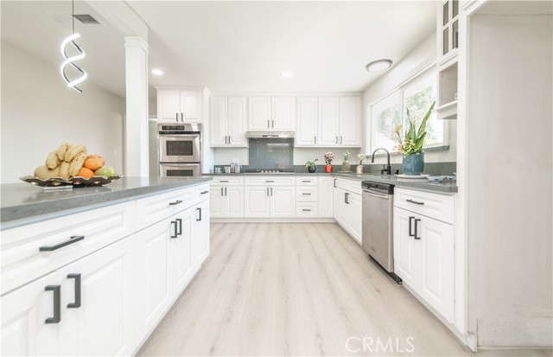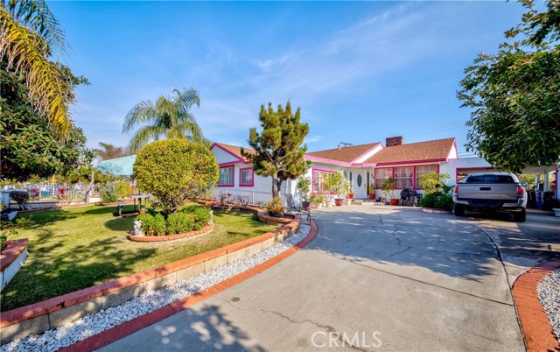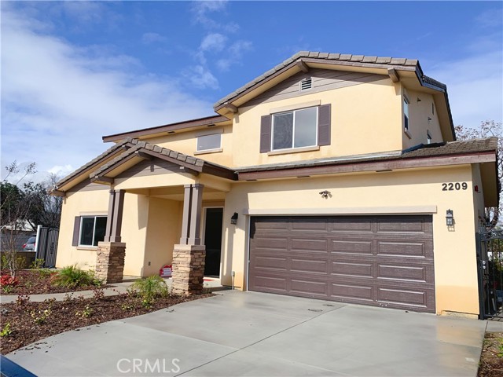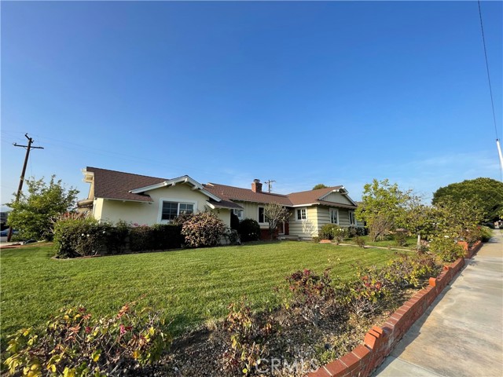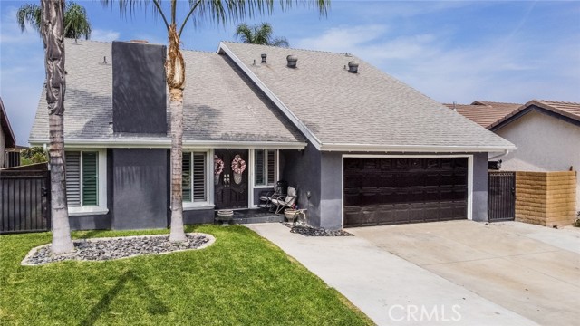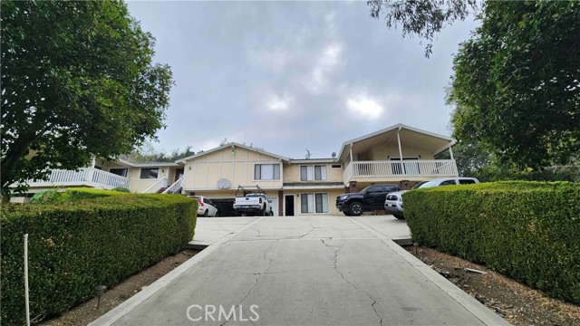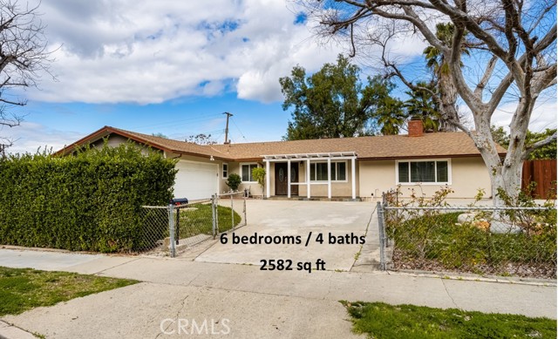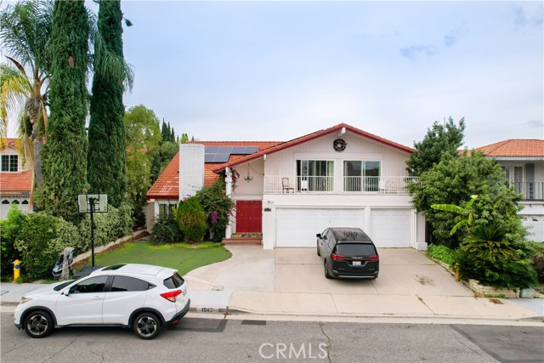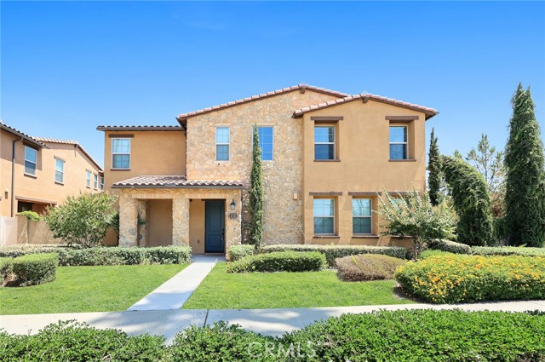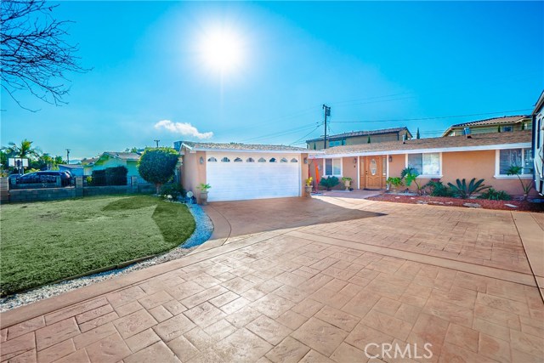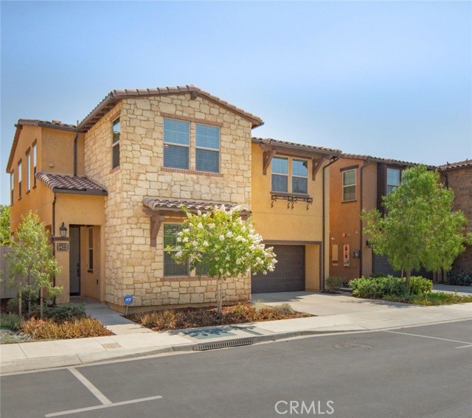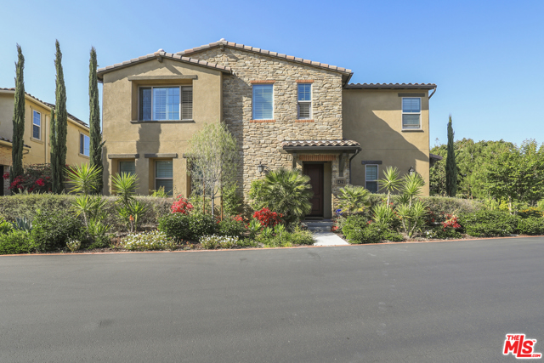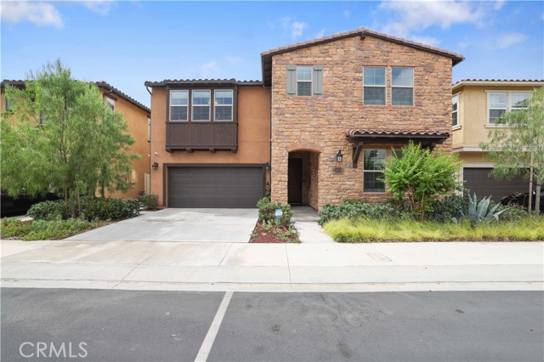
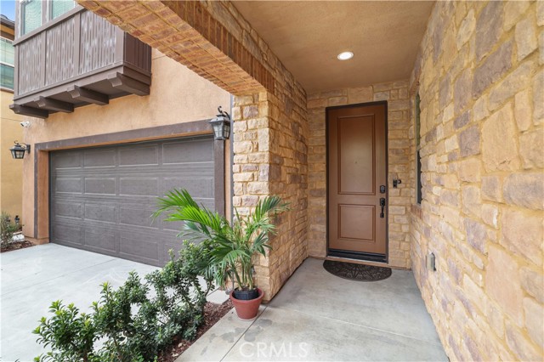
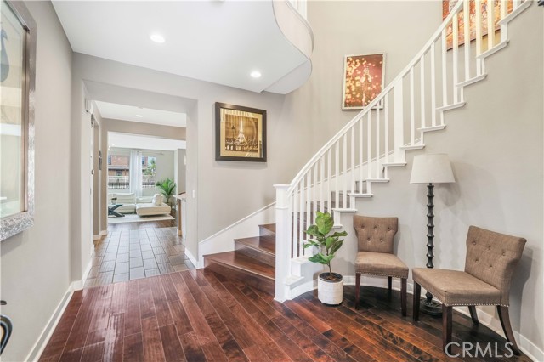
View Photos
1418 Lotus Court West Covina, CA 91791
$1,250,000
Sold Price as of 10/15/2021
- 5 Beds
- 5 Baths
- 3,511 Sq.Ft.
Sold
Property Overview: 1418 Lotus Court West Covina, CA has 5 bedrooms, 5 bathrooms, 3,511 living square feet and 3,905 square feet lot size. Call an Ardent Real Estate Group agent with any questions you may have.
Listed by RAYMOND TSAI | BRE #01784303 | KELLER WILLIAMS SIGNATURE RLTY
Last checked: 6 minutes ago |
Last updated: November 1st, 2021 |
Source CRMLS |
DOM: 6
Home details
- Lot Sq. Ft
- 3,905
- HOA Dues
- $161/mo
- Year built
- 2017
- Garage
- 2 Car
- Property Type:
- Single Family Home
- Status
- Sold
- MLS#
- WS21183112
- City
- West Covina
- County
- Los Angeles
- Time on Site
- 997 days
Show More
Virtual Tour
Use the following link to view this property's virtual tour:
Property Details for 1418 Lotus Court
Local West Covina Agent
Loading...
Sale History for 1418 Lotus Court
Last sold for $1,250,000 on October 15th, 2021
-
September, 2021
-
Sep 1, 2021
Date
Pending
CRMLS: WS21183112
$1,250,000
Price
-
Aug 24, 2021
Date
Active
CRMLS: WS21183112
$1,250,000
Price
-
August, 2021
-
Aug 18, 2021
Date
Withdrawn
CRMLS: SW21159579
$1,250,000
Price
-
Aug 7, 2021
Date
Price Change
CRMLS: SW21159579
$1,250,000
Price
-
Jul 30, 2021
Date
Active
CRMLS: SW21159579
$1,359,000
Price
-
Jul 22, 2021
Date
Coming Soon
CRMLS: SW21159579
$1,359,000
Price
-
Listing provided courtesy of CRMLS
-
February, 2017
-
Feb 13, 2017
Date
Sold (Public Records)
Public Records
--
Price
Show More
Tax History for 1418 Lotus Court
Assessed Value (2020):
$972,596
| Year | Land Value | Improved Value | Assessed Value |
|---|---|---|---|
| 2020 | $318,362 | $654,234 | $972,596 |
Home Value Compared to the Market
This property vs the competition
About 1418 Lotus Court
Detailed summary of property
Public Facts for 1418 Lotus Court
Public county record property details
- Beds
- 5
- Baths
- 4
- Year built
- 2017
- Sq. Ft.
- 3,311
- Lot Size
- 3,904
- Stories
- --
- Type
- Planned Unit Development (Pud) (Residential)
- Pool
- No
- Spa
- No
- County
- Los Angeles
- Lot#
- 7
- APN
- 8477-032-007
The source for these homes facts are from public records.
91791 Real Estate Sale History (Last 30 days)
Last 30 days of sale history and trends
Median List Price
$980,000
Median List Price/Sq.Ft.
$491
Median Sold Price
$1,000,000
Median Sold Price/Sq.Ft.
$514
Total Inventory
38
Median Sale to List Price %
100.1%
Avg Days on Market
30
Loan Type
Conventional (38.46%), FHA (0%), VA (7.69%), Cash (30.77%), Other (15.38%)
Thinking of Selling?
Is this your property?
Thinking of Selling?
Call, Text or Message
Thinking of Selling?
Call, Text or Message
Homes for Sale Near 1418 Lotus Court
Nearby Homes for Sale
Recently Sold Homes Near 1418 Lotus Court
Related Resources to 1418 Lotus Court
New Listings in 91791
Popular Zip Codes
Popular Cities
- Anaheim Hills Homes for Sale
- Brea Homes for Sale
- Corona Homes for Sale
- Fullerton Homes for Sale
- Huntington Beach Homes for Sale
- Irvine Homes for Sale
- La Habra Homes for Sale
- Long Beach Homes for Sale
- Los Angeles Homes for Sale
- Ontario Homes for Sale
- Placentia Homes for Sale
- Riverside Homes for Sale
- San Bernardino Homes for Sale
- Whittier Homes for Sale
- Yorba Linda Homes for Sale
- More Cities
Other West Covina Resources
- West Covina Homes for Sale
- West Covina Townhomes for Sale
- West Covina Condos for Sale
- West Covina 1 Bedroom Homes for Sale
- West Covina 2 Bedroom Homes for Sale
- West Covina 3 Bedroom Homes for Sale
- West Covina 4 Bedroom Homes for Sale
- West Covina 5 Bedroom Homes for Sale
- West Covina Single Story Homes for Sale
- West Covina Homes for Sale with Pools
- West Covina Homes for Sale with 3 Car Garages
- West Covina New Homes for Sale
- West Covina Homes for Sale with Large Lots
- West Covina Cheapest Homes for Sale
- West Covina Luxury Homes for Sale
- West Covina Newest Listings for Sale
- West Covina Homes Pending Sale
- West Covina Recently Sold Homes
Based on information from California Regional Multiple Listing Service, Inc. as of 2019. This information is for your personal, non-commercial use and may not be used for any purpose other than to identify prospective properties you may be interested in purchasing. Display of MLS data is usually deemed reliable but is NOT guaranteed accurate by the MLS. Buyers are responsible for verifying the accuracy of all information and should investigate the data themselves or retain appropriate professionals. Information from sources other than the Listing Agent may have been included in the MLS data. Unless otherwise specified in writing, Broker/Agent has not and will not verify any information obtained from other sources. The Broker/Agent providing the information contained herein may or may not have been the Listing and/or Selling Agent.
