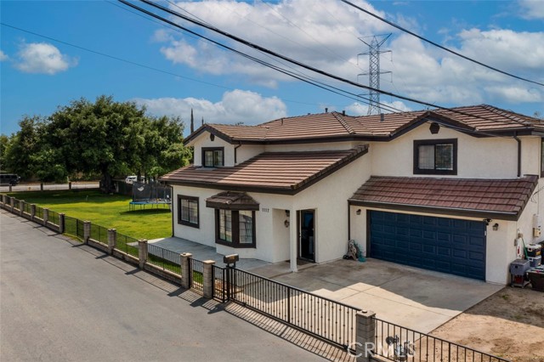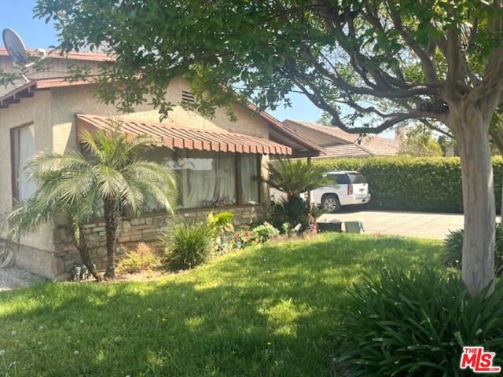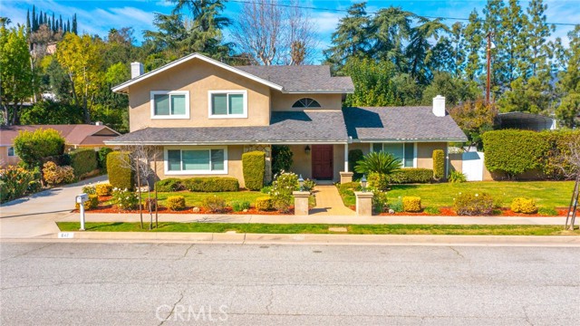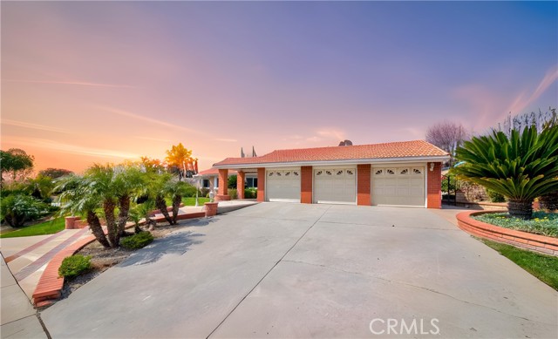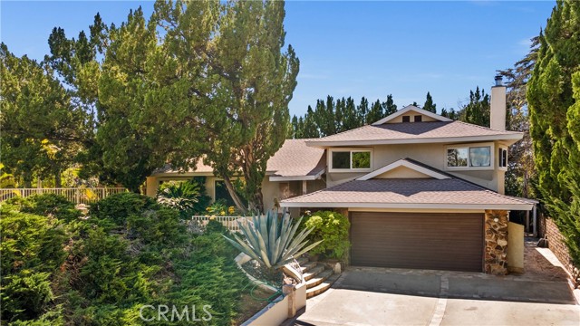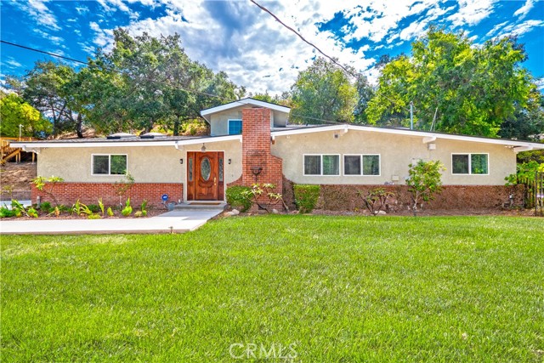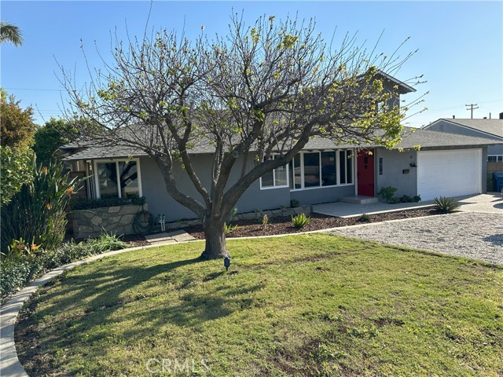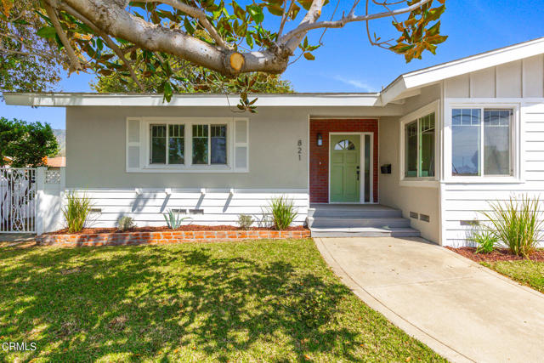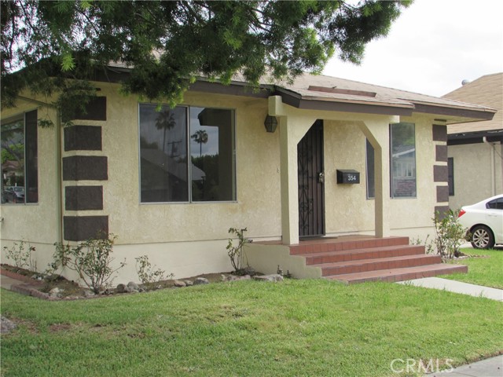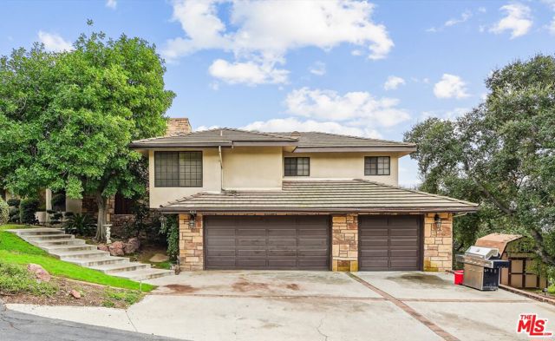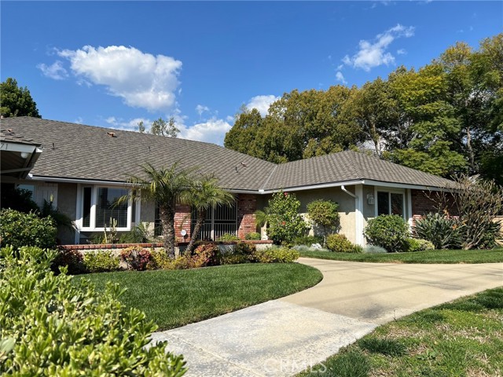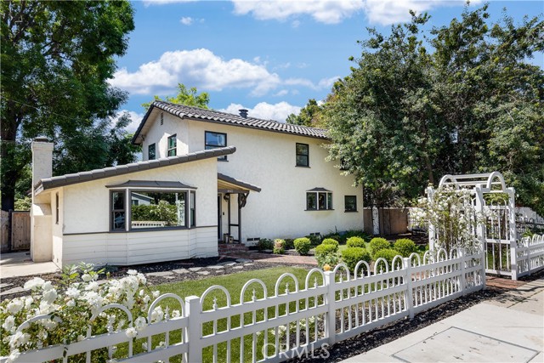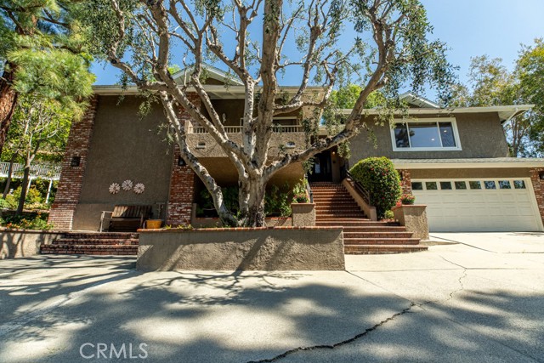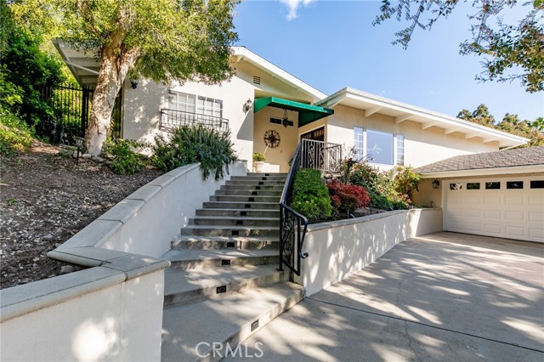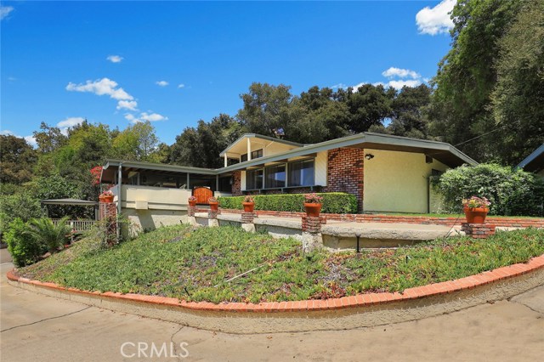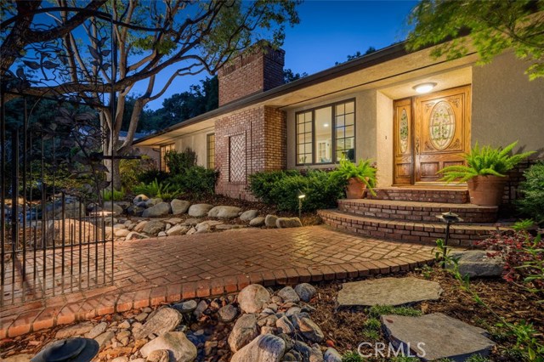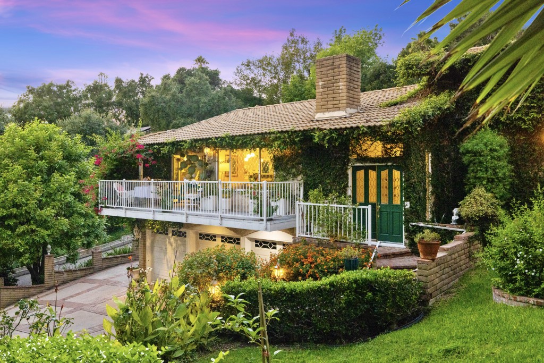
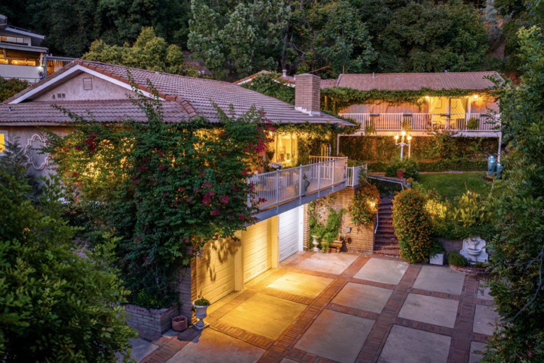
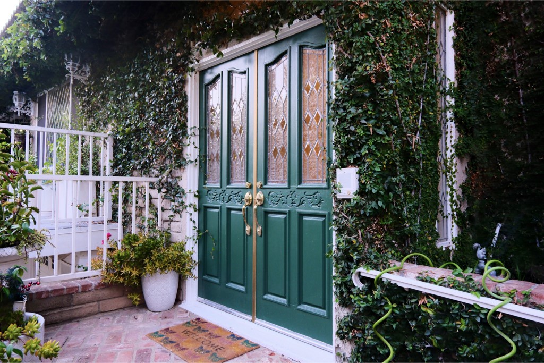
View Photos
142 Crescent Glen Dr Glendora, CA 91741
$1,380,000
Sold Price as of 01/26/2024
- 4 Beds
- 3.5 Baths
- 3,016 Sq.Ft.
Sold
Property Overview: 142 Crescent Glen Dr Glendora, CA has 4 bedrooms, 3.5 bathrooms, 3,016 living square feet and 19,494 square feet lot size. Call an Ardent Real Estate Group agent with any questions you may have.
Listed by Eva Li | BRE #02117488 | Universal Elite Inc.
Co-listed by Thomas Charles | BRE #02162436 | Universal Elite Inc.
Co-listed by Thomas Charles | BRE #02162436 | Universal Elite Inc.
Last checked: 5 minutes ago |
Last updated: January 26th, 2024 |
Source CRMLS |
DOM: 111
Home details
- Lot Sq. Ft
- 19,494
- HOA Dues
- $0/mo
- Year built
- 1977
- Garage
- 3 Car
- Property Type:
- Single Family Home
- Status
- Sold
- MLS#
- TR23171989
- City
- Glendora
- County
- Los Angeles
- Time on Site
- 238 days
Show More
Virtual Tour
Use the following link to view this property's virtual tour:
Property Details for 142 Crescent Glen Dr
Local Glendora Agent
Loading...
Sale History for 142 Crescent Glen Dr
Last sold for $1,380,000 on January 26th, 2024
-
January, 2024
-
Jan 26, 2024
Date
Sold
CRMLS: TR23171989
$1,380,000
Price
-
Sep 13, 2023
Date
Active
CRMLS: TR23171989
$1,480,000
Price
-
August, 2020
-
Aug 24, 2020
Date
Expired
CRMLS: CV18257422
$3,588
Price
-
Dec 20, 2018
Date
Withdrawn
CRMLS: CV18257422
$3,588
Price
-
Oct 24, 2018
Date
Active
CRMLS: CV18257422
$3,588
Price
-
Listing provided courtesy of CRMLS
-
December, 2011
-
Dec 6, 2011
Date
Sold (Public Records)
Public Records
$700,000
Price
-
June, 2002
-
Jun 24, 2002
Date
Sold (Public Records)
Public Records
$639,000
Price
Show More
Tax History for 142 Crescent Glen Dr
Assessed Value (2020):
$803,947
| Year | Land Value | Improved Value | Assessed Value |
|---|---|---|---|
| 2020 | $402,318 | $401,629 | $803,947 |
Home Value Compared to the Market
This property vs the competition
About 142 Crescent Glen Dr
Detailed summary of property
Public Facts for 142 Crescent Glen Dr
Public county record property details
- Beds
- 3
- Baths
- 2
- Year built
- 1977
- Sq. Ft.
- 2,660
- Lot Size
- 19,437
- Stories
- --
- Type
- Single Family Residential
- Pool
- No
- Spa
- No
- County
- Los Angeles
- Lot#
- 9
- APN
- 8659-021-010
The source for these homes facts are from public records.
91741 Real Estate Sale History (Last 30 days)
Last 30 days of sale history and trends
Median List Price
$1,100,000
Median List Price/Sq.Ft.
$527
Median Sold Price
$900,000
Median Sold Price/Sq.Ft.
$519
Total Inventory
70
Median Sale to List Price %
100%
Avg Days on Market
31
Loan Type
Conventional (46.15%), FHA (3.85%), VA (0%), Cash (34.62%), Other (15.38%)
Thinking of Selling?
Is this your property?
Thinking of Selling?
Call, Text or Message
Thinking of Selling?
Call, Text or Message
Homes for Sale Near 142 Crescent Glen Dr
Nearby Homes for Sale
Recently Sold Homes Near 142 Crescent Glen Dr
Related Resources to 142 Crescent Glen Dr
New Listings in 91741
Popular Zip Codes
Popular Cities
- Anaheim Hills Homes for Sale
- Brea Homes for Sale
- Corona Homes for Sale
- Fullerton Homes for Sale
- Huntington Beach Homes for Sale
- Irvine Homes for Sale
- La Habra Homes for Sale
- Long Beach Homes for Sale
- Los Angeles Homes for Sale
- Ontario Homes for Sale
- Placentia Homes for Sale
- Riverside Homes for Sale
- San Bernardino Homes for Sale
- Whittier Homes for Sale
- Yorba Linda Homes for Sale
- More Cities
Other Glendora Resources
- Glendora Homes for Sale
- Glendora Townhomes for Sale
- Glendora Condos for Sale
- Glendora 2 Bedroom Homes for Sale
- Glendora 3 Bedroom Homes for Sale
- Glendora 4 Bedroom Homes for Sale
- Glendora 5 Bedroom Homes for Sale
- Glendora Single Story Homes for Sale
- Glendora Homes for Sale with Pools
- Glendora Homes for Sale with 3 Car Garages
- Glendora New Homes for Sale
- Glendora Homes for Sale with Large Lots
- Glendora Cheapest Homes for Sale
- Glendora Luxury Homes for Sale
- Glendora Newest Listings for Sale
- Glendora Homes Pending Sale
- Glendora Recently Sold Homes
Based on information from California Regional Multiple Listing Service, Inc. as of 2019. This information is for your personal, non-commercial use and may not be used for any purpose other than to identify prospective properties you may be interested in purchasing. Display of MLS data is usually deemed reliable but is NOT guaranteed accurate by the MLS. Buyers are responsible for verifying the accuracy of all information and should investigate the data themselves or retain appropriate professionals. Information from sources other than the Listing Agent may have been included in the MLS data. Unless otherwise specified in writing, Broker/Agent has not and will not verify any information obtained from other sources. The Broker/Agent providing the information contained herein may or may not have been the Listing and/or Selling Agent.
