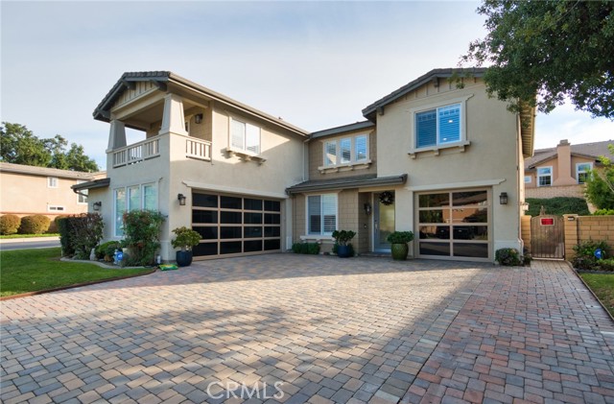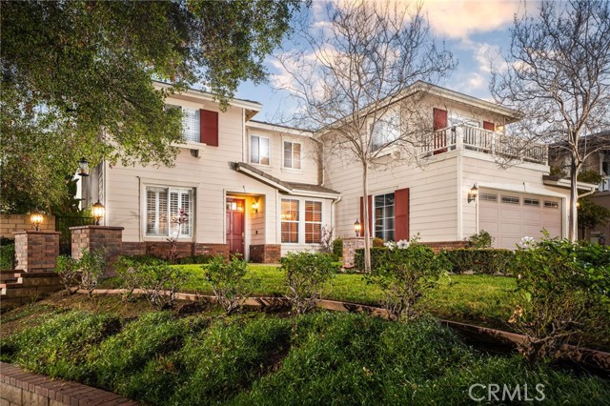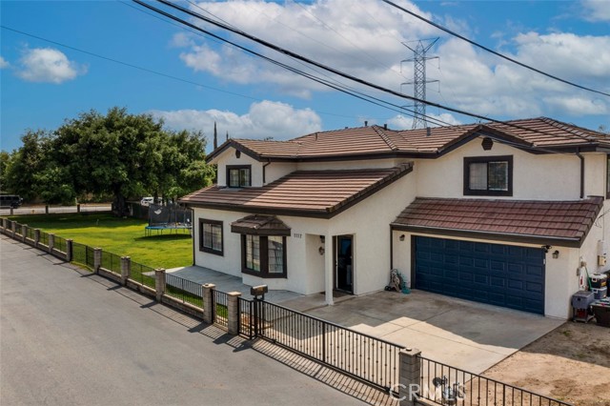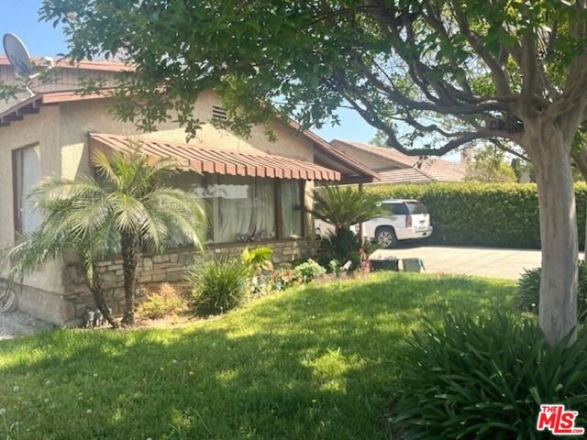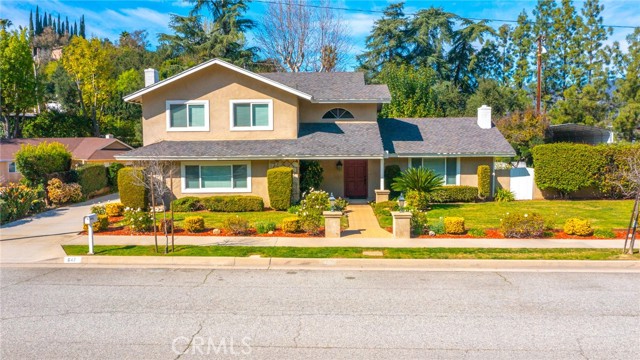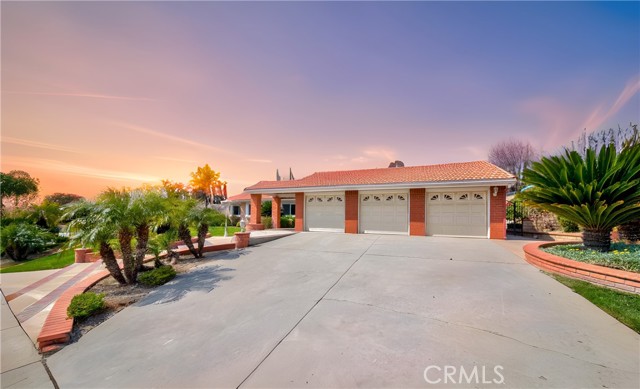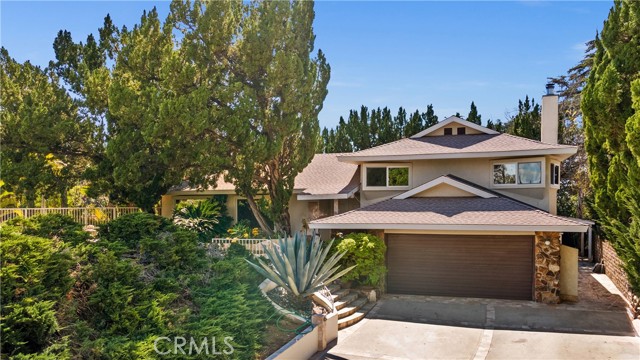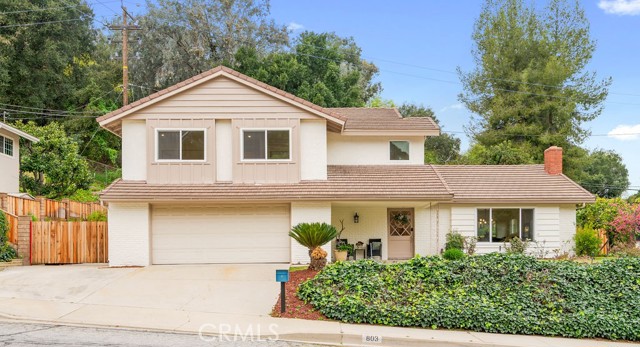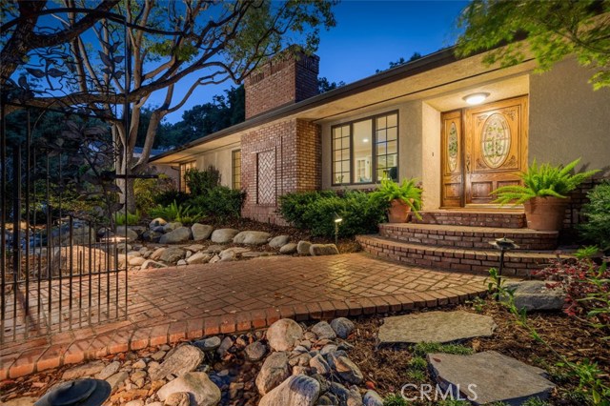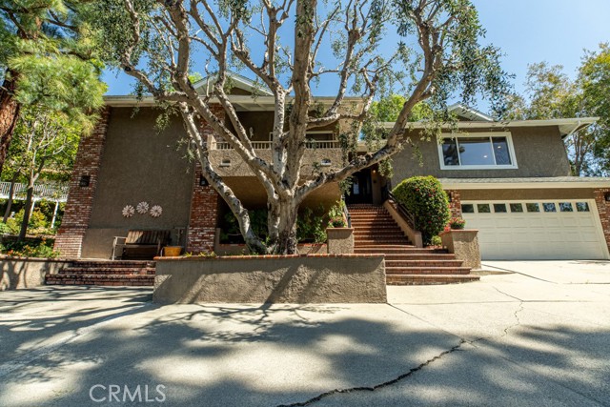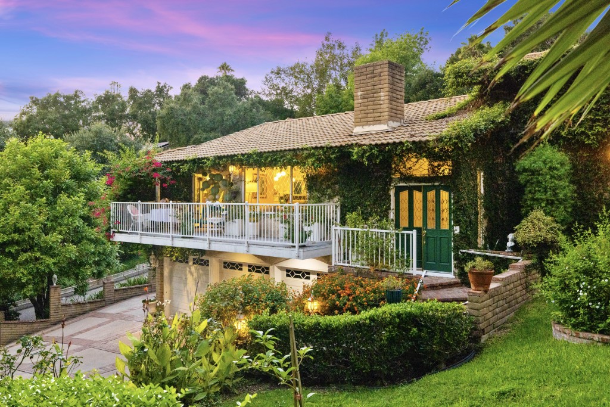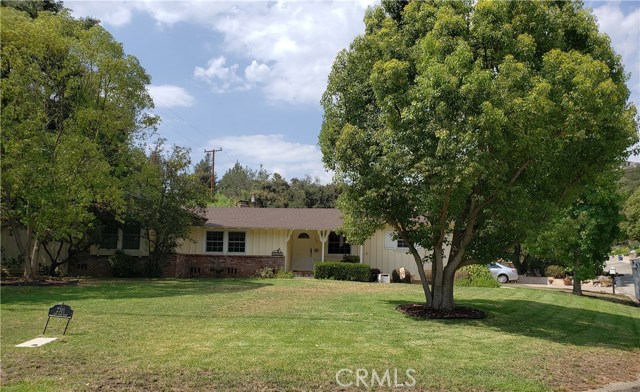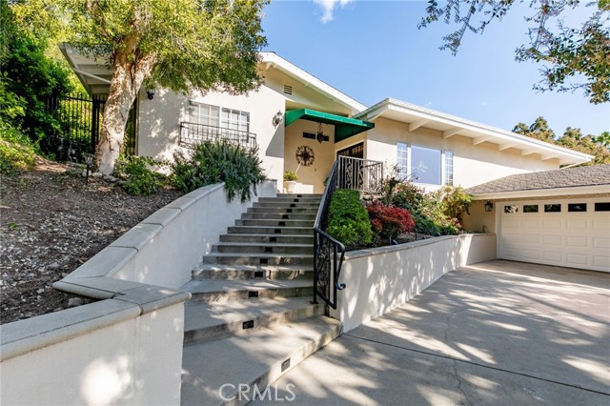
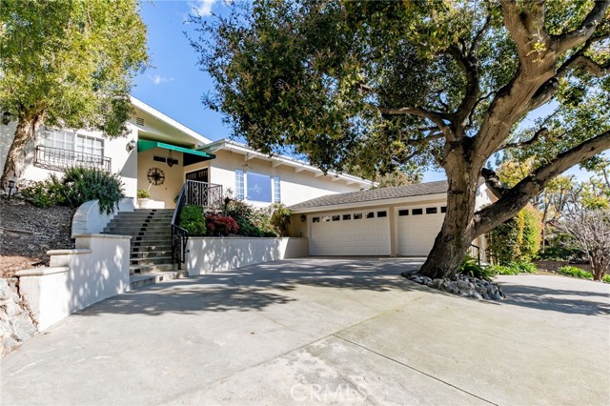
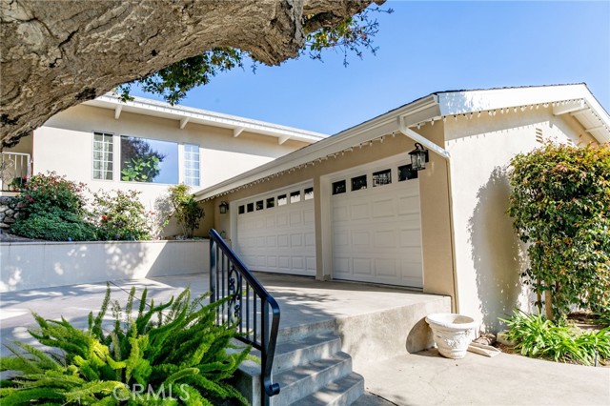
View Photos
130 Crescent Glen Dr Glendora, CA 91741
$1,500,000
- 4 Beds
- 3 Baths
- 3,242 Sq.Ft.
Back Up Offer
Property Overview: 130 Crescent Glen Dr Glendora, CA has 4 bedrooms, 3 bathrooms, 3,242 living square feet and 23,085 square feet lot size. Call an Ardent Real Estate Group agent to verify current availability of this home or with any questions you may have.
Listed by Teresa Krawiec | BRE #01195511 | KELLER WILLIAMS COVINA
Last checked: 6 minutes ago |
Last updated: April 5th, 2024 |
Source CRMLS |
DOM: 29
Get a $4,500 Cash Reward
New
Buy this home with Ardent Real Estate Group and get $4,500 back.
Call/Text (714) 706-1823
Home details
- Lot Sq. Ft
- 23,085
- HOA Dues
- $0/mo
- Year built
- 1955
- Garage
- 3 Car
- Property Type:
- Single Family Home
- Status
- Back Up Offer
- MLS#
- CV24049929
- City
- Glendora
- County
- Los Angeles
- Time on Site
- 45 days
Show More
Open Houses for 130 Crescent Glen Dr
No upcoming open houses
Schedule Tour
Loading...
Property Details for 130 Crescent Glen Dr
Local Glendora Agent
Loading...
Sale History for 130 Crescent Glen Dr
Last sold for $968,000 on November 8th, 2019
-
April, 2024
-
Apr 3, 2024
Date
Back Up Offer
CRMLS: CV24049929
$1,500,000
Price
-
Mar 20, 2024
Date
Active
CRMLS: CV24049929
$1,500,000
Price
-
February, 2024
-
Feb 16, 2024
Date
Canceled
CRMLS: P1-15741
$1,520,000
Price
-
Nov 11, 2023
Date
Active
CRMLS: P1-15741
$1,520,000
Price
-
Listing provided courtesy of CRMLS
-
November, 2019
-
Nov 8, 2019
Date
Sold (Public Records)
Public Records
$968,000
Price
-
July, 2019
-
Jul 21, 2019
Date
Expired
CRMLS: CV19074529
$1,093,000
Price
-
May 3, 2019
Date
Price Change
CRMLS: CV19074529
$1,093,000
Price
-
Apr 5, 2019
Date
Active
CRMLS: CV19074529
$1,125,000
Price
-
Listing provided courtesy of CRMLS
-
August, 2006
-
Aug 7, 2006
Date
Sold (Public Records)
Public Records
$1,010,000
Price
Show More
Tax History for 130 Crescent Glen Dr
Assessed Value (2020):
$968,000
| Year | Land Value | Improved Value | Assessed Value |
|---|---|---|---|
| 2020 | $670,800 | $297,200 | $968,000 |
Home Value Compared to the Market
This property vs the competition
About 130 Crescent Glen Dr
Detailed summary of property
Public Facts for 130 Crescent Glen Dr
Public county record property details
- Beds
- 3
- Baths
- 3
- Year built
- 1955
- Sq. Ft.
- 2,952
- Lot Size
- 23,079
- Stories
- --
- Type
- Single Family Residential
- Pool
- Yes
- Spa
- No
- County
- Los Angeles
- Lot#
- 7
- APN
- 8659-021-008
The source for these homes facts are from public records.
91741 Real Estate Sale History (Last 30 days)
Last 30 days of sale history and trends
Median List Price
$1,158,000
Median List Price/Sq.Ft.
$527
Median Sold Price
$1,060,000
Median Sold Price/Sq.Ft.
$587
Total Inventory
76
Median Sale to List Price %
106%
Avg Days on Market
19
Loan Type
Conventional (36.36%), FHA (0%), VA (9.09%), Cash (27.27%), Other (27.27%)
Tour This Home
Buy with Ardent Real Estate Group and save $4,500.
Contact Jon
Glendora Agent
Call, Text or Message
Glendora Agent
Call, Text or Message
Get a $4,500 Cash Reward
New
Buy this home with Ardent Real Estate Group and get $4,500 back.
Call/Text (714) 706-1823
Homes for Sale Near 130 Crescent Glen Dr
Nearby Homes for Sale
Recently Sold Homes Near 130 Crescent Glen Dr
Related Resources to 130 Crescent Glen Dr
New Listings in 91741
Popular Zip Codes
Popular Cities
- Anaheim Hills Homes for Sale
- Brea Homes for Sale
- Corona Homes for Sale
- Fullerton Homes for Sale
- Huntington Beach Homes for Sale
- Irvine Homes for Sale
- La Habra Homes for Sale
- Long Beach Homes for Sale
- Los Angeles Homes for Sale
- Ontario Homes for Sale
- Placentia Homes for Sale
- Riverside Homes for Sale
- San Bernardino Homes for Sale
- Whittier Homes for Sale
- Yorba Linda Homes for Sale
- More Cities
Other Glendora Resources
- Glendora Homes for Sale
- Glendora Townhomes for Sale
- Glendora Condos for Sale
- Glendora 2 Bedroom Homes for Sale
- Glendora 3 Bedroom Homes for Sale
- Glendora 4 Bedroom Homes for Sale
- Glendora 5 Bedroom Homes for Sale
- Glendora Single Story Homes for Sale
- Glendora Homes for Sale with Pools
- Glendora Homes for Sale with 3 Car Garages
- Glendora New Homes for Sale
- Glendora Homes for Sale with Large Lots
- Glendora Cheapest Homes for Sale
- Glendora Luxury Homes for Sale
- Glendora Newest Listings for Sale
- Glendora Homes Pending Sale
- Glendora Recently Sold Homes
Based on information from California Regional Multiple Listing Service, Inc. as of 2019. This information is for your personal, non-commercial use and may not be used for any purpose other than to identify prospective properties you may be interested in purchasing. Display of MLS data is usually deemed reliable but is NOT guaranteed accurate by the MLS. Buyers are responsible for verifying the accuracy of all information and should investigate the data themselves or retain appropriate professionals. Information from sources other than the Listing Agent may have been included in the MLS data. Unless otherwise specified in writing, Broker/Agent has not and will not verify any information obtained from other sources. The Broker/Agent providing the information contained herein may or may not have been the Listing and/or Selling Agent.
