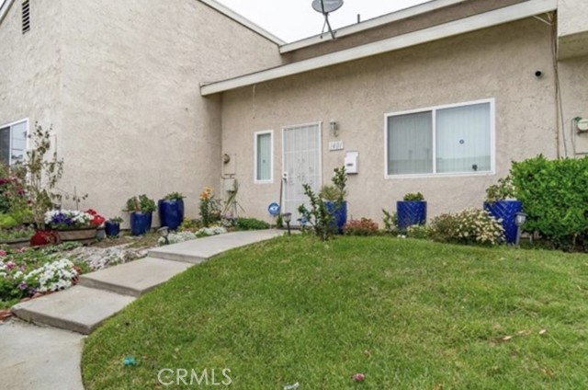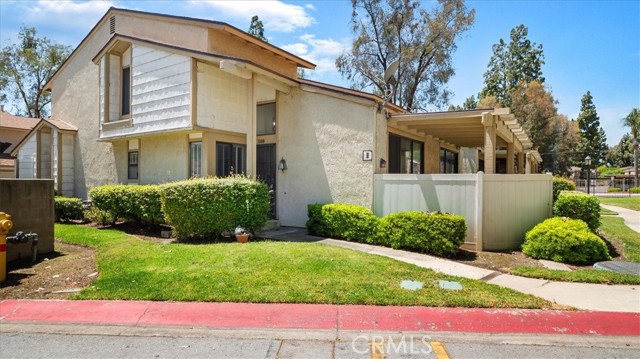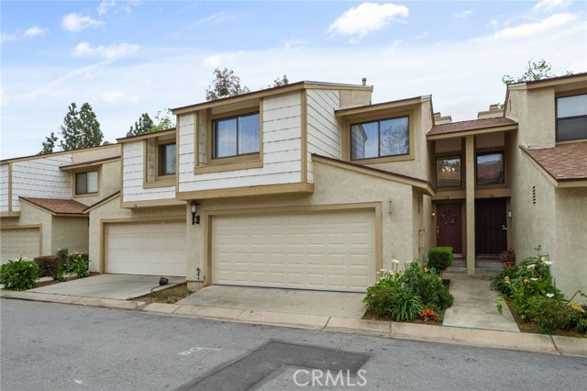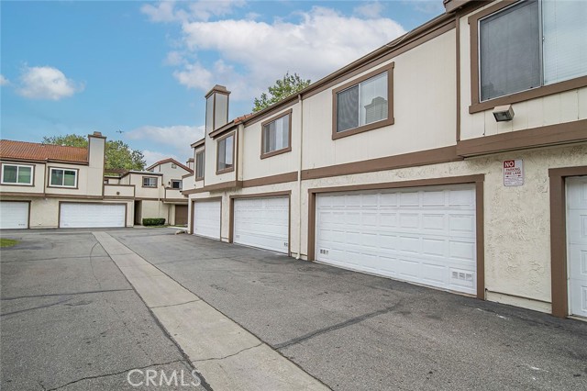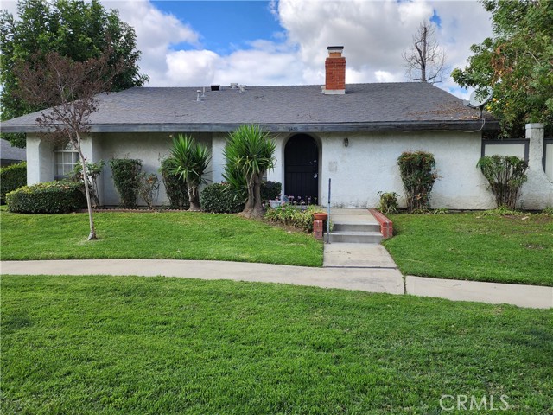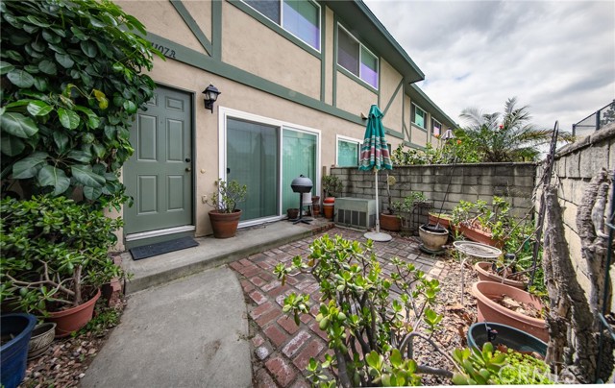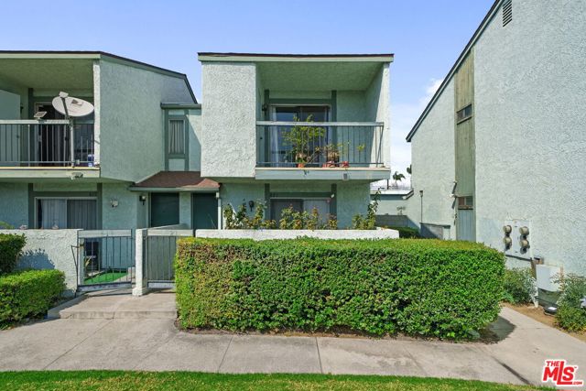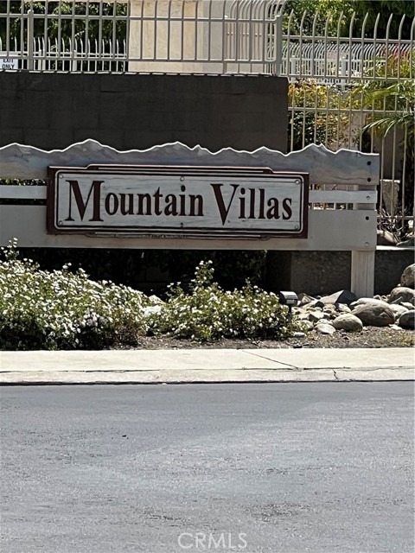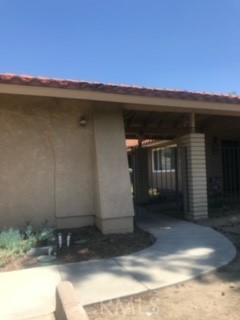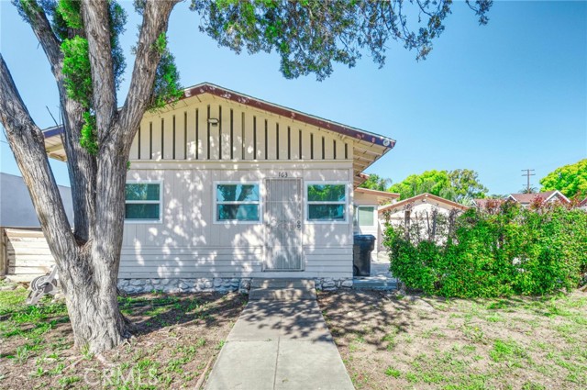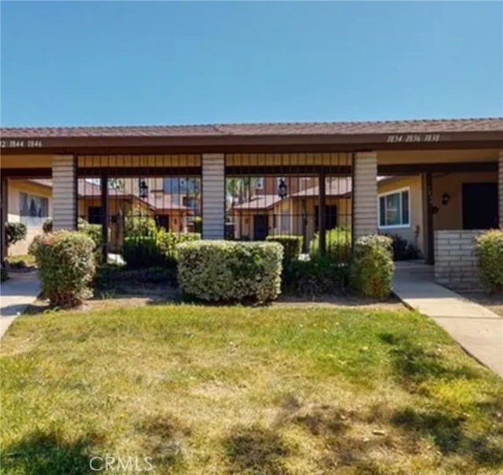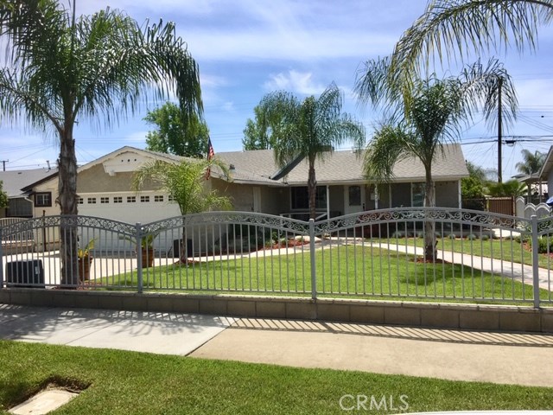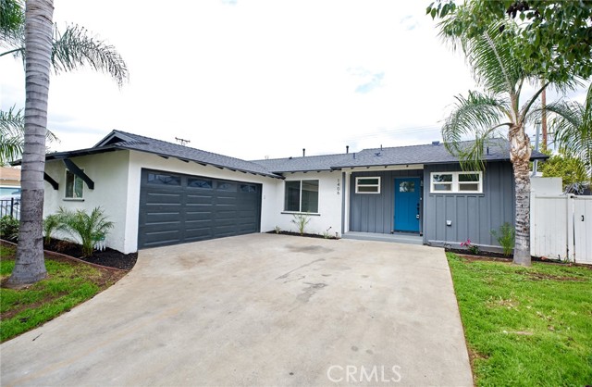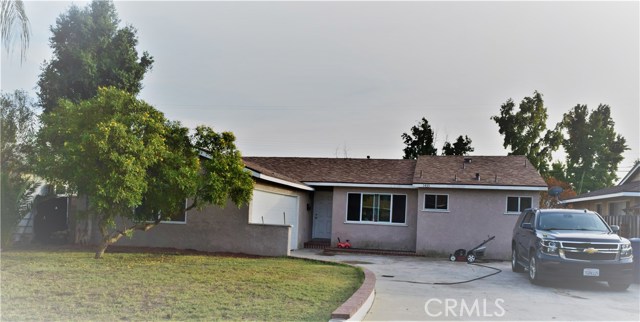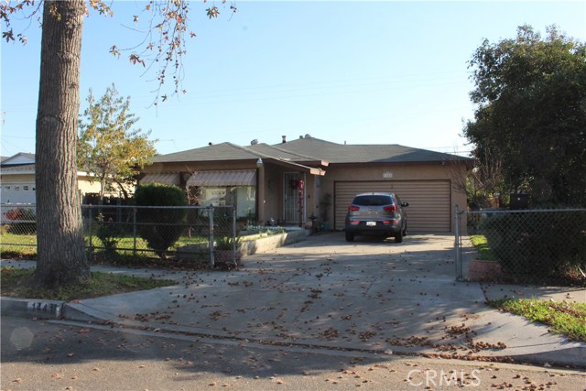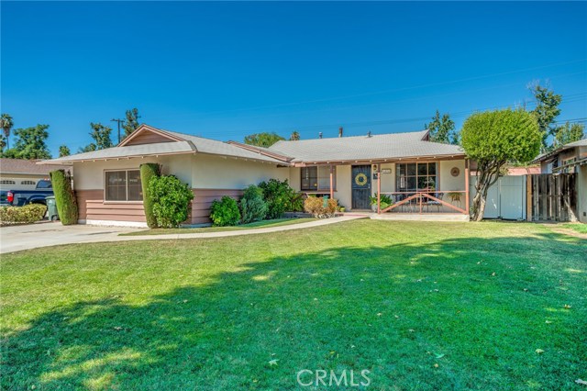
View Photos
1424 W Fawn St Ontario, CA 91762
$410,000
Sold Price as of 02/14/2019
- 4 Beds
- 2 Baths
- 1,682 Sq.Ft.
Sold
Property Overview: 1424 W Fawn St Ontario, CA has 4 bedrooms, 2 bathrooms, 1,682 living square feet and 6,077 square feet lot size. Call an Ardent Real Estate Group agent with any questions you may have.
Listed by Scott Mount | BRE #01938156 | Re/Max Time Realty
Last checked: 2 minutes ago |
Last updated: January 20th, 2022 |
Source CRMLS |
DOM: 1
Home details
- Lot Sq. Ft
- 6,077
- HOA Dues
- $0/mo
- Year built
- 1957
- Garage
- --
- Property Type:
- Single Family Home
- Status
- Sold
- MLS#
- TR19014412
- City
- Ontario
- County
- San Bernardino
- Time on Site
- 1387 days
Show More
Property Details for 1424 W Fawn St
Local Ontario Agent
Loading...
Sale History for 1424 W Fawn St
Last sold for $410,000 on February 14th, 2019
-
January, 2022
-
Jan 18, 2022
Date
Hold
CRMLS: CV22008652
$605,000
Price
-
Listing provided courtesy of CRMLS
-
February, 2019
-
Feb 17, 2019
Date
Sold
CRMLS: TR19014412
$410,000
Price
-
Feb 5, 2019
Date
Pending
CRMLS: TR19014412
$409,888
Price
-
Jan 20, 2019
Date
Active Under Contract
CRMLS: TR19014412
$409,888
Price
-
Jan 19, 2019
Date
Active
CRMLS: TR19014412
$409,888
Price
-
February, 2019
-
Feb 14, 2019
Date
Sold (Public Records)
Public Records
$410,000
Price
-
January, 2019
-
Jan 19, 2019
Date
Expired
CRMLS: TR18229657
$409,900
Price
-
Dec 8, 2018
Date
Active
CRMLS: TR18229657
$409,900
Price
-
Dec 2, 2018
Date
Active Under Contract
CRMLS: TR18229657
$409,900
Price
-
Nov 8, 2018
Date
Price Change
CRMLS: TR18229657
$409,900
Price
-
Nov 1, 2018
Date
Price Change
CRMLS: TR18229657
$415,000
Price
-
Nov 1, 2018
Date
Active
CRMLS: TR18229657
$414,888
Price
-
Oct 24, 2018
Date
Active Under Contract
CRMLS: TR18229657
$414,888
Price
-
Oct 12, 2018
Date
Price Change
CRMLS: TR18229657
$414,888
Price
-
Sep 20, 2018
Date
Active
CRMLS: TR18229657
$424,888
Price
-
Listing provided courtesy of CRMLS
-
September, 2018
-
Sep 17, 2018
Date
Canceled
CRMLS: PW18185386
$425,000
Price
-
Aug 10, 2018
Date
Active
CRMLS: PW18185386
$425,000
Price
-
Aug 8, 2018
Date
Hold
CRMLS: PW18185386
$425,000
Price
-
Aug 1, 2018
Date
Active
CRMLS: PW18185386
$425,000
Price
-
Listing provided courtesy of CRMLS
-
December, 2009
-
Dec 3, 2009
Date
Sold (Public Records)
Public Records
$175,000
Price
Show More
Tax History for 1424 W Fawn St
Assessed Value (2020):
$418,200
| Year | Land Value | Improved Value | Assessed Value |
|---|---|---|---|
| 2020 | $146,370 | $271,830 | $418,200 |
Home Value Compared to the Market
This property vs the competition
About 1424 W Fawn St
Detailed summary of property
Public Facts for 1424 W Fawn St
Public county record property details
- Beds
- 4
- Baths
- 2
- Year built
- 1957
- Sq. Ft.
- 1,682
- Lot Size
- 6,077
- Stories
- 1
- Type
- Single Family Residential
- Pool
- No
- Spa
- No
- County
- San Bernardino
- Lot#
- 21
- APN
- 1010-421-04-0000
The source for these homes facts are from public records.
91762 Real Estate Sale History (Last 30 days)
Last 30 days of sale history and trends
Median List Price
$688,990
Median List Price/Sq.Ft.
$417
Median Sold Price
$740,000
Median Sold Price/Sq.Ft.
$416
Total Inventory
95
Median Sale to List Price %
102.07%
Avg Days on Market
20
Loan Type
Conventional (63.89%), FHA (5.56%), VA (0%), Cash (22.22%), Other (8.33%)
Thinking of Selling?
Is this your property?
Thinking of Selling?
Call, Text or Message
Thinking of Selling?
Call, Text or Message
Homes for Sale Near 1424 W Fawn St
Nearby Homes for Sale
Recently Sold Homes Near 1424 W Fawn St
Related Resources to 1424 W Fawn St
New Listings in 91762
Popular Zip Codes
Popular Cities
- Anaheim Hills Homes for Sale
- Brea Homes for Sale
- Corona Homes for Sale
- Fullerton Homes for Sale
- Huntington Beach Homes for Sale
- Irvine Homes for Sale
- La Habra Homes for Sale
- Long Beach Homes for Sale
- Los Angeles Homes for Sale
- Placentia Homes for Sale
- Riverside Homes for Sale
- San Bernardino Homes for Sale
- Whittier Homes for Sale
- Yorba Linda Homes for Sale
- More Cities
Other Ontario Resources
- Ontario Homes for Sale
- Ontario Townhomes for Sale
- Ontario Condos for Sale
- Ontario 1 Bedroom Homes for Sale
- Ontario 2 Bedroom Homes for Sale
- Ontario 3 Bedroom Homes for Sale
- Ontario 4 Bedroom Homes for Sale
- Ontario 5 Bedroom Homes for Sale
- Ontario Single Story Homes for Sale
- Ontario Homes for Sale with Pools
- Ontario Homes for Sale with 3 Car Garages
- Ontario New Homes for Sale
- Ontario Homes for Sale with Large Lots
- Ontario Cheapest Homes for Sale
- Ontario Luxury Homes for Sale
- Ontario Newest Listings for Sale
- Ontario Homes Pending Sale
- Ontario Recently Sold Homes
Based on information from California Regional Multiple Listing Service, Inc. as of 2019. This information is for your personal, non-commercial use and may not be used for any purpose other than to identify prospective properties you may be interested in purchasing. Display of MLS data is usually deemed reliable but is NOT guaranteed accurate by the MLS. Buyers are responsible for verifying the accuracy of all information and should investigate the data themselves or retain appropriate professionals. Information from sources other than the Listing Agent may have been included in the MLS data. Unless otherwise specified in writing, Broker/Agent has not and will not verify any information obtained from other sources. The Broker/Agent providing the information contained herein may or may not have been the Listing and/or Selling Agent.
