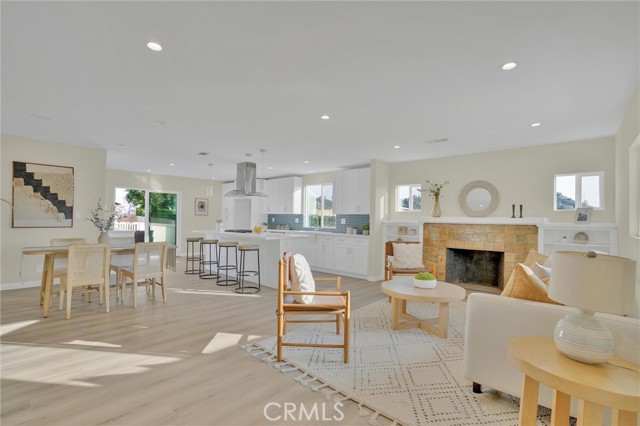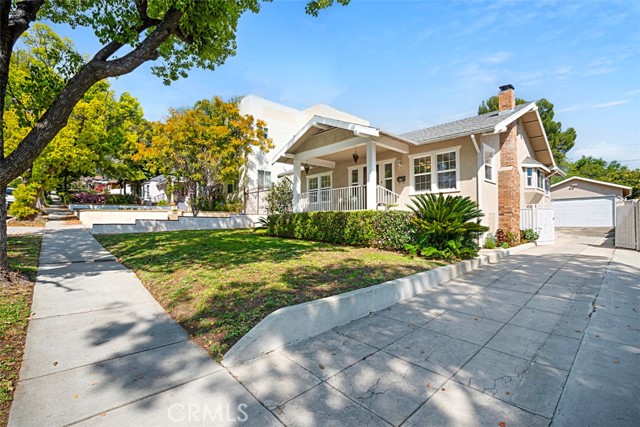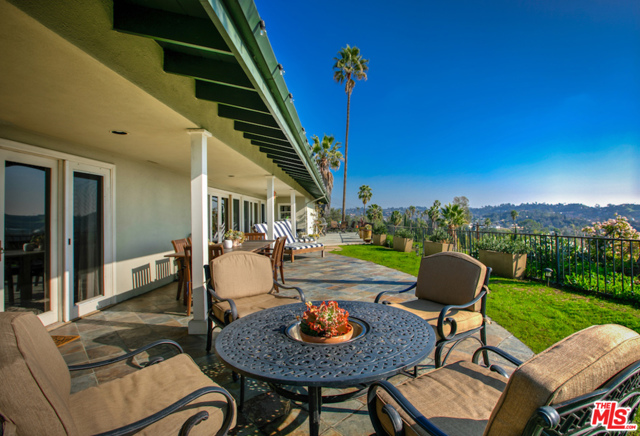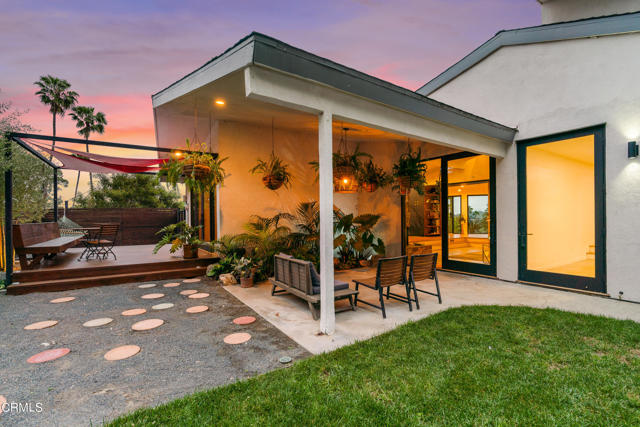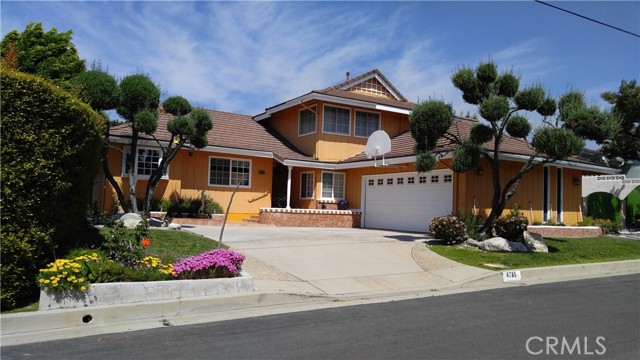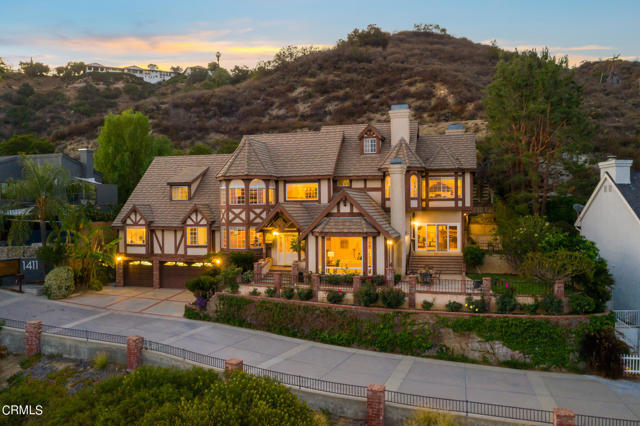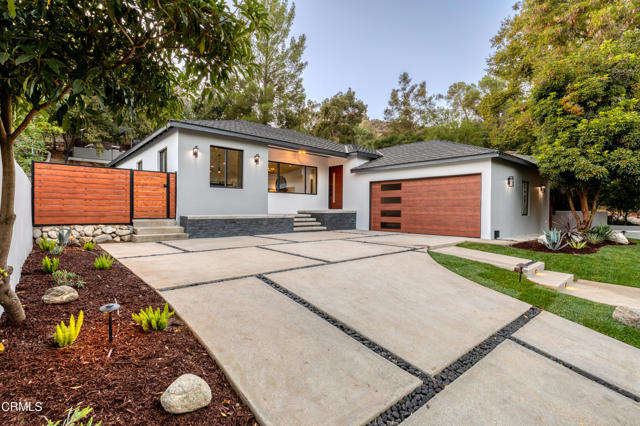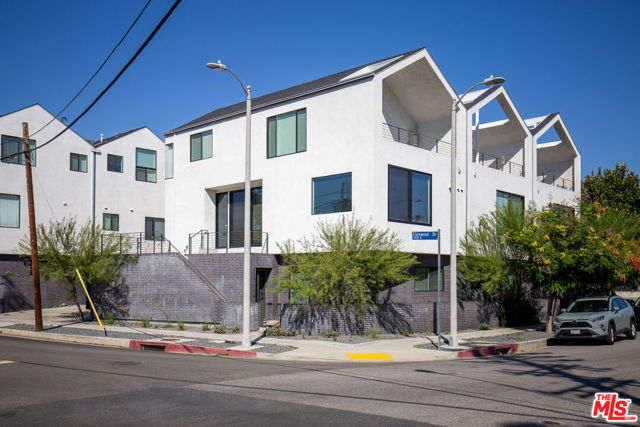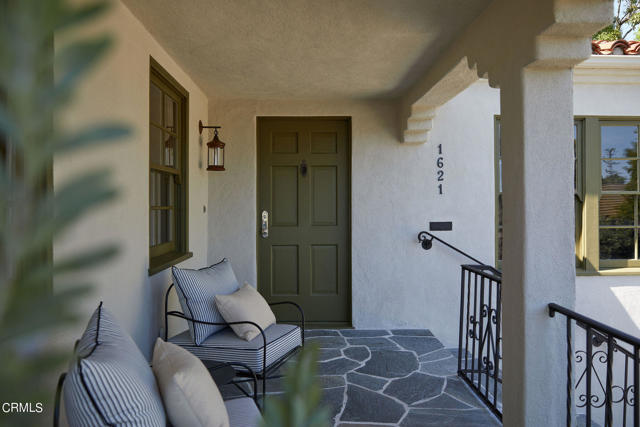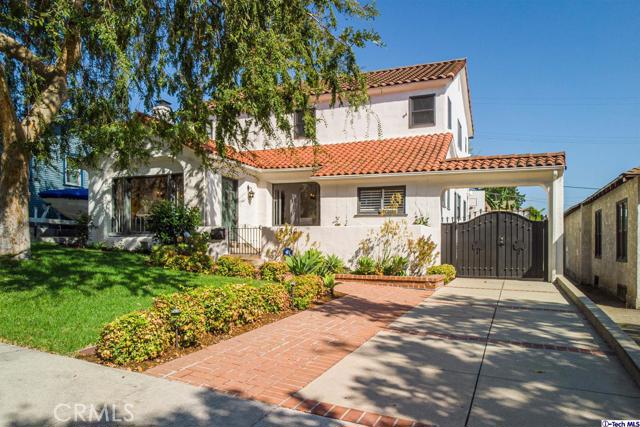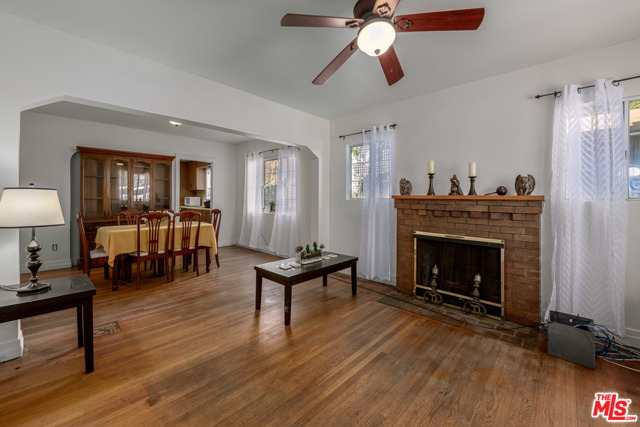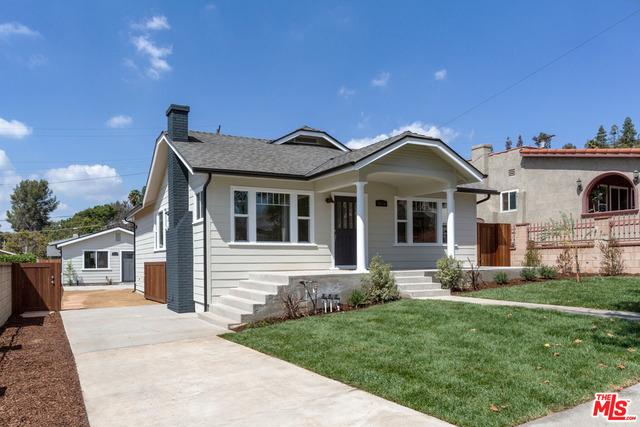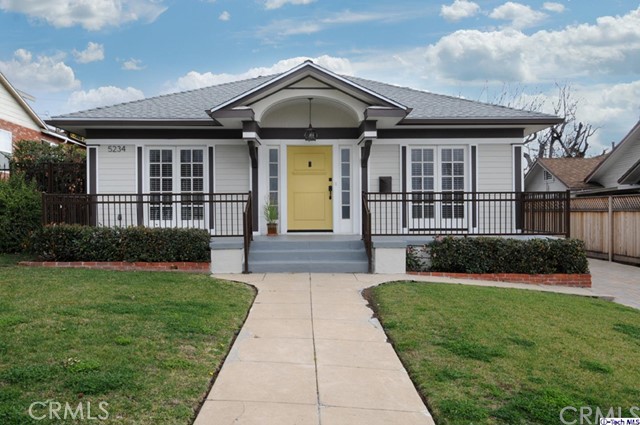1431 Beaudry Blvd Glendale, CA 91208
$940,000
Sold Price as of 02/01/2013
- 3 Beds
- 3 Baths
- 2,524 Sq.Ft.
Off Market
Property Overview: 1431 Beaudry Blvd Glendale, CA has 3 bedrooms, 3 bathrooms, 2,524 living square feet and 10,618 square feet lot size. Call an Ardent Real Estate Group agent with any questions you may have.
Home Value Compared to the Market
Refinance your Current Mortgage and Save
Save $
You could be saving money by taking advantage of a lower rate and reducing your monthly payment. See what current rates are at and get a free no-obligation quote on today's refinance rates.
Local Glendale Agent
Loading...
Sale History for 1431 Beaudry Blvd
Last sold for $940,000 on February 1st, 2013
-
February, 2013
-
Feb 1, 2013
Date
Sold (Public Records)
Public Records
$940,000
Price
-
February, 2013
-
Feb 1, 2013
Date
Sold
CRMLS: 12167311
$940,000
Price
-
Aug 13, 2012
Date
Active
CRMLS: 12167311
$975,000
Price
-
Listing provided courtesy of CRMLS
-
April, 2012
-
Apr 30, 2012
Date
Expired
CRMLS: 12158423
$975,000
Price
-
Nov 8, 2011
Date
Active
CRMLS: 12158423
$1,100,000
Price
-
Listing provided courtesy of CRMLS
-
January, 2012
-
Jan 31, 2012
Date
Leased
CRMLS: 12158563
$4,200
Price
-
Nov 10, 2011
Date
Active
CRMLS: 12158563
$4,500
Price
-
Listing provided courtesy of CRMLS
Show More
Tax History for 1431 Beaudry Blvd
Assessed Value (2020):
$1,058,418
| Year | Land Value | Improved Value | Assessed Value |
|---|---|---|---|
| 2020 | $557,697 | $500,721 | $1,058,418 |
About 1431 Beaudry Blvd
Detailed summary of property
Public Facts for 1431 Beaudry Blvd
Public county record property details
- Beds
- 3
- Baths
- 3
- Year built
- 1947
- Sq. Ft.
- 2,524
- Lot Size
- 10,618
- Stories
- --
- Type
- Single Family Residential
- Pool
- No
- Spa
- No
- County
- Los Angeles
- Lot#
- 6
- APN
- 5616-015-016
The source for these homes facts are from public records.
91208 Real Estate Sale History (Last 30 days)
Last 30 days of sale history and trends
Median List Price
$1,575,000
Median List Price/Sq.Ft.
$771
Median Sold Price
$1,442,024
Median Sold Price/Sq.Ft.
$776
Total Inventory
32
Median Sale to List Price %
103%
Avg Days on Market
24
Loan Type
Conventional (33.33%), FHA (0%), VA (0%), Cash (33.33%), Other (22.22%)
Thinking of Selling?
Is this your property?
Thinking of Selling?
Call, Text or Message
Thinking of Selling?
Call, Text or Message
Refinance your Current Mortgage and Save
Save $
You could be saving money by taking advantage of a lower rate and reducing your monthly payment. See what current rates are at and get a free no-obligation quote on today's refinance rates.
Homes for Sale Near 1431 Beaudry Blvd
Nearby Homes for Sale
Recently Sold Homes Near 1431 Beaudry Blvd
Nearby Homes to 1431 Beaudry Blvd
Data from public records.
3 Beds |
3 Baths |
2,400 Sq. Ft.
3 Beds |
3 Baths |
2,295 Sq. Ft.
6 Beds |
6 Baths |
5,498 Sq. Ft.
3 Beds |
3 Baths |
2,043 Sq. Ft.
2 Beds |
2 Baths |
1,893 Sq. Ft.
2 Beds |
2 Baths |
1,685 Sq. Ft.
2 Beds |
3 Baths |
1,939 Sq. Ft.
3 Beds |
3 Baths |
2,819 Sq. Ft.
3 Beds |
3 Baths |
2,326 Sq. Ft.
3 Beds |
3 Baths |
2,339 Sq. Ft.
5 Beds |
4 Baths |
2,951 Sq. Ft.
4 Beds |
2 Baths |
2,355 Sq. Ft.
Related Resources to 1431 Beaudry Blvd
New Listings in 91208
Popular Zip Codes
Popular Cities
- Anaheim Hills Homes for Sale
- Brea Homes for Sale
- Corona Homes for Sale
- Fullerton Homes for Sale
- Huntington Beach Homes for Sale
- Irvine Homes for Sale
- La Habra Homes for Sale
- Long Beach Homes for Sale
- Los Angeles Homes for Sale
- Ontario Homes for Sale
- Placentia Homes for Sale
- Riverside Homes for Sale
- San Bernardino Homes for Sale
- Whittier Homes for Sale
- Yorba Linda Homes for Sale
- More Cities
Other Glendale Resources
- Glendale Homes for Sale
- Glendale Townhomes for Sale
- Glendale Condos for Sale
- Glendale 1 Bedroom Homes for Sale
- Glendale 2 Bedroom Homes for Sale
- Glendale 3 Bedroom Homes for Sale
- Glendale 4 Bedroom Homes for Sale
- Glendale 5 Bedroom Homes for Sale
- Glendale Single Story Homes for Sale
- Glendale Homes for Sale with Pools
- Glendale Homes for Sale with 3 Car Garages
- Glendale New Homes for Sale
- Glendale Homes for Sale with Large Lots
- Glendale Cheapest Homes for Sale
- Glendale Luxury Homes for Sale
- Glendale Newest Listings for Sale
- Glendale Homes Pending Sale
- Glendale Recently Sold Homes
