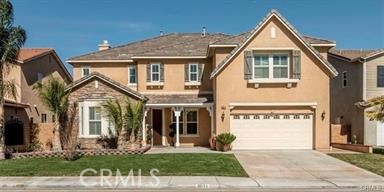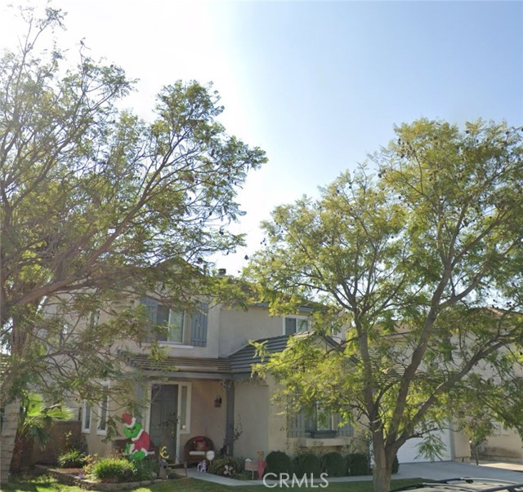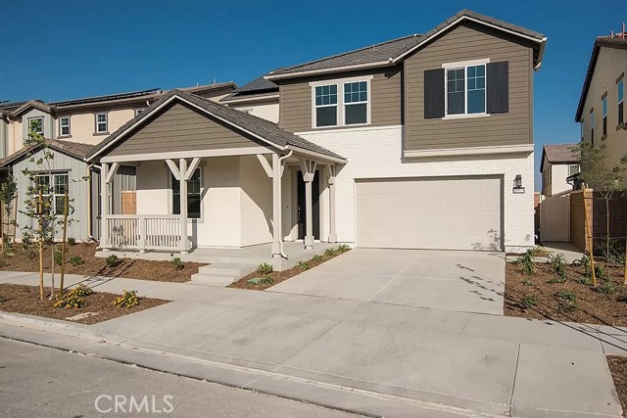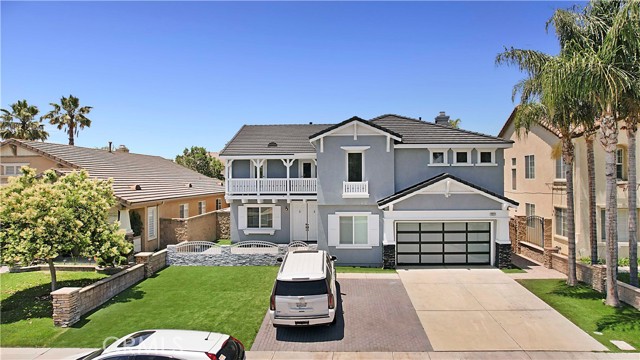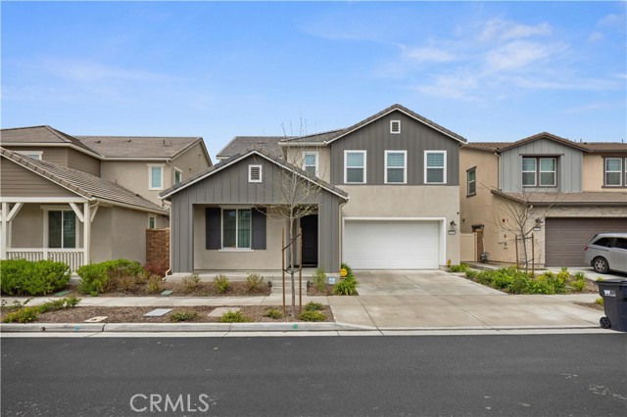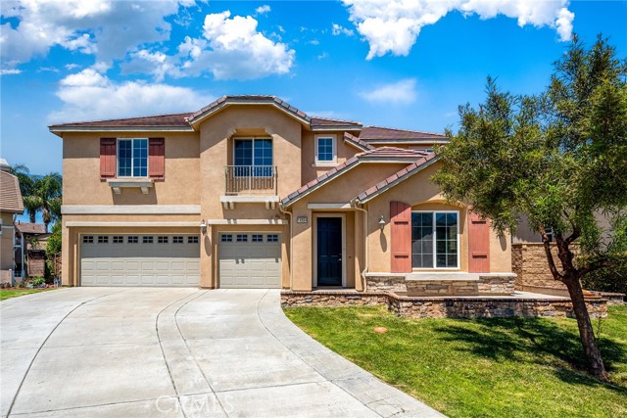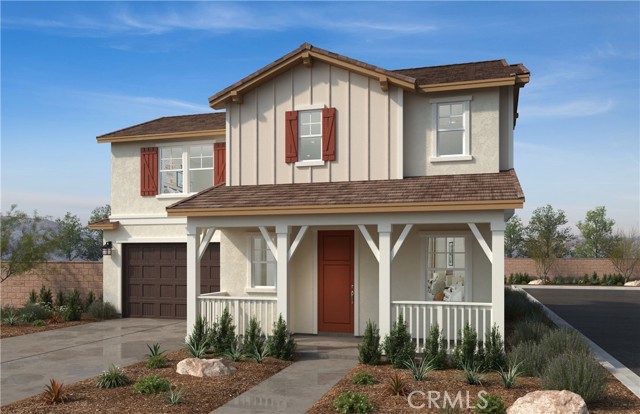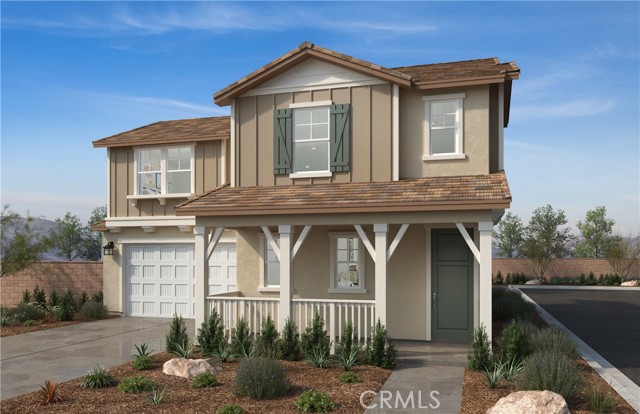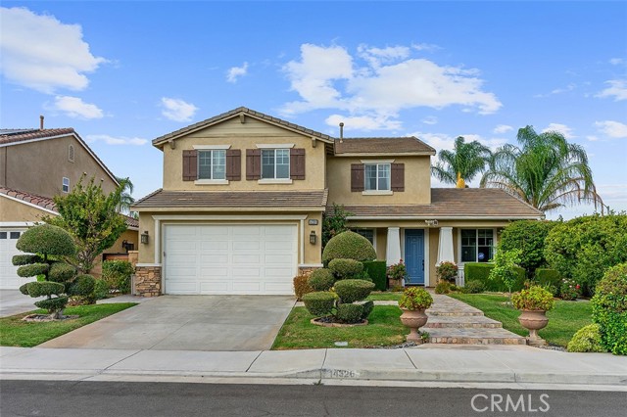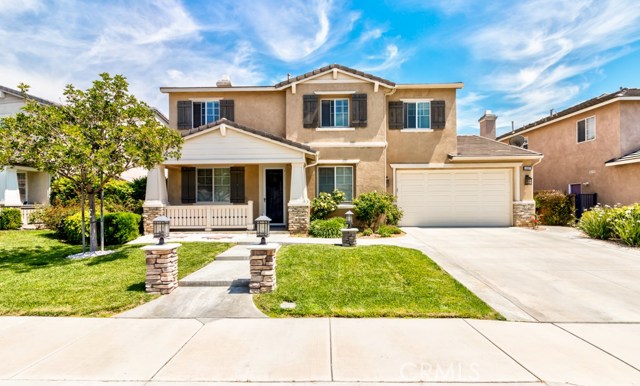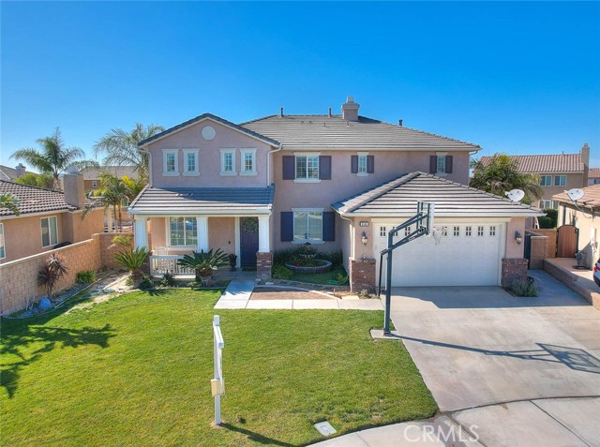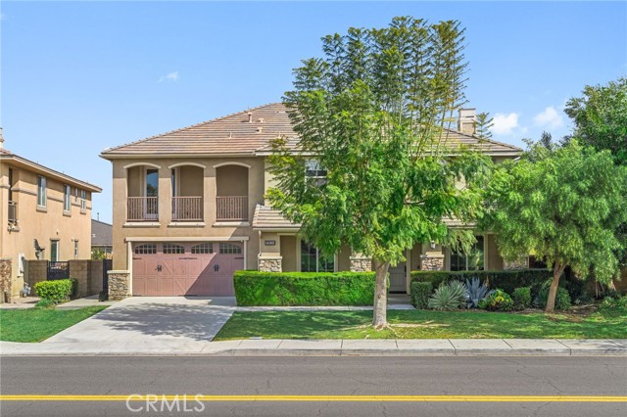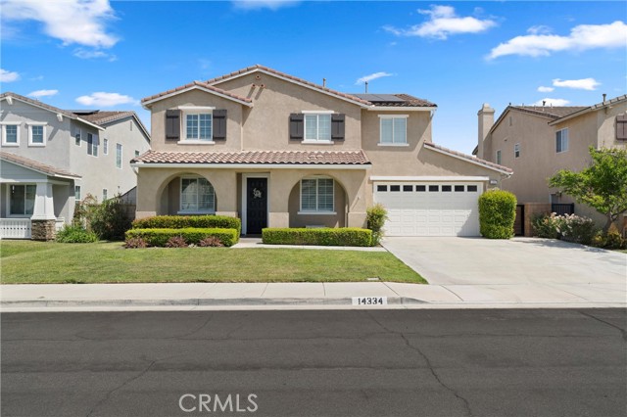
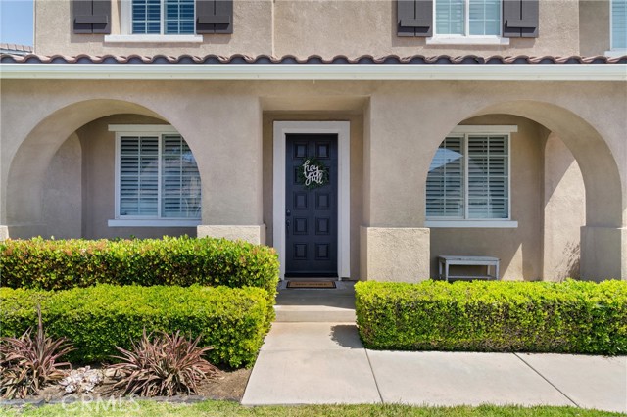
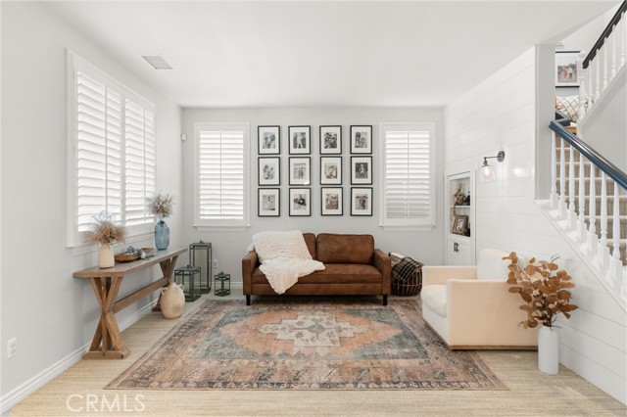
View Photos
14334 Goose St Eastvale, CA 92880
$1,049,000
- 4 Beds
- 2.5 Baths
- 2,960 Sq.Ft.
Back Up Offer
Property Overview: 14334 Goose St Eastvale, CA has 4 bedrooms, 2.5 bathrooms, 2,960 living square feet and 6,534 square feet lot size. Call an Ardent Real Estate Group agent to verify current availability of this home or with any questions you may have.
Listed by Shaun Radcliffe | BRE #01923712 | First Team Real Estate
Co-listed by Michelle Silvestri | BRE #02014566 | First Team Real Estate
Co-listed by Michelle Silvestri | BRE #02014566 | First Team Real Estate
Last checked: 7 minutes ago |
Last updated: June 12th, 2024 |
Source CRMLS |
DOM: 30
Get a $3,147 Cash Reward
New
Buy this home with Ardent Real Estate Group and get $3,147 back.
Call/Text (714) 706-1823
Home details
- Lot Sq. Ft
- 6,534
- HOA Dues
- $26/mo
- Year built
- 2006
- Garage
- 2 Car
- Property Type:
- Single Family Home
- Status
- Back Up Offer
- MLS#
- PW24091684
- City
- Eastvale
- County
- Riverside
- Time on Site
- 30 days
Show More
Open Houses for 14334 Goose St
No upcoming open houses
Schedule Tour
Loading...
Property Details for 14334 Goose St
Local Eastvale Agent
Loading...
Sale History for 14334 Goose St
Last sold for $1,010,000 on May 24th, 2022
-
June, 2024
-
Jun 12, 2024
Date
Back Up Offer
CRMLS: PW24091684
$1,049,000
Price
-
May 14, 2024
Date
Active
CRMLS: PW24091684
$1,049,000
Price
-
May, 2022
-
May 24, 2022
Date
Sold
CRMLS: TR22074113
$1,010,000
Price
-
Apr 13, 2022
Date
Active
CRMLS: TR22074113
$980,000
Price
-
Listing provided courtesy of CRMLS
-
March, 2013
-
Mar 13, 2013
Date
Sold (Public Records)
Public Records
$435,000
Price
-
May, 2012
-
May 29, 2012
Date
Sold (Public Records)
Public Records
$345,000
Price
Show More
Tax History for 14334 Goose St
Assessed Value (2020):
$489,794
| Year | Land Value | Improved Value | Assessed Value |
|---|---|---|---|
| 2020 | $135,113 | $354,681 | $489,794 |
Home Value Compared to the Market
This property vs the competition
About 14334 Goose St
Detailed summary of property
Public Facts for 14334 Goose St
Public county record property details
- Beds
- 4
- Baths
- 2
- Year built
- 2006
- Sq. Ft.
- 2,795
- Lot Size
- 6,534
- Stories
- 2
- Type
- Single Family Residential
- Pool
- Yes
- Spa
- No
- County
- Riverside
- Lot#
- 252
- APN
- 130-585-028
The source for these homes facts are from public records.
92880 Real Estate Sale History (Last 30 days)
Last 30 days of sale history and trends
Median List Price
$950,000
Median List Price/Sq.Ft.
$330
Median Sold Price
$945,000
Median Sold Price/Sq.Ft.
$318
Total Inventory
78
Median Sale to List Price %
104.77%
Avg Days on Market
14
Loan Type
Conventional (54.55%), FHA (0%), VA (0%), Cash (36.36%), Other (9.09%)
Tour This Home
Buy with Ardent Real Estate Group and save $3,147.
Contact Jon
Eastvale Agent
Call, Text or Message
Eastvale Agent
Call, Text or Message
Get a $3,147 Cash Reward
New
Buy this home with Ardent Real Estate Group and get $3,147 back.
Call/Text (714) 706-1823
Homes for Sale Near 14334 Goose St
Nearby Homes for Sale
Recently Sold Homes Near 14334 Goose St
Related Resources to 14334 Goose St
New Listings in 92880
Popular Zip Codes
Popular Cities
- Anaheim Hills Homes for Sale
- Brea Homes for Sale
- Corona Homes for Sale
- Fullerton Homes for Sale
- Huntington Beach Homes for Sale
- Irvine Homes for Sale
- La Habra Homes for Sale
- Long Beach Homes for Sale
- Los Angeles Homes for Sale
- Ontario Homes for Sale
- Placentia Homes for Sale
- Riverside Homes for Sale
- San Bernardino Homes for Sale
- Whittier Homes for Sale
- Yorba Linda Homes for Sale
- More Cities
Other Eastvale Resources
- Eastvale Homes for Sale
- Eastvale Townhomes for Sale
- Eastvale Condos for Sale
- Eastvale 2 Bedroom Homes for Sale
- Eastvale 3 Bedroom Homes for Sale
- Eastvale 4 Bedroom Homes for Sale
- Eastvale 5 Bedroom Homes for Sale
- Eastvale Single Story Homes for Sale
- Eastvale Homes for Sale with Pools
- Eastvale Homes for Sale with 3 Car Garages
- Eastvale New Homes for Sale
- Eastvale Homes for Sale with Large Lots
- Eastvale Cheapest Homes for Sale
- Eastvale Luxury Homes for Sale
- Eastvale Newest Listings for Sale
- Eastvale Homes Pending Sale
- Eastvale Recently Sold Homes
Based on information from California Regional Multiple Listing Service, Inc. as of 2019. This information is for your personal, non-commercial use and may not be used for any purpose other than to identify prospective properties you may be interested in purchasing. Display of MLS data is usually deemed reliable but is NOT guaranteed accurate by the MLS. Buyers are responsible for verifying the accuracy of all information and should investigate the data themselves or retain appropriate professionals. Information from sources other than the Listing Agent may have been included in the MLS data. Unless otherwise specified in writing, Broker/Agent has not and will not verify any information obtained from other sources. The Broker/Agent providing the information contained herein may or may not have been the Listing and/or Selling Agent.
