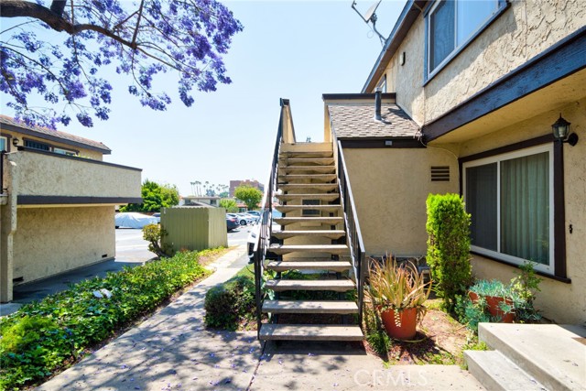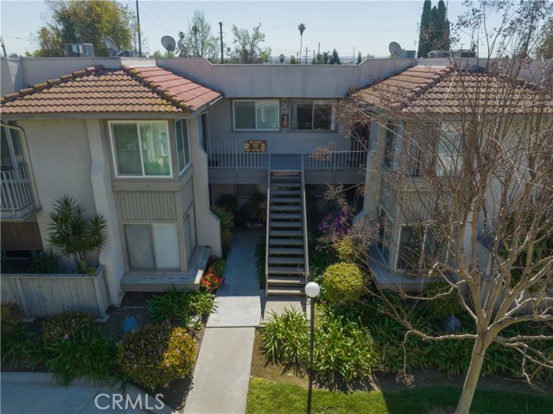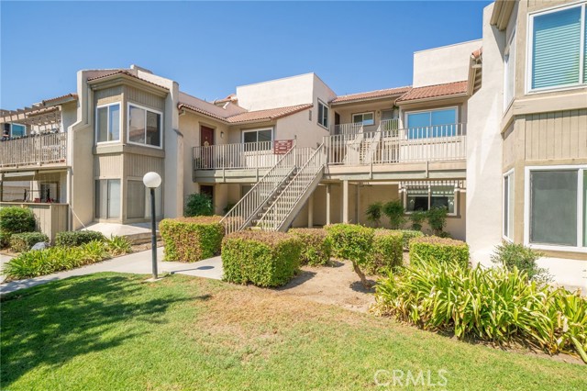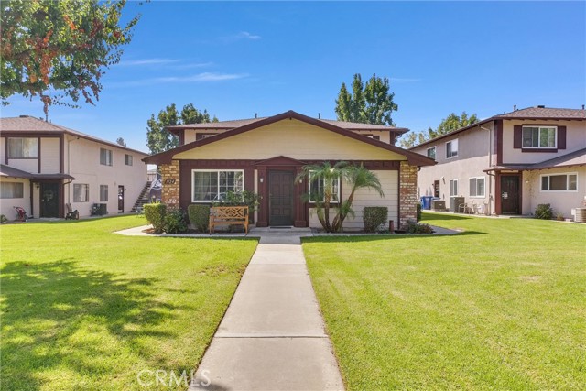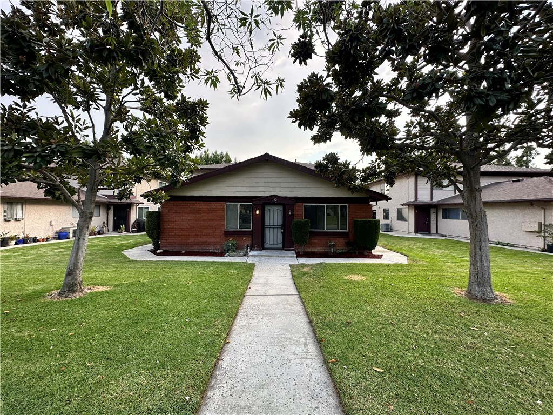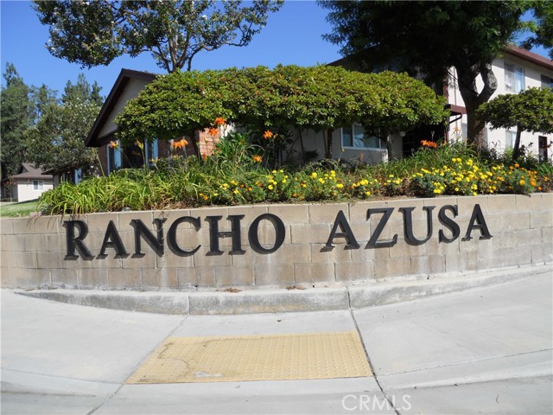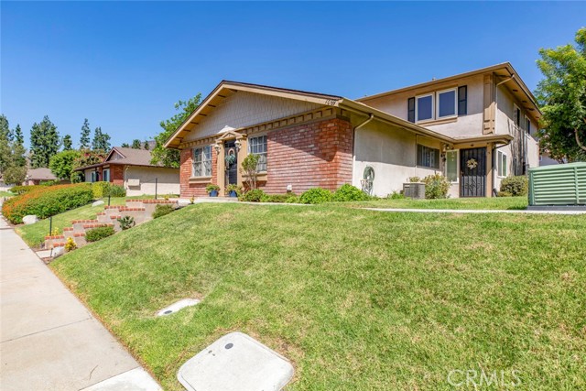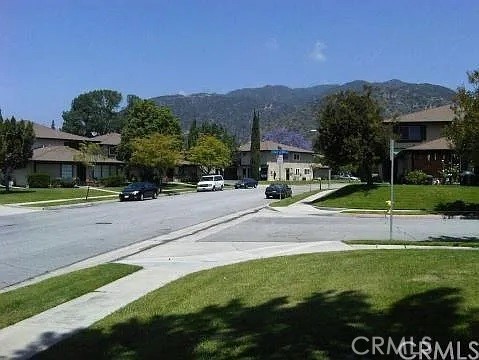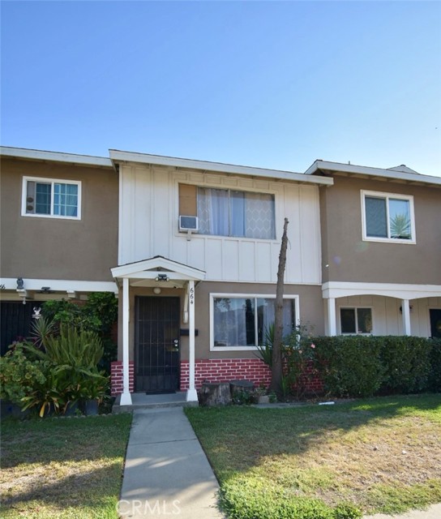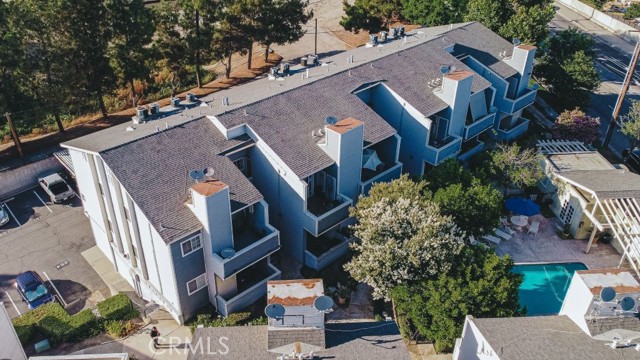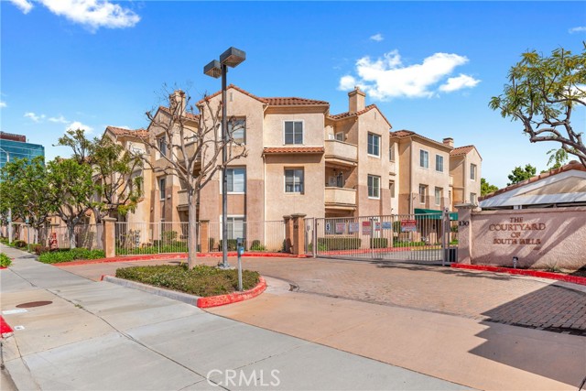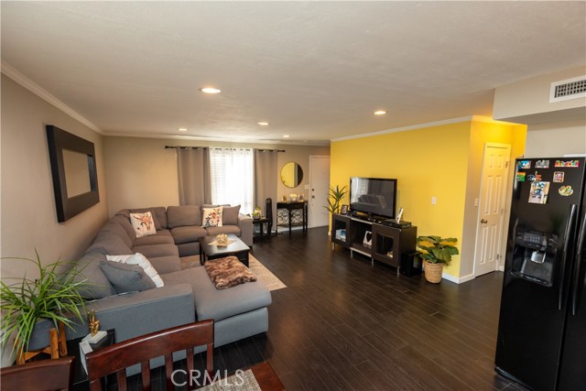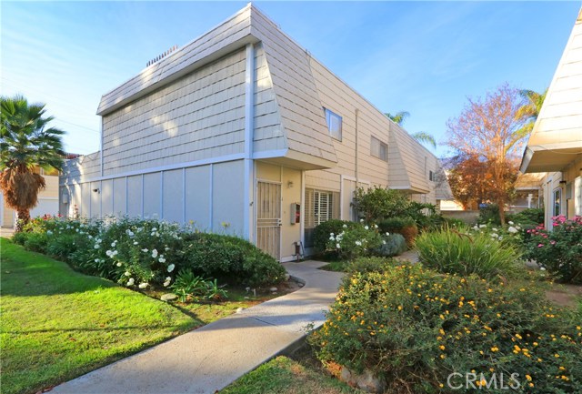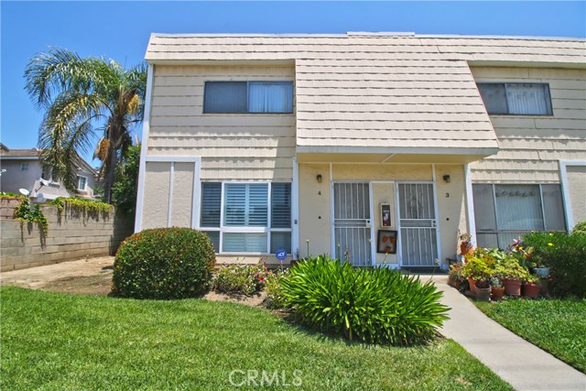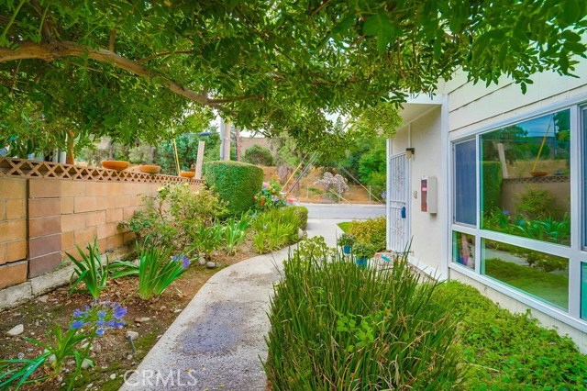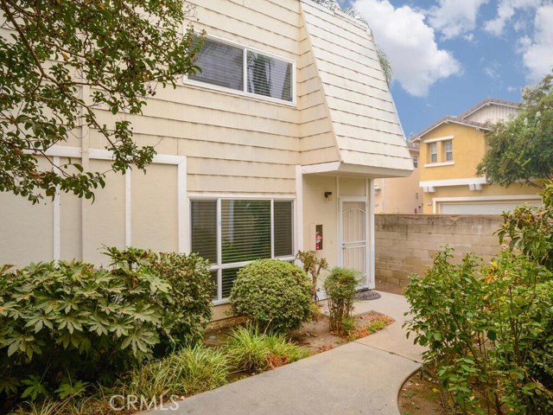
View Photos
1434 Highland Ave #8 Duarte, CA 91010
$402,200
Sold Price as of 10/29/2020
- 2 Beds
- 1.5 Baths
- 1,012 Sq.Ft.
Sold
Property Overview: 1434 Highland Ave #8 Duarte, CA has 2 bedrooms, 1.5 bathrooms, 1,012 living square feet and 29,612 square feet lot size. Call an Ardent Real Estate Group agent with any questions you may have.
Listed by RONALD TAKEUCHI | BRE #01787045 | REALTY ONE GROUP MASTERS
Last checked: 9 minutes ago |
Last updated: October 2nd, 2023 |
Source CRMLS |
DOM: 11
Home details
- Lot Sq. Ft
- 29,612
- HOA Dues
- $245/mo
- Year built
- 1979
- Garage
- 2 Car
- Property Type:
- Condominium
- Status
- Sold
- MLS#
- CV20190831
- City
- Duarte
- County
- Los Angeles
- Time on Site
- 1475 days
Show More
Virtual Tour
Use the following link to view this property's virtual tour:
Property Details for 1434 Highland Ave #8
Local Duarte Agent
Loading...
Sale History for 1434 Highland Ave #8
Last leased for $2,795 on October 1st, 2023
-
October, 2023
-
Oct 1, 2023
Date
Leased
CRMLS: AR23170421
$2,795
Price
-
Sep 12, 2023
Date
Active
CRMLS: AR23170421
$2,850
Price
-
Listing provided courtesy of CRMLS
-
October, 2022
-
Oct 7, 2022
Date
Leased
CRMLS: AR22210010
$2,750
Price
-
Sep 29, 2022
Date
Active
CRMLS: AR22210010
$2,750
Price
-
Listing provided courtesy of CRMLS
-
October, 2020
-
Oct 29, 2020
Date
Sold
CRMLS: CV20190831
$402,200
Price
-
Oct 14, 2020
Date
Pending
CRMLS: CV20190831
$389,900
Price
-
Sep 25, 2020
Date
Active Under Contract
CRMLS: CV20190831
$389,900
Price
-
Sep 14, 2020
Date
Active
CRMLS: CV20190831
$389,900
Price
-
October, 2020
-
Oct 29, 2020
Date
Sold (Public Records)
Public Records
$402,500
Price
-
September, 2012
-
Sep 25, 2012
Date
Sold (Public Records)
Public Records
$210,000
Price
Show More
Tax History for 1434 Highland Ave #8
Assessed Value (2020):
$236,450
| Year | Land Value | Improved Value | Assessed Value |
|---|---|---|---|
| 2020 | $147,614 | $88,836 | $236,450 |
Home Value Compared to the Market
This property vs the competition
About 1434 Highland Ave #8
Detailed summary of property
Public Facts for 1434 Highland Ave #8
Public county record property details
- Beds
- 2
- Baths
- 2
- Year built
- 1979
- Sq. Ft.
- 1,012
- Lot Size
- 29,611
- Stories
- --
- Type
- Condominium Unit (Residential)
- Pool
- No
- Spa
- No
- County
- Los Angeles
- Lot#
- --
- APN
- 8529-012-072
The source for these homes facts are from public records.
91010 Real Estate Sale History (Last 30 days)
Last 30 days of sale history and trends
Median List Price
$749,900
Median List Price/Sq.Ft.
$565
Median Sold Price
$745,000
Median Sold Price/Sq.Ft.
$557
Total Inventory
31
Median Sale to List Price %
105.23%
Avg Days on Market
14
Loan Type
Conventional (50%), FHA (7.14%), VA (0%), Cash (28.57%), Other (14.29%)
Thinking of Selling?
Is this your property?
Thinking of Selling?
Call, Text or Message
Thinking of Selling?
Call, Text or Message
Homes for Sale Near 1434 Highland Ave #8
Nearby Homes for Sale
Recently Sold Homes Near 1434 Highland Ave #8
Related Resources to 1434 Highland Ave #8
New Listings in 91010
Popular Zip Codes
Popular Cities
- Anaheim Hills Homes for Sale
- Brea Homes for Sale
- Corona Homes for Sale
- Fullerton Homes for Sale
- Huntington Beach Homes for Sale
- Irvine Homes for Sale
- La Habra Homes for Sale
- Long Beach Homes for Sale
- Los Angeles Homes for Sale
- Ontario Homes for Sale
- Placentia Homes for Sale
- Riverside Homes for Sale
- San Bernardino Homes for Sale
- Whittier Homes for Sale
- Yorba Linda Homes for Sale
- More Cities
Other Duarte Resources
- Duarte Homes for Sale
- Duarte Townhomes for Sale
- Duarte Condos for Sale
- Duarte 2 Bedroom Homes for Sale
- Duarte 3 Bedroom Homes for Sale
- Duarte 4 Bedroom Homes for Sale
- Duarte Single Story Homes for Sale
- Duarte Homes for Sale with Pools
- Duarte Homes for Sale with Large Lots
- Duarte Cheapest Homes for Sale
- Duarte Luxury Homes for Sale
- Duarte Newest Listings for Sale
- Duarte Homes Pending Sale
- Duarte Recently Sold Homes
Based on information from California Regional Multiple Listing Service, Inc. as of 2019. This information is for your personal, non-commercial use and may not be used for any purpose other than to identify prospective properties you may be interested in purchasing. Display of MLS data is usually deemed reliable but is NOT guaranteed accurate by the MLS. Buyers are responsible for verifying the accuracy of all information and should investigate the data themselves or retain appropriate professionals. Information from sources other than the Listing Agent may have been included in the MLS data. Unless otherwise specified in writing, Broker/Agent has not and will not verify any information obtained from other sources. The Broker/Agent providing the information contained herein may or may not have been the Listing and/or Selling Agent.
