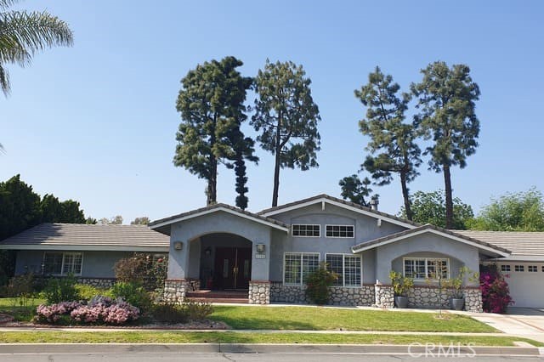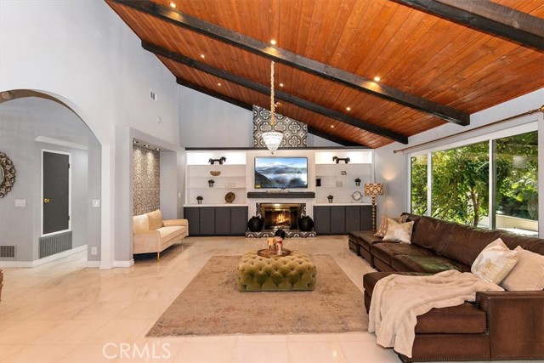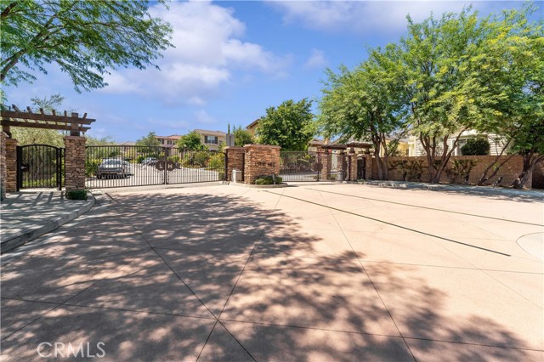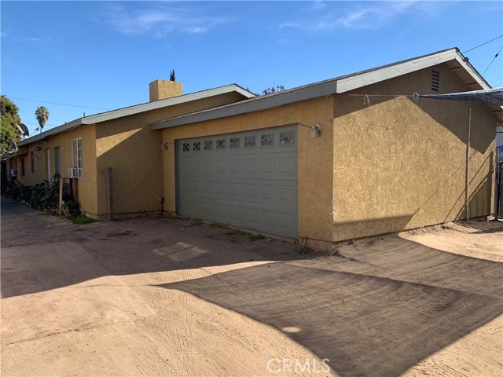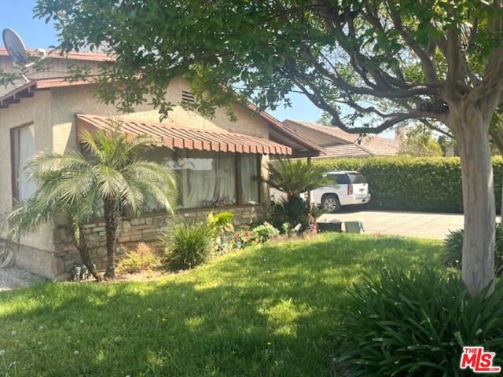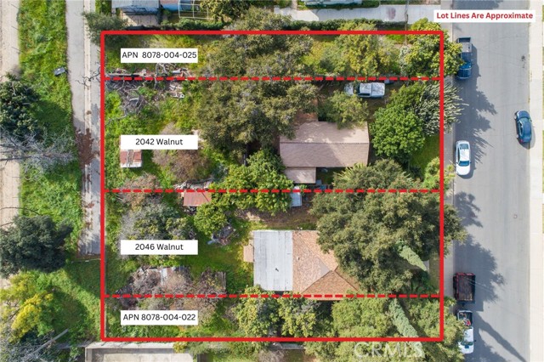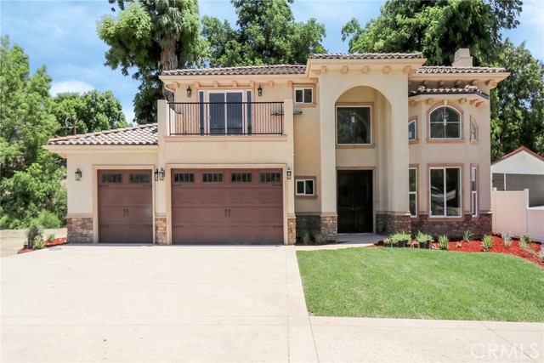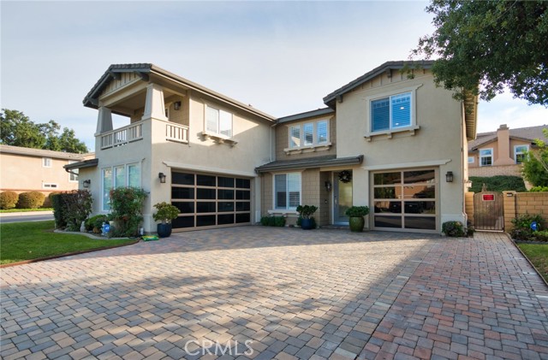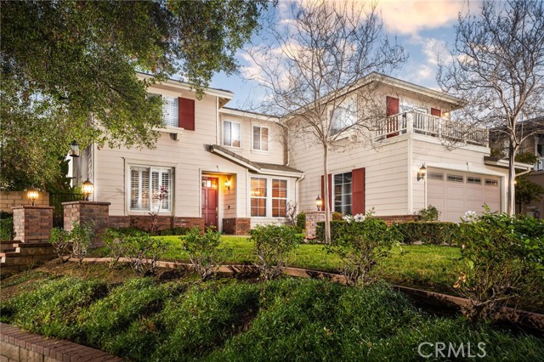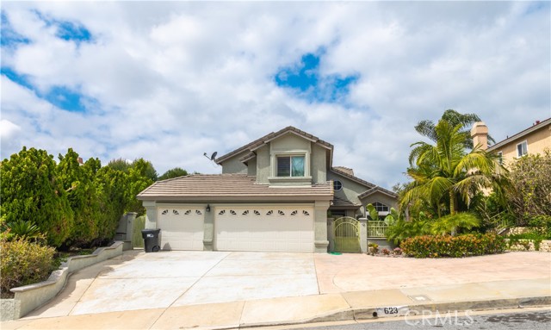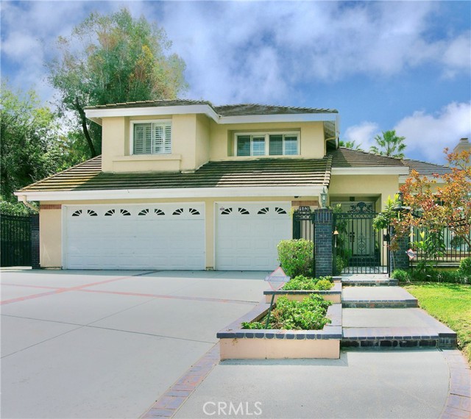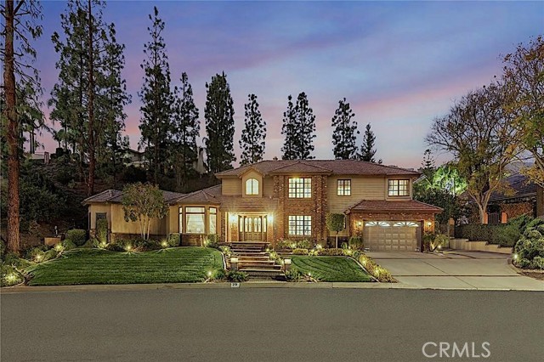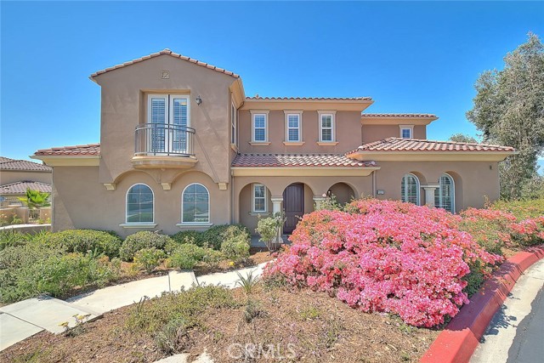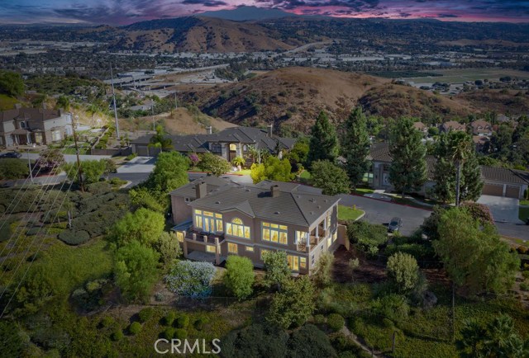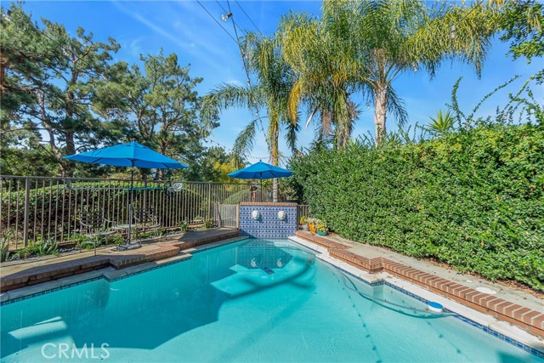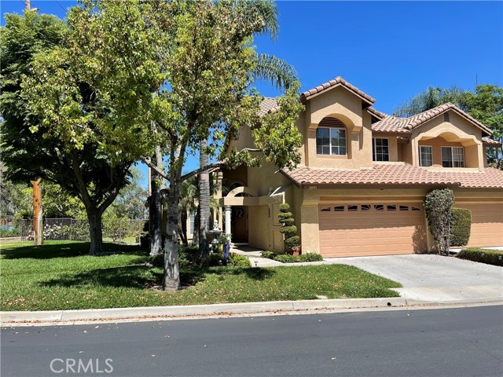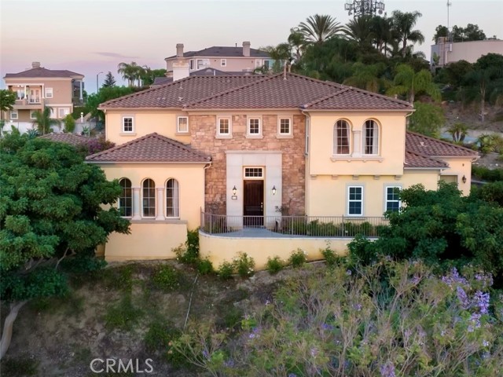
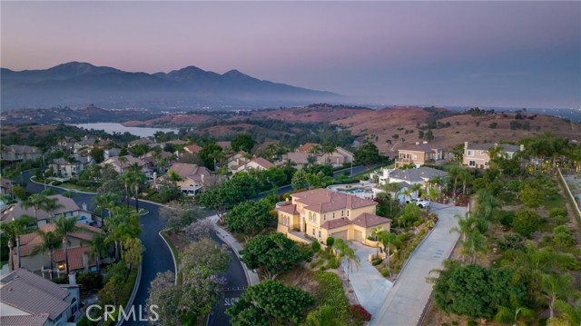
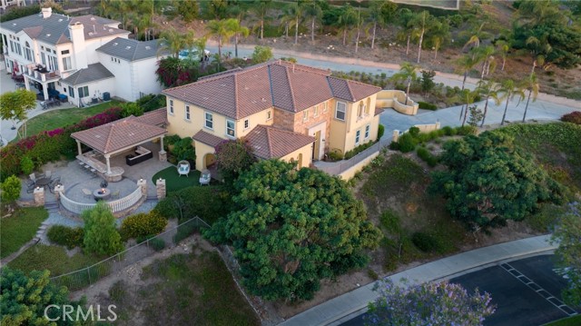
View Photos
144 Calle Colorado San Dimas, CA 91773
$1,780,000
Sold Price as of 09/08/2023
- 4 Beds
- 5 Baths
- 3,973 Sq.Ft.
Sold
Property Overview: 144 Calle Colorado San Dimas, CA has 4 bedrooms, 5 bathrooms, 3,973 living square feet and 27,533 square feet lot size. Call an Ardent Real Estate Group agent with any questions you may have.
Listed by LILLIAN YIN | BRE #01981335 | Pinnacle Real Estate Group
Last checked: 4 minutes ago |
Last updated: September 8th, 2023 |
Source CRMLS |
DOM: 10
Home details
- Lot Sq. Ft
- 27,533
- HOA Dues
- $213/mo
- Year built
- 2013
- Garage
- 3 Car
- Property Type:
- Single Family Home
- Status
- Sold
- MLS#
- WS23137410
- City
- San Dimas
- County
- Los Angeles
- Time on Site
- 290 days
Show More
Virtual Tour
Use the following link to view this property's virtual tour:
Property Details for 144 Calle Colorado
Local San Dimas Agent
Loading...
Sale History for 144 Calle Colorado
Last sold for $1,780,000 on September 8th, 2023
-
September, 2023
-
Sep 8, 2023
Date
Sold
CRMLS: WS23137410
$1,780,000
Price
-
Jul 25, 2023
Date
Active
CRMLS: WS23137410
$1,798,000
Price
-
August, 2021
-
Aug 2, 2021
Date
Leased
CRMLS: WS21051085
$5,600
Price
-
Jul 26, 2021
Date
Active
CRMLS: WS21051085
$5,600
Price
-
Listing provided courtesy of CRMLS
-
July, 2021
-
Jul 28, 2021
Date
Expired
CRMLS: WS21089189
$1,778,000
Price
-
Jul 26, 2021
Date
Active
CRMLS: WS21089189
$1,778,000
Price
-
Jul 21, 2021
Date
Withdrawn
CRMLS: WS21089189
$1,778,000
Price
-
May 13, 2021
Date
Price Change
CRMLS: WS21089189
$1,778,000
Price
-
Apr 28, 2021
Date
Price Change
CRMLS: WS21089189
$1,740,000
Price
-
Apr 28, 2021
Date
Active
CRMLS: WS21089189
$1,780,000
Price
-
Listing provided courtesy of CRMLS
-
March, 2021
-
Mar 2, 2021
Date
Canceled
CRMLS: WS21013100
$1,550,000
Price
-
Jan 28, 2021
Date
Active
CRMLS: WS21013100
$1,550,000
Price
-
Listing provided courtesy of CRMLS
-
October, 2020
-
Oct 27, 2020
Date
Canceled
CRMLS: OC20179958
$1,190,000
Price
-
Oct 14, 2020
Date
Hold
CRMLS: OC20179958
$1,190,000
Price
-
Oct 8, 2020
Date
Active
CRMLS: OC20179958
$1,190,000
Price
-
Listing provided courtesy of CRMLS
-
August, 2020
-
Aug 1, 2020
Date
Expired
CRMLS: OC20087671
$1,580,000
Price
-
May 8, 2020
Date
Active
CRMLS: OC20087671
$1,580,000
Price
-
Listing provided courtesy of CRMLS
-
October, 2019
-
Oct 16, 2019
Date
Expired
CRMLS: WS19086697
$1,980,000
Price
-
Jun 29, 2019
Date
Withdrawn
CRMLS: WS19086697
$1,980,000
Price
-
Apr 18, 2019
Date
Active
CRMLS: WS19086697
$1,980,000
Price
-
Listing provided courtesy of CRMLS
-
June, 2019
-
Jun 26, 2019
Date
Leased
CRMLS: WS19143170
$5,800
Price
-
Jun 20, 2019
Date
Active
CRMLS: WS19143170
$6,000
Price
-
Listing provided courtesy of CRMLS
-
March, 2016
-
Mar 22, 2016
Date
Sold (Public Records)
Public Records
$1,680,000
Price
-
December, 2013
-
Dec 27, 2013
Date
Sold (Public Records)
Public Records
$1,150,000
Price
Show More
Tax History for 144 Calle Colorado
Assessed Value (2020):
$1,818,483
| Year | Land Value | Improved Value | Assessed Value |
|---|---|---|---|
| 2020 | $933,596 | $884,887 | $1,818,483 |
Home Value Compared to the Market
This property vs the competition
About 144 Calle Colorado
Detailed summary of property
Public Facts for 144 Calle Colorado
Public county record property details
- Beds
- 4
- Baths
- 5
- Year built
- 2013
- Sq. Ft.
- 3,973
- Lot Size
- 27,550
- Stories
- --
- Type
- Planned Unit Development (Pud) (Residential)
- Pool
- No
- Spa
- No
- County
- Los Angeles
- Lot#
- 35
- APN
- 8448-031-034
The source for these homes facts are from public records.
91773 Real Estate Sale History (Last 30 days)
Last 30 days of sale history and trends
Median List Price
$925,000
Median List Price/Sq.Ft.
$532
Median Sold Price
$834,000
Median Sold Price/Sq.Ft.
$522
Total Inventory
56
Median Sale to List Price %
104.26%
Avg Days on Market
13
Loan Type
Conventional (40.91%), FHA (13.64%), VA (0%), Cash (31.82%), Other (13.64%)
Thinking of Selling?
Is this your property?
Thinking of Selling?
Call, Text or Message
Thinking of Selling?
Call, Text or Message
Homes for Sale Near 144 Calle Colorado
Nearby Homes for Sale
Recently Sold Homes Near 144 Calle Colorado
Related Resources to 144 Calle Colorado
New Listings in 91773
Popular Zip Codes
Popular Cities
- Anaheim Hills Homes for Sale
- Brea Homes for Sale
- Corona Homes for Sale
- Fullerton Homes for Sale
- Huntington Beach Homes for Sale
- Irvine Homes for Sale
- La Habra Homes for Sale
- Long Beach Homes for Sale
- Los Angeles Homes for Sale
- Ontario Homes for Sale
- Placentia Homes for Sale
- Riverside Homes for Sale
- San Bernardino Homes for Sale
- Whittier Homes for Sale
- Yorba Linda Homes for Sale
- More Cities
Other San Dimas Resources
- San Dimas Homes for Sale
- San Dimas Townhomes for Sale
- San Dimas Condos for Sale
- San Dimas 2 Bedroom Homes for Sale
- San Dimas 3 Bedroom Homes for Sale
- San Dimas 4 Bedroom Homes for Sale
- San Dimas 5 Bedroom Homes for Sale
- San Dimas Single Story Homes for Sale
- San Dimas Homes for Sale with Pools
- San Dimas Homes for Sale with 3 Car Garages
- San Dimas New Homes for Sale
- San Dimas Homes for Sale with Large Lots
- San Dimas Cheapest Homes for Sale
- San Dimas Luxury Homes for Sale
- San Dimas Newest Listings for Sale
- San Dimas Homes Pending Sale
- San Dimas Recently Sold Homes
Based on information from California Regional Multiple Listing Service, Inc. as of 2019. This information is for your personal, non-commercial use and may not be used for any purpose other than to identify prospective properties you may be interested in purchasing. Display of MLS data is usually deemed reliable but is NOT guaranteed accurate by the MLS. Buyers are responsible for verifying the accuracy of all information and should investigate the data themselves or retain appropriate professionals. Information from sources other than the Listing Agent may have been included in the MLS data. Unless otherwise specified in writing, Broker/Agent has not and will not verify any information obtained from other sources. The Broker/Agent providing the information contained herein may or may not have been the Listing and/or Selling Agent.
