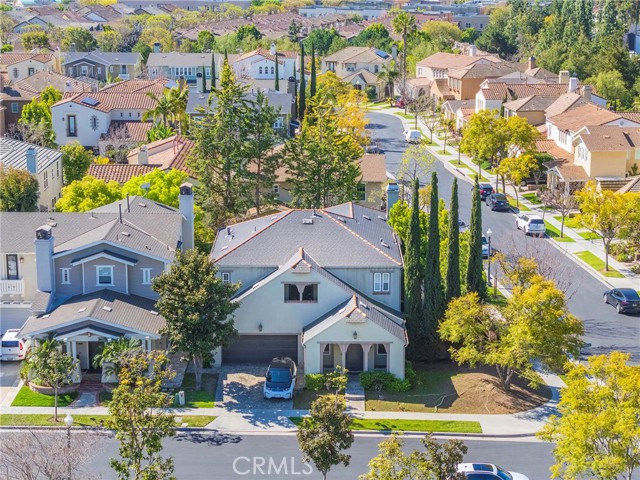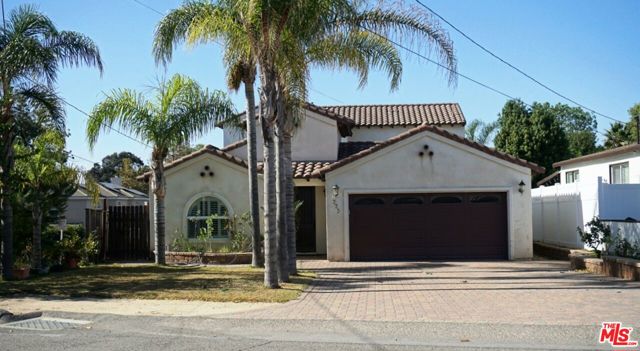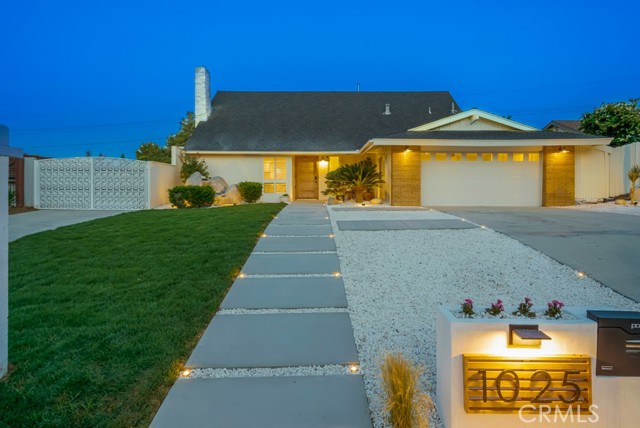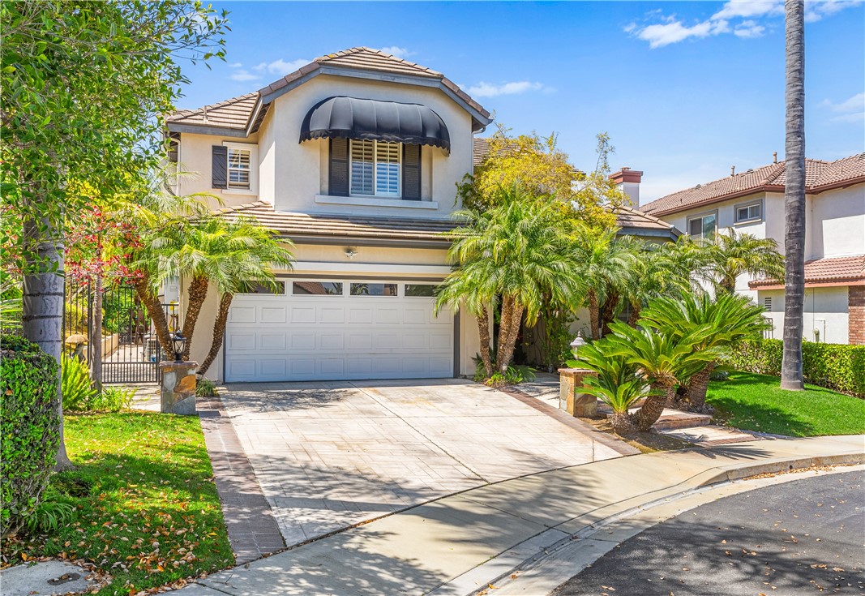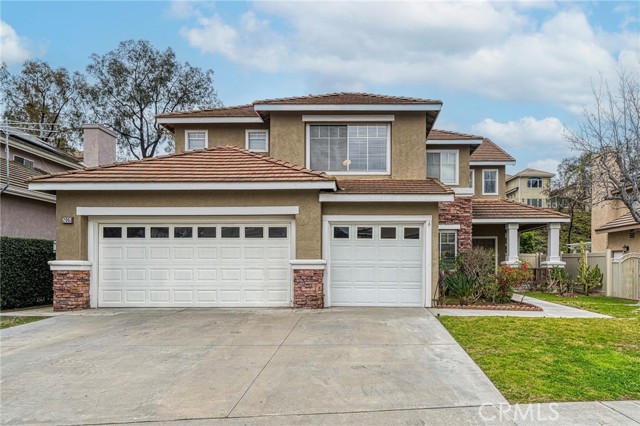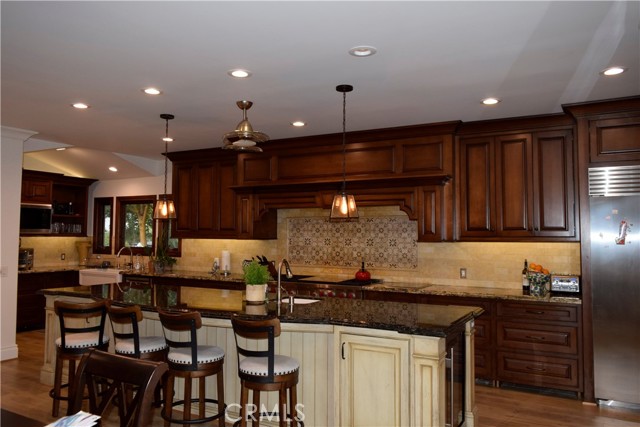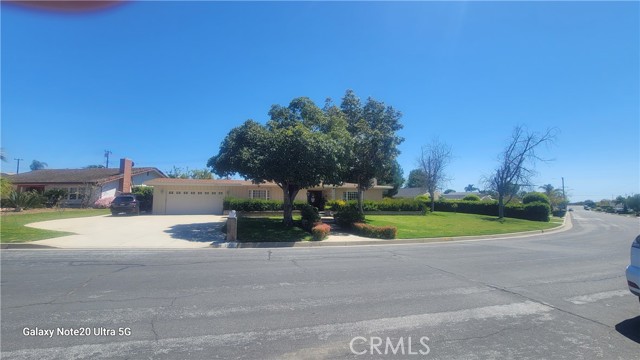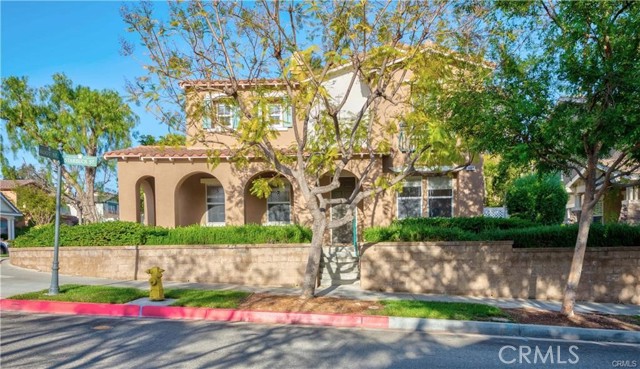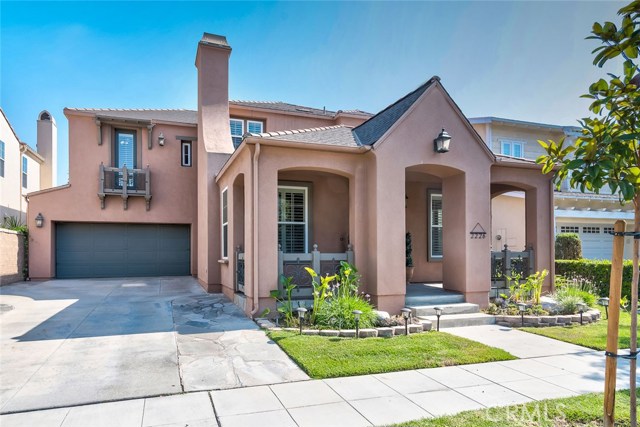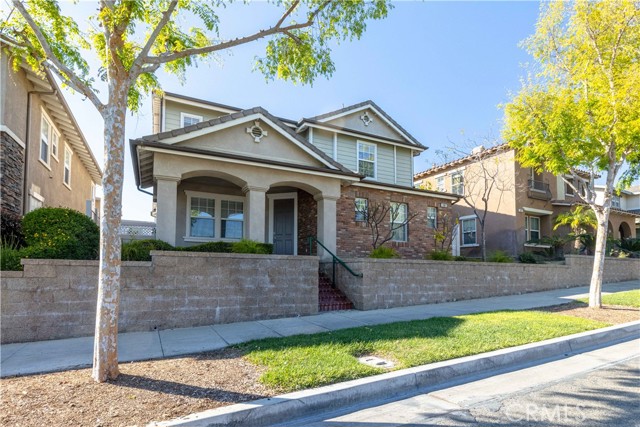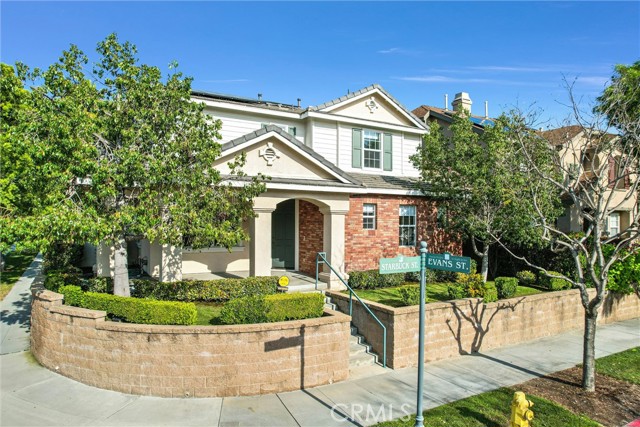
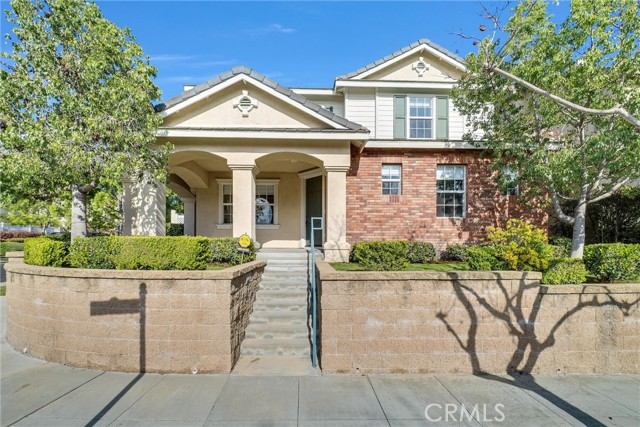
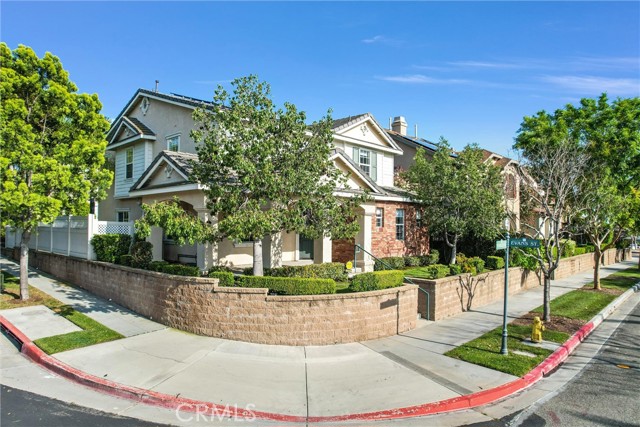
View Photos
1440 Starbuck St Fullerton, CA 92833
$1,690,000
- 5 Beds
- 3.5 Baths
- 3,500 Sq.Ft.
Back Up Offer
Property Overview: 1440 Starbuck St Fullerton, CA has 5 bedrooms, 3.5 bathrooms, 3,500 living square feet and 4,981 square feet lot size. Call an Ardent Real Estate Group agent to verify current availability of this home or with any questions you may have.
Listed by Linda Suk | BRE #01179652 | Century 21 Affiliated
Co-listed by Peter Suk | BRE #02144572 | Century 21 Affiliated
Co-listed by Peter Suk | BRE #02144572 | Century 21 Affiliated
Last checked: 5 minutes ago |
Last updated: May 4th, 2024 |
Source CRMLS |
DOM: 6
Get a $5,070 Cash Reward
New
Buy this home with Ardent Real Estate Group and get $5,070 back.
Call/Text (714) 706-1823
Home details
- Lot Sq. Ft
- 4,981
- HOA Dues
- $173/mo
- Year built
- 2004
- Garage
- 2 Car
- Property Type:
- Single Family Home
- Status
- Back Up Offer
- MLS#
- PW24079171
- City
- Fullerton
- County
- Orange
- Time on Site
- 9 days
Show More
Open Houses for 1440 Starbuck St
No upcoming open houses
Schedule Tour
Loading...
Property Details for 1440 Starbuck St
Local Fullerton Agent
Loading...
Sale History for 1440 Starbuck St
Last sold for $1,050,000 on December 31st, 2019
-
May, 2024
-
May 1, 2024
Date
Back Up Offer
CRMLS: PW24079171
$1,690,000
Price
-
Apr 25, 2024
Date
Active
CRMLS: PW24079171
$1,690,000
Price
-
December, 2019
-
Dec 31, 2019
Date
Sold
CRMLS: PW19166965
$1,050,000
Price
-
Dec 17, 2019
Date
Pending
CRMLS: PW19166965
$1,090,000
Price
-
Nov 30, 2019
Date
Active Under Contract
CRMLS: PW19166965
$1,090,000
Price
-
Sep 19, 2019
Date
Price Change
CRMLS: PW19166965
$1,090,000
Price
-
Aug 14, 2019
Date
Price Change
CRMLS: PW19166965
$1,148,000
Price
-
Jul 15, 2019
Date
Active
CRMLS: PW19166965
$1,158,000
Price
-
Listing provided courtesy of CRMLS
-
December, 2019
-
Dec 31, 2019
Date
Sold (Public Records)
Public Records
$1,050,000
Price
-
June, 2018
-
Jun 29, 2018
Date
Leased
CRMLS: PW18113889
$4,100
Price
-
Jun 1, 2018
Date
Pending
CRMLS: PW18113889
$4,100
Price
-
May 31, 2018
Date
Active
CRMLS: PW18113889
$4,100
Price
-
May 31, 2018
Date
Pending
CRMLS: PW18113889
$4,100
Price
-
May 16, 2018
Date
Active
CRMLS: PW18113889
$4,100
Price
-
Listing provided courtesy of CRMLS
-
August, 2014
-
Aug 5, 2014
Date
Sold (Public Records)
Public Records
$899,000
Price
Show More
Tax History for 1440 Starbuck St
Assessed Value (2020):
$1,050,000
| Year | Land Value | Improved Value | Assessed Value |
|---|---|---|---|
| 2020 | $573,187 | $476,813 | $1,050,000 |
Home Value Compared to the Market
This property vs the competition
About 1440 Starbuck St
Detailed summary of property
Public Facts for 1440 Starbuck St
Public county record property details
- Beds
- 3
- Baths
- 2
- Year built
- 2003
- Sq. Ft.
- 3,182
- Lot Size
- 4,981
- Stories
- --
- Type
- Single Family Residential
- Pool
- No
- Spa
- No
- County
- Orange
- Lot#
- 40
- APN
- 280-361-55
The source for these homes facts are from public records.
92833 Real Estate Sale History (Last 30 days)
Last 30 days of sale history and trends
Median List Price
$989,000
Median List Price/Sq.Ft.
$602
Median Sold Price
$915,000
Median Sold Price/Sq.Ft.
$618
Total Inventory
67
Median Sale to List Price %
102.82%
Avg Days on Market
15
Loan Type
Conventional (37.5%), FHA (3.13%), VA (0%), Cash (31.25%), Other (28.13%)
Tour This Home
Buy with Ardent Real Estate Group and save $5,070.
Contact Jon
Fullerton Agent
Call, Text or Message
Fullerton Agent
Call, Text or Message
Get a $5,070 Cash Reward
New
Buy this home with Ardent Real Estate Group and get $5,070 back.
Call/Text (714) 706-1823
Homes for Sale Near 1440 Starbuck St
Nearby Homes for Sale
Recently Sold Homes Near 1440 Starbuck St
Related Resources to 1440 Starbuck St
New Listings in 92833
Popular Zip Codes
Popular Cities
- Anaheim Hills Homes for Sale
- Brea Homes for Sale
- Corona Homes for Sale
- Huntington Beach Homes for Sale
- Irvine Homes for Sale
- La Habra Homes for Sale
- Long Beach Homes for Sale
- Los Angeles Homes for Sale
- Ontario Homes for Sale
- Placentia Homes for Sale
- Riverside Homes for Sale
- San Bernardino Homes for Sale
- Whittier Homes for Sale
- Yorba Linda Homes for Sale
- More Cities
Other Fullerton Resources
- Fullerton Homes for Sale
- Fullerton Townhomes for Sale
- Fullerton Condos for Sale
- Fullerton 1 Bedroom Homes for Sale
- Fullerton 2 Bedroom Homes for Sale
- Fullerton 3 Bedroom Homes for Sale
- Fullerton 4 Bedroom Homes for Sale
- Fullerton 5 Bedroom Homes for Sale
- Fullerton Single Story Homes for Sale
- Fullerton Homes for Sale with Pools
- Fullerton Homes for Sale with 3 Car Garages
- Fullerton New Homes for Sale
- Fullerton Homes for Sale with Large Lots
- Fullerton Cheapest Homes for Sale
- Fullerton Luxury Homes for Sale
- Fullerton Newest Listings for Sale
- Fullerton Homes Pending Sale
- Fullerton Recently Sold Homes
Based on information from California Regional Multiple Listing Service, Inc. as of 2019. This information is for your personal, non-commercial use and may not be used for any purpose other than to identify prospective properties you may be interested in purchasing. Display of MLS data is usually deemed reliable but is NOT guaranteed accurate by the MLS. Buyers are responsible for verifying the accuracy of all information and should investigate the data themselves or retain appropriate professionals. Information from sources other than the Listing Agent may have been included in the MLS data. Unless otherwise specified in writing, Broker/Agent has not and will not verify any information obtained from other sources. The Broker/Agent providing the information contained herein may or may not have been the Listing and/or Selling Agent.
