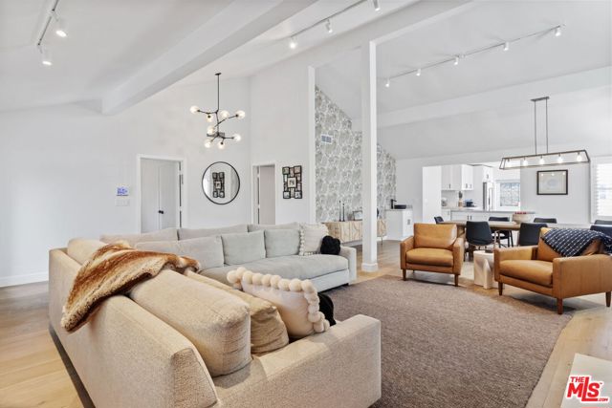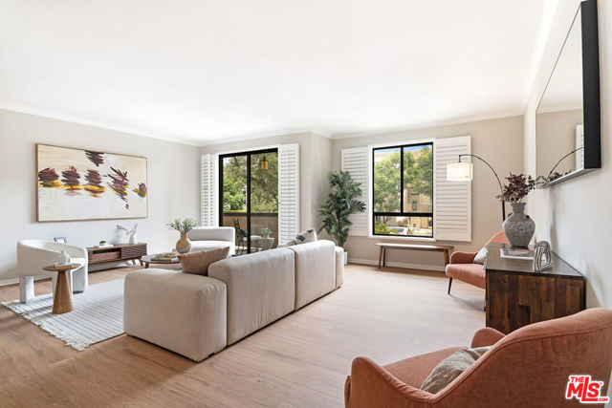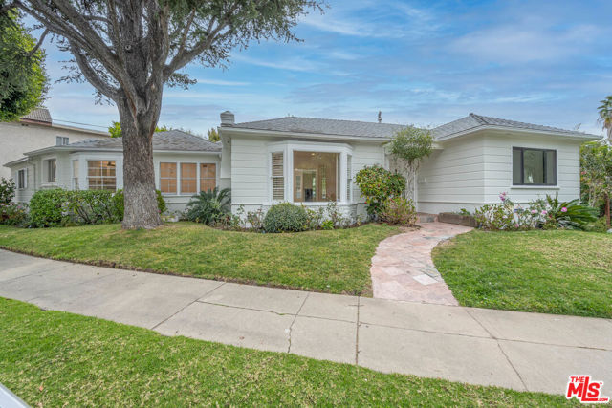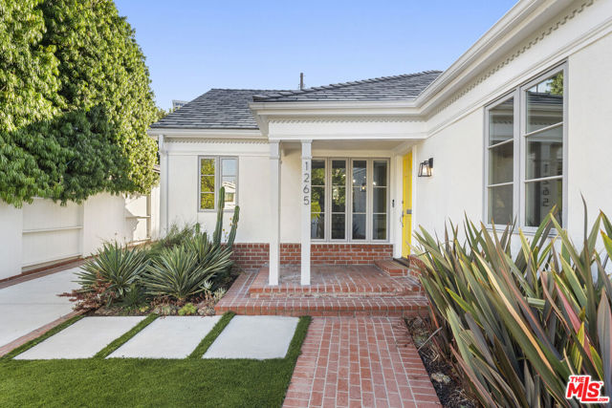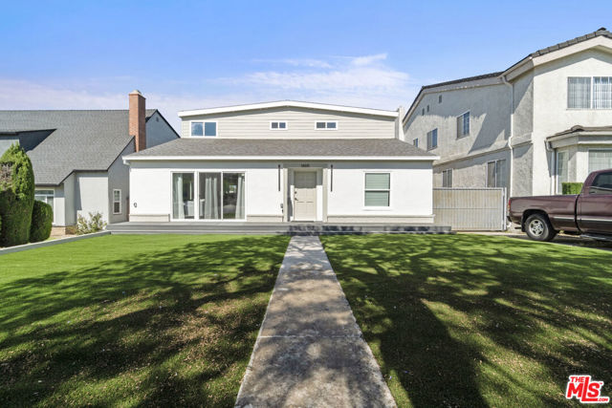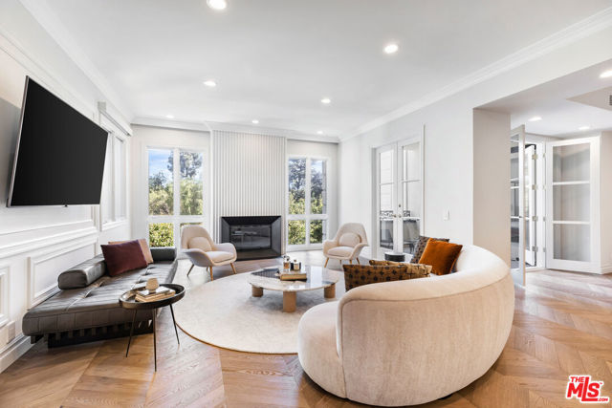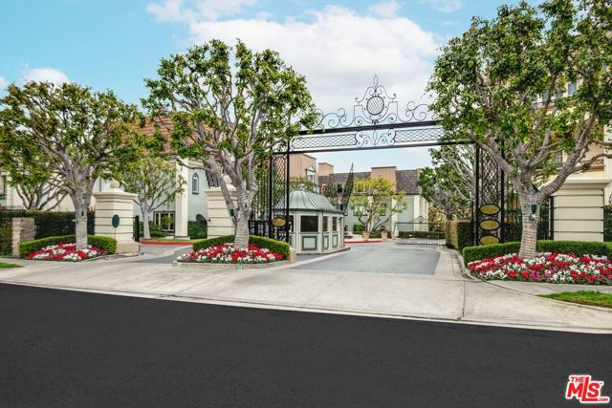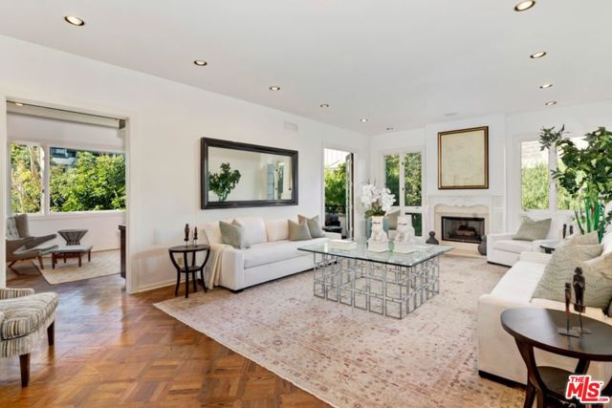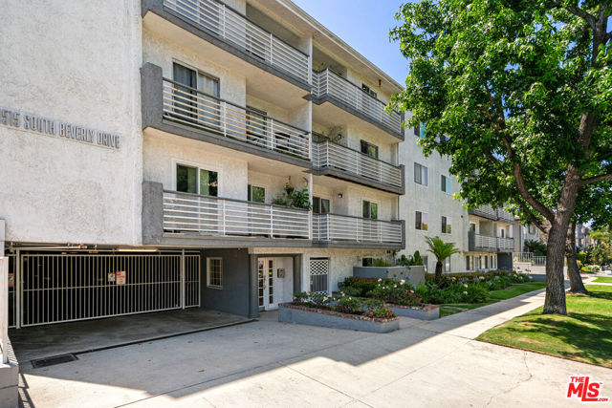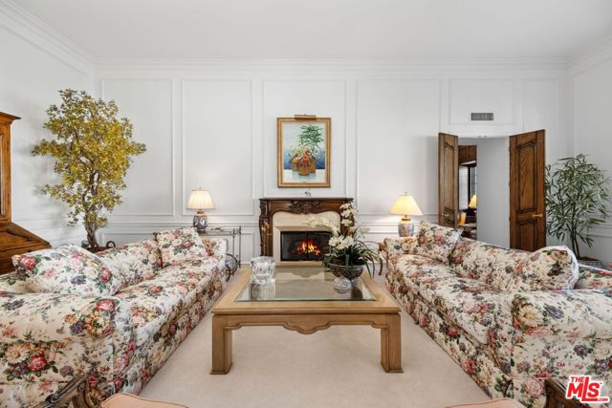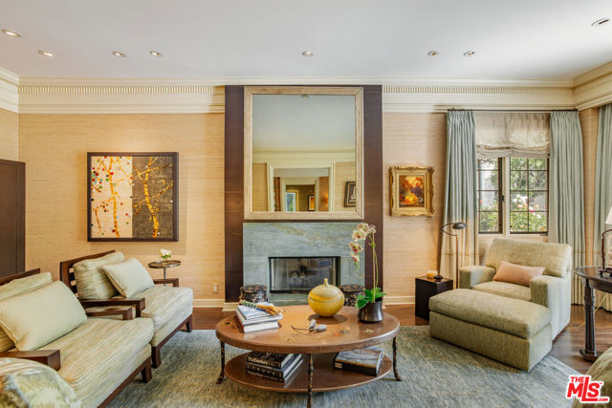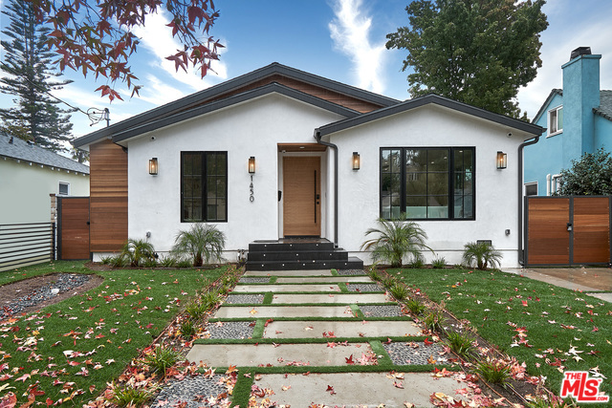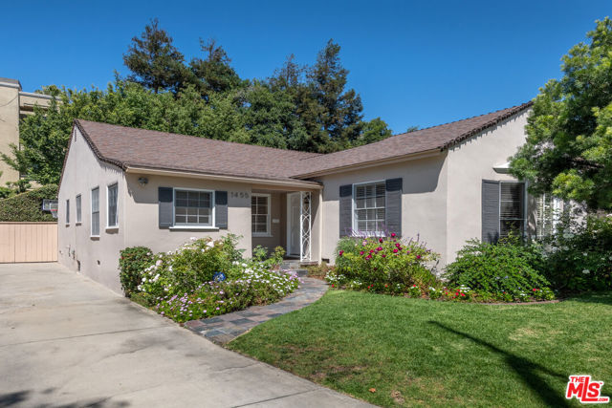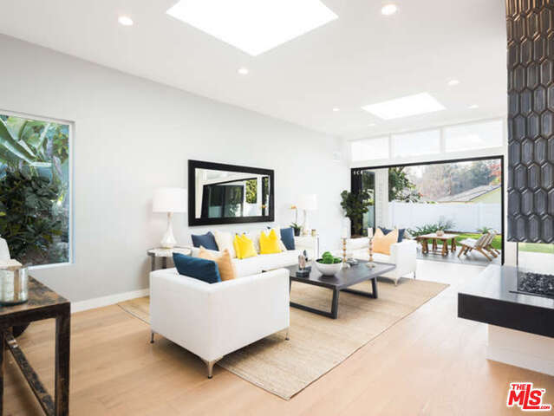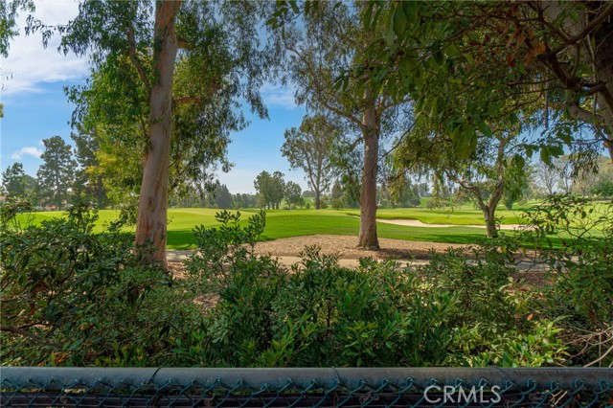1441 Roxbury Dr Los Angeles, CA 90035
$--
- 2 Beds
- 2 Baths
- 1,754 Sq.Ft.
Off Market
Property Overview: 1441 Roxbury Dr Los Angeles, CA has 2 bedrooms, 2 bathrooms, 1,754 living square feet and 6,150 square feet lot size. Call an Ardent Real Estate Group agent with any questions you may have.
Home Value Compared to the Market
Refinance your Current Mortgage and Save
Save $
You could be saving money by taking advantage of a lower rate and reducing your monthly payment. See what current rates are at and get a free no-obligation quote on today's refinance rates.
Local Los Angeles Agent
Loading...
Sale History for 1441 Roxbury Dr
Last sold on June 28th, 2019
-
September, 2021
-
Sep 1, 2021
Date
Expired
CRMLS: 21746270
$5,950
Price
-
Jun 16, 2021
Date
Price Change
CRMLS: 21746270
$5,950
Price
-
Jun 9, 2021
Date
Active
CRMLS: 21746270
$5,995
Price
-
Listing provided courtesy of CRMLS
-
June, 2019
-
Jun 28, 2019
Date
Sold (Public Records)
Public Records
--
Price
-
April, 2018
-
Apr 19, 2018
Date
Expired
CRMLS: 18320916
$4,995
Price
-
Mar 8, 2018
Date
Active
CRMLS: 18320916
$4,995
Price
-
Listing provided courtesy of CRMLS
-
January, 2018
-
Jan 31, 2018
Date
Expired
CRMLS: 17289706
$5,499
Price
-
Dec 23, 2017
Date
Active
CRMLS: 17289706
$5,499
Price
-
Dec 23, 2017
Date
Expired
CRMLS: 17289706
$5,499
Price
-
Dec 1, 2017
Date
Price Change
CRMLS: 17289706
$5,499
Price
-
Nov 15, 2017
Date
Active
CRMLS: 17289706
$5,800
Price
-
Listing provided courtesy of CRMLS
-
December, 1994
-
Dec 8, 1994
Date
Sold (Public Records)
Public Records
$282,000
Price
Show More
Tax History for 1441 Roxbury Dr
Assessed Value (2020):
$433,098
| Year | Land Value | Improved Value | Assessed Value |
|---|---|---|---|
| 2020 | $346,487 | $86,611 | $433,098 |
About 1441 Roxbury Dr
Detailed summary of property
Public Facts for 1441 Roxbury Dr
Public county record property details
- Beds
- 2
- Baths
- 2
- Year built
- 1946
- Sq. Ft.
- 1,754
- Lot Size
- 6,150
- Stories
- --
- Type
- Single Family Residential
- Pool
- No
- Spa
- No
- County
- Los Angeles
- Lot#
- 67
- APN
- 4307-003-011
The source for these homes facts are from public records.
90035 Real Estate Sale History (Last 30 days)
Last 30 days of sale history and trends
Median List Price
$1,375,000
Median List Price/Sq.Ft.
$777
Median Sold Price
$1,699,500
Median Sold Price/Sq.Ft.
$747
Total Inventory
58
Median Sale to List Price %
97.17%
Avg Days on Market
30
Loan Type
Conventional (16.67%), FHA (0%), VA (0%), Cash (0%), Other (8.33%)
Thinking of Selling?
Is this your property?
Thinking of Selling?
Call, Text or Message
Thinking of Selling?
Call, Text or Message
Refinance your Current Mortgage and Save
Save $
You could be saving money by taking advantage of a lower rate and reducing your monthly payment. See what current rates are at and get a free no-obligation quote on today's refinance rates.
Homes for Sale Near 1441 Roxbury Dr
Nearby Homes for Sale
Recently Sold Homes Near 1441 Roxbury Dr
Nearby Homes to 1441 Roxbury Dr
Data from public records.
3 Beds |
3 Baths |
1,877 Sq. Ft.
4 Beds |
5 Baths |
3,364 Sq. Ft.
2 Beds |
2 Baths |
1,505 Sq. Ft.
3 Beds |
2 Baths |
1,530 Sq. Ft.
4 Beds |
4 Baths |
2,522 Sq. Ft.
2 Beds |
2 Baths |
1,488 Sq. Ft.
5 Beds |
5 Baths |
5,080 Sq. Ft.
2 Beds |
1 Baths |
1,225 Sq. Ft.
2 Beds |
1 Baths |
1,318 Sq. Ft.
4 Beds |
4 Baths |
2,787 Sq. Ft.
3 Beds |
1 Baths |
1,219 Sq. Ft.
2 Beds |
2 Baths |
1,921 Sq. Ft.
Related Resources to 1441 Roxbury Dr
New Listings in 90035
Popular Zip Codes
Popular Cities
- Anaheim Hills Homes for Sale
- Brea Homes for Sale
- Corona Homes for Sale
- Fullerton Homes for Sale
- Huntington Beach Homes for Sale
- Irvine Homes for Sale
- La Habra Homes for Sale
- Long Beach Homes for Sale
- Ontario Homes for Sale
- Placentia Homes for Sale
- Riverside Homes for Sale
- San Bernardino Homes for Sale
- Whittier Homes for Sale
- Yorba Linda Homes for Sale
- More Cities
Other Los Angeles Resources
- Los Angeles Homes for Sale
- Los Angeles Townhomes for Sale
- Los Angeles Condos for Sale
- Los Angeles 1 Bedroom Homes for Sale
- Los Angeles 2 Bedroom Homes for Sale
- Los Angeles 3 Bedroom Homes for Sale
- Los Angeles 4 Bedroom Homes for Sale
- Los Angeles 5 Bedroom Homes for Sale
- Los Angeles Single Story Homes for Sale
- Los Angeles Homes for Sale with Pools
- Los Angeles Homes for Sale with 3 Car Garages
- Los Angeles New Homes for Sale
- Los Angeles Homes for Sale with Large Lots
- Los Angeles Cheapest Homes for Sale
- Los Angeles Luxury Homes for Sale
- Los Angeles Newest Listings for Sale
- Los Angeles Homes Pending Sale
- Los Angeles Recently Sold Homes
