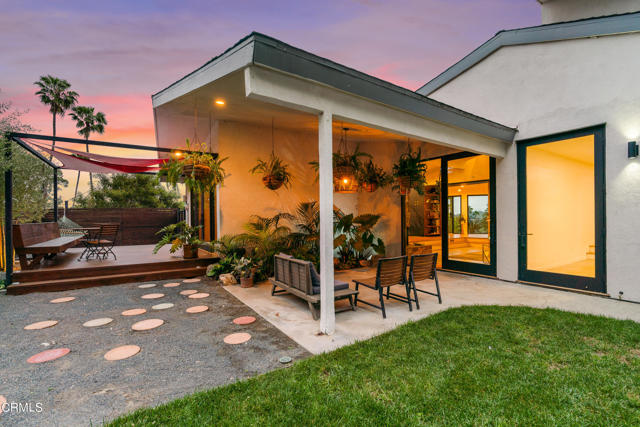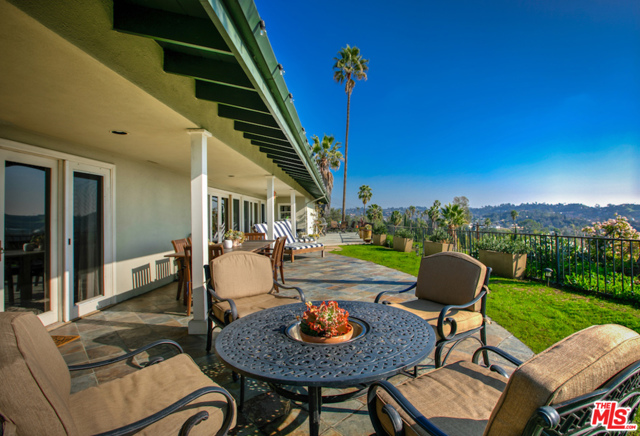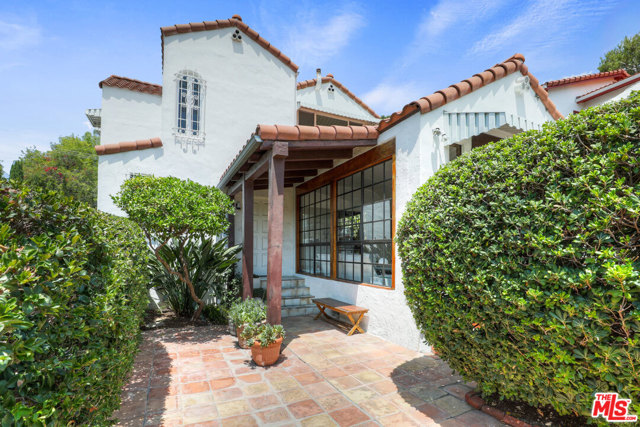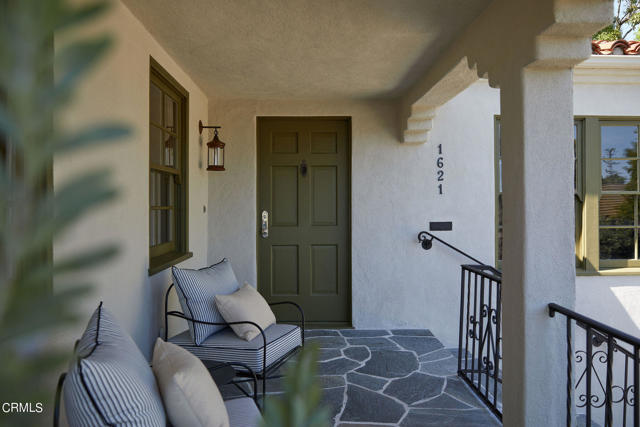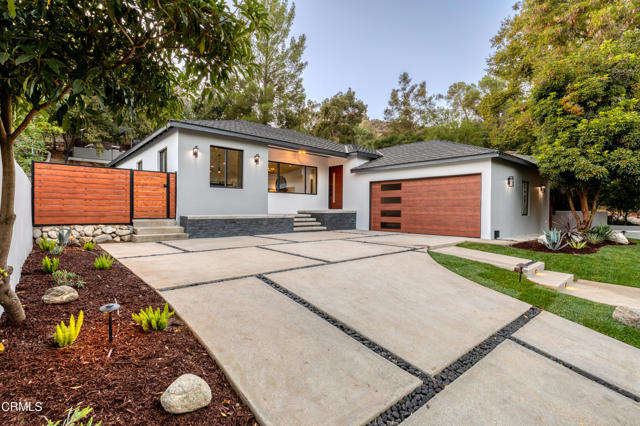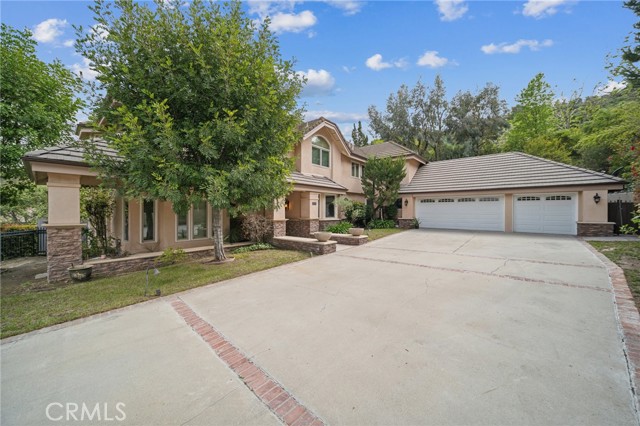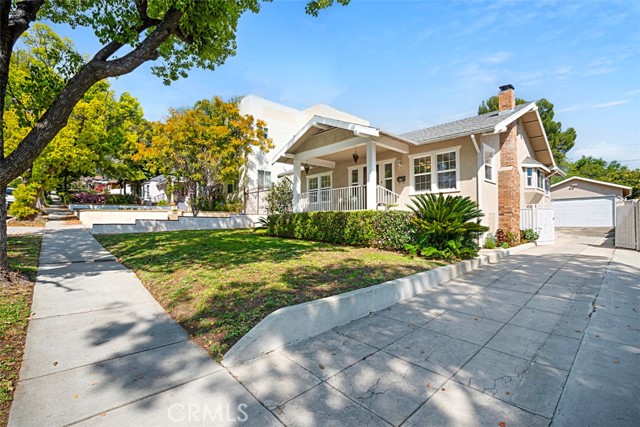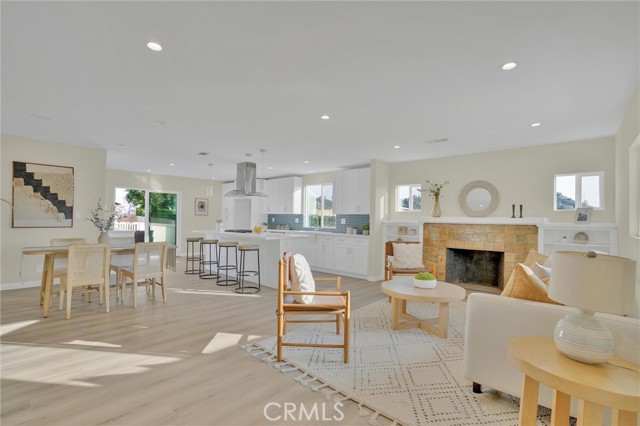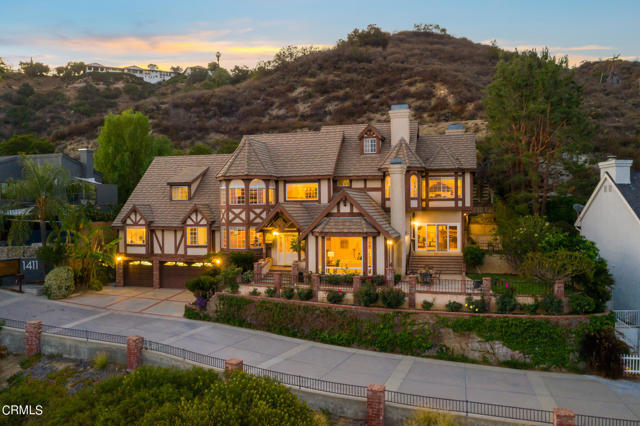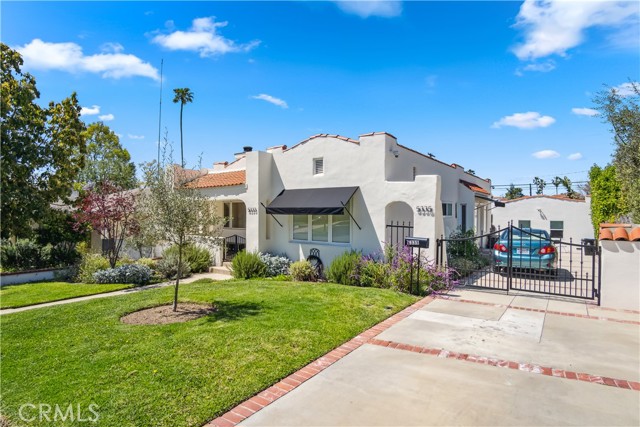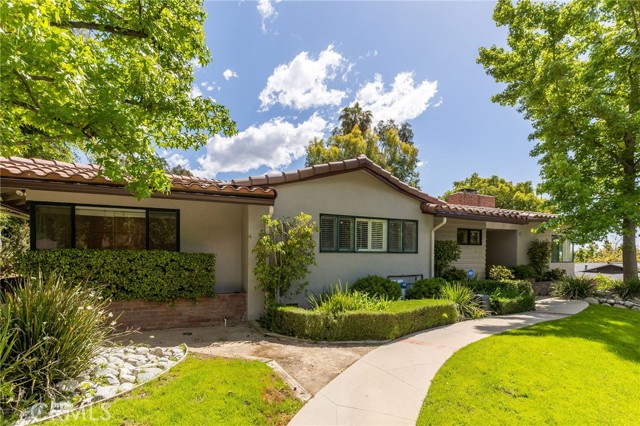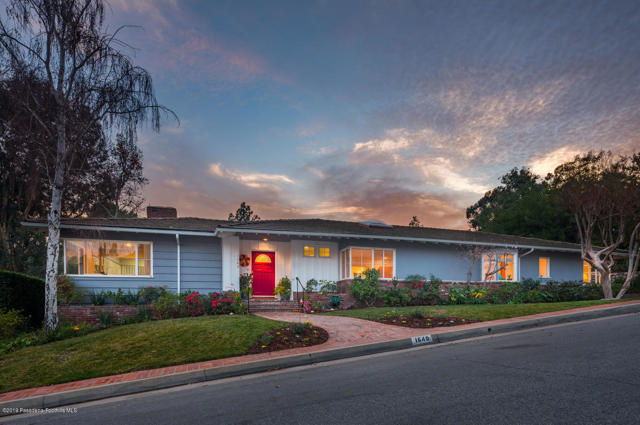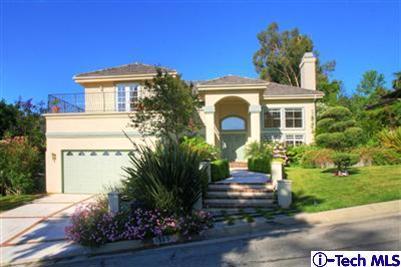1441 Thurlene Rd Glendale, CA 91206
$900,000
Sold Price as of 06/28/2018
- 3 Beds
- 3 Baths
- 1,832 Sq.Ft.
Off Market
Property Overview: 1441 Thurlene Rd Glendale, CA has 3 bedrooms, 3 bathrooms, 1,832 living square feet and 11,142 square feet lot size. Call an Ardent Real Estate Group agent with any questions you may have.
Home Value Compared to the Market
Refinance your Current Mortgage and Save
Save $
You could be saving money by taking advantage of a lower rate and reducing your monthly payment. See what current rates are at and get a free no-obligation quote on today's refinance rates.
Local Glendale Agent
Loading...
Sale History for 1441 Thurlene Rd
Last sold for $900,000 on June 28th, 2018
-
May, 2024
-
May 16, 2024
Date
Canceled
CRMLS: GD24087817
$1,650,000
Price
-
May 2, 2024
Date
Active
CRMLS: GD24087817
$1,650,000
Price
-
Listing provided courtesy of CRMLS
-
January, 2024
-
Jan 8, 2024
Date
Canceled
CRMLS: GD23199201
$1,595,000
Price
-
Oct 26, 2023
Date
Active
CRMLS: GD23199201
$1,595,000
Price
-
Listing provided courtesy of CRMLS
-
November, 2022
-
Nov 1, 2022
Date
Expired
CRMLS: SR22079443
$1,299,000
Price
-
Apr 19, 2022
Date
Active
CRMLS: SR22079443
$1,299,000
Price
-
Listing provided courtesy of CRMLS
-
June, 2018
-
Jun 28, 2018
Date
Sold (Public Records)
Public Records
$900,000
Price
-
June, 2018
-
Jun 26, 2018
Date
Sold
CRMLS: CV18057741
$900,000
Price
-
May 21, 2018
Date
Active Under Contract
CRMLS: CV18057741
$1,075,000
Price
-
May 18, 2018
Date
Active
CRMLS: CV18057741
$1,075,000
Price
-
May 16, 2018
Date
Price Change
CRMLS: CV18057741
$1,075,000
Price
-
May 16, 2018
Date
Active Under Contract
CRMLS: CV18057741
$1,090,000
Price
-
May 10, 2018
Date
Pending
CRMLS: CV18057741
$1,090,000
Price
-
May 6, 2018
Date
Price Change
CRMLS: CV18057741
$1,090,000
Price
-
Apr 25, 2018
Date
Price Change
CRMLS: CV18057741
$1,099,900
Price
-
Apr 18, 2018
Date
Price Change
CRMLS: CV18057741
$1,124,900
Price
-
Apr 10, 2018
Date
Price Change
CRMLS: CV18057741
$1,149,000
Price
-
Mar 23, 2018
Date
Price Change
CRMLS: CV18057741
$1,159,000
Price
-
Mar 22, 2018
Date
Active
CRMLS: CV18057741
$1,199,000
Price
-
Listing provided courtesy of CRMLS
-
July, 2017
-
Jul 3, 2017
Date
Sold (Public Records)
Public Records
$920,000
Price
-
July, 2003
-
Jul 24, 2003
Date
Sold
CRMLS: 12019587
$615,000
Price
-
May 21, 2003
Date
Active
CRMLS: 12019587
$650,000
Price
-
Listing provided courtesy of CRMLS
Show More
Tax History for 1441 Thurlene Rd
Assessed Value (2020):
$936,360
| Year | Land Value | Improved Value | Assessed Value |
|---|---|---|---|
| 2020 | $749,088 | $187,272 | $936,360 |
About 1441 Thurlene Rd
Detailed summary of property
Public Facts for 1441 Thurlene Rd
Public county record property details
- Beds
- 3
- Baths
- 3
- Year built
- 1961
- Sq. Ft.
- 1,832
- Lot Size
- 11,142
- Stories
- --
- Type
- Single Family Residential
- Pool
- No
- Spa
- No
- County
- Los Angeles
- Lot#
- 5
- APN
- 5659-010-009
The source for these homes facts are from public records.
91206 Real Estate Sale History (Last 30 days)
Last 30 days of sale history and trends
Median List Price
$1,375,000
Median List Price/Sq.Ft.
$647
Median Sold Price
$725,000
Median Sold Price/Sq.Ft.
$704
Total Inventory
48
Median Sale to List Price %
90.74%
Avg Days on Market
35
Loan Type
Conventional (58.33%), FHA (0%), VA (0%), Cash (16.67%), Other (25%)
Thinking of Selling?
Is this your property?
Thinking of Selling?
Call, Text or Message
Thinking of Selling?
Call, Text or Message
Refinance your Current Mortgage and Save
Save $
You could be saving money by taking advantage of a lower rate and reducing your monthly payment. See what current rates are at and get a free no-obligation quote on today's refinance rates.
Homes for Sale Near 1441 Thurlene Rd
Nearby Homes for Sale
Recently Sold Homes Near 1441 Thurlene Rd
Nearby Homes to 1441 Thurlene Rd
Data from public records.
3 Beds |
3 Baths |
1,983 Sq. Ft.
4 Beds |
3 Baths |
2,212 Sq. Ft.
4 Beds |
4 Baths |
2,533 Sq. Ft.
3 Beds |
3 Baths |
2,192 Sq. Ft.
4 Beds |
3 Baths |
3,078 Sq. Ft.
3 Beds |
2 Baths |
1,810 Sq. Ft.
4 Beds |
2 Baths |
2,559 Sq. Ft.
4 Beds |
4 Baths |
2,465 Sq. Ft.
4 Beds |
2 Baths |
1,862 Sq. Ft.
4 Beds |
3 Baths |
2,940 Sq. Ft.
4 Beds |
4 Baths |
2,911 Sq. Ft.
3 Beds |
2 Baths |
1,999 Sq. Ft.
Related Resources to 1441 Thurlene Rd
New Listings in 91206
Popular Zip Codes
Popular Cities
- Anaheim Hills Homes for Sale
- Brea Homes for Sale
- Corona Homes for Sale
- Fullerton Homes for Sale
- Huntington Beach Homes for Sale
- Irvine Homes for Sale
- La Habra Homes for Sale
- Long Beach Homes for Sale
- Los Angeles Homes for Sale
- Ontario Homes for Sale
- Placentia Homes for Sale
- Riverside Homes for Sale
- San Bernardino Homes for Sale
- Whittier Homes for Sale
- Yorba Linda Homes for Sale
- More Cities
Other Glendale Resources
- Glendale Homes for Sale
- Glendale Townhomes for Sale
- Glendale Condos for Sale
- Glendale 1 Bedroom Homes for Sale
- Glendale 2 Bedroom Homes for Sale
- Glendale 3 Bedroom Homes for Sale
- Glendale 4 Bedroom Homes for Sale
- Glendale 5 Bedroom Homes for Sale
- Glendale Single Story Homes for Sale
- Glendale Homes for Sale with Pools
- Glendale Homes for Sale with 3 Car Garages
- Glendale New Homes for Sale
- Glendale Homes for Sale with Large Lots
- Glendale Cheapest Homes for Sale
- Glendale Luxury Homes for Sale
- Glendale Newest Listings for Sale
- Glendale Homes Pending Sale
- Glendale Recently Sold Homes
