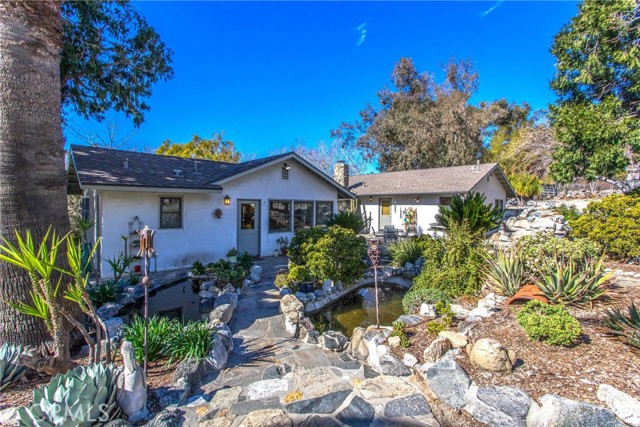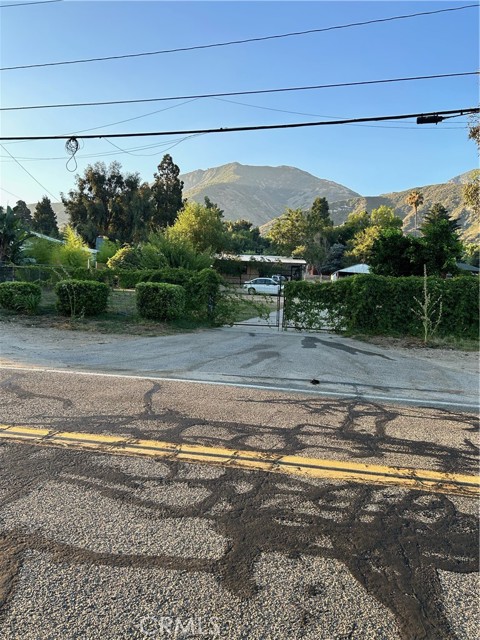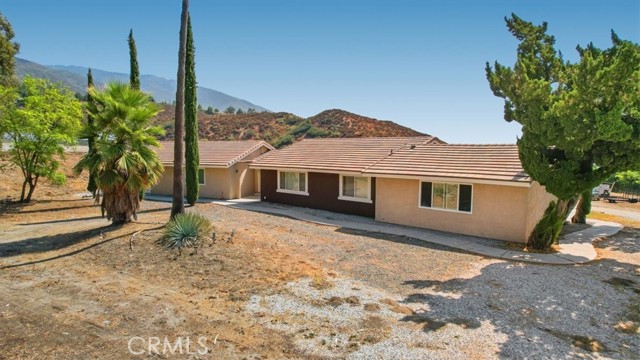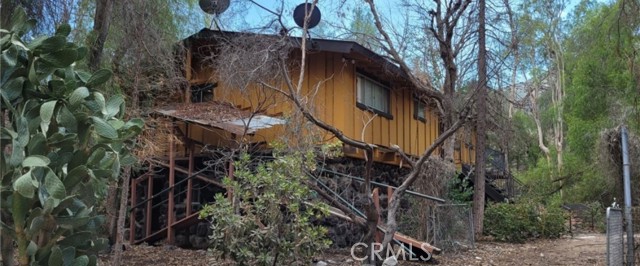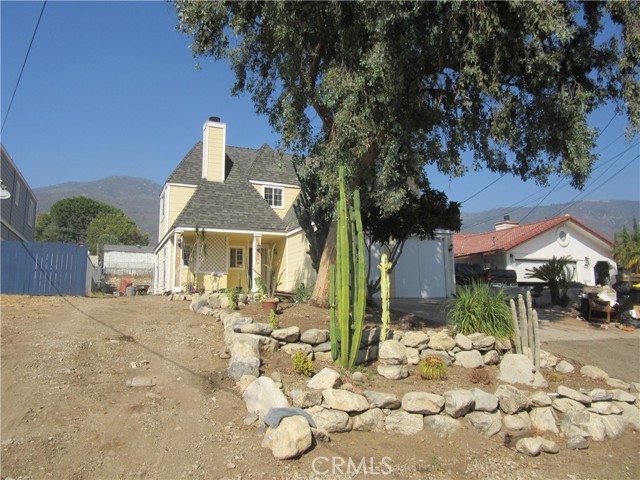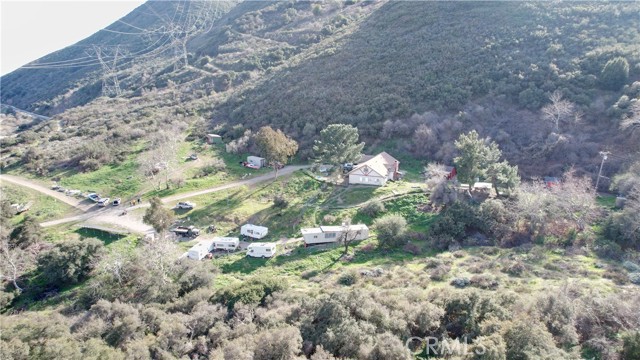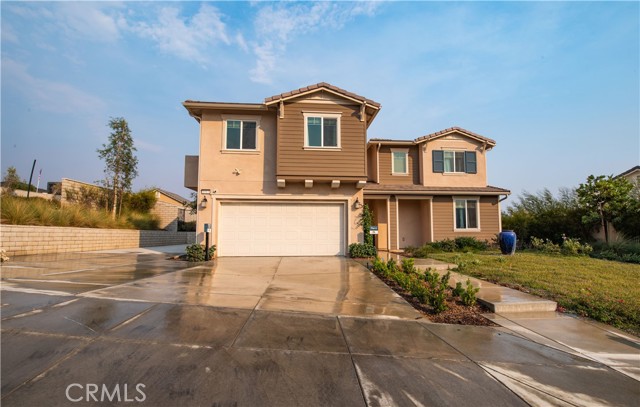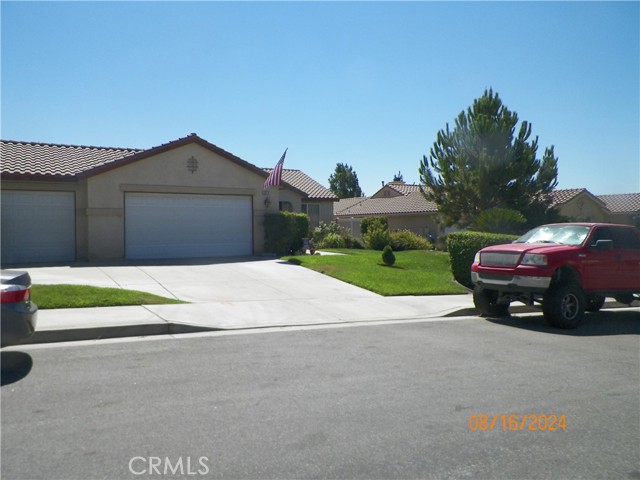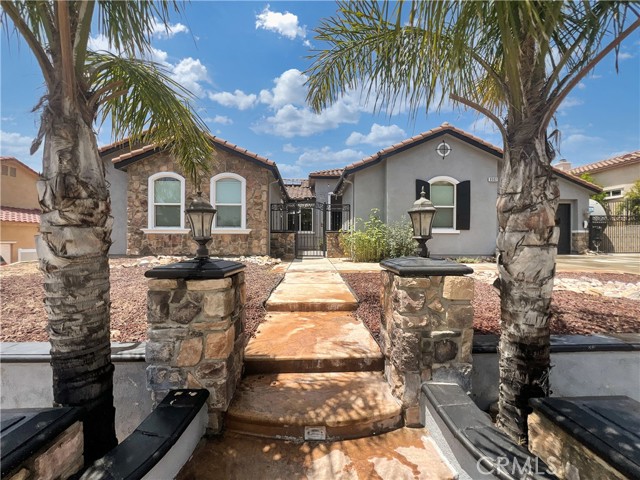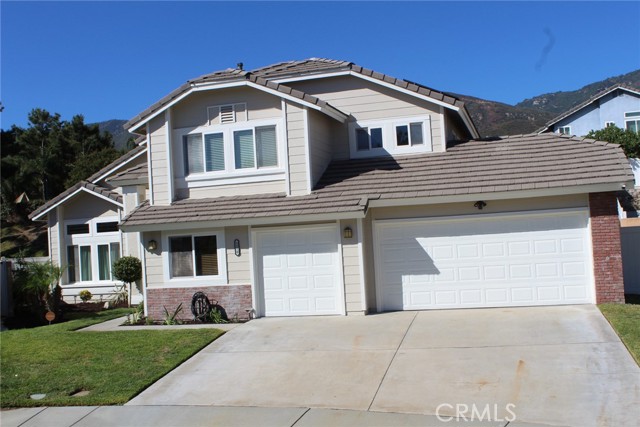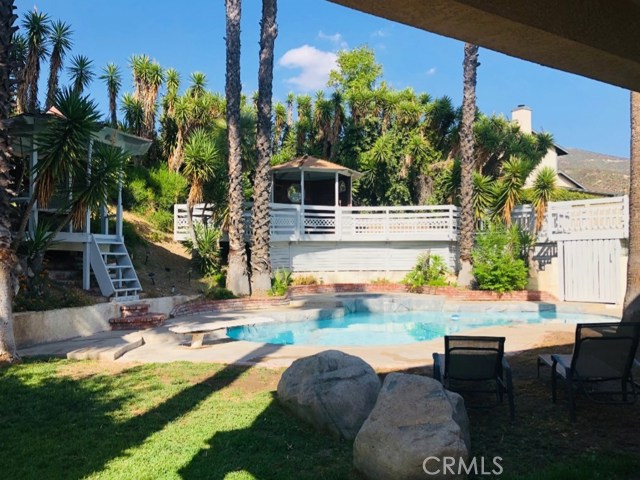14415 Cedar St Hesperia, CA 92344
$250,000
Sold Price as of 08/31/2018
- 4 Beds
- 2 Baths
- 1,863 Sq.Ft.
Off Market
Property Overview: 14415 Cedar St Hesperia, CA has 4 bedrooms, 2 bathrooms, 1,863 living square feet and 7,000 square feet lot size. Call an Ardent Real Estate Group agent with any questions you may have.
Home Value Compared to the Market
Refinance your Current Mortgage and Save
Save $
You could be saving money by taking advantage of a lower rate and reducing your monthly payment. See what current rates are at and get a free no-obligation quote on today's refinance rates.
Local Hesperia Agent
Loading...
Sale History for 14415 Cedar St
Last sold for $250,000 on August 31st, 2018
-
November, 2018
-
Nov 2, 2018
Date
Sold
CRMLS: 502269
$250,000
Price
-
Listing provided courtesy of CRMLS
-
October, 2018
-
Oct 31, 2018
Date
Sold
CRMLS: 450086
$203,900
Price
-
Listing provided courtesy of CRMLS
-
September, 2018
-
Sep 4, 2018
Date
Sold
CRMLS: IG18170042
$250,000
Price
-
Aug 2, 2018
Date
Pending
CRMLS: IG18170042
$255,000
Price
-
Jul 15, 2018
Date
Active
CRMLS: IG18170042
$255,000
Price
-
Listing provided courtesy of CRMLS
-
August, 2018
-
Aug 31, 2018
Date
Sold (Public Records)
Public Records
$250,000
Price
-
February, 2015
-
Feb 11, 2015
Date
Sold (Public Records)
Public Records
$204,000
Price
Show More
Tax History for 14415 Cedar St
Assessed Value (2020):
$255,000
| Year | Land Value | Improved Value | Assessed Value |
|---|---|---|---|
| 2020 | $51,000 | $204,000 | $255,000 |
About 14415 Cedar St
Detailed summary of property
Public Facts for 14415 Cedar St
Public county record property details
- Beds
- 4
- Baths
- 2
- Year built
- 1997
- Sq. Ft.
- 1,863
- Lot Size
- 7,000
- Stories
- 1
- Type
- Single Family Residential
- Pool
- No
- Spa
- No
- County
- San Bernardino
- Lot#
- 7
- APN
- 3046-141-21-0000
The source for these homes facts are from public records.
92344 Real Estate Sale History (Last 30 days)
Last 30 days of sale history and trends
Median List Price
$575,000
Median List Price/Sq.Ft.
$252
Median Sold Price
$545,000
Median Sold Price/Sq.Ft.
$249
Total Inventory
128
Median Sale to List Price %
99.27%
Avg Days on Market
34
Loan Type
Conventional (52.63%), FHA (26.32%), VA (21.05%), Cash (0%), Other (0%)
Thinking of Selling?
Is this your property?
Thinking of Selling?
Call, Text or Message
Thinking of Selling?
Call, Text or Message
Refinance your Current Mortgage and Save
Save $
You could be saving money by taking advantage of a lower rate and reducing your monthly payment. See what current rates are at and get a free no-obligation quote on today's refinance rates.
Homes for Sale Near 14415 Cedar St
Nearby Homes for Sale
Recently Sold Homes Near 14415 Cedar St
Nearby Homes to 14415 Cedar St
Data from public records.
4 Beds |
2 Baths |
1,632 Sq. Ft.
4 Beds |
2 Baths |
1,632 Sq. Ft.
4 Beds |
2 Baths |
1,863 Sq. Ft.
4 Beds |
2 Baths |
1,863 Sq. Ft.
4 Beds |
2 Baths |
1,863 Sq. Ft.
3 Beds |
2 Baths |
1,536 Sq. Ft.
3 Beds |
2 Baths |
1,536 Sq. Ft.
4 Beds |
2 Baths |
1,863 Sq. Ft.
4 Beds |
2 Baths |
1,632 Sq. Ft.
3 Beds |
2 Baths |
1,536 Sq. Ft.
4 Beds |
2 Baths |
2,833 Sq. Ft.
4 Beds |
2 Baths |
1,863 Sq. Ft.
Related Resources to 14415 Cedar St
New Listings in 92344
Popular Zip Codes
Popular Cities
- Anaheim Hills Homes for Sale
- Brea Homes for Sale
- Corona Homes for Sale
- Fullerton Homes for Sale
- Huntington Beach Homes for Sale
- Irvine Homes for Sale
- La Habra Homes for Sale
- Long Beach Homes for Sale
- Los Angeles Homes for Sale
- Ontario Homes for Sale
- Placentia Homes for Sale
- Riverside Homes for Sale
- San Bernardino Homes for Sale
- Whittier Homes for Sale
- Yorba Linda Homes for Sale
- More Cities
Other Hesperia Resources
- Hesperia Homes for Sale
- Hesperia 2 Bedroom Homes for Sale
- Hesperia 3 Bedroom Homes for Sale
- Hesperia 4 Bedroom Homes for Sale
- Hesperia 5 Bedroom Homes for Sale
- Hesperia Single Story Homes for Sale
- Hesperia Homes for Sale with Pools
- Hesperia Homes for Sale with 3 Car Garages
- Hesperia New Homes for Sale
- Hesperia Homes for Sale with Large Lots
- Hesperia Cheapest Homes for Sale
- Hesperia Luxury Homes for Sale
- Hesperia Newest Listings for Sale
- Hesperia Homes Pending Sale
- Hesperia Recently Sold Homes
