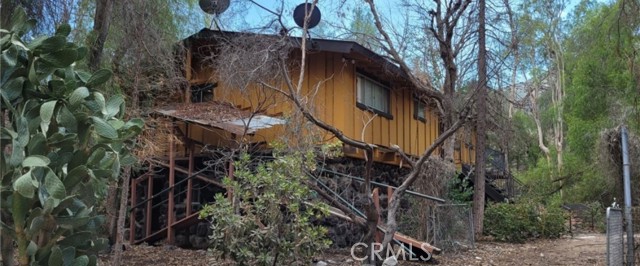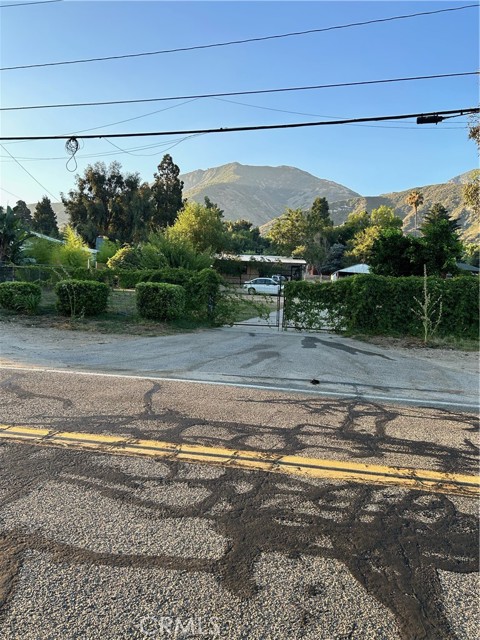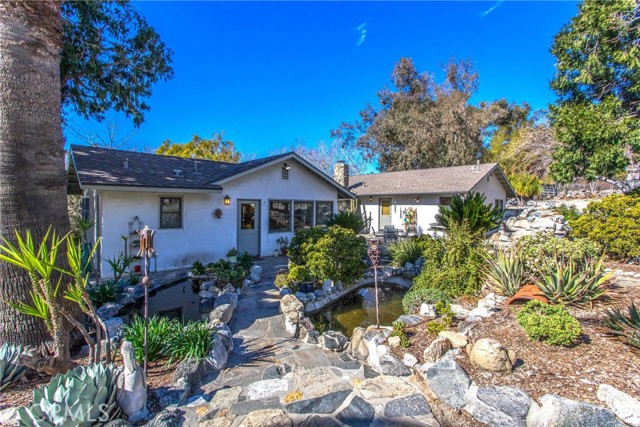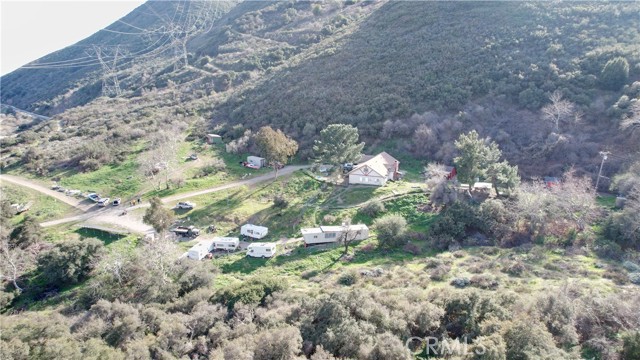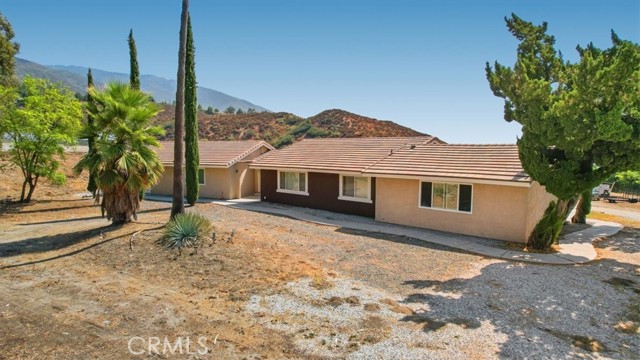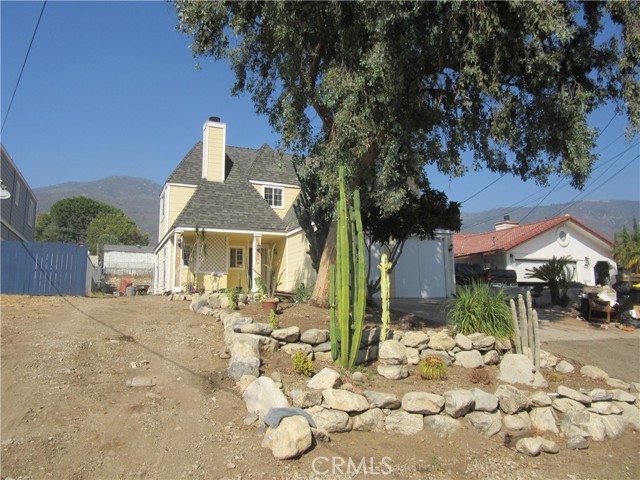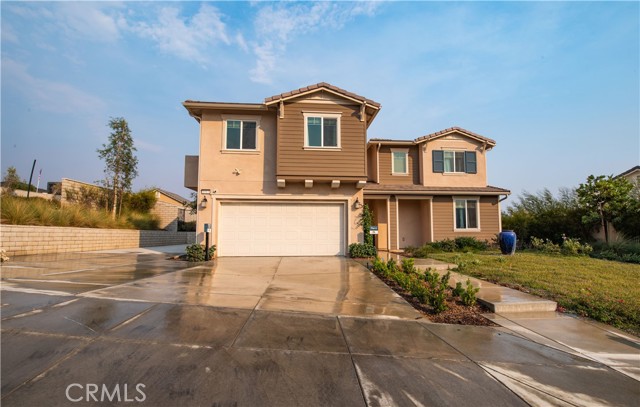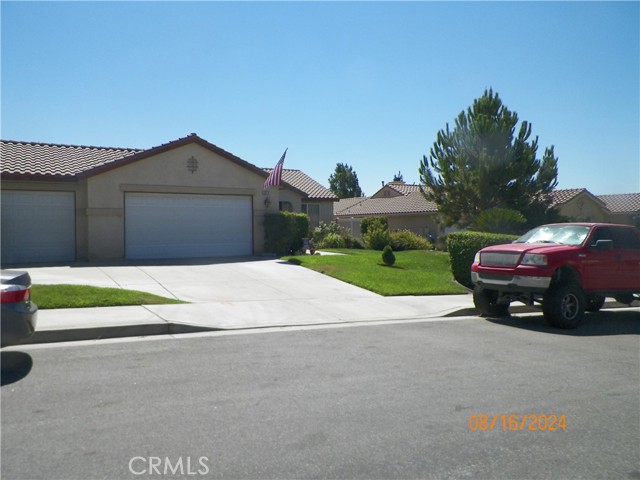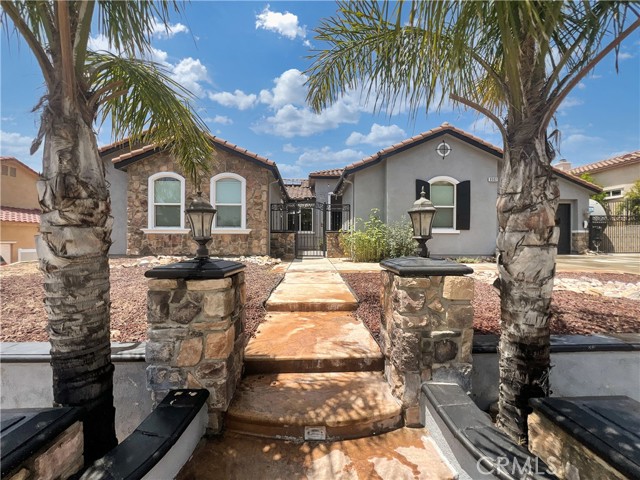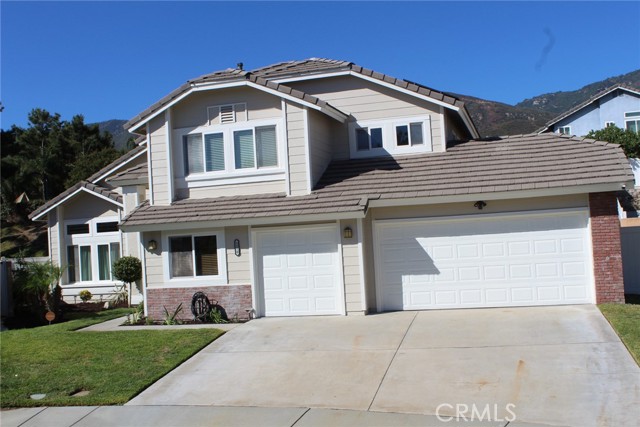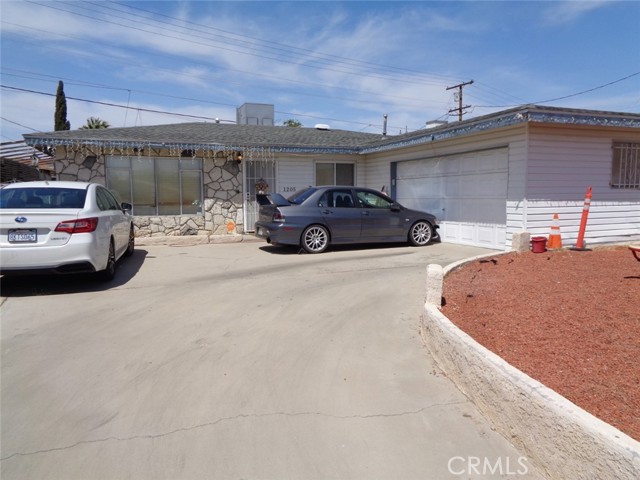14460 Hurricane Ln Helendale, CA 92342
$355,000
Sold Price as of 10/14/2020
- 3 Beds
- 2 Baths
- 2,031 Sq.Ft.
Off Market
Property Overview: 14460 Hurricane Ln Helendale, CA has 3 bedrooms, 2 bathrooms, 2,031 living square feet and 7,920 square feet lot size. Call an Ardent Real Estate Group agent with any questions you may have.
Home Value Compared to the Market
Refinance your Current Mortgage and Save
Save $
You could be saving money by taking advantage of a lower rate and reducing your monthly payment. See what current rates are at and get a free no-obligation quote on today's refinance rates.
Local Helendale Agent
Loading...
Sale History for 14460 Hurricane Ln
Last sold for $355,000 on October 14th, 2020
-
September, 2024
-
Sep 6, 2024
Date
Canceled
CRMLS: HD24142347
$495,000
Price
-
Jul 12, 2024
Date
Active
CRMLS: HD24142347
$509,000
Price
-
Listing provided courtesy of CRMLS
-
October, 2020
-
Oct 14, 2020
Date
Sold
CRMLS: EV20191816
$355,000
Price
-
Sep 25, 2020
Date
Pending
CRMLS: EV20191816
$350,000
Price
-
Sep 16, 2020
Date
Active
CRMLS: EV20191816
$350,000
Price
-
Listing provided courtesy of CRMLS
-
October, 2020
-
Oct 14, 2020
Date
Sold (Public Records)
Public Records
$355,000
Price
-
May, 2020
-
May 15, 2020
Date
Sold (Public Records)
Public Records
--
Price
Show More
Tax History for 14460 Hurricane Ln
Assessed Value (2020):
$263,581
| Year | Land Value | Improved Value | Assessed Value |
|---|---|---|---|
| 2020 | $79,074 | $184,507 | $263,581 |
About 14460 Hurricane Ln
Detailed summary of property
Public Facts for 14460 Hurricane Ln
Public county record property details
- Beds
- 3
- Baths
- 2
- Year built
- 2001
- Sq. Ft.
- 2,031
- Lot Size
- 7,920
- Stories
- 1
- Type
- Single Family Residential
- Pool
- No
- Spa
- No
- County
- San Bernardino
- Lot#
- 169
- APN
- 0465-403-05-0000
The source for these homes facts are from public records.
92342 Real Estate Sale History (Last 30 days)
Last 30 days of sale history and trends
Median List Price
$400,000
Median List Price/Sq.Ft.
$218
Median Sold Price
$395,000
Median Sold Price/Sq.Ft.
$209
Total Inventory
69
Median Sale to List Price %
99%
Avg Days on Market
21
Loan Type
Conventional (57.14%), FHA (28.57%), VA (0%), Cash (14.29%), Other (0%)
Thinking of Selling?
Is this your property?
Thinking of Selling?
Call, Text or Message
Thinking of Selling?
Call, Text or Message
Refinance your Current Mortgage and Save
Save $
You could be saving money by taking advantage of a lower rate and reducing your monthly payment. See what current rates are at and get a free no-obligation quote on today's refinance rates.
Homes for Sale Near 14460 Hurricane Ln
Nearby Homes for Sale
Recently Sold Homes Near 14460 Hurricane Ln
Nearby Homes to 14460 Hurricane Ln
Data from public records.
3 Beds |
3 Baths |
2,447 Sq. Ft.
3 Beds |
2 Baths |
2,441 Sq. Ft.
3 Beds |
2 Baths |
2,523 Sq. Ft.
3 Beds |
2 Baths |
1,626 Sq. Ft.
3 Beds |
2 Baths |
1,888 Sq. Ft.
3 Beds |
2 Baths |
2,351 Sq. Ft.
5 Beds |
2 Baths |
2,656 Sq. Ft.
2 Beds |
3 Baths |
2,183 Sq. Ft.
3 Beds |
2 Baths |
1,563 Sq. Ft.
-- Beds |
-- Baths |
-- Sq. Ft.
3 Beds |
2 Baths |
1,855 Sq. Ft.
3 Beds |
3 Baths |
2,323 Sq. Ft.
Related Resources to 14460 Hurricane Ln
New Listings in 92342
Popular Zip Codes
Popular Cities
- Anaheim Hills Homes for Sale
- Brea Homes for Sale
- Corona Homes for Sale
- Fullerton Homes for Sale
- Huntington Beach Homes for Sale
- Irvine Homes for Sale
- La Habra Homes for Sale
- Long Beach Homes for Sale
- Los Angeles Homes for Sale
- Ontario Homes for Sale
- Placentia Homes for Sale
- Riverside Homes for Sale
- San Bernardino Homes for Sale
- Whittier Homes for Sale
- Yorba Linda Homes for Sale
- More Cities
Other Helendale Resources
- Helendale Homes for Sale
- Helendale Condos for Sale
- Helendale 2 Bedroom Homes for Sale
- Helendale 3 Bedroom Homes for Sale
- Helendale 4 Bedroom Homes for Sale
- Helendale Single Story Homes for Sale
- Helendale Homes for Sale with Pools
- Helendale Homes for Sale with 3 Car Garages
- Helendale New Homes for Sale
- Helendale Homes for Sale with Large Lots
- Helendale Cheapest Homes for Sale
- Helendale Luxury Homes for Sale
- Helendale Newest Listings for Sale
- Helendale Homes Pending Sale
- Helendale Recently Sold Homes
