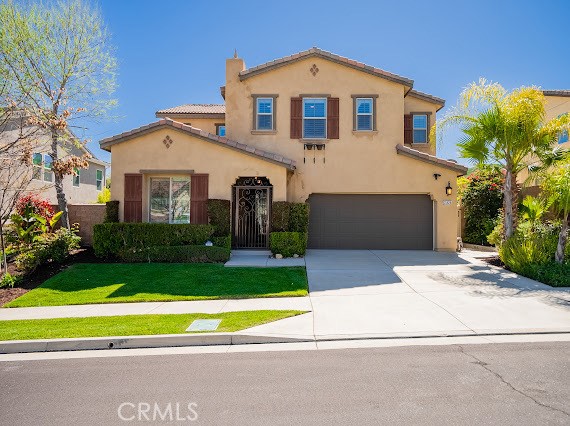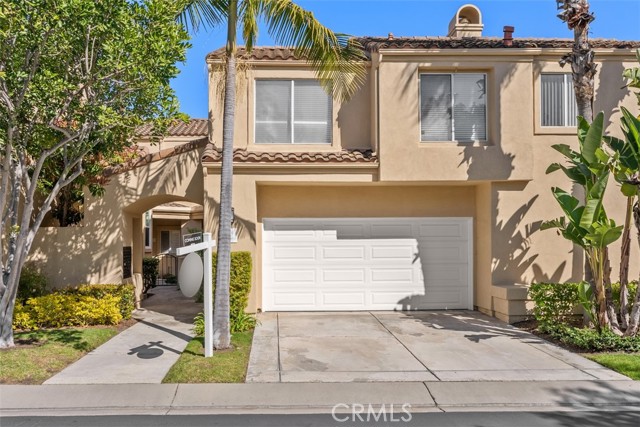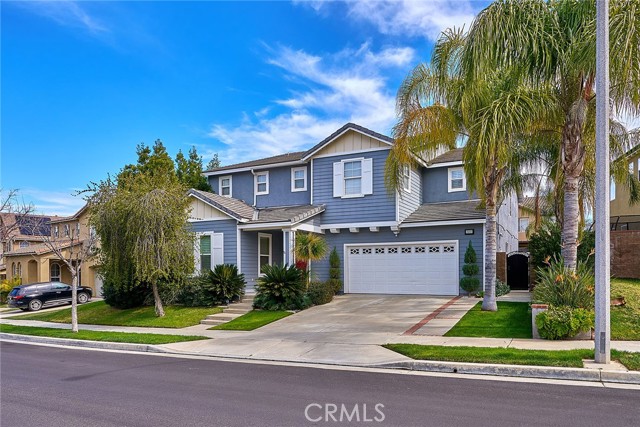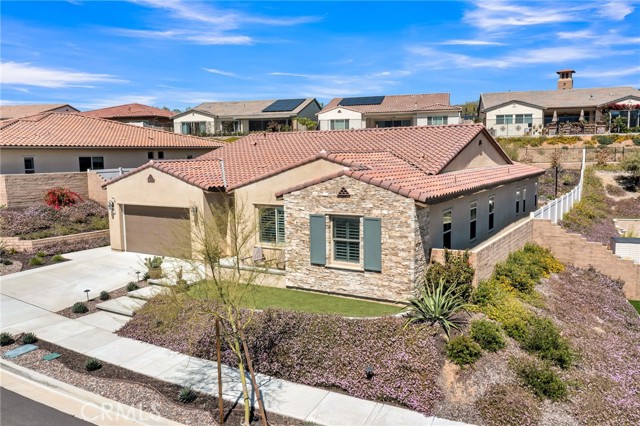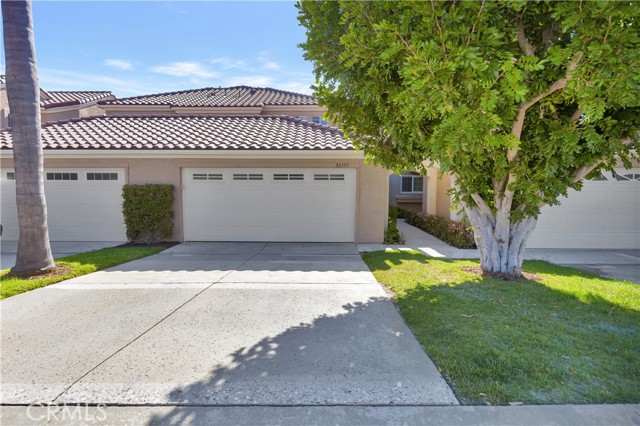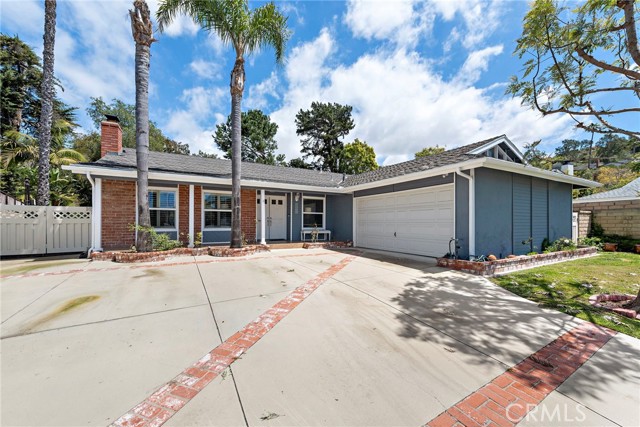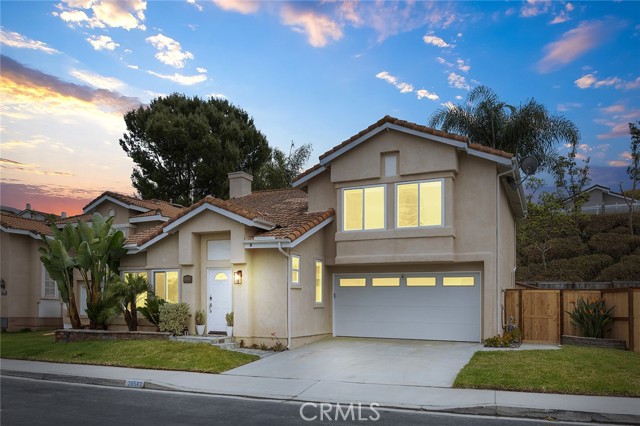
Open Sun 1pm-4pm


View Photos
1451 Pine Vista Rd Escondido, CA 92027
$1,149,000
- 5 Beds
- 3 Baths
- 2,568 Sq.Ft.
For Sale
Property Overview: 1451 Pine Vista Rd Escondido, CA has 5 bedrooms, 3 bathrooms, 2,568 living square feet and 22,215 square feet lot size. Call an Ardent Real Estate Group agent to verify current availability of this home or with any questions you may have.
Listed by Tristen Campanella | BRE #01956277 | eXp Realty of California, Inc
Co-listed by Frances Mouser | BRE #01309623 | eXp Realty of California, Inc
Co-listed by Frances Mouser | BRE #01309623 | eXp Realty of California, Inc
Last checked: 14 minutes ago |
Last updated: May 1st, 2024 |
Source CRMLS |
DOM: 13
Get a $3,447 Cash Reward
New
Buy this home with Ardent Real Estate Group and get $3,447 back.
Call/Text (714) 706-1823
Home details
- Lot Sq. Ft
- 22,215
- HOA Dues
- $0/mo
- Year built
- 1972
- Garage
- 2 Car
- Property Type:
- Single Family Home
- Status
- Active
- MLS#
- NDP2403214
- City
- Escondido
- County
- San Diego
- Time on Site
- 14 days
Show More
Open Houses for 1451 Pine Vista Rd
Sunday, May 5th:
1:00pm-4:00pm
Schedule Tour
Loading...
Virtual Tour
Use the following link to view this property's virtual tour:
Property Details for 1451 Pine Vista Rd
Local Escondido Agent
Loading...
Sale History for 1451 Pine Vista Rd
Last sold for $1,037,500 on January 14th, 2022
-
April, 2024
-
Apr 18, 2024
Date
Active
CRMLS: NDP2403214
$1,150,000
Price
-
January, 2022
-
Jan 14, 2022
Date
Sold
CRMLS: NDP2112374
$1,037,500
Price
-
Nov 3, 2021
Date
Active
CRMLS: NDP2112374
$995,000
Price
-
Listing provided courtesy of CRMLS
-
September, 2019
-
Sep 1, 2019
Date
Expired
CRMLS: 130014107
--
Price
-
Listing provided courtesy of CRMLS
-
June, 2019
-
Jun 27, 2019
Date
Sold
CRMLS: 190022152
$735,000
Price
-
May 29, 2019
Date
Pending
CRMLS: 190022152
$719,000
Price
-
May 18, 2019
Date
Active
CRMLS: 190022152
$719,000
Price
-
May 6, 2019
Date
Pending
CRMLS: 190022152
$719,000
Price
-
Apr 25, 2019
Date
Active
CRMLS: 190022152
$719,000
Price
-
Listing provided courtesy of CRMLS
-
June, 2019
-
Jun 26, 2019
Date
Sold (Public Records)
Public Records
$735,000
Price
-
December, 2018
-
Dec 30, 2018
Date
Sold
CRMLS: 130021234
$500,000
Price
-
Listing provided courtesy of CRMLS
-
June, 2013
-
Jun 12, 2013
Date
Sold (Public Records)
Public Records
$500,000
Price
Show More
Tax History for 1451 Pine Vista Rd
Assessed Value (2020):
$749,699
| Year | Land Value | Improved Value | Assessed Value |
|---|---|---|---|
| 2020 | $417,493 | $332,206 | $749,699 |
Home Value Compared to the Market
This property vs the competition
About 1451 Pine Vista Rd
Detailed summary of property
Public Facts for 1451 Pine Vista Rd
Public county record property details
- Beds
- 4
- Baths
- 3
- Year built
- 1972
- Sq. Ft.
- 2,568
- Lot Size
- 22,299
- Stories
- --
- Type
- Single Family Residential
- Pool
- Yes
- Spa
- No
- County
- San Diego
- Lot#
- 1
- APN
- 234-010-59-00
The source for these homes facts are from public records.
92027 Real Estate Sale History (Last 30 days)
Last 30 days of sale history and trends
Median List Price
$819,000
Median List Price/Sq.Ft.
$464
Median Sold Price
$830,500
Median Sold Price/Sq.Ft.
$484
Total Inventory
79
Median Sale to List Price %
103.94%
Avg Days on Market
18
Loan Type
Conventional (76.67%), FHA (6.67%), VA (0%), Cash (10%), Other (6.67%)
Tour This Home
Buy with Ardent Real Estate Group and save $3,447.
Contact Jon
Escondido Agent
Call, Text or Message
Escondido Agent
Call, Text or Message
Get a $3,447 Cash Reward
New
Buy this home with Ardent Real Estate Group and get $3,447 back.
Call/Text (714) 706-1823
Homes for Sale Near 1451 Pine Vista Rd
Nearby Homes for Sale
Recently Sold Homes Near 1451 Pine Vista Rd
Related Resources to 1451 Pine Vista Rd
New Listings in 92027
Popular Zip Codes
Popular Cities
- Anaheim Hills Homes for Sale
- Brea Homes for Sale
- Corona Homes for Sale
- Fullerton Homes for Sale
- Huntington Beach Homes for Sale
- Irvine Homes for Sale
- La Habra Homes for Sale
- Long Beach Homes for Sale
- Los Angeles Homes for Sale
- Ontario Homes for Sale
- Placentia Homes for Sale
- Riverside Homes for Sale
- San Bernardino Homes for Sale
- Whittier Homes for Sale
- Yorba Linda Homes for Sale
- More Cities
Other Escondido Resources
- Escondido Homes for Sale
- Escondido Townhomes for Sale
- Escondido Condos for Sale
- Escondido 1 Bedroom Homes for Sale
- Escondido 2 Bedroom Homes for Sale
- Escondido 3 Bedroom Homes for Sale
- Escondido 4 Bedroom Homes for Sale
- Escondido 5 Bedroom Homes for Sale
- Escondido Single Story Homes for Sale
- Escondido Homes for Sale with Pools
- Escondido Homes for Sale with 3 Car Garages
- Escondido New Homes for Sale
- Escondido Homes for Sale with Large Lots
- Escondido Cheapest Homes for Sale
- Escondido Luxury Homes for Sale
- Escondido Newest Listings for Sale
- Escondido Homes Pending Sale
- Escondido Recently Sold Homes
Based on information from California Regional Multiple Listing Service, Inc. as of 2019. This information is for your personal, non-commercial use and may not be used for any purpose other than to identify prospective properties you may be interested in purchasing. Display of MLS data is usually deemed reliable but is NOT guaranteed accurate by the MLS. Buyers are responsible for verifying the accuracy of all information and should investigate the data themselves or retain appropriate professionals. Information from sources other than the Listing Agent may have been included in the MLS data. Unless otherwise specified in writing, Broker/Agent has not and will not verify any information obtained from other sources. The Broker/Agent providing the information contained herein may or may not have been the Listing and/or Selling Agent.
