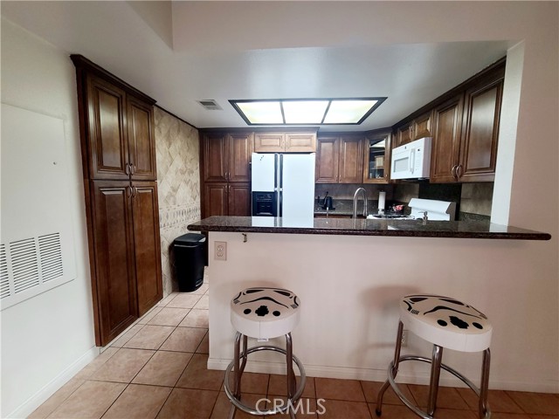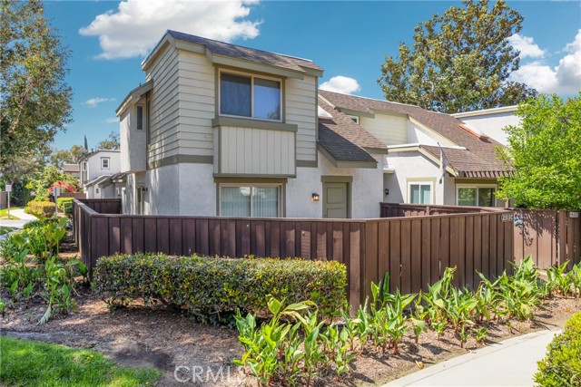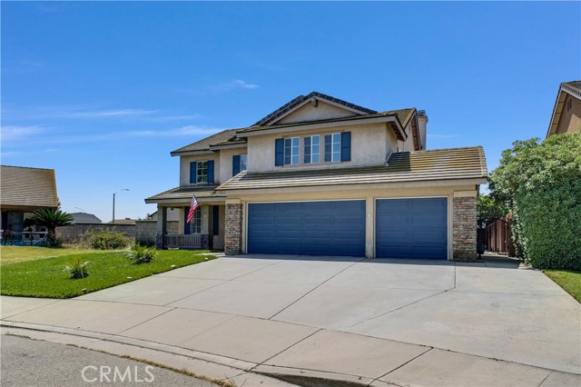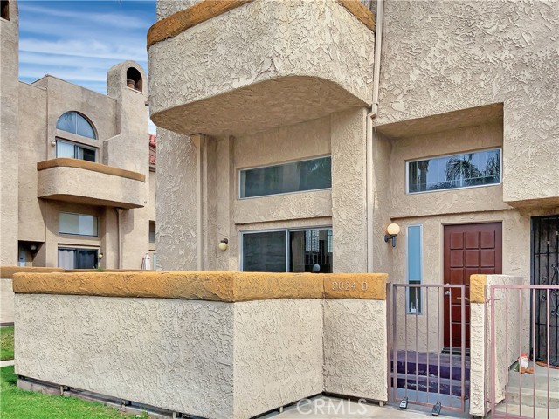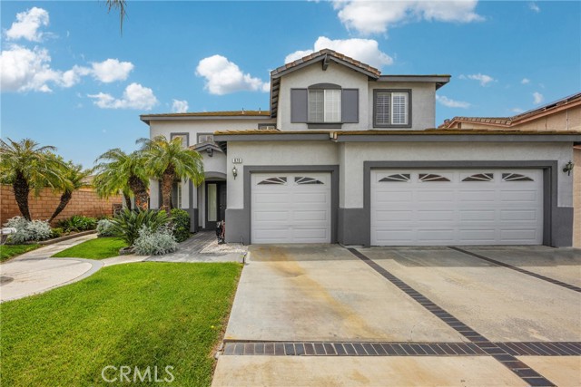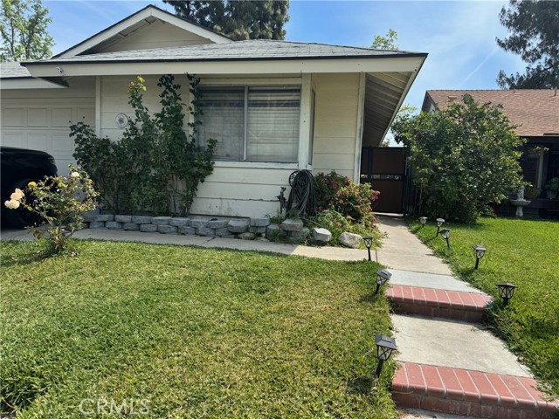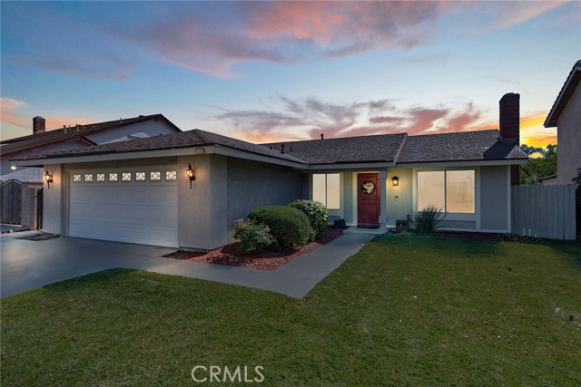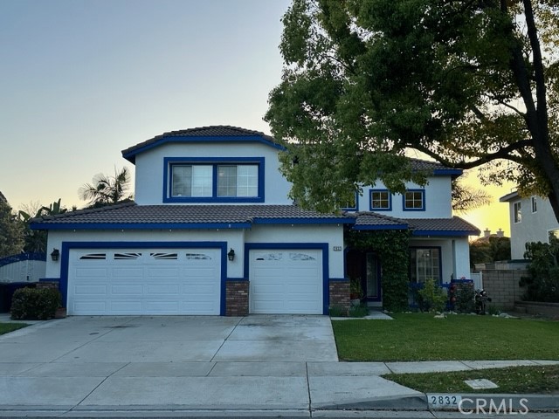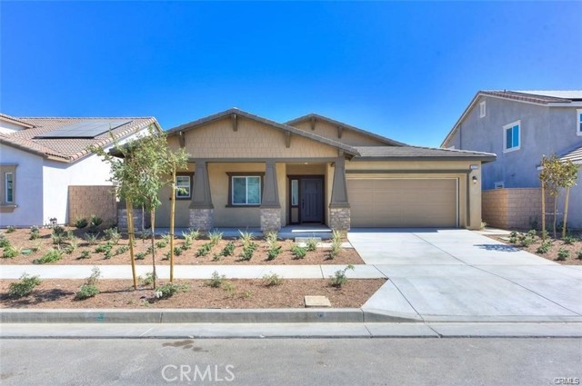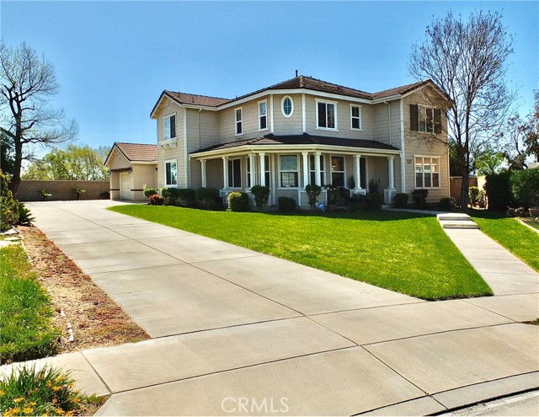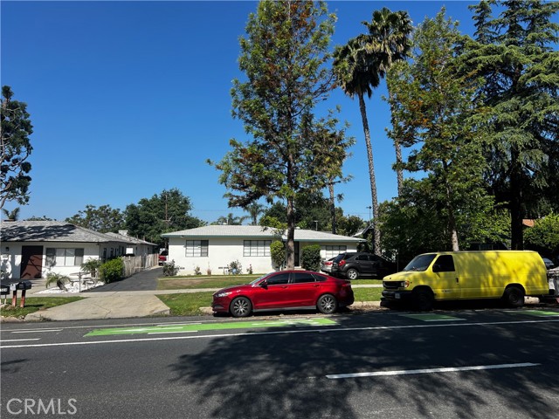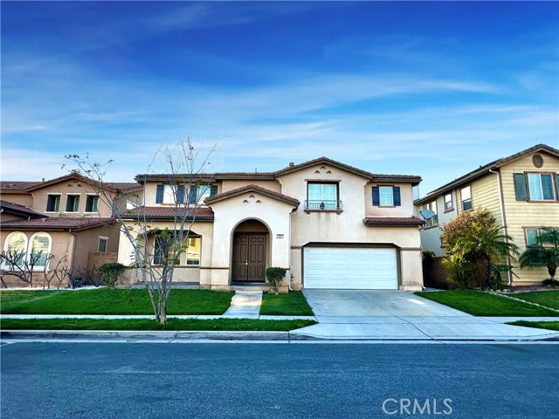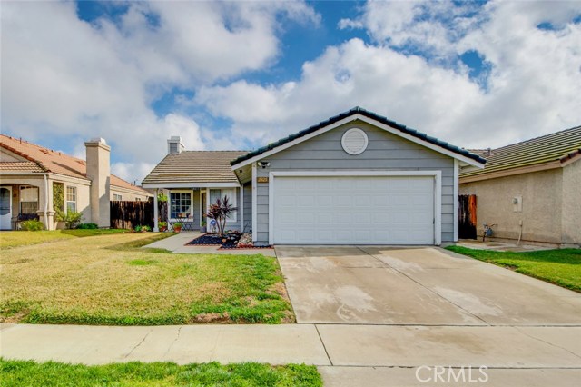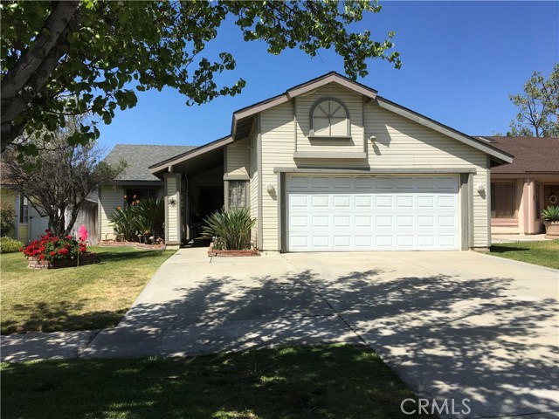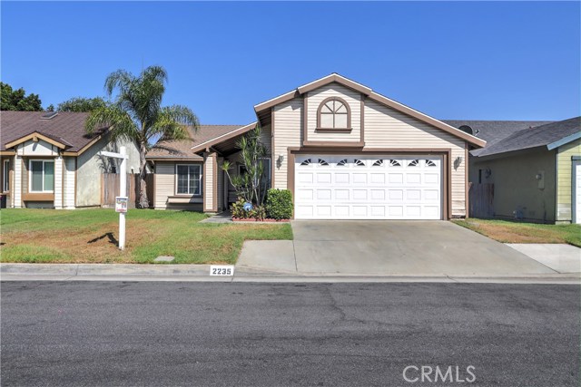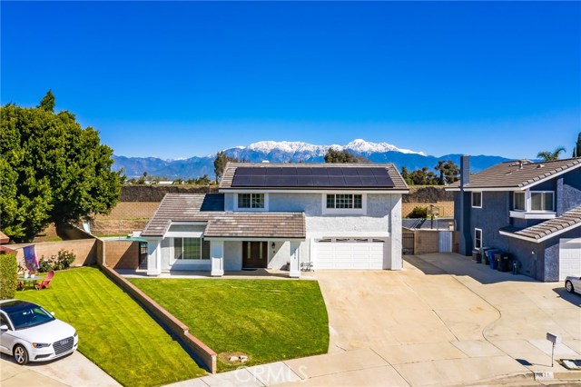1456 E Philadelphia St #230 Ontario, CA 91761
$--
- 2 Beds
- 2 Baths
- 1,008 Sq.Ft.
Off Market
Property Overview: 1456 E Philadelphia St #230 Ontario, CA has 2 bedrooms, 2 bathrooms, 1,008 living square feet and -- square feet lot size. Call an Ardent Real Estate Group agent with any questions you may have.
Home Value Compared to the Market
Refinance your Current Mortgage and Save
Save $
You could be saving money by taking advantage of a lower rate and reducing your monthly payment. See what current rates are at and get a free no-obligation quote on today's refinance rates.
Local Ontario Agent
Loading...
Sale History for 1456 E Philadelphia St #230
View property's historical transactions
-
May, 2024
-
May 9, 2024
Date
Withdrawn
CRMLS: TR23210099
$147,888
Price
-
Nov 12, 2023
Date
Active
CRMLS: TR23210099
$152,900
Price
-
Listing provided courtesy of CRMLS
Tax History for 1456 E Philadelphia St #230
Assessed Value (2020):
$120,500
| Year | Land Value | Improved Value | Assessed Value |
|---|---|---|---|
| 2020 | $0 | $120,500 | $120,500 |
About 1456 E Philadelphia St #230
Detailed summary of property
Public Facts for 1456 E Philadelphia St #230
Public county record property details
- Beds
- 2
- Baths
- 2
- Year built
- 1979
- Sq. Ft.
- 1,008
- Lot Size
- --
- Stories
- 1
- Type
- Mobile/Manufactured Home (Regardless Of Land Ownership)
- Pool
- No
- Spa
- No
- County
- San Bernardino
- Lot#
- --
- APN
- 0216-081-07-6230
The source for these homes facts are from public records.
91761 Real Estate Sale History (Last 30 days)
Last 30 days of sale history and trends
Median List Price
$655,036
Median List Price/Sq.Ft.
$419
Median Sold Price
$668,990
Median Sold Price/Sq.Ft.
$426
Total Inventory
143
Median Sale to List Price %
99.12%
Avg Days on Market
20
Loan Type
Conventional (54.05%), FHA (18.92%), VA (8.11%), Cash (10.81%), Other (8.11%)
Thinking of Selling?
Is this your property?
Thinking of Selling?
Call, Text or Message
Thinking of Selling?
Call, Text or Message
Refinance your Current Mortgage and Save
Save $
You could be saving money by taking advantage of a lower rate and reducing your monthly payment. See what current rates are at and get a free no-obligation quote on today's refinance rates.
Homes for Sale Near 1456 E Philadelphia St #230
Nearby Homes for Sale
Recently Sold Homes Near 1456 E Philadelphia St #230
Nearby Homes to 1456 E Philadelphia St #230
Data from public records.
3 Beds |
2 Baths |
1,440 Sq. Ft.
3 Beds |
2 Baths |
1,152 Sq. Ft.
4 Beds |
2 Baths |
1,880 Sq. Ft.
3 Beds |
2 Baths |
1,248 Sq. Ft.
3 Beds |
2 Baths |
1,440 Sq. Ft.
3 Beds |
2 Baths |
1,152 Sq. Ft.
3 Beds |
2 Baths |
1,736 Sq. Ft.
2 Beds |
2 Baths |
1,536 Sq. Ft.
3 Beds |
2 Baths |
1,694 Sq. Ft.
2 Beds |
2 Baths |
1,070 Sq. Ft.
-- Beds |
-- Baths |
12,480 Sq. Ft.
3 Beds |
2 Baths |
1,536 Sq. Ft.
Related Resources to 1456 E Philadelphia St #230
New Listings in 91761
Popular Zip Codes
Popular Cities
- Anaheim Hills Homes for Sale
- Brea Homes for Sale
- Corona Homes for Sale
- Fullerton Homes for Sale
- Huntington Beach Homes for Sale
- Irvine Homes for Sale
- La Habra Homes for Sale
- Long Beach Homes for Sale
- Los Angeles Homes for Sale
- Placentia Homes for Sale
- Riverside Homes for Sale
- San Bernardino Homes for Sale
- Whittier Homes for Sale
- Yorba Linda Homes for Sale
- More Cities
Other Ontario Resources
- Ontario Homes for Sale
- Ontario Townhomes for Sale
- Ontario Condos for Sale
- Ontario 1 Bedroom Homes for Sale
- Ontario 2 Bedroom Homes for Sale
- Ontario 3 Bedroom Homes for Sale
- Ontario 4 Bedroom Homes for Sale
- Ontario 5 Bedroom Homes for Sale
- Ontario Single Story Homes for Sale
- Ontario Homes for Sale with Pools
- Ontario Homes for Sale with 3 Car Garages
- Ontario New Homes for Sale
- Ontario Homes for Sale with Large Lots
- Ontario Cheapest Homes for Sale
- Ontario Luxury Homes for Sale
- Ontario Newest Listings for Sale
- Ontario Homes Pending Sale
- Ontario Recently Sold Homes
