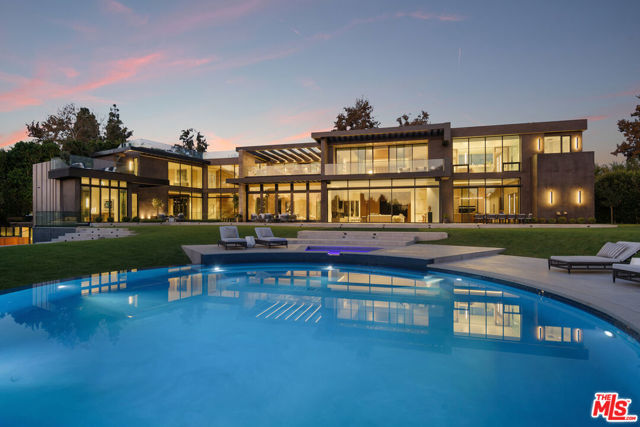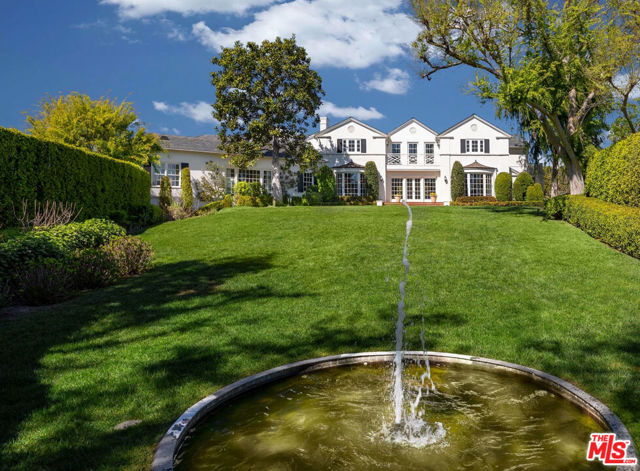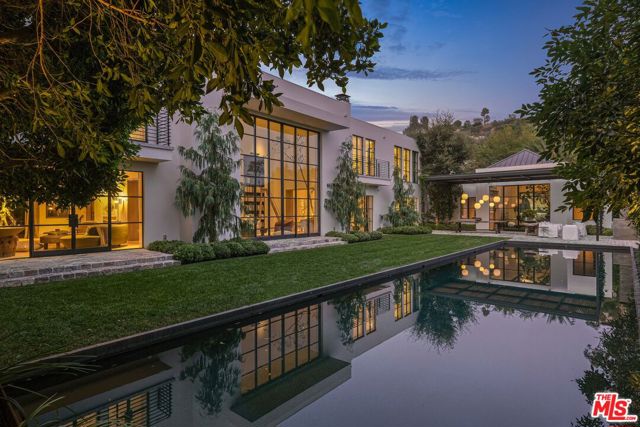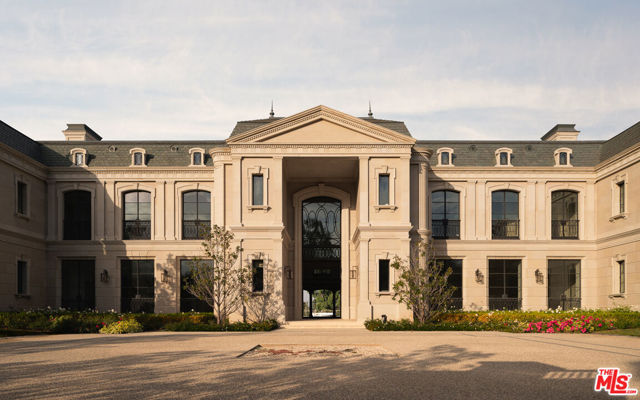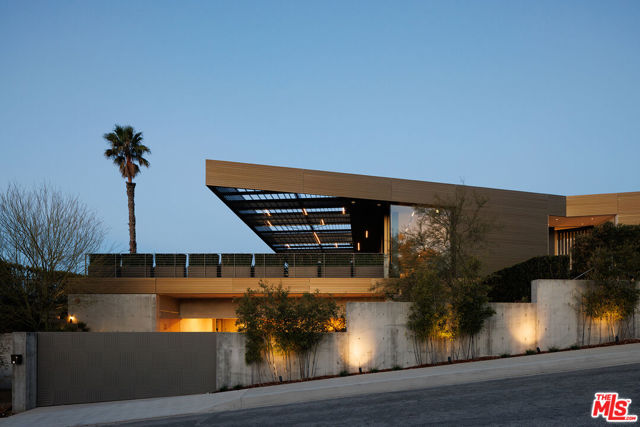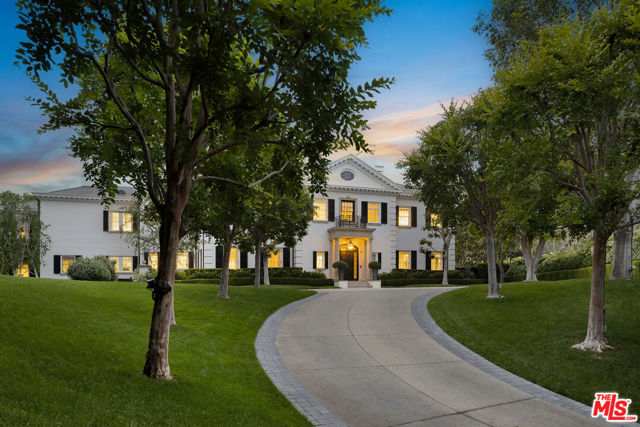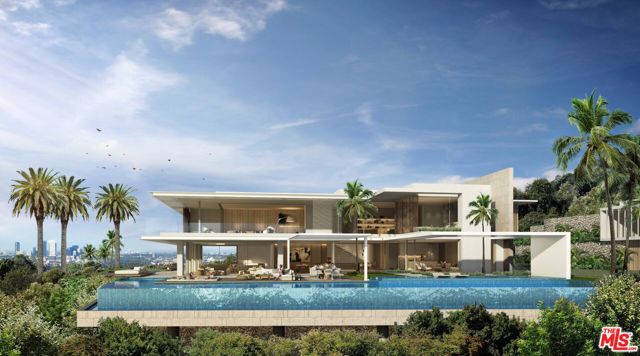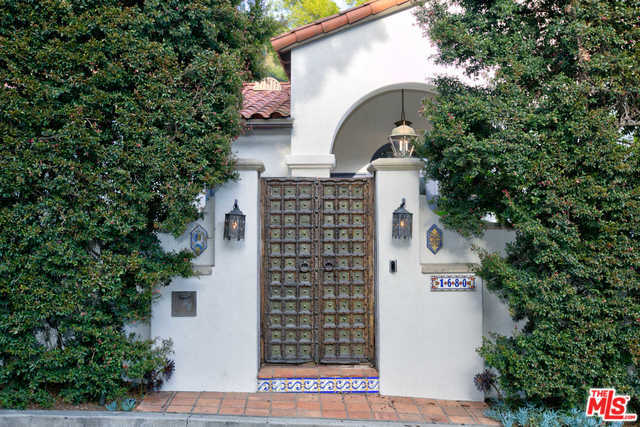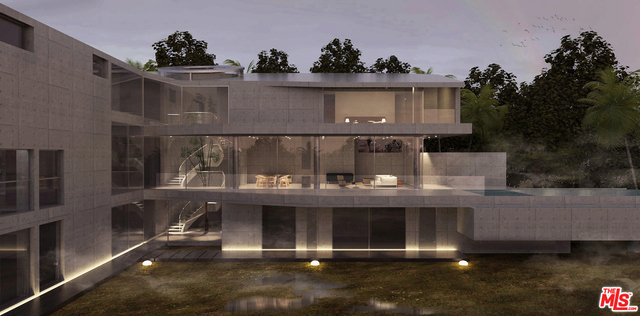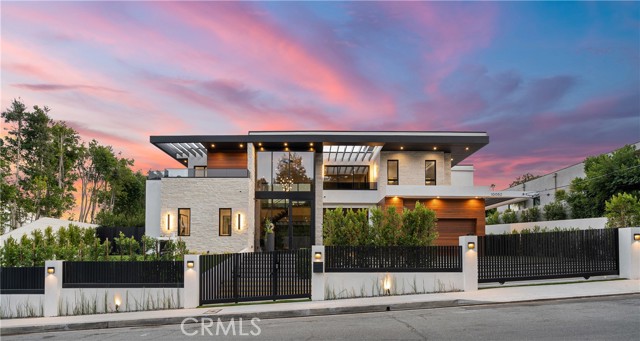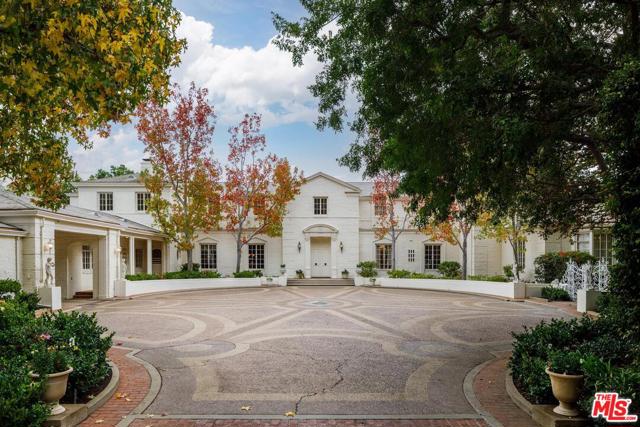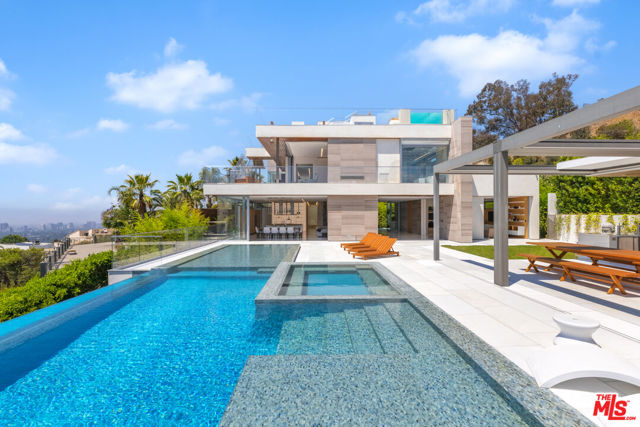
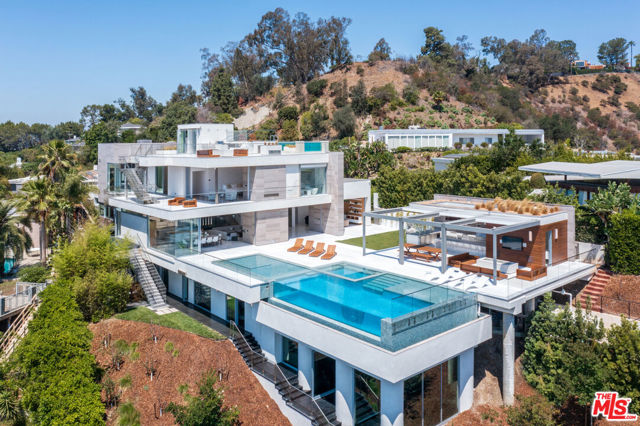
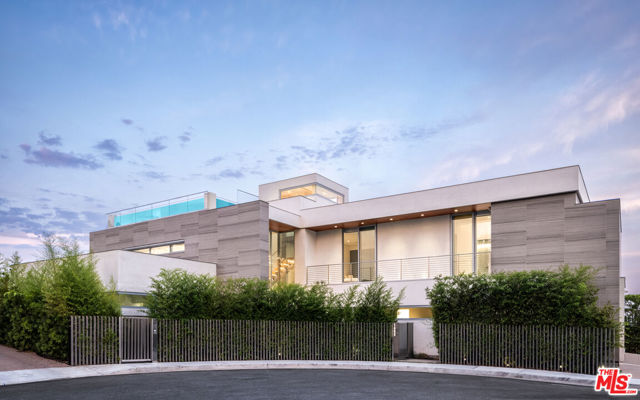
View Photos
1460 Laurel Way Beverly Hills, CA 90210
$34,950,000
- 7 Beds
- 11 Baths
- 16,424 Sq.Ft.
For Sale
Property Overview: 1460 Laurel Way Beverly Hills, CA has 7 bedrooms, 11 bathrooms, 16,424 living square feet and 18,967 square feet lot size. Call an Ardent Real Estate Group agent to verify current availability of this home or with any questions you may have.
Listed by Sally Forster Jones | BRE #00558939 | Compass
Co-listed by Tomer Fridman | BRE #01750717 | Compass
Co-listed by Tomer Fridman | BRE #01750717 | Compass
Last checked: 1 minute ago |
Last updated: June 4th, 2024 |
Source CRMLS |
DOM: 32
Get a $131,063 Cash Reward
New
Buy this home with Ardent Real Estate Group and get $131,063 back.
Call/Text (714) 706-1823
Home details
- Lot Sq. Ft
- 18,967
- HOA Dues
- $0/mo
- Year built
- 2022
- Garage
- --
- Property Type:
- Single Family Home
- Status
- Active
- MLS#
- 24395189
- City
- Beverly Hills
- County
- Los Angeles
- Time on Site
- 32 days
Show More
Open Houses for 1460 Laurel Way
No upcoming open houses
Schedule Tour
Loading...
Property Details for 1460 Laurel Way
Local Beverly Hills Agent
Loading...
Sale History for 1460 Laurel Way
Last sold for $6,000,060 on August 15th, 2013
-
May, 2024
-
May 24, 2024
Date
Active
CRMLS: 24395189
$34,950,000
Price
-
May, 2024
-
May 22, 2024
Date
Canceled
CRMLS: 23242465
$36,995,000
Price
-
Feb 16, 2023
Date
Active
CRMLS: 23242465
$36,995,000
Price
-
Listing provided courtesy of CRMLS
-
February, 2023
-
Feb 16, 2023
Date
Canceled
CRMLS: 22214897
$37,500,000
Price
-
Nov 4, 2022
Date
Active
CRMLS: 22214897
$37,500,000
Price
-
Listing provided courtesy of CRMLS
-
July, 2021
-
Jul 9, 2021
Date
Active
CRMLS: 21757976
$37,995,000
Price
-
Listing provided courtesy of CRMLS
-
April, 2021
-
Apr 8, 2021
Date
Expired
CRMLS: 20600630
$39,500,000
Price
-
Nov 1, 2020
Date
Withdrawn
CRMLS: 20600630
$39,500,000
Price
-
Oct 7, 2020
Date
Price Change
CRMLS: 20600630
$39,500,000
Price
-
Jul 8, 2020
Date
Active
CRMLS: 20600630
$44,500,000
Price
-
Listing provided courtesy of CRMLS
-
August, 2013
-
Aug 15, 2013
Date
Sold (Public Records)
Public Records
$6,000,060
Price
-
August, 2008
-
Aug 5, 2008
Date
Sold (Public Records)
Public Records
--
Price
Show More
Tax History for 1460 Laurel Way
Assessed Value (2020):
$9,693,167
| Year | Land Value | Improved Value | Assessed Value |
|---|---|---|---|
| 2020 | $6,725,375 | $2,967,792 | $9,693,167 |
Home Value Compared to the Market
This property vs the competition
About 1460 Laurel Way
Detailed summary of property
Public Facts for 1460 Laurel Way
Public county record property details
- Beds
- 3
- Baths
- 10
- Year built
- 2018
- Sq. Ft.
- 7,008
- Lot Size
- 18,967
- Stories
- --
- Type
- Single Family Residential
- Pool
- Yes
- Spa
- No
- County
- Los Angeles
- Lot#
- 19
- APN
- 4355-015-048
The source for these homes facts are from public records.
90210 Real Estate Sale History (Last 30 days)
Last 30 days of sale history and trends
Median List Price
$6,995,000
Median List Price/Sq.Ft.
$1,370
Median Sold Price
$7,150,000
Median Sold Price/Sq.Ft.
$1,505
Total Inventory
269
Median Sale to List Price %
86.67%
Avg Days on Market
64
Loan Type
Conventional (0%), FHA (0%), VA (0%), Cash (11.11%), Other (11.11%)
Tour This Home
Buy with Ardent Real Estate Group and save $131,063.
Contact Jon
Beverly Hills Agent
Call, Text or Message
Beverly Hills Agent
Call, Text or Message
Get a $131,063 Cash Reward
New
Buy this home with Ardent Real Estate Group and get $131,063 back.
Call/Text (714) 706-1823
Homes for Sale Near 1460 Laurel Way
Nearby Homes for Sale
Recently Sold Homes Near 1460 Laurel Way
Related Resources to 1460 Laurel Way
New Listings in 90210
Popular Zip Codes
Popular Cities
- Anaheim Hills Homes for Sale
- Brea Homes for Sale
- Corona Homes for Sale
- Fullerton Homes for Sale
- Huntington Beach Homes for Sale
- Irvine Homes for Sale
- La Habra Homes for Sale
- Long Beach Homes for Sale
- Los Angeles Homes for Sale
- Ontario Homes for Sale
- Placentia Homes for Sale
- Riverside Homes for Sale
- San Bernardino Homes for Sale
- Whittier Homes for Sale
- Yorba Linda Homes for Sale
- More Cities
Other Beverly Hills Resources
- Beverly Hills Homes for Sale
- Beverly Hills Townhomes for Sale
- Beverly Hills Condos for Sale
- Beverly Hills 1 Bedroom Homes for Sale
- Beverly Hills 2 Bedroom Homes for Sale
- Beverly Hills 3 Bedroom Homes for Sale
- Beverly Hills 4 Bedroom Homes for Sale
- Beverly Hills 5 Bedroom Homes for Sale
- Beverly Hills Single Story Homes for Sale
- Beverly Hills Homes for Sale with Pools
- Beverly Hills Homes for Sale with 3 Car Garages
- Beverly Hills New Homes for Sale
- Beverly Hills Homes for Sale with Large Lots
- Beverly Hills Cheapest Homes for Sale
- Beverly Hills Luxury Homes for Sale
- Beverly Hills Newest Listings for Sale
- Beverly Hills Homes Pending Sale
- Beverly Hills Recently Sold Homes
Based on information from California Regional Multiple Listing Service, Inc. as of 2019. This information is for your personal, non-commercial use and may not be used for any purpose other than to identify prospective properties you may be interested in purchasing. Display of MLS data is usually deemed reliable but is NOT guaranteed accurate by the MLS. Buyers are responsible for verifying the accuracy of all information and should investigate the data themselves or retain appropriate professionals. Information from sources other than the Listing Agent may have been included in the MLS data. Unless otherwise specified in writing, Broker/Agent has not and will not verify any information obtained from other sources. The Broker/Agent providing the information contained herein may or may not have been the Listing and/or Selling Agent.
