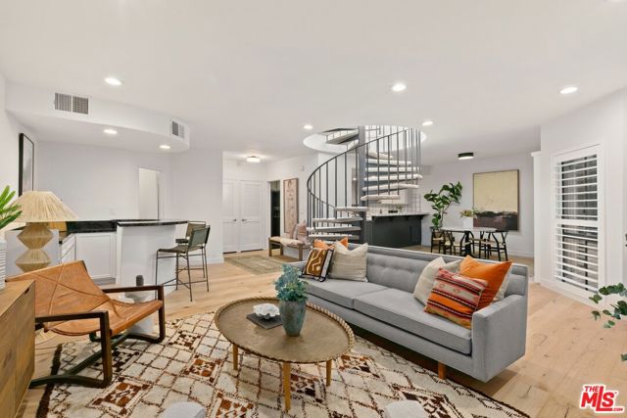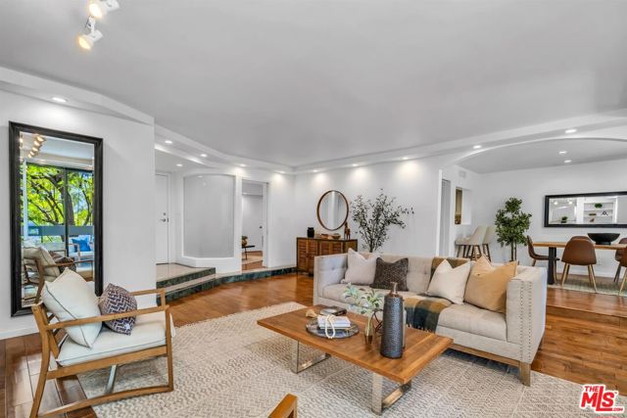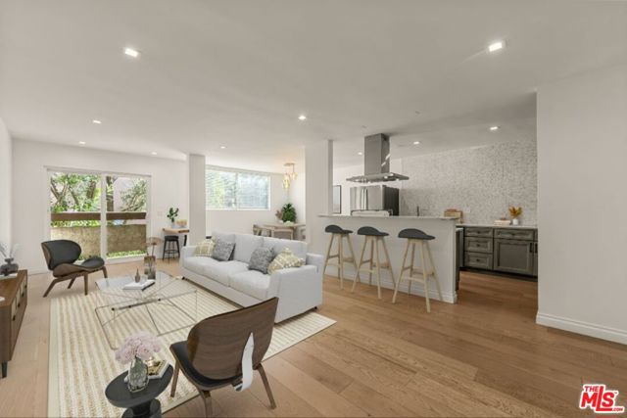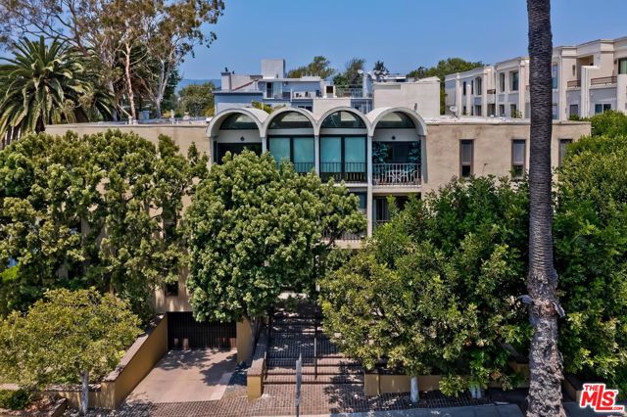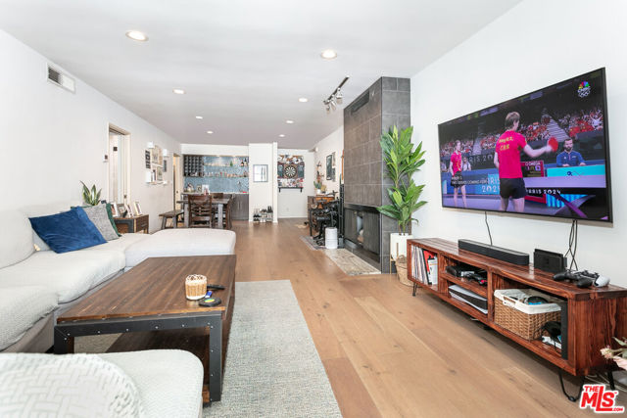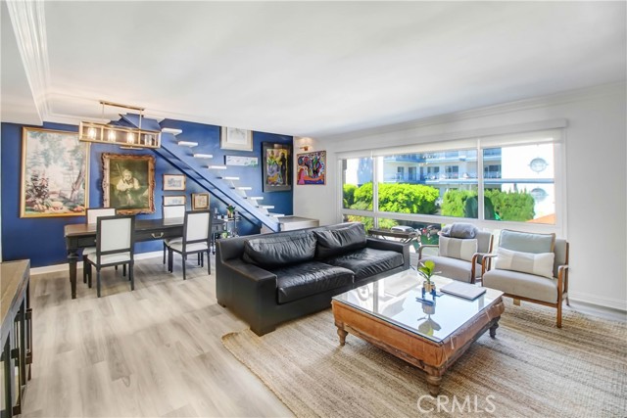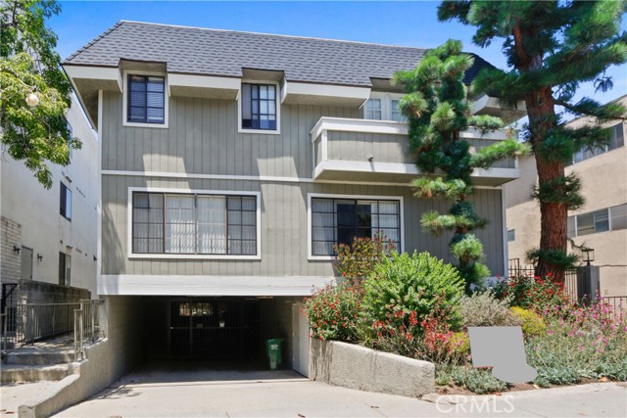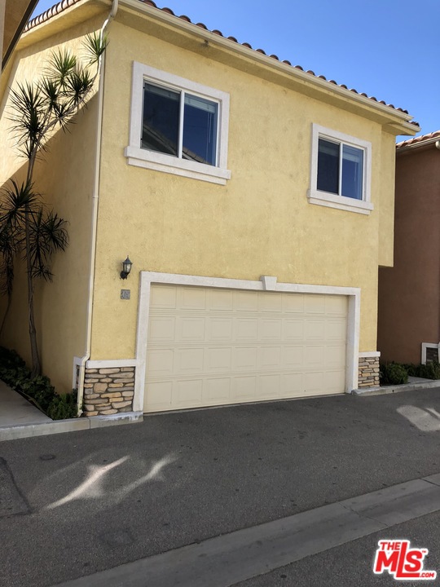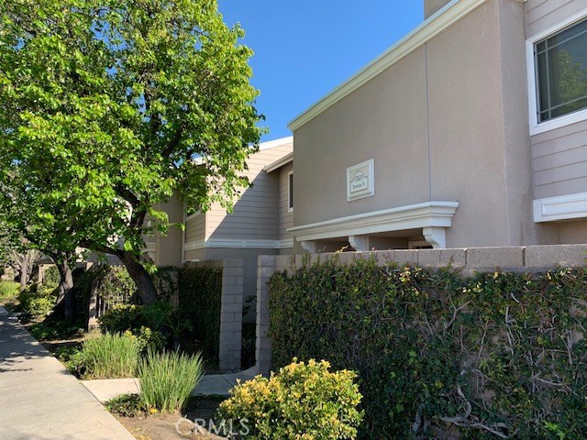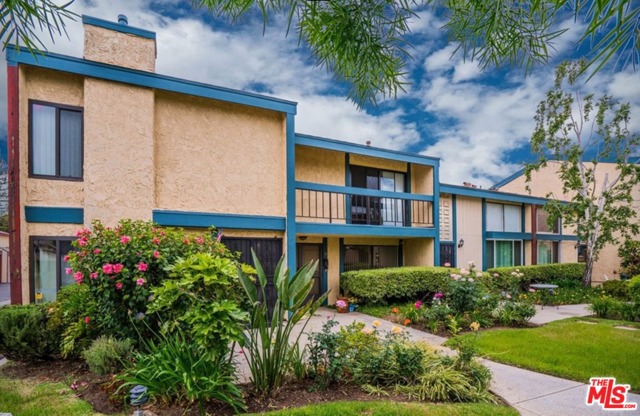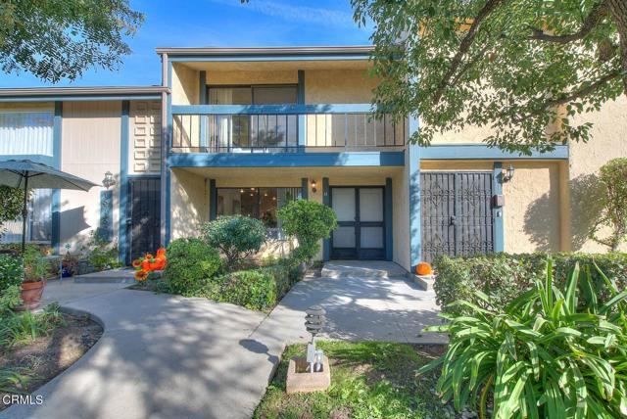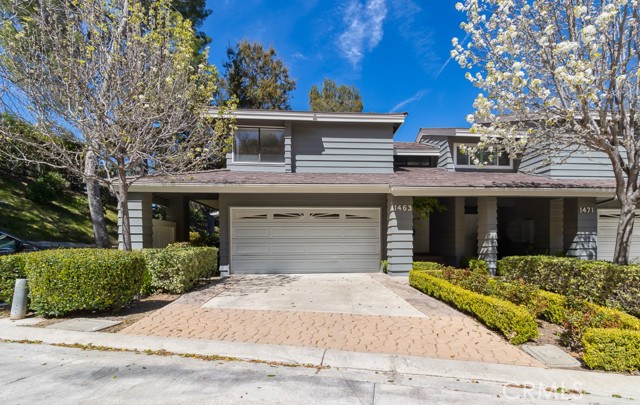
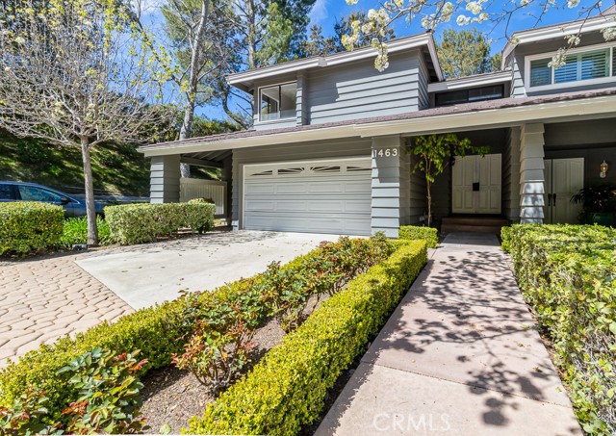
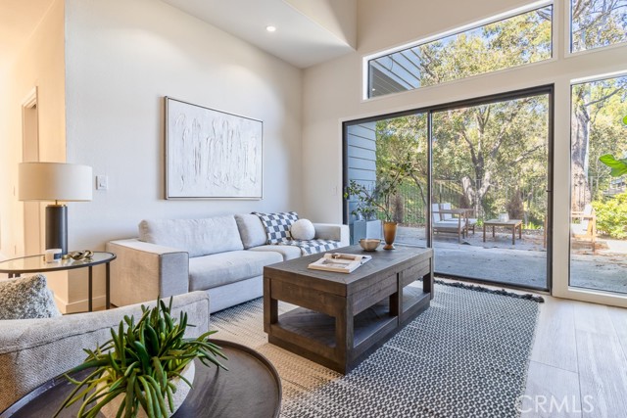
View Photos
1463 N View Dr Westlake Village, CA 91362
$999,000
- 2 Beds
- 2.5 Baths
- 1,804 Sq.Ft.
For Sale
Property Overview: 1463 N View Dr Westlake Village, CA has 2 bedrooms, 2.5 bathrooms, 1,804 living square feet and 1,804 square feet lot size. Call an Ardent Real Estate Group agent to verify current availability of this home or with any questions you may have.
Listed by Alfredo Manzano | BRE #01263706 | Platinum Real Estate Vip
Last checked: 1 minute ago |
Last updated: September 14th, 2024 |
Source CRMLS |
DOM: 93
Home details
- Lot Sq. Ft
- 1,804
- HOA Dues
- $690/mo
- Year built
- 1981
- Garage
- 2 Car
- Property Type:
- Townhouse
- Status
- Active
- MLS#
- SR24104608
- City
- Westlake Village
- County
- Ventura
- Time on Site
- 119 days
Show More
Open Houses for 1463 N View Dr
No upcoming open houses
Schedule Tour
Loading...
Virtual Tour
Use the following link to view this property's virtual tour:
Property Details for 1463 N View Dr
Local Westlake Village Agent
Loading...
Sale History for 1463 N View Dr
Last sold for $675,000 on October 31st, 2019
-
May, 2024
-
May 24, 2024
Date
Active
CRMLS: SR24104608
$1,099,000
Price
-
May, 2024
-
May 16, 2024
Date
Canceled
CRMLS: SR24056710
$1,164,900
Price
-
Mar 22, 2024
Date
Active
CRMLS: SR24056710
$1,189,000
Price
-
Listing provided courtesy of CRMLS
-
November, 2019
-
Nov 1, 2019
Date
Sold
CRMLS: 219008727
$675,000
Price
-
Sep 26, 2019
Date
Active Under Contract
CRMLS: 219008727
$679,990
Price
-
Aug 23, 2019
Date
Price Change
CRMLS: 219008727
$679,990
Price
-
Aug 22, 2019
Date
Price Change
CRMLS: 219008727
$689,990
Price
-
Aug 22, 2019
Date
Price Change
CRMLS: 219008727
$679,990
Price
-
Jul 13, 2019
Date
Active
CRMLS: 219008727
$689,990
Price
-
Listing provided courtesy of CRMLS
-
October, 2019
-
Oct 31, 2019
Date
Sold (Public Records)
Public Records
$675,000
Price
-
May, 2019
-
May 14, 2019
Date
Canceled
CRMLS: 219001370
$685,000
Price
-
Apr 24, 2019
Date
Active
CRMLS: 219001370
$685,000
Price
-
Mar 15, 2019
Date
Hold
CRMLS: 219001370
$685,000
Price
-
Feb 6, 2019
Date
Active
CRMLS: 219001370
$685,000
Price
-
Listing provided courtesy of CRMLS
-
February, 2019
-
Feb 6, 2019
Date
Canceled
CRMLS: 218011233
$689,000
Price
-
Sep 5, 2018
Date
Active
CRMLS: 218011233
$689,000
Price
-
Listing provided courtesy of CRMLS
-
June, 1994
-
Jun 27, 1994
Date
Sold (Public Records)
Public Records
--
Price
Show More
Tax History for 1463 N View Dr
Assessed Value (2020):
$675,000
| Year | Land Value | Improved Value | Assessed Value |
|---|---|---|---|
| 2020 | $439,000 | $236,000 | $675,000 |
Home Value Compared to the Market
This property vs the competition
About 1463 N View Dr
Detailed summary of property
Public Facts for 1463 N View Dr
Public county record property details
- Beds
- 2
- Baths
- 2
- Year built
- 1981
- Sq. Ft.
- 1,804
- Lot Size
- --
- Stories
- 2
- Type
- Condominium Unit (Residential)
- Pool
- No
- Spa
- No
- County
- Ventura
- Lot#
- 3
- APN
- 690-0-280-765
The source for these homes facts are from public records.
91362 Real Estate Sale History (Last 30 days)
Last 30 days of sale history and trends
Median List Price
$1,384,995
Median List Price/Sq.Ft.
$556
Median Sold Price
$1,250,000
Median Sold Price/Sq.Ft.
$567
Total Inventory
138
Median Sale to List Price %
96.53%
Avg Days on Market
37
Loan Type
Conventional (35.48%), FHA (0%), VA (0%), Cash (29.03%), Other (25.81%)
Homes for Sale Near 1463 N View Dr
Nearby Homes for Sale
Recently Sold Homes Near 1463 N View Dr
Related Resources to 1463 N View Dr
New Listings in 91362
Popular Zip Codes
Popular Cities
- Anaheim Hills Homes for Sale
- Brea Homes for Sale
- Corona Homes for Sale
- Fullerton Homes for Sale
- Huntington Beach Homes for Sale
- Irvine Homes for Sale
- La Habra Homes for Sale
- Long Beach Homes for Sale
- Los Angeles Homes for Sale
- Ontario Homes for Sale
- Placentia Homes for Sale
- Riverside Homes for Sale
- San Bernardino Homes for Sale
- Whittier Homes for Sale
- Yorba Linda Homes for Sale
- More Cities
Other Westlake Village Resources
- Westlake Village Homes for Sale
- Westlake Village Townhomes for Sale
- Westlake Village Condos for Sale
- Westlake Village 1 Bedroom Homes for Sale
- Westlake Village 2 Bedroom Homes for Sale
- Westlake Village 3 Bedroom Homes for Sale
- Westlake Village 4 Bedroom Homes for Sale
- Westlake Village 5 Bedroom Homes for Sale
- Westlake Village Single Story Homes for Sale
- Westlake Village Homes for Sale with Pools
- Westlake Village Homes for Sale with 3 Car Garages
- Westlake Village New Homes for Sale
- Westlake Village Homes for Sale with Large Lots
- Westlake Village Cheapest Homes for Sale
- Westlake Village Luxury Homes for Sale
- Westlake Village Newest Listings for Sale
- Westlake Village Homes Pending Sale
- Westlake Village Recently Sold Homes
Based on information from California Regional Multiple Listing Service, Inc. as of 2019. This information is for your personal, non-commercial use and may not be used for any purpose other than to identify prospective properties you may be interested in purchasing. Display of MLS data is usually deemed reliable but is NOT guaranteed accurate by the MLS. Buyers are responsible for verifying the accuracy of all information and should investigate the data themselves or retain appropriate professionals. Information from sources other than the Listing Agent may have been included in the MLS data. Unless otherwise specified in writing, Broker/Agent has not and will not verify any information obtained from other sources. The Broker/Agent providing the information contained herein may or may not have been the Listing and/or Selling Agent.
