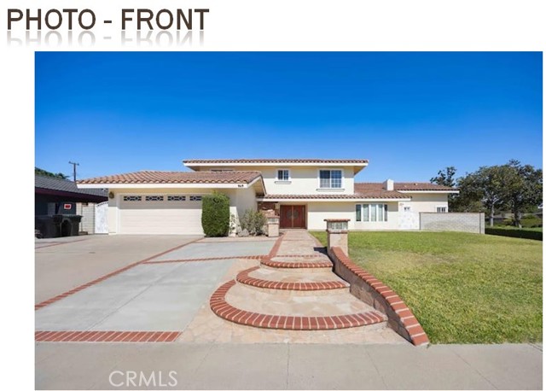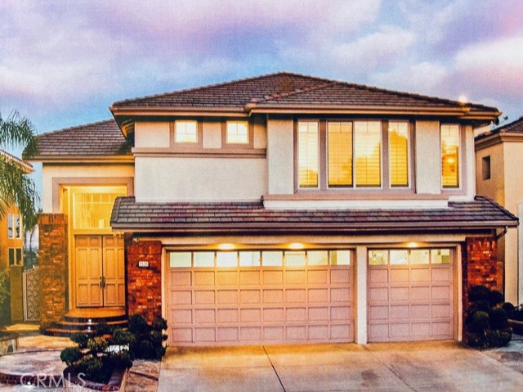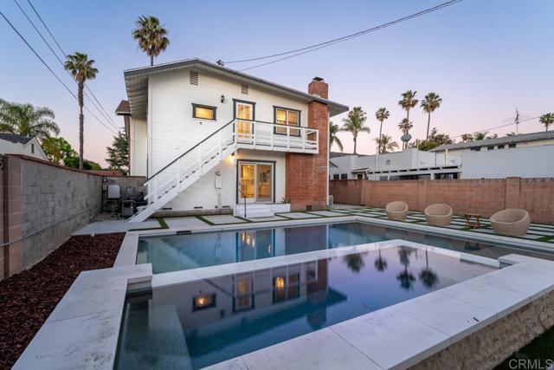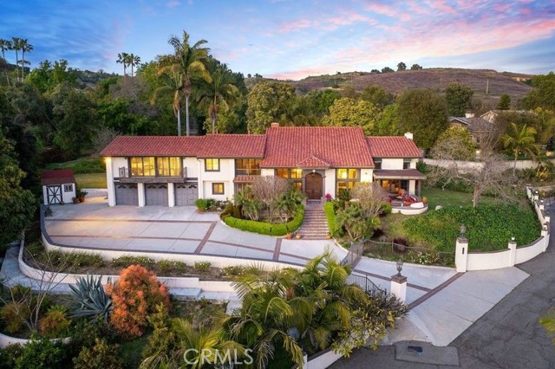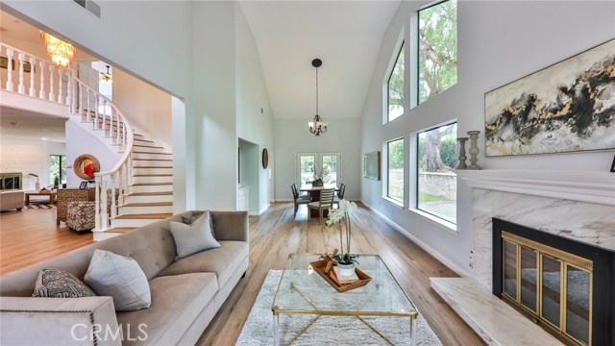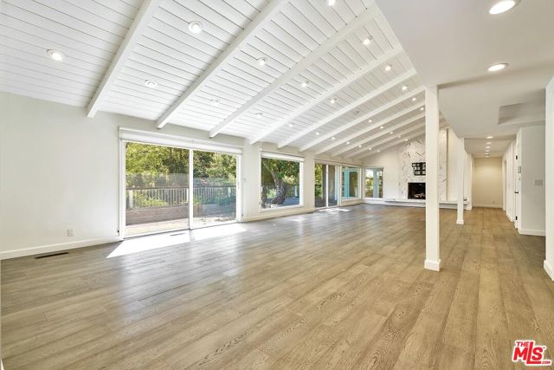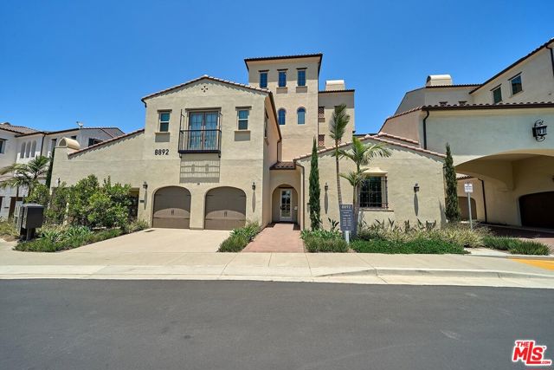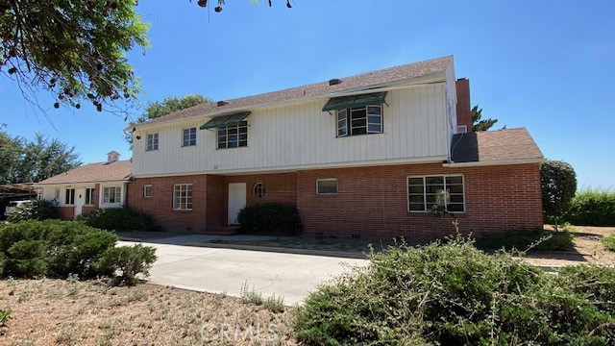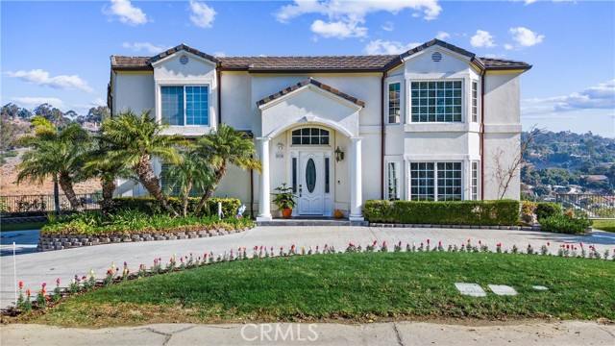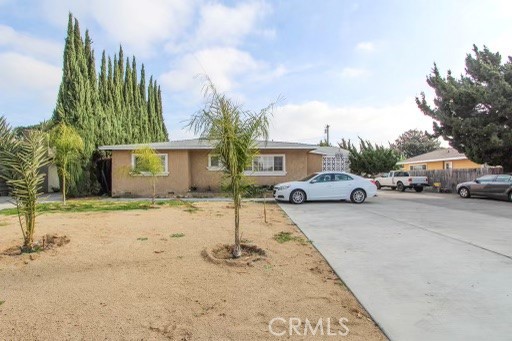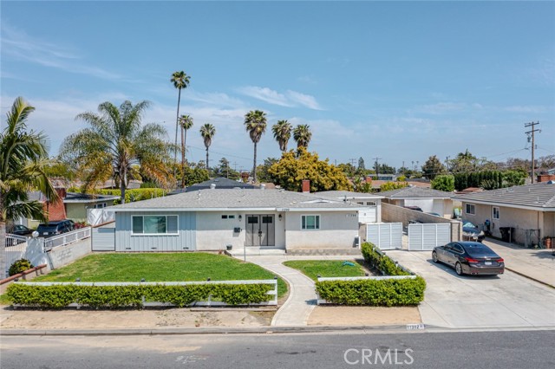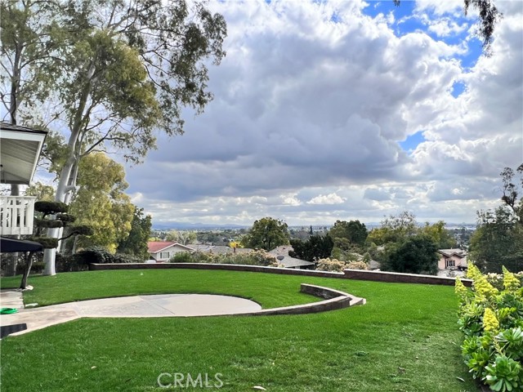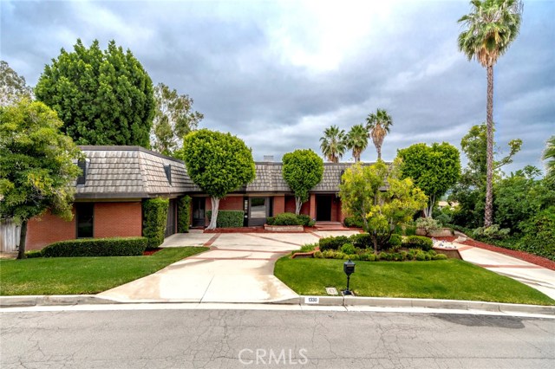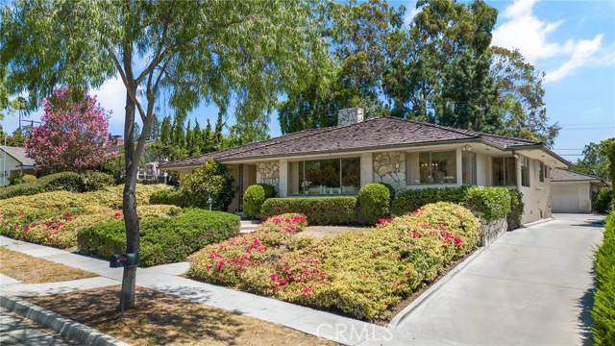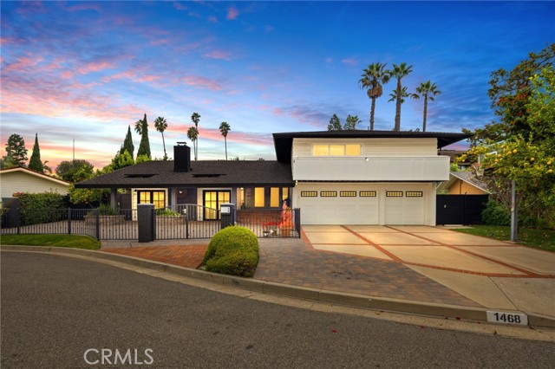
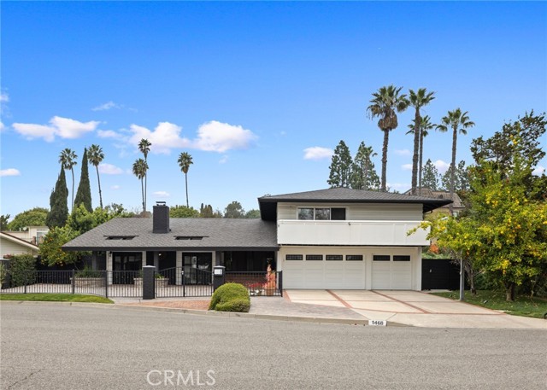
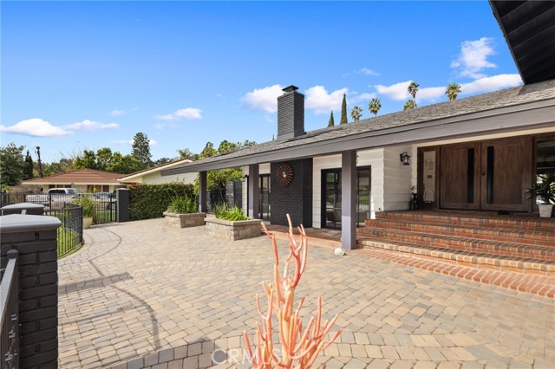
View Photos
1468 Kensington Dr Fullerton, CA 92831
$1,803,958
Sold Price as of 03/25/2024
- 5 Beds
- 3.5 Baths
- 2,727 Sq.Ft.
Sold
Property Overview: 1468 Kensington Dr Fullerton, CA has 5 bedrooms, 3.5 bathrooms, 2,727 living square feet and 10,070 square feet lot size. Call an Ardent Real Estate Group agent with any questions you may have.
Listed by Shaun Hurley | BRE #00870450 | First Team Real Estate
Last checked: 9 minutes ago |
Last updated: March 27th, 2024 |
Source CRMLS |
DOM: 6
Home details
- Lot Sq. Ft
- 10,070
- HOA Dues
- $0/mo
- Year built
- 1966
- Garage
- 3 Car
- Property Type:
- Single Family Home
- Status
- Sold
- MLS#
- OC24039502
- City
- Fullerton
- County
- Orange
- Time on Site
- 150 days
Show More
Property Details for 1468 Kensington Dr
Local Fullerton Agent
Loading...
Sale History for 1468 Kensington Dr
Last sold for $1,803,958 on March 25th, 2024
-
March, 2024
-
Mar 25, 2024
Date
Sold
CRMLS: OC24039502
$1,803,958
Price
-
Feb 27, 2024
Date
Active
CRMLS: OC24039502
$1,899,999
Price
-
November, 2020
-
Nov 13, 2020
Date
Sold
CRMLS: PW20176336
$1,250,000
Price
-
Nov 13, 2020
Date
Price Change
CRMLS: PW20176336
$1,250,000
Price
-
Oct 2, 2020
Date
Pending
CRMLS: PW20176336
$1,350,000
Price
-
Sep 17, 2020
Date
Active
CRMLS: PW20176336
$1,350,000
Price
-
Sep 2, 2020
Date
Coming Soon
CRMLS: PW20176336
$1,350,000
Price
-
Listing provided courtesy of CRMLS
-
November, 2020
-
Nov 12, 2020
Date
Sold (Public Records)
Public Records
$1,250,000
Price
-
December, 2018
-
Dec 13, 2018
Date
Sold
CRMLS: PW18263864
$1,189,800
Price
-
Nov 25, 2018
Date
Pending
CRMLS: PW18263864
$1,199,800
Price
-
Nov 13, 2018
Date
Active Under Contract
CRMLS: PW18263864
$1,199,800
Price
-
Nov 1, 2018
Date
Active
CRMLS: PW18263864
$1,199,800
Price
-
Listing provided courtesy of CRMLS
-
December, 2018
-
Dec 13, 2018
Date
Sold (Public Records)
Public Records
$1,190,000
Price
Show More
Tax History for 1468 Kensington Dr
Assessed Value (2020):
$1,213,596
| Year | Land Value | Improved Value | Assessed Value |
|---|---|---|---|
| 2020 | $1,007,158 | $206,438 | $1,213,596 |
Home Value Compared to the Market
This property vs the competition
About 1468 Kensington Dr
Detailed summary of property
Public Facts for 1468 Kensington Dr
Public county record property details
- Beds
- 5
- Baths
- 3
- Year built
- 1966
- Sq. Ft.
- 2,727
- Lot Size
- 10,070
- Stories
- 2
- Type
- Single Family Residential
- Pool
- Yes
- Spa
- No
- County
- Orange
- Lot#
- 9
- APN
- 029-561-24
The source for these homes facts are from public records.
92831 Real Estate Sale History (Last 30 days)
Last 30 days of sale history and trends
Median List Price
$1,200,000
Median List Price/Sq.Ft.
$596
Median Sold Price
$1,110,000
Median Sold Price/Sq.Ft.
$586
Total Inventory
47
Median Sale to List Price %
101%
Avg Days on Market
17
Loan Type
Conventional (50%), FHA (11.11%), VA (0%), Cash (33.33%), Other (5.56%)
Thinking of Selling?
Is this your property?
Thinking of Selling?
Call, Text or Message
Thinking of Selling?
Call, Text or Message
Homes for Sale Near 1468 Kensington Dr
Nearby Homes for Sale
Recently Sold Homes Near 1468 Kensington Dr
Related Resources to 1468 Kensington Dr
New Listings in 92831
Popular Zip Codes
Popular Cities
- Anaheim Hills Homes for Sale
- Brea Homes for Sale
- Corona Homes for Sale
- Huntington Beach Homes for Sale
- Irvine Homes for Sale
- La Habra Homes for Sale
- Long Beach Homes for Sale
- Los Angeles Homes for Sale
- Ontario Homes for Sale
- Placentia Homes for Sale
- Riverside Homes for Sale
- San Bernardino Homes for Sale
- Whittier Homes for Sale
- Yorba Linda Homes for Sale
- More Cities
Other Fullerton Resources
- Fullerton Homes for Sale
- Fullerton Townhomes for Sale
- Fullerton Condos for Sale
- Fullerton 1 Bedroom Homes for Sale
- Fullerton 2 Bedroom Homes for Sale
- Fullerton 3 Bedroom Homes for Sale
- Fullerton 4 Bedroom Homes for Sale
- Fullerton 5 Bedroom Homes for Sale
- Fullerton Single Story Homes for Sale
- Fullerton Homes for Sale with Pools
- Fullerton Homes for Sale with 3 Car Garages
- Fullerton New Homes for Sale
- Fullerton Homes for Sale with Large Lots
- Fullerton Cheapest Homes for Sale
- Fullerton Luxury Homes for Sale
- Fullerton Newest Listings for Sale
- Fullerton Homes Pending Sale
- Fullerton Recently Sold Homes
Based on information from California Regional Multiple Listing Service, Inc. as of 2019. This information is for your personal, non-commercial use and may not be used for any purpose other than to identify prospective properties you may be interested in purchasing. Display of MLS data is usually deemed reliable but is NOT guaranteed accurate by the MLS. Buyers are responsible for verifying the accuracy of all information and should investigate the data themselves or retain appropriate professionals. Information from sources other than the Listing Agent may have been included in the MLS data. Unless otherwise specified in writing, Broker/Agent has not and will not verify any information obtained from other sources. The Broker/Agent providing the information contained herein may or may not have been the Listing and/or Selling Agent.
