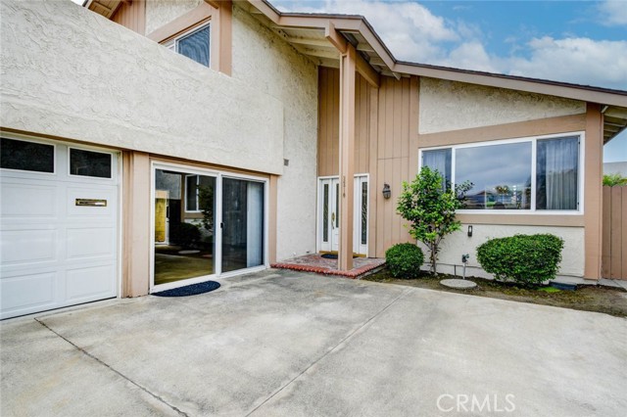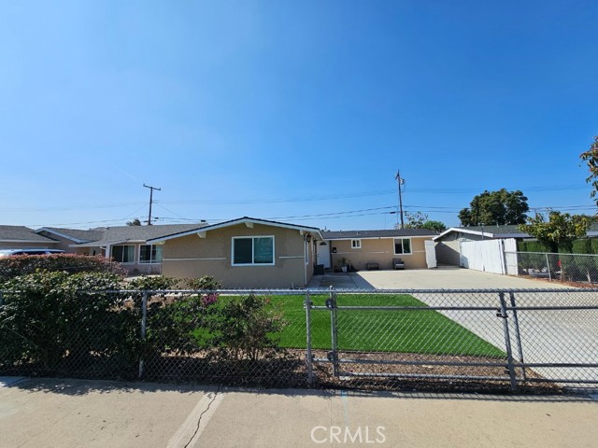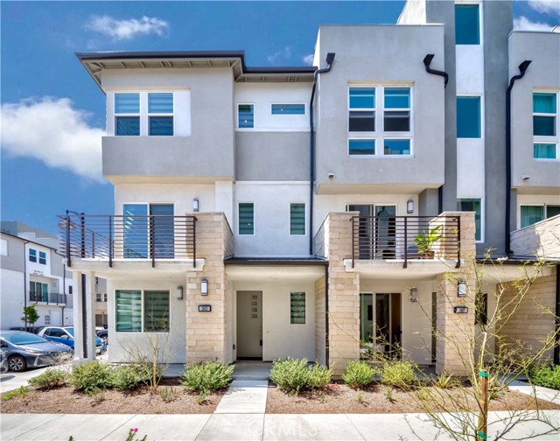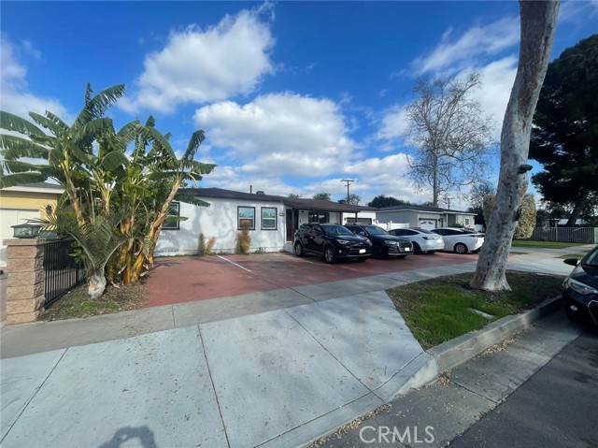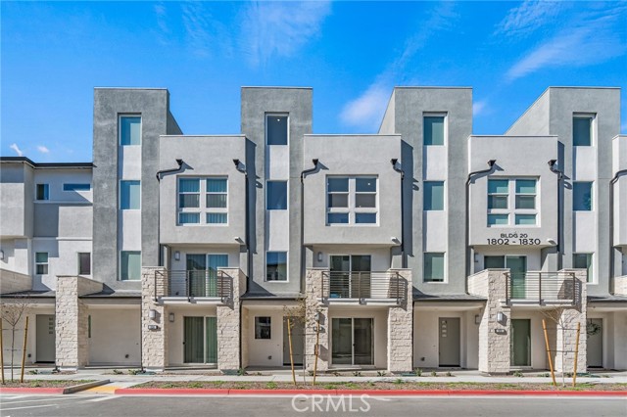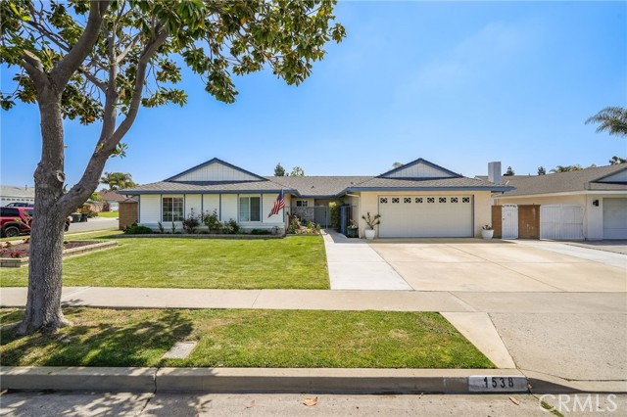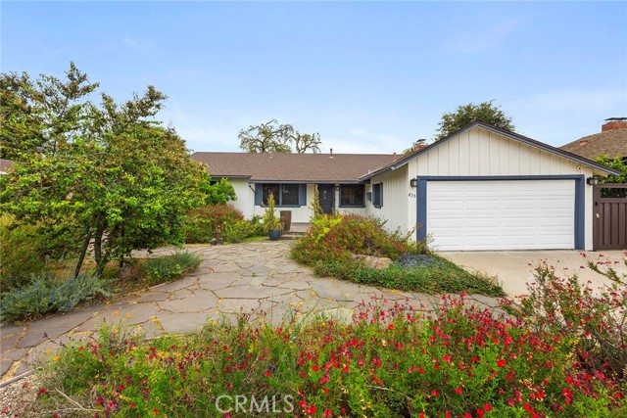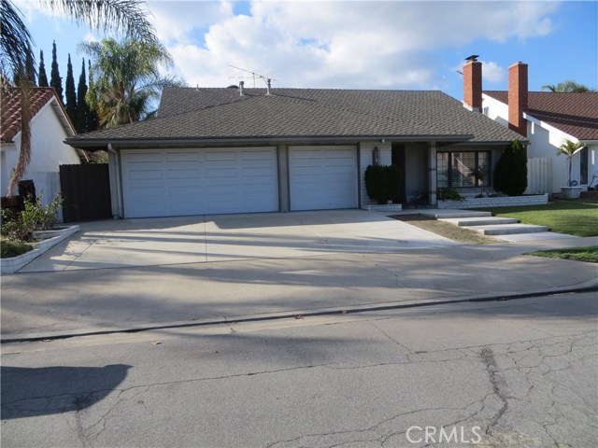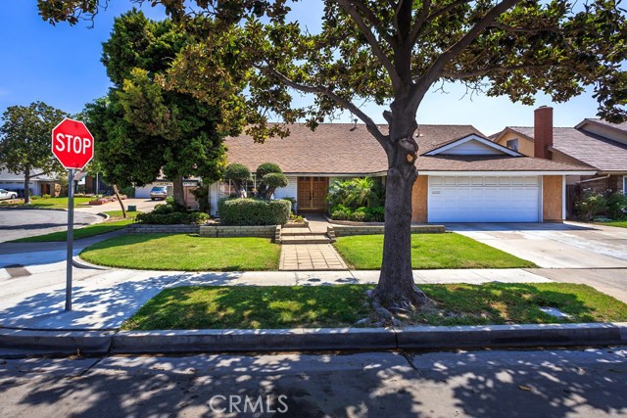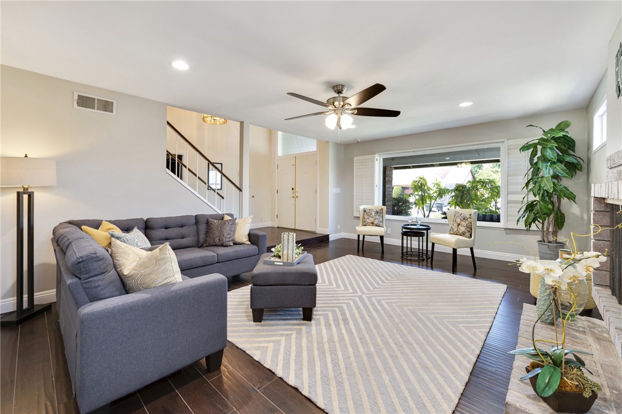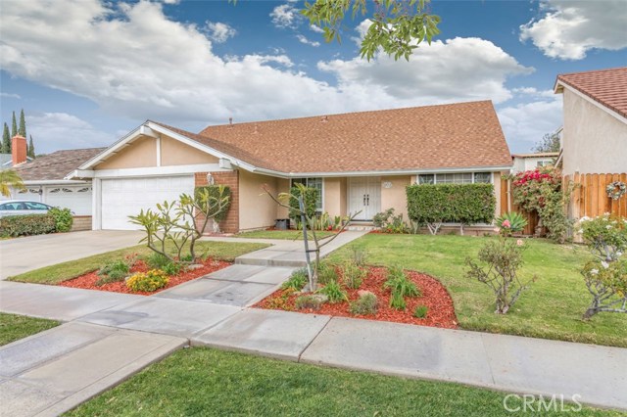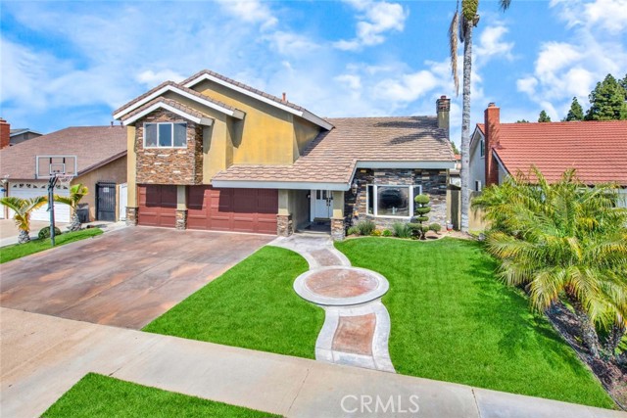
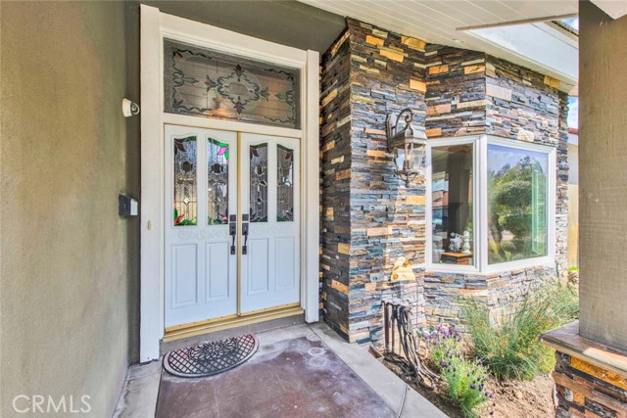
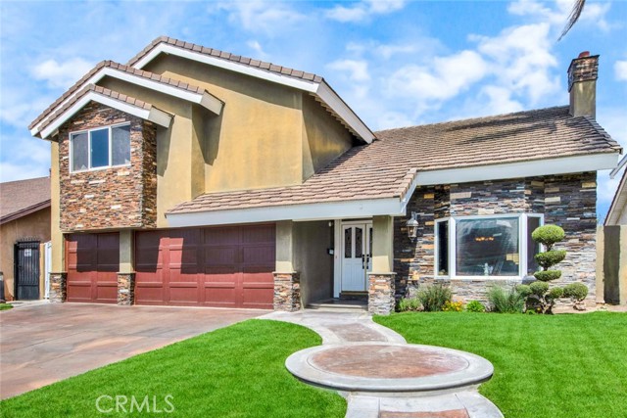
View Photos
148 S Carousel St Anaheim, CA 92806
$1,299,500
- 4 Beds
- 2.5 Baths
- 3,000 Sq.Ft.
For Sale
Property Overview: 148 S Carousel St Anaheim, CA has 4 bedrooms, 2.5 bathrooms, 3,000 living square feet and 5,640 square feet lot size. Call an Ardent Real Estate Group agent to verify current availability of this home or with any questions you may have.
Listed by Mike Shahbazi | BRE #00986527 | First Team Real Estate
Co-listed by Sean Shahbazi | BRE #01352551 | First Team Real Estate
Co-listed by Sean Shahbazi | BRE #01352551 | First Team Real Estate
Last checked: 7 minutes ago |
Last updated: June 15th, 2024 |
Source CRMLS |
DOM: 19
Get a $3,899 Cash Reward
New
Buy this home with Ardent Real Estate Group and get $3,899 back.
Call/Text (714) 706-1823
Home details
- Lot Sq. Ft
- 5,640
- HOA Dues
- $0/mo
- Year built
- 1970
- Garage
- 3 Car
- Property Type:
- Single Family Home
- Status
- Active
- MLS#
- PW24104427
- City
- Anaheim
- County
- Orange
- Time on Site
- 25 days
Show More
Open Houses for 148 S Carousel St
No upcoming open houses
Schedule Tour
Loading...
Property Details for 148 S Carousel St
Local Anaheim Agent
Loading...
Sale History for 148 S Carousel St
Last sold on July 20th, 2012
-
May, 2024
-
May 23, 2024
Date
Active
CRMLS: PW24104427
$1,299,500
Price
-
July, 2012
-
Jul 20, 2012
Date
Sold (Public Records)
Public Records
--
Price
Show More
Tax History for 148 S Carousel St
Assessed Value (2020):
$550,687
| Year | Land Value | Improved Value | Assessed Value |
|---|---|---|---|
| 2020 | $283,121 | $267,566 | $550,687 |
Home Value Compared to the Market
This property vs the competition
About 148 S Carousel St
Detailed summary of property
Public Facts for 148 S Carousel St
Public county record property details
- Beds
- 4
- Baths
- 2
- Year built
- 1970
- Sq. Ft.
- 3,000
- Lot Size
- 5,640
- Stories
- 2
- Type
- Single Family Residential
- Pool
- Yes
- Spa
- No
- County
- Orange
- Lot#
- 12
- APN
- 268-151-05
The source for these homes facts are from public records.
92806 Real Estate Sale History (Last 30 days)
Last 30 days of sale history and trends
Median List Price
$964,500
Median List Price/Sq.Ft.
$536
Median Sold Price
$953,000
Median Sold Price/Sq.Ft.
$478
Total Inventory
27
Median Sale to List Price %
110.81%
Avg Days on Market
15
Loan Type
Conventional (55.56%), FHA (11.11%), VA (0%), Cash (22.22%), Other (0%)
Tour This Home
Buy with Ardent Real Estate Group and save $3,899.
Contact Jon
Anaheim Agent
Call, Text or Message
Anaheim Agent
Call, Text or Message
Get a $3,899 Cash Reward
New
Buy this home with Ardent Real Estate Group and get $3,899 back.
Call/Text (714) 706-1823
Homes for Sale Near 148 S Carousel St
Nearby Homes for Sale
Recently Sold Homes Near 148 S Carousel St
Related Resources to 148 S Carousel St
New Listings in 92806
Popular Zip Codes
Popular Cities
- Anaheim Hills Homes for Sale
- Brea Homes for Sale
- Corona Homes for Sale
- Fullerton Homes for Sale
- Huntington Beach Homes for Sale
- Irvine Homes for Sale
- La Habra Homes for Sale
- Long Beach Homes for Sale
- Los Angeles Homes for Sale
- Ontario Homes for Sale
- Placentia Homes for Sale
- Riverside Homes for Sale
- San Bernardino Homes for Sale
- Whittier Homes for Sale
- Yorba Linda Homes for Sale
- More Cities
Other Anaheim Resources
- Anaheim Homes for Sale
- Anaheim Townhomes for Sale
- Anaheim Condos for Sale
- Anaheim 1 Bedroom Homes for Sale
- Anaheim 2 Bedroom Homes for Sale
- Anaheim 3 Bedroom Homes for Sale
- Anaheim 4 Bedroom Homes for Sale
- Anaheim 5 Bedroom Homes for Sale
- Anaheim Single Story Homes for Sale
- Anaheim Homes for Sale with Pools
- Anaheim Homes for Sale with 3 Car Garages
- Anaheim New Homes for Sale
- Anaheim Homes for Sale with Large Lots
- Anaheim Cheapest Homes for Sale
- Anaheim Luxury Homes for Sale
- Anaheim Newest Listings for Sale
- Anaheim Homes Pending Sale
- Anaheim Recently Sold Homes
Based on information from California Regional Multiple Listing Service, Inc. as of 2019. This information is for your personal, non-commercial use and may not be used for any purpose other than to identify prospective properties you may be interested in purchasing. Display of MLS data is usually deemed reliable but is NOT guaranteed accurate by the MLS. Buyers are responsible for verifying the accuracy of all information and should investigate the data themselves or retain appropriate professionals. Information from sources other than the Listing Agent may have been included in the MLS data. Unless otherwise specified in writing, Broker/Agent has not and will not verify any information obtained from other sources. The Broker/Agent providing the information contained herein may or may not have been the Listing and/or Selling Agent.
