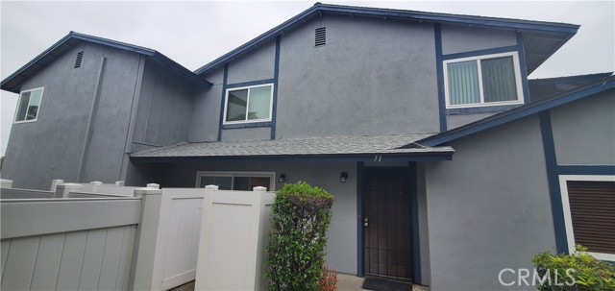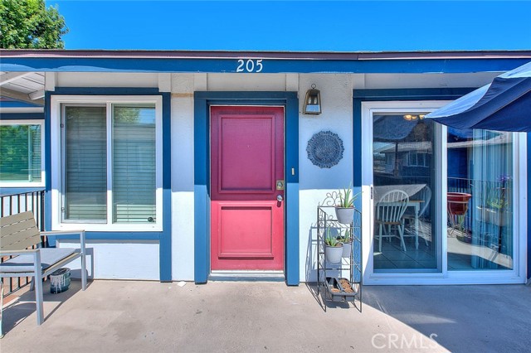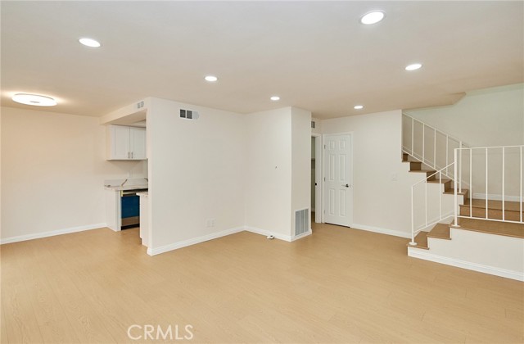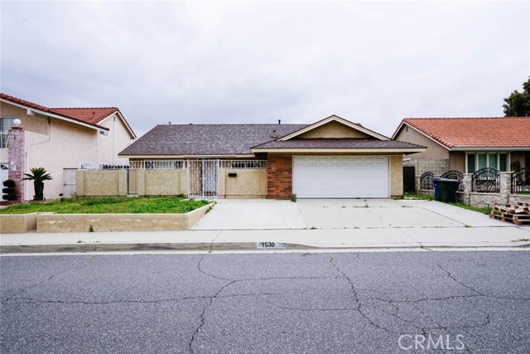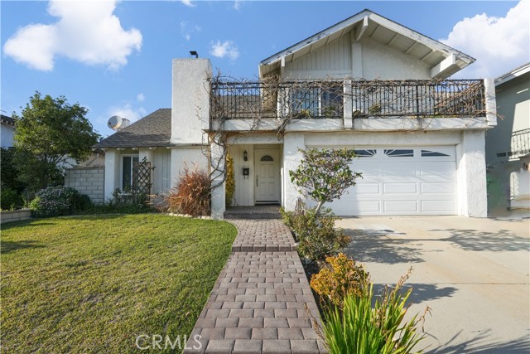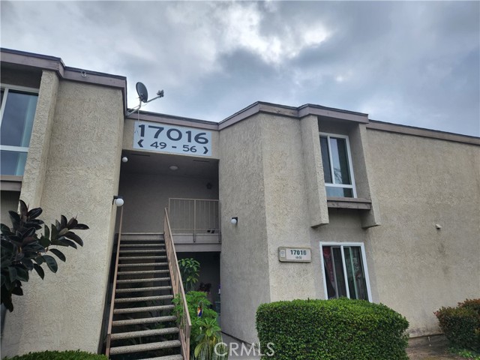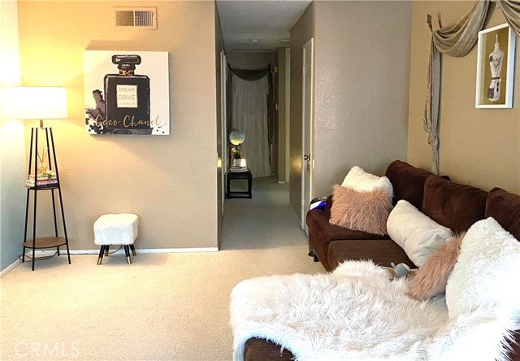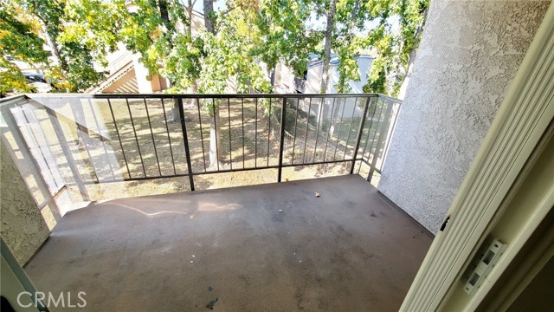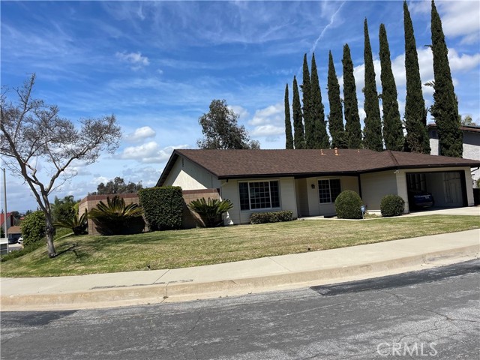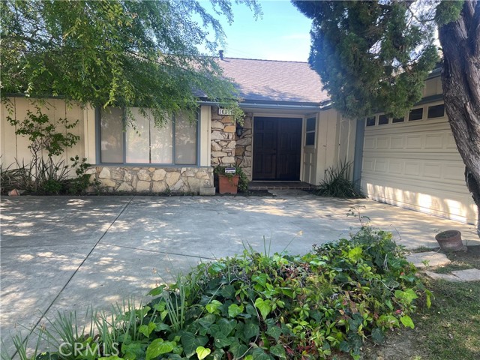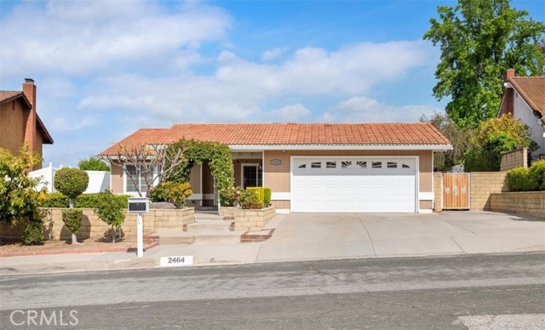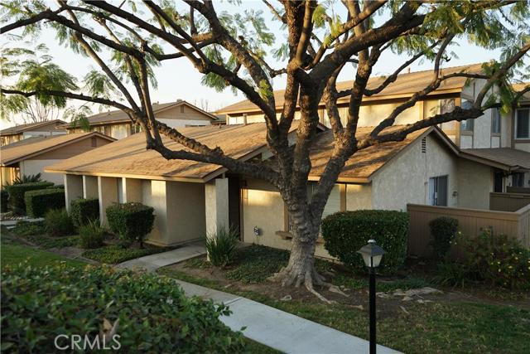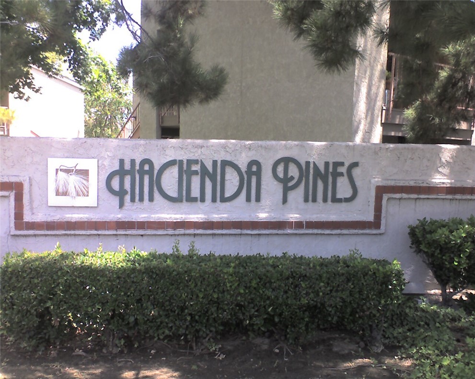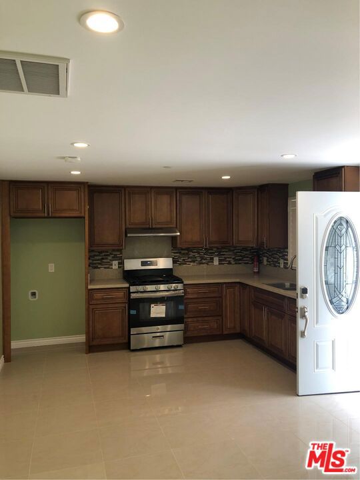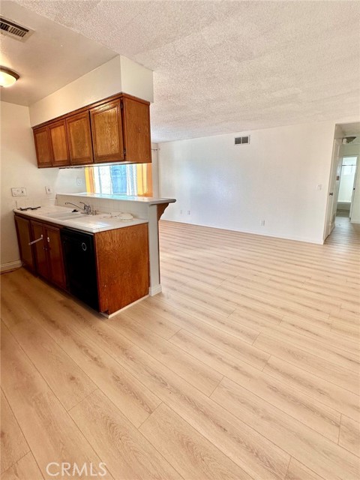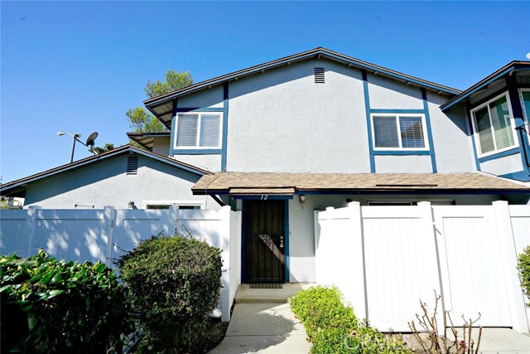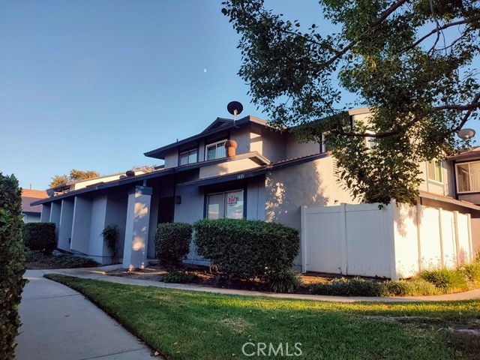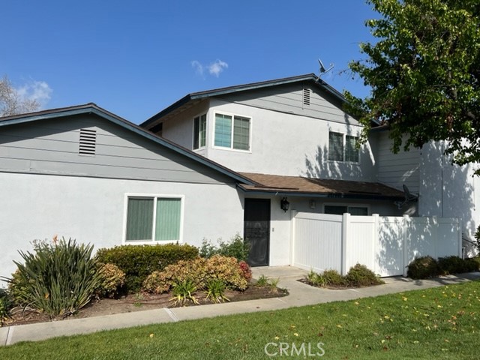
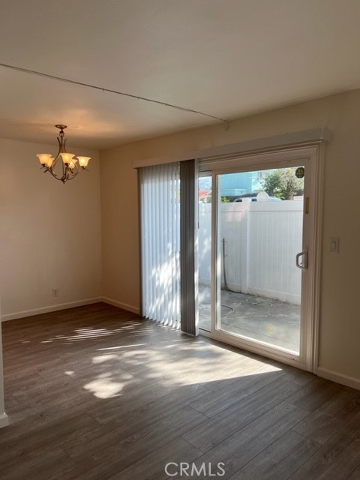
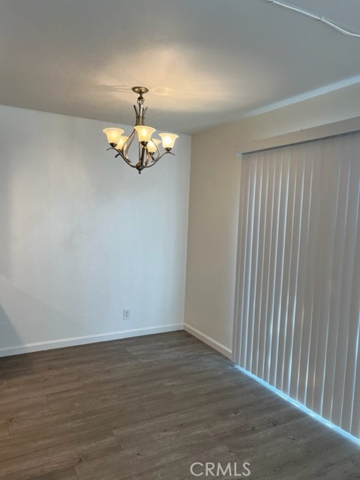
View Photos
1480 Forest Glen Dr #7 Hacienda Heights, CA 91745
$2,500
- 2 Beds
- 1.5 Baths
- 1,005 Sq.Ft.
Pending
Property Overview: 1480 Forest Glen Dr #7 Hacienda Heights, CA has 2 bedrooms, 1.5 bathrooms, 1,005 living square feet and 331,952 square feet lot size. Call an Ardent Real Estate Group agent to verify current availability of this home or with any questions you may have.
Listed by Ammy Chow | BRE #01053300 | Top Leading Inc.
Last checked: 7 minutes ago |
Last updated: April 27th, 2024 |
Source CRMLS |
DOM: 10
Home details
- Lot Sq. Ft
- 331,952
- HOA Dues
- $0/mo
- Year built
- 1973
- Garage
- 1 Car
- Property Type:
- Condominium
- Status
- Pending
- MLS#
- TR24074450
- City
- Hacienda Heights
- County
- Los Angeles
- Time on Site
- 16 days
Show More
Open Houses for 1480 Forest Glen Dr #7
No upcoming open houses
Schedule Tour
Loading...
Property Details for 1480 Forest Glen Dr #7
Local Hacienda Heights Agent
Loading...
Sale History for 1480 Forest Glen Dr #7
Last leased for $2,500 on November 16th, 2022
-
April, 2024
-
Apr 27, 2024
Date
Pending
CRMLS: TR24074450
$2,500
Price
-
Apr 16, 2024
Date
Active
CRMLS: TR24074450
$2,500
Price
-
November, 2022
-
Nov 16, 2022
Date
Leased
CRMLS: TR22231120
$2,500
Price
-
Nov 6, 2022
Date
Active
CRMLS: TR22231120
$2,500
Price
-
Listing provided courtesy of CRMLS
-
March, 2022
-
Mar 23, 2022
Date
Leased
CRMLS: TR22041933
$2,400
Price
-
Mar 20, 2022
Date
Active
CRMLS: TR22041933
$2,400
Price
-
Listing provided courtesy of CRMLS
-
February, 2018
-
Feb 6, 2018
Date
Leased
CRMLS: TR18016322
$1,750
Price
-
Jan 27, 2018
Date
Active
CRMLS: TR18016322
$1,750
Price
-
Listing provided courtesy of CRMLS
Show More
Tax History for 1480 Forest Glen Dr #7
Recent tax history for this property
| Year | Land Value | Improved Value | Assessed Value |
|---|---|---|---|
| The tax history for this property will expand as we gather information for this property. | |||
Home Value Compared to the Market
This property vs the competition
About 1480 Forest Glen Dr #7
Detailed summary of property
Public Facts for 1480 Forest Glen Dr #7
Public county record property details
- Beds
- --
- Baths
- --
- Year built
- --
- Sq. Ft.
- --
- Lot Size
- --
- Stories
- --
- Type
- --
- Pool
- --
- Spa
- --
- County
- --
- Lot#
- --
- APN
- --
The source for these homes facts are from public records.
91745 Real Estate Sale History (Last 30 days)
Last 30 days of sale history and trends
Median List Price
$999,000
Median List Price/Sq.Ft.
$536
Median Sold Price
$919,800
Median Sold Price/Sq.Ft.
$514
Total Inventory
73
Median Sale to List Price %
102.21%
Avg Days on Market
23
Loan Type
Conventional (25%), FHA (0%), VA (0%), Cash (46.43%), Other (28.57%)
Homes for Sale Near 1480 Forest Glen Dr #7
Nearby Homes for Sale
Homes for Lease Near 1480 Forest Glen Dr #7
Nearby Homes for Lease
Recently Leased Homes Near 1480 Forest Glen Dr #7
Related Resources to 1480 Forest Glen Dr #7
New Listings in 91745
Popular Zip Codes
Popular Cities
- Anaheim Hills Homes for Sale
- Brea Homes for Sale
- Corona Homes for Sale
- Fullerton Homes for Sale
- Huntington Beach Homes for Sale
- Irvine Homes for Sale
- La Habra Homes for Sale
- Long Beach Homes for Sale
- Los Angeles Homes for Sale
- Ontario Homes for Sale
- Placentia Homes for Sale
- Riverside Homes for Sale
- San Bernardino Homes for Sale
- Whittier Homes for Sale
- Yorba Linda Homes for Sale
- More Cities
Other Hacienda Heights Resources
- Hacienda Heights Homes for Sale
- Hacienda Heights Townhomes for Sale
- Hacienda Heights Condos for Sale
- Hacienda Heights 1 Bedroom Homes for Sale
- Hacienda Heights 2 Bedroom Homes for Sale
- Hacienda Heights 3 Bedroom Homes for Sale
- Hacienda Heights 4 Bedroom Homes for Sale
- Hacienda Heights 5 Bedroom Homes for Sale
- Hacienda Heights Single Story Homes for Sale
- Hacienda Heights Homes for Sale with Pools
- Hacienda Heights Homes for Sale with 3 Car Garages
- Hacienda Heights New Homes for Sale
- Hacienda Heights Homes for Sale with Large Lots
- Hacienda Heights Cheapest Homes for Sale
- Hacienda Heights Luxury Homes for Sale
- Hacienda Heights Newest Listings for Sale
- Hacienda Heights Homes Pending Sale
- Hacienda Heights Recently Sold Homes
Based on information from California Regional Multiple Listing Service, Inc. as of 2019. This information is for your personal, non-commercial use and may not be used for any purpose other than to identify prospective properties you may be interested in purchasing. Display of MLS data is usually deemed reliable but is NOT guaranteed accurate by the MLS. Buyers are responsible for verifying the accuracy of all information and should investigate the data themselves or retain appropriate professionals. Information from sources other than the Listing Agent may have been included in the MLS data. Unless otherwise specified in writing, Broker/Agent has not and will not verify any information obtained from other sources. The Broker/Agent providing the information contained herein may or may not have been the Listing and/or Selling Agent.
