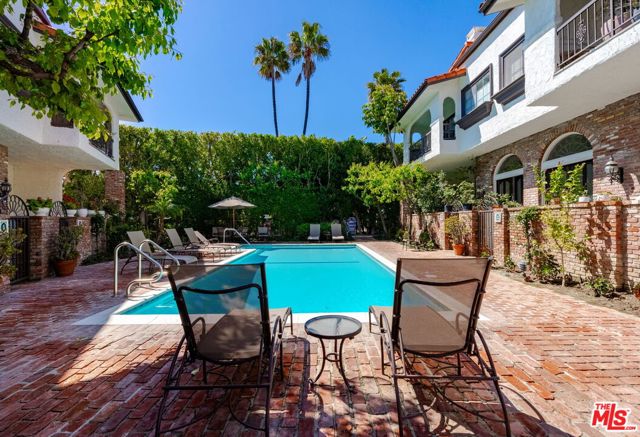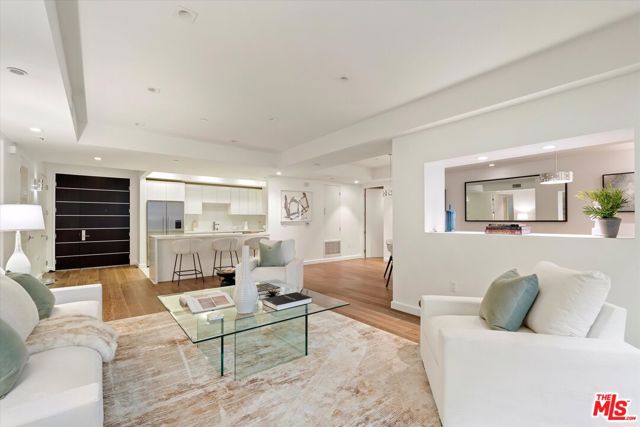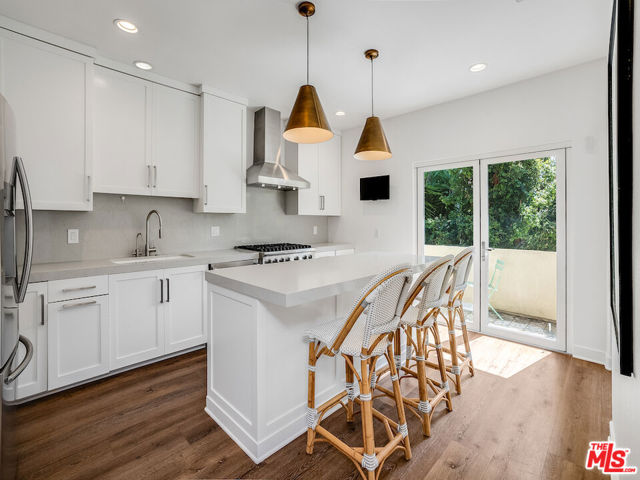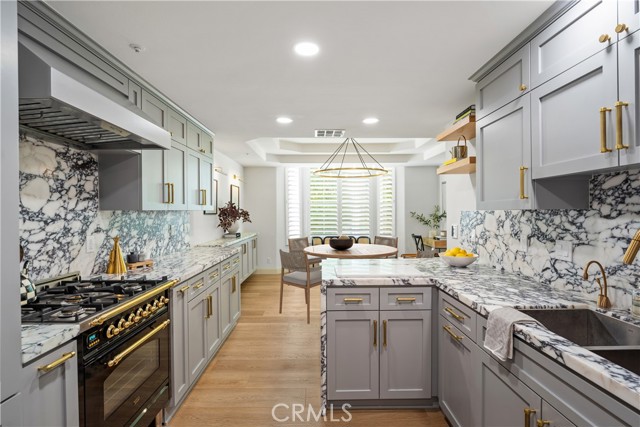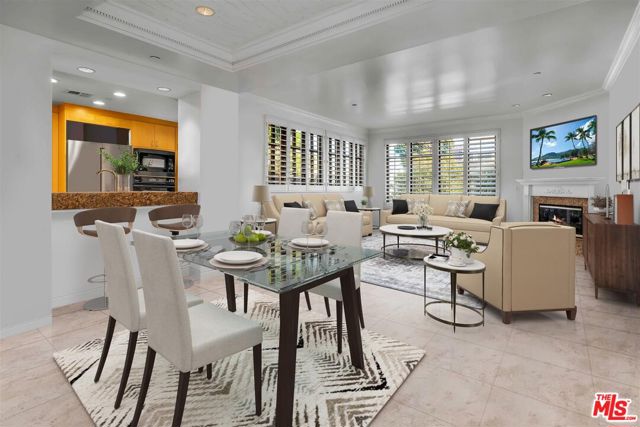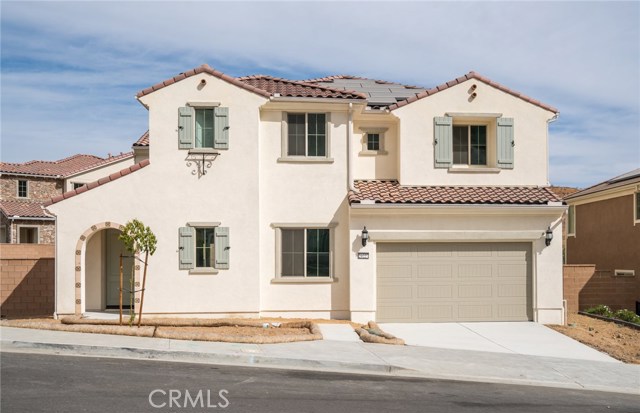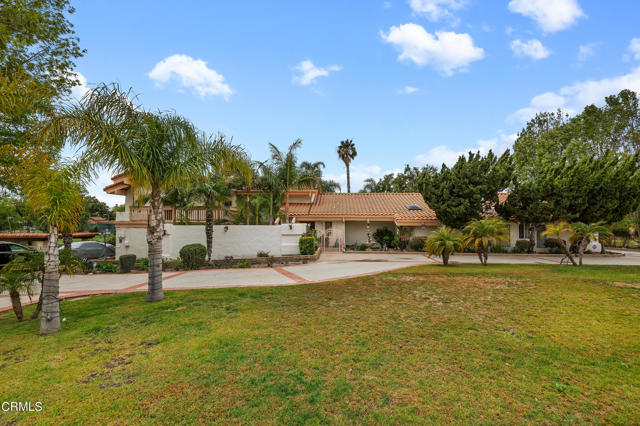
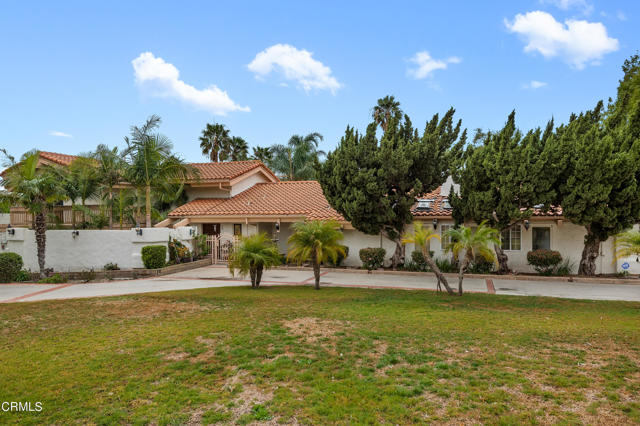
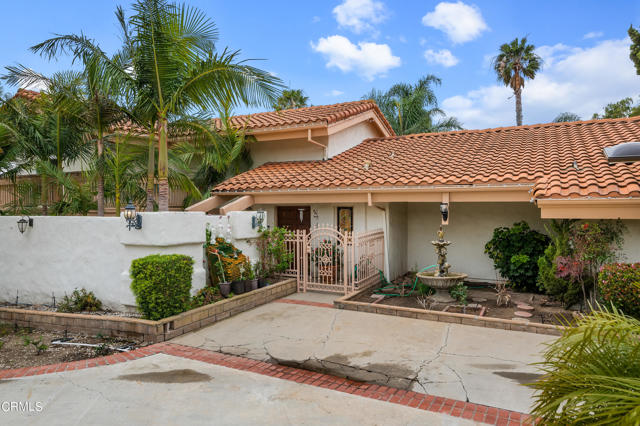
View Photos
149 Valley Vista Dr Camarillo, CA 93010
$1,750,990
- 5 Beds
- 3.5 Baths
- 3,800 Sq.Ft.
Back Up Offer
Property Overview: 149 Valley Vista Dr Camarillo, CA has 5 bedrooms, 3.5 bathrooms, 3,800 living square feet and 44,188 square feet lot size. Call an Ardent Real Estate Group agent to verify current availability of this home or with any questions you may have.
Listed by Fred Evans | BRE #00893591 | RE/MAX Gold Coast REALTORS
Co-listed by Maggie Bird | BRE #01235494 | RE/MAX Gold Coast REALTORS
Co-listed by Maggie Bird | BRE #01235494 | RE/MAX Gold Coast REALTORS
Last checked: 16 minutes ago |
Last updated: April 20th, 2024 |
Source CRMLS |
DOM: 34
Get a $6,566 Cash Reward
New
Buy this home with Ardent Real Estate Group and get $6,566 back.
Call/Text (714) 706-1823
Home details
- Lot Sq. Ft
- 44,188
- HOA Dues
- $0/mo
- Year built
- 1977
- Garage
- 3 Car
- Property Type:
- Single Family Home
- Status
- Back Up Offer
- MLS#
- V1-22496
- City
- Camarillo
- County
- Ventura
- Time on Site
- 39 days
Show More
Open Houses for 149 Valley Vista Dr
No upcoming open houses
Schedule Tour
Loading...
Property Details for 149 Valley Vista Dr
Local Camarillo Agent
Loading...
Sale History for 149 Valley Vista Dr
Last sold on February 1st, 2007
-
April, 2024
-
Apr 16, 2024
Date
Back Up Offer
CRMLS: V1-22496
$1,750,990
Price
-
Mar 18, 2024
Date
Active
CRMLS: V1-22496
$1,750,990
Price
-
January, 2018
-
Jan 1, 2018
Date
Expired
CRMLS: SR17158654
$1,249,000
Price
-
Jul 12, 2017
Date
Active
CRMLS: SR17158654
$1,249,000
Price
-
Listing provided courtesy of CRMLS
-
February, 2007
-
Feb 1, 2007
Date
Sold (Public Records)
Public Records
--
Price
Show More
Tax History for 149 Valley Vista Dr
Assessed Value (2020):
$684,955
| Year | Land Value | Improved Value | Assessed Value |
|---|---|---|---|
| 2020 | $238,862 | $446,093 | $684,955 |
Home Value Compared to the Market
This property vs the competition
About 149 Valley Vista Dr
Detailed summary of property
Public Facts for 149 Valley Vista Dr
Public county record property details
- Beds
- 4
- Baths
- 3
- Year built
- 1977
- Sq. Ft.
- 3,498
- Lot Size
- 44,169
- Stories
- 2
- Type
- Single Family Residential
- Pool
- Yes
- Spa
- No
- County
- Ventura
- Lot#
- --
- APN
- 152-0-140-295
The source for these homes facts are from public records.
93010 Real Estate Sale History (Last 30 days)
Last 30 days of sale history and trends
Median List Price
$895,000
Median List Price/Sq.Ft.
$489
Median Sold Price
$960,000
Median Sold Price/Sq.Ft.
$494
Total Inventory
71
Median Sale to List Price %
96.48%
Avg Days on Market
29
Loan Type
Conventional (52.17%), FHA (8.7%), VA (13.04%), Cash (21.74%), Other (4.35%)
Tour This Home
Buy with Ardent Real Estate Group and save $6,566.
Contact Jon
Camarillo Agent
Call, Text or Message
Camarillo Agent
Call, Text or Message
Get a $6,566 Cash Reward
New
Buy this home with Ardent Real Estate Group and get $6,566 back.
Call/Text (714) 706-1823
Homes for Sale Near 149 Valley Vista Dr
Nearby Homes for Sale
Recently Sold Homes Near 149 Valley Vista Dr
Related Resources to 149 Valley Vista Dr
New Listings in 93010
Popular Zip Codes
Popular Cities
- Anaheim Hills Homes for Sale
- Brea Homes for Sale
- Corona Homes for Sale
- Fullerton Homes for Sale
- Huntington Beach Homes for Sale
- Irvine Homes for Sale
- La Habra Homes for Sale
- Long Beach Homes for Sale
- Los Angeles Homes for Sale
- Ontario Homes for Sale
- Placentia Homes for Sale
- Riverside Homes for Sale
- San Bernardino Homes for Sale
- Whittier Homes for Sale
- Yorba Linda Homes for Sale
- More Cities
Other Camarillo Resources
- Camarillo Homes for Sale
- Camarillo Townhomes for Sale
- Camarillo Condos for Sale
- Camarillo 2 Bedroom Homes for Sale
- Camarillo 3 Bedroom Homes for Sale
- Camarillo 4 Bedroom Homes for Sale
- Camarillo 5 Bedroom Homes for Sale
- Camarillo Single Story Homes for Sale
- Camarillo Homes for Sale with Pools
- Camarillo Homes for Sale with 3 Car Garages
- Camarillo New Homes for Sale
- Camarillo Homes for Sale with Large Lots
- Camarillo Cheapest Homes for Sale
- Camarillo Luxury Homes for Sale
- Camarillo Newest Listings for Sale
- Camarillo Homes Pending Sale
- Camarillo Recently Sold Homes
Based on information from California Regional Multiple Listing Service, Inc. as of 2019. This information is for your personal, non-commercial use and may not be used for any purpose other than to identify prospective properties you may be interested in purchasing. Display of MLS data is usually deemed reliable but is NOT guaranteed accurate by the MLS. Buyers are responsible for verifying the accuracy of all information and should investigate the data themselves or retain appropriate professionals. Information from sources other than the Listing Agent may have been included in the MLS data. Unless otherwise specified in writing, Broker/Agent has not and will not verify any information obtained from other sources. The Broker/Agent providing the information contained herein may or may not have been the Listing and/or Selling Agent.
