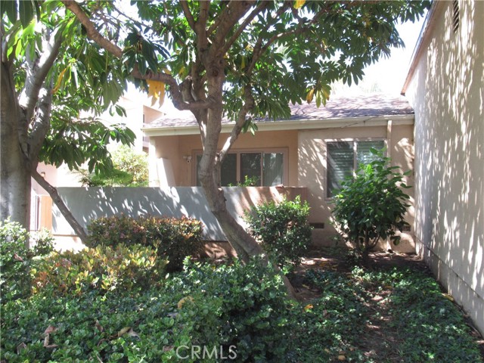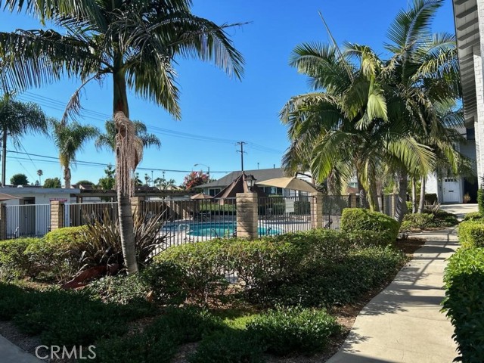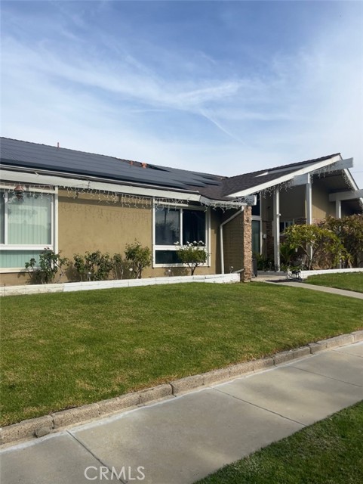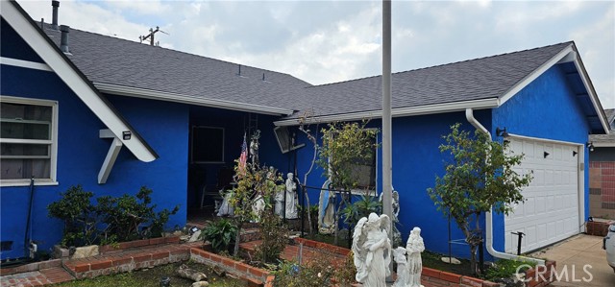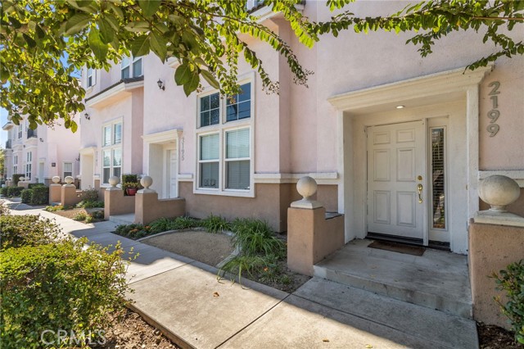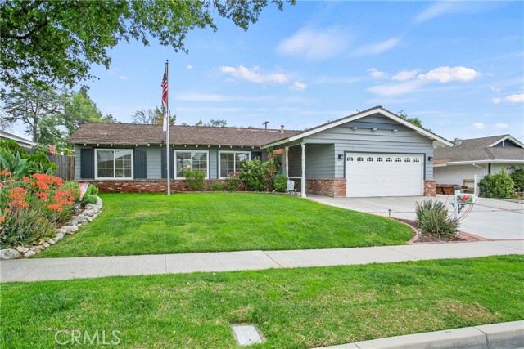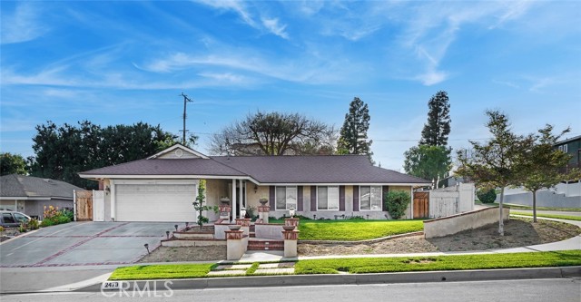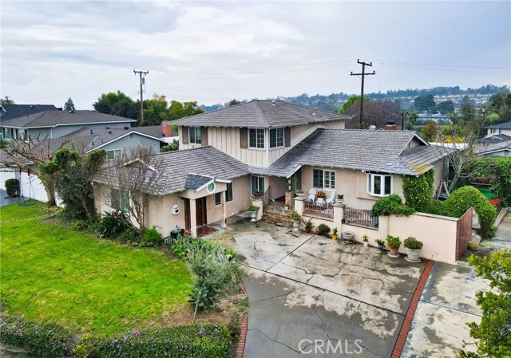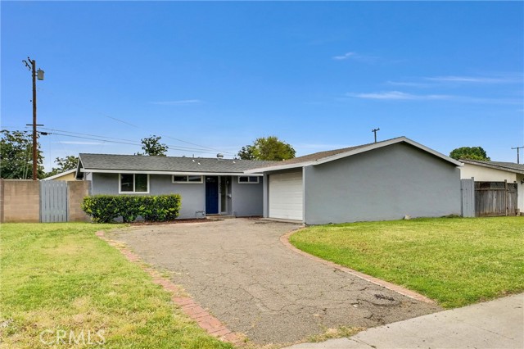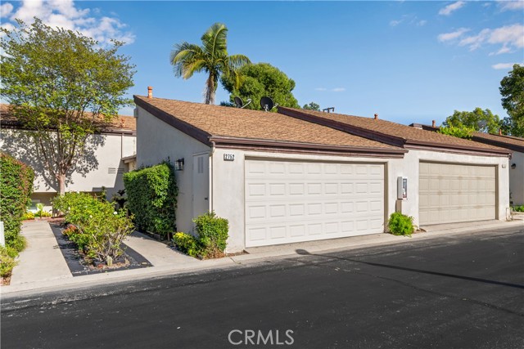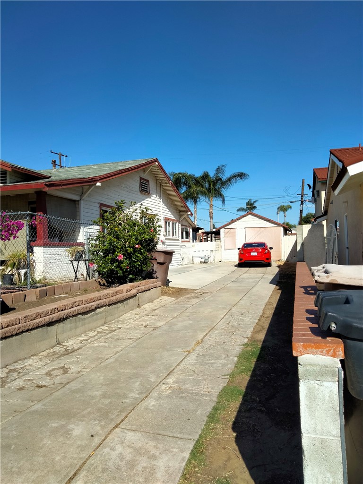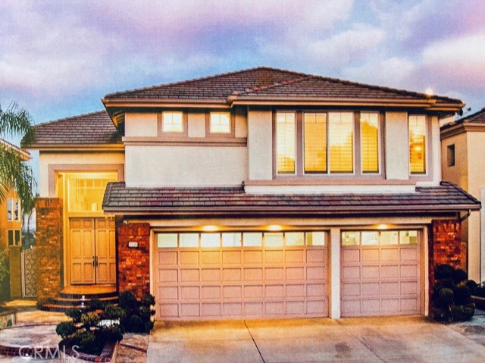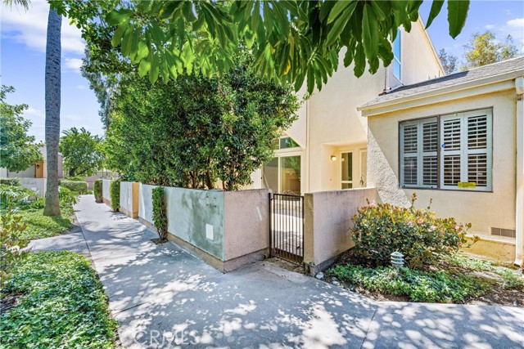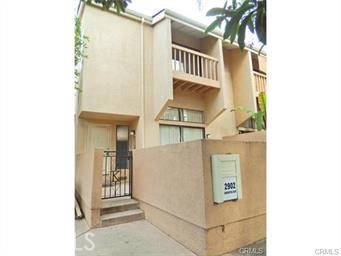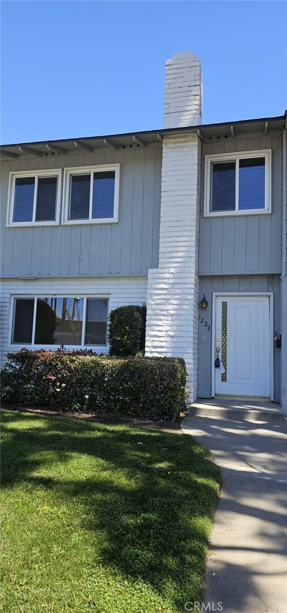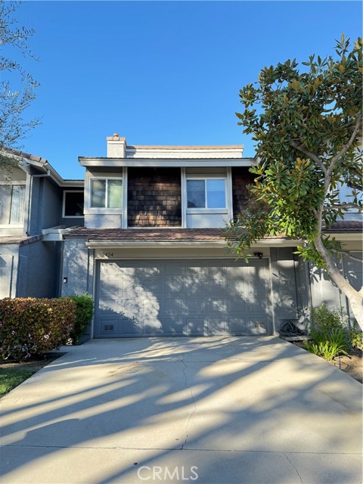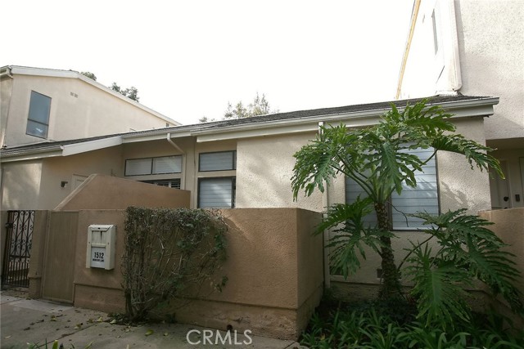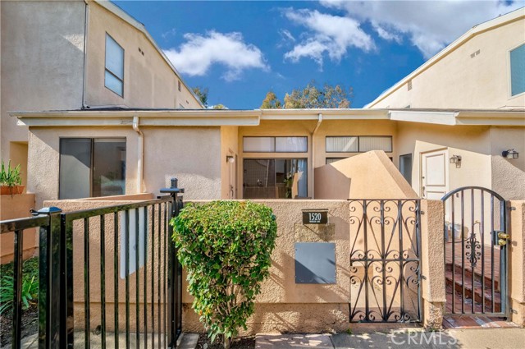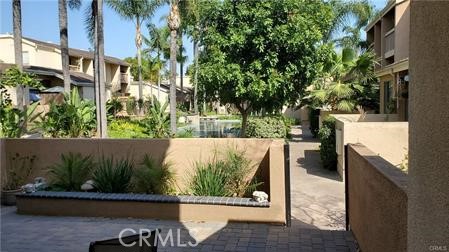
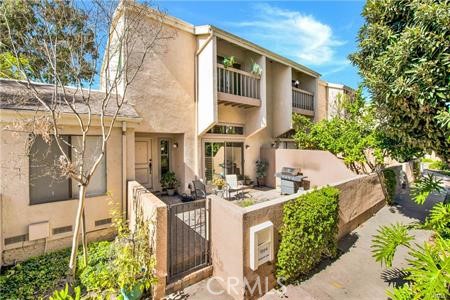
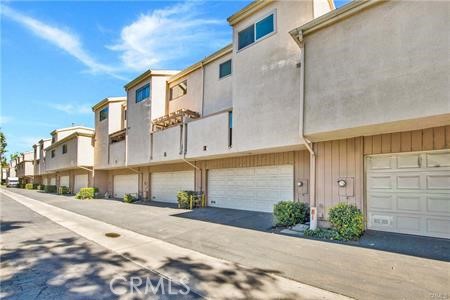
View Photos
1504 Windsor Ln Fullerton, CA 92831
$3,500
- 3 Beds
- 2.5 Baths
- 1,678 Sq.Ft.
Pending
Property Overview: 1504 Windsor Ln Fullerton, CA has 3 bedrooms, 2.5 bathrooms, 1,678 living square feet and -- square feet lot size. Call an Ardent Real Estate Group agent to verify current availability of this home or with any questions you may have.
Listed by Seung Lee | BRE #01276756 | Timing Realty Group Inc
Last checked: 1 minute ago |
Last updated: April 22nd, 2024 |
Source CRMLS |
DOM: 12
Home details
- Lot Sq. Ft
- --
- HOA Dues
- $0/mo
- Year built
- 1973
- Garage
- 2 Car
- Property Type:
- Townhouse
- Status
- Pending
- MLS#
- PW24066781
- City
- Fullerton
- County
- Orange
- Time on Site
- 21 days
Show More
Open Houses for 1504 Windsor Ln
No upcoming open houses
Schedule Tour
Loading...
Property Details for 1504 Windsor Ln
Local Fullerton Agent
Loading...
Sale History for 1504 Windsor Ln
Last leased for $3,200 on July 6th, 2022
-
April, 2024
-
Apr 22, 2024
Date
Pending
CRMLS: PW24066781
$3,500
Price
-
Apr 8, 2024
Date
Active
CRMLS: PW24066781
$3,500
Price
-
July, 2022
-
Jul 6, 2022
Date
Leased
CRMLS: PW22091911
$3,200
Price
-
May 14, 2022
Date
Active
CRMLS: PW22091911
$3,300
Price
-
Listing provided courtesy of CRMLS
-
May, 2021
-
May 1, 2021
Date
Leased
CRMLS: PW21067434
$3,000
Price
-
Apr 23, 2021
Date
Price Change
CRMLS: PW21067434
$3,000
Price
-
Apr 6, 2021
Date
Active
CRMLS: PW21067434
$3,150
Price
-
Listing provided courtesy of CRMLS
-
March, 2021
-
Mar 31, 2021
Date
Sold
CRMLS: PW21033288
$555,000
Price
-
Mar 5, 2021
Date
Pending
CRMLS: PW21033288
$525,000
Price
-
Mar 2, 2021
Date
Hold
CRMLS: PW21033288
$525,000
Price
-
Feb 25, 2021
Date
Active
CRMLS: PW21033288
$525,000
Price
-
Listing provided courtesy of CRMLS
-
March, 2019
-
Mar 4, 2019
Date
Sold
CRMLS: PW18288747
$490,000
Price
-
Feb 5, 2019
Date
Pending
CRMLS: PW18288747
$485,000
Price
-
Jan 30, 2019
Date
Price Change
CRMLS: PW18288747
$485,000
Price
-
Jan 29, 2019
Date
Active
CRMLS: PW18288747
$495,000
Price
-
Jan 9, 2019
Date
Pending
CRMLS: PW18288747
$495,000
Price
-
Dec 26, 2018
Date
Hold
CRMLS: PW18288747
$495,000
Price
-
Dec 12, 2018
Date
Price Change
CRMLS: PW18288747
$495,000
Price
-
Dec 12, 2018
Date
Active
CRMLS: PW18288747
$495,000
Price
-
Listing provided courtesy of CRMLS
-
March, 2019
-
Mar 1, 2019
Date
Sold (Public Records)
Public Records
$490,000
Price
Show More
Tax History for 1504 Windsor Ln
Assessed Value (2020):
$499,800
| Year | Land Value | Improved Value | Assessed Value |
|---|---|---|---|
| 2020 | $375,457 | $124,343 | $499,800 |
Home Value Compared to the Market
This property vs the competition
About 1504 Windsor Ln
Detailed summary of property
Public Facts for 1504 Windsor Ln
Public county record property details
- Beds
- 3
- Baths
- 2
- Year built
- 1977
- Sq. Ft.
- 1,652
- Lot Size
- --
- Stories
- 2
- Type
- Condominium Unit (Residential)
- Pool
- No
- Spa
- No
- County
- Orange
- Lot#
- 3
- APN
- 933-441-82
The source for these homes facts are from public records.
92831 Real Estate Sale History (Last 30 days)
Last 30 days of sale history and trends
Median List Price
$950,000
Median List Price/Sq.Ft.
$551
Median Sold Price
$1,300,000
Median Sold Price/Sq.Ft.
$644
Total Inventory
51
Median Sale to List Price %
114.54%
Avg Days on Market
21
Loan Type
Conventional (21.05%), FHA (5.26%), VA (0%), Cash (52.63%), Other (21.05%)
Homes for Sale Near 1504 Windsor Ln
Nearby Homes for Sale
Homes for Lease Near 1504 Windsor Ln
Nearby Homes for Lease
Recently Leased Homes Near 1504 Windsor Ln
Related Resources to 1504 Windsor Ln
New Listings in 92831
Popular Zip Codes
Popular Cities
- Anaheim Hills Homes for Sale
- Brea Homes for Sale
- Corona Homes for Sale
- Huntington Beach Homes for Sale
- Irvine Homes for Sale
- La Habra Homes for Sale
- Long Beach Homes for Sale
- Los Angeles Homes for Sale
- Ontario Homes for Sale
- Placentia Homes for Sale
- Riverside Homes for Sale
- San Bernardino Homes for Sale
- Whittier Homes for Sale
- Yorba Linda Homes for Sale
- More Cities
Other Fullerton Resources
- Fullerton Homes for Sale
- Fullerton Townhomes for Sale
- Fullerton Condos for Sale
- Fullerton 1 Bedroom Homes for Sale
- Fullerton 2 Bedroom Homes for Sale
- Fullerton 3 Bedroom Homes for Sale
- Fullerton 4 Bedroom Homes for Sale
- Fullerton 5 Bedroom Homes for Sale
- Fullerton Single Story Homes for Sale
- Fullerton Homes for Sale with Pools
- Fullerton Homes for Sale with 3 Car Garages
- Fullerton New Homes for Sale
- Fullerton Homes for Sale with Large Lots
- Fullerton Cheapest Homes for Sale
- Fullerton Luxury Homes for Sale
- Fullerton Newest Listings for Sale
- Fullerton Homes Pending Sale
- Fullerton Recently Sold Homes
Based on information from California Regional Multiple Listing Service, Inc. as of 2019. This information is for your personal, non-commercial use and may not be used for any purpose other than to identify prospective properties you may be interested in purchasing. Display of MLS data is usually deemed reliable but is NOT guaranteed accurate by the MLS. Buyers are responsible for verifying the accuracy of all information and should investigate the data themselves or retain appropriate professionals. Information from sources other than the Listing Agent may have been included in the MLS data. Unless otherwise specified in writing, Broker/Agent has not and will not verify any information obtained from other sources. The Broker/Agent providing the information contained herein may or may not have been the Listing and/or Selling Agent.
