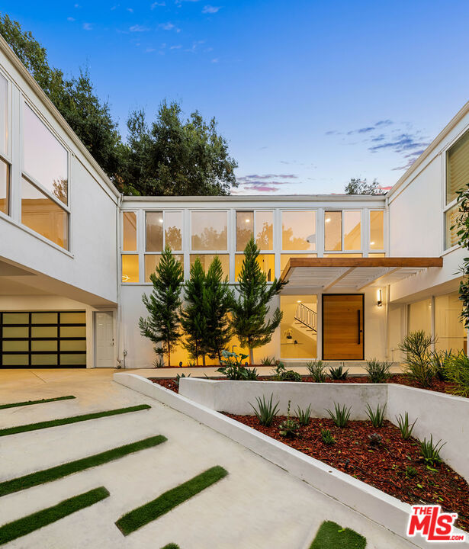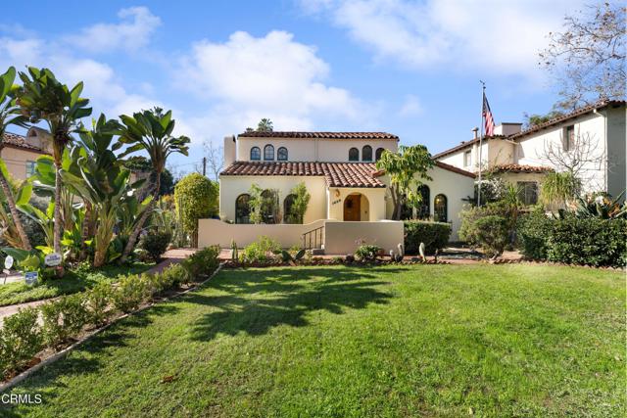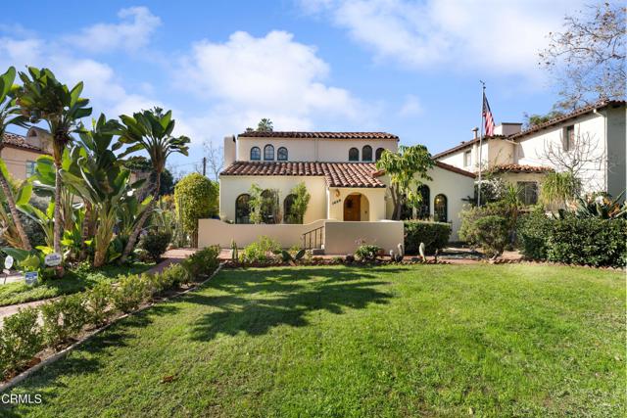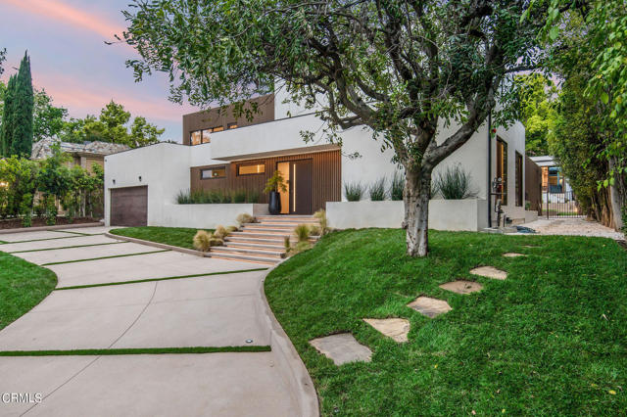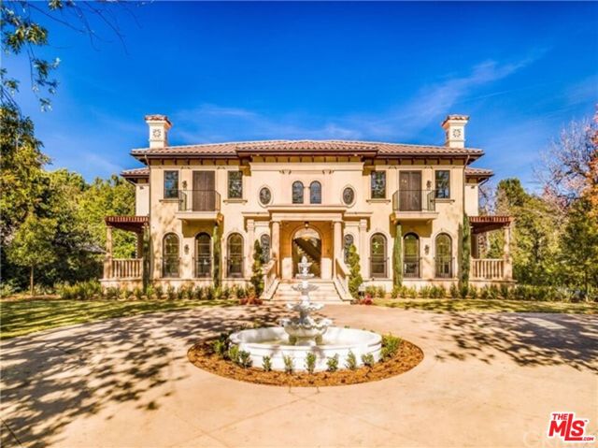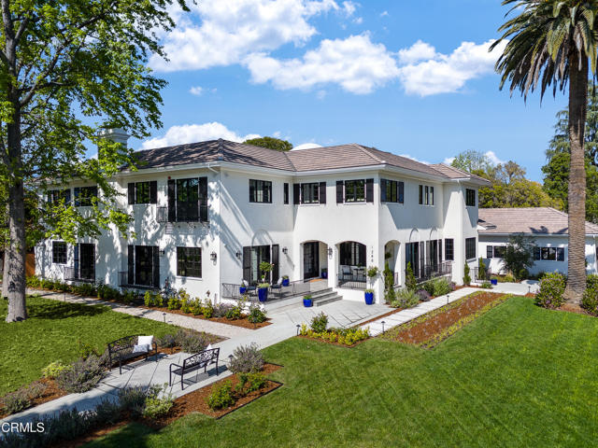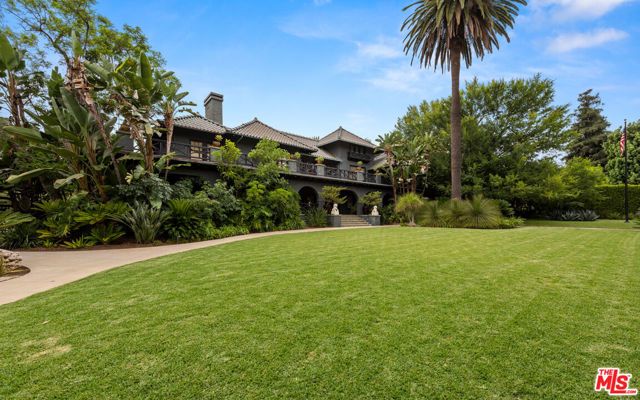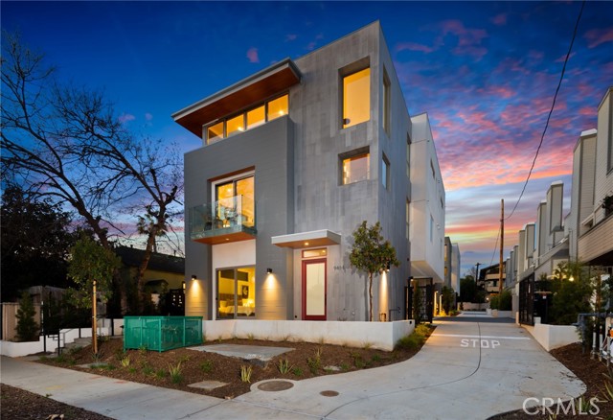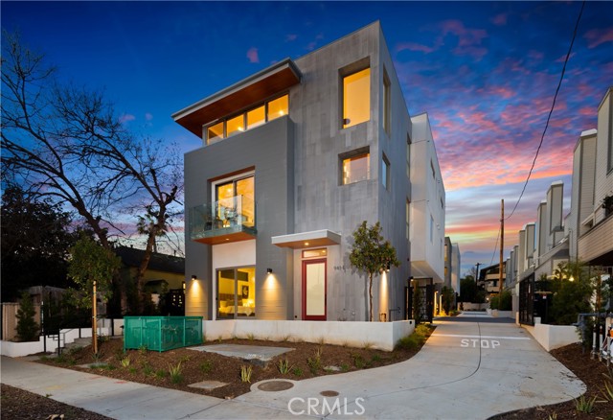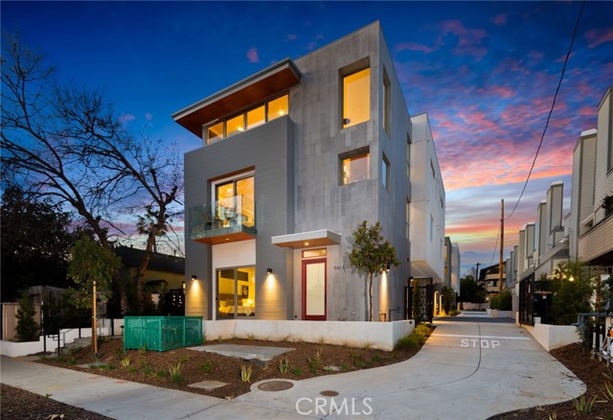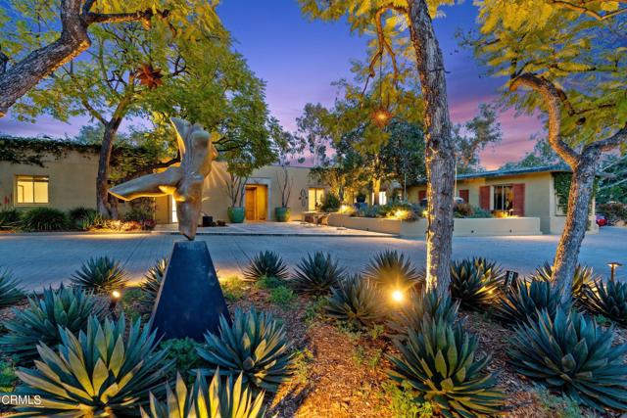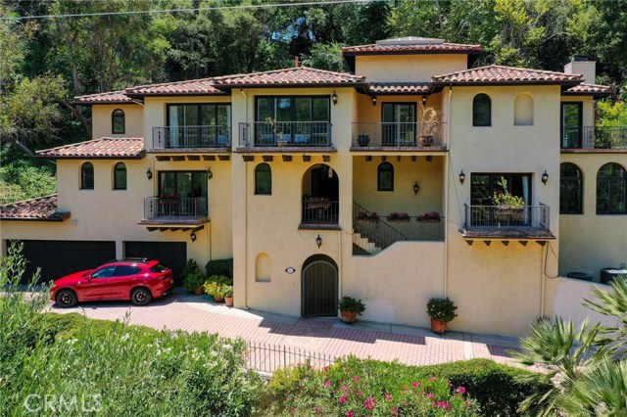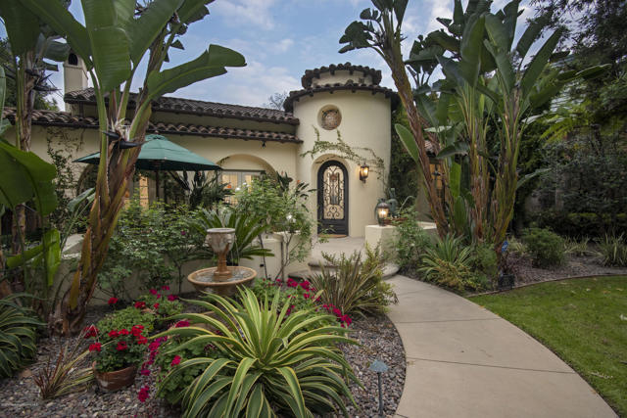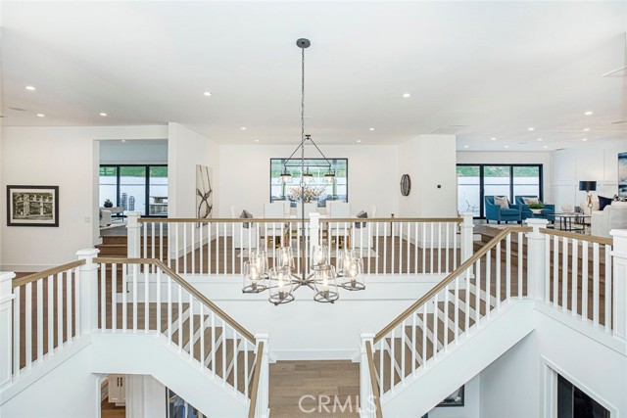1505 Euston Rd San Marino, CA 91108
$4,590,000
Sold Price as of 04/16/2018
- 5 Beds
- 5 Baths
- 4,307 Sq.Ft.
Off Market
Property Overview: 1505 Euston Rd San Marino, CA has 5 bedrooms, 5 bathrooms, 4,307 living square feet and 14,833 square feet lot size. Call an Ardent Real Estate Group agent with any questions you may have.
Home Value Compared to the Market
Refinance your Current Mortgage and Save
Save $
You could be saving money by taking advantage of a lower rate and reducing your monthly payment. See what current rates are at and get a free no-obligation quote on today's refinance rates.
Local San Marino Agent
Loading...
Sale History for 1505 Euston Rd
Last sold for $4,590,000 on April 16th, 2018
-
April, 2018
-
Apr 16, 2018
Date
Sold
CRMLS: P0-818000321
$4,590,000
Price
-
Mar 8, 2018
Date
Pending
CRMLS: P0-818000321
$4,590,000
Price
-
Jan 23, 2018
Date
Active
CRMLS: P0-818000321
$4,590,000
Price
-
Listing provided courtesy of CRMLS
-
April, 2018
-
Apr 16, 2018
Date
Sold (Public Records)
Public Records
$4,590,000
Price
-
July, 2017
-
Jul 13, 2017
Date
Expired
CRMLS: P0-317000502
$4,680,000
Price
-
Jun 2, 2017
Date
Active
CRMLS: P0-317000502
$4,680,000
Price
-
Listing provided courtesy of CRMLS
-
June, 2017
-
Jun 2, 2017
Date
Canceled
CRMLS: P0-316008594
$4,800,000
Price
-
Listing provided courtesy of CRMLS
-
April, 2013
-
Apr 3, 2013
Date
Sold (Public Records)
Public Records
$1,968,000
Price
Show More
Tax History for 1505 Euston Rd
Assessed Value (2020):
$4,775,436
| Year | Land Value | Improved Value | Assessed Value |
|---|---|---|---|
| 2020 | $3,537,360 | $1,238,076 | $4,775,436 |
About 1505 Euston Rd
Detailed summary of property
Public Facts for 1505 Euston Rd
Public county record property details
- Beds
- 5
- Baths
- 5
- Year built
- 2014
- Sq. Ft.
- 4,307
- Lot Size
- 14,833
- Stories
- --
- Type
- Single Family Residential
- Pool
- Yes
- Spa
- No
- County
- Los Angeles
- Lot#
- 39
- APN
- 5328-021-016
The source for these homes facts are from public records.
91108 Real Estate Sale History (Last 30 days)
Last 30 days of sale history and trends
Median List Price
$3,488,000
Median List Price/Sq.Ft.
$1,010
Median Sold Price
$2,575,000
Median Sold Price/Sq.Ft.
$971
Total Inventory
45
Median Sale to List Price %
94.36%
Avg Days on Market
105
Loan Type
Conventional (14.29%), FHA (0%), VA (0%), Cash (71.43%), Other (14.29%)
Thinking of Selling?
Is this your property?
Thinking of Selling?
Call, Text or Message
Thinking of Selling?
Call, Text or Message
Refinance your Current Mortgage and Save
Save $
You could be saving money by taking advantage of a lower rate and reducing your monthly payment. See what current rates are at and get a free no-obligation quote on today's refinance rates.
Homes for Sale Near 1505 Euston Rd
Nearby Homes for Sale
Recently Sold Homes Near 1505 Euston Rd
Nearby Homes to 1505 Euston Rd
Data from public records.
4 Beds |
4 Baths |
3,579 Sq. Ft.
4 Beds |
2 Baths |
3,545 Sq. Ft.
-- Beds |
-- Baths |
6,490 Sq. Ft.
5 Beds |
7 Baths |
4,769 Sq. Ft.
4 Beds |
4 Baths |
4,362 Sq. Ft.
3 Beds |
3 Baths |
2,771 Sq. Ft.
5 Beds |
3 Baths |
4,038 Sq. Ft.
4 Beds |
5 Baths |
3,746 Sq. Ft.
5 Beds |
4 Baths |
4,472 Sq. Ft.
7 Beds |
9 Baths |
7,643 Sq. Ft.
4 Beds |
3 Baths |
4,446 Sq. Ft.
4 Beds |
5 Baths |
4,573 Sq. Ft.
Related Resources to 1505 Euston Rd
New Listings in 91108
Popular Zip Codes
Popular Cities
- Anaheim Hills Homes for Sale
- Brea Homes for Sale
- Corona Homes for Sale
- Fullerton Homes for Sale
- Huntington Beach Homes for Sale
- Irvine Homes for Sale
- La Habra Homes for Sale
- Long Beach Homes for Sale
- Los Angeles Homes for Sale
- Ontario Homes for Sale
- Placentia Homes for Sale
- Riverside Homes for Sale
- San Bernardino Homes for Sale
- Whittier Homes for Sale
- Yorba Linda Homes for Sale
- More Cities
Other San Marino Resources
- San Marino Homes for Sale
- San Marino 3 Bedroom Homes for Sale
- San Marino 4 Bedroom Homes for Sale
- San Marino 5 Bedroom Homes for Sale
- San Marino Single Story Homes for Sale
- San Marino Homes for Sale with Pools
- San Marino Homes for Sale with 3 Car Garages
- San Marino New Homes for Sale
- San Marino Homes for Sale with Large Lots
- San Marino Cheapest Homes for Sale
- San Marino Luxury Homes for Sale
- San Marino Newest Listings for Sale
- San Marino Homes Pending Sale
- San Marino Recently Sold Homes
