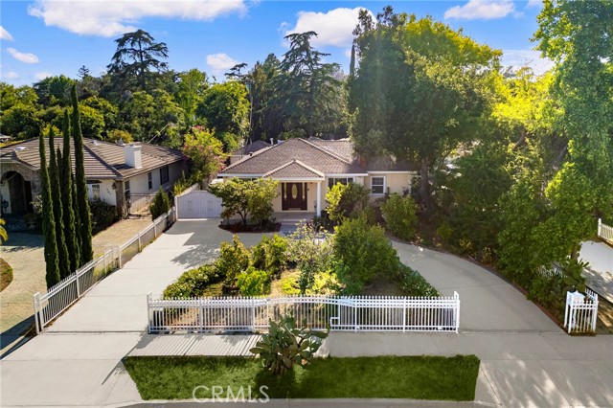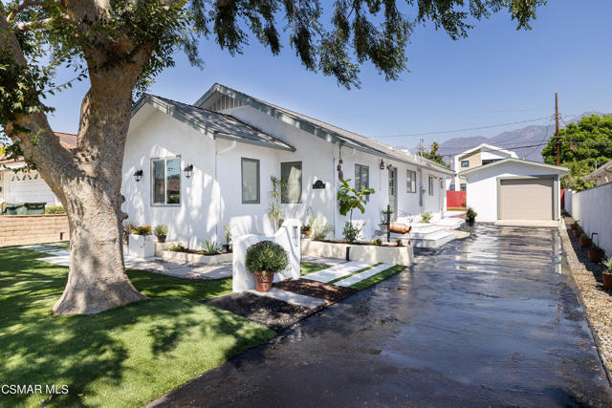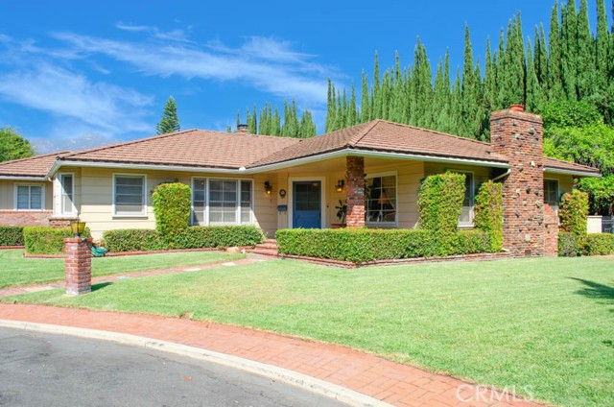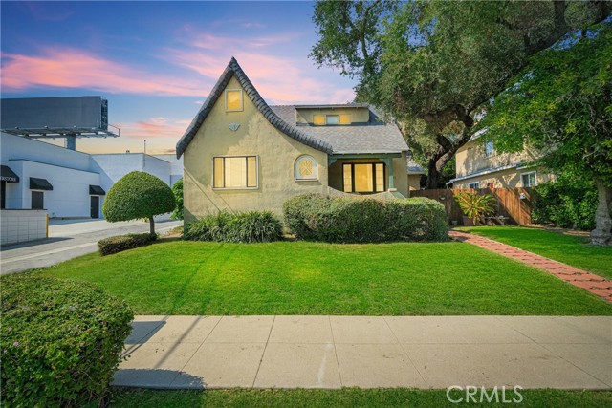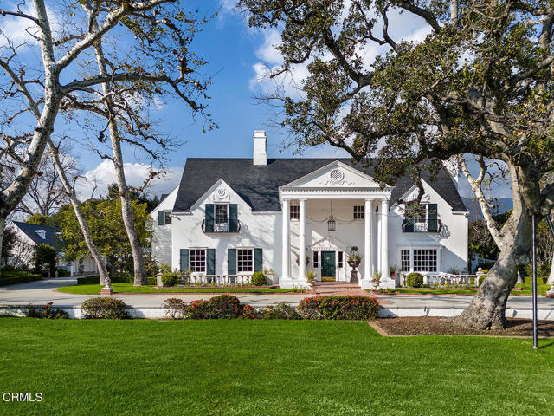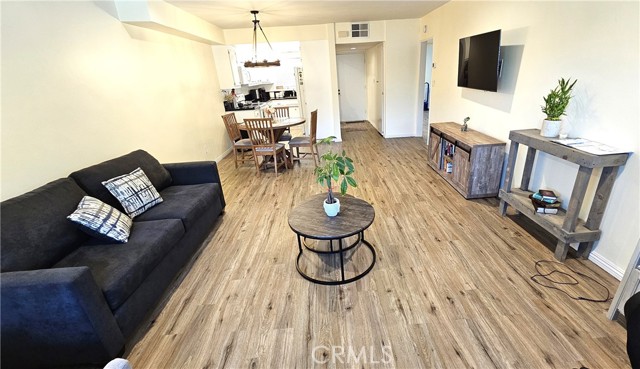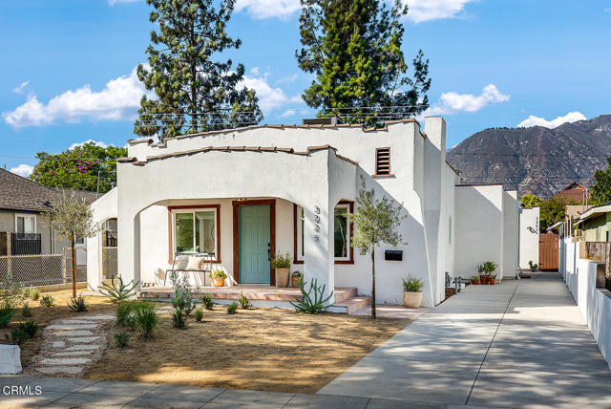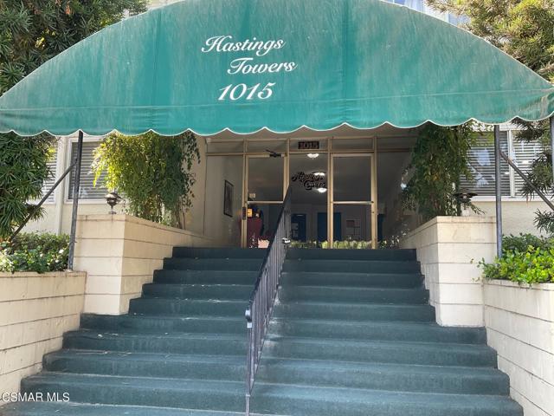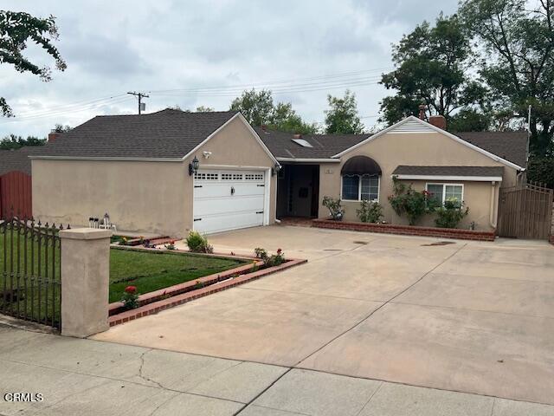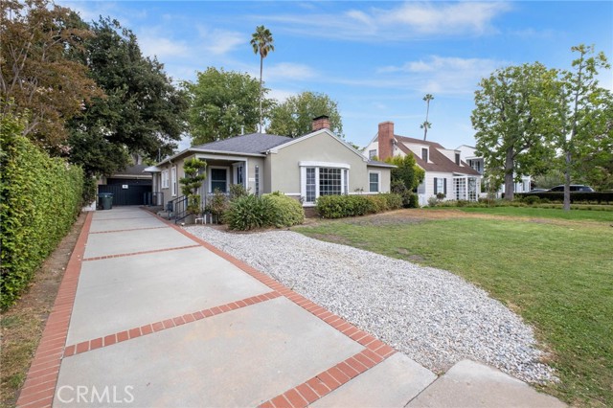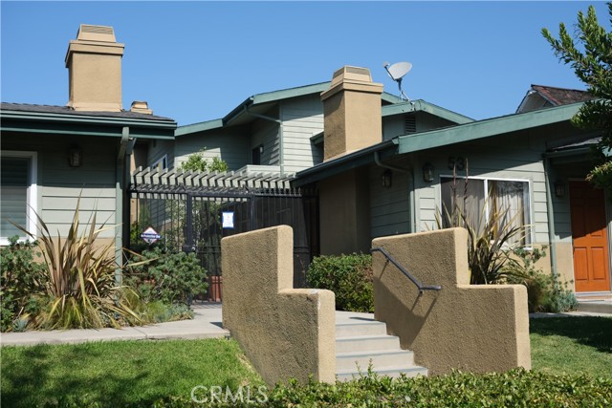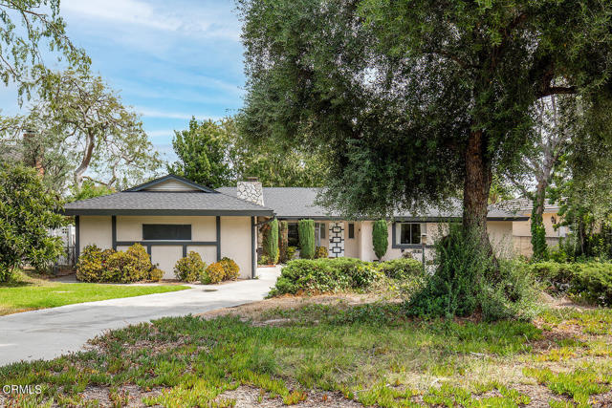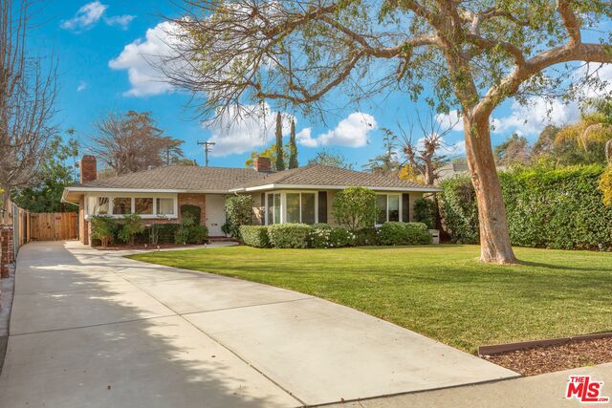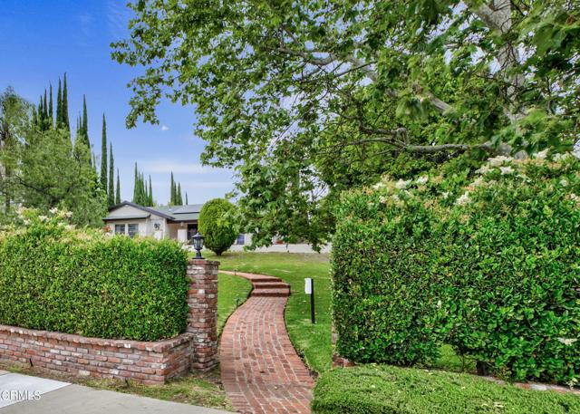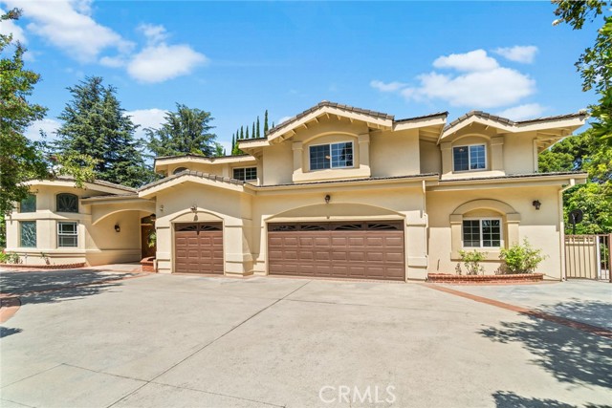1518 Holly Ave Arcadia, CA 91007
$--
- 6 Beds
- 6 Baths
- 5,443 Sq.Ft.
Off Market
Property Overview: 1518 Holly Ave Arcadia, CA has 6 bedrooms, 6 bathrooms, 5,443 living square feet and 14,542 square feet lot size. Call an Ardent Real Estate Group agent with any questions you may have.
Home Value Compared to the Market
Refinance your Current Mortgage and Save
Save $
You could be saving money by taking advantage of a lower rate and reducing your monthly payment. See what current rates are at and get a free no-obligation quote on today's refinance rates.
Local Arcadia Agent
Loading...
Sale History for 1518 Holly Ave
Last sold on September 3rd, 2009
-
January, 2020
-
Jan 2, 2020
Date
Expired
CRMLS: AR19257989
$6,800
Price
-
Nov 5, 2019
Date
Active
CRMLS: AR19257989
$6,800
Price
-
Listing provided courtesy of CRMLS
-
November, 2019
-
Nov 1, 2019
Date
Expired
CRMLS: AR19162680
$6,800
Price
-
Jul 10, 2019
Date
Active
CRMLS: AR19162680
$6,800
Price
-
Listing provided courtesy of CRMLS
-
September, 2009
-
Sep 3, 2009
Date
Sold (Public Records)
Public Records
--
Price
-
September, 2009
-
Sep 1, 2009
Date
Sold (Public Records)
Public Records
--
Price
Show More
Tax History for 1518 Holly Ave
Assessed Value (2020):
$1,826,259
| Year | Land Value | Improved Value | Assessed Value |
|---|---|---|---|
| 2020 | $927,381 | $898,878 | $1,826,259 |
About 1518 Holly Ave
Detailed summary of property
Public Facts for 1518 Holly Ave
Public county record property details
- Beds
- 6
- Baths
- 6
- Year built
- 1995
- Sq. Ft.
- 5,443
- Lot Size
- 14,542
- Stories
- --
- Type
- Single Family Residential
- Pool
- Yes
- Spa
- No
- County
- Los Angeles
- Lot#
- 2
- APN
- 5785-004-033
The source for these homes facts are from public records.
91007 Real Estate Sale History (Last 30 days)
Last 30 days of sale history and trends
Median List Price
$1,650,000
Median List Price/Sq.Ft.
$690
Median Sold Price
$1,298,000
Median Sold Price/Sq.Ft.
$645
Total Inventory
77
Median Sale to List Price %
100%
Avg Days on Market
21
Loan Type
Conventional (21.05%), FHA (0%), VA (0%), Cash (36.84%), Other (42.11%)
Thinking of Selling?
Is this your property?
Thinking of Selling?
Call, Text or Message
Thinking of Selling?
Call, Text or Message
Refinance your Current Mortgage and Save
Save $
You could be saving money by taking advantage of a lower rate and reducing your monthly payment. See what current rates are at and get a free no-obligation quote on today's refinance rates.
Homes for Sale Near 1518 Holly Ave
Nearby Homes for Sale
Recently Sold Homes Near 1518 Holly Ave
Nearby Homes to 1518 Holly Ave
Data from public records.
3 Beds |
3 Baths |
1,890 Sq. Ft.
4 Beds |
5 Baths |
3,273 Sq. Ft.
4 Beds |
3 Baths |
2,378 Sq. Ft.
3 Beds |
1 Baths |
1,933 Sq. Ft.
2 Beds |
2 Baths |
1,826 Sq. Ft.
4 Beds |
3 Baths |
3,378 Sq. Ft.
4 Beds |
5 Baths |
4,250 Sq. Ft.
5 Beds |
6 Baths |
4,749 Sq. Ft.
5 Beds |
6 Baths |
5,128 Sq. Ft.
5 Beds |
4 Baths |
4,258 Sq. Ft.
4 Beds |
5 Baths |
5,170 Sq. Ft.
4 Beds |
2 Baths |
1,939 Sq. Ft.
Related Resources to 1518 Holly Ave
New Listings in 91007
Popular Zip Codes
Popular Cities
- Anaheim Hills Homes for Sale
- Brea Homes for Sale
- Corona Homes for Sale
- Fullerton Homes for Sale
- Huntington Beach Homes for Sale
- Irvine Homes for Sale
- La Habra Homes for Sale
- Long Beach Homes for Sale
- Los Angeles Homes for Sale
- Ontario Homes for Sale
- Placentia Homes for Sale
- Riverside Homes for Sale
- San Bernardino Homes for Sale
- Whittier Homes for Sale
- Yorba Linda Homes for Sale
- More Cities
Other Arcadia Resources
- Arcadia Homes for Sale
- Arcadia Townhomes for Sale
- Arcadia Condos for Sale
- Arcadia 2 Bedroom Homes for Sale
- Arcadia 3 Bedroom Homes for Sale
- Arcadia 4 Bedroom Homes for Sale
- Arcadia 5 Bedroom Homes for Sale
- Arcadia Single Story Homes for Sale
- Arcadia Homes for Sale with Pools
- Arcadia Homes for Sale with 3 Car Garages
- Arcadia New Homes for Sale
- Arcadia Homes for Sale with Large Lots
- Arcadia Cheapest Homes for Sale
- Arcadia Luxury Homes for Sale
- Arcadia Newest Listings for Sale
- Arcadia Homes Pending Sale
- Arcadia Recently Sold Homes
