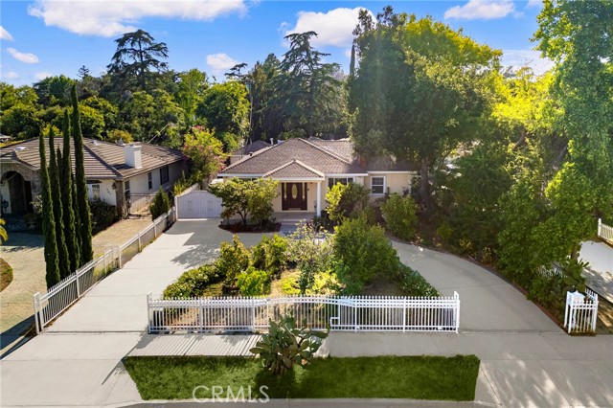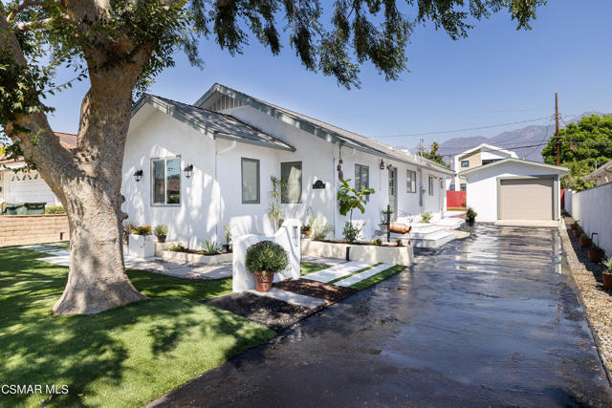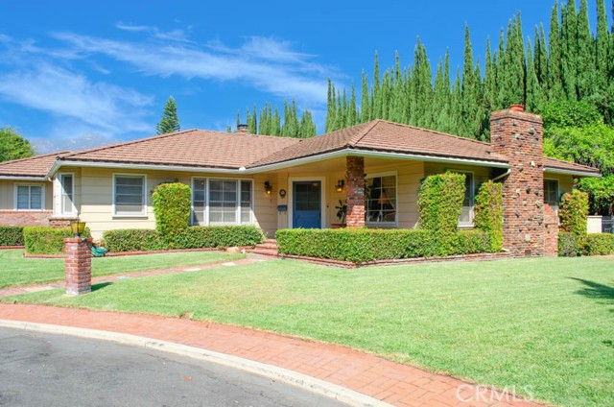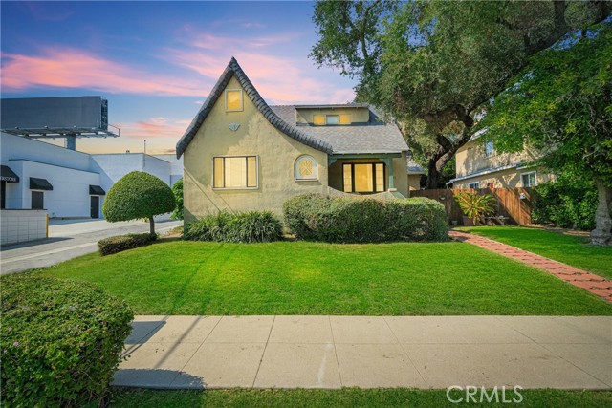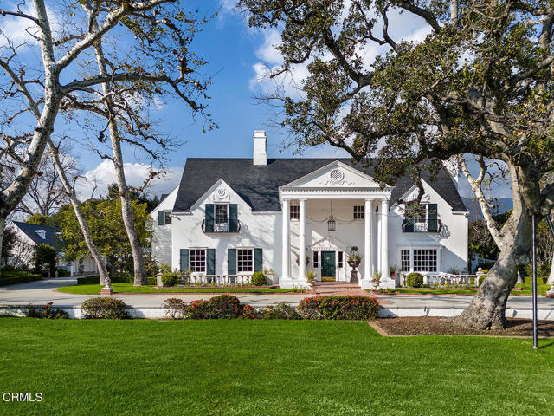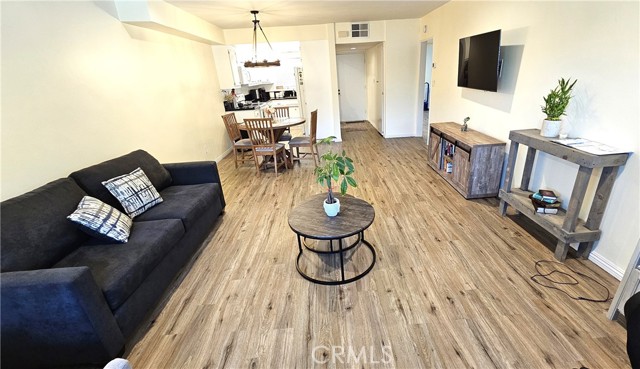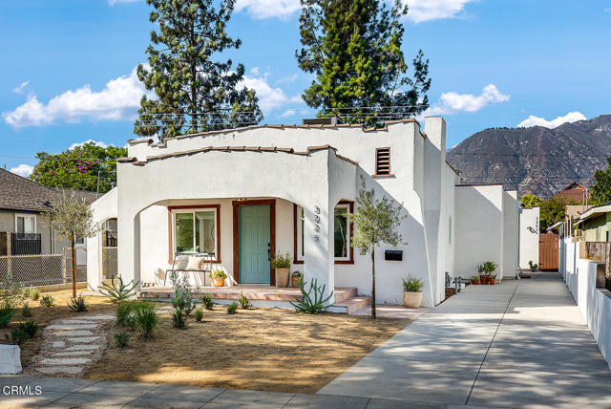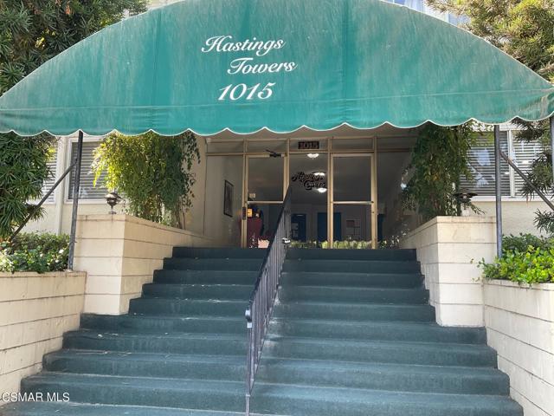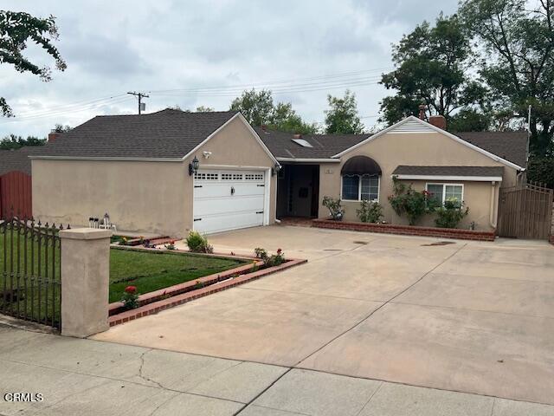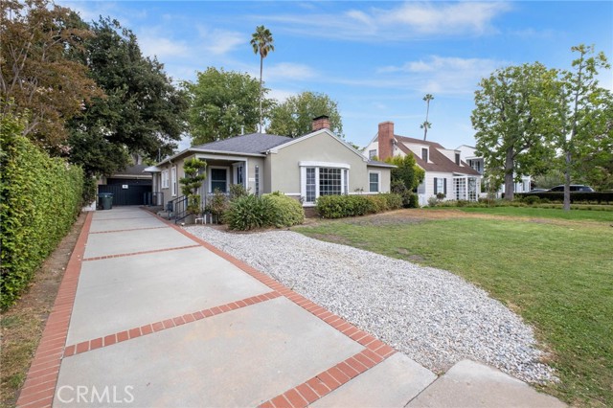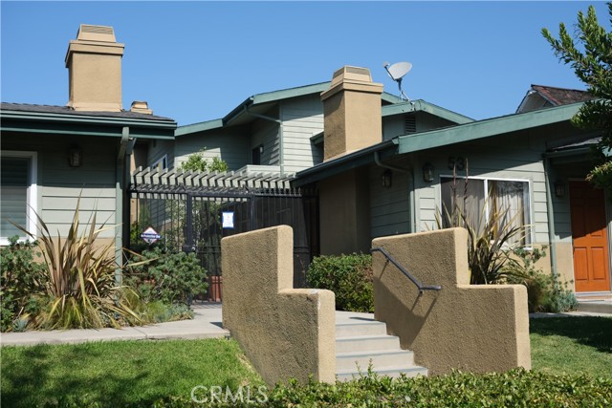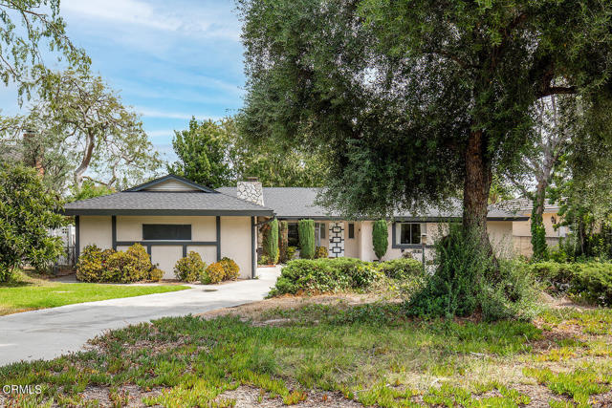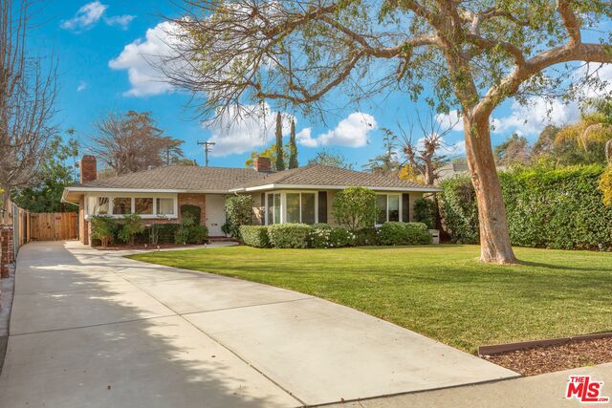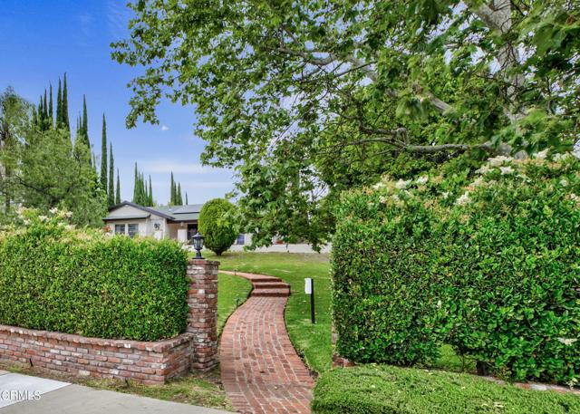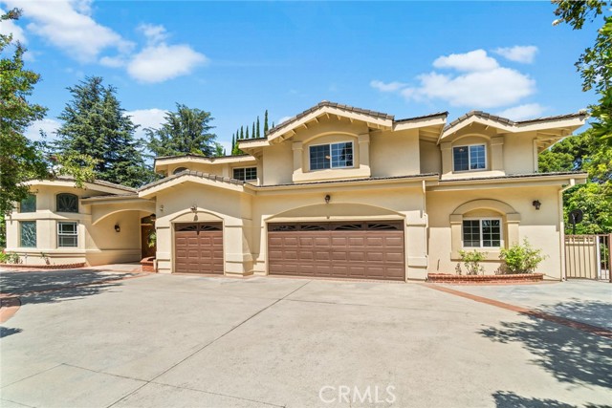1523 Holly Ave Arcadia, CA 91007
$253,000
Sold Price as of 09/06/1994
- 4 Beds
- 5 Baths
- 3,273 Sq.Ft.
Off Market
Property Overview: 1523 Holly Ave Arcadia, CA has 4 bedrooms, 5 bathrooms, 3,273 living square feet and 7,830 square feet lot size. Call an Ardent Real Estate Group agent with any questions you may have.
Home Value Compared to the Market
Refinance your Current Mortgage and Save
Save $
You could be saving money by taking advantage of a lower rate and reducing your monthly payment. See what current rates are at and get a free no-obligation quote on today's refinance rates.
Local Arcadia Agent
Loading...
Sale History for 1523 Holly Ave
Last sold for $253,000 on September 6th, 1994
-
August, 2021
-
Aug 6, 2021
Date
Canceled
CRMLS: P1-3756
$2,299,000
Price
-
Jul 31, 2021
Date
Withdrawn
CRMLS: P1-3756
$2,299,000
Price
-
Jul 30, 2021
Date
Hold
CRMLS: P1-3756
$2,299,000
Price
-
Jun 8, 2021
Date
Price Change
CRMLS: P1-3756
$2,299,000
Price
-
Mar 15, 2021
Date
Active
CRMLS: P1-3756
$2,395,000
Price
-
Listing provided courtesy of CRMLS
-
June, 2018
-
Jun 1, 2018
Date
Expired
CRMLS: AR18027746
$2,450,000
Price
-
Apr 6, 2018
Date
Withdrawn
CRMLS: AR18027746
$2,450,000
Price
-
Feb 6, 2018
Date
Active
CRMLS: AR18027746
$2,450,000
Price
-
Listing provided courtesy of CRMLS
-
September, 1994
-
Sep 6, 1994
Date
Sold (Public Records)
Public Records
$253,000
Price
Show More
Tax History for 1523 Holly Ave
Assessed Value (2020):
$797,005
| Year | Land Value | Improved Value | Assessed Value |
|---|---|---|---|
| 2020 | $201,804 | $595,201 | $797,005 |
About 1523 Holly Ave
Detailed summary of property
Public Facts for 1523 Holly Ave
Public county record property details
- Beds
- 4
- Baths
- 5
- Year built
- 2014
- Sq. Ft.
- 3,273
- Lot Size
- 7,830
- Stories
- --
- Type
- Single Family Residential
- Pool
- No
- Spa
- No
- County
- Los Angeles
- Lot#
- 80
- APN
- 5785-003-100
The source for these homes facts are from public records.
91007 Real Estate Sale History (Last 30 days)
Last 30 days of sale history and trends
Median List Price
$1,650,000
Median List Price/Sq.Ft.
$690
Median Sold Price
$1,298,000
Median Sold Price/Sq.Ft.
$645
Total Inventory
77
Median Sale to List Price %
100%
Avg Days on Market
21
Loan Type
Conventional (21.05%), FHA (0%), VA (0%), Cash (36.84%), Other (42.11%)
Thinking of Selling?
Is this your property?
Thinking of Selling?
Call, Text or Message
Thinking of Selling?
Call, Text or Message
Refinance your Current Mortgage and Save
Save $
You could be saving money by taking advantage of a lower rate and reducing your monthly payment. See what current rates are at and get a free no-obligation quote on today's refinance rates.
Homes for Sale Near 1523 Holly Ave
Nearby Homes for Sale
Recently Sold Homes Near 1523 Holly Ave
Nearby Homes to 1523 Holly Ave
Data from public records.
6 Beds |
6 Baths |
5,443 Sq. Ft.
3 Beds |
3 Baths |
1,890 Sq. Ft.
4 Beds |
3 Baths |
2,378 Sq. Ft.
3 Beds |
1 Baths |
1,933 Sq. Ft.
2 Beds |
2 Baths |
1,826 Sq. Ft.
4 Beds |
3 Baths |
3,378 Sq. Ft.
5 Beds |
6 Baths |
4,749 Sq. Ft.
5 Beds |
4 Baths |
4,258 Sq. Ft.
4 Beds |
5 Baths |
4,250 Sq. Ft.
5 Beds |
6 Baths |
5,128 Sq. Ft.
4 Beds |
5 Baths |
5,170 Sq. Ft.
4 Beds |
2 Baths |
1,939 Sq. Ft.
Related Resources to 1523 Holly Ave
New Listings in 91007
Popular Zip Codes
Popular Cities
- Anaheim Hills Homes for Sale
- Brea Homes for Sale
- Corona Homes for Sale
- Fullerton Homes for Sale
- Huntington Beach Homes for Sale
- Irvine Homes for Sale
- La Habra Homes for Sale
- Long Beach Homes for Sale
- Los Angeles Homes for Sale
- Ontario Homes for Sale
- Placentia Homes for Sale
- Riverside Homes for Sale
- San Bernardino Homes for Sale
- Whittier Homes for Sale
- Yorba Linda Homes for Sale
- More Cities
Other Arcadia Resources
- Arcadia Homes for Sale
- Arcadia Townhomes for Sale
- Arcadia Condos for Sale
- Arcadia 2 Bedroom Homes for Sale
- Arcadia 3 Bedroom Homes for Sale
- Arcadia 4 Bedroom Homes for Sale
- Arcadia 5 Bedroom Homes for Sale
- Arcadia Single Story Homes for Sale
- Arcadia Homes for Sale with Pools
- Arcadia Homes for Sale with 3 Car Garages
- Arcadia New Homes for Sale
- Arcadia Homes for Sale with Large Lots
- Arcadia Cheapest Homes for Sale
- Arcadia Luxury Homes for Sale
- Arcadia Newest Listings for Sale
- Arcadia Homes Pending Sale
- Arcadia Recently Sold Homes
